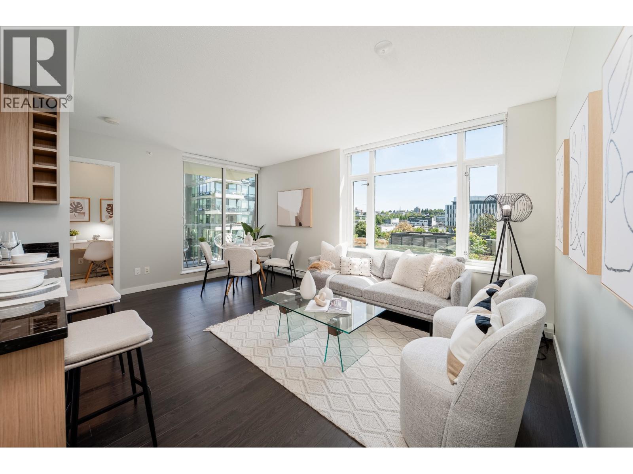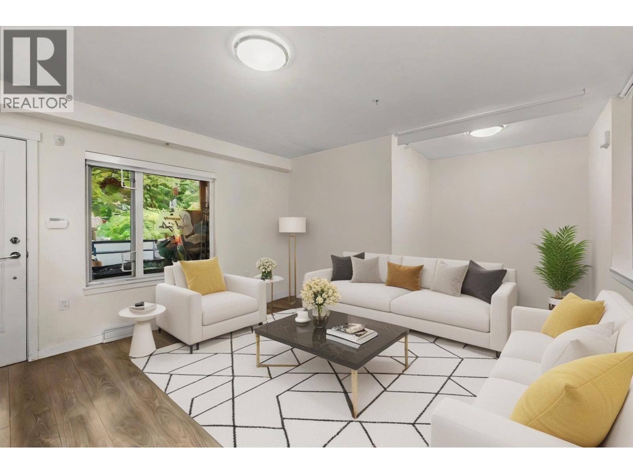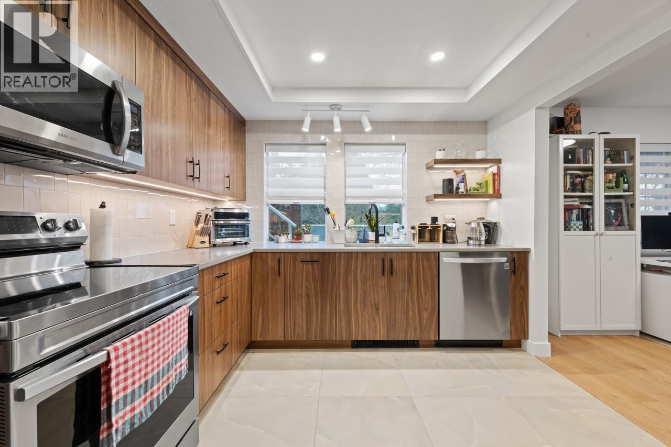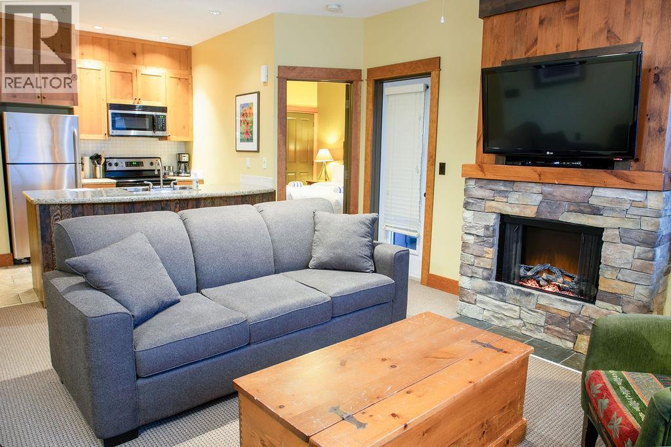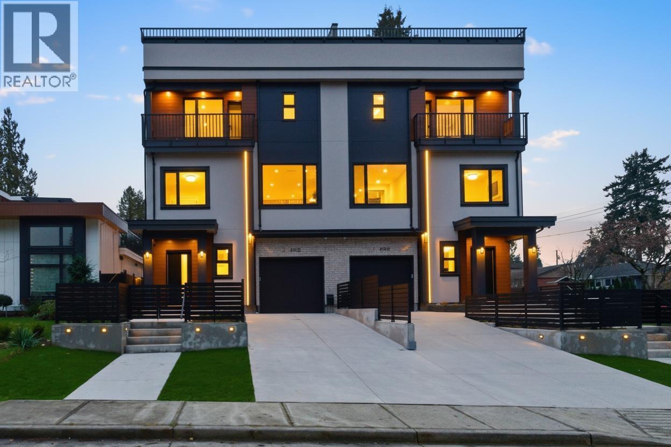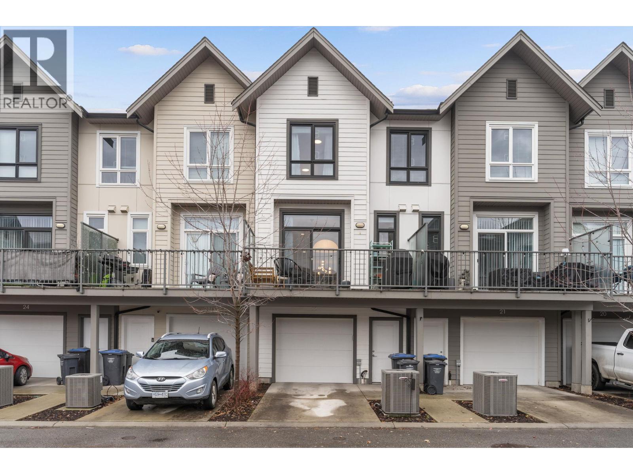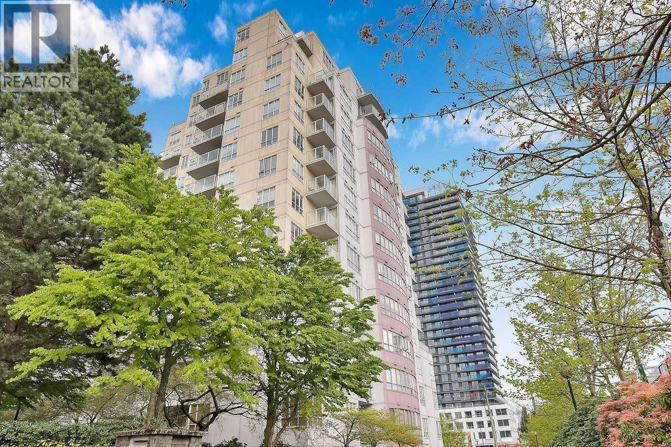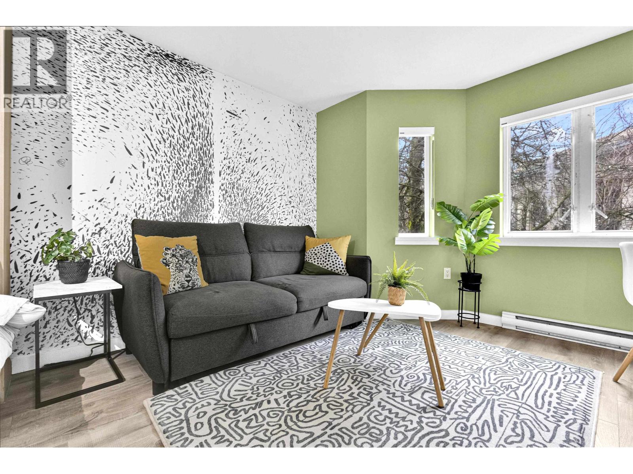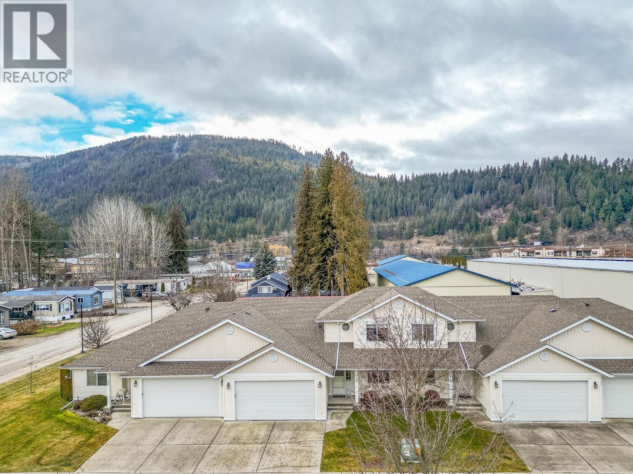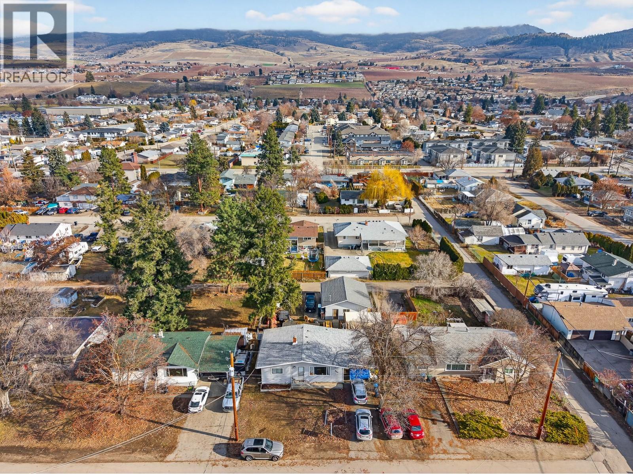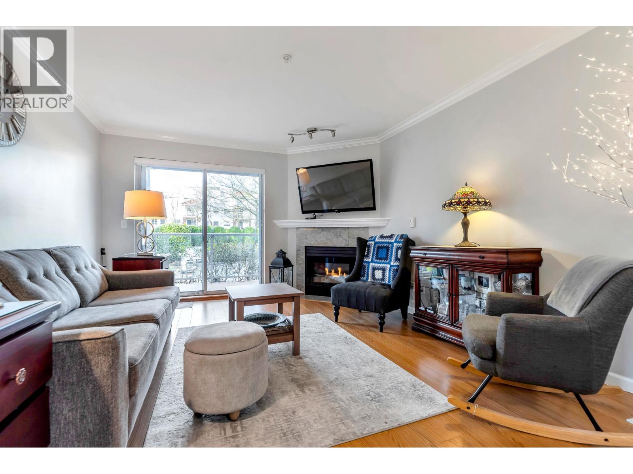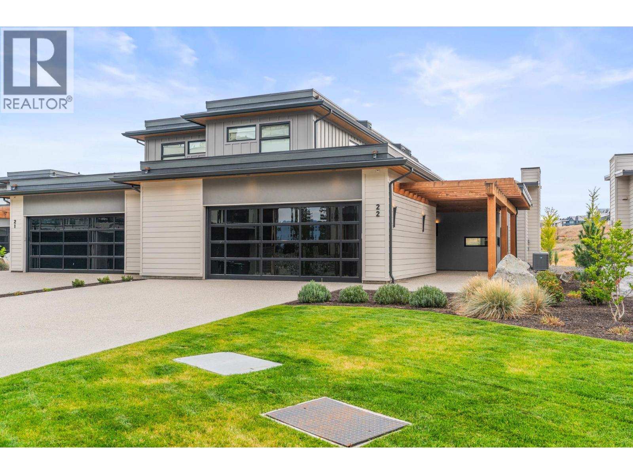Presented by Robert J. Iio Personal Real Estate Corporation — Team 110 RE/MAX Real Estate (Kamloops).
902 138 W 1st Avenue
Vancouver, British Columbia
VIEWS! Welcome to the prestigious Wall Centre in Olympic Village-this spacious 1 bedroom + den, 1 bathroom home is a rare offering. Solid concrete construction with an entertainer´s kitchen featuring premium cabinetry and appliances. The bright living and dining areas are filled with natural light and open to a generously sized balcony. Maintenance fees include gas, hot water, and full access to amenities. Enjoy 5-star amenities including a gym, party room, and guest suite. Unbeatable location steps to the seawall, waterfront, dining, shops, SkyTrain, and Science World. Pets and rentals allowed. Includes one parking. Open House Sun Feb 15th 3-4pm (id:61048)
Exp Realty
2745 Ward Street
Vancouver, British Columbia
Welcome to this modern 2-storey townhouse in the heart of Collingwood! Offering 1,066 sq.ft. of thoughtfully designed living space, this 3-bedroom, 2.5-bath home features a bright, open-concept layout perfectly suited for today´s lifestyle. The spacious living and dining areas connect seamlessly to a sleek contemporary kitchen, while your private outdoor patio provides an ideal setting for relaxing or entertaining. Upstairs, you´ll find three well-proportioned bedrooms, including a primary suite with ensuite. Built in 2018, this home offers in-suite laundry, secure parking, and the confidence of newer construction. Just steps to SkyTrain, parks, schools, and local shops, with effortless access throughout Vancouver-an excellent opportunity for families, first-time buyers, or investors alike. **OPEN HOUSE, SAT & SUN, FEB 14 & 15, 2 - 4 PM** (id:61048)
Exp Realty
203 3401 Curle Avenue
Burnaby, British Columbia
Welcome to Cascade Village! This bright & spacious beautifully renovated corner unit, with over 1200sqft of indoor living space, and over 650sqft of private outdoor space, is the upgrade you've been waiting for! Tastefully updated throughout, including engineered hardwood flooring, smart appliances, cozy gas fireplace, this home combines modern style, function, and a welcoming feel to it. Enjoy summer BBQ nights on your huge private enclosed patio! Generously sized bedrooms, and tons of storage space, side by side parking & storage locker also included. Well maintained complex with a gorgeous central garden, indoor pool & hot tub, sauna, gym, event room, and more. Fantastic location close to Brentwood, BCIT, Highway & Transit! (id:61048)
Stilhavn Real Estate Services
4559 Timberline Crescent Unit# 631c
Fernie, British Columbia
Welcome to this third-floor corner suite with a desirable south-facing orientation and beautiful ski resort views. This two-bedroom, two-bathroom lock-off luxury suite offers an excellent opportunity to enter the market with an affordable quarter ownership – “C”. Located in the prestigious Juniper Lodge at Timberline Lodges, the suite comes fully furnished and complete with all necessary housewares, making it truly move-in ready. An added bonus is the generous in-suite reserve fund, providing peace of mind and added value for owners. The well-designed layout features two bedrooms, each with its own bathroom, offering privacy and comfort for you and your guests. The bright living area is filled with natural light and showcases the surrounding views, creating a welcoming space to relax and unwind. Juniper Lodge amenities enhance the experience with outdoor hot tubs, a year-round heated pool, a fully equipped fitness facility, and a conference room for meetings or gatherings. Owners also have the option to participate in an exchange program, offering the flexibility to travel and explore destinations worldwide. Whether you’re seeking a personal retreat, a family getaway, or a smart investment, this Juniper Lodge suite checks all the boxes. Pet-friendly for owners. 'Fernie – Where Your Next Adventure Begins!' (id:61048)
RE/MAX Elk Valley Realty
2 8408 17th Avenue
Burnaby, British Columbia
Soak in MOUNTAIN VIEWS from your private ROOFTOP DECK in this modern luxury brand new 1/2 duplex. Spanning over 3,675 SF, this 6-bedroom, 7-bath stunner has engineered hardwood floors, central A/C, built-in speakers and smart home tech throughout. Entertain in the open-concept living area and chef's kitchen equipped with FISHER & PAYKEL European appliances, quartz countertops, and a full WOK KITCHEN. FOUR BEDROOMS upstairs each have own PRIVATE ENSUITE, while the main level includes a full bedroom and bath - ideal for guests or flexible living. Additional highlights include a 1 BEDROOM LEGAL SUITE , potential to convert to 2 BEDROOM SUITE, an ATTACHED GARAGE and a WALKABLE location directly across from green space and steps to schools, parks, shopping, and transit. (id:61048)
Royal Pacific Realty (Kingsway) Ltd.
170 Celano Crescent Unit# 22
Kelowna, British Columbia
Welcome to Drysdale Row. OPEN HOUSE Feb 7 and Feb 8, 10 am-12 pm. This family-friendly 3-bedroom plus den townhome is the heart of Glenmore and is perfectly located directly across from Knox Mountain Middle School. Designed for easy living, the open-concept main floor is bright and inviting, with a patio that overlooks the central park, ideal for morning coffee or keeping an eye on the kids at play. A rare front yard adds even more outdoor space to enjoy. Do you have pets? No worries about size here and you can have 2 dogs or 2 cats! Upstairs, the spacious primary bedroom features a walk-through closet (with doors) leading to a private 4-piece ensuite, while two additional bedrooms, a third bathroom and stacked laundry can be found. This home also has versatile den providing room to have a fourth bedroom, office, work out room. The ideas are endless. A tandem garage plus apron parking make coming and going simple. The apron is large enough for a F-150 to park on it. Set in one of Kelowna’s most sought-after family neighbourhoods, this home offers the perfect blend of lifestyle, location, and comfort. Call us today for a showing. This home is not going to last long. (id:61048)
Coldwell Banker Horizon Realty
304 3455 Ascot Place
Vancouver, British Columbia
Renovator alert!! South facing studio/bachelor suite close to Collingwood skytrain station. Condo needs a renovation. Sold as is where is. Least expensive condo in Vancouver. Open House Sun Feb 15th 1:30-2pm (id:61048)
Exp Realty
301 370 Carrall Street
Vancouver, British Columbia
Welcome to 21 Doors in the heart of Gastown - an ideal opportunity to get into the market or generate rental income. This concrete building was fully modernized in 2011 and allows short-term rentals including Airbnb offering excellent flexibility. The suite features an efficient open layout with in-suite laundry, stainless steel appliances, ample storage, and a spacious bathroom. Extensively renovated in May 2023 with new flooring, fresh paint, stylish wallpaper, new bathroom vanity, and upgraded lighting and fixtures throughout. Fully furnished with premium new furniture included making this a true turn-key opportunity. Enjoy the communal inner courtyard with BBQ and dining area. Steps to Gastown´s top restaurants, cafés, shopping and urban living at your doorstep. Book your showing now! (id:61048)
Stonehaus Realty Corp.
222 Martin Street Unit# 104
Sicamous, British Columbia
Welcome to the Four-Season Community of Sicamous! Unit 104 at ""The Sails"" offers you a great option for your next home, vacation property or investment/rental unit. You will love the many recent updates to this beautiful home as well as the location that is close to everything. Featuring 3 bedrooms and 2 full baths, this lovely townhome features a one level living floorplan with a bonus Bedroom/workspace on the second floor. Many updates recently added, including; Updated bathrooms, upgraded appliances in the Kitchen and Laundry, newer light fixtures, new central air unit, and a huge concrete patio out back to enjoy Summer evenings outdoors. There is an attached double garage with additional parking in the driveway so plenty of room for your vehicles and toys. The Sails offers a great community feel, clean and tidy common grounds, and an easy walk to all amenities including the grocery store, the beach and waterfront park. Make this lovely piece of Sicamous yours! (id:61048)
Coldwell Banker Executives Realty
495 Donhauser Road
Kelowna, British Columbia
An exceptional land assembly opportunity in one of Kelowna’s high-growth corridors, offering flexibility, scale, and strong redevelopment potential. Five lots are currently on market, with three additional neighbouring properties on the same street willing to sell—allowing a developer to acquire anywhere from a partial assembly to a full eight-lot consolidation, depending on project vision and scope. Each parcel is approximately 0.18 acres, with the entire street benefiting from rear lane access, plus an additional secondary lane at the end of the block—an ideal configuration for efficient site design, access, servicing, and parking solutions. The properties are zoned UC4, supporting medium- to high-density residential development and aligning with Kelowna’s long-term growth and intensification goals. The location is surrounded by ongoing and planned development, reinforcing strong demand fundamentals. Close proximity to UBCO, the airport, schools, parks, shopping, and major transportation routes further enhances the appeal for future residents and investors alike. This is a rare opportunity to pick and choose the number of lots required, scale the project strategically, and capitalize on a prime infill location with significant upside in one of Kelowna’s most active development zones. (id:61048)
Oakwyn Realty Okanagan
102 4758 53 Street
Delta, British Columbia
Bright, happy and move-in ready! Welcome to this 2 bed, 1 bath, 1 parking gem with a sunny patio, perfect for morning coffee or evening relaxation. The space feels bright and spacious with a Galley style white kitchen, brand-new washer and dryer, fresh paint throughout and sleek electric blinds for effortless living. Cozy up to the gas fireplace in the living room, then step outside and enjoy being steps to town-shops, cafes and daily essentials right at your doorstep. Clean, modern and full of good vibes - this is easy living at its best! BONUS guest suite upon request for a small fee. (id:61048)
Sutton Group Seafair Realty
105 Predator Ridge Drive Unit# 22
Vernon, British Columbia
Experience all there is to offer in this luxury golf course view Fieldglass townhome at world renowned Predator Ridge Resort. Located in a prime spot, this beautiful residence has amazing fairway and mountain views from many areas. First class throughout, this bright, open concept 3 bedroom home allows for spacious living as well as fantastic entertaining. Wake up to expansive views from the primary bedroom and enjoy endless hours on the gorgeous covered patio (extended 4 feet). High end appliances and upgrades, along with a finished basement that contains a two section, large 5 ft crawlspace for easy access storage. New subzero refrigerator, Meile dishwasher and vacuflow, along with Bosch gas stove and microwave. Two of the four lavish bathrooms are ensuites. Generous double garage and easy level parking. Perfect place to enjoy unsurpassed Okanagan lifestyle with golf, tennis, pickleball, hiking, fine dining and Sparkling Hills Resort. All nestled in between gorgeous Kalamalka and Okanagan Lakes. No GST, and added bonus that Predator Ridge is exempt from speculation tax. (id:61048)
RE/MAX Vernon
