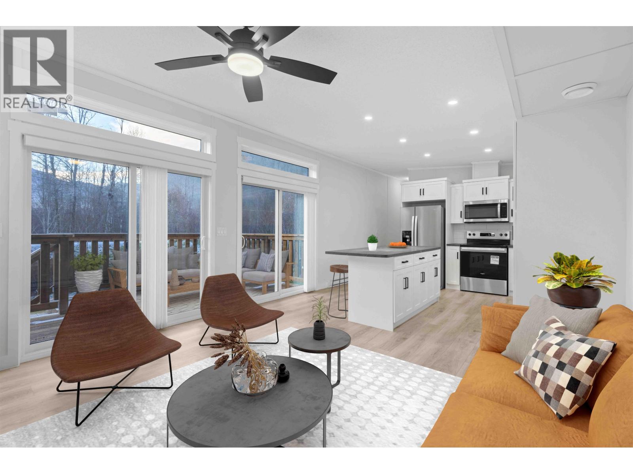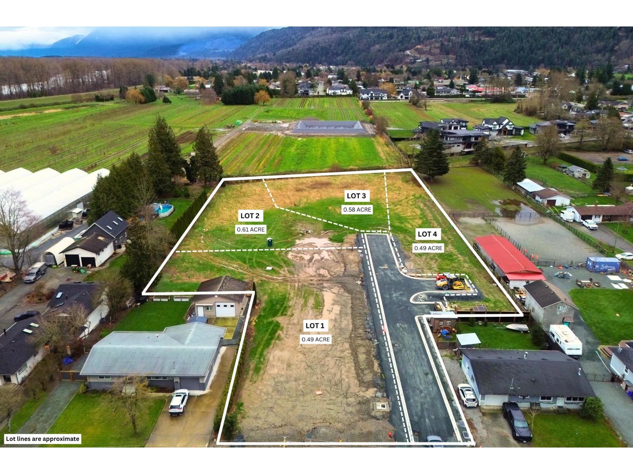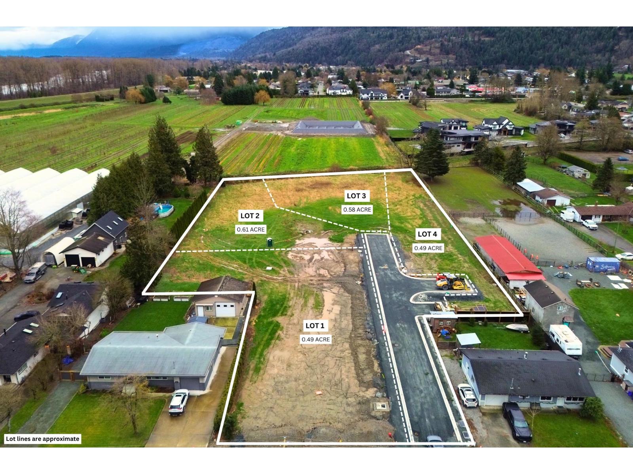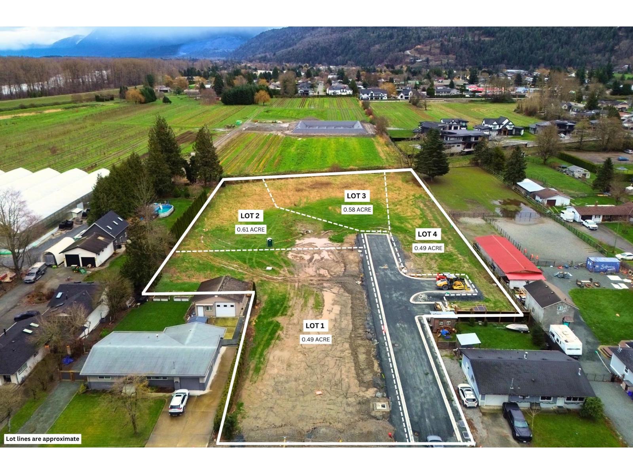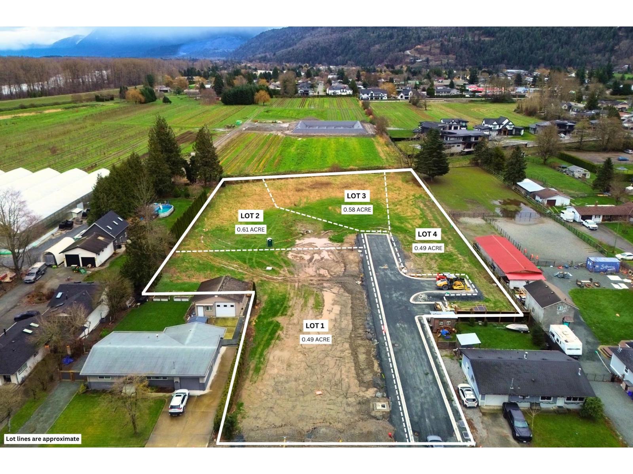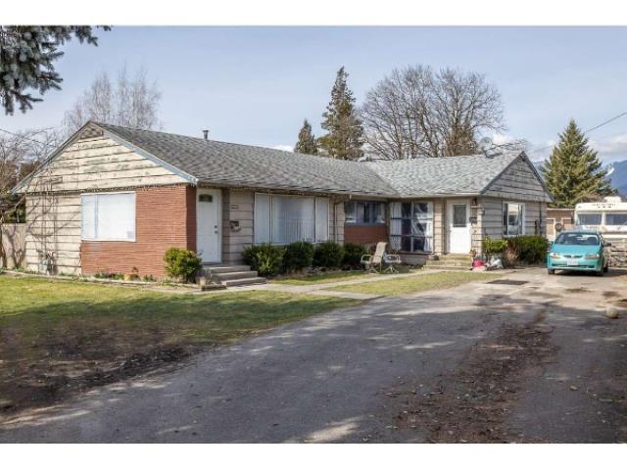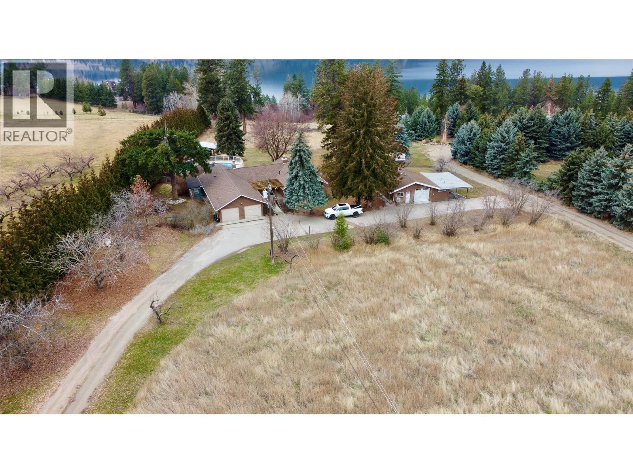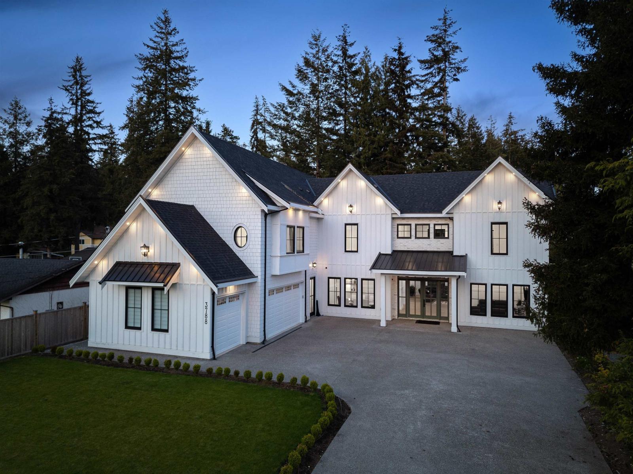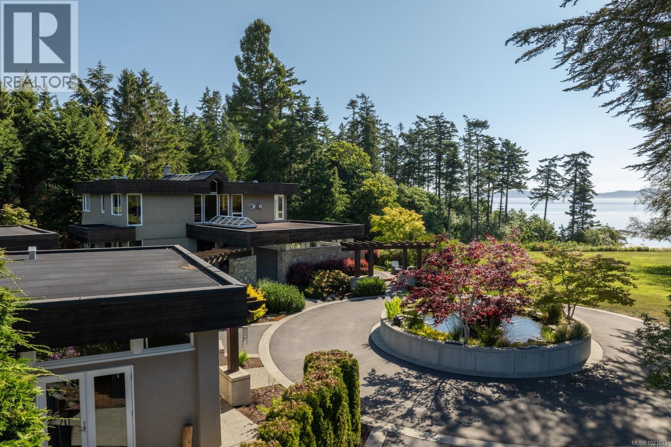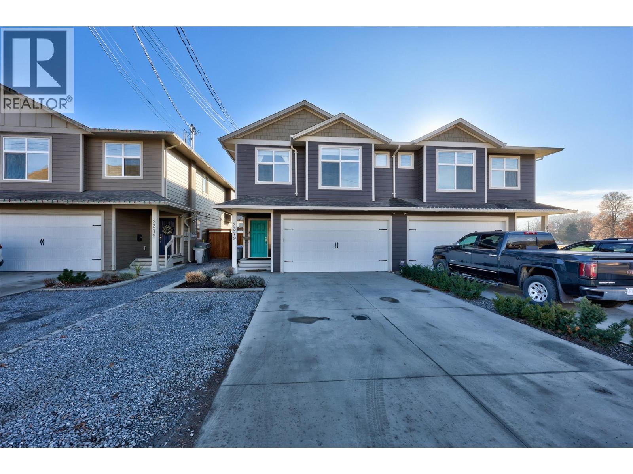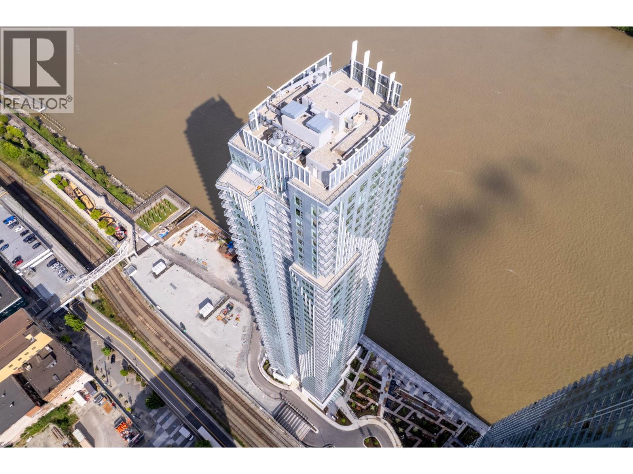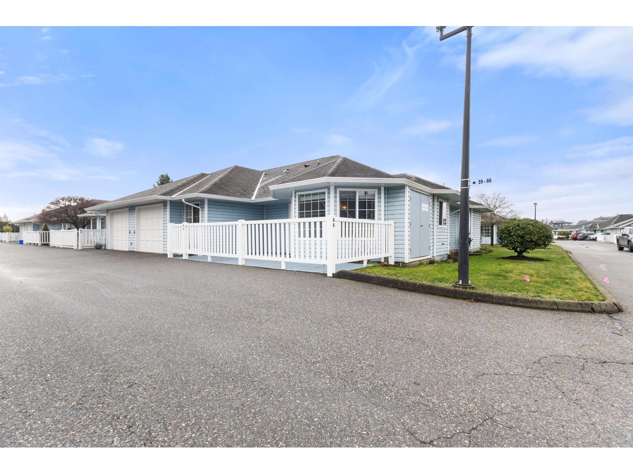Presented by Robert J. Iio Personal Real Estate Corporation — Team 110 RE/MAX Real Estate (Kamloops).
60 7370 Highway 99
Pemberton, British Columbia
One of 12 New Homes priced from $449,900 at Mt Currie View Village. Amazing unobstructed Views, Affordable Lifestyle; Move-In Ready. This 2 bed 2 bath home offers stress-free living and includes delivery, site prep, installation and luxury features like efficient heating and A/C, HRV, vaulted ceiling, stainless appliances, apron sink, ensuite bath, modern lighting, fiber cement board siding, metal roof, and private deck. Enjoy peace of mind with a 1-10yr New Home Warranty. Quiet, scenic park-like setting, walk to One Mile Lake, Town Centre Shops & Restaurants, Community Barn, Community Centre, Skate Park, Library, Schools, Hiking and Biking. New, affordable, personalized living in Pemberton! Some photos virtually staged. $700/Mth Pad Rental. Taxes & Dyking Fee TBD. Call to view Model Home! (id:61048)
Royal LePage Sussex
4 4520 No 3 Road, Yarrow
Yarrow, British Columbia
Rare opportunity to purchase one of four 1/2 ACRE lots shovel ready NOW in the heart of Yarrow. Rare exemption allows for up to 7,100sqft of gross buildable area, giving you plenty of space for your dream home + a massive shop/carriage home - perfect for multigenerational living. The lots are accessed off of a private road and surrounded by ALR. Each lot offers fantastic mountain views & privacy. All services available at lot line (except septic). The community of Yarrow gives you the pleasure of small town charm, without losing access to all amenities you may need. Just 5 mins to hwy 1, and 15 mins either way to Chilliwack or Abbotsford. Enjoy the outdoors with a short walk to the Vedder River Rotary Trail, and a quick 15 min drive to beautiful Cultus Lake. Claim yours before it's gone! (id:61048)
Advantage Property Management
1 4520 No 3 Road, Yarrow
Yarrow, British Columbia
Rare opportunity to purchase one of four 1/2 ACRE lots shovel ready NOW in the heart of Yarrow. Rare exemption allows for up to 7,100sqft of gross buildable area, giving you plenty of space for your dream home + a massive shop/carriage home - perfect for multigenerational living. The lots are accessed off of a private road and surrounded by ALR. Each lot offers fantastic mountain views & privacy. All services available at lot line (except septic). The community of Yarrow gives you the pleasure of small town charm, without losing access to all amenities you may need. Just 5 mins to hwy 1, and 15 mins either way to Chilliwack or Abbotsford. Enjoy the outdoors with a short walk to the Vedder River Rotary Trail, and a quick 15 min drive to beautiful Cultus Lake. Claim yours before it's gone! (id:61048)
Advantage Property Management
2 4520 No 3 Road, Yarrow
Yarrow, British Columbia
Rare opportunity to purchase one of four 1/2 ACRE lots shovel ready NOW in the heart of Yarrow. Rare exemption allows for up to 7,100sqft of gross buildable area, giving you plenty of space for your dream home + a massive shop/carriage home - perfect for multigenerational living. The lots are accessed off of a private road and surrounded by ALR. Each lot offers fantastic mountain views & privacy. All services available at lot line (except septic). The community of Yarrow gives you the pleasure of small town charm, without losing access to all amenities you may need. Just 5 mins to hwy 1, and 15 mins either way to Chilliwack or Abbotsford. Enjoy the outdoors with a short walk to the Vedder River Rotary Trail, and a quick 15 min drive to beautiful Cultus Lake. Claim yours before it's gone! (id:61048)
Advantage Property Management
3 4520 No 3 Road, Yarrow
Yarrow, British Columbia
Rare opportunity to purchase one of four 1/2 ACRE lots shovel ready NOW in the heart of Yarrow. Rare exemption allows for up to 7,100sqft of gross buildable area, giving you plenty of space for your dream home + a massive shop/carriage home - perfect for multigenerational living. The lots are accessed off of a private road and surrounded by ALR. Each lot offers fantastic mountain views & privacy. All services available at lot line (except septic). The community of Yarrow gives you the pleasure of small town charm, without losing access to all amenities you may need. Just 5 mins to hwy 1, and 15 mins either way to Chilliwack or Abbotsford. Enjoy the outdoors with a short walk to the Vedder River Rotary Trail, and a quick 15 min drive to beautiful Cultus Lake. Claim yours before it's gone! (id:61048)
Advantage Property Management
46169 Brooks Avenue, Chilliwack Proper South
Chilliwack, British Columbia
INVESTOR ALERT! Excellent full duplex in a prime central Chilliwack location near schools, shopping, transit, and dining. Both units feature 2 bedrooms and 1 bathroom, with quality renovations completed by a professional tile setter, Mixing the character filled wood floors with the modern tiles is a beautiful look! Fantastic long-term tenants are in place on month-to-month leases and would prefer to remain"-ideal for immediate rental income. A strong investment in a great location. Book your showing today! * PREC - Personal Real Estate Corporation (id:61048)
Select Real Estate
12914 Oyama Road
Lake Country, British Columbia
Set on a desirable west-facing slope with views of Wood Lake and Spion Kop, this exceptional property offers privacy, and strong income or lifestyle potential. The boundary backs directly onto the Ribblesworth Lake Country walking trail, creating a peaceful, natural setting with year-round recreation at your doorstep. A self-contained carriage house, fully remodelled and converted in 2021, features its own Washer/Dryer and has a separate septic system, making it ideal for guests, or rental use. Major updates include a new high-efficiency furnace (2021) and hot water on demand (2021). All windows in the upper level of the main home and the main room downstairs—including sliding and French doors—have been replaced within the last eight years. Decks were rebuilt approximately seven years ago using low-maintenance engineered wood/Trex. Outbuildings include a 40’ x 15’ shed suitable for two vehicles, storage, or animal shelter, along with a chicken coop and woodshed. Enjoy outdoor living with a gas-heated inground pool (heater approx. 5 years old); the 40’ x 24’ mountain-lake-shaped pool will require a new liner. A wet/dry sauna in the basement adds a touch of luxury. With fertile land and excellent exposure, the property could once again support an orchard, or be reimagined as a boutique vineyard, cidery, or tasting room. Located in the Oyama Traditional School catchment. A rare opportunity to combine lifestyle, views, and future potential in the heart of the Okanagan. (id:61048)
Oakwyn Realty Okanagan
3788 207b Street
Langley, British Columbia
Modern Farmhouse in Brookswood. Big trees, quiet streets, and a community that's growing in all the right ways, this is Brookswood living. Built by award-winning Creative Homes, every detail speaks quality. From radiant heated hardwood floors to soaring 20-ft ceilings, this home is designed to impress. Oversized windows flood the space with natural light, while the flowing layout is perfect for both quiet mornings and big get-togethers. With 6 bedrooms. 6 bath, 2 primary suites, and 2 bedroom legal suite. Over 5,000 sqft and 11,422 sqft lot with this modern farmhouse style, and a rare 3-car garage, this home blends comfort, design and lifestyle in one perfect package. (id:61048)
Srs Gateway Realty
Engel & Volkers Vancouver (Branch)
5605 Parker Ave
Saanich, British Columbia
Experience unparalleled beachfront living on prestigious Parker Avenue, where sweeping views of Mount Baker and vibrant sunrises define this exceptional 2.85-acre waterfront estate. Meticulously renovated in 2012, the main residence exudes sophistication and comfort. With 7 bedrooms and 5 1/2 bathrooms, the home offers ample space for family and guests. Every principal room of the house captures stunning, uninterrupted ocean and garden views, creating an ambiance of serenity and connection to nature. Upon entering, a grand foyer welcomes you with its striking floating staircase and soaring 16-foot vaulted ceilings, immediately setting the tone for the exquisite design and craftsmanship within. The open-concept kitchen, dining, and living areas provide a seamless flow for entertaining and everyday living, while the expansive windows ensure that the spectacular scenery remains a constant backdrop. The upper level offers 4 spacious bedrooms, each offering comfort and privacy. The exquisite primary suite and spa-inspired ensuite offers a serene retreat. The lower level of the residence expands your living space with a generously sized rec room, a comfortable guest bedroom, a well-appointed bathroom and convenient walk-out access to multiple patio spaces. For added versatility, a separate, self-contained 1-bedroom studio provides an ideal space for guests, extended family, or a home office. A detached 4-car garage offers ample space for vehicles, storage or a home gym. The estate's grounds feature manicured gardens and a gently sloping lawn that leads down to 250 feet of private beachfront. This secluded seaside haven promises peace and tranquility, where the soothing sounds of the waves become your daily soundtrack. This truly rare and remarkable opportunity represents the pinnacle of waterfront living and an exceptional chance to create your dream coastal lifestyle. (id:61048)
Engel & Volkers Vancouver Island
2379 Parkcrest Avenue
Kamloops, British Columbia
Make homeownership a reality in this well-kept 4-bedroom, 3-bathroom home located in a family-friendly Brocklehurst neighbourhood. The standout feature is the fully finished basement with a separate entrance, laundry hookups, wet bar, and a full 4-foot crawlspace for extra storage. The layout is well suited for a rental suite or mortgage helper. The main level is move-in ready and avoids the cost and disruption of renovations. Stainless steel appliances, central air conditioning, and a central vacuum system are already in place. The yard is thoughtfully finished with mature landscaping, underground sprinklers, a 6'-0” privacy fence, and an 8x10 storage shed in the rear. Close to schools, parks, and recreation, this property offers everyday comfort with long-term financial flexibility in a convenient Brocklehurst location. (id:61048)
Engel & Volkers Kamloops
2104 660 Quayside Drive
New Westminster, British Columbia
Located in Pier West, New Westminster´s sought-after waterfront development, this brand new 2-bedroom, 2-bath home offers 1,025 sqft of well-designed living space on the 21st floor with city and water views from every principal room. Two private balconies extend the living space and capture evening sunsets and city lights. The open-concept layout features floor-to-ceiling windows, a modern kitchen with premium appliances, and quality finishes throughout. Residents enjoy resort-style amenities including concierge service, fitness centre, sauna and steam room, private dining room, and a social lounge with 270-degree water views, all just steps from the River Market, SkyTrain, and the waterfront boardwalk. Easy access to shops, restaurants, and daily conveniences nearby. (id:61048)
Stonehaus Realty Corp.
66 1450 Mccallum Road
Abbotsford, British Columbia
Welcome to Crown Point Villas,The Perfect Blend of Comfort and Community! Nestled in the heart of a vibrant 55+ community, this stunning 1,745 sq. ft. townhome offers the ideal combination of modern living and relaxed charm.Step into a spacious layout featuring a modern kitchen with stainless steel appliances, a large kitchen/eating area, and a private backyard. This home boasts 2 generous bedrooms and 2 baths. The thoughtful layout and abundance of natural light create a warm and inviting atmosphere. Enjoy resort-style living with access to an active clubhouse offering many amenities like a library, craft room, workshop, and social spaces. RV parking available, and small pets are welcome. Don't miss your chance to experience the perfect balance of privacy and connection. Numerous upgrades (id:61048)
Royal LePage Wheeler Cheam
