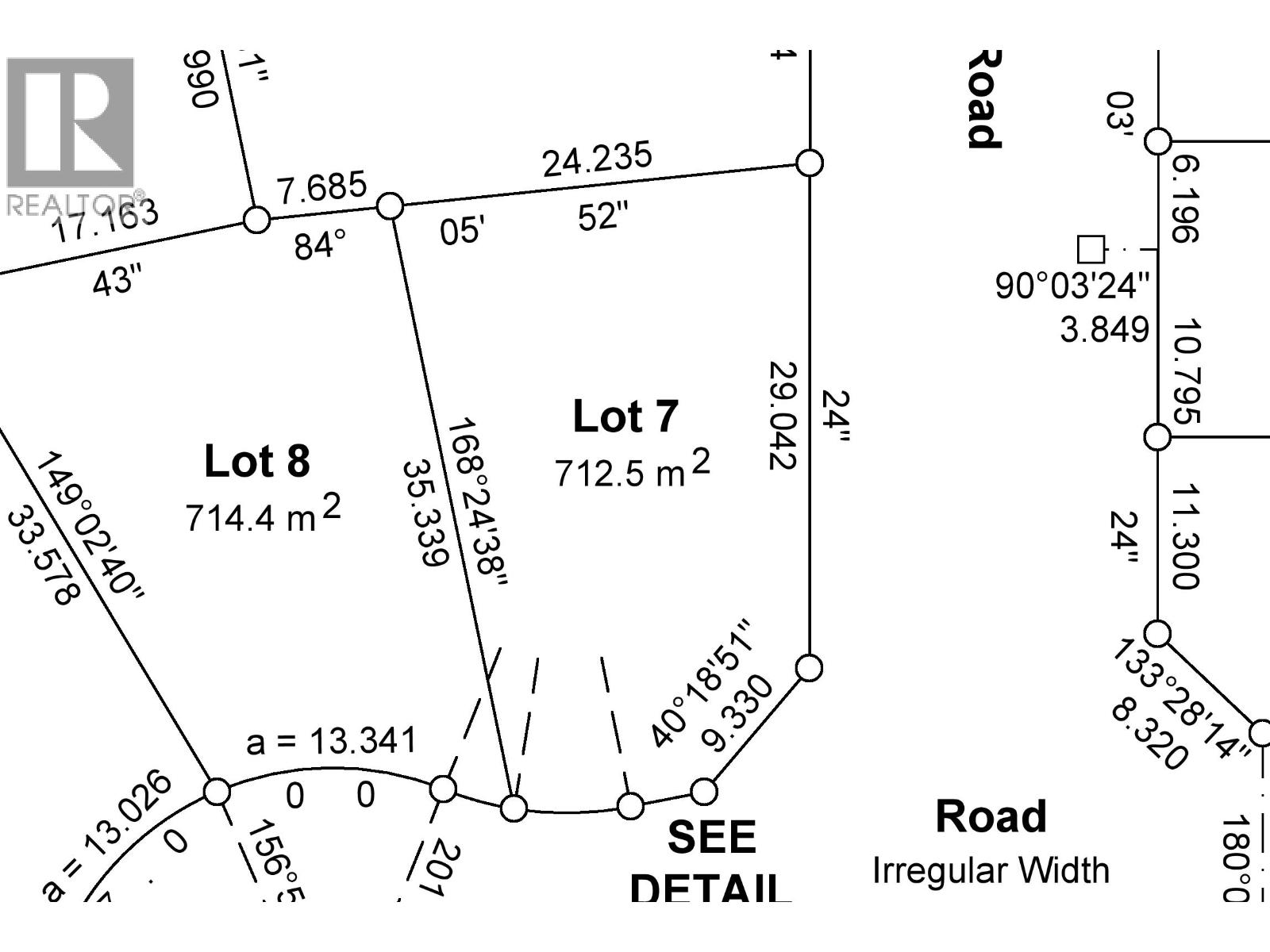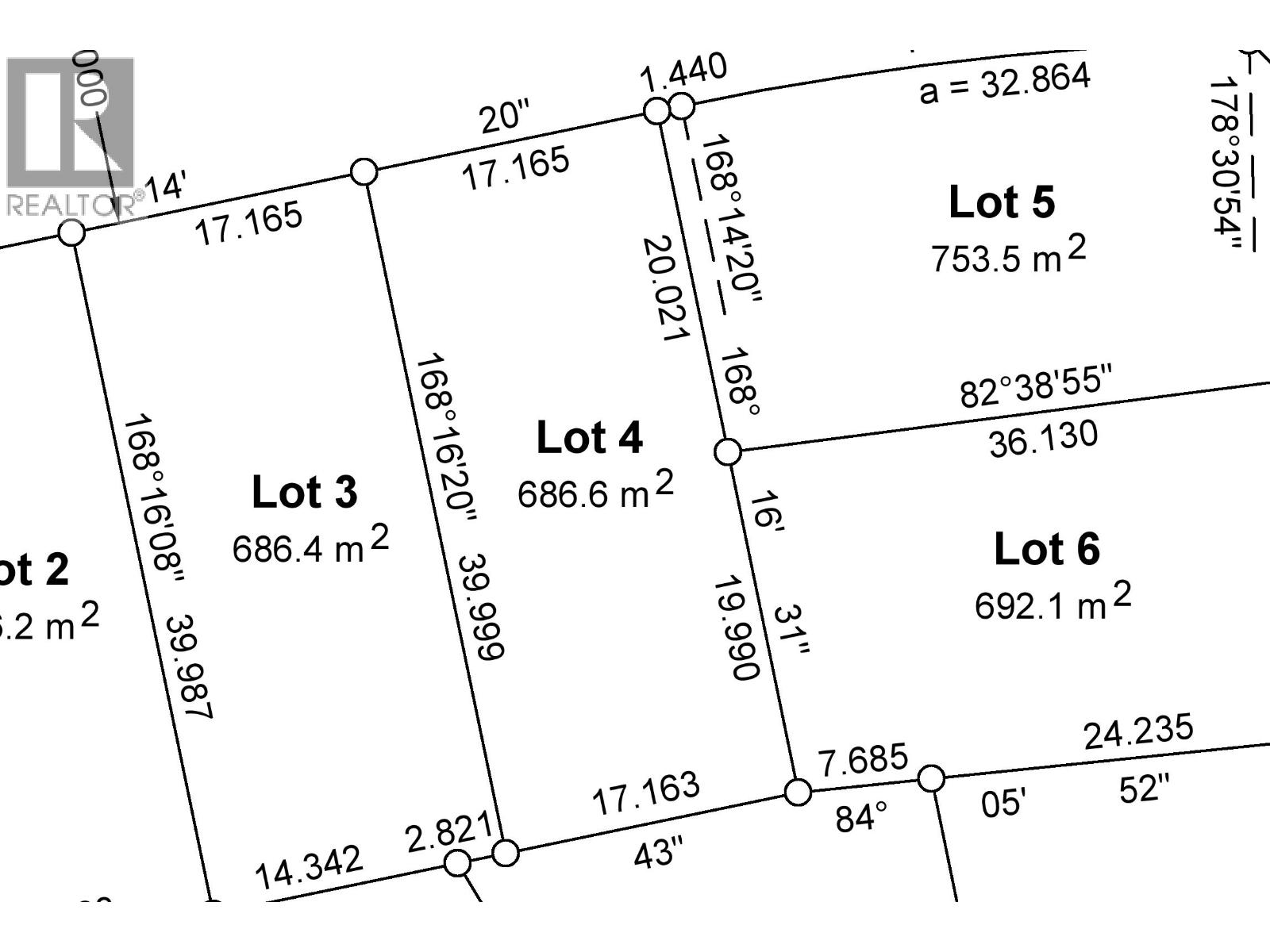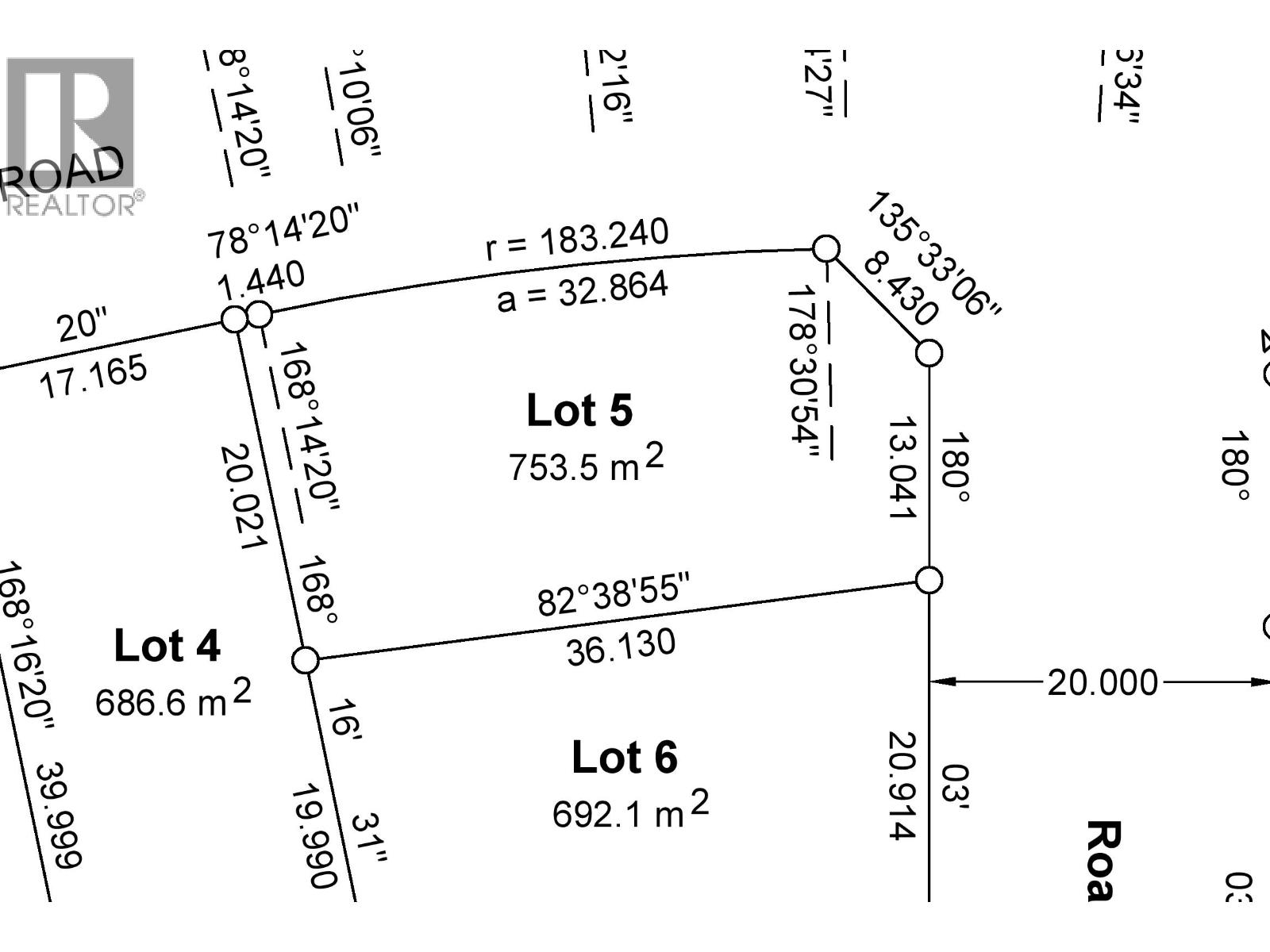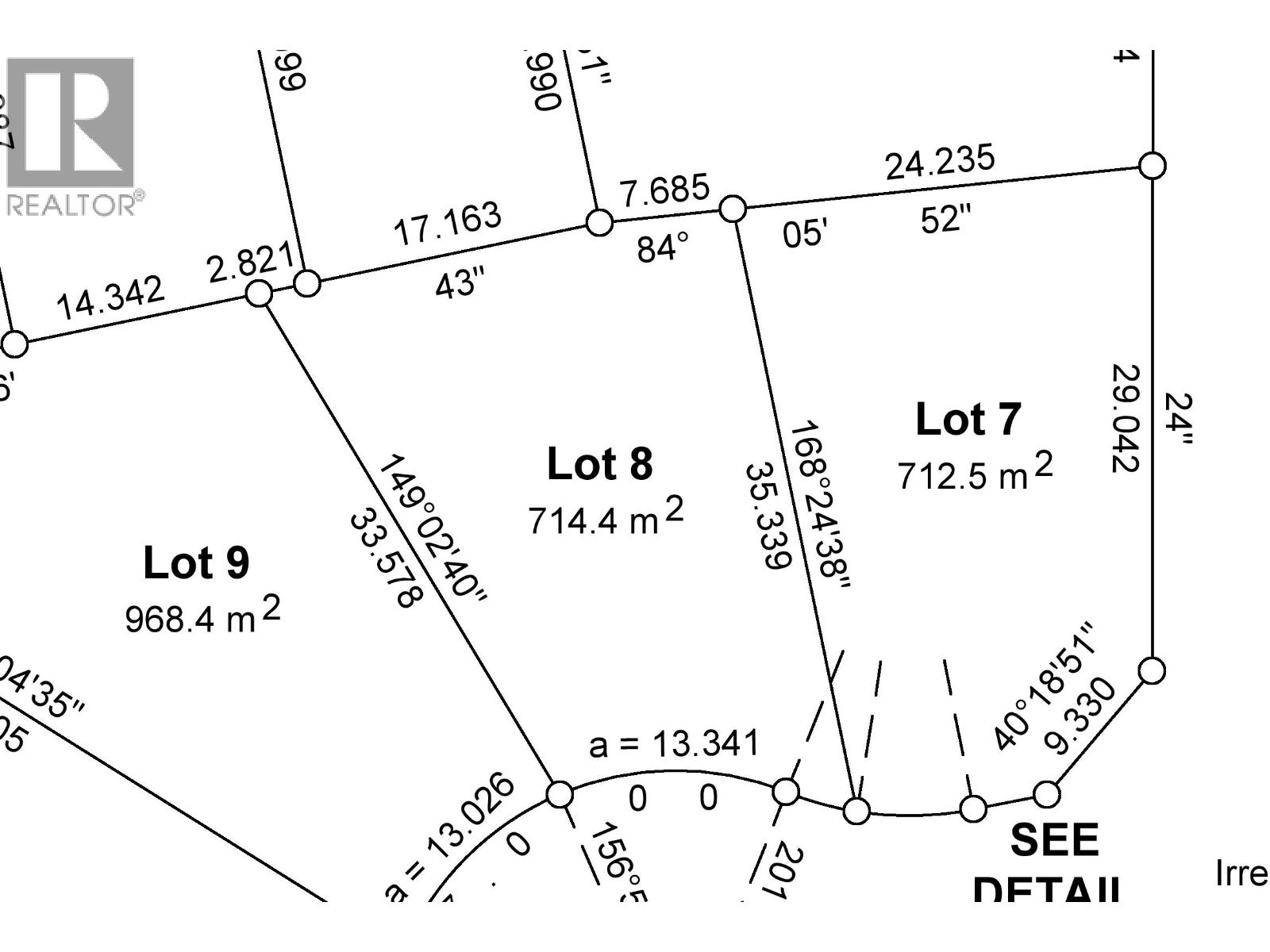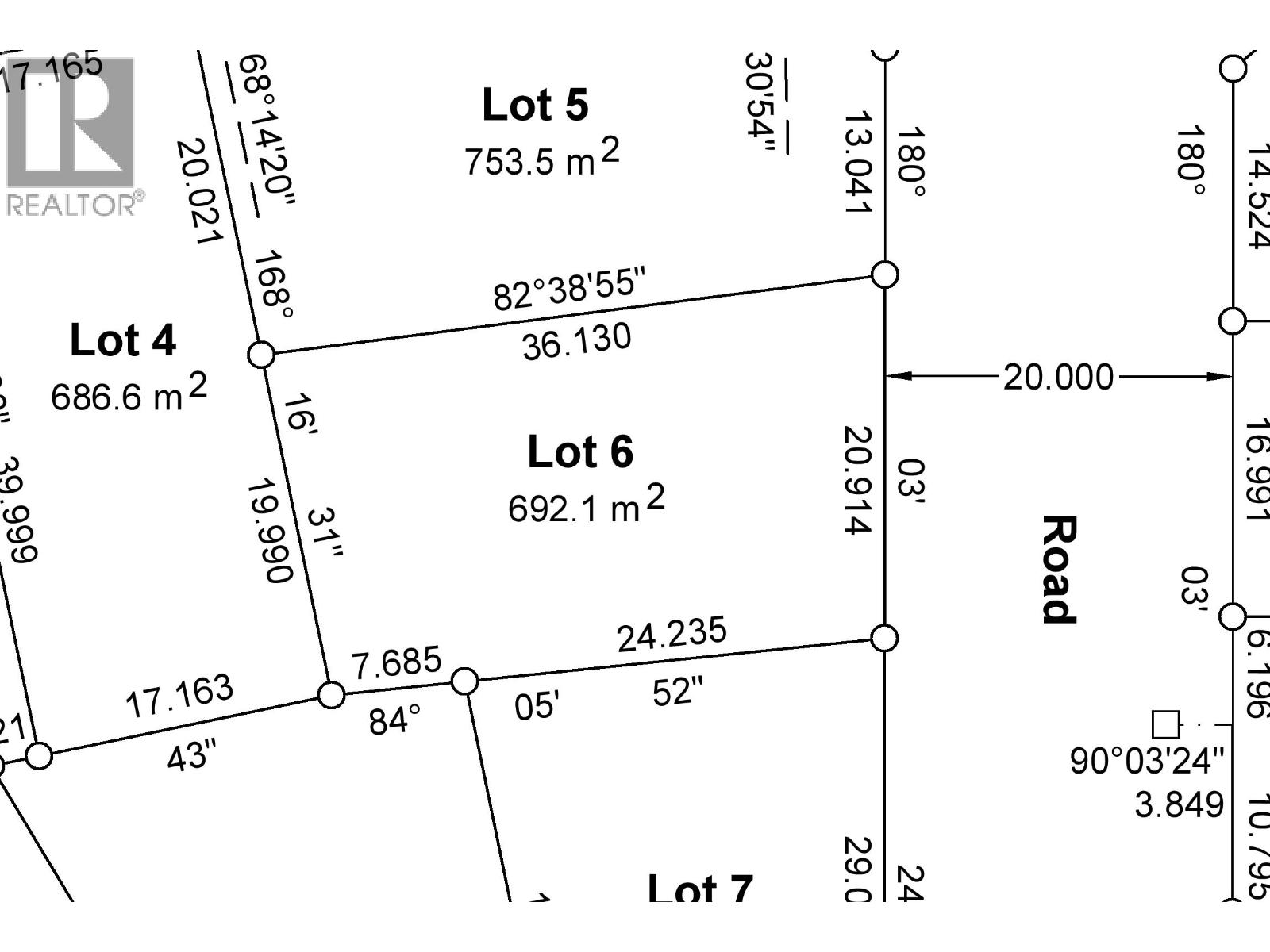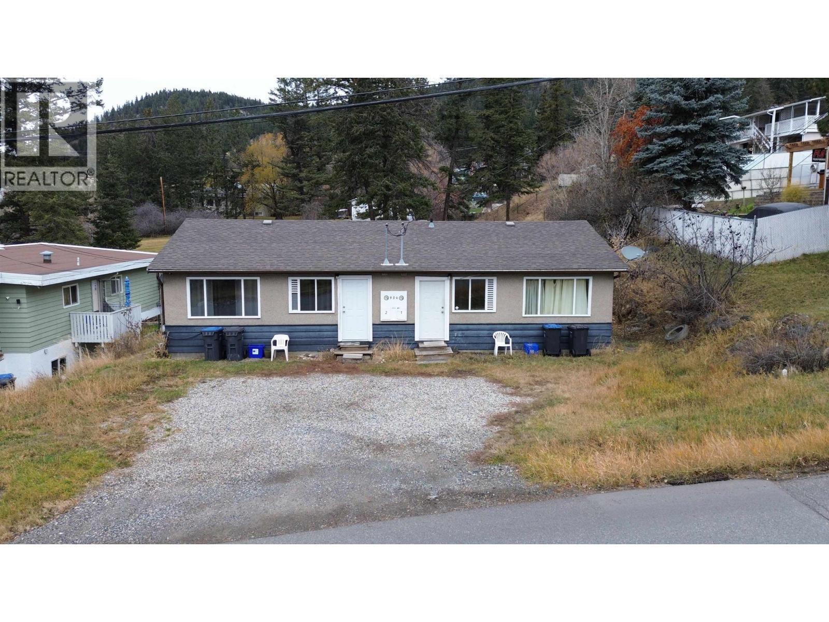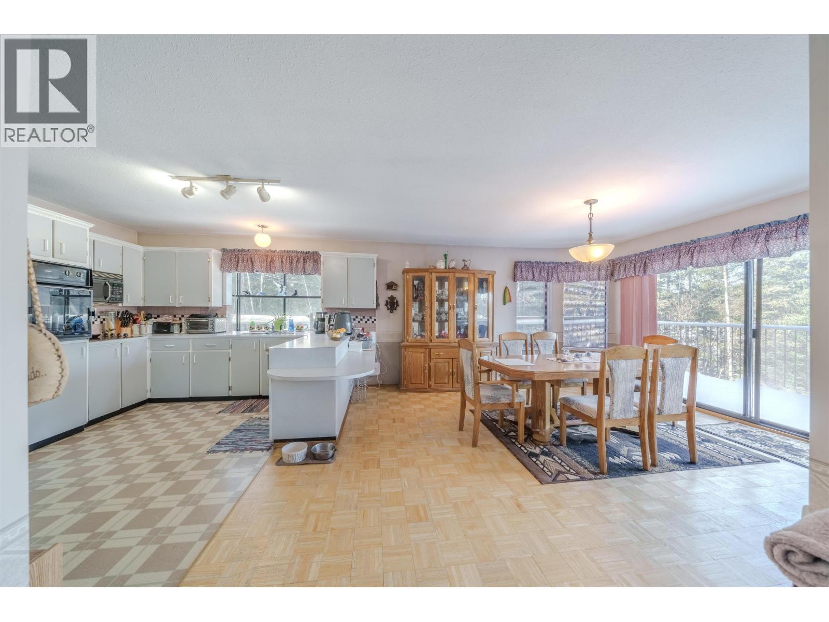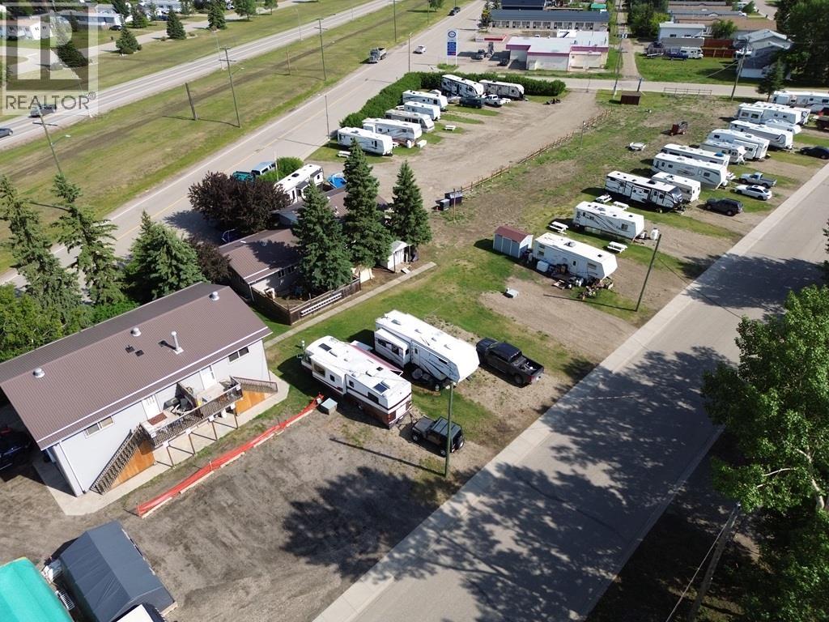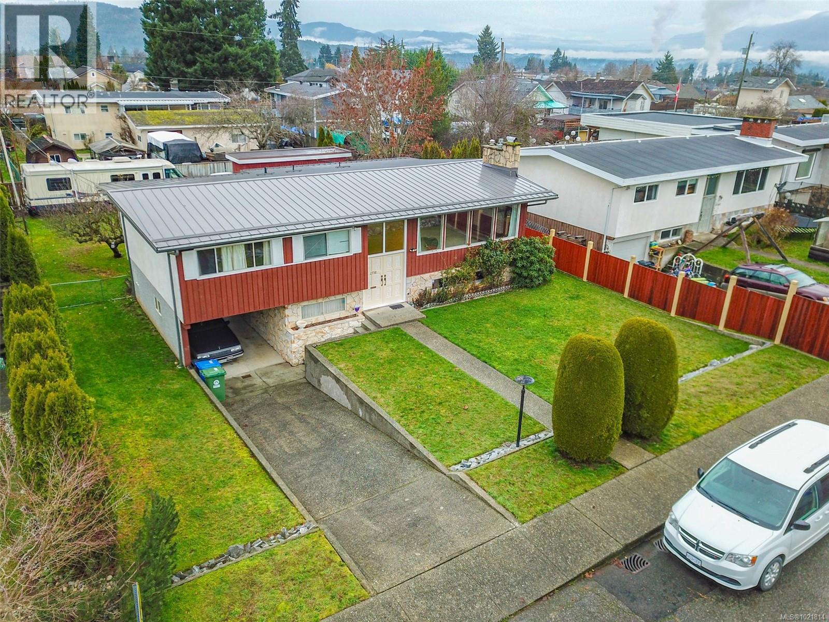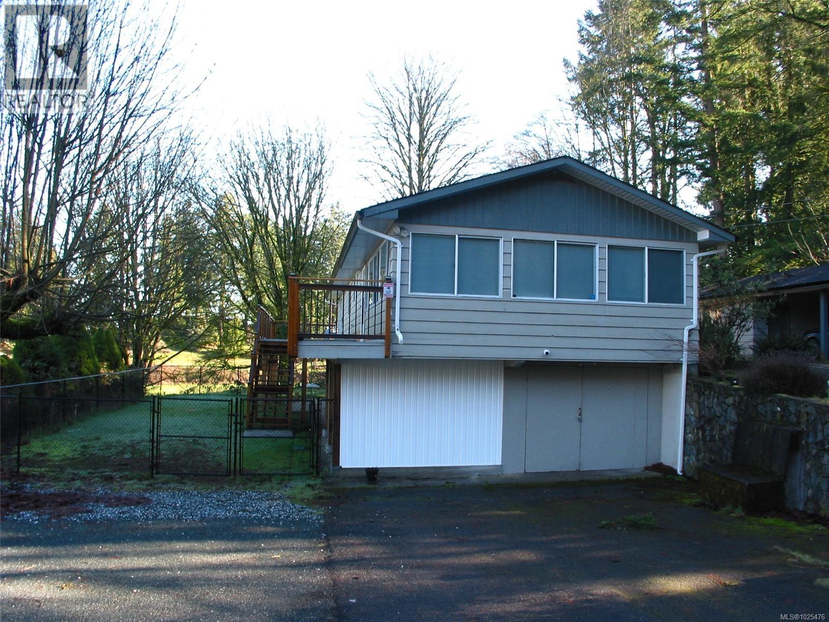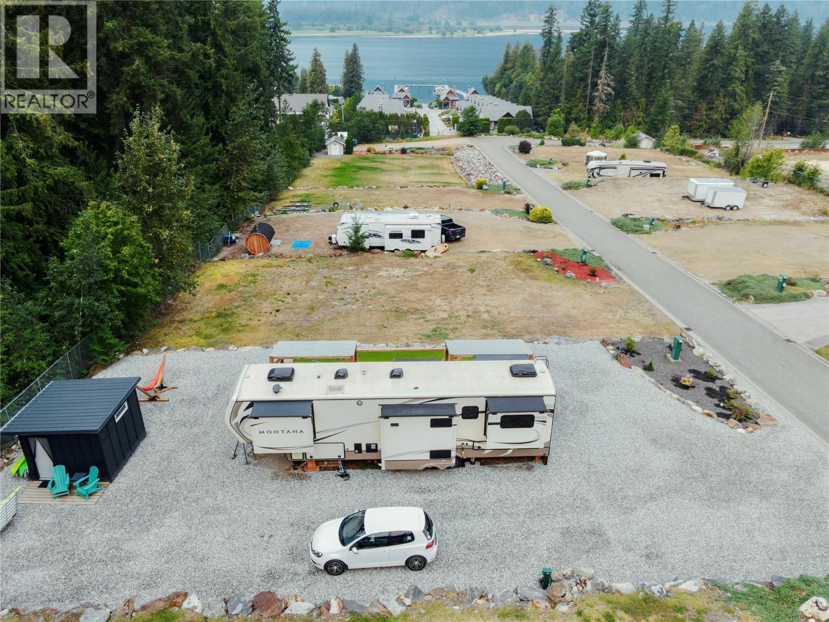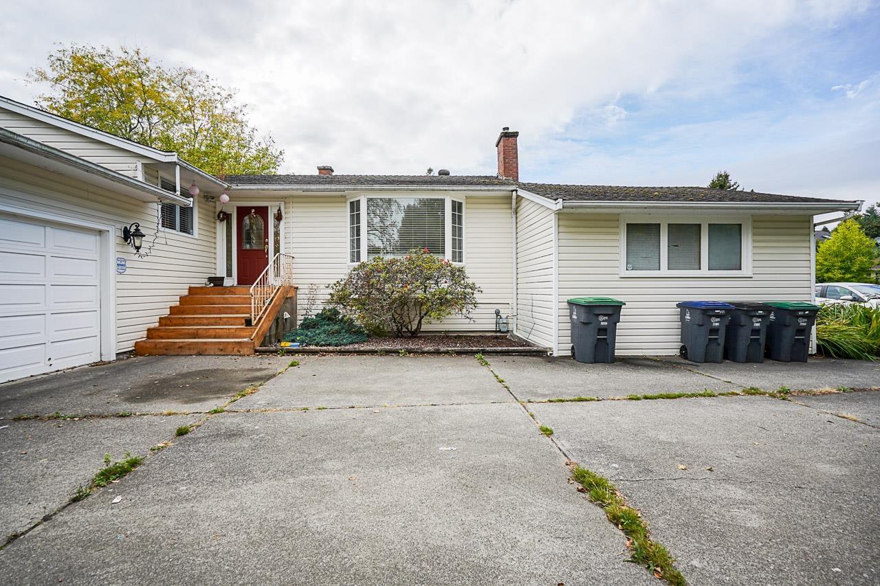Presented by Robert J. Iio Personal Real Estate Corporation — Team 110 RE/MAX Real Estate (Kamloops).
Lot 7-4910 Logan Court
Prince George, British Columbia
The 3rd Phase of Tyner Ridge Estates is here. Surrounded by green space, shopping, recreational areas, and close to the University these 42 Executive city lots are nestled in the heart of the most sought after College Heights Location. Lot 7 is a nice wide corner lot. Rancher, GLE's or Two-Story homes will all work well on this lot. It should have excellent North-western views from top floor. (id:61048)
Maxsave Real Estate Services
Lot 4-4849 Gannett Road
Prince George, British Columbia
The 3rd Phase of Tyner Ridge Estates is here. Surrounded by green space, shopping, recreational areas, and close to the University these 42 Executive city lots are nestled in the heart of the most sought after College Heights Location. Lot 4 is perfect for GLE's or Two-Story homes that should be able to take advantage of views from top floor. (id:61048)
Maxsave Real Estate Services
Lot 5-4933 Logan Crescent
Prince George, British Columbia
The 3rd Phase of Tyner Ridge Estates is here. Surrounded by green space, shopping, recreational areas, and close to the University these 42 Executive city lots are nestled in the heart of the most sought after College Heights Location. Lot 5 is a big corner lot with high visibility that perfect for a showcase GLE's or Two-Story home. The lot should have excellent western views from top floor. (id:61048)
Maxsave Real Estate Services
Lot 8-4922 Logan Court
Prince George, British Columbia
The 3rd Phase of Tyner Ridge Estates is here. Surrounded by green space, shopping, recreational areas, and close to the University these 42 Executive city lots are nestled in the heart of the most sought after College Heights Location. Lot 8 is perfect for a GLE's or Two-Story home with walk-out basement. It should have excellent North-western views from top floor. (id:61048)
Maxsave Real Estate Services
Lot 6-4921 Logan Crescent
Prince George, British Columbia
The 3rd Phase of Tyner Ridge Estates is here. Surrounded by green space, shopping, recreational areas, and close to the University these 42 Executive city lots are nestled in the heart of the most sought after College Heights Location. Lot 6 is over 68 feet wide making it perfect for a plan with a triple garage. Rancher, GLE's or Two-Story homes will all work well on this lot. It should have excellent western views from top floor. (id:61048)
Maxsave Real Estate Services
904 Toop Road
Williams Lake, British Columbia
Fantastic investment opportunity in a prime Williams Lake location! This well-kept duplex is just minutes from downtown, schools, and amenities—making it highly desirable for tenants and owner-occupiers alike. Each side offers 2 bedrooms and 1 bathroom, with separate entrances and individual BC Hydro meters for added convenience. Enjoy a large, level backyard providing great outdoor space for both units. Solid rental history with good returns. Whether you’re expanding your portfolio or looking to live in one side and rent the other, this property is a smart investment in a sought-after area. (id:61048)
RE/MAX Williams Lake Realty
7607 Beazely Road
Deka Lake / Sulphurous / Hathaway Lakes, British Columbia
Waterfront lifestyle waits with, 3-bedroom, 2-bathroom retreat on the pristine shores of Deka Lake. This spacious home is designed for both relaxation and adventure, offering panoramic sunset views from the primary suite and a private balcony perfect for your morning coffee. The interior is built for hosting, featuring a full basement with a large rec room and a dedicated indoor sauna to unwind after a day on the water. With an attached garage for all your seasonal toys and a location just steps from the public boat launch and park, year-round recreation is right at your doorstep. Best of all, this property comes fully furnished, allowing you to move in and start making memories at the lake immediately. (id:61048)
Exp Realty (100 Mile)
10034 100 Street
Taylor, British Columbia
This is a great opportunity to own you own business, plus owning an on site home. Pride of ownership is around every corner of this RV park. It offers 30 fully serviced RV pads with newer services about 3 years ago. There are several year around sites rented as well as seasonal. Year around revenue also comes from 3 spacious rental units. 2 800 sq ft suites above the garage/laundry building and one below the care takers home. Campers can also use the pay laundry, pay showers and there are his and her bathrooms. The owner is also looking to bring back propane sales which also adds income to the bottom line. With some of the unused additional land in the center there could potentially to add more sites or storage and revenue (Buyers to satisfy their self as to the zoning and uses). Additional information page available. Financial information can be provided with a signed NDA (id:61048)
Century 21 Energy Realty
2738 14th Ave
Port Alberni, British Columbia
IMMACULATELY MAINTAINED FAMILY HOME with a 2-BAY SHOP! This family home features a spacious living room with a brick hearth and a gas fireplace, a dining room with sliding glass door onto rear deck. A primary bedroom with 2-pc ensuite and two additional bedrooms. Downstairs you'll find a large family room, an additional bedroom, 3-pc bathroom and a spacious laundry room with sink. This home features a 3-year-old metal roof, thermal windows, a Heat Pump and a High-Efficiency NG Furnace. The 19' X 25' 8'' 2-bay shop features power roll-up doors and a heated 10'7'' X 15' separate space. Outside, enjoy the fenced backyard with fruit trees and a covered deck for year-round use. The property offers lane access with a large RV parking space with easy alley access. (id:61048)
RE/MAX Mid-Island Realty
2765 Cameron Taggart Rd
Cobble Hill, British Columbia
Incredible location and a mainly level expansive 3.61 acres of very usable land. The home is over 3300 sq.ft. with the main floor offering 3 bedrooms, 2 bathrooms, a massive living room, huge family room with access to the new deck. The fireplace has been blocked up but can be reinstalled and there is also all the necessary features to add a kitchen. The lower floor has 2 further bedrooms, 2 bathrooms, another huge family room and laundry. This home is easily converted to an ''up and down '' situation. There is a double carport, workshop and extra storage and enough room for numerous vehicles and RV's and other toys! Close to the highway and nearby Mill Bay shops, marina and hiking, this home could have it all for those with vision (id:61048)
RE/MAX Island Properties (Du)
8253 97a Highway Lot# 4
Mara, British Columbia
Lake View Lot in Mara Lake Estates. Welcome to Lot 4 in Mara Lake Estates, a beautifully landscaped Lake View lot (62.6’ x 115’) offering the ultimate Shuswap getaway. The property was completely transformed in spring 2025 with a zero-maintenance design, featuring AstroTurf, a new flower bed with irrigation and mulch, and a perfect space to relax or play games in the sun. Enjoy mornings on the patio or around the fire while taking in the warmth of the Mara Lake sunshine. Included is a 2018 Montana 3790 fifth wheel in pristine condition with five slide-outs, full kitchen, washer/dryer, large bathroom plumbed direct to sewer, new queen mattress, dual sofa beds, and entertainment centre. A massive custom deck with two covered roof areas, ceiling fans, patio lighting, and gas lines for the fire table, BBQ, and Blackstone griddle makes entertaining effortless. A fully powered 10x10 bunkie with internet, fridge, and microwave provides extra space for guests or kids. Mara Lake Estates is a gated resort community with annual fees of $2,050, covering water, sewer, garbage, lawn care, snow removal, and caretaker services. 2024 taxes: $280.98. The way the building rules are you, each lot will retain a view of the lake. Across from Mara Provincial Park and minutes to Hunter’s Range, this is turn-key lakeside living at its finest — simply arrive and enjoy! (id:61048)
RE/MAX At Mara Lake
16428 12 Avenue
Surrey, British Columbia
DEVELOPMENT POTENTIAL! Beautifully maintained basement-entry home situated on a massive 15,633 SQFT corner lot in the heart of South Surrey. PLA APPROVED by the City for 2 lots - a rare and valuable opportunity for builders or investors! Subdivide now, build your dream home(s), or hold and generate strong rental income with existing unauthorized accommodation. Walking distance to schools, parks, and shopping. Buyer to verify subdivision and zoning details with the City. Whether you're developing today or investing for tomorrow, this property is ideally located in one of South Surrey's fastest-growing neighbourhoods!!! Call today to view !!! (id:61048)
Century 21 Coastal Realty Ltd.
