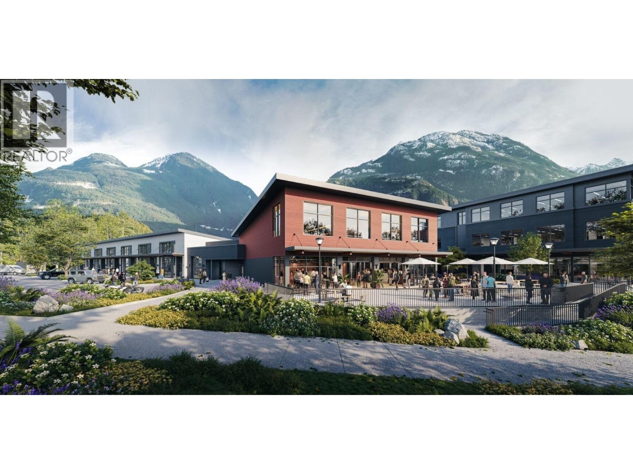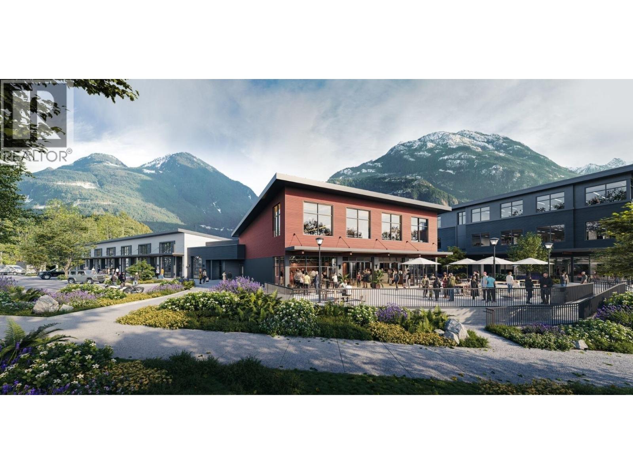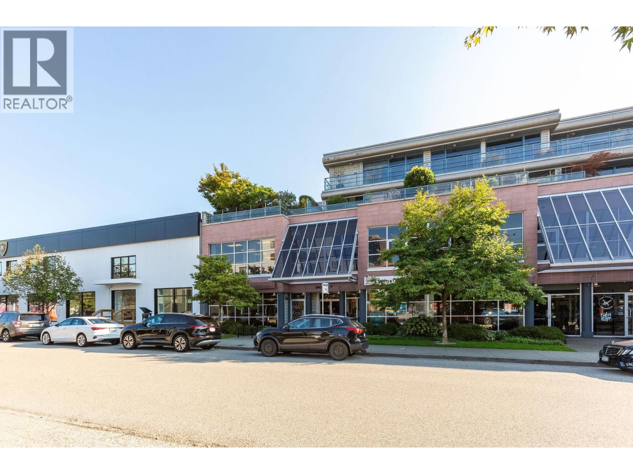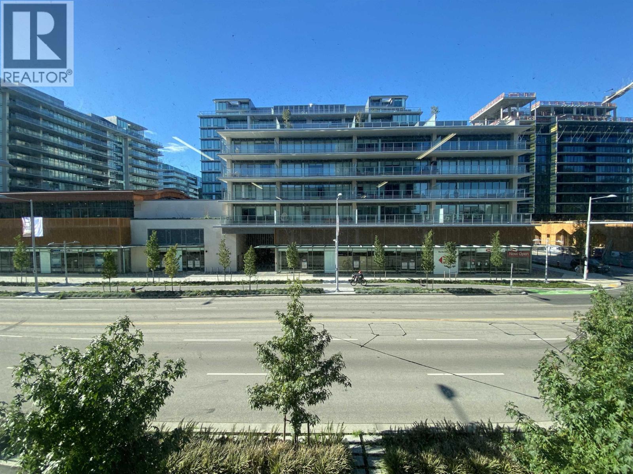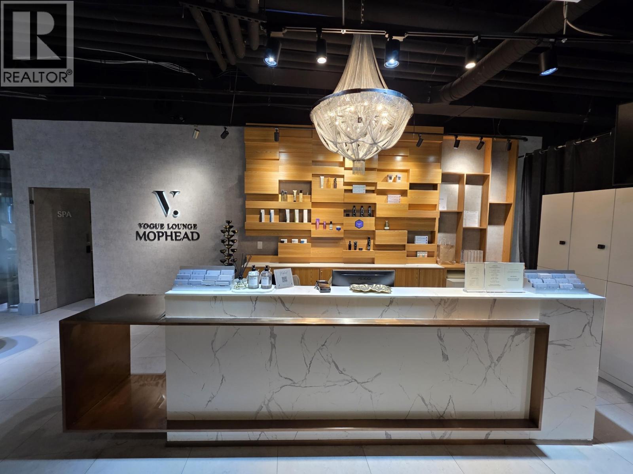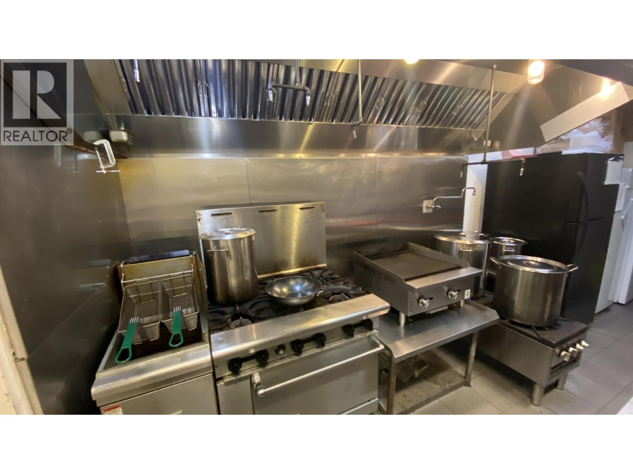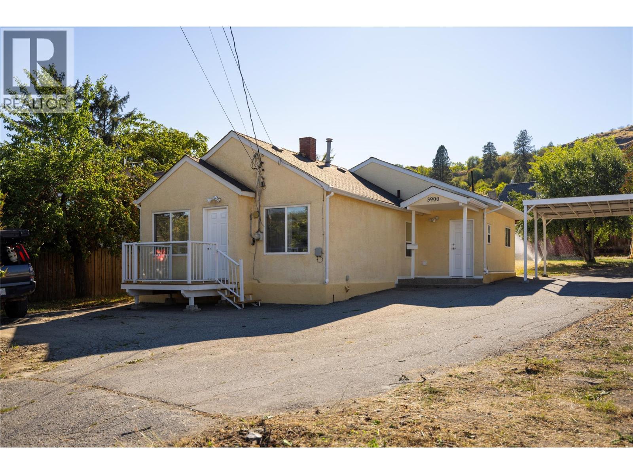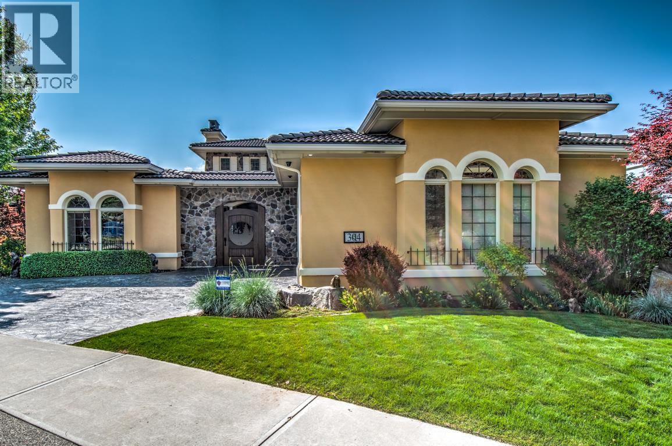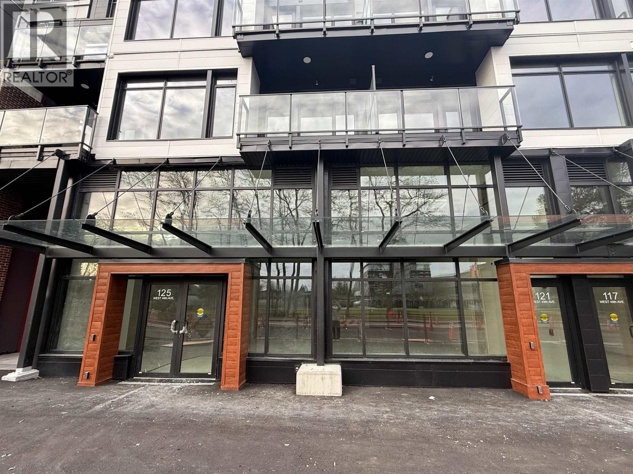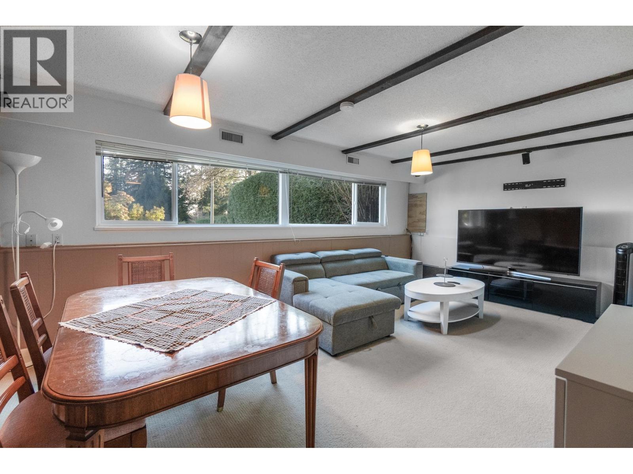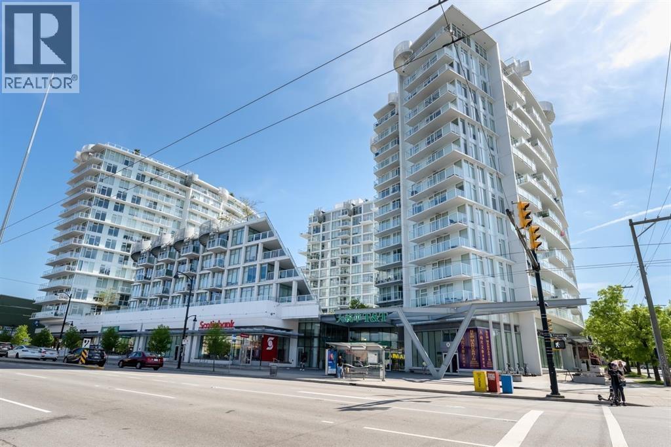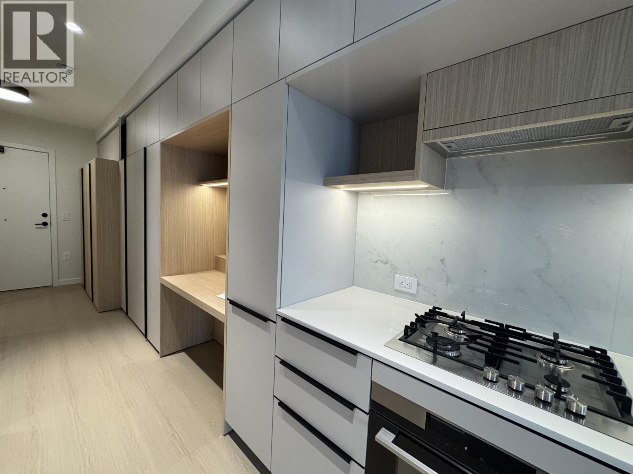Presented by Robert J. Iio Personal Real Estate Corporation — Team 110 RE/MAX Real Estate (Kamloops).
103 1940 Centennial Way
Squamish, British Columbia
Rare opportunity to own quality light industrial space by Anthem Properties at Mountain Village in Squamish, BC . This centrally located industrial strata complex has convenient access off Highway 99 with excellent loading, circulation and parking. All units offer substantial mountain views and the project abuts the mixed use Mountain Village project with customers and amenities in the neighbourhood. A total of 10 well appointed units starting at 2,246 sq. ft. that can be assembled to up to 10,000 sq. ft. Summer 2026 completion. Broad range of uses permitted in the Light Industrial zone (CD90) . Call for more info. (id:61048)
RE/MAX Sea To Sky Real Estate
101 1940 Centennial Way
Squamish, British Columbia
Rare opportunity to own quality light industrial space by Anthem Properties at Mountain Village in Squamish, BC . This centrally located industrial strata complex has convenient access off Highway 99 with excellent loading, circulation and parking. All units offer substantial mountain views and the project abuts the mixed use Mountain Village project with customers and amenities in the neighbourhood. A total of 10 well appointed units starting at 2,246 sq. ft. that can be assembled to up to 10,000 sq. ft. Summer 2026 completion. Broad range of uses permitted in the Light Industrial zone (CD90) . Call for more info. (id:61048)
RE/MAX Sea To Sky Real Estate
Tba 1730 W 2nd Avenue
Vancouver, British Columbia
Spacious, 1,145sqft office space with kitchen, bathroom, & private patio in prime Kitsilano loaction. Well maintained boutique building. Property comes with 1 private parking and 1 private storage space (id:61048)
Rennie & Associates Realty Ltd.
375 6628 River Road
Richmond, British Columbia
Prime opportunity to operate your business at Two River Park Place in Richmond's Oval Village. Built in 2020, this 1,202 SF third-floor commercial unit features excellent exposure to River Road, floor-to-ceiling window frontage, and a modern open layout. Professionally improved from shell condition. RCL3 zoning permits a wide range of office, service, and retail uses. Surrounded by high-density residential towers, retail, and daily amenities, generating strong foot traffic. (id:61048)
RE/MAX Crest Realty
230 8411 Bridgeport Road
Richmond, British Columbia
Claire Group is pleased to present an exceptional investment opportunity to acquire a 4,400+ sq. ft. strata unit in the International Trade Centre. The property is fully leased to an established beauty and wellness lounge through September 2031, providing stable, long-term income. Strategically located along Bridgeport Road, one of Richmond's primary arterial routes, the property benefits from excellent visibility and strong exposure to high volumes of drive-by traffic. The site offers convenient access to Vancouver, Highway 99, and Vancouver International Airport. The unit currently delivers a 5.6% return, with contractional rent increases scheduled, making this a compelling opportunity for investors seeking secure cash flow and upside potential. (id:61048)
RE/MAX Real Estate Services
12184 Confidential
Burnaby, British Columbia
2O SEAT UNLICENSED RESTAURANT IN IMMEDIATE HIGH TRAFFIC METROTOWN AREA LOCTION WITH GREAT LAYOUT TO INCLUDE SPACIOUS FUNCTIONAL KITCHEN KITCHEN WITH 10 FOOT HOOD AND NICE DINING AREA WITH BAR!! THE SPACE ITSELF IS APPROXIMATELY 750 SQ FT WITH TOTAL RENT OF $5,379.73/MONTH AND 3 1/2 YEARS ON EXISTING LEASE PLUS 5 YEAR RENEWAL! CURRENTLY THE RESTAURANT IS UNLICENSED BUT LIQUOR LICENSE CAN BE APPLIED BOR BY INCOMING BUYER! THIS RESTAURANT WILL LEND ITSELF TO ANY TYPE OF CUISINE AND WITH THE EXISTING DENSITY IN THE AREA PLUS NEW DEVELOPMENTS COMING, POTENITAL IS ENDLESS ! NDA REQUIRED. ALL SHOWINGS WHEN BUSINESS IS CLOSED AND NO STAFF IS PRESENT. (id:61048)
RE/MAX Crest Realty
3900 Alexis Park Drive
Vernon, British Columbia
Whether you are looking as a first time home buyer, young family, some one looking to down size things and/or a future developer looking at both properties (3900 & 3902 for .45 acres) this 3 bed, 1.5 bath home is a perfect place for your purposes! This home has been recently updated with new vinyl plank flooring in all 3 bedrooms, new paint and trim. Front area deck/landing is new. The original 1946 narrow plank hardwood floor still looks great in the living, dining and kitchen area giving the place a ""feels like home"" appeal to it. The tiled bathroom is charming & spacious with the newly enamelled clawfoot tub. Master bedroom is spacious with an oversized closet and 2 piece ensuite. If the massive bedroom window isn't your thing, maybe replace it with some French or sliding doors and maybe build a patio in the back..... The property has a huge back yard with pear and apricot trees giving you the bounty of the Okanagan. The shed in the back can handle all your lawn implements, bikes and whatever you may need to store. This home with the tall, thick frontal hedge gives you privacy as well. Central to downtown, you are walking distance to schools, shopping, hiking, recreation centres and so much more! A move in ready home that is waiting for you. The roof is only 7 years old and the exterior is in great shape. Welcome Home or Welcome to Your Future Development! (id:61048)
3 Percent Realty Inc.
304 Cordon Place
Vernon, British Columbia
Selling $129,000 Below Assessed Value!! Beautiful Tuscan-Style Architecture with postcard views of Okanagan Lake and numerous upgrades! This captivating 3 Bedroom + Den (potential 4th Bedroom), 4 bath walkout Rancher features over 3900sq/ft of luxurious geothermal heated and cooled space. Upon entry to the courtyard through the new $10,000 custom doors you have direct access to both the office and the impressive great room. Greeting you on entry is a floor to ceiling stone finished fireplace, 18' ceilings, hardwood floors, and a wall of windows overlooking the lake! This open floor plan includes a gourmet kitchen and scullery with granite counters, pantry and stainless steel appliances. The massive partially covered deck runs the length of the house and is accessed through multiple French Doors off the dining, living, and primary bedroom. Main floor has direct access to the heated garage with poly-aspartic flooring. Moving downstairs we have new carpets throughout that lead to the rec room with stone fireplace and bar, wine room, and the massive newly built media room. Outside the French doors is your new hot tub and newly landscaped no-maintenance yard. The location of this stunning home is ideal, only 4 minutes to the world-class ""The Rise"" golf course & 13 minutes to downtown Vernon. (id:61048)
Oakwyn Realty Okanagan
Cru-1 125 W 49th Avenue
Vancouver, British Columbia
Two x 1000' street front retail units for sale/lease side by side. Each unit comes with 1 designated parking spot. CD-1 zoning provides a wide range of business opportunities. Double ceiling height, Great exposure of 49th avenue, facing right across from Langara College. 10,000 students and neighbourhood high foot traffic provides great business potential, walking distance to Langara-49th ave sky train station. The unit is surrounded by 6 level brand new residential projects which will be completing soon in the next 1-2 months, 5 mins drive to future Oakridge Centre redevelopment, great for investment or open your own business, just completed ready to move in. (id:61048)
RE/MAX Crest Realty
Ground Level 2528 Belloc Street
North Vancouver, British Columbia
Now available - a fully furnished ground-level 1 bedroom, 1 bathroom home in North Vancouver offering approx. 650 sq.ft. of comfortable living space with direct access to a private backyard. Move-in ready and designed for convenience, this suite is ideal for a student, working professional, or small family seeking privacy in a quiet residential neighbourhood. The functional layout includes a complete furniture package with bed, sofa, coffee table, TV, dining area, and a fully equipped kitchen. BC Hydro, gas, and internet are all included, making budgeting simple. Street parking and in-suite laundry provided. Short-term or long-term stays welcome, available ASAP, with easy access to transit, shopping, and everyday amenities. To book your viewing, contact Nader at (604) 786 - 5884 (id:61048)
Oakwyn Realty Ltd.
18xx 2220 Kingsway
Vancouver, British Columbia
Property Details o Concrete high-rise condo o Floor area: 832 square ft o Bedrooms: 2 o Bathrooms: 2 o Level: 18 o Outdoor space: Two decks + private rooftop terrace (approx. 530 sq ft) o Parking: 1 underground stall o Unfurnished Appliances Fridge, stove, oven, dishwasher, washer & dryer. Lease Terms Minimum one-year lease. Tenant insurance and credit check required. Tenants are responsible for utilities and any move-in/move-out fees required by the strata. Sorry, no pets. (id:61048)
RE/MAX Crest Realty
510 125 Albert St
Port Moody, British Columbia
Welcome to this luxury junior one-bedroom suite in the highly sought-after CHROMA building in Port Moody, featuring a smart, space-efficient layout with abundant built-in storage, a sleek modern kitchen with gas range, dishwasher and convection microwave, a built-in kitchen table with extendable leaf, full-size in-suite laundry, a luxurious soaker tub, built-in workstation, and a bright living area that opens to a covered patio for year-round enjoyment, plus one secure underground parking stall and a large storage locker, all within a pet-friendly building offering a dog wash station, top-tier fitness centre, hobby room, and impressive rooftop amenities with BBQs, lounge areas, and a community garden. (id:61048)
RE/MAX Lifestyles Realty
