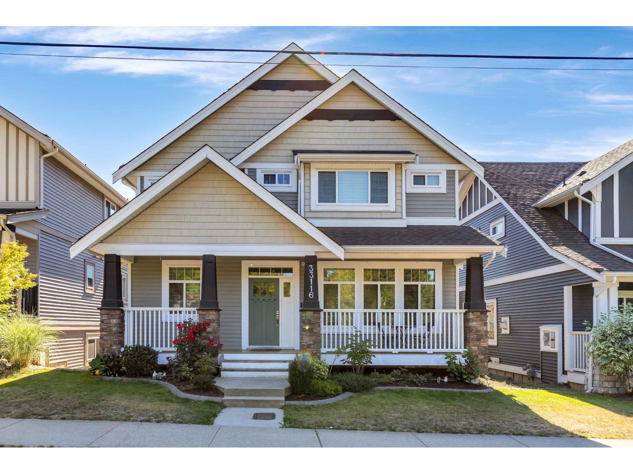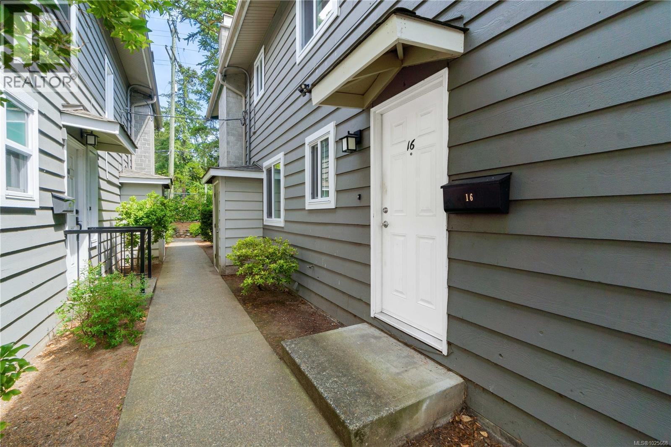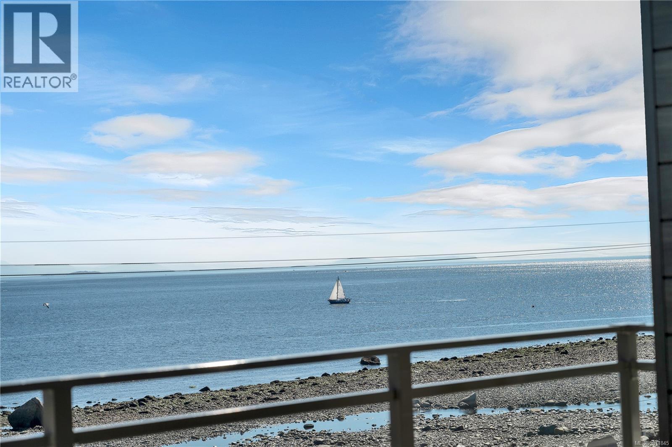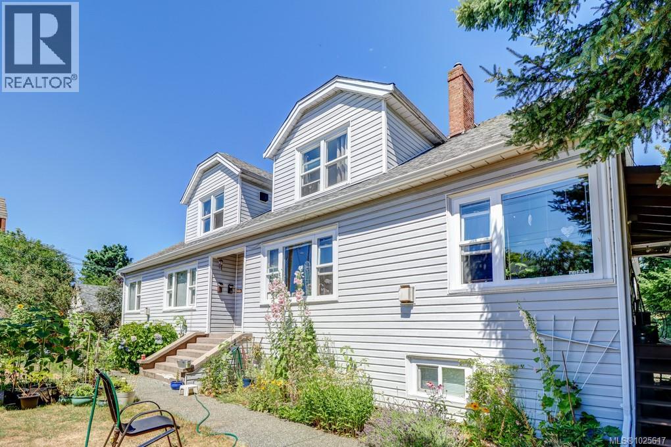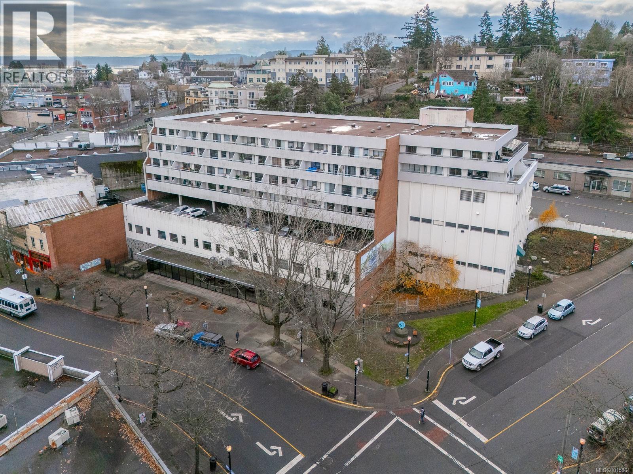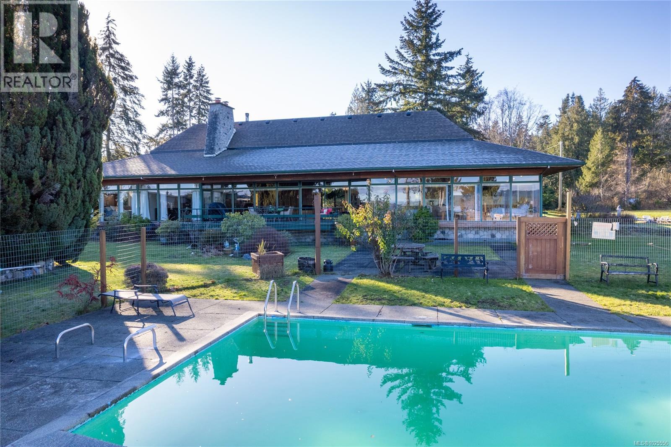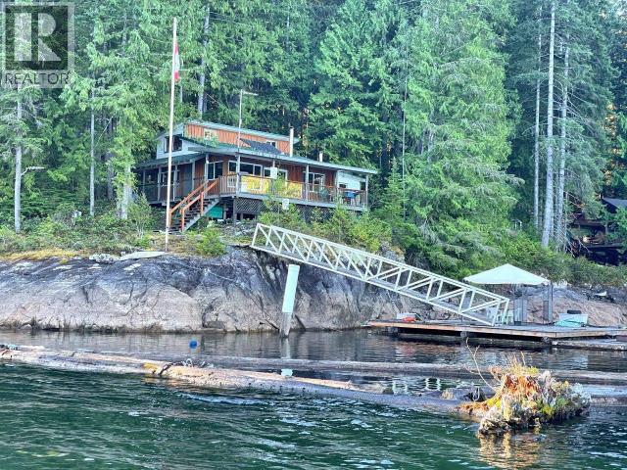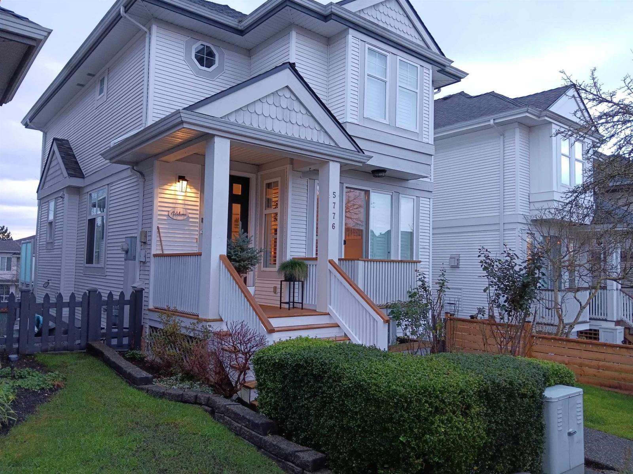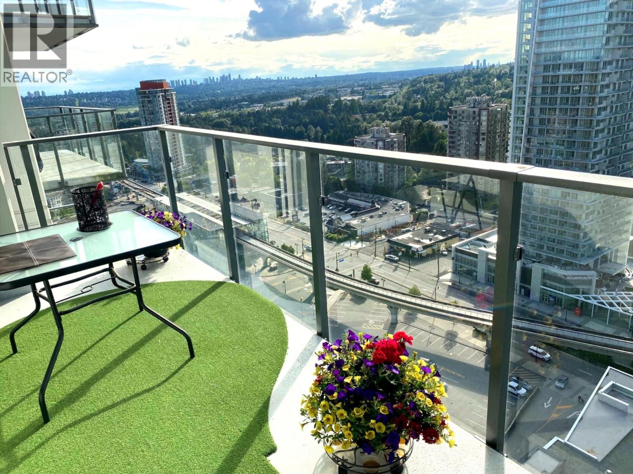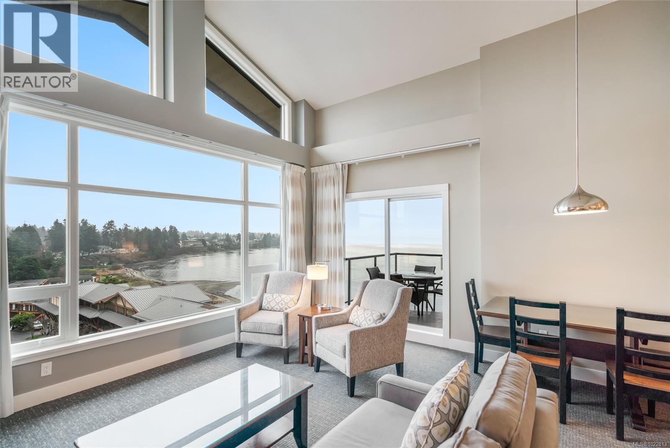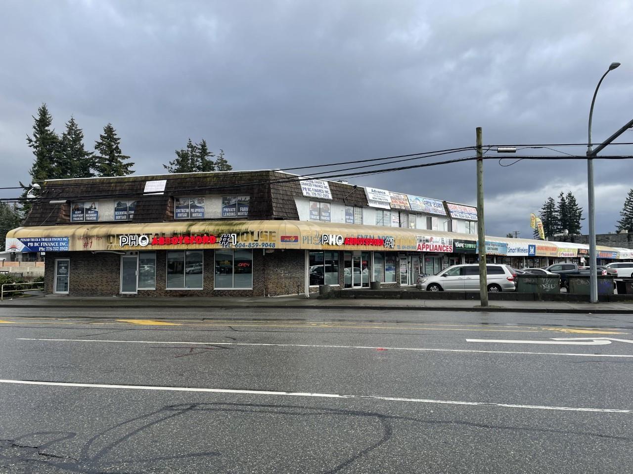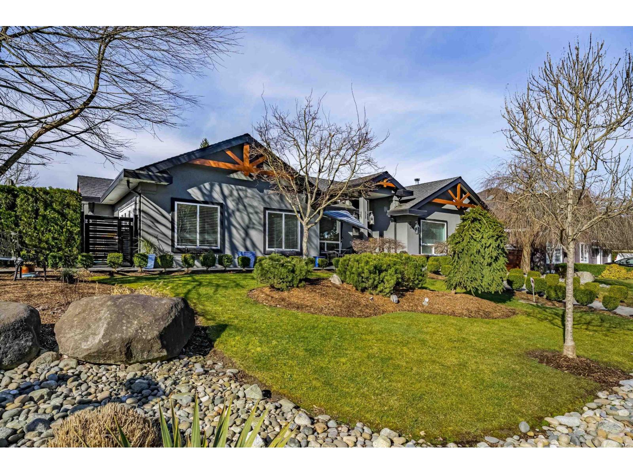Presented by Robert J. Iio Personal Real Estate Corporation — Team 110 RE/MAX Real Estate (Kamloops).
33116 Tunbridge Avenue
Mission, British Columbia
INVESTORS - YOUNG FAMILY - MULTI~GENERATIONAL LIVING ALERT! This front door North facing 2 story plus 2car separate detached garage w/ legal carriage house suite including 1car parking pad brings you rental income or private secondary family dwelling nestled in the peaceful heart of upper Mission. Private fully fenced back yard w/ bonus heat pump cement pad ready for your a/c. Immaculately maintained spaces both with open-concept feel. Hike nearby trails, explore local lakes or venture to recreation, schools, shopping and all other amenities within minutes. OPEN HOUSE FEB 21 11AM-1PM (id:61048)
Team 3000 Realty Ltd.
16 211 Buttertubs Pl
Nanaimo, British Columbia
Incredible value and upside potential with this centrally located 2-bedroom unit in the well-maintained Twelve Oaks complex. Whether you're looking for a smart investment or a comfortable place to call home, this family-friendly unit offers exceptional opportunity at an unbeatable price. Major improvements to the building have already been completed, including brand-new vinyl windows, adding long-term value and energy efficiency. The layout features a kitchen that opens to the dining and living areas, complete with a cozy wood-burning fireplace. Both bedrooms are generously sized, with the primary offering a walk-through closet and cheater access to the 4pc bath. This is an ideal location on a main transit route, close to schools, shopping, and parks, with easy access to Bowen Park, Millstone Creek, Buttertubs Marsh, and Pryde Vista Golf Course—all just a short walk away.The full laundry room offers additional storage space, and the complex allows rentals and welcomes one cat or small dog—making it an excellent option for both homeowners and investors. The full laundry room offers additional storage space, and the complex allows rentals and welcomes one cat or small dog. A prime investment opportunity with great fundamentals and strong upside for future appreciation - don’t miss it! (id:61048)
RE/MAX Professionals (Na)
402 536 Island Hwy S
Campbell River, British Columbia
Built in 2023, this almost new 1,229 sqft condo offers modern living with breathtaking ocean views. Featuring 2 bedrooms plus a den, the open concept design includes laminate flooring, quartz countertops, and a sleek kitchen perfect for entertaining. The primary suite boasts a deluxe ensuite with double sinks, walk-in tiled shower, heated tile flooring, and a spacious walk-in closet. Enjoy year round comfort with air conditioning, electric blinds (with blackout in bedrooms), and a private deck for relaxing. Additional highlights include an exclusive EV charger, sprinkler system, and home warranty coverage. Pets are permitted (with size restrictions), all ages welcome, and best of all—no GST. This is an outstanding opportunity to own a stylish, ocean view, move-in-ready home with every modern convenience. (id:61048)
Realpro Real Estate Services Inc.
604 Kennedy St
Nanaimo, British Columbia
Renovated 5-Plex + Separate Legal Lot in Prime Old City Nanaimo. Rare opportunity to own a renovated 5-plex with a separately titled legal lot in Nanaimo’s sought-after Old City Area. Extensively updated since 2006, this income-producing property blends historic character with modern upgrades, making it a true turnkey investment. The building features five self-contained units, each with separate meters, laundry and hot water tanks, upgraded electrical, and strong rental appeal. Investors will appreciate the multiple income streams and long-term stability in this prime central location. The additional legal lot (prelim building plans available), zoned R14, offers exceptional flexibility-hold for future development, expand, or explore creative redevelopment options. Properties offering this level of income, condition, and upside potential rarely come to market. An outstanding opportunity to secure a high-performing asset with future growth potential. (id:61048)
460 Realty Inc. (Na)
13 Victoria Cres
Nanaimo, British Columbia
Prime Downtown Opportunity in Nanaimo, extensively upgraded property featuring approximately 50,000 sq. ft. of thoughtfully designed and turnkey office space. Perfectly positioned in the heart of downtown Nanaimo on Vancouver Island, this rare opportunity offers exceptional potential for businesses seeking a central and professional location. The property comprises seven distinct units, each tailored for substantial office use, with configurations ranging from 3 to 18 offices per unit. Each unit boasts a variety of functional amenities such as staff rooms, kitchens, reception areas, waiting rooms, washrooms and ample storage solutions. Building is equipped with an on-site workshop, and a cafeteria/restaurant. Spread across two floors with two convenient access points, the property is zoned Downtown 4 (Terminal Avenue), allowing for diverse uses such as offices, financial institutions, commercial or technical schools, convention centers, cultural facilities, and potential for a conversion to multi-family. Adding to its appeal, the location is within walking distance of numerous amenities, including the Hullo Ferry to downtown Vancouver, floatplane services, Helijet, the Gabriola Island Ferry, hotels, entertainment venues, the convention center, shopping centres, retail stores, personal service businesses, and a variety of restaurants. This is a rare opportunity in a prime downtown location. For more details, request an information package or schedule a private tour today. Plus GST. (id:61048)
RE/MAX Professionals (Na)
160 Kopina Dr
Bowser, British Columbia
Discover a unique blend of history, character, and potential in this exceptional ocean view estate. Once the original clubhouse for Kopina Estates, this home sits on over 2 beautifully treed acres and offers more than 3100 sq ft of living space, including a self-contained suite with its own entrance. The striking sunken living room is anchored by a dramatic fireplace and soaring ceilings, while the kitchen maintains its vintage charm alongside modern appliances. A cozy family room with built-in bar opens to a generous deck that leads to your private in-ground swimming pool. Thoughtful updates include a new roof, heat pump, wood stove, hot water tank, electrical upgrades, septic system, and more. Whether you're hosting gatherings, enjoying the peaceful setting, or exploring the potential for future subdivision, this property is truly one of a kind. (id:61048)
Royal LePage Island Living (Pk)
A-10640 Powell Lake
Powell River, British Columbia
POWELL LAKE LAND CABIN with rare road and boat access! Enjoy as much time as possible at your new favourite place to get away and relax. Set in a private cove and protected by a large breakwater, this cabin has all you need for a lovely vacation any time of year. A woodstove keeps everyone cosy when needed, there's a bedroom on the main floor plus a loft with 2 spacious sleeping areas, a well-equipped kitchen, dining area, and bathroom with a shower. The full-length, covered deck has room for dining, plus there's a large float at the dock. Don't miss another summer up the lake, call for all the details today! (id:61048)
Royal LePage Powell River
5776 149 Street
Surrey, British Columbia
Panorama Village! Welcome to this well maintained and cared for 3 Storey home on a quiet Street near parks, shopping and a short distance to schools, transit and highways. A rose garden in the front yard dedicated to growing beautiful, fragrant roses, lavender, azaleas, and a peony. Open floor plan includes front and back large windows with a porch at the front and private deck at the back overlooking fully fenced back yard. Tasteful renovations to the Kitchen and Bathrooms and the basement was finished with a 4th bedroom, full bathroom and flexible Rec room. Main floor Kitchen has mahogany cabinets, stainless steel appliances, Silestone countertops. The spa-inspired ensuite bathroom has heated floor. Measurements by Realtor are not exact, If deemed important, they should be measured. (id:61048)
Hugh & Mckinnon Realty Ltd.
2703 570 Emerson Street
Coquitlam, British Columbia
Introducing UPTOWN 2 by BOSA in Burquitlam! This gorgeous one-bedroom offers stunning city and mountain views and a spacious balcony. Practical layout comes with a gourmet kitchen with gas stove, quartz counters and high end appliances. Includes a parking spot and storage locker (easy access). Tremendous amenities-party room, yoga studio, outdoor BBQ, gym, steam room & sauna. All these, just steps from Safeway, Skytrain, HWYs, SFU, YMCA and shopping malls. You won't want to miss this opportunity! Pets friendly! Possible possession on March lst. Open house Feb.1st, 2026 1-3pm. Offer presentation if any by 5pm Tuesday February 10th. (id:61048)
Royal Pacific Realty (Kingsway) Ltd.
903c 181 Beachside Dr
Parksville, British Columbia
Sunsets like you have never seen before! This Penthouse suite at the 4-Star Beach Club Resort, offers a luxurious & flexible experience. The sophisticated 2-bedroom suite can be used entirely or split into a 1-bedroom suite & a studio, catering to various needs. Enjoy the grandeur of vaulted ceilings, a gourmet kitchen with granite countertops, spacious bedrooms, including a King primary bedroom with a spa-like ensuite. Two balconies provide stunning ocean and mountain views & outdoor relaxation. Guests benefit from direct access to the Boardwalk & Parksville Beach, along with exceptional amenities like a spa, pool, fitness centre, & a top-tier restaurant. Ownership is a ¼ share, in C rotation, which changes every Friday. You choose to stay or take advantage of rental revenue through professional on-site management. The monthly fee includes property taxes, all utilities such as water, hydro & gas, room and building maintenance, and the regular strata fees as well. No other costs to owners other than a reasonable cleaning fee if you use the unit personally during your ownership week. Please contact the resort for more info on cleaning cost, but generally $60-100 depending on room size. Owners also benefit from discounted stays outside of your ownership week! Located close to golf courses, marinas, & within walking distance of excellent shopping. The Penthouse Suite 903/904 combines luxury and convenience in an ideal location. Call today! (id:61048)
RE/MAX Anchor Realty (Qu)
2636-2640 Cedar Park Place
Abbotsford, British Columbia
Prime C-5 zoned commercial investment property located at the high-exposure corner of SOUTH FRASER HIGHWAY and CEDAR PARK PLACE in Abbotsford. Situated within a busy strip mall with strong visibility and excellent accessibility, this property benefits from versatile zoning allowing for a wide range of commercial uses. The combined civic addresses 2636 & 2640 Cedar Park Place offer approximately 16,967 sq. ft. of building area, making it an ideal long-term holding asset with strong NET INCOME OF 330K-350K annually. (id:61048)
Stonehaus Realty Corp.
Sutton Group - Supreme Realty Corporation
11125 155 Street
Surrey, British Columbia
This 2,500 sq. ft. custom rancher sits on an 8,070 sq. ft. landscaped lot on a private road across from Northview Park. Fully renovated with high-end finishes, the home features 9-ft. ceilings, polished epoxy concrete floors, over 90 recessed lights, custom millwork, and built-in furniture throughout. The chef's kitchen boasts a 6-piece Jenn-Air appliance package, wet bar, and large pantry. Modern upgrades include radiant heating, tankless hot water, heat recovery system, A/C, new roof, EV charger, and surround sound wiring. The primary suite offers a see-through fireplace and a luxurious 5-piece ensuite. The backyard is an entertainer's dream with a huge deck, BBQ station, and Italian brick pizza oven. A rare opportunity to own a luxury single-level home in sought-after Fraser Heights. (id:61048)
Royal LePage West Real Estate Services
