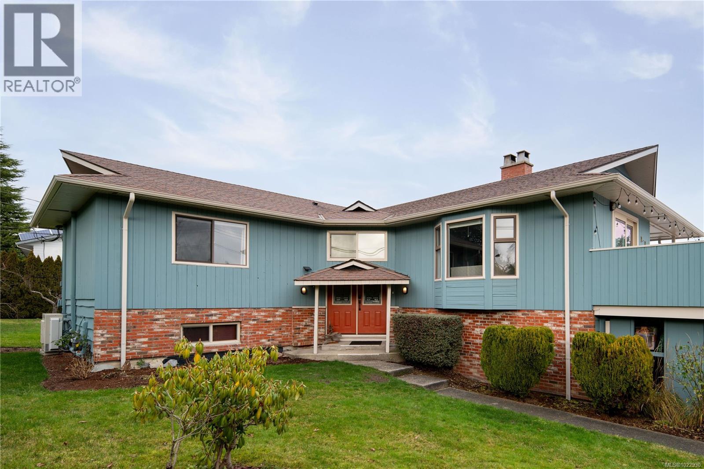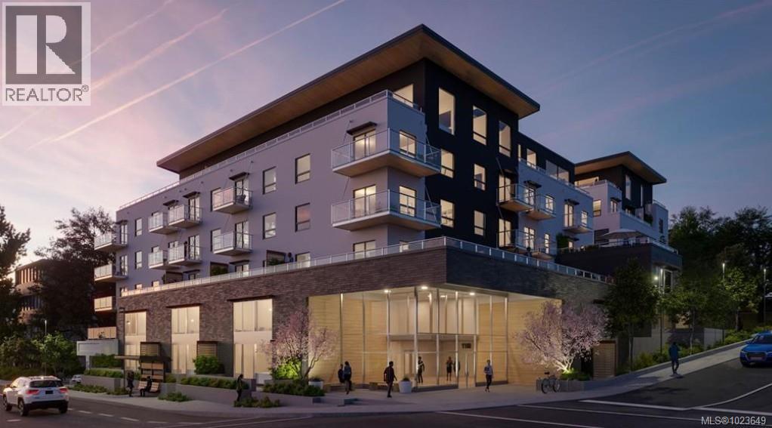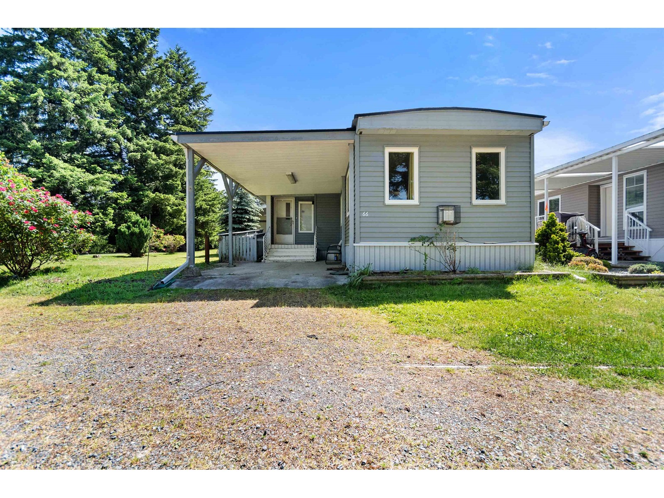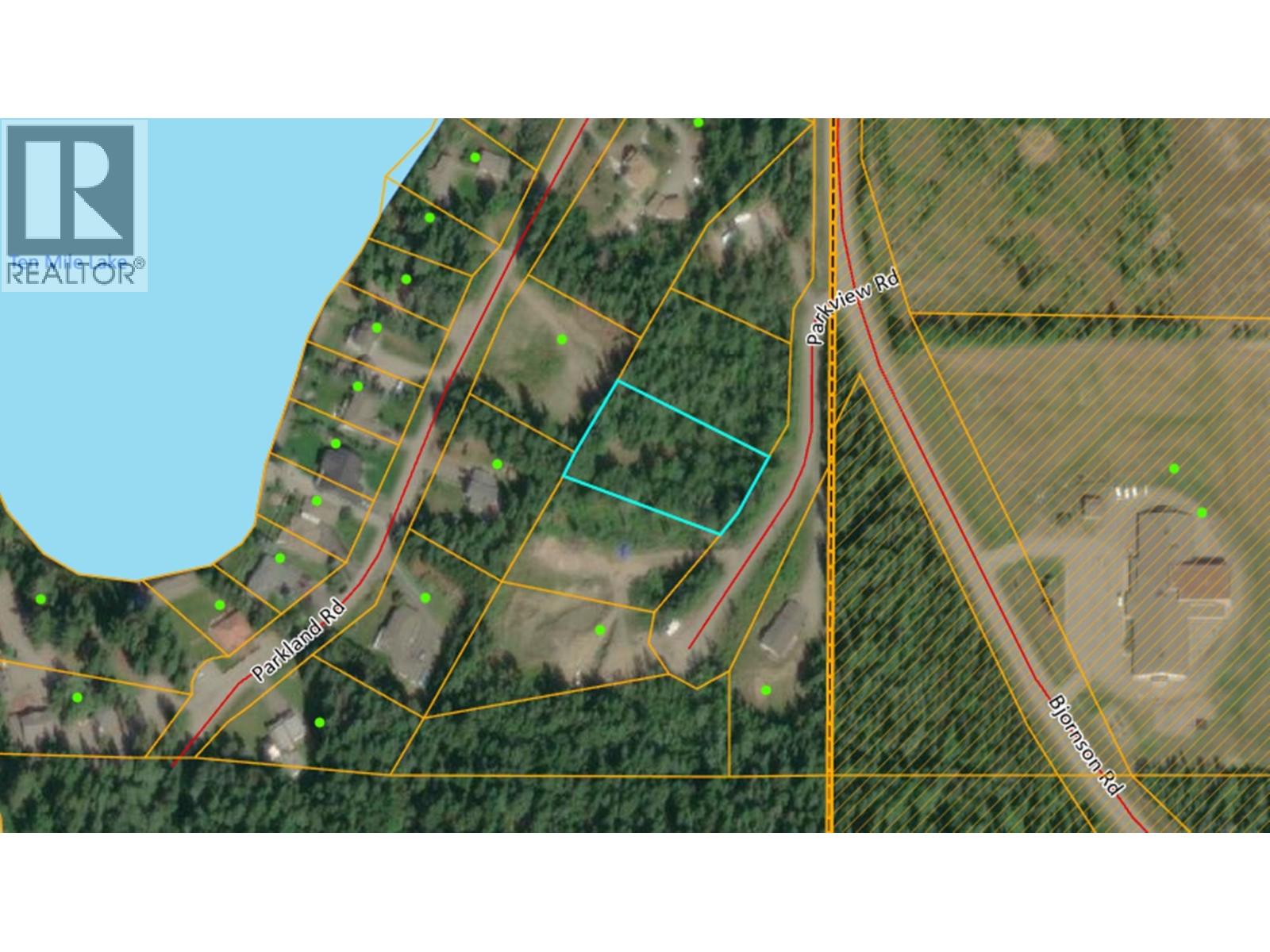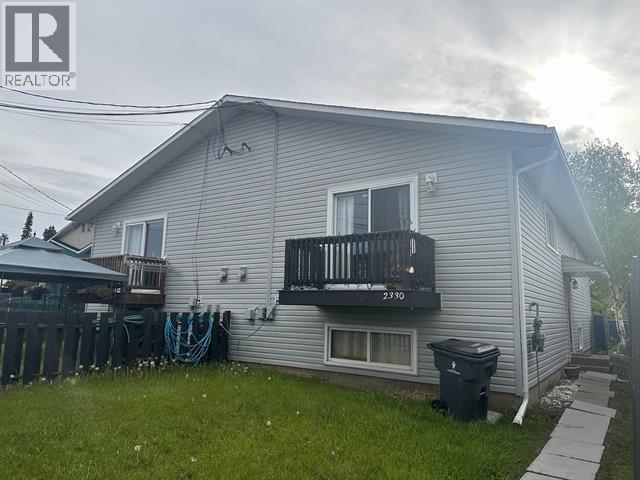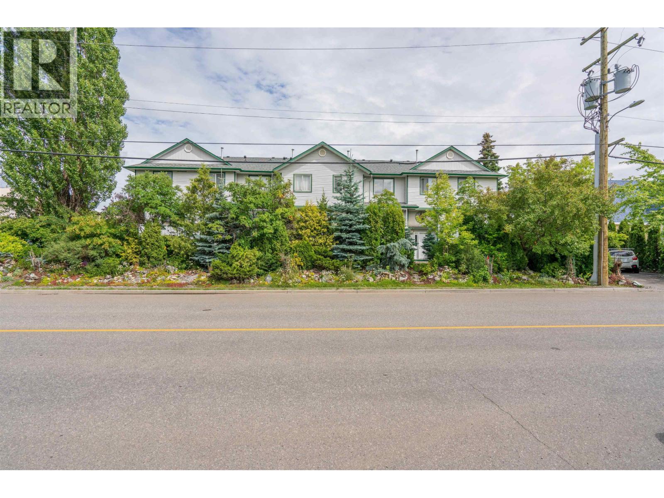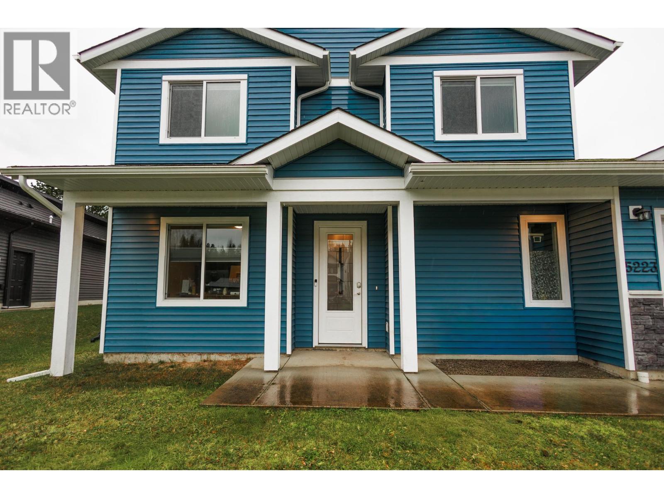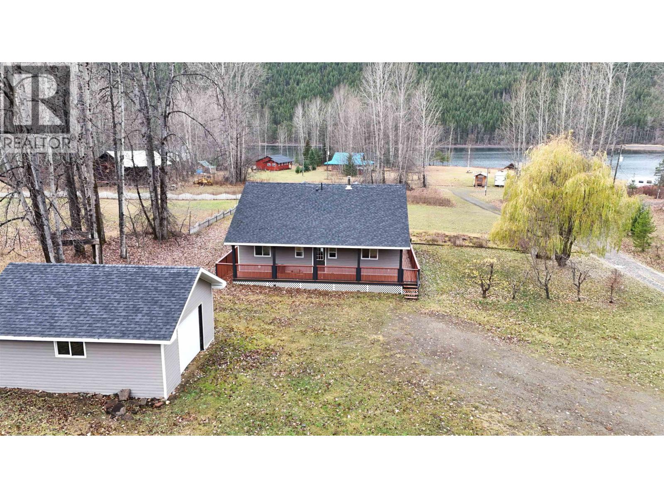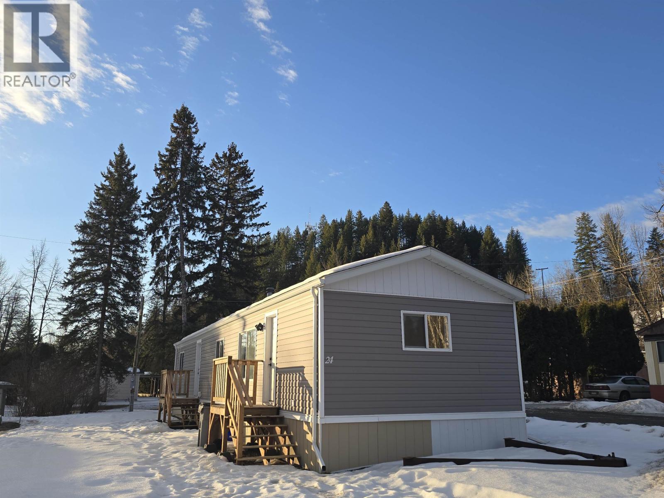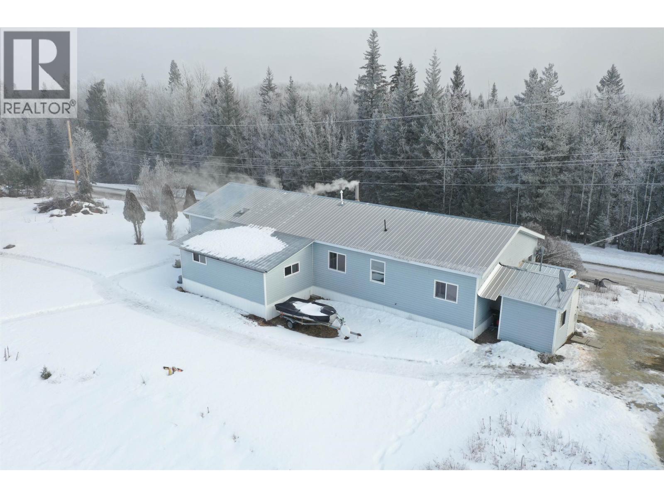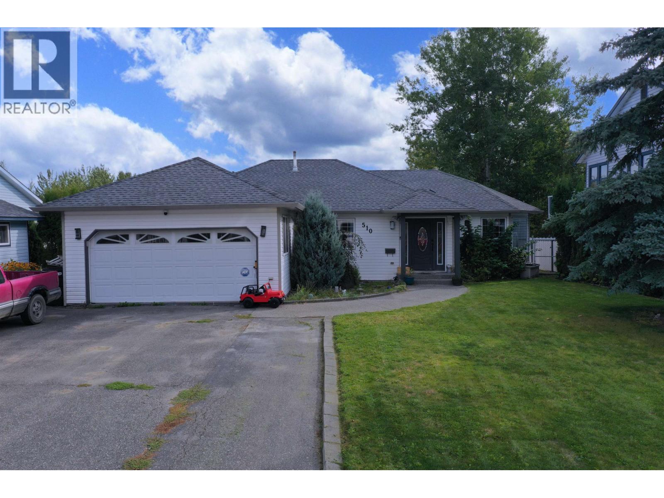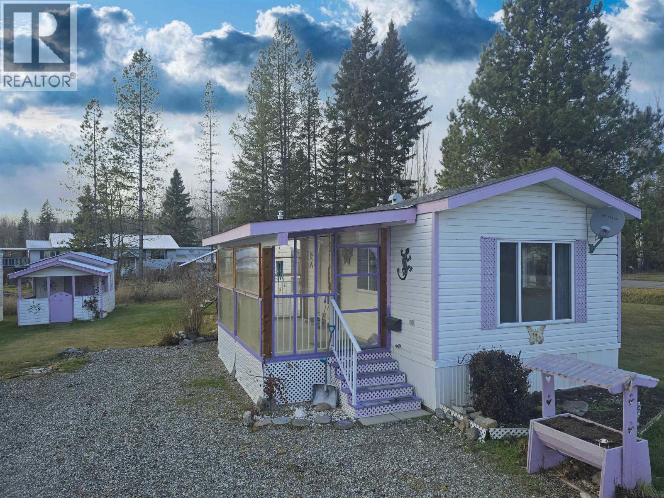Presented by Robert J. Iio Personal Real Estate Corporation — Team 110 RE/MAX Real Estate (Kamloops).
2530 Wakeman Rd
Central Saanich, British Columbia
Set on a south-facing lot in a desirable location, this spacious and well-cared-for family home offers over 3,000 sq/ft of versatile living space, an exceptional private lot with an orchard, and a huge deck with a sun shade for entertaining. The layout includes 5 bedrooms + den for your home office or workout space, a family/media room, and a fully finished lower level with income potential, complete with a full kitchen. The bright kitchen features an ocean peek, while multiple living areas throughout the home provide excellent flexibility. Recent upgrades include a heat pump/AC unit, tankless hot water, irrigation, hot tub, and more. Upstairs, you will find 3 bedrooms and 2 bathrooms, including a large primary with a 3-piece ensuite. Additional features include a double-car garage, storage shed, and space to park your RV or boat. Coastal living just steps to the ocean, near Lochside Trail, minutes from the airport, ferries, access to amenities, and within easy reach of downtown. (id:61048)
The Agency
306 610 Lampson Rd
Esquimalt, British Columbia
New big price reduction. Brand-new, move-in-ready contemporary 2-bedroom, 1-bath condo on a quiet street featuring a heat pump system. The modern kitchen is designed in a Caligo colour palette, blending clean neutrals with contemporary tones, & is finished with quartz countertops & black stainless steel KitchenAid appliances. A stylish kitchen island with bar seating provides the perfect space for casual dining and entertaining. Everyday comforts include full-size stackable laundry, air conditioning, and window screens, while blackout blinds in the bedrooms create a peaceful retreat. The bathroom is elevated with luxurious in-floor heating. Residents enjoy outstanding shared amenities such as a fully equipped gym, a bright atrium, $ a welcoming courtyard. The unit comes withan extra large underground parking stall. Ideally located in the heart of Esquimalt, just minutes from the ocean, downtown Victoria, the Naval Base, Saxe Point Park, Esquimalt Market, Archie Browning Sports Centre. (id:61048)
One Percent Realty
66 6035 Vedder Road, Sardis South
Chilliwack, British Columbia
Super Deal on this one. Quiet location at end of culdesac in 55 plus Selomas park. This modular has just had a new roof put on and is ready to go. Facing greenspace, this unit features a nat gas fireplace in living room, open kitchen area, a large family room, 2 good size bedrooms along with a den and a great storage room. Outside we have a nice size carport, room for more vehicles, a nice covered seating area facing a lovely greenspace and a storage shed. Bring your decorating ideas to this well priced home close to transportation, shopping and doctors office. One small dog welcome upon approval, no cats. (id:61048)
Royal LePage Wheeler Cheam
Lot 3 Parkview Road
Quesnel, British Columbia
Ready, set, build! This mostly flat and usable 1.01 acres of raw land in the Cariboo overlooks Ten Mile Lake with peek-a-boo views of the water. Enjoy year round fishing, endless trail riding and an amazing community to retire or raise kids in, with Parkland Elementary school within walking distance. Paved road is well maintained year round, and the boat launch is less than 1 km away. Get your piece of the Cariboo today! (id:61048)
Century 21 Energy Realty(Qsnl)
2324-2330 Victoria Street
Prince George, British Columbia
Turn key 4-plex investment opportunity offering excellent income potential. Two upper units each feature 3 bedrooms, 1 full bath, and an open-concept kitchen and living area. Both have seen numerous interior updates including newer flooring, trim, lighting, and finishes. The lower level includes two self-contained suites: one 2 bedroom and one 1 bedroom unit, each with separate entrances. Very well-kept property with newer vinyl exterior and ample off-street parking accessed from the rear alley. Conveniently located close to all amenities, this low-maintenance asset is ideal for investors seeking a solid, ready-to-go rental property. (id:61048)
2 Percent Realty Experts
3 1768 Spruce Street
Prince George, British Columbia
Unit 3 at 1768 Spruce Street offers outstanding value in a highly walkable central location. With over 1,600 sq ft of finished living space, this well-designed home features 3 bedrooms and 3 bathrooms, providing flexibility for families, professionals, or shared living. The layout is practical and comfortable, with a bright living area that opens to a balcony—perfect for enjoying fresh air or morning coffee. Everyday convenience is a major highlight, with shopping, healthcare, parks, and schools all within easy walking distance. Aggressively priced for a quick sale, this property represents an excellent opportunity for buyers seeking space, functionality, and long-term value in the heart of Prince George. Information not to be relied upon without independent verification. (id:61048)
RE/MAX Core Realty
5223 Smith Avenue
Terrace, British Columbia
Beautiful 3-bedroom + den, 2.5-bath home offering over 2,200 sq. ft. of comfortable living space. The main floor features open-concept living with a bright kitchen, dining, and living area - perfect for family gatherings. A spacious mudroom connects to the attached garage, and a convenient main-floor den makes an ideal home office. Upstairs, the large primary suite includes a generous walk-in closet and 3-piece ensuite. Two additional bedrooms, a full bath, and a versatile bonus family room complete the upper level. Enjoy the outdoors in the large, fully fenced yard—w/ a covered patio perfect for kids, pets, and entertaining! A stylish, functional home designed for modern living! (id:61048)
RE/MAX Coast Mountains
6017 Cedar Creek Road
Likely, British Columbia
This beautifully maintained four-bedroom, four-bathroom home offers the perfect blend of comfort, functionality, and breathtaking natural surroundings. The modern open-concept design seamlessly connects the kitchen, living, and dining areas-ideal for entertaining or relaxed family living. Three private ensuite bathrooms provide exceptional privacy and convenience for family and guests. Expansive windows flood the home with natural light while framing stunning views of Quesnel Lake. Start your mornings and unwind at day's end on the wraparound porch, where peaceful lake views and golden sunsets await. A detached garage provides ample space for vehicles, tools, and recreational toys. Located just minutes from Cedar Point Provincial Park and close to Mount Polly (id:61048)
Exp Realty (100 Mile)
24 654 North Fraser Drive
Quesnel, British Columbia
This three bedroom, one bathroom mobile home has been recently renovated and features modern finishes throughout, including all new light fixtures and new flooring. The kitchen offers sleek quartz countertops and contemporary cabinetry, while the living areas are bright, open, and inviting, with a well-thought-out layout that maximizes space and flow. Centrally located, the property provides easy access to the riverfront walking path and the Quesnel Fraser River Footbridge, making it ideal for outdoor recreation and convenient commuting. Overall, this mobile home combines comfort with an attractive, move-in-ready presentation. (id:61048)
Century 21 Energy Realty(Qsnl)
2107 Rawlings Road
Quesnel, British Columbia
This lovely, newly renovated 3-bedroom, 1-bath mobile sits on just over an acre of land, offering stunning views and peaceful surroundings. The home features a full addition, newer hot water tank and high-efficiency natural gas forced-air furnace, updated vinyl windows, new plumbing, and a WETT-certified wood stove to keep things cozy throughout the winter months. Inside, you’ll find a gorgeous, spacious kitchen with modern finishes and a large central island, flowing seamlessly into an open-concept living space with 9-foot ceilings and excellent natural light. The newly renovated bathroom includes dual sinks for added convenience. A beautiful blend of comfort, space, and thoughtful updates, ready to be enjoyed. (id:61048)
Century 21 Energy Realty(Qsnl)
510 Dixon Street
Quesnel, British Columbia
Beautifully updated 90s home offering generous family living on a rare double city lot. This spacious property features 5 bedrooms and 3 full bathrooms, including a well-appointed in-law suite with its own private patio and separate entrances. A bright front entry leads to the main level, where manufactured hardwood floors flow through open-concept living areas filled with natural light. A gas fireplace upstairs and a wood-burning stove downstairs add warmth and character. The primary bedroom includes a full ensuite and sliding doors that open onto a wide deck that spans the entire back of the house. The fully fenced backyard provides plenty of space for activities, entertaining, and storage. A fantastic family home, move-in ready and full of charm. (id:61048)
Century 21 Energy Realty(Qsnl)
2 2221 Quartz Avenue
Quesnel, British Columbia
Enjoy easy, carefree living in this well-maintained 2-bedroom, 1-bath mobile home located just south of town in the desirable 55+ Quartz Estates community. This clean and comfortable home features vaulted ceilings and a bright, open floor plan connecting the living room and kitchen, with spacious bedrooms and plenty of natural light throughout. It also has a WIRED WORKSHOP to putter and work on those DIY projects that we all have! Perfectly situated in a peaceful park, this property offers an ideal blend of relaxation and convenience. (id:61048)
Century 21 Energy Realty(Qsnl)
