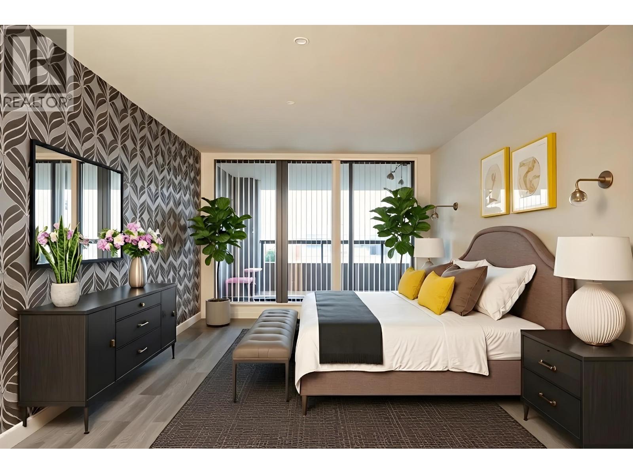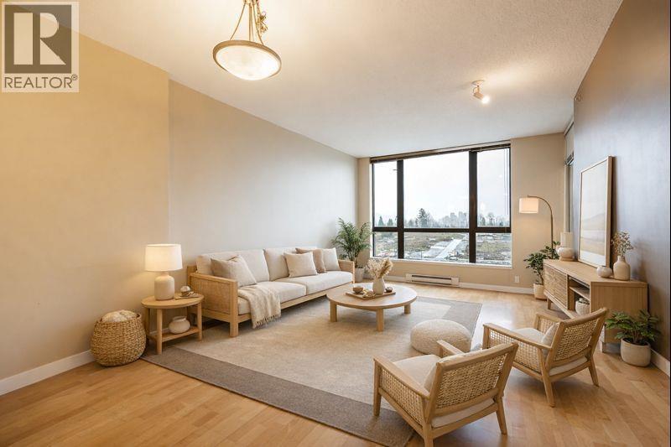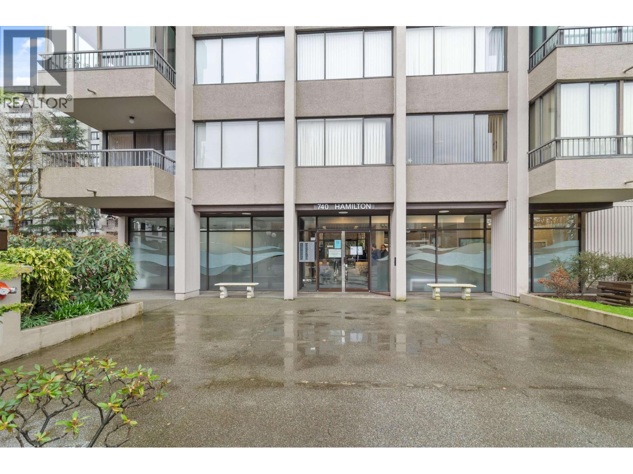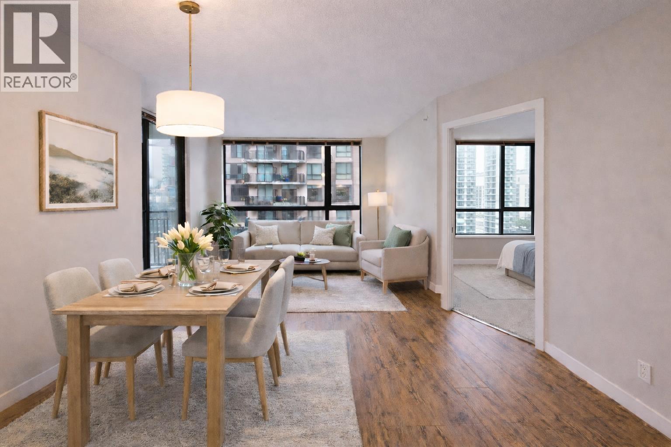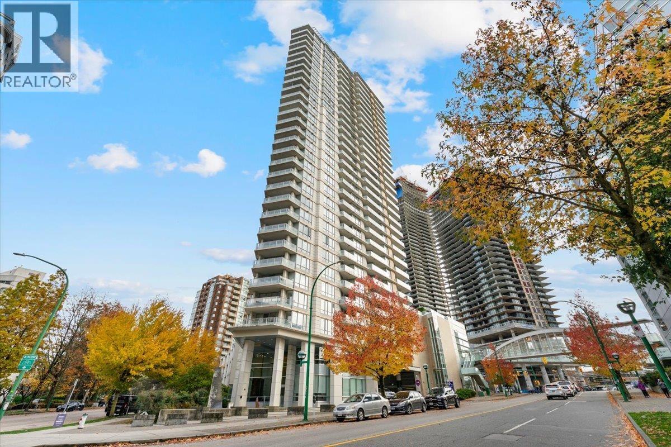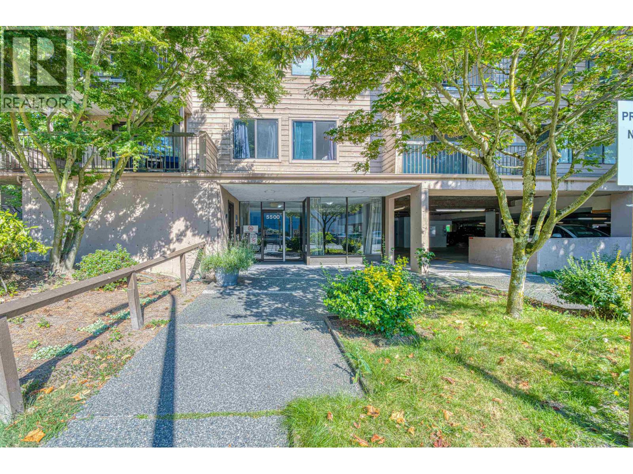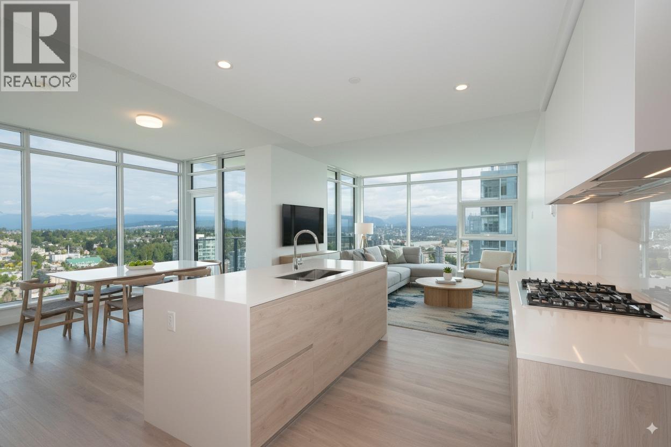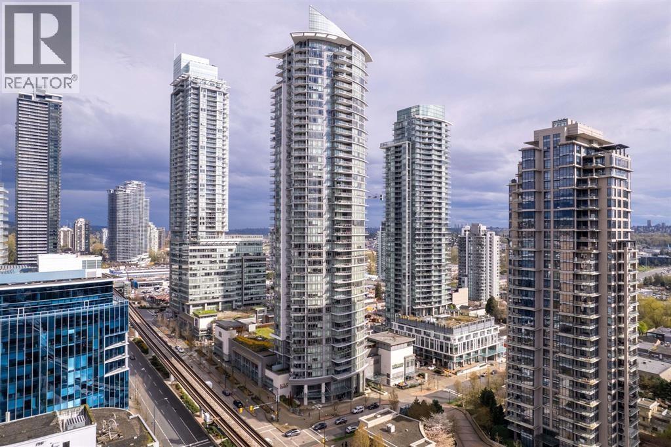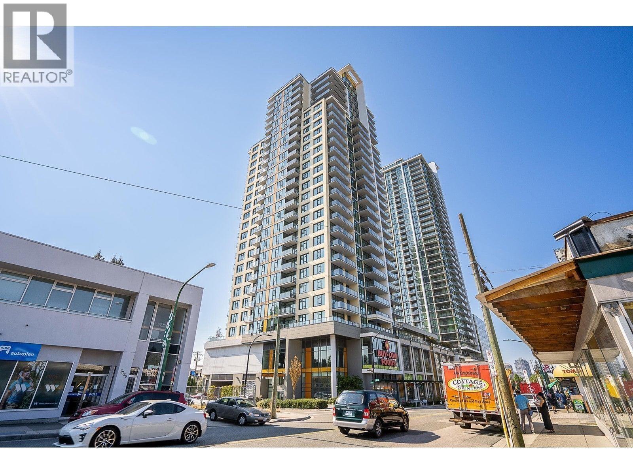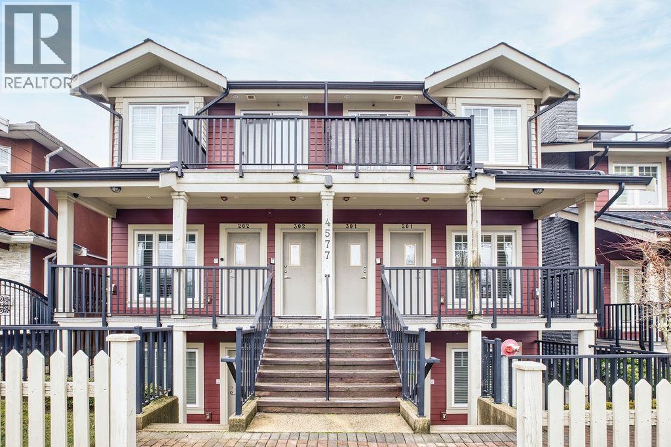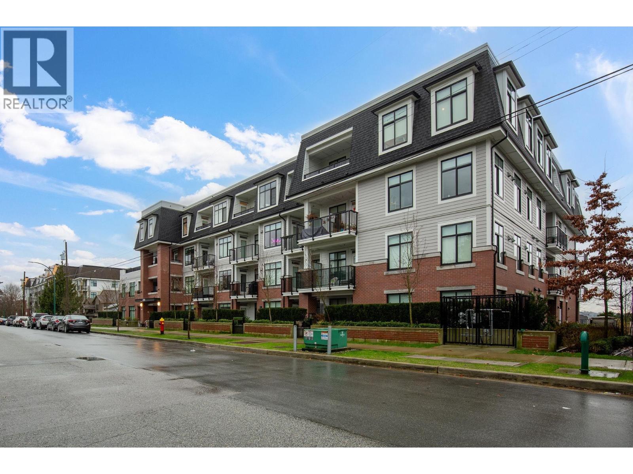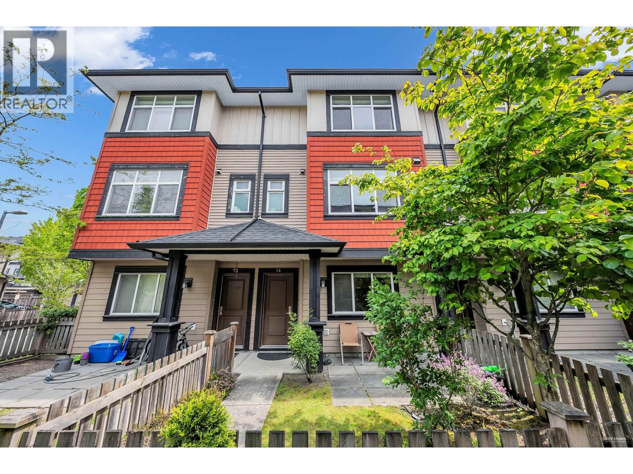Presented by Robert J. Iio Personal Real Estate Corporation — Team 110 RE/MAX Real Estate (Kamloops).
304 4380 Halifax Street
Burnaby, British Columbia
Welcome to this stunning northwest corner suite in Burnaby North. This bright home offers one of the best layouts in the building with excellent natural light throughout. Features include an updated kitchen with island and granite countertops, real hardwood floors, an open concept living and dining area, and a cozy gas fireplace. The suite offers 2 bedrooms, 2 bathrooms, balcony, and 2 parking stalls. Convenient third floor access to the gym, hot tub, sauna, steam room, and large outdoor terrace. Steps to Save On Foods, Winners, Brentwood Town Centre, and SkyTrain. A must see home in a great building. (id:61048)
Exp Realty
1701 400 Capilano Road
Port Moody, British Columbia
Beautiful one bedroom in prestigious ARIA 2 building at sought after SuterBrook village! This bright 1 bedroom Eastern exposed suite has an open living/dining area w/Electric Fireplace, FLOOR TO CEILING WINDOWS & opens to BBQ PATIO. Kitchen has GRANITE COUNTERS, BREAKFAST BAR, S/S APPLIANCES (gas cooking), tile backsplash. Full bath w/tub/shower combo. AMENITIES: indoor pool + hot tub, yoga studio, fully equipped fitness centre, squash court, sauna/steamroom, executive boardrooms, entertainment lounges. LOCATED ONLY STEPS TO: Newport Village, Thrifty Foods, Port Moody Rec Centre, Moody Center Station, Westcoast Express, Rocky Point Park/Marina, shopping & restaurants at your doorstep! MINUTES TO: Buntzen Lake, Whitepine Beach, Belcarra Park. Resort style amenities a must see! (id:61048)
Exp Realty
1101 740 Hamilton Street
New Westminster, British Columbia
. (id:61048)
Laboutique Realty
505 814 Royal Avenue
New Westminster, British Columbia
Welcome to "News North" in downtown New Westminster. This well-designed 2 bedroom, 2 bathroom home features an efficient open-concept layout with bedrooms on opposite sides for added privacy. Southeast-facing exposure brings in abundant natural light, creating a bright living space with a compact office nook suitable for a small desk and study. The kitchen offers granite countertops, stainless steel appliances, and ample storage. Enjoy a spacious covered balcony, ideal for everyday use or entertaining. Located in a well-maintained concrete high-rise within walking distance to SkyTrain, Douglas College, Westminster Quay, shops, restaurants, and parks. 1 parking and 1 storage included. (id:61048)
Homeland Realty
2208 4808 Hazel Street
Burnaby, British Columbia
2 bedroom, 2 bathroom, 2 parking unit in the heart of Burnaby! Located just steps away from Metrotown Mall, Crystal Mall, Station Square, you can't beat this location. Just minutes away from the skytrain, bus loops, you can easily access and get to downtown Vancouver in 20 minutes. You are also so close to multiple schools, libraries, parks, grocery stores and more. This home would be a great home for families or young couples. This 2 bedroom has a large corner balcony that you can access from the living space and primary bedroom, floor to ceiling windows for natural light, and a great open concept kitchen. Open House Feb 7th & 8th between 2-4pm. Don't forget to check out our VR matterport tour. (id:61048)
Grand Central Realty
306 5500 Cooney Road
Richmond, British Columbia
Prime Location! This charming 2-bedroom unit is ideally situated within walking distance to the Public Market, PriceSmart, Lansdowne Mall, SkyTrain, Starbucks, and various banking services. The unit features a spacious layout, including a large balcony with a serene view of the courtyard. Recently updated with fresh paint in 2025 and a new roof, this well-maintained unit faces the interior of the building, offering a peaceful and quiet living environment. Additional features include an in-suite storage room and one designated parking space. The property also benefits from an on-site caretaker and rental office, making it an easy choice for tenants. Easy to show - don´t miss this opportunity!Open House: Feb 7,Feb 8,2-4PM. (id:61048)
RE/MAX Crest Realty
4004 680 Quayside Drive
New Westminster, British Columbia
Welcome to your 40th-floor luxury corner home with sweeping views of the Fraser River, mountains, and city skyline. This 2 bed / 2 bath residence features a chef-inspired kitchen with premium Bosch appliances, gas cooking, and floor-to-ceiling windows that fill the space with natural light. Two full balconies extend your home outdoors, ideal for morning coffee or quiet retreat high above the city. The primary suite includes a walk-in closet and spa-like ensuite with oversized porcelain tiles, while thoughtful storage and soft-close cabinetry showcase Bosa's craftsmanship. Pier West amenities include 24-hour concierge, fitness centre, sauna, steam room, clubhouse, and outdoor lounge. Amazing location near shops, dining, SkyTrain, and the waterfront boardwalk. Call today to make this home! (id:61048)
Royal LePage Sterling Realty
809 2008 Rosser Avenue
Burnaby, British Columbia
Modern South facing studio unit at the popular SOLO District by Appia Developments/BOSA. Beautifully designed LEED building with 1st class private amenities, 3 high speed elevators, air conditioning, Italian cabinetry with quartz countertops, wide plank engineered wood floors, full size washer & dryer, BOSCH/Blomberg appliances. Over 5,000 sf amenities including EV charging, rooftop patio, guest rental suites, party room w/full kitchen, ping pong & pool tables, outdoor terrace BBQ area. Close to many living facilities Whole Foods, Starbucks, shopping, restaurants, Skytrain right at your doorstep. Mins to SFU & BCIT, Costco, Cineplex. 25 minutes to downtown. Parking available for rent and visitor, 1 storage. Perfect opportunity for singles or investors. (id:61048)
Sutton Group-West Coast Realty
902 7303 Noble Lane
Burnaby, British Columbia
Prime location in the absolute heart of Edmonds. This well-designed 2 bedroom, 2 bathroom home offers 856 sq.ft. of functional living space with a practical, open layout. Enjoy expansive high-rise views. Within a 5-minute walk to Edmonds Community Centre, library, and everyday conveniences. PriceSmart Supermarket, bakery, fitness center, and a variety of restaurants featuring diverse cuisines are right downstairs. Modern and stylish interior appliances complete this home. An excellent choice for both owner-occupiers and investors. (id:61048)
Nu Stream Realty Inc.
201 4577 Slocan Street
Vancouver, British Columbia
Experience refined urban living at Slocan Villa! This beautifully maintained corner unit 2-bed, 2-bath home showcases a bright, open-concept layout enhanced by expansive windows, flooding the space with natural light. Kitchen is thoughtfully designed with a gas stove,stainless steel appliances & stunning countertop perfect for both everyday living & entertaining. Enjoy quick access to Downtown Vancouver & Metrotown, along with everyday conveniences like T&T Supermarket,88 Supermarket, Safeway, Shoppers Drug Mart& a vibrant mix of restaurants, & cafés, along Kingsway. In school catchment of John Norquay Elementary & Gladstone Secondary, home is set on a quiet, tree-lined street just minutes from 29th Avenue Station. A perfect blend of tranquility, convenience, and long-term value. Call now! (id:61048)
Luxmore Realty
211 808 Gauthier Avenue
Coquitlam, British Columbia
Welcome to OTTO by award-winning local developer Dolomiti Homes. This bright, south-facing residence offers a highly functional layout with no wasted space. The open-concept kitchen is thoughtfully designed with S/S appliances, quartz countertops, & a large single-basin sink. Step outside to unobstructed views of the Fraser River & Surrey skyline from your EXCEPTIONAL 414sqft PRIVATE patio-a RARE offering & one of the largest outdoor spaces in the building, perfect for entertaining or relaxing. Ideally located just minutes from HWY 1, Lougheed Mall, IKEA, & major shopping centres, with Braid SkyTrain Station only a walk away. A standout opportunity in a central, rapidly growing neighbourhood, this one delivers on lifestyle, location, & long-term value. Gym, dog washing station, guest suite (id:61048)
RE/MAX City Realty
14 7771 Bridge Street
Richmond, British Columbia
One of the best layout and most spacious units in the complex of "NEWBURY", high quality townhouse community. The unit sits on the quiet side of the community, with comfortable and cozy interior. The unit also offers functional, open floorplan, high ceilings, bright and spacious living and dinning areas, large size masterbedroom, and a lovely private yard. The bedroom on the 1st floor comes with a seperate entrance, perfect choice to be used as a guest bedroom or a potential mortgage helper. Enjoy convenience lifestyle with walking distance to Garden City Shopping Plaza, parks and restaurants. Good school catchments Palmer Secondary & McRoberts French Immersion Secondary. (id:61048)
Nu Stream Realty Inc.
