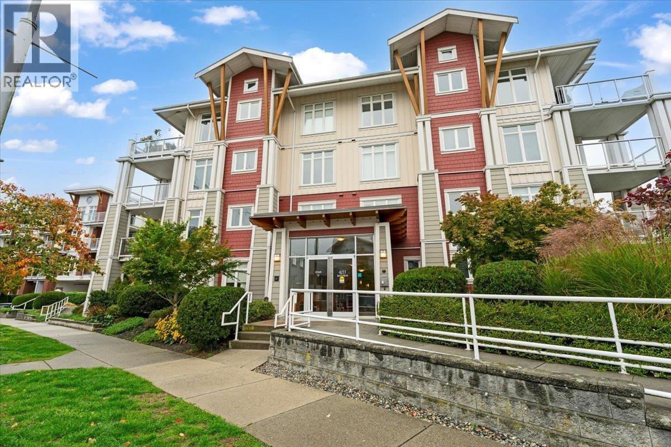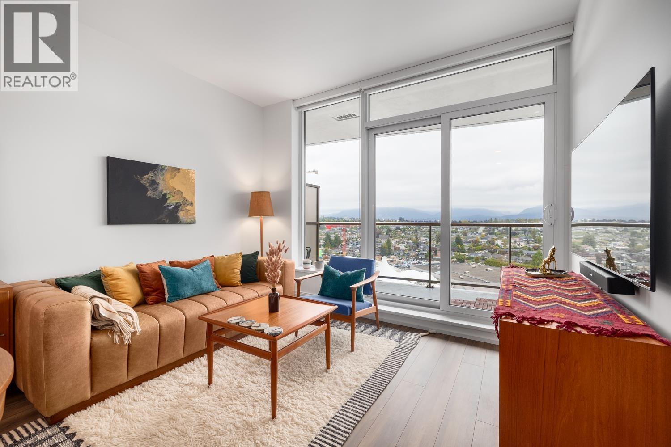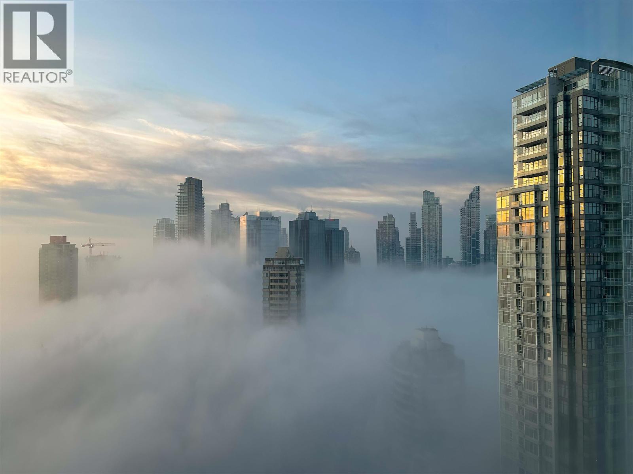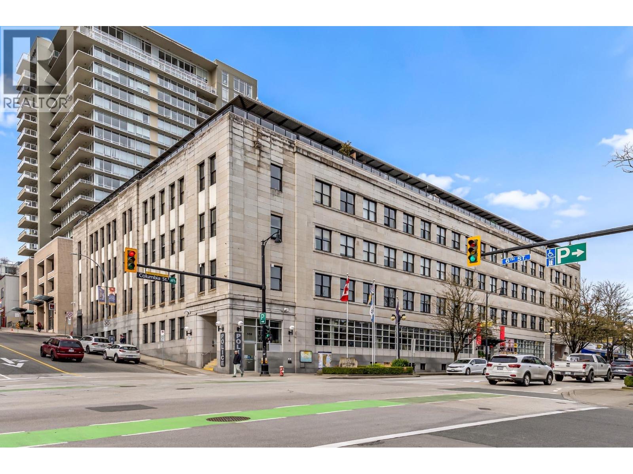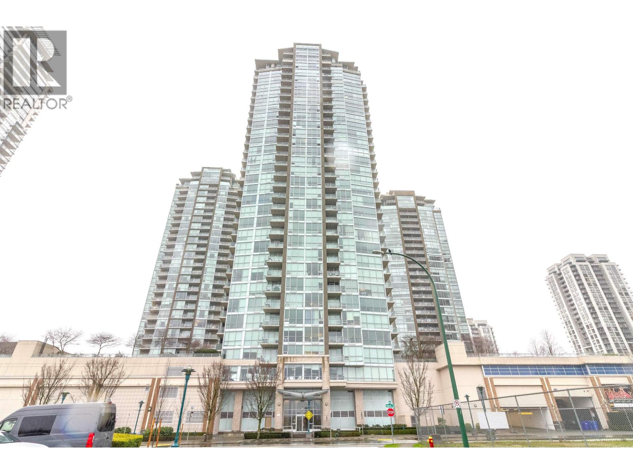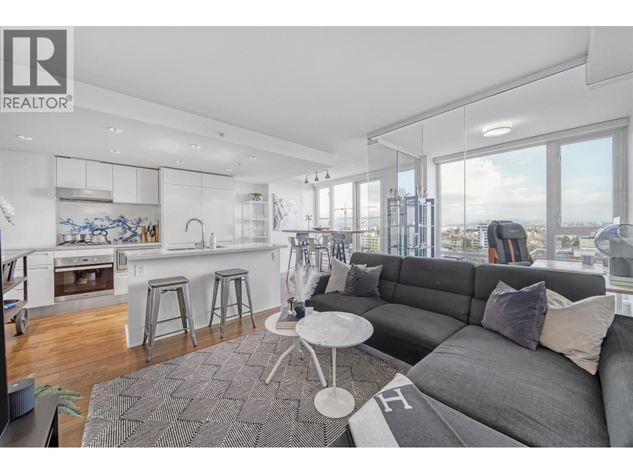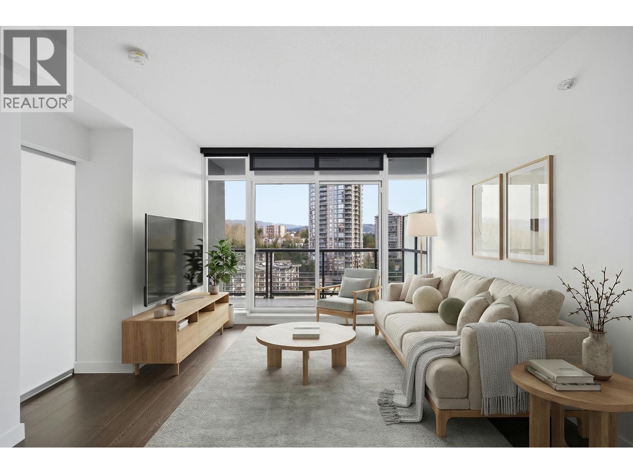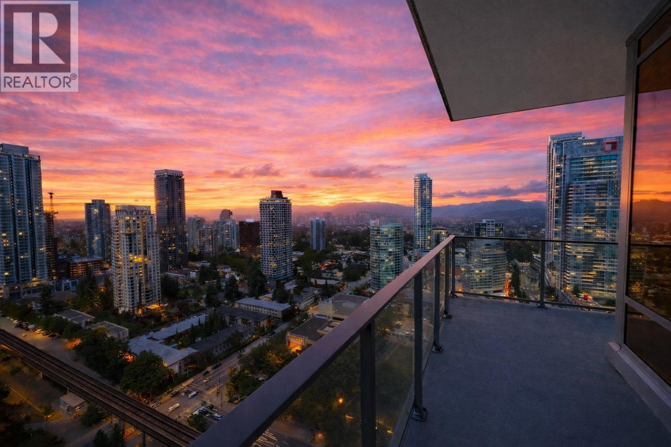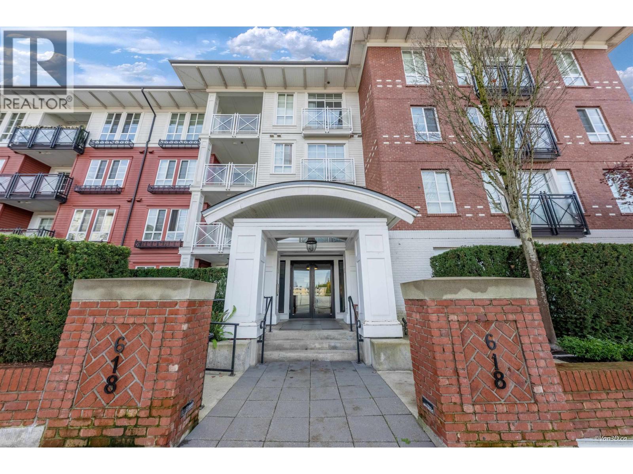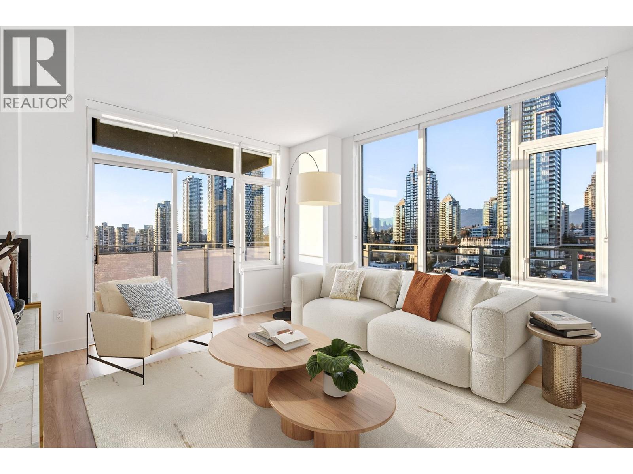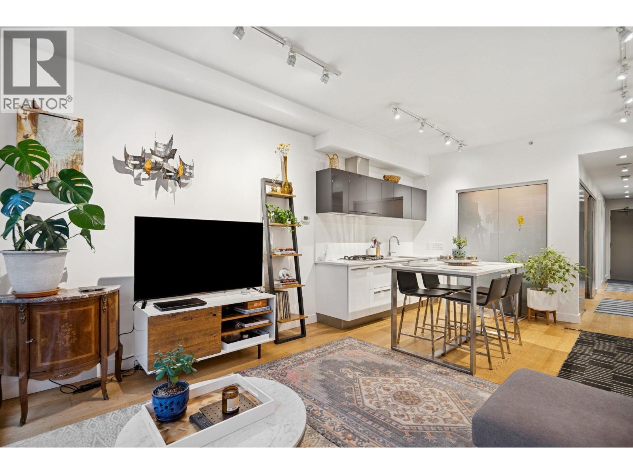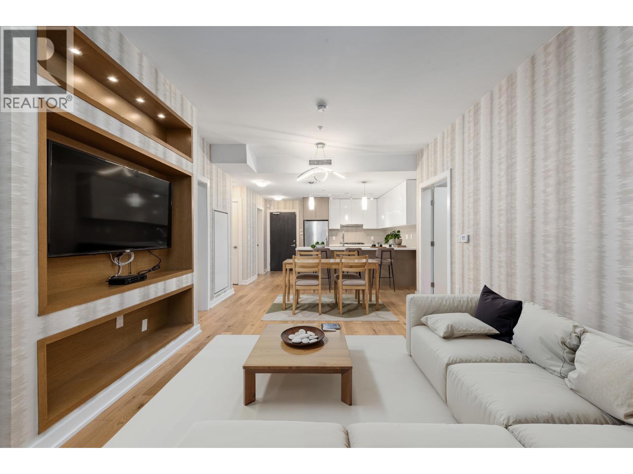Presented by Robert J. Iio Personal Real Estate Corporation — Team 110 RE/MAX Real Estate (Kamloops).
113 4211 Bayview Street
Richmond, British Columbia
Live in Steveston in this wonderful 1 bedroom, 1 bathroom unit. Situated on the main level, you have a great size covered patio with direct access to the yard, great for young kids or pets. Located near the Steveston Harbour, you have a great access Steveston Fisherman's Wharf and all the amazing shops, cafes and restaurants. The building has a exercise room, recreation and party room, media room and guest suites! Call us today to come view this lovely home and make it yours. Check out our VR matterport tour. (id:61048)
Grand Central Realty
1509 4650 Brentwood Boulevard
Burnaby, British Columbia
This designer 1 bedroom home in The Amazing Brentwood 3 is in excellent condition and offers you a lifestyle of convenience. Being on the 15th floor better connects you to the ground and has gorgeous views of the mountains. There's no wasted space and 9' ceilings and large windows add to its brightness and airiness. Plus the large 156 sqft balcony is like an outdoor living room. You'll see that the tasteful kitchen has clean lines, ample counter space & storage, Bosch appliances & under-cabinet lighting; the bedroom is properly-sized with a walk-through closet; & there's more storage & a soaker tub in the bathroom. Includes 1 parking & 1 locker. Enjoy the building's concierge, fitness centre, patios, playground, and guest suites or walk to many cafes, restaurants, shops & transit. Open house 2-4pm Sunday, Feb 8. (id:61048)
Oakwyn Realty Ltd.
3207 6588 Nelson Avenue
Burnaby, British Columbia
Welcome to The MET by Concord Pacific, one of Metrotown´s most iconic luxury towers. This quiet NW-facing corner home is perched high above the city, offering stunning, wide-open views of the North Shore Mountains, Burnaby Lake, Deer Lake, and the city skyline. The bright 2 bedroom, 2 bathroom layout is designed for modern living with high ceilings, wide-plank flooring, and a sleek contemporary kitchen featuring a gas cooktop and premium appliances. Thoughtful upgrades include air conditioning, heat pump, water filtration system, custom shower glass, designer wallpaper, and window coverings. Enjoy true lock-and-go living with a grand hotel-style lobby, 24/7 concierge, indoor pool, full fitness centre, yoga studio, lounge, golf simulator, and bowling alley. Steps to SkyTrain, Metropolis, parks, and dining. Includes one parking. A perfect blend of comfort, convenience, and lifestyle. (id:61048)
Royal Pacific Lions Gate Realty Ltd.
404 549 Columbia Street
New Westminster, British Columbia
Step into this stunningly updated one bedroom, one and a half baths, loft, where modern elegance meets timeless charm. Featuring soaring ceilings, oversized windows, and an open concept layout, the space is flooded with natural light and thoughtfully designed for both comfort and style. The updated kitchen boasts high-end finishes, sleek cabinetry and stainless steel appliances, while the spacious bedroom offers a peaceful retreat. Ideal for entertaining or relaxing, this loft is a perfect blend of sophistication and function in every detail. Conveniently located in Downtown New West; close to transit, shopping, Skytrain and entertainment district. OPEN HOUSE SUNDAY FEB. 8, 12 TO 2 PM. (id:61048)
RE/MAX All Points Realty
2703 2975 Atlantic Avenue
Coquitlam, British Columbia
Welcome to Grand Central Tower 3, a well-cared-for 1 bed + den high-rise home located steps from Coquitlam Centre. Owned by the original owner, this bright and functional unit offers a versatile den ideal for a home office or guest space, plus a covered balcony for year-round enjoyment with peekaboo mountain views. Residents enjoy an impressive lineup of amenities including a landscaped rooftop garden shared by three towers, outdoor swimming pool and hot tub, fully equipped gym, yoga room, ping pong room, and games room with pool table. Unbeatable location near Skytrain, Lafarge Lake, Town Centre Park, Douglas College, restaurants and shops, with T&T Supermarket, Walmart, and daily conveniences right outside your door. Ideal for first-time buyers or investors-book your showing today. (id:61048)
RE/MAX Crest Realty
Ph7 188 Keefer Street
Vancouver, British Columbia
Welcome to 188 Keefer by W.T. Leung Architect in the heart of Chinatown. This exclusive 2-levels Penthouse Unit includes 2 Ensuites on the upper level and a Large Den. The unit has Floor-to-ceiling windows with an unobstructed East-facing view to Mountains, Burrard Inlet, and Vancouver/Burnaby City Skyline. The Interior features white lacquered European Kitchen Cabinets, Miele & Bloomberg Appliances Package, Custom Art Glass Backsplash, Corian Countertops, Walnut Hardwood Flooring, Glass staircase, contemporary private home office, and Duravit Bathroom Fixtures. Enjoy modern building amenities such as fitness room, BBQ terrace, and fireplace, designer-furnished lounge, garden, and kids play area. In addition, the Unit comes with 2 EV parking stalls & Storage Locker. Move-in Ready. (id:61048)
1ne Collective Realty Inc.
1009 4730 Lougheed Highway
Burnaby, British Columbia
Perched on a great level at Concord Brentwood, this northeast-facing 1-bedroom offers unobstructed city and mountain outlooks. The home shows like new and is thoughtfully designed with an efficient floor plan, bright open living space, and a practical bedroom size suitable for comfortable living or strong rental demand. Well-appointed with air conditioning, NEST smart thermostat, Bosch appliances, and Concord´s high-quality finishing. Residents enjoy an exceptional amenity collection including 24-hour concierge, fully equipped gym, entertainment lounges, theatre, music and games rooms, and landscaped rooftop gardens. Comes with 1 parking stall and 1 storage locker. Prime location steps from Brentwood Mall and SkyTrain-an excellent opportunity for both homeowners and long-term investor (id:61048)
Sutton Group - 1st West Realty
2508 6383 Mckay Avenue
Burnaby, British Columbia
Welcome to Gold House North Tower. This elegant home features close to 10´ ceilings, wide-plank laminate flooring, and a wraparound balcony of almost 300 square ft with panoramic views of the city and mountains. Thoughtfully designed with opposite-side bedrooms for added privacy, the unit showcases custom Italian Armony Cucine cabinetry with soft-close hardware, premium Bosch appliances, and state-of-the-art central air conditioning and heating. Enjoy over 40,000 square ft of resort-style amenities including a 24-hour concierge, fitness and yoga studio, sound-insulated study/music rooms, social lounges, and expansive outdoor terraces. Steps to Metrotown SkyTrain, shopping, dining, library, and Central Park. Includes 1 parking (option to rent a 2nd) and 1 storage locker. Open House Feb 7-8 @ 2-4pm! (id:61048)
Oakwyn Realty Ltd.
201 618 Como Lake Avenue
Coquitlam, British Columbia
Modern Georgian-style home by Mosaic in Coquitlam´s Evergreen Heights. This well-kept one-bedroom unit features contemporary interiors, an efficient floor plan, and comes with one parking stall, one storage locker, and one bike locker. Conveniently located within walking distance to Safeway and Burquitlam Station on the Evergreen Line, with quick access to Lougheed Town Centre and Simon Fraser University. OPEN HOUSE SAT & SUN FEB 7 & 8 FROM 1-3PM (id:61048)
Grand Central Realty
1107 4433 Alaska Street
Burnaby, British Columbia
Welcome to this bright and spacious 3 Bed + Den corner home at Alaska by Amacon in the heart of Brentwood. Open-concept living with oversized windows, high ceilings, and beautiful city and mountain views. This well-designed layout features a large 243 sq.ft. wraparound patio for seamless indoor-outdoor living, a modern kitchen with integrated high-end appliances, gas cooktop, soft-close cabinetry, and sleek finishes throughout, plus A/C and heating for year-round comfort. The versatile den is perfect for a home office or extra storage. Enjoy top-tier amenities including a gym, party room, business centre, games room, and outdoor courtyard with BBQ and play area. Comes with 2 parking and a storage locker. Steps to Brentwood Mall, SkyTrain, restaurants and shops. (id:61048)
The Agency Vancouver
228 108 E 1st Avenue
Vancouver, British Columbia
Welcome to this bright and airy unit at Meccanica by Cressey with over-height ceilings, large windows, and engineered hardwood throughout. This unit is also equipped with a signature high-end Cressey kitchen featuring European appliances, a well-designed layout and cabinetry. This location is unbeatable, steps to the seawall, Olympic Village, restaurants, shopping and transit. 1 parking space and 1 locker included. (id:61048)
Macdonald Realty
116 5399 Cedarbridge Way
Richmond, British Columbia
Rare ground-level 2 Bed + 2 Bath home at Riva by Onni in Richmond! Featuring a large patio for outdoor living and easy access to building amenities. This residence was the developer showroom with extra millwork upgrades and enhanced finishes throughout. Includes a spacious laundry room with extra storage. Comes with assigned 1 parking + 1 locker. Prime location near riverfront trails, shopping, dining, and transit. (id:61048)
Sotheby's International Realty Canada
