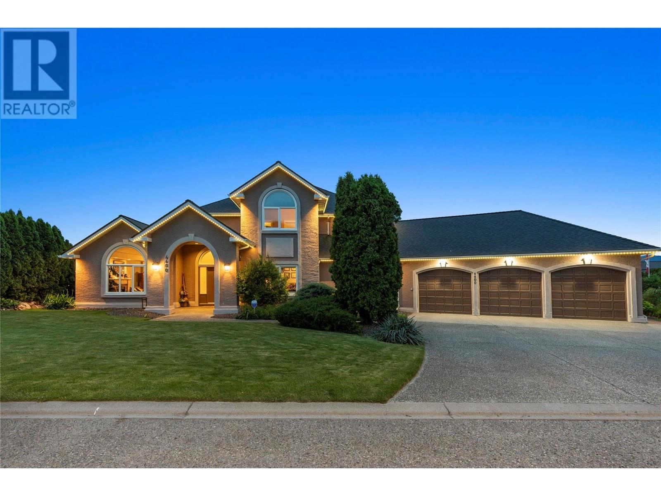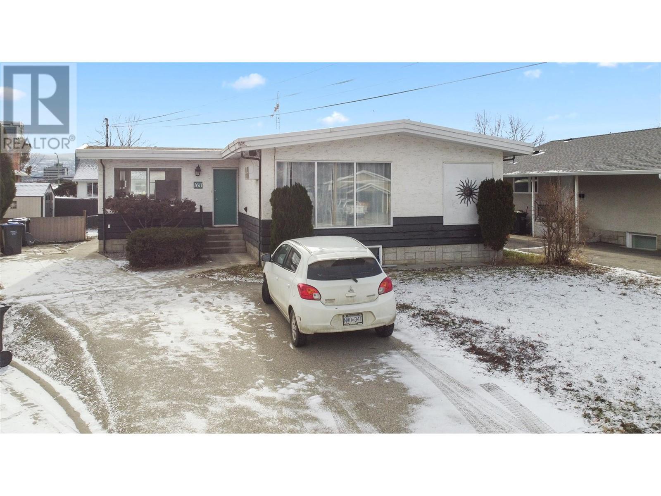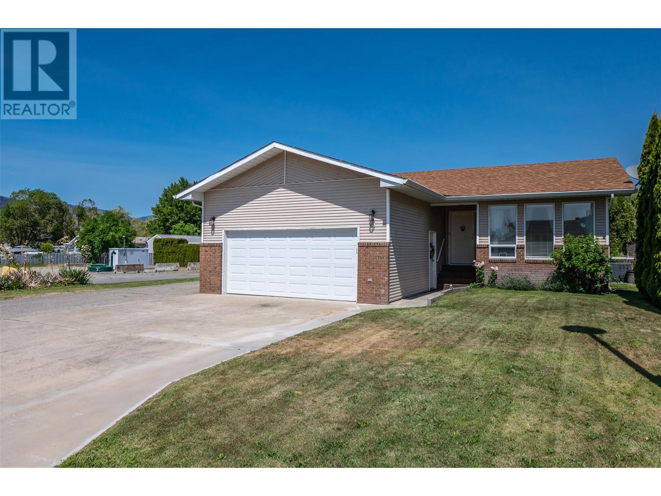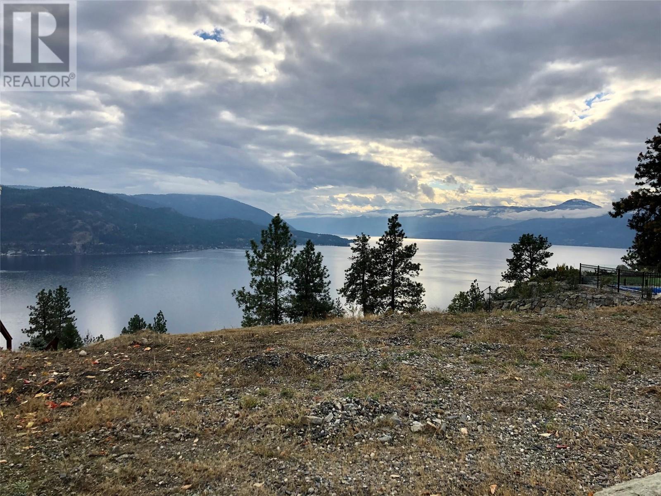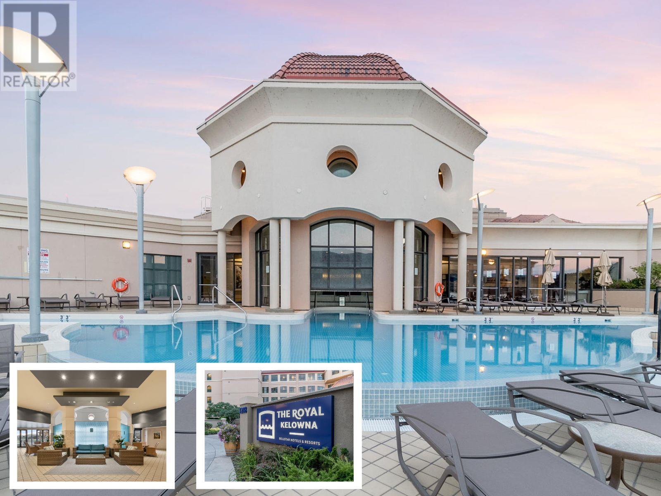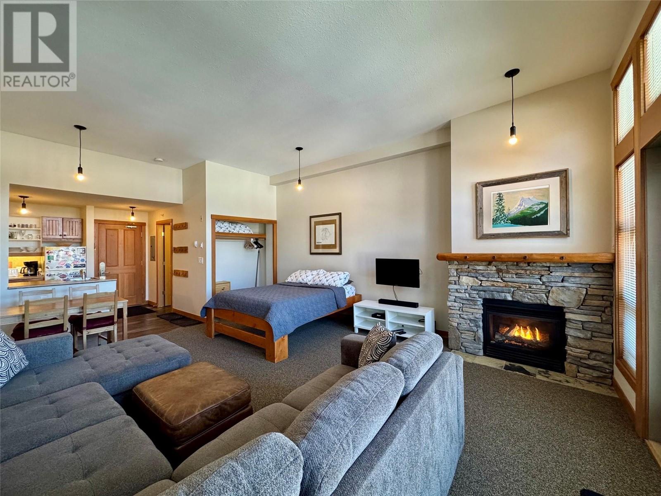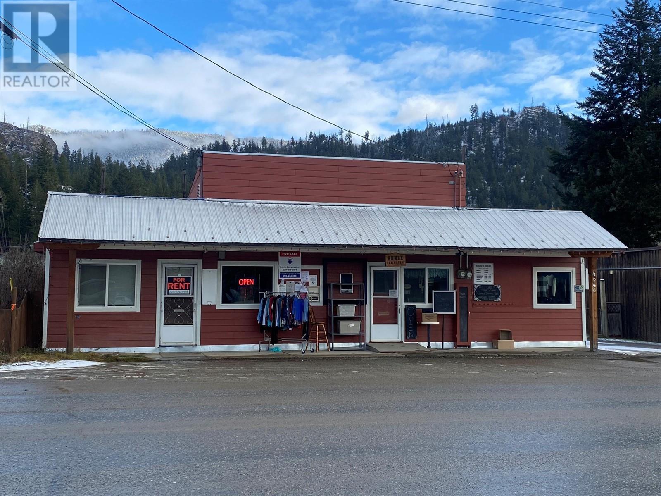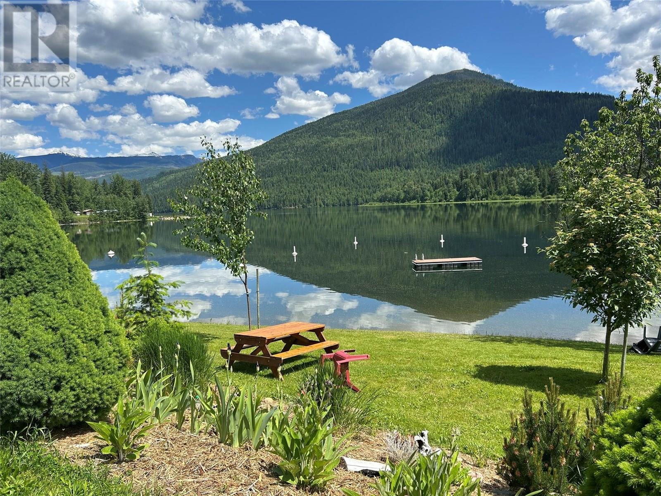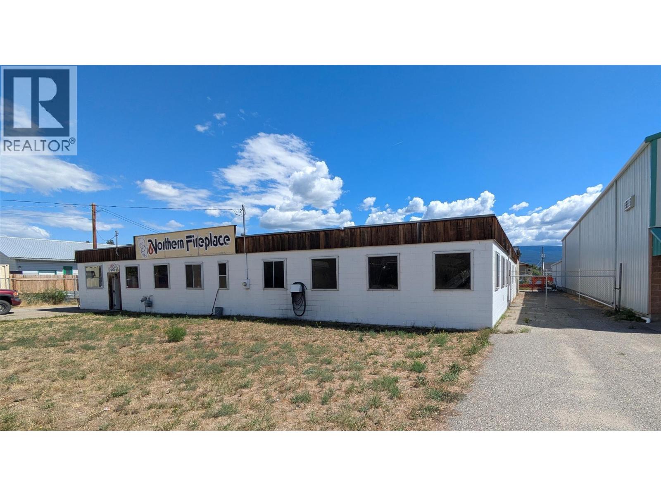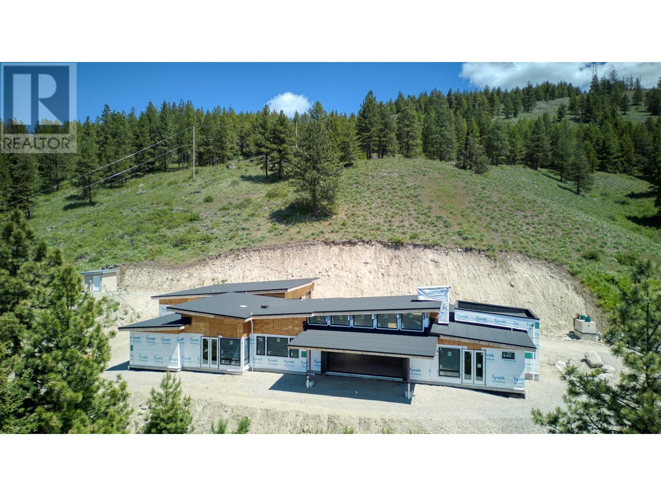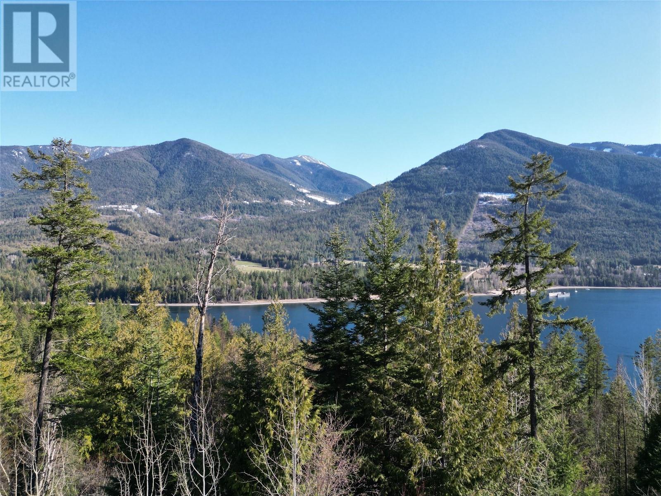Presented by Robert J. Iio Personal Real Estate Corporation — Team 110 RE/MAX Real Estate (Kamloops).
4400 Crystal Drive
Vernon, British Columbia
Step into this stunning home nestled on .33 acres on a corner lot that’s fully landscaped. Greeted by a grand foyer leading to the heart of the home. The gourmet kitchen, a spacious island perfect for entertaining. Off the kitchen is a formal dining room, sitting room where you can unwind by the fireplace after a long day. The main level includes a generous sized bedroom and office. For movie nights or game days, retreat to the media room complete with theatre seating. Upstairs, 2 bedrooms & king-size primary suite. spa like ensuite, featuring a soaking tub, glass shower and ample closet space. For guests or extended family, there is a separate one-bedroom suite with its own private entrance, offering convenience and privacy for visitors. Car enthusiasts will appreciate the two triple garages, providing ample space for vehicles, recreational equipment, and storage. Additional parking ensures there is always room for guests. Whether you're hosting or enjoying a quiet evening at home, this exceptional property offers the perfect blend of comfort, and functionality for the whole family to enjoy. Outside, continues with a man-made pond complete water feature. A nice quiet spot to sit and relax In addition, this home offers views of the city skyline, day and night. Whether you're savoring your morning coffee as the sun rises or admiring the twinkling city lights you'll find endless enjoyment from the comfort of your own home. (id:61048)
RE/MAX Vernon
1611 Elm Street E
Kelowna, British Columbia
CLICK TO VIEW VIDEO: Fantastic investment opportunity or multi-generational living in Old Glenmore! This 6-bedroom, 2-bathroom home features separate up-and-down suites, making it ideal for rental income or extended family living. The main floor offers 3 bedrooms, 1 bathroom, and a bright, airy living space with large windows that fill the home with natural light. The lower-level suite, accessible through its own private rear entrance, offers 3 bedrooms, 1 bathroom, a full kitchen, and a spacious living area-perfect for independent living or rental income. Situated on a flat lot with ample off-street parking, this property is located near multiple parks, including Apple Bowl Stadium, and offers easy access to schools, shopping, and transit. With MF1 – Infill zoning, there’s exciting potential for future development. Contingent on Court Approval. Sold As-Is, Where-Is. Buyer to verify measurements if deemed important. Don’t miss this prime opportunity - schedule your showing today! (id:61048)
Exp Realty
44 Bayview Crescent
Osoyoos, British Columbia
Rancher in Osoyoos – A Rare Find! Located in one of Osoyoos' most desirable areas, this well-maintained 2-bedroom, 2-bathroom rancher offers the rare opportunity to own a single-level home with proximity to the lake. Just steps away from public beaches, waterfront parks parks, and only a short distance to shopping and amenities, this home provides the perfect balance of serenity and convenience. Whether you're seeking a vacation retreat or a peaceful place to retire, this home is nestled on a quiet lakefront street in a safe, welcoming neighborhood. The pride of ownership is immediately evident in the care and maintenance of the property including many recent updates.. You'll find newer windows, roof, gutters, flooring, and a beautifully updated back deck, perfect for relaxing outdoors ands a yard wrapped with privacy hedge. The property is equipped with irrigation throughout, ensuring your yard stays lush and green with minimal effort. There is additional parking for guests, RV hook-ups, and even your own Sani dump for added convenience. Don't miss this opportunity to own a piece of paradise in Osoyoos! Contact your agent today to schedule a viewing and make this your next move! (id:61048)
RE/MAX Realty Solutions
8916 Hampshire Crescent
Vernon, British Columbia
Embrace the tranquil beauty of lake view living on this captivating 0.28-acre lot in Adventure Bay in Vernon. Situated in one of the most coveted locations, this property offers an unparalleled opportunity to build your dream home with breathtaking views of Okanagan Lake. Envision a stunning walkout rancher style home that seamlessly blends indoor and outdoor living that the owners propose. Imagine waking up to the gentle sounds of Nature, stepping out onto your expansive deck to savour a morning coffee as the sun rises over the lake. The lot's generous size provides ample room for a pool, perfect for cooling off on hot summer days or hosting unforgettable gatherings with friends and family. Whether you envision a serene oasis for relaxation or an entertainer's paradise, the possibilities are endless. As the sun sets, bask in the warm glow of the evening sky while enjoying panoramic views of the lake and surrounding mountains. Adventure Bay offers a sense of serenity and tranquility, with nature's beauty right at your doorstep. Imagine weekends spent boating, fishing, or simply lounging by the water's edge. Adventure Bay is a haven for outdoor enthusiasts, with hiking and biking trails nearby for those seeking adventure. Don't miss this rare opportunity to own a piece of paradise. Build the home you've always dreamed of and create memories that will last a lifetime. With its idyllic setting and endless possibilities, this lake view lot is a canvas awaiting your masterpiece. (id:61048)
Coldwell Banker Executives Realty
11650 Brown Creek Road
Grand Forks, British Columbia
Visit REALTOR website for additional information. Amazing Farm formally known as The Whistling Kettle! Lovely Ranch house & wrap around deck overlooking 213 acres of quality hay pasture. 100x40 Horse/Hay barn valued at $400,000, 40x50 Workshop/Garage, 30x40 Equip Shed, fenced yard around house *5 site RV/tent campground at river *Huge business opportunity for hay productions, horse training/boarding development, storage facility, mechanics shop and more! Located on the Granby River, this fantastic property is surrounded by crown land and has massive potential to generate some great income. The hay produced in past generates approx. $100,000 to $120,000 a year. If you are looking for extra income, the campground brings in tidy income with $33/night charge. (id:61048)
Pg Direct Realty Ltd.
1288 Water Street Unit# 450
Kelowna, British Columbia
Come and experience Kelowna's exclusive waterfront resort as your seasonal getaway. With this 1/12 fractional ownership, you can enjoy the Okanagan for one week of every season. This one-bedroom, one-bathroom fourth-floor unit is conveniently located within walking distance to beaches, wineries, cafes, and all the fine dining that Kelowna has to offer. You can park your boat steps away from your backdoor with the complementary boat moorage. Take advantage of the Infinity Pool, multiple hot tubs, and BBQs, located on the rooftop overlooking Lake Okanagan & Kelowna's energetic waterfront. (id:61048)
Coldwell Banker Horizon Realty
2080 Summit Drive Unit# 412
Panorama, British Columbia
Welcome to 412 Springs at Panorama Mountain Resort! Enjoy the prime location of this ski-in ski-out studio condo. One of the larger floor plans with vaulted ceilings AND a patio with stunning views. This unit has been lightly updated and is being sold fully furnished, so you can enjoy a hassle free transition. Enjoy the year-round appeal of Panorama Mountain Resort, whether you're skiing in the winter or exploring the mountain trails during the warmer months. This condo is not just a home; it's a gateway to the ultimate mountain lifestyle. Don't miss the opportunity to make this condo your own and experience the best that Panorama Mountain Resort has to offer. Contact your agent today to schedule a viewing or with any questions! (id:61048)
RE/MAX Invermere
4646 Barriere Town Road
Barriere, British Columbia
Own your 2 bedroom home with attached carport. room for garden & kids and a short walk to Post Office, grocery store, library, parks & Elementary and Secondary schools, plus other services.. Home has large living room with garden doors to dining room and kitchen. Kitchen has lots of cupboards, 4 pieces bathroom, laundry room and two good sized bedrooms. One front commercial units is rented to a long established Thrift Shop and the other commercial unit is a Retail/Aesthetics business. Also listed as mls 10331439. (id:61048)
RE/MAX Real Estate (Kamloops)
1681 Sugar Lake Road Unit# 6
Cherryville, British Columbia
Dreaming of a custom lakefront retreat? This vacant lot at beautiful Sugar Lake is your canvas to build the perfect lakefront cabin escape. Say goodbye to pre-booking and campsite hassles. Just lock up whenever you like, and enjoy peace and tranquility. This welcoming community offers unbeatable amenities, including a private dock, boat launch, boat slips, and beach access. Enjoy endless water activities such as swimming, boating, kayaking, fishing, paddle boarding, or just relaxing by the shoreline soaking up the views and sunshine. All utilities are available at the lot line, with phone and internet ready to keep you connected. Beyond the lake, direct access to Crown land opens up unlimited options for recreational opportunities whether it's hiking, ATVing, or snowmobiling. You'll also find the charming Sugar Shack and the Lodge/Bistro, perfect for social gatherings or a meal with friends. Located just 1.5 hours from Kelowna International Airport and nestled in the breathtaking Monashee Mountains, this property offers all the beauty and recreation you could ask for without sacrificing convenience. Start planning your lakeside retreat today! Best of all, no one can build to the south (next door), giving you additional privacy and open space to enjoy. The seller even has preliminary cabin drawings on hand for those interested in jumpstarting their build. (id:61048)
RE/MAX Vernon
15817 Logie Road
Summerland, British Columbia
Rare opportunity to own this .48 acre property with 7400 +/- square foot stand alone building with additional fenced yard, office area and washrooms. One minute from hwy 97 for easy access, with room for large vehicles. Two 10 x10 foot doors at the back of the building, 3 phase 600 amp power, natural gas heated. Zoned M1 light industrial allows for a wide variety of business types, including automotive and equipment repair, contractor services, eating and drinking establishments, equipment rental, general industrial uses, recycle depot, research center, winery, agricultural processing, commercial storage and more. Price plus GST (id:61048)
Chamberlain Property Group
475 Sasquatch Trail
Osoyoos, British Columbia
Osoyoos Mountain Estates - EXCEPTIONAL DEAL YOU DON'T WANT TO MISS! GREAT VALUE, MUST SEE! Looking for a spectacular property with 180 degree stunning views to build your dream home? Here is your chance to take-over this great project already started and awaiting for your personal finishing touches to turn this amazing 3,300sqft HOME (fully framed, windows and doors installed), oversized 2,150sqft GARAGE / SHOP and almost 3,500sqft concrete BASEMENT into your absolute DREAM HOME. Almost 4 acres property featuring magnificent mountain, valley, and lake VIEWS, amazing natural beauty all around, and total privacy. Tons of value here, you must see it!!! (id:61048)
RE/MAX Realty Solutions
6812 Grandview Drive
Nelson, British Columbia
This stunning 1.28-acre lot, located at the end of a peaceful cul-de-sac, offers the perfect canvas to build your dream home. Nestled in the highly sought-after Grandview subdivision, known for its exquisite homes on the north shore of Kootenay Lake, this property is truly a gem. With paved road access and full services already in place, this lot is ready for construction. The panoramic lake views are absolutely breathtaking, providing a serene backdrop for your forever home. Just under 30 km from Nelson, BC, and only minutes from the shores of Kootenay Lake, this location offers both tranquillity and convenience. It’s rare to find a serviced lot in such a desirable area at this price point — an opportunity that shouldn’t be missed. Not ready to build just yet? No problem — there’s no obligation to start construction immediately. This lot also makes for a fantastic holding property, offering long-term value. Don’t let this chance slip away to own a piece of Kootenay paradise in one of the area’s most prestigious neighbourhoods. Contact your REALTOR today to schedule a viewing! (id:61048)
Exp Realty
