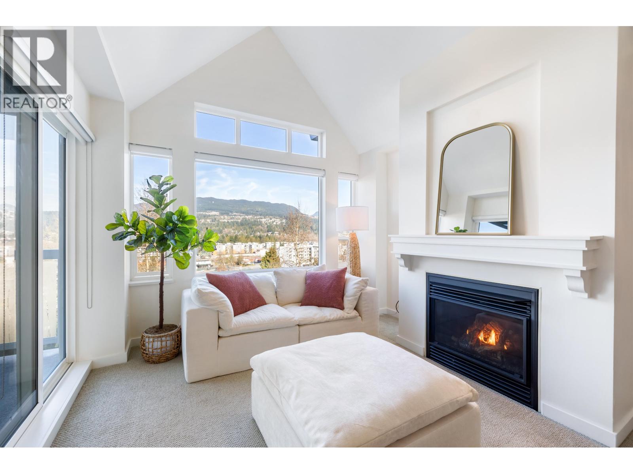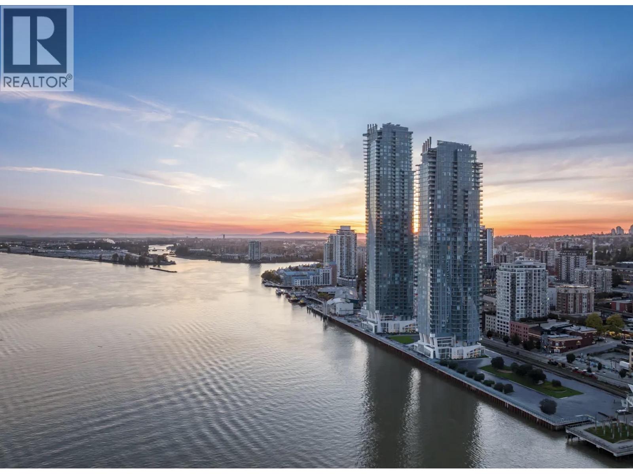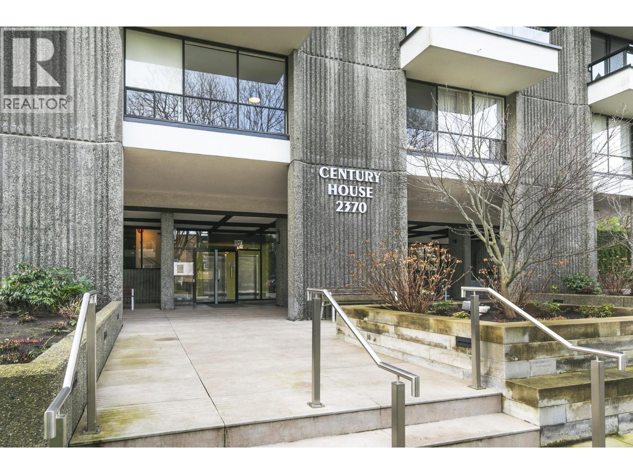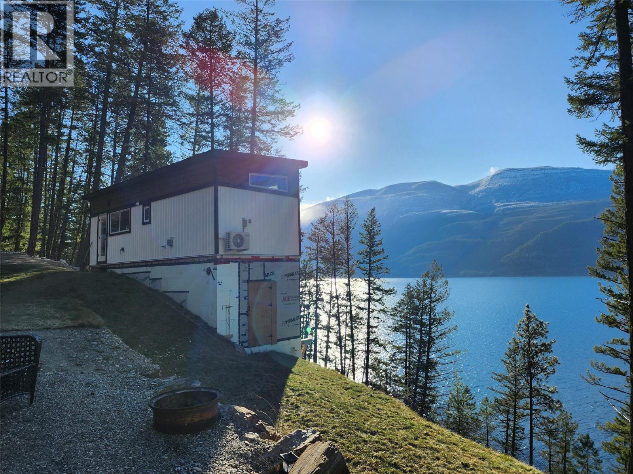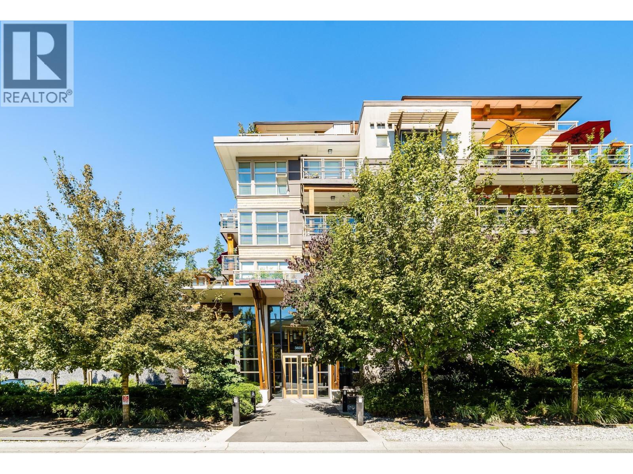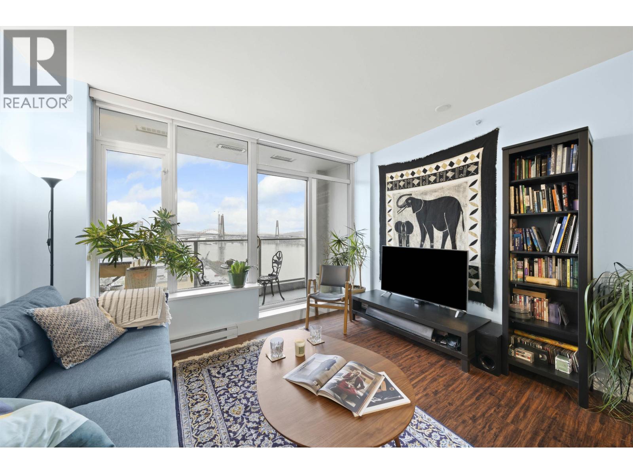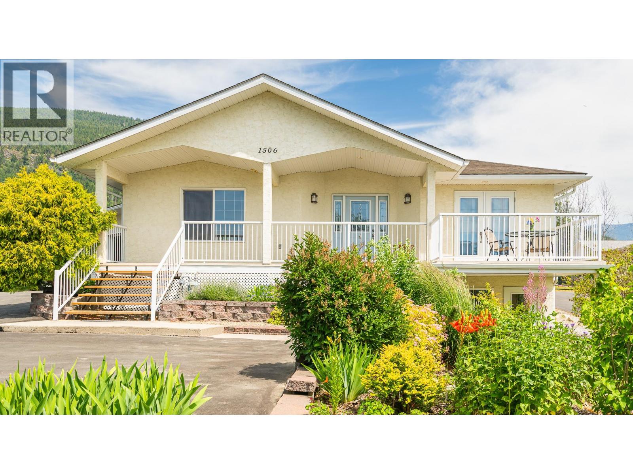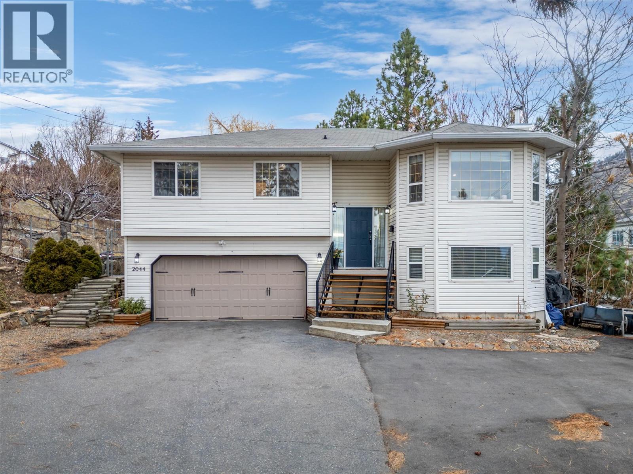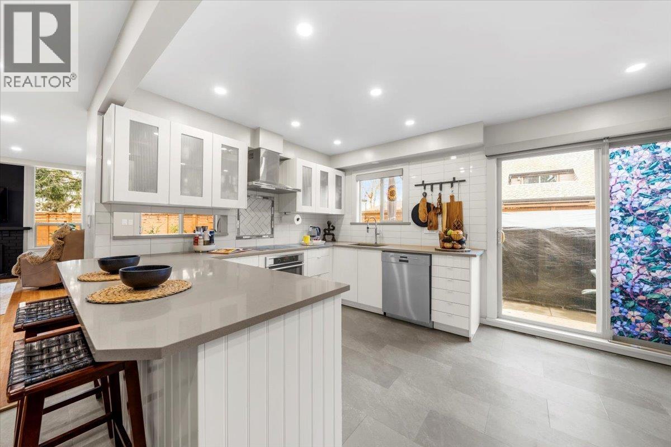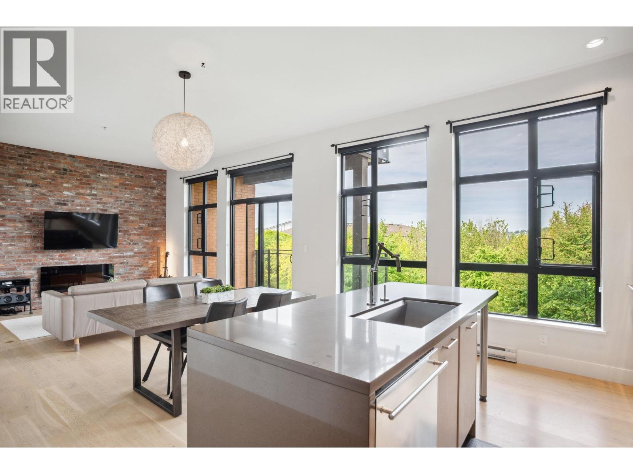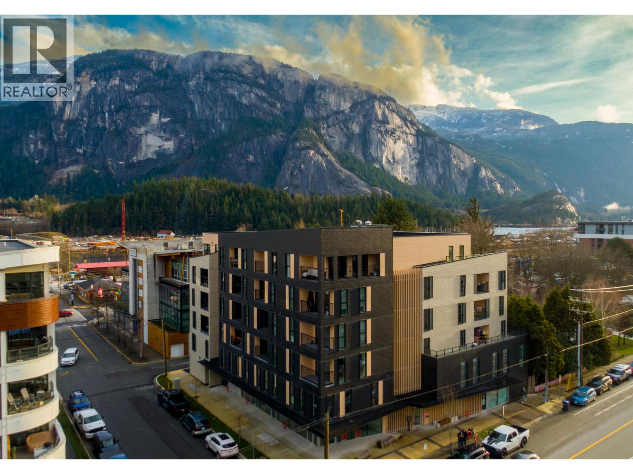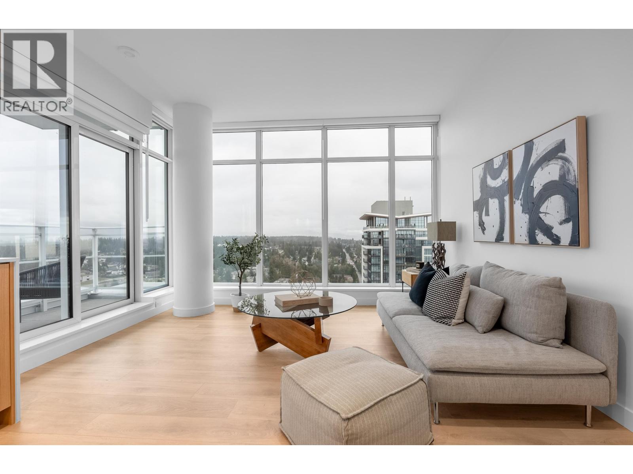Presented by Robert J. Iio Personal Real Estate Corporation — Team 110 RE/MAX Real Estate (Kamloops).
310 3033 Terravista Place
Port Moody, British Columbia
Welcome to this beautifully maintained top floor 2-bedroom, 2-bathroom home in the heart of Port Moody. Thoughtfully designed with bedrooms on opposite sides of the unit for optimal privacy. The living room features impressive 13´ vaulted ceilings that create an airy, open feel, complemented by water views, kitchen with refreshed quartz countertops, and a cozy updated fireplace that anchors the space. This home also offers two side-by-side parking stalls, a storage locker, and access to a well-equipped gym. The building has a new roof coming with the levy already paid for by the seller. All just steps to the SkyTrain, waterfront trails, shops, and restaurants. A perfect blend of lifestyle and convenience. Two cats or one dog, no size restriction. (id:61048)
Engel & Volkers Vancouver (Branch)
1407 680 Quayside Drive
New Westminster, British Columbia
"Just Right" The Perfect Floor Height. Not too high, not too low. Positioned at the ideal elevation, this highly coveted SOUTHEAST CORNER 2 bed+den & 2 bath residence captures an unobstructed panoramic view, perfectly placed to take in boats gliding along the Fraser River. This home showcases thoughtful design with central A/C, a gourmet kitchen equipped with premium Bosch appliances, a sleek wall oven & solid-slab waterfall countertops-combining elegance & practicality for luxury living. Step out to your private balcony and savor tranquil mornings with coffee & breathtaking sunrise. Residents have access to world-class amenities: indoor/outdoor lounges, dining room, fitness centre, and 24-hr concierge. Just steps from the Waterfront Esplanade, shopping, dining, & minutes from Skytrain. (id:61048)
RE/MAX 2000 Realty
501 2370 W 2nd Avenue
Vancouver, British Columbia
5th floor, end unit in Century House is available for first time in over 20 years. Extensive renovation completed in 2004 done with permits. Unit has been well maintained but needs some updating. The suite faces west with views encompassing water and mountains. Suite includes 2 parking spots and 2 storage lockers (1/2 height lockers). This strata has an outdoor swimming pool, extensive gardens, a work out room and other common amenities. Unit is sold "as is where is". Please note: there will be no cooperating commission paid if the property is sold to a specific Buyer. (id:61048)
Royal LePage Westside
1429 Salisbury Lane N
Argenta, British Columbia
Brand-new loft-style lakeview home on 2.5 private acres at Bulmer’s Point near Argenta, BC. Completed June 2025, this thoughtfully designed 384 sq. ft. residence features 10 ft ceilings, reclaimed barn-wood finishes, custom-built soft-close cabinetry, and a 70 sq. ft. lofted sleeping area. A 2-in-1 washer/dryer, 200-amp service, high-speed fibre-optic internet, and an unfinished basement provide modern convenience with future expansion potential. The property includes a detached, insulated 200 sq. ft. living shed—ideal for guests, studio, or office—plus full hookups for visiting family or friends with campers. Set above the lake, a private path leads to approx. 260 ft of waterfront access, with additional enjoyment of a shared sandy beach and large community dock. Located within a small, well-managed strata with caretaker, maintained roads, and low fees of $226/month, this is an ideal lock-and-leave or full-time residence. Connected to a managed sanitation system. Remaining improvements include basement siding, windows/doors, deck or stairs, and finishing the living shed—allowing buyers to personalize while benefiting from significant value already built in. Approx. 10 minutes off Hwy 31 via YRB-maintained gravel road. (id:61048)
Comfree
406 3606 Aldercrest Drive
North Vancouver, British Columbia
Peaceful 1-bdrm + den at "Destiny at Raven Woods," offering 760 sq/ft of bright, stylish living with soaring 9´ ceilings & floor-to-ceiling windows framing private, greenbelt views. The open layout includes a chef-inspired kitchen with granite counters, s/s appliances, and bar seating, flowing to a dining/living area with linear fireplace and covered balcony-ideal for coffee or evening BBQs. The bedroom features serene outlooks, a walk-through closet, and semi-ensuite with soaker tub and glass shower. A versatile den adds space for office, nursery, or guests. Includes in-suite laundry, parking, and locker. Enjoy Club Destiny amenities: fitness centre, yoga studio, theatre, lounge, and more. Steps to trails, minutes to Deep Cove, Cates Park, skiing, golf, and marinas. Rentals and pets welcome. (id:61048)
Rossetti Realty Ltd.
2005 668 Columbia Street
New Westminster, British Columbia
Welcome to the iconic Trapp+Holbrook building in the heart of historic downtown New Westminster. SUBPENTHOUSE living with incredible river, mountain, and city views from your private balcony and open concept living area! Spacious kitchen with ample counter space, dedicated dining area, and living room with balcony access. Efficient storage throughout the unit. Recent updates include flooring and paint. Enjoy the building amenities room, gym, outdoor rooftop garden/lounge, and secure parking. Outstanding central location - steps from the skytrain, New Westminster Quay, shopping, restaurants/cafes, and all other urban conveniences. Perfect for first time buyers or investors! (id:61048)
Royal LePage West Real Estate Services
1506 1st Avenue Nw
Creston, British Columbia
Stunning views, beautiful home, gorgeous landscaping and a legally approved 2 bedroom rental cottage or guest house on the property as well! This custom built executive home is situated on a .58 of an acre property right in Creston. If you enjoy gardening you will appreciate all that the Sellers have done with the entire yard. The home offers over 3200 sq ft of total living space with a layout and design will appeal to a full range of Buyers. The living room, kitchen and dining area are perfect for entertaining family and friends with the open concept design and access to the covered rear deck. The primary bedroom has terrific features; the full ensuite was recently renovated; the custom shower is incredible. There is also a walk in closet and access to the view sundeck on the front of the home. There is a main floor office which easily converts to a den or another bedroom. Main floor laundry is another added convenience. The lower level of the home is fully finished and is flexible in design to suit your needs and has its own outside entry as well. With an attached garage and paved driveway and open parking areas there's lots of room. The panoramic views of the Creston Valley are a highlight in any season, they give a sense of living in the country yet you have all the conveniences of being right in town. Call your REALTOR for your personal viewing and imagine yourself living here. (id:61048)
Century 21 Assurance Realty Ltd
2044 Old Okanagan Highway
West Kelowna, British Columbia
An exceptional opportunity to blend lifestyle and business in this highly versatile West Kelowna property. Currently plumbed for a facial and beauty studio, the lower level is perfectly suited for a hairstylist, esthetician, wellness professional, or home-based business, with flexible space that can easily transition to a basement suite or additional living area. Upstairs, the home features three bedrooms, including a spacious primary with a renovated kitchen nearby and a 3-piece ensuite. The thoughtful layout offers comfortable everyday living with excellent separation from the business or guest space below. The basement includes an additional bedroom and a functional area ideal for business use, extended family, or rental potential. Set on a beautifully laid out 0.42-acre lot, the outdoor space is a true highlight—featuring mature fruit trees including two cherry, apricot, plum, apple, and two peach trees, plus a converted chicken coop that adds charm and flexibility. Enjoy peek-a-boo lake views and a private, usable yard perfect for gardening, entertaining, or simply unwinding. Ideally located just minutes from West Kelowna’s top amenities, schools, shopping, wineries, and beaches—with a short drive to downtown Kelowna—this property offers a rare combination of space, versatility, and location. (id:61048)
Real Broker B.c. Ltd
1 6871 Francis Road
Richmond, British Columbia
Welcome to Timberwood Village! This duplex-style corner townhome offers 3 large bedrooms and 2.5 bathrooms in a layout designed for everyday family living. The updated kitchen features stainless steel appliances, quartz countertops, and generous cabinetry, flowing into a bright living and dining area witha gas fireplace and sliding doors to a private & sunny backyard ready to entertain your family & friends. This home includes bamboo flooring, updated window coverings, a carport, and storage room. The well managed complex has completed significant upgrades, including windows, sliding doors, Hardie-plank siding, roofing, and gutters. Enjoy the pool and clubhouse on those summer days and plenty of visitor parking. Located close to schools and everyday amenities. Call to book private showing! (id:61048)
Royal LePage Elite West
302 220 Salter Street
New Westminster, British Columbia
DEAL ALERT! For those seeking daily architectural inspiration in the highly sought after Glasshouse Lofts by Aragon, located in New Westminster's Port Royal community. Over 950 sq. ft. of immaculate living space, with soaring 12-foot ceilings complimented by stunning reclaimed brick accent walls, and a modern full size kitchen with Kitchen Aid stainless steel appliances, quartz countertops, and gas. Both bedrooms (separated) offer privacy with innovative folding picture windows. Tons of built in storage throughout. Enjoy a spacious balcony overlooking the park, perfect for relaxation or entertaining. Additional amenities include in-suite laundry, one EV parking spot, and storage locker. Pet and rental friendly, with easy access to parks, riverfront paths, and local amenities. Life is better here! (id:61048)
Engel & Volkers Vancouver
405 37994 Second Avenue
Squamish, British Columbia
Welcome to Aegean, a brand-new condominium in the heart of Squamish. This modern home offers a well-designed and efficient layout featuring two bedrooms plus a versatile flex space, ideal for a home office or additional storage. A private balcony with a beautiful view, perfect for morning coffee or winding down after a day outdoors. With walkable access to shops, dining, and everyday amenities, this home delivers comfort, convenience, and lifestyle. If you´re looking for a cozy home in the adventure capital of BC, this is one you should definitely check out. GST has been paid by the seller. (id:61048)
1ne Collective Realty Inc.
2307 505 Nelson Street
Coquitlam, British Columbia
Welcome to this newly completed 2-bed, 1-bath sub-penthouse on the 23rd floor-747 sq. ft. of smart, stylish living with spectacular NE mountain and city views. A rare 140 sq. ft. balcony with natural gas and power extends your lifestyle outdoors. Inside, enjoy a premium kitchen with quartz countertops and Fisher & Paykel integrated appliances, plus sleek laminate flooring throughout. West by Beedie puts you in the heart of Burquitlam, steps to shops, parks, The Vancouver Golf Club, and minutes to SFU. Resort-style amenities include a designer party room, state-of-the-art fitness centre, co-working lounge, luxury guest suite, outdoor BBQ area, and a one-of-a-kind indoor sports court you won´t find anywhere else! (id:61048)
Stonehaus Realty Corp.
