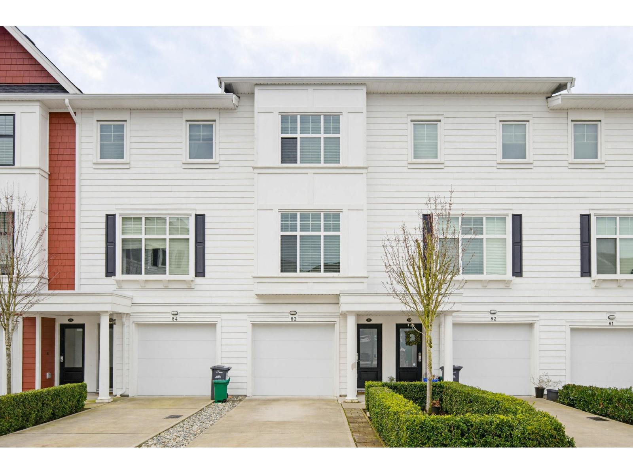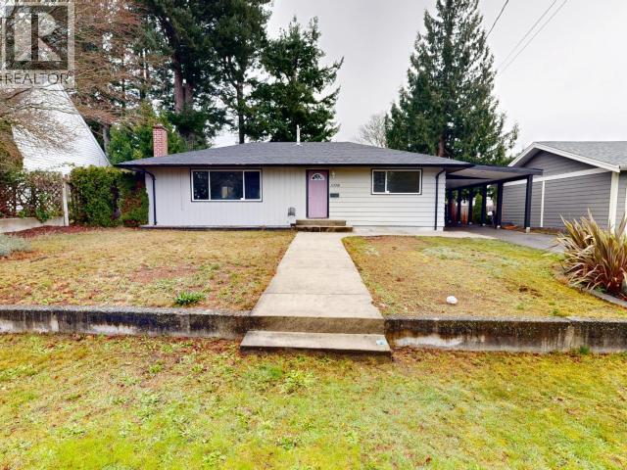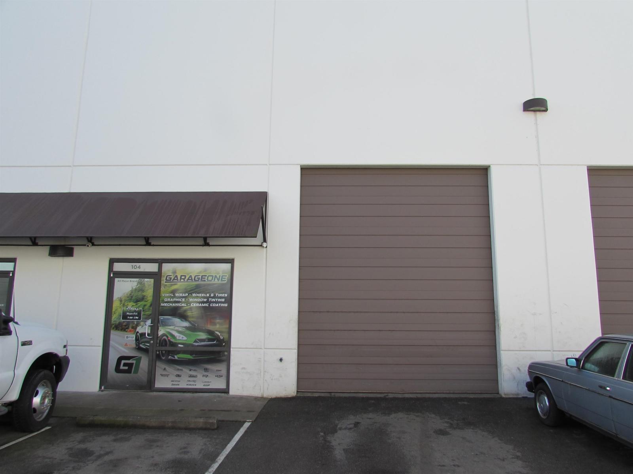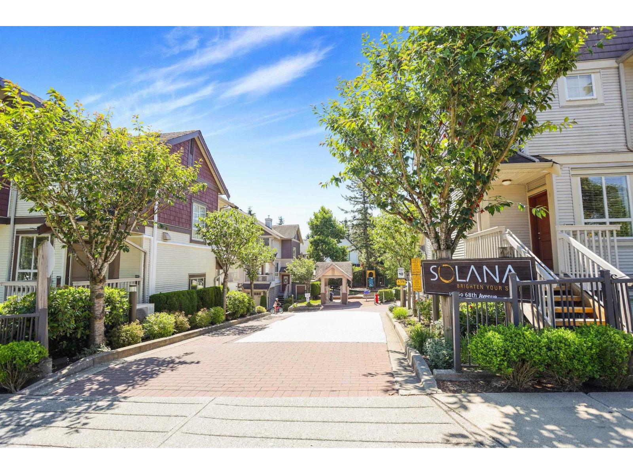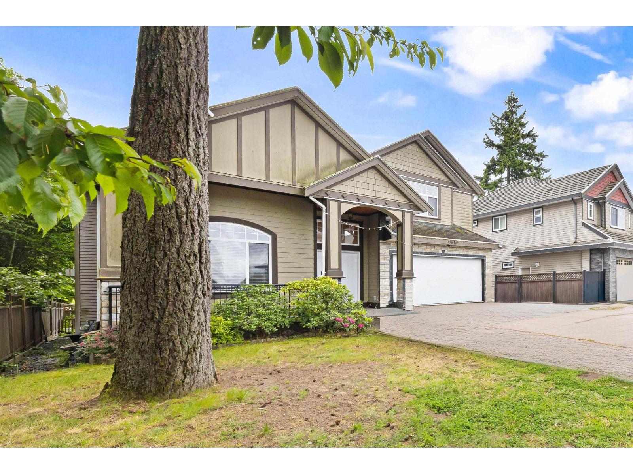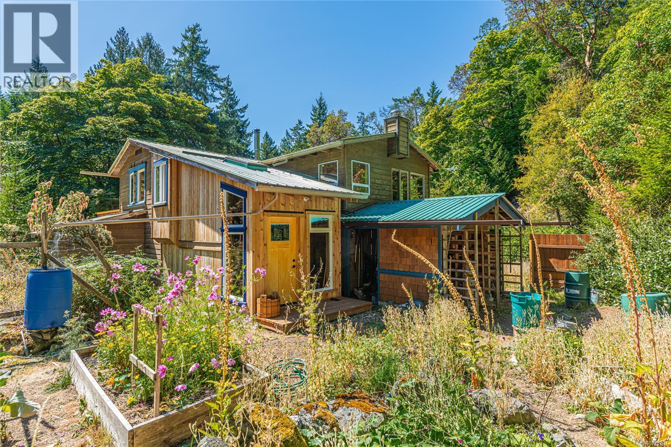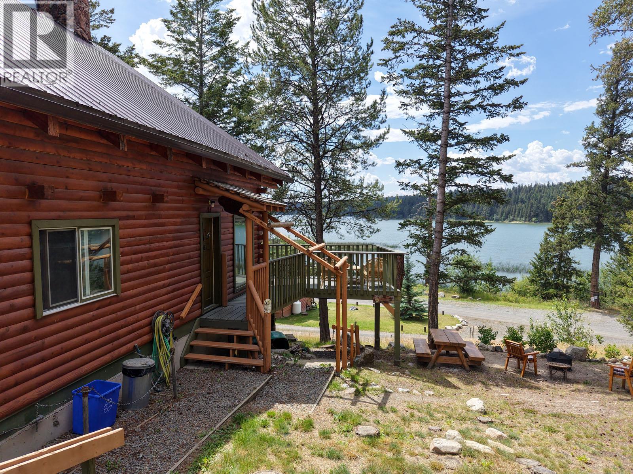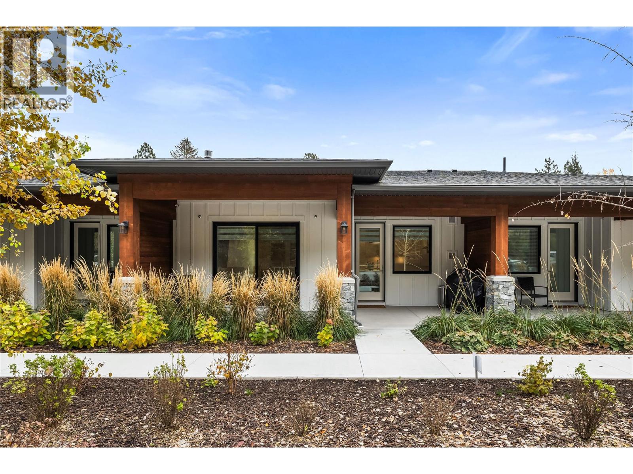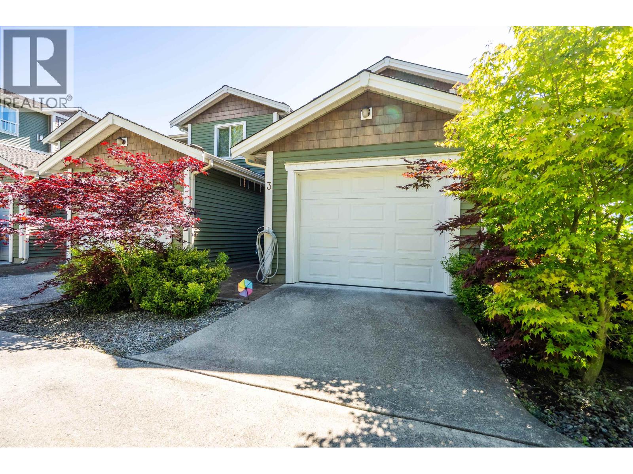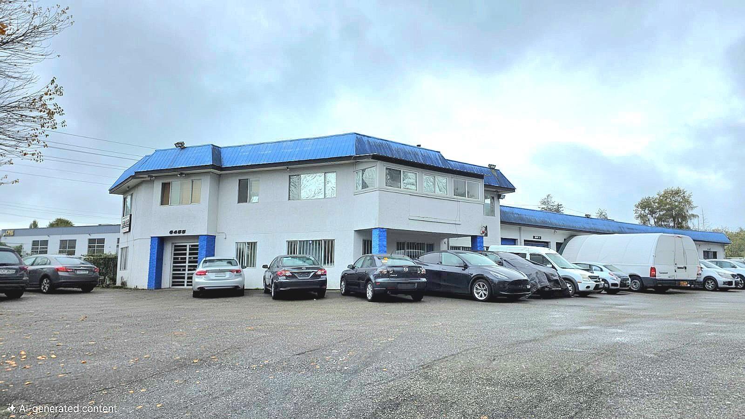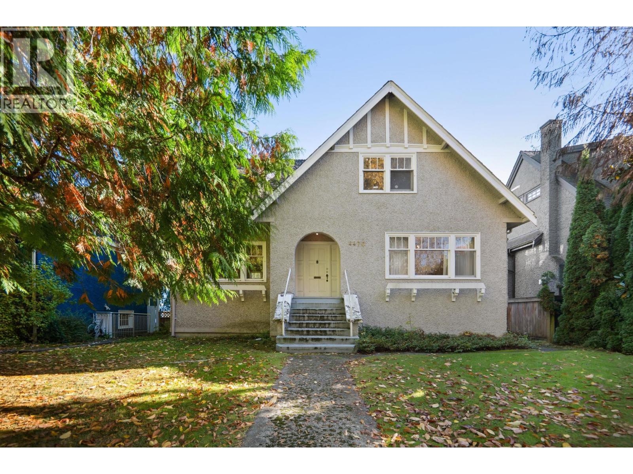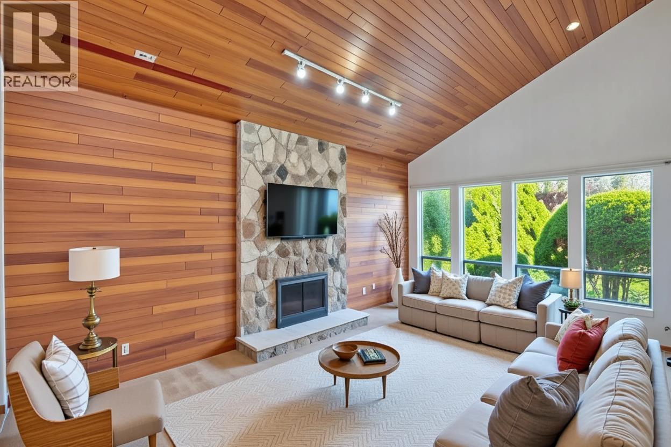Presented by Robert J. Iio Personal Real Estate Corporation — Team 110 RE/MAX Real Estate (Kamloops).
83 27735 Roundhouse Drive
Abbotsford, British Columbia
Welcome home to this modern 3-bedroom + den townhouse offering stylish, functional living. Designed with an open-concept layout, the home features quartz countertops, stainless steel appliances, and a bright, airy living space perfect for everyday life or entertaining. Enjoy the bonus of an extra flex room on the ground floor-ideal for a home office or gym. With 2 full bathrooms, 1 half bathroom, newer washer and dryer, and a backyard finished with low-maintenance artificial turf, comfort meets convenience. Rare parking for up to 4 vehicles and a central location make this 7-year-old home a standout opportunity. (id:61048)
Royal LePage Little Oak Realty
3378 Joyce Ave
Powell River, British Columbia
Welcome to this inviting rancher-style home in the heart of Grief Point, offering comfortable one-level living with a thoughtful layout. Featuring 2 bedrooms and 2 bathroom, this home is fully fenced and perfect for those seeking privacy, simplicity, and ease of maintenance. The functional floor plan makes everyday living a breeze, whether you're just starting out or looking to downsize without compromise. Ideal for first-time home buyers or retirees, this property offers a wonderful opportunity to enjoy a peaceful lifestyle in a desirable location--move-in ready and full of potential. (id:61048)
Royal LePage Powell River
104 33425 Maclure Road
Abbotsford, British Columbia
Excellent opportunity to purchase 1821 sqft of prime useable industrial/commercial space in the heart of Abbotsford. Maclure Business Park offers easy access to Hwy #1 and Hwy #11. This property features a front office, open floor plan, handicap washroom, extra high ceilings, 14' garage door and 100 amps of electrical service. Plyon and building signs available. Glass store front, 2 parking stalls and great accessibility for large trucks. List of Tenant Leaseholds to be removed, discuss with listing agent. (*Some restrictions apply call for further details) (id:61048)
Exp Realty Of Canada
37 19560 68 Avenue
Surrey, British Columbia
Welcome to Solana, a well-run community of 54 townhomes in family-friendly Clayton Heights. This 3 bed + den, 3 bath home offers a functional open-concept layout ideal for everyday living. Renovations completed in 2019 include updated kitchen cabinetry, island, marble-look granite countertops, doors, baseboards, window trim, carpet. The main floor features flexible space for a den or play area and opens to a private backyard with deck and green space. Upstairs includes a spacious primary bedroom with ensuite, two ell-sized bedrooms, and a built-in desk in the wide hallway. Conveniently located close to schools, parks, shopping, and transit - a solid family home in a sought-after neighbourhood. (id:61048)
Exp Realty
12646 60a Avenue
Surrey, British Columbia
WELCOME TO YOUR NEW HOME IN THE HEART OF PANORAMA RIDGE! Featuring 9 bedrooms, 7 bathrooms and over 5,100+ sqft. of living space! Located conveniently to all-levels of schooling & easy access to transit, shopping, recreation and MUCH MUCH MORE! The top floor has 5 bedrooms and 3 FULL washrooms with an additional bedroom on MAIN FLOOR. Additionally, the basement contains 2+1 suites AND a rec room for yourself to use! The FULLY FENCED 6,681 sqft backyard gives you privacy & space for your children and pets! Don't wait, call today! (id:61048)
Sutton Premier Realty
Ypa Your Property Agent
1252 Isabella Point Rd
Salt Spring, British Columbia
PRIVATE south end sanctuary on more than 3 1/2 acres. This craftsman built and well maintained home provides a rare opportunity for seclusion that is just 20 minutes from town. The home is ideally sited-embraced by a rocky knoll which is a natural heat sink that creates a micro climate for fenced high yield garden. The southern exposure welcomes abundant sunshine. The vaulted skylights & numerous windows create an air of spaciousness that exceeds the sustainable footprint. The lot contains a mature forest with tall Fir, Cedar, Maple & gorgeous Arbutus. Fruit tree plantings include fig, two purple plum trees, three apple trees [Transparent, Cox Pippin, Northern Spy] also blueberry bushes, lilac tree & fire red rhododendron.There are additional flat areas for accessory buildings or storage and there is a large shed. Delicious water from productive well. The forested portion of the land provides a lifetime supply of firewood. Quality Milgard windows [2012]. Lower workshop 200 Amp service (id:61048)
Pemberton Holmes - Salt Spring
7200 Roche Lake Unit# 16a
Kamloops, British Columbia
Unit 6A at Roche Lake Resort is a semi-waterfront one-bedroom cabin with stunning lake views, full kitchen, two bathrooms, a loft with extra beds, and a mezzanine for games or storage. As the first cabin at the resort entrance, it enjoys added privacy with no neighbor on one side, space for a fire pit, and a peaceful area to relax. Vaulted ceilings and a propane fireplace bring warmth and comfort, while the basement features a pull-out couch, small kitchen area, and storage-ideal for guests or rental use. Ownership includes a 1/34 share in Roche Lake Resort, a strata-style leasehold with amenities such as a pool, boat dock with rentals, community hall with gym and laundry, campground, and shared fire pit. Short-term rentals are permitted, and owners benefit from rental income generated by other cabins on site. Fully furnished and move-in ready, this cabin is a perfect year-round retreat with optional boat purchase available. (id:61048)
Landquest Realty Corporation
1979 Country Club Drive Unit# 20
Kelowna, British Columbia
Discover refined living at Quail Landing, an exclusive enclave along the 18th hole of the Championship Quail Course. This beautifully crafted home blends sophisticated design with everyday comfort. Bright interiors by Hatch Interior Design showcase wide-plank German-made laminate flooring, 9’ ceilings, expansive sliding doors for seamless indoor-outdoor living, and privacy film on all windows. A sleek linear stone fireplace anchors the living space, while smart thermostats and energy-efficient systems ensure year-round comfort. The chef-inspired kitchen features premium KitchenAid appliances, including a 5-burner gas range, quiet dishwasher, and French-door fridge, complemented by quartz countertops, soft-close shaker cabinetry, and a custom island perfect for entertaining. Upstairs, the spa-like ensuite offers heated tile floors, quartz counters, chrome fixtures, and a custom glass shower with bench seating. A spacious 586 sq. ft. crawl space provides excellent storage. Enjoy resident-only amenities including a private firepit, EV charging upgrades, natural gas BBQ hookups, and private road access. Minutes to the airport, UBCO, and walking trails, this well-maintained community also offers green space and a peaceful setting. (id:61048)
RE/MAX Kelowna
3 624 Shaw Road
Gibsons, British Columbia
Discover this charming, move-in-ready townhouse in the heart of Gibson´s. This three-bedroom, two-bathroom home features a warm, inviting layout with a cozy gas fireplace, a spacious kitchen with ample cabinetry and counter space, and a generous pantry. Enjoy the convenience of a single-car garage with an additional parking space, along with a private patio and access to a nearby community garden. Located just half a block from schools, public transit, and local shops, this home offers comfort and convenience (id:61048)
RE/MAX City Realty
6455 148 Street
Surrey, British Columbia
PERFECT FOR DAYCARE, CHURCH- FREESTANDING BUILDING. This versatile property is perfect for actual users and INVESTORS. Situated on 1.12 acres in a prime location, the free-standing building offers 7492 sqft of space. The IL zoning allows for various uses, including childcare, trade school, assembly hall (up to 300 seats for worship), distribution center, automotive services, body shop, vehicle storage, driving school, and industrial equipment rentals. The ground level features a showroom, parts counter, office, three washrooms, six bays, and 12'8 ceilings with 10' roll-up doors, along with 400 AMP, 3-phase power. The second floor includes an office, storage room, reception area, washroom, and a 3-bedroom, 2-bath living unit. The seller may entertain asset or share sale options. (id:61048)
Royal LePage Global Force Realty
RE/MAX 2000 Realty
4470 Osler Street
Vancouver, British Columbia
Nestled on a quiet, tree-lined street in coveted Shaughnessy, this classic residence is ready to be reimagined. Whether you choose to RENOVATE, HOLD OR BUILD your dream home, multiplex or laneway, the 2,948 SF home on a level 50´ x 120´ lot offers endless possibilities. Traditional cross-hall living & dining layout lends timeless charm & convenience with powder bath on main. Upper 3 BED+2 BATH & a lower 3BED+1BATH with separate entrance & suite potential, is perfect for growing families or mortgage helper. Close to all top tier schools, just blocks to Little Flower Academy & York House, easy drive to QE Park, Downtown, Arbutus Club, UBC & shopping hubs at King Edward Mall, Cambie, South Granville, Arbutus Ridge & the new Oakridge Park. Catchment: Eric Hamber & Emily Carr Elementary. (id:61048)
Rennie & Associates Realty Ltd.
5202 Hollywood Drive
Richmond, British Columbia
Welcome to Hollywood Drive! This original-condition Northwest Contemporary split-level is in original condition & ready for your personal touch. Known for its natural wood accents, large windows, and timeless design, this style emphasizes light, warmth & connection to the outdoors. Situated in a quiet cul-de-sac, just a 2-minute walk to McKinney Elementary & within the sought-after Steveston-London Secondary catchment, this home features a bright living room with vaulted ceilings, dining area, spacious family room & kitchen with ample cabinets & breakfast space. Upstairs offers 3 large bedrooms, including a primary with ensuite. Enjoy a sun-soaked, south-facing backyard featuring a spacious, open layout ideal for entertaining. Parking includes a garage plus space for 4 vehicles on the driveway. With easy access to parks, transit & shopping, this is a rare opportunity to renovate, invest, or build your dream home in one of Richmond´s most desirable family-friendly neighborhoods. (id:61048)
Oakwyn Realty Ltd.
