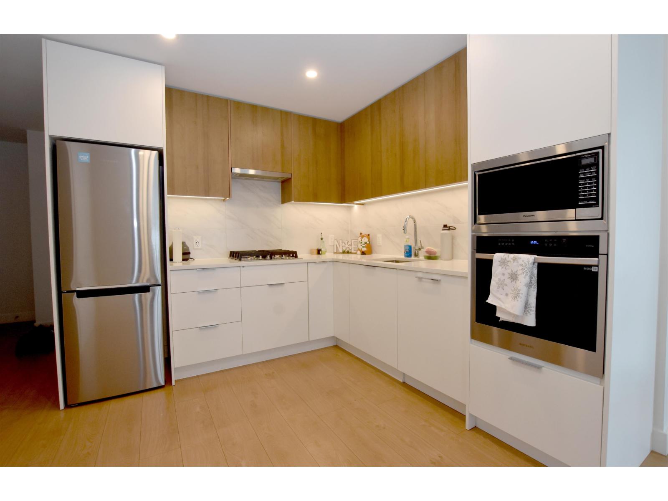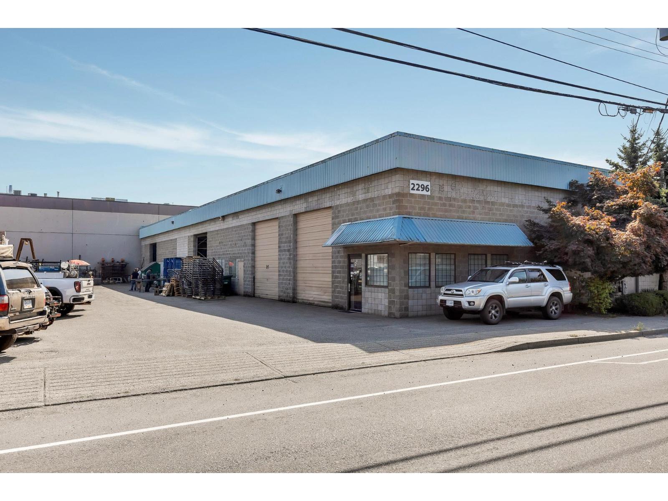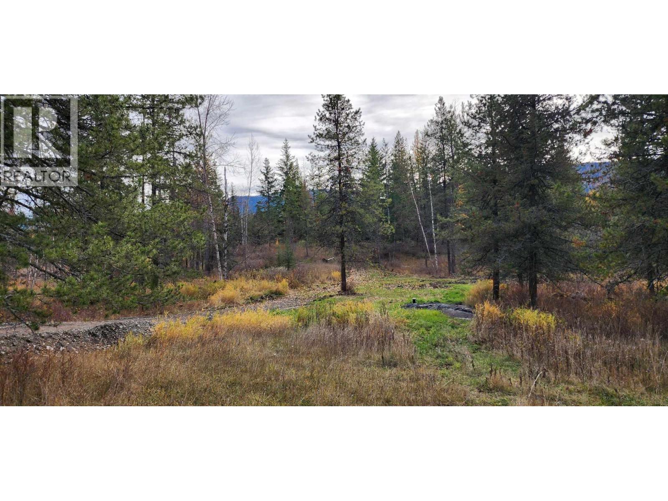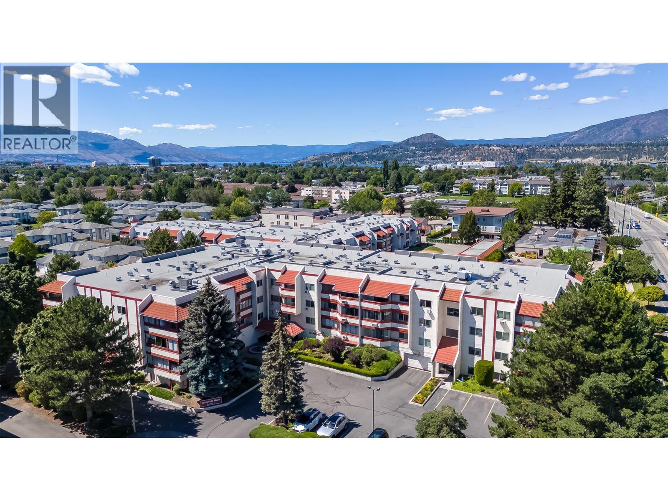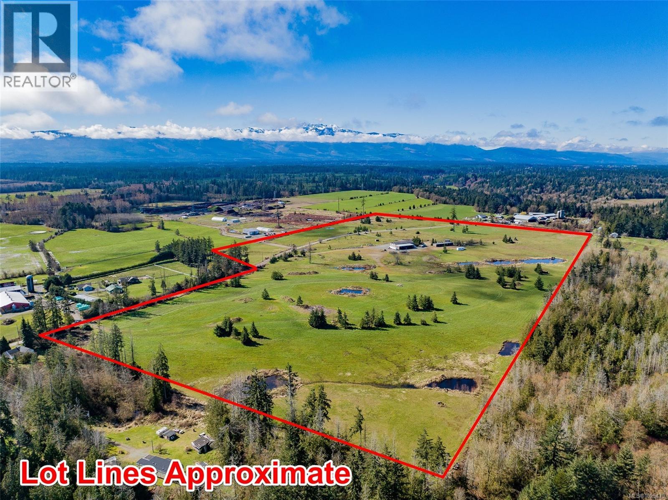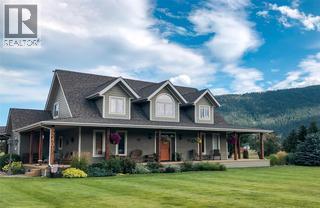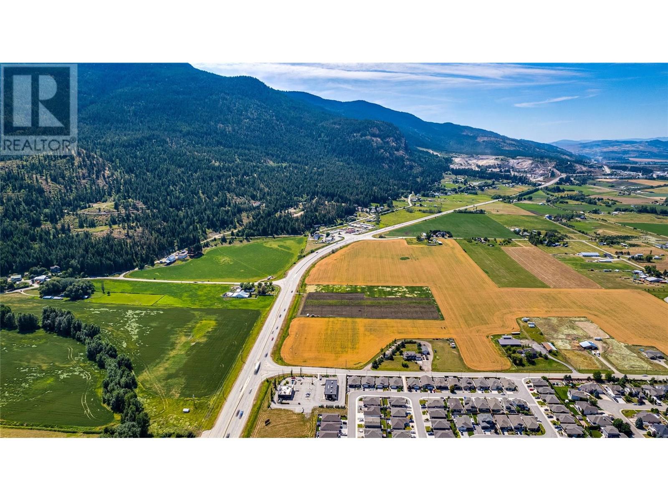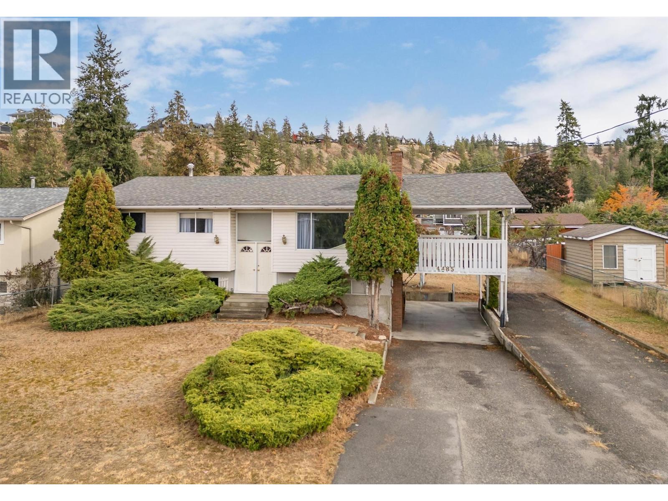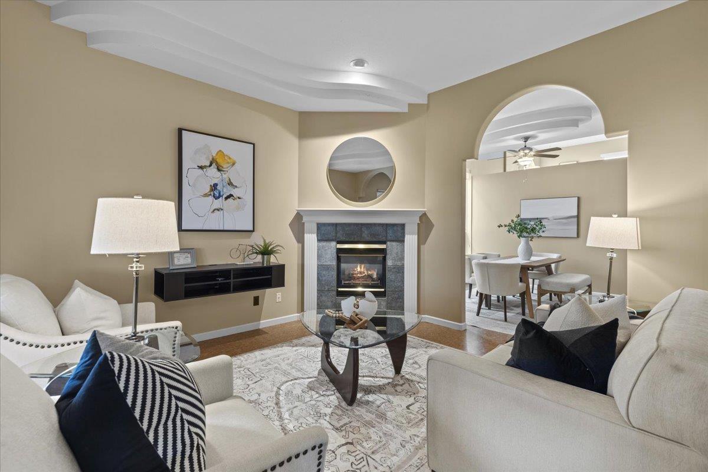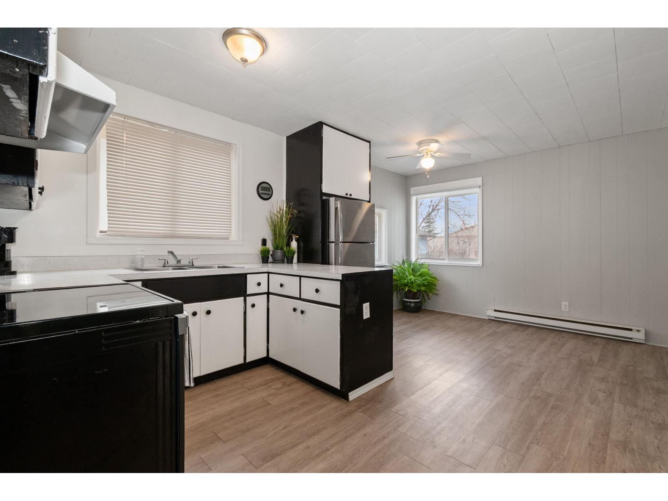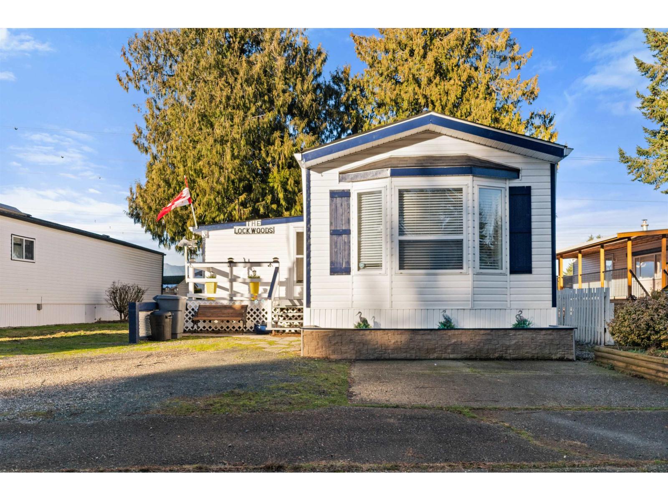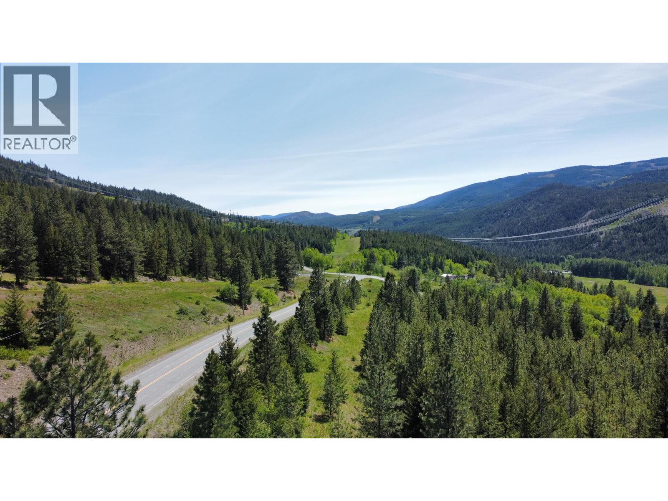Presented by Robert J. Iio Personal Real Estate Corporation — Team 110 RE/MAX Real Estate (Kamloops).
2407 13359 Old Yale Road
Surrey, British Columbia
Stunning view - 2 bedroom 2 bathroom corner unit with with air conditioning, in the central complex, The Holland! Very short walk to King George Station, transit and Central City. Unit features stainless steel appliances, quartz counter tops, gas range and soft close cabinets! Building features a full gym, music room, club house, barbecue area with deck and a playground. Maintenance fee includes hot water, natural gas and concierge. Measurements approximate & info not guaranteed, buyers to verify if deemed important. (id:61048)
Macdonald Realty (Surrey/152)
6 2296 Townline Road
Abbotsford, British Columbia
PRICE IMPROVEMENT! Located in West Abbotsford, this industrial unit offers 8,489 sq ft of total interior area including 8,260 sq ft on the main floor plus a 229 sq ft mezzanine, a 5,007 sq ft yard, and six parking stalls; two grade-level doors with an approximate 17' clear height. There are two 200amp panels @ 208 3-phase with potential for more. Base Rent is $14.50 per sq ft on the interior and $3.00 per sq ft on the yard, with Additional Rent of $4.75 per sq ft payable on the interior area only. The tenant has an option to purchase installed LED lighting and two sub panels from the current tenant, and these items can remain for a tenant that can take quick possession or agrees to buy them. (id:61048)
RE/MAX Commercial Advantage
38 Campbell Road
Cherryville, British Columbia
Enjoy the amazing mountain and valley views from this 9.27 country acreage. Several buildings sites already cleared, hydro just inside lot line and a drilled well. Bring your building plans for your dream home or cabin in the woods and enjoy the privacy and friendly atmostphere of Cherryville and country living at its best! (id:61048)
Royal LePage Downtown Realty
2110 Hoy Street Unit# 306
Kelowna, British Columbia
You will love living here at Springfield Manor a +55 community, no pets, quiet building and a great central location. Top Floor offers lessor noise as no occupants above unit, also 2 skylights offer more natural light. East facing sunroom to greet the morning sun as you look up onto Black Mountain views and a sunroom that is not too hot in the summer afternoons. 2 skylights for lots of natural light, primary bedroom /ensuite/ large closet and 2nd bedroom with adjacent 2nd full bathroom. Kitchen has newer counter top, newer laminate flooring throughout, laundry has pantry extra storage too. This unit offers wheelchair access as all doors for wheelchair allowance, that is if required. This is a well maintained building offering, presently hallways being freshly painted and new carpets being installed. 2 storage lockers (1 on the 3rd floor and the other off parkade) and 1 covered parking stall to secure entry at the elevator. Lots of guest parking. (id:61048)
Oakwyn Realty Okanagan
1355 Hodges Rd
French Creek, British Columbia
Rare 69.8 acre ALR property just minutes from Parksville offering level, cleared farmland with excellent privacy and long-term potential. Ideal for agricultural use, expansion, or investment. Features a 3,300 sq ft heated and fully finished shop with 17 ft ceilings, four 14 ft overhead doors, in-floor heating, mezzanine, and 2 piece bath with laundry, perfect for equipment, farm operations, or a home-based business. Attached is a well kept 1,377 sq ft, 2 bedroom, 2 bathroom home plus a 652 sq ft sunroom. Additional improvements include two large storage sheds (80x30 and 100x20), multiple shelters, fenced pasture, hay fields, ponds, and a 135 ft drilled well producing 7 GPM. Excellent building site for an additional home. Contact the listing agent, Kirk Walper, at 250-228-4275 for more information. (id:61048)
Royal LePage Island Living (Pk)
6240 Nursery Road
Grand Forks, British Columbia
Where modern comfort meets country charm on 5.7 beautifully manicured acres in the heart of Grand Forks. This stunning property is more than just a home — it’s a lifestyle. Whether you're entertaining on the back patio, soaking in the hot tub, or simply enjoying the peaceful views of your private vineyard, every corner of this property is designed for comfort. This home is very functional with a thoughtfully designed floor plan. The heart of the home is the gorgeous kitchen, complete with stainless steel appliances and granite counters that seamlessly flows into the dining and living areas. The spacious primary suite is a true retreat with a walk-in closet, full ensuite, home office, and direct access to the patio and hot tub. Upstairs, you’ll find a cozy loft, two generous bedrooms, and a full bathroom — perfect for family or guests. Outside, a wraparound front porch invites morning coffee, while the expansive back patio and deck space are ideal for outdoor dining, entertaining, or simply soaking in the view. A detached oversized three-car garage offers a “man cave” loft space above, complete with a full bathroom — a perfect studio, gym, or guest suite. This is the kind of property where you can truly embrace the slower pace of life, enjoy wide open spaces, and take pride in a home that offers it all — beauty, function, and a lifestyle that’s hard to beat. Please reach out to realtors for information package. (id:61048)
Chamberlain Property Group
1939 97a Highway
Armstrong, British Columbia
Looking to build your dream home and start a thriving farm? This stunning 8.66-acre ALR property in the heart of Armstrong offers the perfect blend of lifestyle and investment. Fully fenced and mostly irrigated with a drip system and automatic sensors, the land features 6 acres of Gala apples, pumpkins, and strawberries, all ready for harvest. With direct highway access, a septic license, highway permits, and a high-capacity well powered by BC Hydro already in place, this property is turn-key and ready for you. A cleared approximately 2-acre site is ideal for building, plus a fruit stand is coming soon to enhance income potential. Valuable farm assets, including a new tractor, an automatic lawn mower, tools, and rootstock, as well as a mobile home/RV, are included. Surrounded by sweeping valley and mountain views in a welcoming, family-friendly farming community with excellent schools, this rare opportunity offers a peaceful, enriched lifestyle just waiting to be lived. (id:61048)
Oakwyn Realty Okanagan-Letnick Estates
4485 Wasilow Road
Kelowna, British Columbia
Exceptional opportunity in the heart of Lower Mission! This well-kept bi-level home sits on a flat 0.35-acre lot, perfect for redevelopment, investment, or to build your dream home. Lightly lived in and tastefully updated with hardwood and tile flooring, refreshed kitchen and bathrooms, plus a one-bedroom suite with separate entrance. Prime location just minutes to top schools, the new DeHart City Park, beaches, and hiking trails. A rare offering in one of Kelowna's most desirable neighborhoods. (id:61048)
RE/MAX Select Properties
8 7450 Huron Street, Sardis West Vedder
Chilliwack, British Columbia
Highly sought after Townhouse in Sardis! This beautiful home has a big, useable floorplan spread over 4 levels. 2 master suites with fully updated ensuite bathrooms, large recroom in basement perfect for a media room or home gym, as well as a wine room and vault. Lots of outdoor space including a huge rooftop patio, with panoramic views and hot tub! Located in Sardis, and a short walk to schools and shopping. Cultus Lake and the Rotary/Vedder Trail system is a short drive away. Custom flooring throughout and big windows to let the light flow through this home. Well run complex, with lots of room to park and great neighbours, make this is the perfect place to call home! (id:61048)
RE/MAX Blueprint (Abbotsford)
65321 Pine Close Road, Fraser Canyon
Boston Bar, British Columbia
Discover a versatile home offering both comfortable living and income potential in Boston Bar. This well maintained property is ideal for first time home buyers, investors or those seeking a mortgage helper with the option to live in one side and rent out the other. One side has been recently renovated with new flooring and paint and there is plenty of storage with a 18/20 double garage as well as lots of parking on the driveway, room for an RV and newly built garden shed in the fully fenced yard. Located on a quiet street walking distance to the school, you can enjoy small town living surrounded by nature near rivers and lakes yet a short drive to the city. (id:61048)
Oakwyn Realty Ltd.
3 6338 Vedder Road, Sardis South
Chilliwack, British Columbia
Charming 2-bedroom, 1-bath home featuring vaulted ceilings that create a bright, open feel throughout the living space. The spacious primary bedroom includes a large walk-in closet, offering comfort and ample storage. Enjoy year-round comfort with central air and abundant natural light from multiple skylights. Outside, the property truly shines with a HUGE 20x30 workshop"-perfect for hobbies, projects, or extra storage"-as well as a greenhouse, ideal for gardening enthusiasts. A unique opportunity that blends comfort, functionality, and space both inside and out. * PREC - Personal Real Estate Corporation (id:61048)
Royal LePage Wheeler Cheam
2457 Coldwater Road Unit# Lot 9
Merritt, British Columbia
Your dream build starts here! This picturesque 7.59-acre hobby farm is ideally located only minutes from Merritt via paved access. With new Hydro poles already installed, an existing well, and premium custom home plans included, the groundwork is set for your future home. Experience incredible outdoor recreation in every season—all from your own private retreat. (id:61048)
Oakwyn Realty Okanagan
