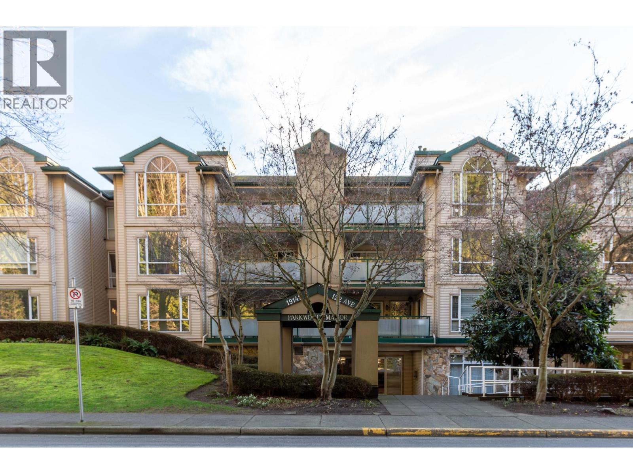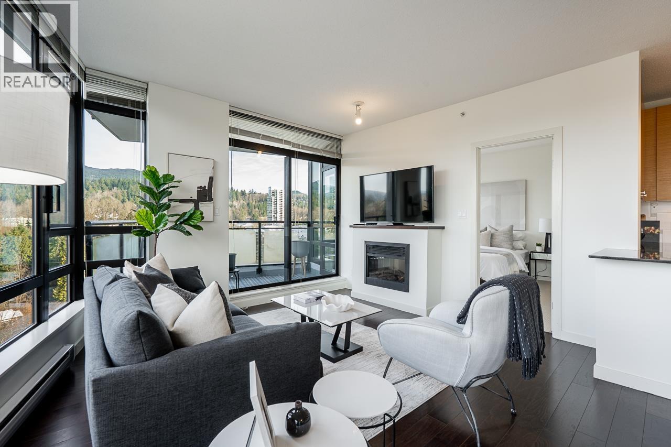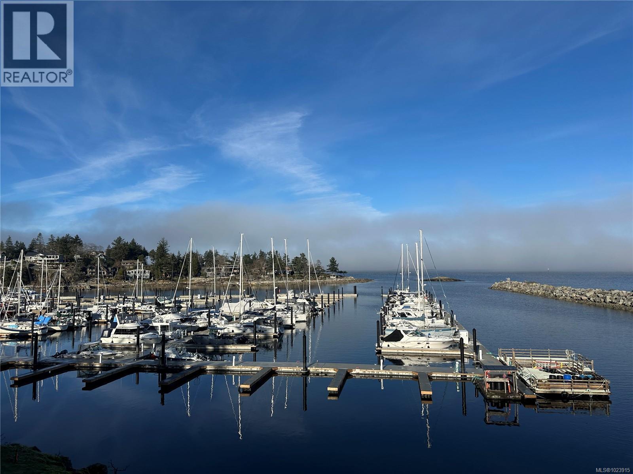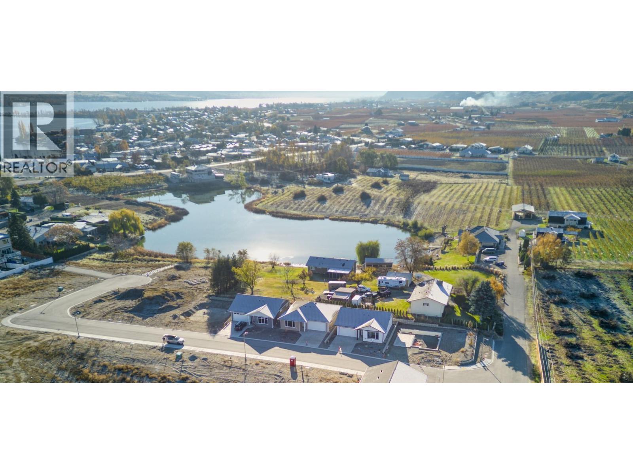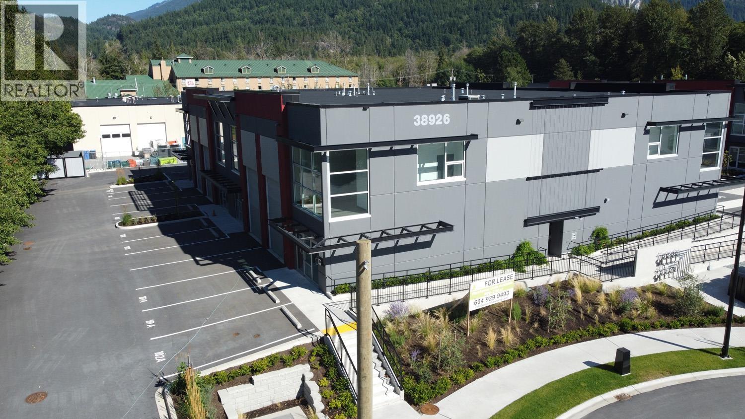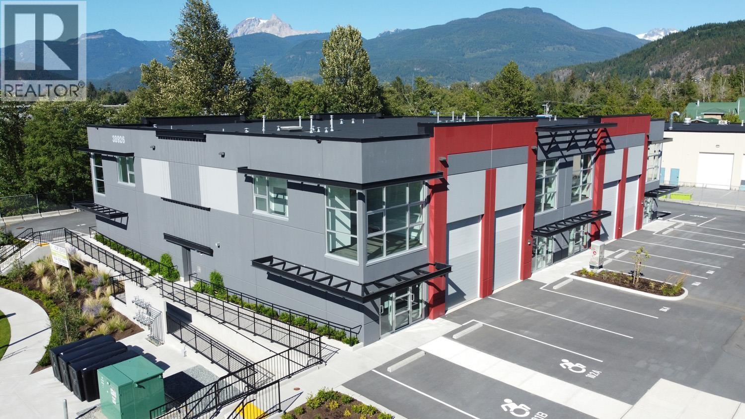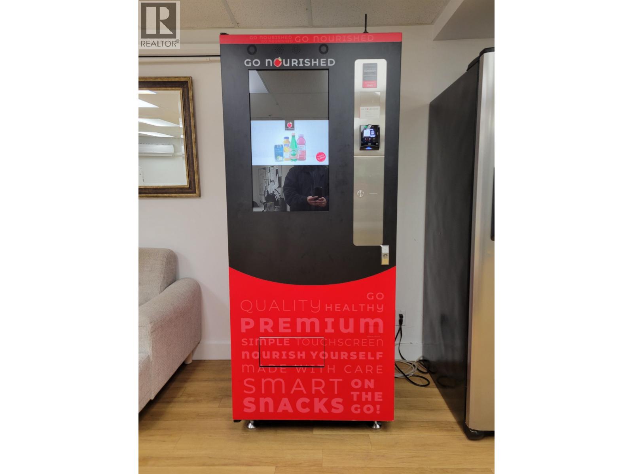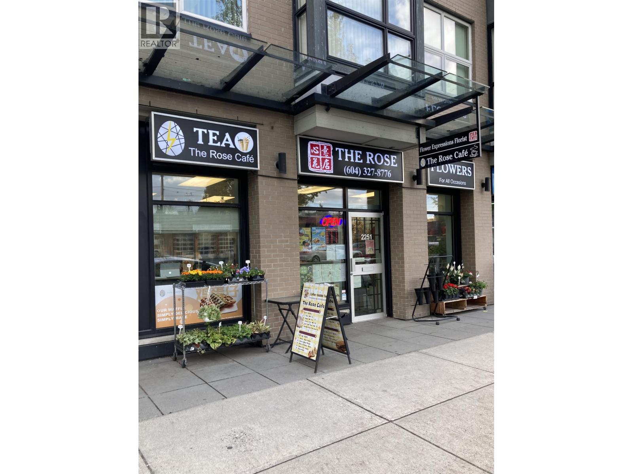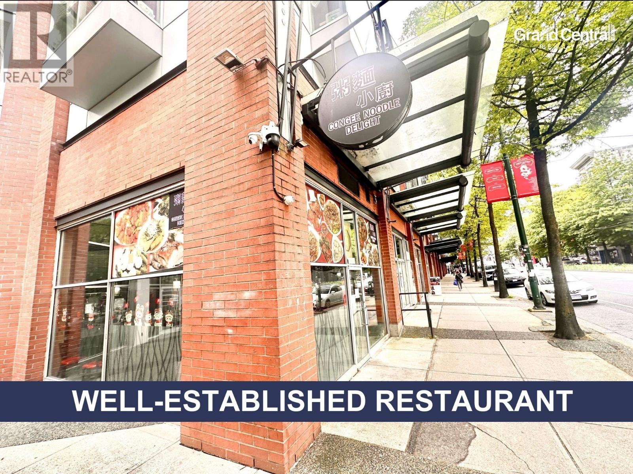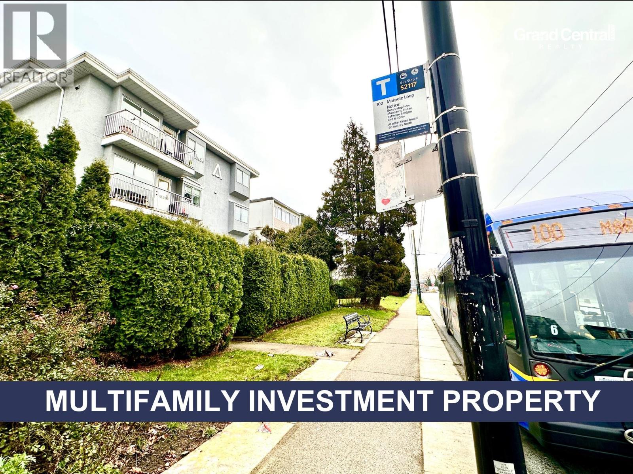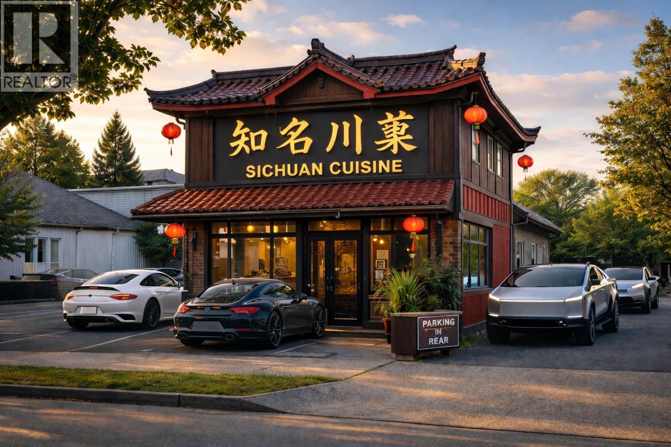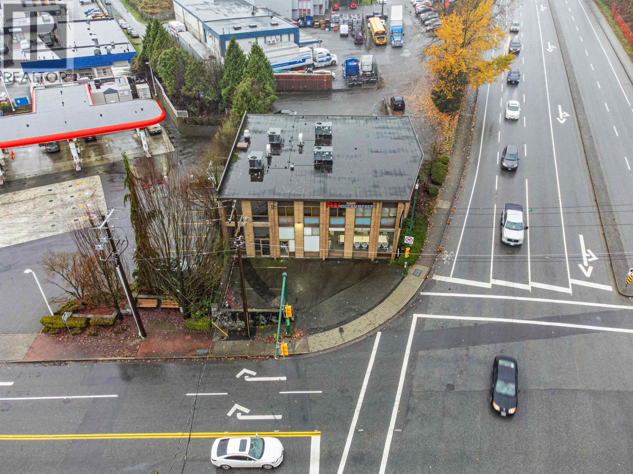Presented by Robert J. Iio Personal Real Estate Corporation — Team 110 RE/MAX Real Estate (Kamloops).
211 19142 122 Avenue
Pitt Meadows, British Columbia
Welcome home to this STUNNING 2-bedroom, 2-bath home offering nearly 1,200 sq. ft. of bright, open living space overlooking a tranquil, park-like setting. Large windows offer tons of NATURAL LIGHT creating an airy, inviting feeling throughout. This move-in-ready unit features updated flooring, modern lighting, and fresh designer paint. The spacious kitchen boasts white shaker cabinets with sheet black hardware, quartz countertops, SS appliances and a chef´s prep sink. The living room offers a cozy gas fireplace, custom blinds, and access to a large covered east-facing patio, perfect for morning coffee. The generous primary bedroom includes a walk-through closet and a fresh 4-piece ensuite. Additional highlights include ample in-suite storage, a storage locker, and two side-by-side parking. (id:61048)
Royal LePage - Wolstencroft
706 110 Brew Street
Port Moody, British Columbia
Welcome to Aria 1 in the heart of Suter Brook Village-Port Moody´s most walkable and vibrant neighbourhood. This bright 2-bed, 2-bath northwest-facing unit offers stunning mountain, water & city views through floor-to-ceiling windows. The kitchen boasts granite countertops, S/S appli and large breakfast bar. Open-concept living & dining flow to a spacious balcony, perfect for BBQs or morning coffee. The king-sized primary has walk-through his & hers closets and a spa-like ensuite. The second bedroom is well-sized and privately tucked away across the unit. Enjoy 15,000+ sqft of resort-style amenities: gym, indoor pool, steam room, sauna, squash court, theatre & more. Below is Thrifitys, JJ Bean Coffee & lots more. Steps to the SkyTrain, shops, trails, and waterfront. (id:61048)
Sutton Group-West Coast Realty
207 3555 Outrigger Rd
Nanoose Bay, British Columbia
Welcome to Schooner House at Fairwinds Marina. This one-bedroom, one-bathroom condo offers unobstructed marina and ocean views directly from the balcony, creating a stunning West coast backdrop. Perfect for enjoying sunrise coffees and evening sunsets. The home features a spacious living and dining area, ideal for relaxing or entertaining. plus a separate eat-in kitchen for comfortable everyday living. Parking and storage are conveniently located on the same level as the unit, adding ease and accessibility. Additional storage allows space for kayaks and paddle boards, perfect for an active coastal lifestyle. Ideally located near Nanoose Bay Cafe, Fairwinds Golf Course and Wellness Centre, with parks, trails and waterfront amenities nearby, this condo offers easy living in one of Vancouver Island's most desirable seaside communities. Experience the best of the West Coast living right at your doorstep. (id:61048)
Royal LePage Island Living (Pk)
3 Wood Duck Way
Osoyoos, British Columbia
Coming Early 2026 – Brand New 4-Bedroom Home in the Heart of Osoyoos! Be the first to own this fabulous new construction home, thoughtfully designed for modern living and ready for move-in early 2026. Offering 2,349 sq. ft. of well-planned space across two levels, this beautiful residence features 4 bedrooms, 3 bathrooms, and an open-concept layout ideal for families or those who love to entertain. Located just steps from downtown Osoyoos, you’ll enjoy easy access to shops, restaurants, beaches, and all the local charm this vibrant community has to offer. Inside, expect contemporary finishes, quality craftsmanship, and a functional floor plan. The main level boasts bright, open living areas, perfect for gatherings or quiet evenings at home. Upstairs, you'll find three spacious bedrooms plus a luxurious primary suite complete with a private en-suite bath. Additional highlights include a large laundry room, single-car garage, and thoughtful design touches throughout that bring comfort and style together. Whether you're looking to settle down or invest in a growing area, this property offers the perfect blend of urban convenience and tranquil living—all in a brand new home tailored to meet the needs of modern life. (id:61048)
RE/MAX Realty Solutions
103a 38926 Mid Way
Squamish, British Columbia
Brand new industrial warehouse complex in Squamish Business Park with favourable rates and low operating costs. Landlord offering flexible terms. I-11 zoning allows for wide variety of industrial and commercial uses. You will appreciate the quality construction and finish of these warehouse units with separate lock-off mezzanine / office space. Lots of parking. Call today for private tour. (id:61048)
RE/MAX Masters Realty
105a 38926 Mid Way
Squamish, British Columbia
Brand new industrial warehouse complex in Squamish Business Park with favourable rates and low operating costs. Landlord offering flexible terms. I-11 zoning allows for wide variety of industrial and commercial uses. You will appreciate the quality construction and finish of these warehouse units with separate lock-off mezzanine / office space. Lots of parking. Call today for private tour. (id:61048)
RE/MAX Masters Realty
7145 Union Street
Burnaby, British Columbia
Opportunity to acquire an established vending machine business operating across multiple commercial, institutional, and care-based locations in Metro Vancouver. The business is offered as an asset sale and includes 10 modern vending machines (GN-8000 model by Cypress Vending). The operation generates stable, recurring cash flow with minimal owner involvement with locations operating without formal contracts or profit-sharing agreements, allowing operational flexibility and ease of transfer. This business is well-suited for an owner-operator, semi-absentee buyer, or as a bolt-on acquisition for an existing vending or route-based operation. (id:61048)
RE/MAX Commercial Advantage
2251 Kingsway
Vancouver, British Columbia
Great location on Kingsway 1384 square foot commercial space. C2 zoning. Right across T&T with consistent foot traffic. Current owner running florist shop and cafe shop business. Perfect for self-use or long term investment. Call for details. (id:61048)
Nu Stream Realty Inc.
1021&1023 88 W Pender Street
Vancouver, British Columbia
*Showing by appointment only, do not disturb staff. * Well-established restaurant nestled inside International Village Mall in the heart of downtown Vancouver's Chinatown district. Conveniently positioned along West Pender Street with street parking and mall parking available, the restaurant benefits from strong foot traffic in one of Vancouver's busiest commercial corridors. Its casual, fast-casual dining format and affordable pricing attract a broad customer base, including downtown workers, residents, and tourists alike. This turnkey operation comes with an established brand reputation, fully equipped kitchen, and solid reviews for its hearty congee, BBQ meats, dumplings, and noodle offerings - making it an excellent opportunity for restaurateurs and investors seeking a profitable, well-loved business in a prime Vancouver location. Please contact the listing agent for more information today! (id:61048)
Grand Central Realty
Sutton Group - Vancouver First Realty
8732 Granville Street
Vancouver, British Columbia
*Showing by appointment only, do not disturb staff. * Well-Maintained 10-Unit Multifamily Investment in Granville South. Located in the heart of Granville South's upcoming redevelopment corridor, this 10-unit multifamily building offers a solid investment with long-term income and future growth potential. Built in 1996 on a 4,940 sq ft lot at Granville & 71st, this four-level property with elevator features 1 bachelor suite and 9 spacious one-bedroom units ranging from 380 to 480 sq ft, each with its own hot water tank. The building includes 8 parking stalls and recent roof upgrades, while tenants cover their own hydro, keeping keeping operating costs low. Zoned RM-3A under the Marpole Community Plan, this property offers excellent holding income today and potential for future redevelopment and increased density(verify with City). Conveniently located minutes to YVR Airport, Hwy 91, and Downtown Vancouver. Please contact the listing agent for more information today! (id:61048)
Grand Central Realty
8111 Leslie Road
Richmond, British Columbia
Famous Szechuan Restaurant in Richmond. 3300 sq.ft 15 years lease. (id:61048)
Sunstar Realty Ltd.
204 Blue Mountain Street
Coquitlam, British Columbia
Located at the corner of Lougheed Hwy and Blue Mountain, in very close proximity to Hwy 1 just off of Brunette Ave. 3,404 sqft of second floor office space. 9 private offices, large board room, Lunch room, open bull pen, 2 washrooms, reception area, 8 on site parking stalls. Gross Rent of $35.25 per sqft total monthly rent = $10,000 + GST. Call or email listing agent for more details. (id:61048)
Keller Williams Ocean Realty
