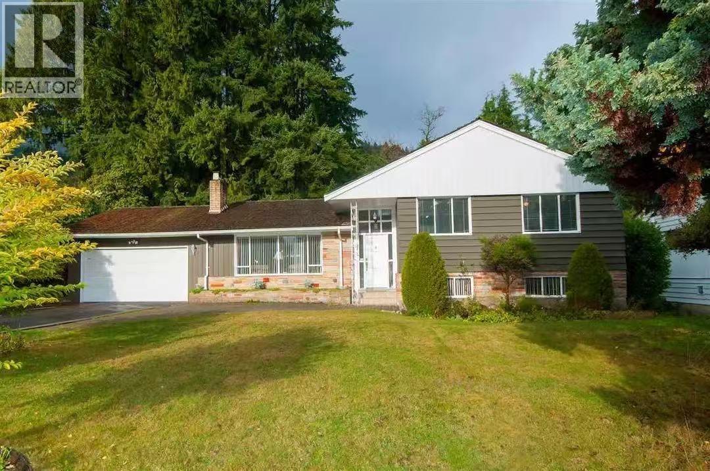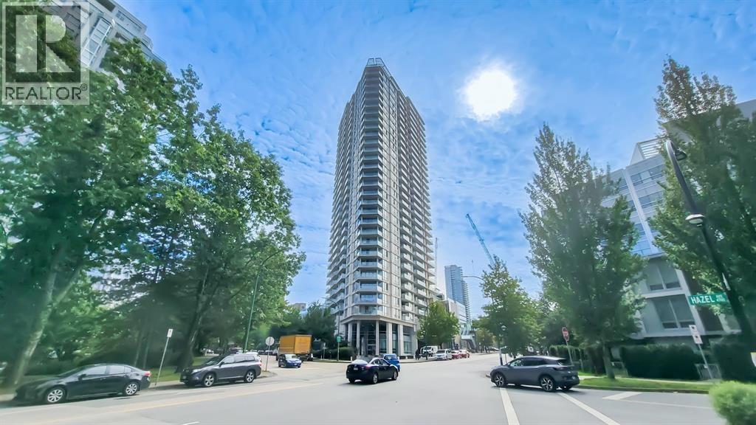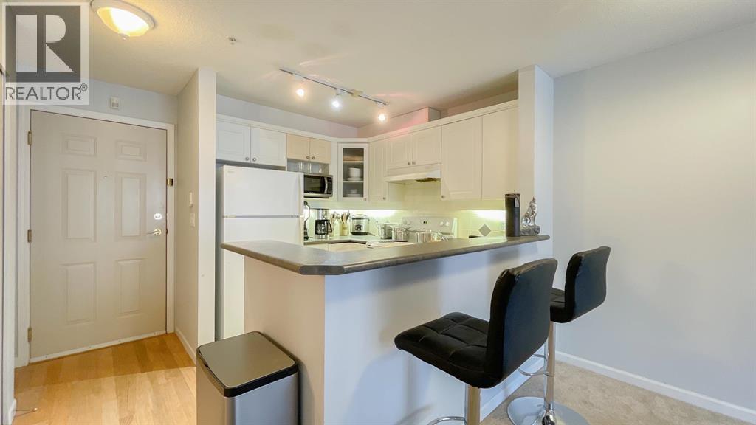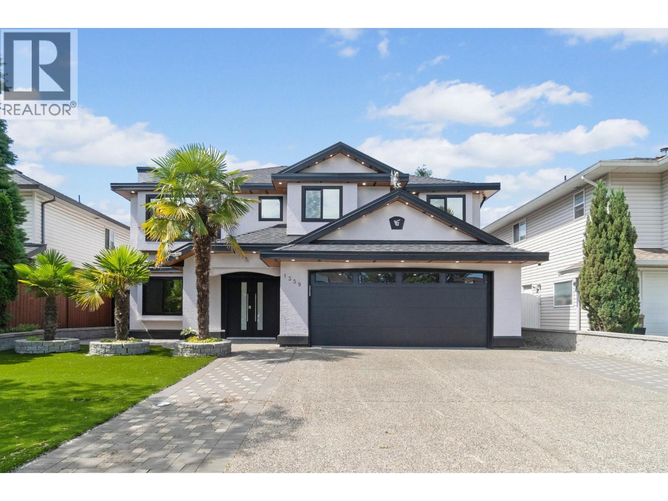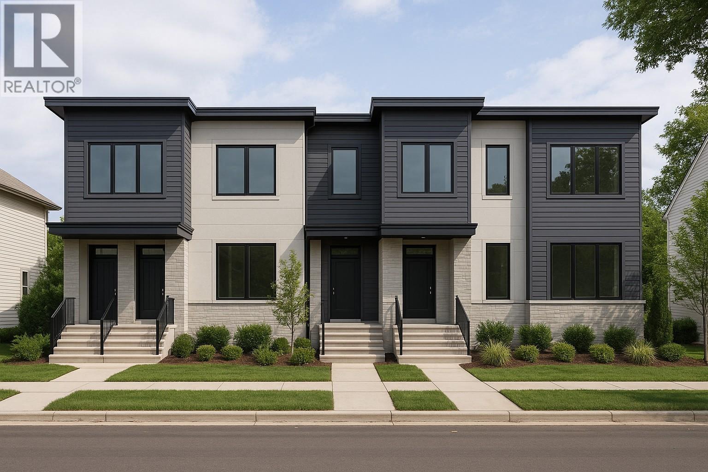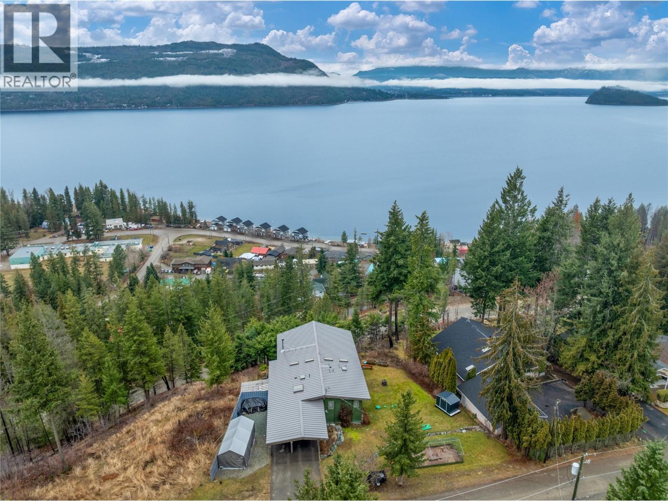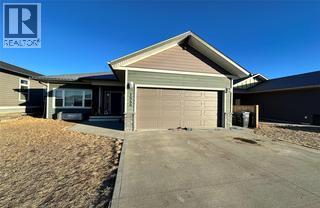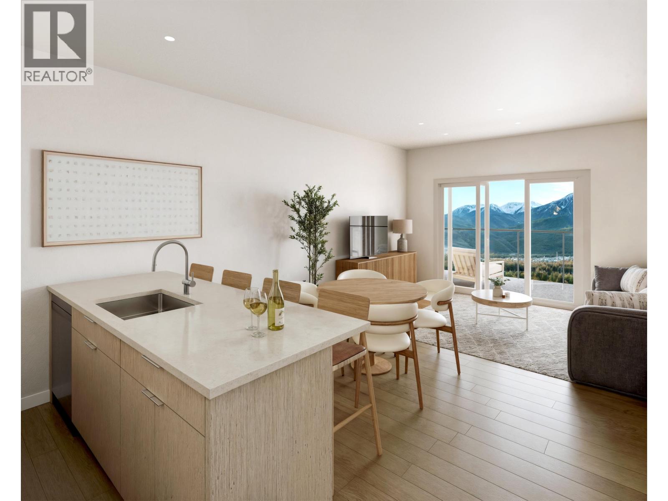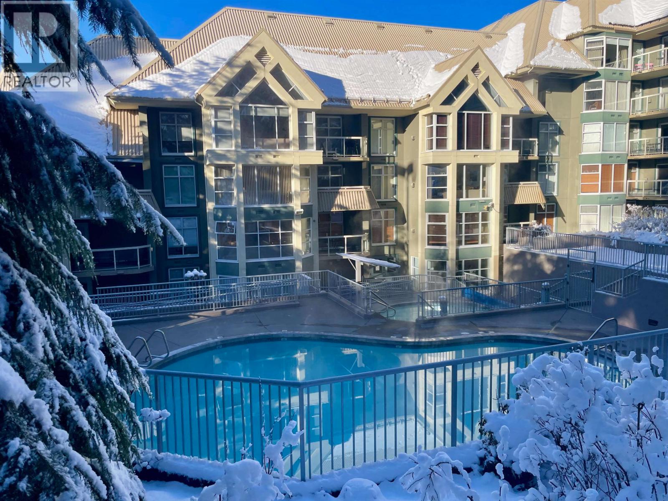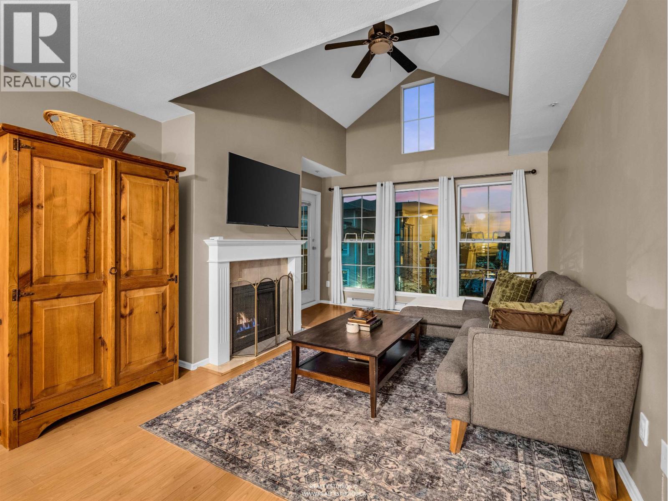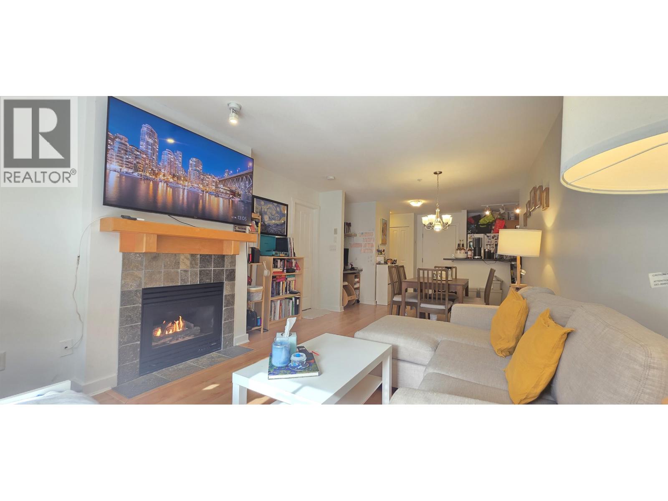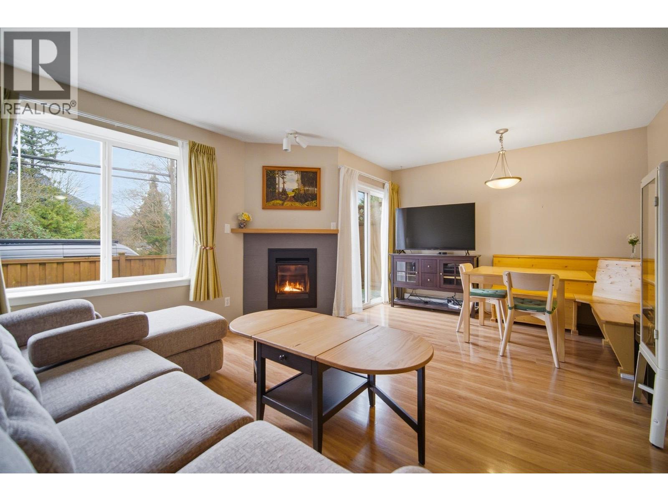Presented by Robert J. Iio Personal Real Estate Corporation — Team 110 RE/MAX Real Estate (Kamloops).
81 Glengarry Crescent
West Vancouver, British Columbia
This detached house features a nearly 1600 square ft main floor with three bedrooms, one bathroom, and one kitchen (excluding garage and basement). The upscale kitchen includes a breakfast table, while the living room boasts a leather sofa, a 65-inch smart TV, and a high-end dining table. The master bedroom features a brand new king-size bed, bedside tables, and a dresser. Convenient transportation: a 5-10 minute drive to T&T Supermarket, Park! Royal Shopping Centre, A bus stop is right outside, providing direct access to shopping malls and downtown ,hwy exit 13. flat driveway. Seeking long-term, stable tenants with a minimum lease of one year. No pets Rent is $4000/month + 2/3 utility fee. Proof of income and credit history are required. . (id:61048)
Interlink Realty
705 4808 Hazel Street
Burnaby, British Columbia
Enjoy the ultimate life experience! This gorgeous apartment features 2 spacious bedrooms, 2 modern bathrooms and a Den with stunning views towards the southeast. 2 parking Spaces and 1 locker for your daily needs. Excellent location, walking distance to Metrotown shopping centre, full range of surrounding living facilities, Skytrain and various amenities within reach. (id:61048)
Sincere Real Estate Services
238 5600 Andrews
Richmond, British Columbia
Spacious 1 Bedroom Condo situated in the desired Steveston south area! open floor plan, cozy fireplace, in-suite laundry and covered patio. New carpet and laundry machine. Unit comes with 1 secure gated parking with plenty of visitor parkings and street parking. steps from the marina, Fraser River & Steveston Village. - Available Date: March 1, 2026 - Status: Unfurnished - Storage: N/A - Year Built: 1998 - Amenities: Club House, Elevator, Exercise Centre, Guest Suite, In Suite Laundry - No sublet or Airbnb or any business-related activities - No Smoking - No Pets - Rent does Not including utilities, move-in/out fee - Minimum 1 year lease term All measurements are approximate and advertised information must be verified by the renting party prior to entering into an agreement. (id:61048)
Wealth Realty Inc.
1339 Rama Avenue
New Westminster, British Columbia
This stunning 5 bed, 5 bath custom two-storey home offers over 2,900 sq. ft. of thoughtfully designed living space. Upstairs features 3 beds, 3 full baths, a spacious living room, large kitchen & spice kitchen. Downstairs includes a second living room, half bath for upstairs use, plus a 2-bed mortgage helper. Enjoy low-maintenance landscaping, tinted windows, A/C and a perfect layout. Conveniently located just minutes from Walmart and more. Move-in ready in a peaceful yet central area - this home has it all! Book your showing today! (id:61048)
Royal LePage Elite West
8824 Cook Crescent
Richmond, British Columbia
Rare central Richmond holding property in the heart of Brighouse City Centre. Located on a quiet residential stretch of Cook Crescent, yet just steps to rapid transit and Richmond´s primary redevelopment nodes. Strong potential to participate in a future land assembly (7-lot concept) or pursue small multifamily redevelopment subject to City approvals. Outstanding walkability to CF Richmond Centre, Canada Line, Lansdowne, schools, parks, and daily amenities. Surrounded by ongoing mid-rise and mixed-use development, making this an ideal long-term holding property with future density upside. (id:61048)
Exp Realty
Macdonald Realty
5305 Meadow Creek Crescent
Celista, British Columbia
Welcome to this stunning 4 bedroom, 3 bathroom lake view home, offering over 2800 sq/ft. of thoughtfully designed living space on a quiet road in paradise. This home features large open-concept floor plan, 10-foot ceilings, and 180-degree panoramic views of Shuswap Lake that can be enjoyed from a covered deck. Located in Meadow Creek Properties, ownership includes membership rights to 1,600 feet of private lakefront, complete with a boat launch, volleyball court, and more—the perfect setting for the family. Inside, you’ll find vaulted ceilings, and an abundance of natural light from newer skylights, all protected by a standing-seam metal roof installed in 2021. The home is equipped with two propane fireplaces, a new wood-burning fireplace, and a heat pump with A/C for year-round comfort. The kitchen offers practical roll-out cabinetry, expansive countertops and exceptional storage throughout. The large vaulted master bedroom with ensuite is waiting for your personal updates with incredible potential. Additional features include main floor laundry, built-in vacuum, electric heat pump, garden bed and tons of storage space. Outside, enjoy the privacy of a no-through road next to a cul-de-sac, and lake view gardening with plenty of sunshine facing south. (id:61048)
Fair Realty (Sorrento)
1544 117 Avenue
Dawson Creek, British Columbia
This well-kept 3 bedroom, 2 bedroom, open concept Rancher on the edge of town is located in a quiet area with easy access to the bypass, recreation, and the college. Large north-facing windows in the living area let in all the indirect sunlight without the heat. The open concept kitchen/living area is great for entertaining. Inside access to the garage ensures that you don't have to go out in the cold unless you want to. (id:61048)
RE/MAX Dawson Creek Realty
306 1050 Finch Drive
Squamish, British Columbia
Welcome to Ossa North at Finch Drive, where modern living meets mountain serenity. This beautifully designed two-bedroom home is spacious at 1,001 sq. ft. and features forced air heating and cooling for year-round comfort. One storage locker and one bike locker are included for added convenience. 9ft ceilings and oversized windows create a bright and airy living space. Perched at the top of Finch Drive, Ossa offers the best views in the community, showcasing the stunning natural beauty of Squamish. As part of Squamish´s most sustainable community, Ossa North blends thoughtful design with a commitment to the environment. (id:61048)
Dhd Realty
Week 4 319-4910 Spearhead Place
Whistler, British Columbia
Week 4 is a great time of year. No major holidays to deal with and January produces the best snow. Woodrun is in the best location. Ski in Ski out and just a few turns uphill of the newest gondola in Whistler. This property has a large outdoor pool and hot tub and fitness centre. The large open floorplan of unit 319 makes it seem even bigger than it is. King size bed with ensuite bath, comfortable twin beds in the second bedroom and two fully renovated bathrooms. This ownership truly brings the goods! It's fully equipped and ready to go. (id:61048)
RE/MAX Sea To Sky Real Estate
315 888 Gauthier Avenue
Coquitlam, British Columbia
Penthouse condo with vaulted ceiling and high window for a sense of space and light. Covered balcony plus a bonus rooftop deck 30' x 12' @350 sq. ft. of outdoor living. Gas F/P. Open kitchen with new S/S appliances. In suite laundry and luxurious ensuite bathroom. Good location near schools and transportation. Parking #22 and Locker #27. (id:61048)
Sutton Group-West Coast Realty
201 15 Smokey Smith Place
New Westminster, British Columbia
AMAZING FLOOR PLAN + VERY DESIRABLE GLENBROOKE LOCATION ! This very functional floor planned unit at The Westerly boasts 700 sqft of living space! VERY LARGE bedroom with large bathrooms. 1 parking stall. The unit features 1 bed & 1 bath with a covered balcony to use all year round! There is a open kitchen with amply cabinetry for storage, large windows allowing natural light in all year round. Walking distance to public transit, École Glenbrook Middle School, Queen's Park, Justice Institute of BC, Canada Games Pool Aquatic and Community Centre. It is a great opportunity for the first home buyer and investor! Book your PRIVATE showing today! Get it before it's gone! (id:61048)
Keller Williams Ocean Realty
11 40200 Government Road
Squamish, British Columbia
Welcome to Viking Ridge! This well-maintained 3 bed, 2 bath townhome is tucked into a quiet cul-de-sac location with no drive-by traffic. Featuring a functional 2-level layout with full-sized bedrooms and a fenced backyard facing the mountains, this well-kept family home is located right next to Mamquam Elementary. Updates include new kitchen countertops& sink, refreshed main bathroom, new powder room vanity sink, and an upgraded high-efficiency airtight gas fireplace. Garage parking + an extra assigned stall, and a crawl space provide excellent storage. Proactive strata with windows and patio doors updated, new front doors replaced in 2025, and the complex driveway newly paved in 2025. Move in as is or bring your renovation ideas. Close to shopping, dining, and river trails. (id:61048)
RE/MAX City Realty
