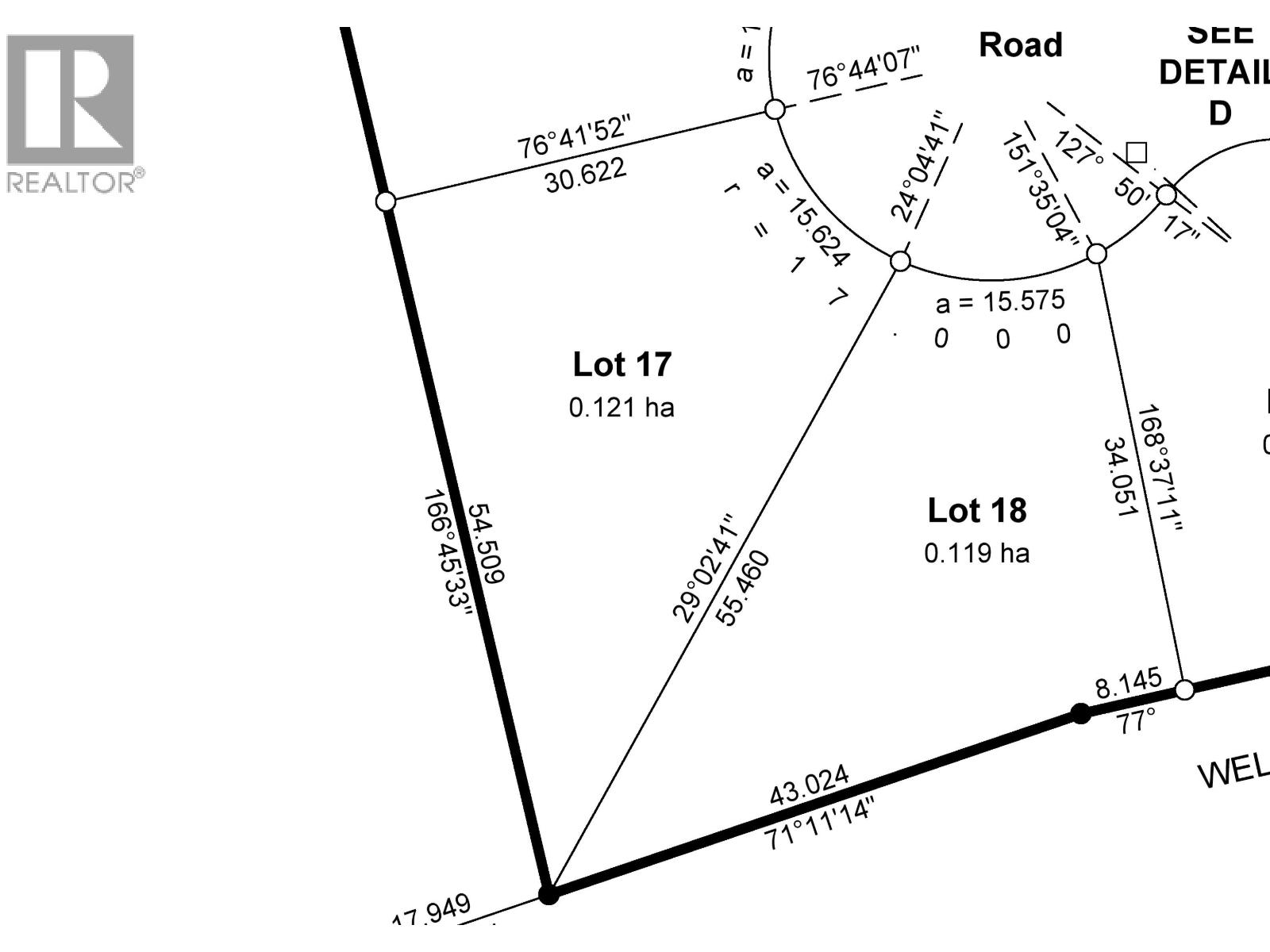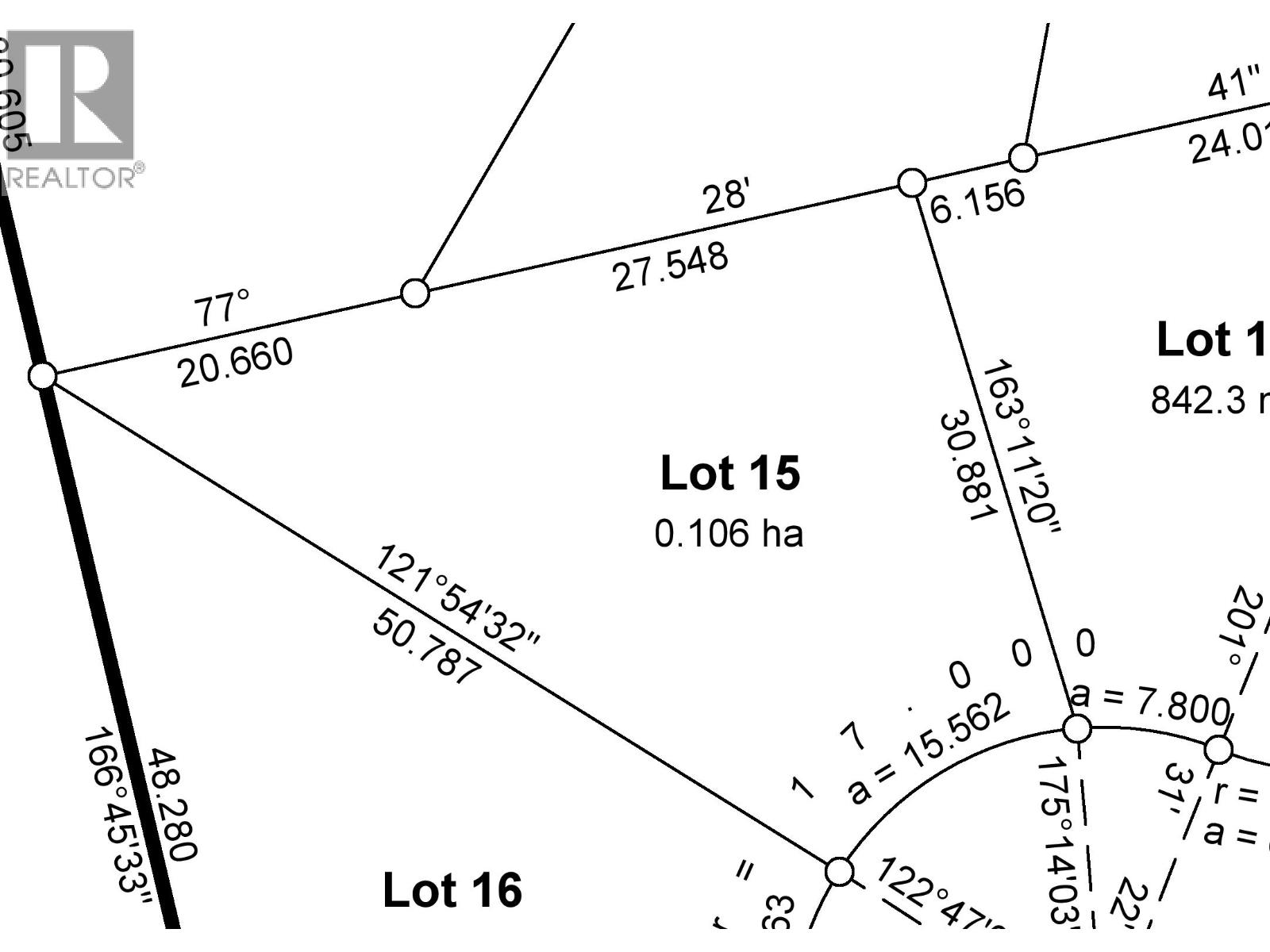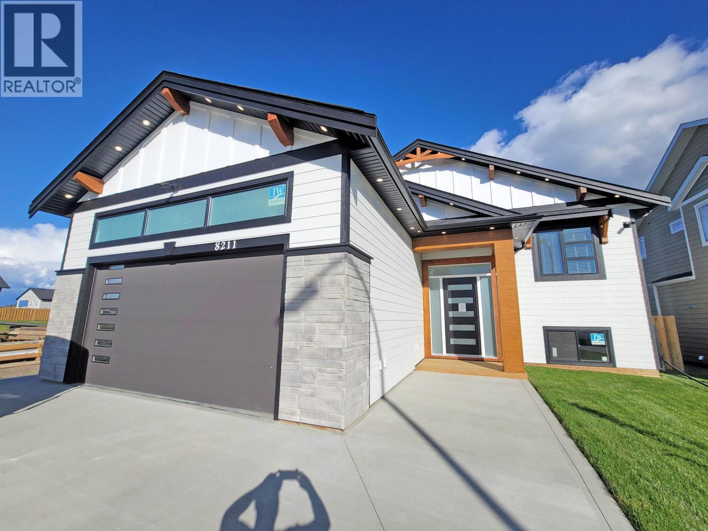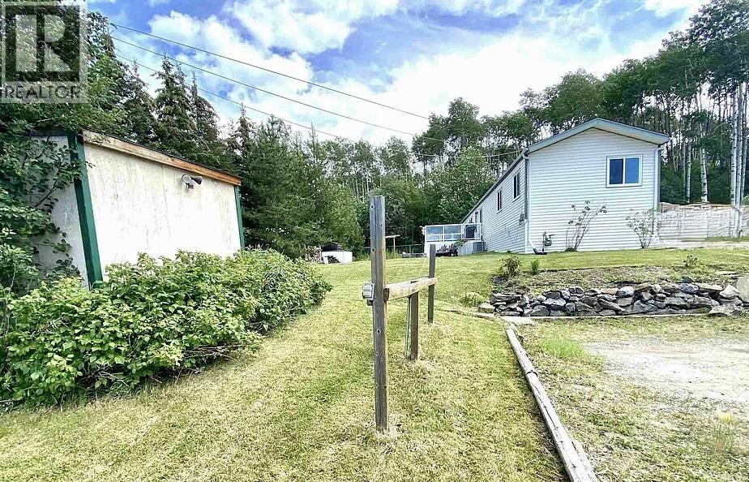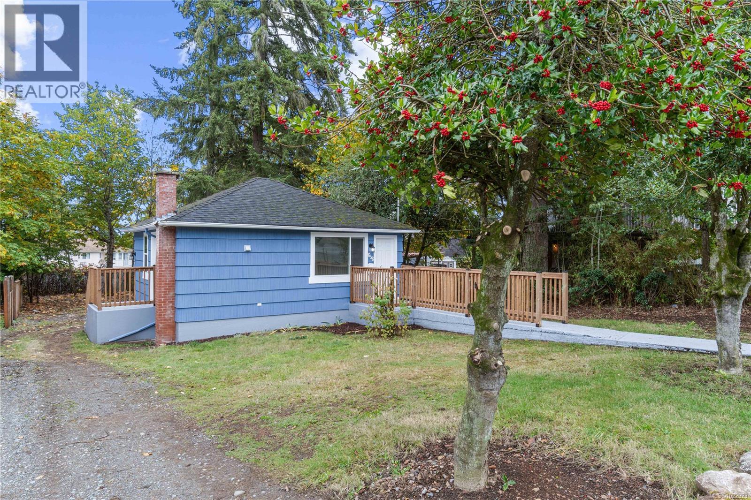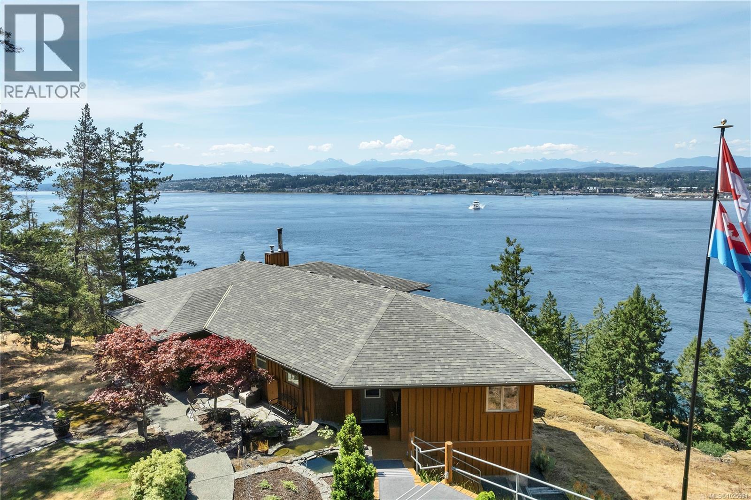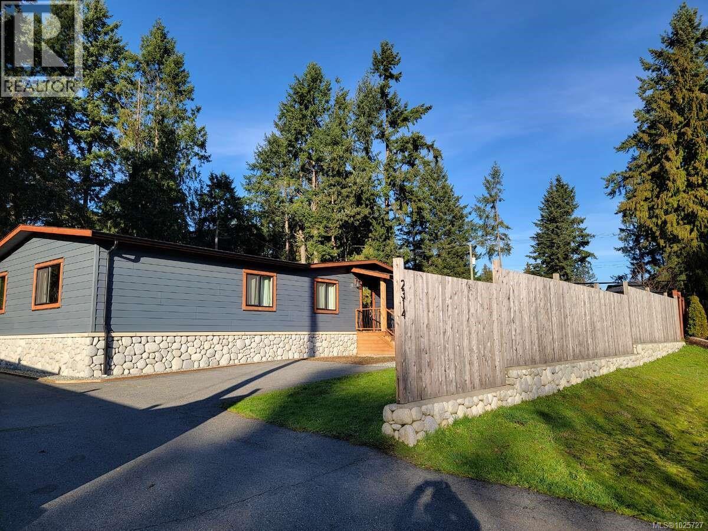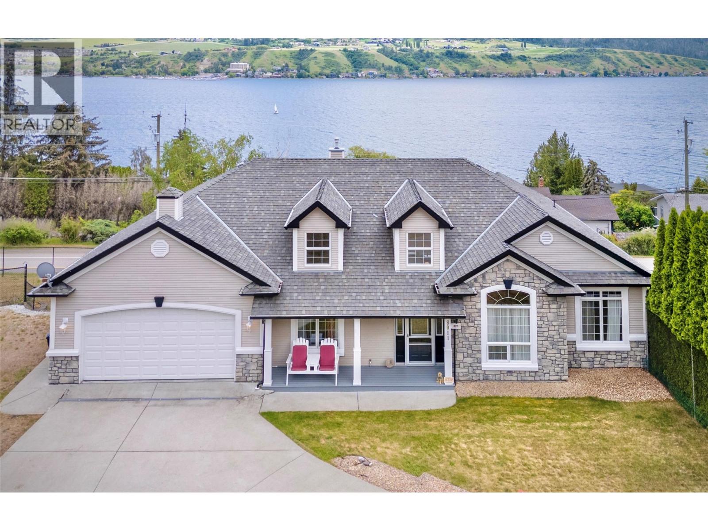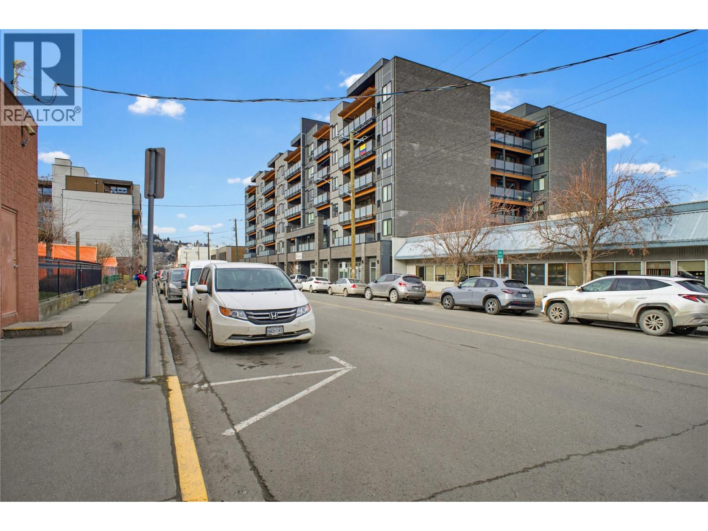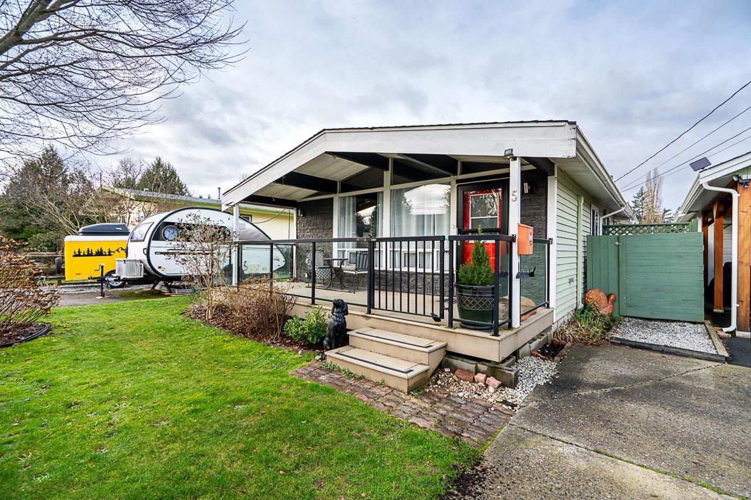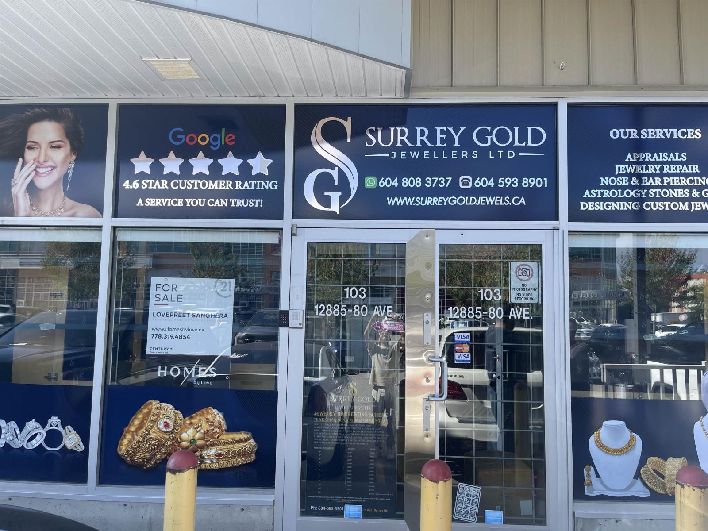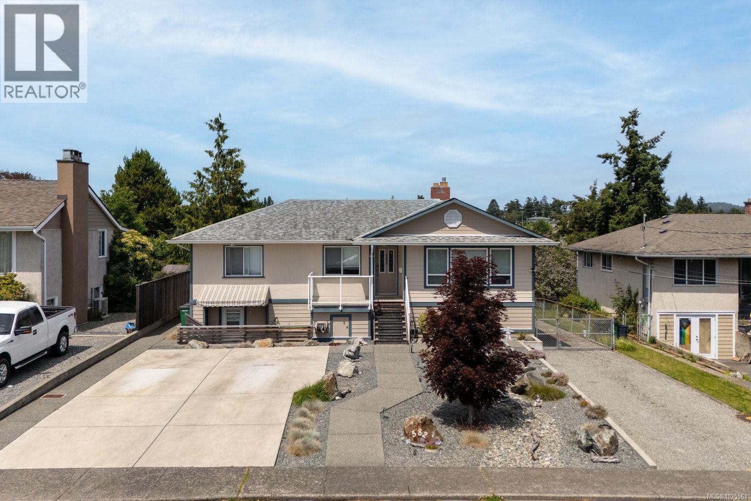Presented by Robert J. Iio Personal Real Estate Corporation — Team 110 RE/MAX Real Estate (Kamloops).
Lot 17-1210 Milligan Place
Prince George, British Columbia
The 3rd Phase of Tyner Ridge Estates is here. Surrounded by green space, shopping, recreational areas, and close to the University, these 42 Executive city lots are nestled in the heart of the most sought after College Heights Location. Lot 17 is a beautiful large west facing "pie" lot that should have excellent west/southwest views. Just about any plan will work well here including anything with a triple garage. (id:61048)
Maxsave Real Estate Services
Lot 15-1203 Milligan Place
Prince George, British Columbia
The 3rd Phase of Tyner Ridge Estates is here. Surrounded by green space, shopping, recreational areas, and close to the University these 42 Executive city lots are nestled in the heart of the most sought after College Heights Location. Lot 15 is a beautiful large south facing lot that should have excellent southwest views. Best suited for GLE's or Two-Story homees with 2nd floor walk-out. (id:61048)
Maxsave Real Estate Services
8211 81a Street
Fort St. John, British Columbia
CUSTOM LUXURY HOME + 2 REVENUE SUITES! Built by Fort St John's premier builder Walter Allen as a principal residence, this custom designed 5-bed, 4-bath home backs onto a park, blending high-end living with massive income potential. Whether you're looking to live here and have your mortgage paid every month, or lease the whole building for a potential 9%+ CAP rate - there are options! The main floor boasts incredible curb appeal, quartz counters, custom cabinetry, coffered ceilings, stainless appliances, a gas fireplace and much more. Enjoy superior privacy with industry-leading soundproofing, featuring a 1.5” concrete skim coat between floors to deaden sound. Downstairs are two fully furnished 1-bed/1-bath basement suites. Each unit has separate meters, heating systems, and private entries via a concrete walkway currently leased at $1,575 each for a total of $3,150/mth revenue. Market rents are over $2k/mth now. Call Mitch today for your personal viewing on this one of a kind property today! (id:61048)
Exp Realty
13214 Paradise Street
Fort St. John, British Columbia
Enjoy breathtaking scenery and refined comfort in this meticulously maintained 3-bedroom, 2-bathroom, 1,216-square-foot home. The interior features an inviting open kitchen highlighted by a large skylight that floods the space with natural light. The primary suite serves as a private retreat, complete with a full ensuite and walk-in closet, while a versatile bonus room provides the perfect space for a children's playroom or home office. For year-round comfort, the home is equipped with air conditioning to keep you cool during the summer months The living space extends outdoors to an expansive deck, offering an unobstructed, stunning view of the lake. Situated on a beautiful 0.34-acre lot, the property includes a manicured yard and a convenient storage shed for all your outdoor gear and toys. Combining a turn-key interior with a picturesque lakeside setting, this home is an exceptional find for those seeking both tranquility and function. (id:61048)
RE/MAX Action Realty Inc
656 Lambert Ave
Nanaimo, British Columbia
This home is being sold and owned by a Realtor. Home is vacant. (id:61048)
460 Realty Inc. (Na)
9 620 Helanton Rd
Quadra Island, British Columbia
Phenomenal views across Discovery Passage from this Whiskey Point custom built executive home! Incredible main level entry home with daylight basement, originally built in 2002 by reputable builders from Campbell River. The current owners have done several recent updates to the home and property including new stairs from shop to home, gazebo over back patio, new quartz counters in the kitchen & 2 bathrooms, new Kenwood Designs shelving in the pantry & primary bedroom closet, new deck awnings & built in barbeque on the main level deck, new well pump, new septic tank with pump, new hot tub pump, to name a few. Stairs from the detached garage/workshop lead to the main entry of the home. From the moment you walk in the home, you’ll be wowed by the stunning ocean views from nearly every room and attention to detail. The home offers an open plan living and dining room area with built in book case and wood fireplace with wood storage. The kitchen is a chef’s dream with a tile floor, wall mounted oven, countertop propane range, large island, pantry & door to the outdoor kitchen. Also on the main floor you’ll find the primary bedroom with walk-thru dressing room/closet & spacious 4pc ensuite with ocean view soaker tub & walk-in shower. The lower floor has a family room, laundry room, den/office & guest bedroom with French doors that open onto a private deck with a hot tub. The 1.16 acre property features a low maintenance bluff landscape with lovely outdoor patio spaces. The property has had some recent updates to the landscaping including addition of top soil and a beautiful mix of natural, ornamental and rock garden spaces. Located in the Whiskey Point Estates subdivision, a short drive from shops & services & the ferry terminal in Quathiaski Cove, come see all this amazing property has to offer! Quadra Island – it’s not just a location, it’s a lifestyle…are you ready for Island Time? (id:61048)
Royal LePage Advance Realty
2314 Gould Rd W
Nanaimo, British Columbia
For more information, please click Brochure button. Welcome to this well-maintained 1344 sq ft freehold manufactured home on a foundation, situated on a private 0.29-acre lot in the desirable Cedar area. This 3-bedroom, 2-bathroom property offers a peaceful rural feel while being just a 10-min drive to downtown Nanaimo and within walking distance to all amenities, including Cedar Elementary School, with a bus stop conveniently located directly across the street. The home features numerous recent upgrades, including a new roof, siding, windows, and new decks with a designated area ready for a future hot tub. Heating is provided by an oil furnace and a cozy wood stove. The property is serviced by city water and septic and includes a current technical safety sticker. A standout feature is the impressive insulated detached garage/workshop totaling approximately 920 sq ft, complete with oversized outward-swinging barn-style doors measuring 12 ft high by 16 ft wide and wood stove heating, along with an additional 10 ft x 15 ft lean-to woodshed offering ample storage. The fully fenced, level yard showcases custom stonework, a fire pit, and plenty of space for gardening, while providing abundant parking for multiple vehicles, boats, RVs, and recreational equipment. A recently added FortisBC natural gas hookup is already installed on the lot. Interior features include a wood stove, oil furnace, open living area, and appliances included. Exterior features include a detached garage/workshop, fully fenced yard, fire pit, custom stonework, and new roof, siding, and windows. Kitchen appliances include fridge, stove, and dishwasher, with washer and dryer included for laundry. Parking accommodates a detached garage, RV and boat parking, and multiple vehicles. Lot features include a level lot, private setting, and dedicated gardening space. This is a fantastic opportunity offering space, functionality, and convenience in a sought-after location that truly delivers long-term value. (id:61048)
Easy List Realty
8011 Aquarius Road
Vernon, British Columbia
This is 8011 Aquarius Road, a spacious rancher with basement and shop, tucked away at the end of a quiet cul-de-sac on a generous .28-acre lot. Offering over 3000 sqft of living space and southeast-facing views of Okanagan Lake, this home is all about location, lifestyle, and opportunity. The main floor is filled with natural light, featuring multiple living and family spaces, formal dining room, kitchen with breakfast nook, main floor laundry and a versatile den ideal for a home office or hobby room. The primary bedroom opens onto the large deck where you can enjoy sweeping lake views and peaceful mornings year-round. Downstairs, the walk-out basement adds exceptional flexibility with two spacious bedrooms, an additional bedroom or office, family room, and access to the lower patio. A standout feature is the 500 sqft workshop beneath the garage, complete with a 100-amp sub-panel, ideal for trades, hobbies, or extra storage. Outside, the fully deer-fenced backyard offers space to garden, relax, and enjoy the long, sun-filled Okanagan days. There’s ample parking with an attached double garage and additional RV or boat parking. Located within walking distance to beach access and a boat launch, this property is perfectly suited for those who love lake living. Listed below BC Assessment, this home presents an excellent opportunity to secure a well-built property with great bones, outstanding views, and room to personalize. 8011 Aquarius Road is ready for its next chapter. (id:61048)
RE/MAX Vernon
444 St Paul Street Unit# 511
Kamloops, British Columbia
Experience urban living at its finest in The Lightwell on St. Paul. This sleek one bedroom suite offers 9 ft ceilings, a contemporary kitchen with premium stone countertops, and a full stainless steel appliance package. Flooded with natural light from large west-facing windows, the open-concept living area flows onto a private balcony - the perfect space to enjoy unobstructed sunsets. Modern comforts include in-suite laundry, a high-efficiency heat pump, central air conditioning, and one secure underground parking stall. Residents enjoy exclusive access to a rooftop patio and a central courtyard. Perfectly positioned steps from Royal Inland Hospital, transit, and downtown’s best dining and entertainment, this home is a standout choice for first-time buyers and investors alike. Plus still time to take advantage of the last couple of years of subsidized property taxes through the City’s Revitalization Bylaw. (id:61048)
RE/MAX Real Estate (Kamloops)
5 9055 Shook Road
Mission, British Columbia
It's always summer at the lake!! Enjoy year-round serenity at Hatzic Lake in Sundorn Estates.This updated 1 bedroom,1 bathroom rancher offers an open floor plan with vaulted ceilings, a newer kitchen, and a modern bathroom, creating a bright and inviting living space.The fully fenced lot is ideal for pets and outdoor enjoyment and includes a garage, carport, and a 180 sqft finished workspace with heat pump, perfect for a home office, studio, or hobby room. Sundorn residents enjoy exclusive access to a private beach, docks, and playground, ideal for swimming, fishing, and kayaking.Two spacious decks provide excellent outdoor living and entertaining space with privacy.A rare opportunity for full-time living on Hatzic Island in a move-in-ready home. (id:61048)
RE/MAX Magnolia
103 12885 80 Avenue
Surrey, British Columbia
COURT ORDERED SALE! 1,539 sqft ground-floor unit available in the highly sought-after Payal Business Centre. Previously operating as a jewelry store, this space features a full showroom, private office, kitchen, spacious walk-in vault, and a full bathroom. The unit comes equipped with pre-wiring for an alarm system and cameras, making it secure and ready for its next owners. A rare opportunity you don't want to miss! (id:61048)
Century 21 Coastal Realty Ltd.
582 Baxter Ave
Saanich, British Columbia
Discover an exceptional opportunity in the heart of Saanich West. This versatile home is tucked into a central, family-oriented neighbourhood with schools, parks, and shopping just minutes away. The main level offers a functional layout with three bedrooms, full bath, a bright kitchen, and easy access to a large deck with gas hookup—perfect for gatherings. The backyard is a true highlight, designed for fun and functionality with a tree fort, powered 10x16 shed, workshop/storage, putting green, and a hot tub–ready pad. The lower level features a spacious two-bedroom in-law suite, providing room for extended family or the option of a great mortgage helper. Blending lifestyle and practicality, this property is ideal for families seeking space, flexibility, and a convenient location. (id:61048)
RE/MAX Camosun
