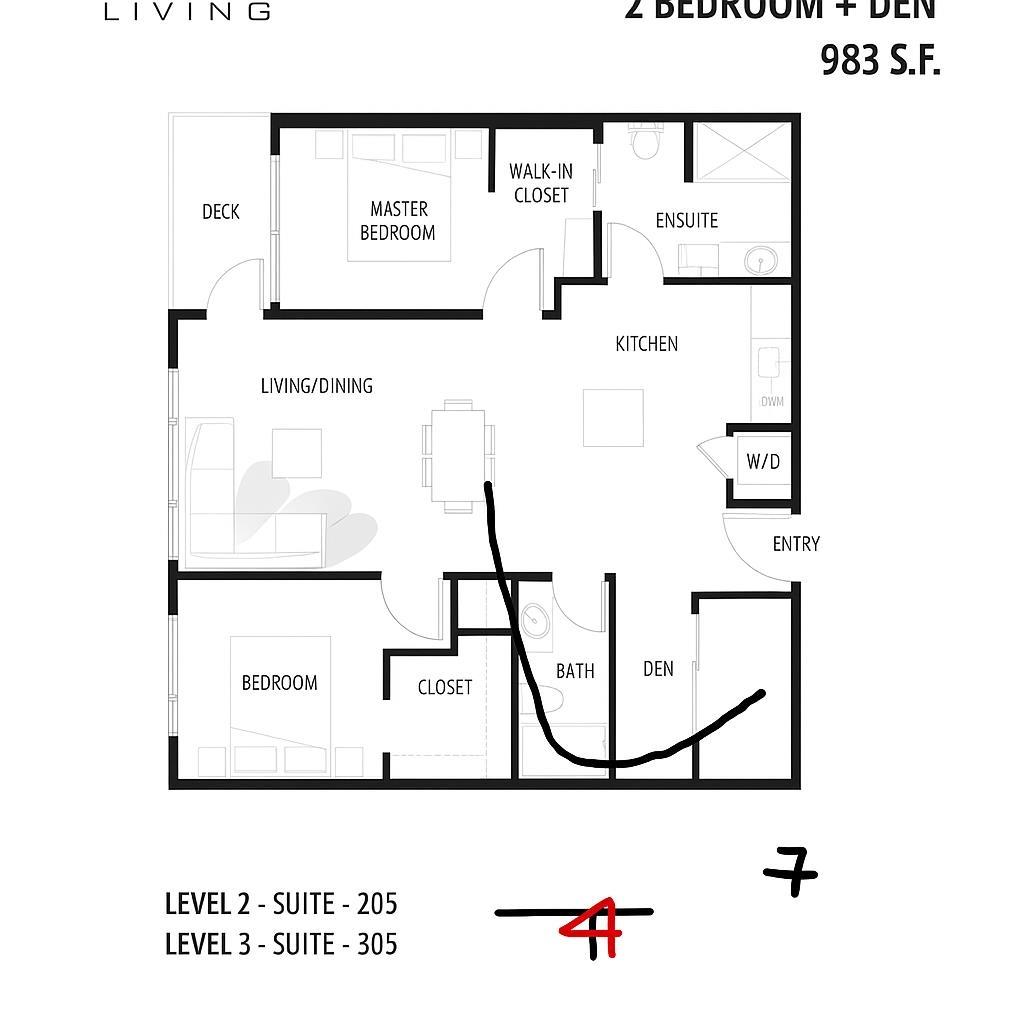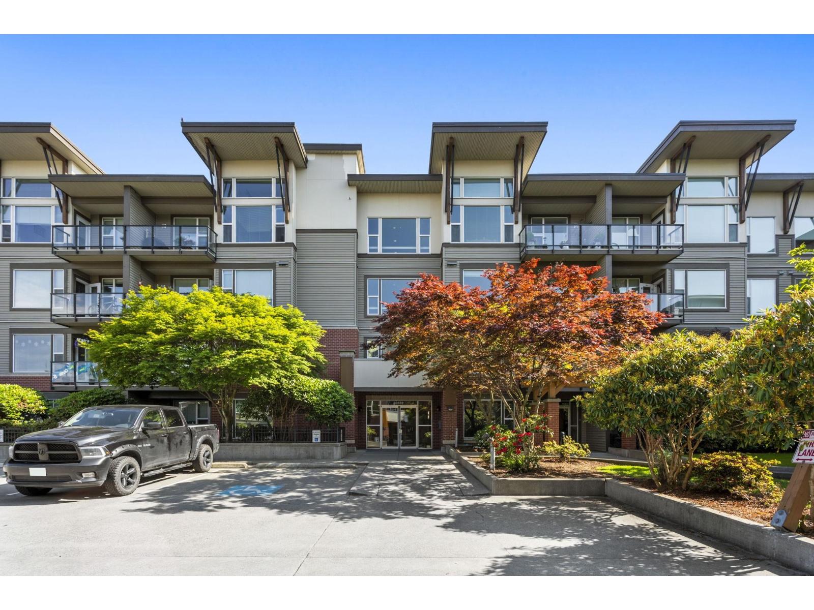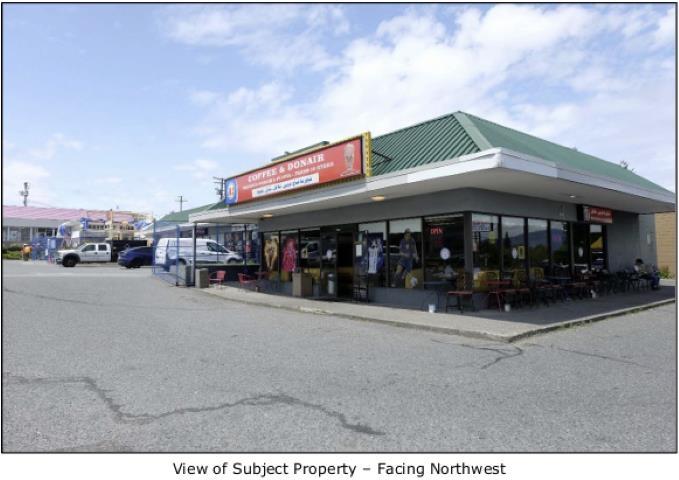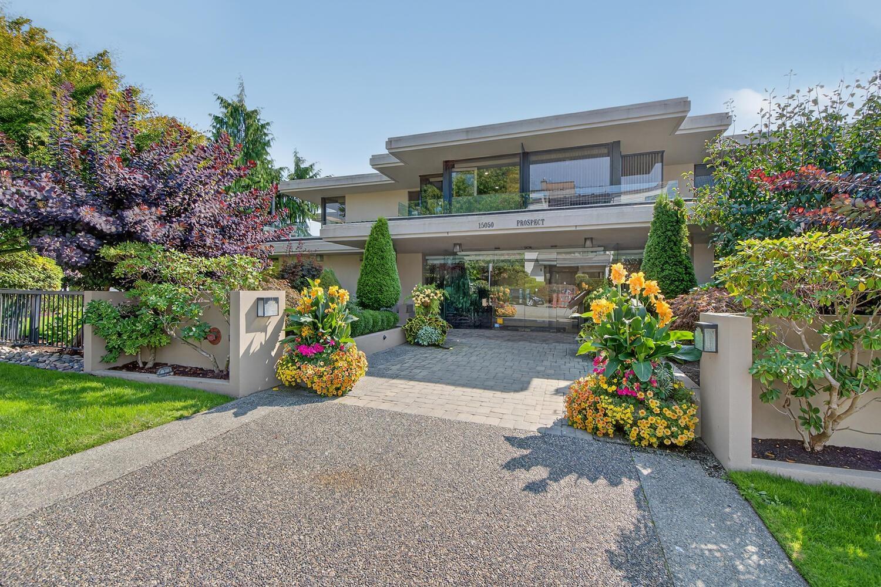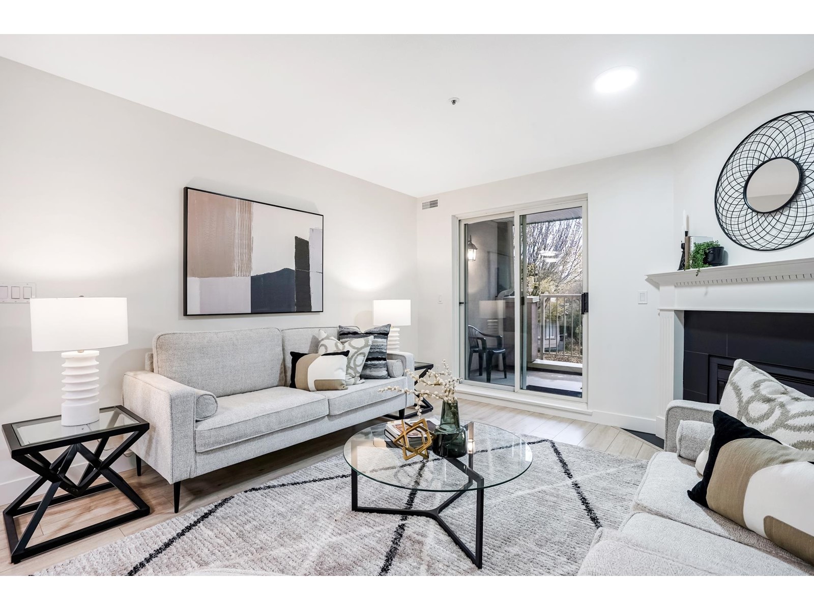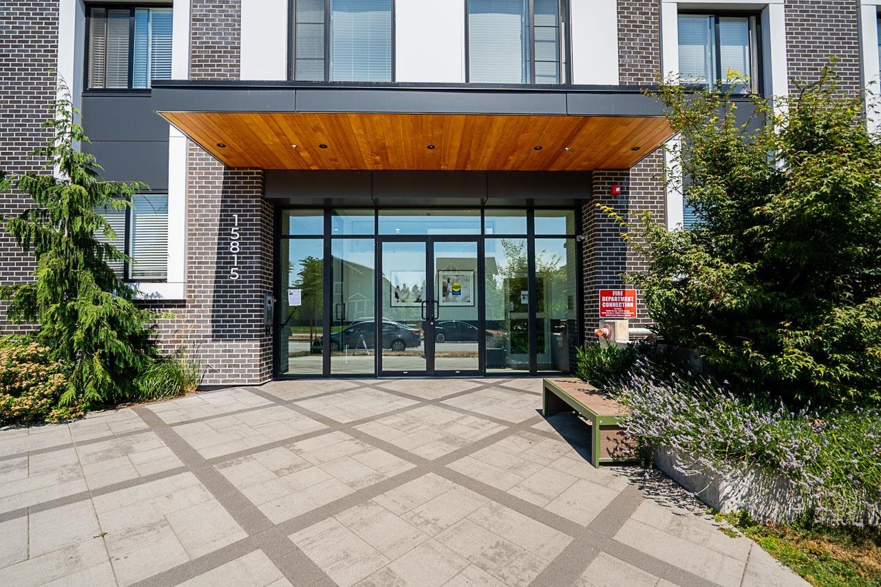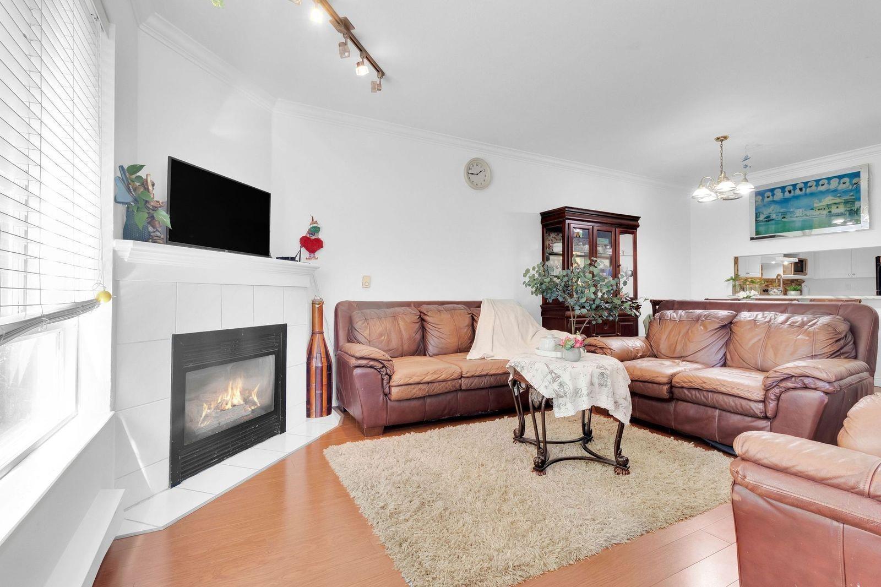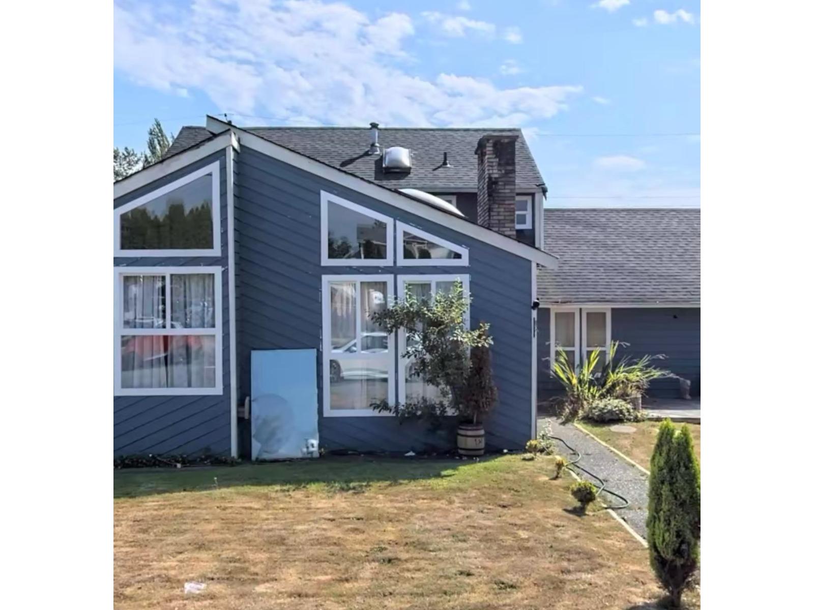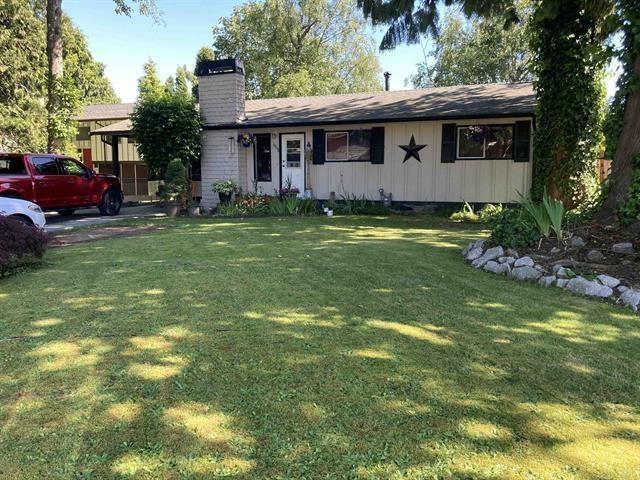Presented by Robert J. Iio Personal Real Estate Corporation — Team 110 RE/MAX Real Estate (Kamloops).
5385 216 Street
Langley, British Columbia
Check out this modern styled "ADRIAN'S AT THE AIRPORT RESTAURANT" located at the Langley Airport. Designed and built in 2021, this restaurant actually functions as a 2 in 1 business, as it was constructed with "2 KITCHENS" on totally separate floors. The ground floor section is about 4109 Sq Ft and sits 127 guests, with its own sit down bar, while the upstairs floor is 3169 Sq Ft with a 2012 Sq Ft Patio, overlooking the Airport Runways, which is accessible by Elevator and or a Stairway and houses 210 guests between the Restaurant, Bar and Patio areas. Operate your Restaurant on the main floor from 11-10pm and then upstairs host your Banquets, Weddings, Birthday and Anniversary parties, either full time or for specialty events only. Possible to open a separate bar on the upper floor as well. Call today for your private viewing. (id:61048)
Royal LePage Little Oak Realty
205 10786 140 Street
Surrey, British Columbia
Welcome to Amaya Living - a brand-new community offering 60 thoughtfully designed condos! This spacious 2 bed, 2 bath home boasts 983 sqft of open-concept living with modern finishes and high-end appliances. Enjoy bright, wide layouts in a quiet residential neighborhood, all while being steps from Gateway SkyTrain Station, schools, and family-friendly parks. Convenient transit right at your doorstep, with shopping, restaurants, and groceries just minutes away. A perfect blend of comfort, lifestyle, and location! (id:61048)
RE/MAX Performance Realty
203 33539 Holland Avenue
Abbotsford, British Columbia
Welcome to the Crossing! Your perfect first home or next great investment! This spacious 1 bedroom & 1 bath condo offers excellent value in a well maintained building located on the 2nd floor. Tucked away on the quiet inside of the complex, this unit features a generously sized balcony-ideal for relaxing or morning coffees. The open concept layout provides a functional living space with ample room to work, unwind, and live. In suite washer/dryer. Comes complete with 1 secure underground parking stall and 1 storage locker. Unbeatable location close to all major amenities, shops, restaurants, and with quick access to the highway for commuters. Whether you're a first-time buyer looking to get into the market or an investor seeking a solid rental, this one checks all the boxes. 1 cat allowed. (id:61048)
Exp Realty Of Canada
14771 108 Avenue
Surrey, British Columbia
Excellent investment opportunity to hold a fully leased 7 units commercial retail property in Guilford Plan. Prime corner location on busy 108 Ave./148 St. in North Surrey. Over 30,013 sq.ft. land and 8,866 sq.ft. strip mall with 42 parking stalls. In the OCP is "Multiple Residential" and in the Guilford Plan is "Low to Mid Rise Mixed Use & Low Rise Transition Mixed Use" Just 1&1/2 block to Guilford Mall Center. Close to major retailers which includes: Walmart, London Drugs, Buy-Low Foods, Fabricland, Mac's, Subway, Church's Texas Chicken and Doctors offices. (id:61048)
Sutton Centre Realty
402 15050 Prospect Avenue
White Rock, British Columbia
The very best White Rock has to offer both construction & location.1866 SF penthouse at "The Contessa" is exceptional in every way. 2 bds plus full office(could be 3rd bed), 2½ bths & 515 SF of Decks. Classic quality & elegance THE ULTIMATE VIEWS from 3 sides of the bldg & from all 4 decks, in a first class, care-free condo life-style. One of only 2 PH suites at this award winning concrete & steel bldg with breathtaking ocean views. With only 8 suites, the Contessa offers the ultimate in a quiet, secure lifestyle. Gourmet cherry wood kitchen is perfect for entertaining or a cozy romantic dinner. Other special features incl marble floors, in-floor radiant heat, unique double security gated 2 car garage. For the most discriminate buyer. European vinyl windows & doors. Prime location with y access to shopping, restaurants & beach. Electric charging station! Primary suite has all the luxuries: double vanity, soaker tub & stand up shower. Come check it out! (id:61048)
RE/MAX All Points Realty
201 13870 70 Avenue
Surrey, British Columbia
Welcome to this beautifully renovated 1-bed, 1-bath condo in the sought-after Chelsea Gardens! This spacious suite features an open layout, modern finishes, and an enormous bedroom. The kitchen offers quartz countertops, stainless steel appliances, and ample storage. Enjoy the cozy gas fireplace, with gas included in your strata fees, or step out onto your balcony to enjoy your morning coffee. Resort-style amenities: pool, hot tub, gym, workshop, library, English-style pub & clubhouse, set within 23 acres of lush landscaping, paths, and a serene pond. This gated, 55+ adult-oriented community has a calendar full of social activities so you'll never be bored. They don't build them like this anymore. Don't miss an opportunity to own an elegant retreat in one of Surrey's premier communities! (id:61048)
Sutton Group-West Coast Realty (Langley)
405 2180 Gladwin Road
Abbotsford, British Columbia
East-facing condo in Mahogany at Mill Lake! Enjoy breathtaking views of Mt. Baker and Mill Lake through floor-to-ceiling windows that flood the home with natural light. This 2-bedroom, 2-bath residence features geothermal heating and cooling, engineered hardwood flooring, heated tile bathroom floors, high-end fixtures, a gas fireplace, and a spa-inspired ensuite with a rain shower. Mahogany offers resort-style amenities including an indoor pool, hot tub, fitness centre, bistro, workshop, outdoor BBQ area, car wash, and 2 guest suites. Just steps to shopping, dining, and Abbotsford Regional Hospital, this home combines luxury living with unbeatable convenience. (id:61048)
Royal LePage Little Oak Realty
407 15815 85 Avenue
Surrey, British Columbia
Welcome to Fleetwood Village by Dawson + Sawyer! This spacious 3-bedroom, 2-bath home is located on the 4th floor of a sought-after, family-friendly community in the heart of Fleetwood. Featuring an open-concept layout with high ceilings, large windows, and a modern kitchen with stainless steel appliances, quartz countertops, and shaker-style cabinetry. The unit includes in-suite laundry, one parking stall, and one storage locker. Enjoy access to 36,000+ sq. ft. of amenities including a full gym, yoga studio, party room, dog wash, BBQ area, and a daycare. Conveniently located steps from Fleetwood Village Shopping, Fresh Street Market, parks, schools, and the upcoming SkyTrain Fleetwood Station. Still covered under the 2/5/10 New Home Warranty. A perfect blend of comfort and connectivity-don't miss out on this fantastic opportunity to own in a thriving community! (id:61048)
RE/MAX City Realty
1610 11967 80 Avenue
Delta, British Columbia
Welcome to LUXURY LIVING at Delta Rise. This home features an OPEN CONCEPT floor plan, kitchen with QUARTZ countertops, HIGH END S/S appliances, and an ISLAND that's great for entertaining. Enjoy your morning coffee or evening cocktail on your HUGE 116 SqFt BALCONY, with SOUTHERN exposure and amazing CITY and OCEAN VIEWS. Amenities include: GYM, MEDIA ROOM, large PARTY ROOM w/BILLIARDS, PING PONG, & bar; as well as a gorgeous ROOFTOP DECK w/PUTTING RANGE, and COMMUNAL GARDEN. This home is in a fantastic LOCATION, with SUPERSTORE, Cactus Club, The Keg, Tim Hortons, banking, and more, all less than a 5 MINUTE WALK away, and TRANSIT right outside your front door. RENTALS & PETS allowed. Comes with 1 PARKING & 1 STORAGE. Book your private showing today! Motivated Seller, bring your offer. (id:61048)
Century 21 Coastal Realty Ltd.
501 10082 132 Street
Surrey, British Columbia
Welcome to this beautifully maintained and spacious ground-floor corner townhouse! This 3 BDRM, 2 BTH home offers over 1,250 sq. ft. of comfortable living with plenty of natural light throughout the day. The layout features a generous dining area, a bright living space, and direct access to a outdoor patio perfect for relaxing. Inclds. 2 PRKG stalls and a storage locker, access to a community garden. Recently updated with new laminate flooring, fresh paint, light fixtures, and a new hot water tank. Steps from Surrey Central SkyTrain, SFU, Central City Mall (T&T, Walmart), City Hall & Library, Surrey Memorial Hospital, all levels of schools, and Holland Park/Royal Kwantlen Park, everything you need is at your doorstep. Unit is well managed, family oriented. Book your private showing today. (id:61048)
Homelife Benchmark Realty Corp.
15128 96 Avenue
Surrey, British Columbia
Central location, close to Guildford mall, parks, schools, public transportation. Home needs updating. (id:61048)
Sutton Group-West Coast Realty
19848 54 Avenue
Langley, British Columbia
Langley City Land Assembly! This up and coming neighborhood is close to the New future Sky Train station and ready for development of a possible 6 Story Apartment Building with a 2.1 FAR. Contact Listing Agent for available neighboring properties that are part of this future development. Call Listing Agent for more details. (id:61048)
Royal LePage Little Oak Realty

