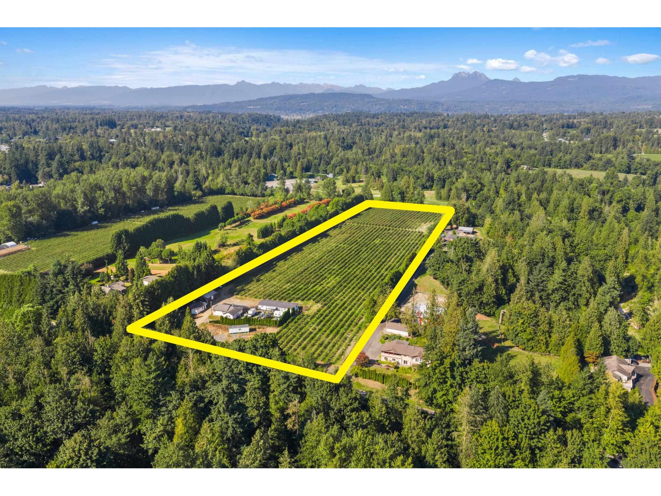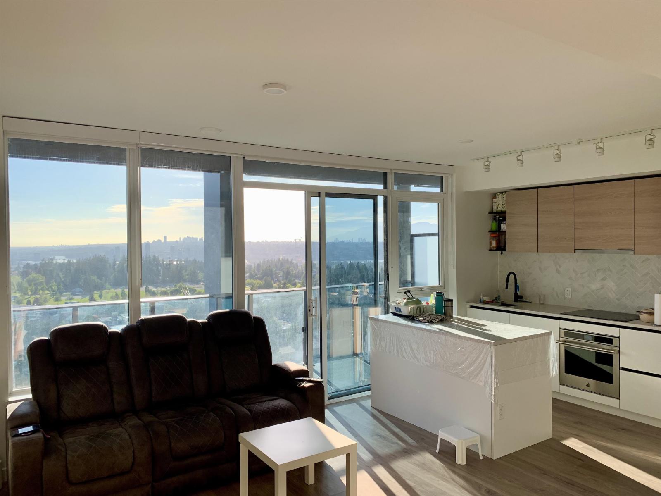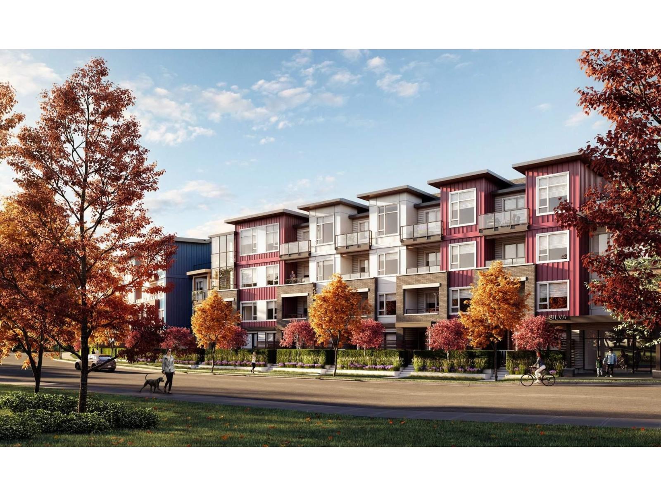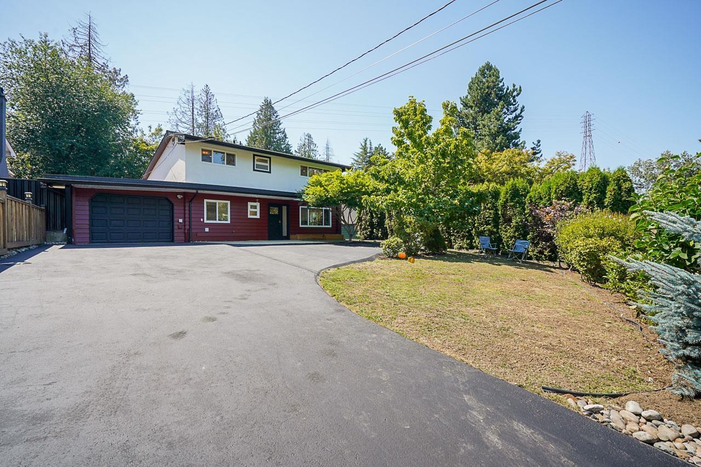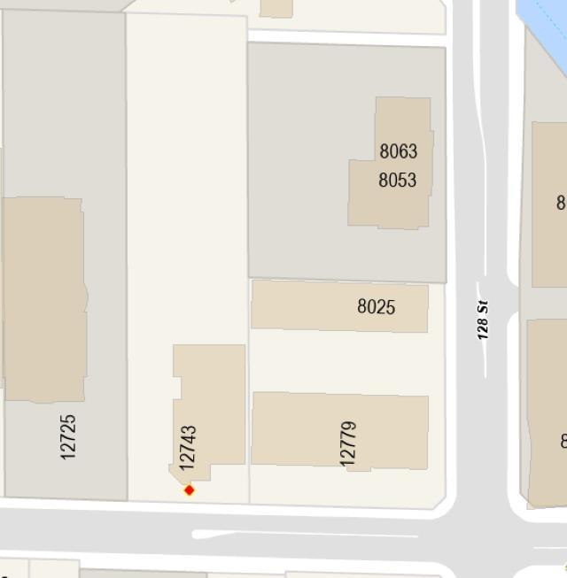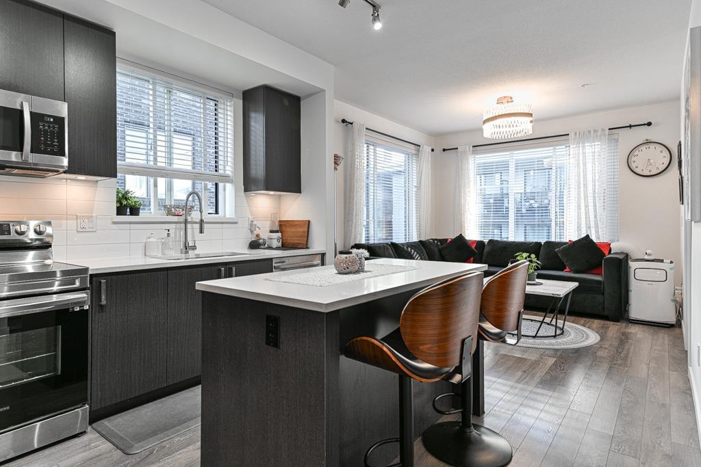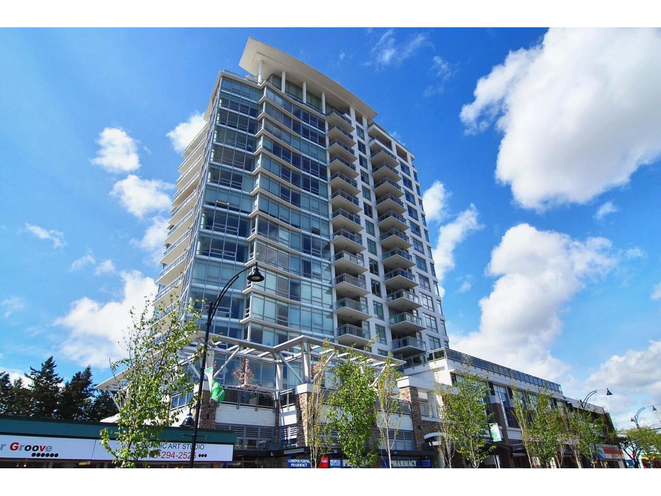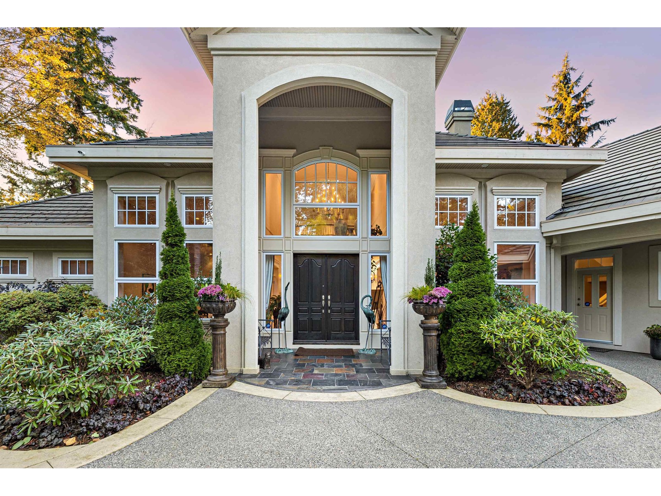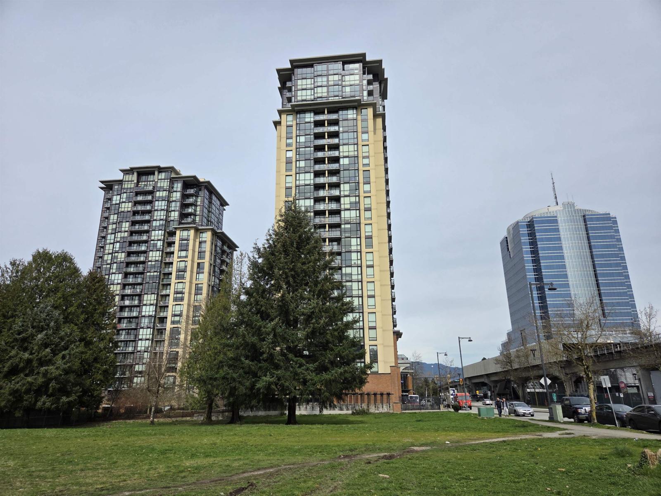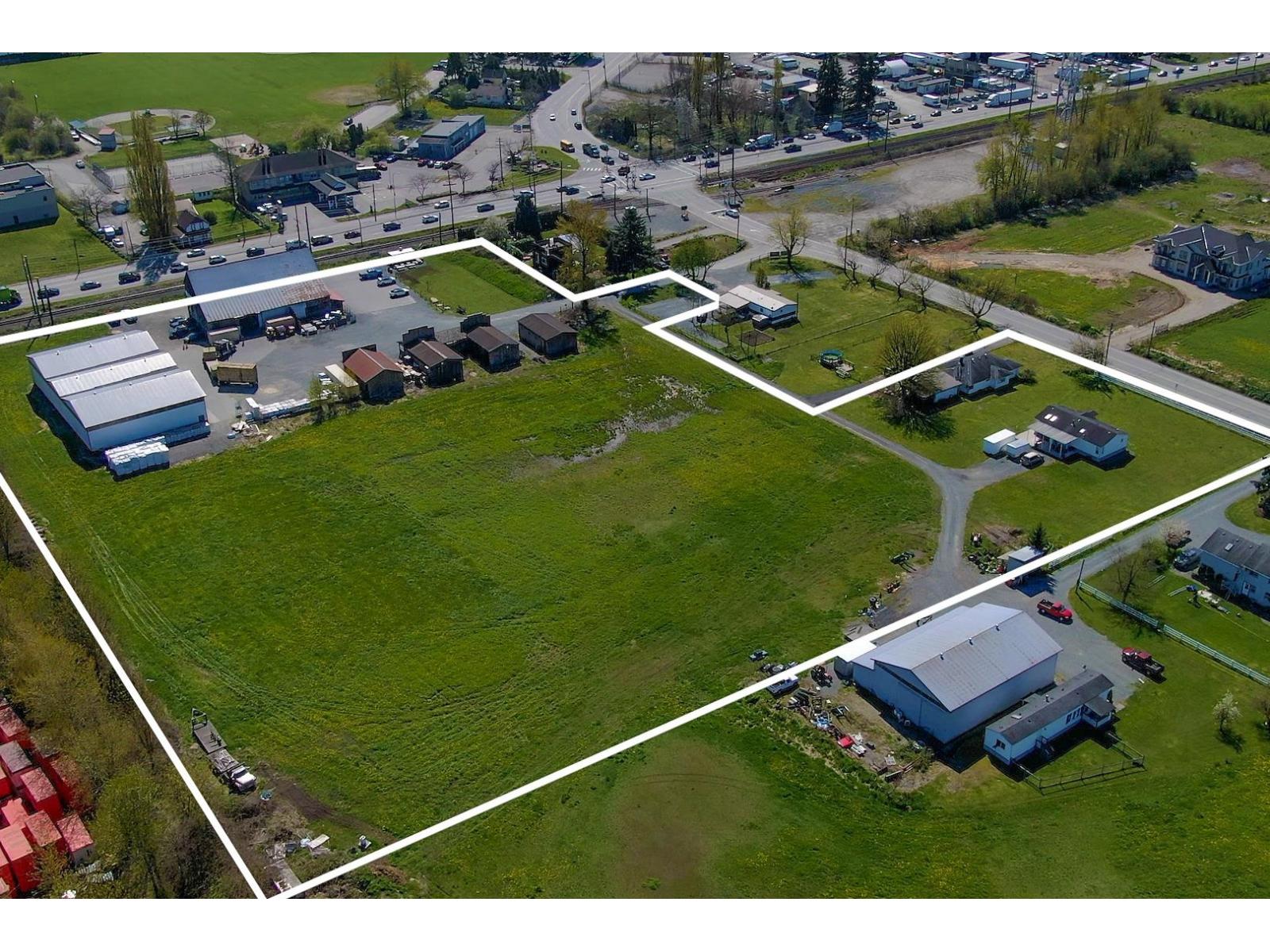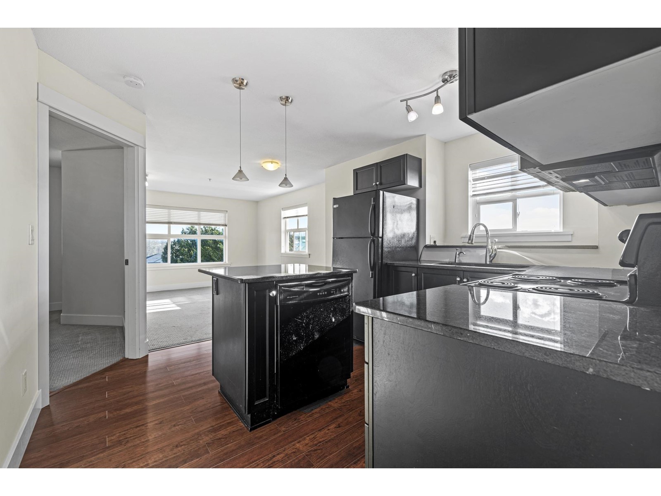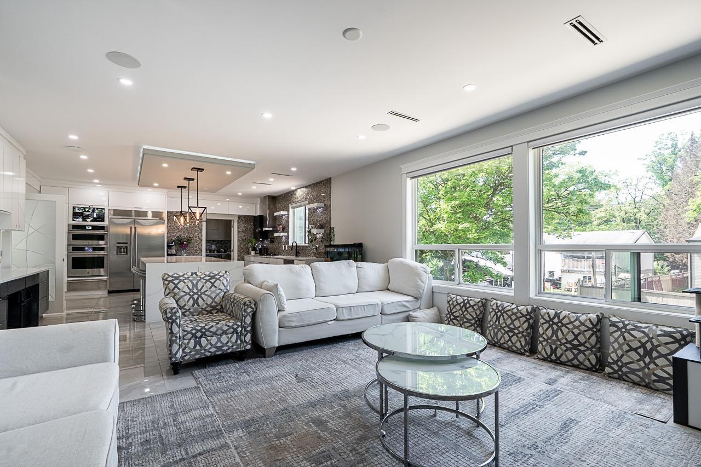Presented by Robert J. Iio Personal Real Estate Corporation — Team 110 RE/MAX Real Estate (Kamloops).
27911 56 Avenue
Abbotsford, British Columbia
10 ACRE IN FANTASTIC LOCATION & CASHFLOW! This property is situated right blocks away from NON ALR land & Special Study Area A making this a great ALR Holding. Currently the property generates nearly $11,000 MONTHLY RENTAL INCOME making this a savvy investment. Currently features a 1,442 sq/ft home & 1,848 sqft manufactured home, gravel yard and outbuilding. Approx. 8 Acres of mature BLUEBERRIES - Duke & Bluecrop varieties. Property features a large 332 FT frontage, Drilled well & City Water! Location! Gloucester Industrial Center which homes Neighbors include Amazon, EV logistics, General Motors, John Deere, Keystone Canada. Mins Hwy #1 & 264 St interchange. Contact for more info. DO NOT ENTER WITHOUT APPOINTMENT. (id:61048)
B.c. Farm & Ranch Realty Corp.
2910 10448 University Drive
Surrey, British Columbia
Built by Bosa! This corner unit on the 29th floor has great views of Mountains, River from the Living Room and pool can be seen from the bedrooms. This complex is in the heart of the city, close to bus stops, library, city hall and the building has a provision of electric vehicle charging. Kitchen has an extendable dining island. The building provides amenities across three floors, which includes exercise room, meeting spaces, party room, a lounge, outdoor pool, BBQ area, bike storage, and more. It's conveniently located near the Skytrain, SFU, UBC (in the future), Kwantlen Polytechnic University, grocery stores, retail, and restaurant. (id:61048)
Century 21 Coastal Realty Ltd.
411 13788 76 Avenue
Surrey, British Columbia
Welcome to Silva - GST PAID Brand New VACANT READT TO MOVE in Unit an exciting new community in the heart of Surrey's vibrant Newton neighbourhood. This thoughtfully designed 1-bedroom and 1 Bath home features an open and efficient layout with 9 ft ceilings, wide-plank laminate flooring, stainless steel appliances, and quartz countertops. Enjoy resort-style amenities including a fitness centre, indoor and outdoor lounges, pet and car wash stations, and more - all steps from shopping, transit, schools, and recreation.Vacant Unit showing by appointment only.OPEN HOUSE OCT/11 SAT FROM 1-3 PM (id:61048)
Century 21 Coastal Realty Ltd.
10993 Mcadam Road
Delta, British Columbia
IMMACULATE COMPLETELY RENOVATED HOME on a picturesque property & a quiet family friendly street. Lovely & bright 3 level split floorplan w/ AIR CONDITIONING feat 3 bedrooms & 2 Full baths. Cozy foyer on the main floor w/ a modern kitchen, spacious laundry & storage galore. Brand new LAMINATE floors shine thru the home! Beautiful family room w/ vaulted ceilings & a large picture window offering gorgeous views to the Backyard. Brand new kitchen, gorgeous bathrooms, and new 2nd living room. Potential for a studio suite & Coach Home. AMAZING BACKYARD OASIS made for entertaining & a GARDENERS DREAM w/ a covered stamped concrete patio, HOT TUB, 3 sheds & ample space for the kids to play. MANY UPDATES INCL ROOF, FURNACE, DRIVEWAY! Very long driveway & RV PARKING. (id:61048)
Century 21 Aaa Realty Inc.
101 12743 80th Avenue
Surrey, British Columbia
Very desired location of Surrey for Lease close to 80th Avenue and 128th Street! Large independent standing building with lots of parking. Great retail and industrial exposure. Very busy Payal Business, York Business Centre and Little India right within blocks radius! One can rent just the main floor or the 2nd floor of the building. Many great business ideas are possible here and can be very successful operations! Check with City of Surrey for all the great possibilities here. (id:61048)
RE/MAX Real Estate Services
406 15815 85 Avenue
Surrey, British Columbia
Modern Living In the Heart of Fleetwood. Discover this 3 Bed and 2 Full Bath CORNER UNIT of Fleetwood Village by Dawson + Sawyer. Designed for comfort, the home features high ceilings, oversized windows, and a bright and open layout. The unit has a contemporary kitchen with quartz countertops, stainless-steel appliances and in-suite Laundry. The home includes 1 Parking and 1 Storage. Exceptional amenities, Fitness Studio--Yoga Space--Party Room, Dog-wash station, Car-wash station, Playground, Steps from shopping, parks, schools and dining -- and only minutes from the future Fleetwood SkyTrain station -- Still under 2/5/10 New Home Warranty. Ideal for families, First Time Buyers and/or Investors. **BRIGHT CORNER UNIT**ALL 3 BEDROOMS WITH WINDOWS** Schedule your private viewing TODAY. (id:61048)
Century 21 Aaa Realty Inc.
1406 1473 Johnston Road
White Rock, British Columbia
Miramar Village located in the heart of sunny White Rock. One of the best corner unit with 270 degree panoramic ocean and Mountain View. Excellent layout with spacious living room and 2 bedrooms. High-end appliances and stone counter-top; Perfect location for living in serenity and convenience. Walk to WR Beach and ample pubs and restaurants. (id:61048)
Evergreen West Realty
13375 Crescent Road
Surrey, British Columbia
Upon entering the custom Tree of Life gate at Sunset Ridge you'll notice how the mature landscaping provides privacy. Raymond Bonter designed and Nathan Construction built this Georgian estate on 1.27 acres, with pool, hot-tub and an EXCLUSIVE PRIVATE DOCK on the river. Finishings include Travertine tile, radiant in floor heating, extensive millwork and oversized Euroline windows framing the views of the pool, gardens, River, OCEAN, city lights and SUNSETS! The gourmet kitchen is outfitted with an AGA range, 2 islands, gas cooktop, Sub-zero fridge-freezer, built in steam and microwave ovens, and lots of storage. Your new master suite boasts 2 w/i closets, dual sinks, 2 person jetted tub, and steam shower. All bedrooms are ensuited. Below is a perfect in-law, guest or nanny suite. (id:61048)
Sotheby's International Realty Canada
1106 10777 University Drive
Surrey, British Columbia
View unit on quiet side of building at City Point! Easy walk to Gateway SkyTrain. Close to all that Central Surrey offers, including parks, Gateway Shopping Centre, SFU, KPU, City Hall & future Medical School. Convenient insuite laundry, 1-parking, 1-storage locker (5' x 4'), plus large 5'5" x 4'5" closet storage area right in unit. Building amenities include: gym, recreation centre, playground & plenty of visitor parking. LEED (Leadership in Energy and Environmental Design) certified building. Mountain, park & city views from unit. Rentals allowed, however dogs not permitted. Propane/electric BBQ okay. Non-smoking building. Neighbourhood amenities, including barber, sushi restaurant, Fresh Slice Pizza, convenience store, and Waves Coffee shop at your doorstep! (id:61048)
Sotheby's International Realty Canada
21533 Crush Crescent
Langley, British Columbia
Prime Investment Opportunity in Langley's Booming Milner! This 7.98-acre property offers a rare combination of a turn-key feed and pet supply business with significant future development potential. Featuring over 17,975 sq.ft. of combined building space, including two rancher-style homes (2,695 sq.ft.), a 5,293 sq.ft. retail shop, four 960 sq.ft. storage warehouses, and a 9,600 sq.ft. storage building, plus additional rental buildings. The property borders the Britco industrial site in the rapidly growing Milner area, poised for future densification and development. Fully serviced with municipal water and sewer. This is an ideal opportunity for international investors seeking long-term growth and income potential. (id:61048)
RE/MAX Treeland Realty
319 30525 Cardinal Avenue
Abbotsford, British Columbia
Discover this beautiful modern 2-bedroom, 1-bathroom corner unit in the heart of West Abbotsford! Upgraded with granite countertops and featuring an electric fireplace, this home offers style and comfort. Enjoy a private balcony, two parking stalls (a rare find), and a storage locker for added convenience. Ideally located near the highway and Highstreet Shopping Centre, this unit is perfect for commuters and those seeking a vibrant lifestyle. If you are a first time home buyer, downsizing, or an investor, this home is designed to meet your needs. With spacious bedrooms and an open layout, it's a must-see. Book your showing today--don't miss out on this incredible opportunity! (id:61048)
Nationwide Realty Corp.
9417 132a Street
Surrey, British Columbia
Your dream home awaits! This ultra-modern custom mansion, built in 2019 on a 7,200 sq. ft. lot, offers 6,376 sq. ft. of refined living with 9 bedrooms including 2 grand master suites. Expansive windows brighten the open-concept design with lavish interiors & designer finishes. (2 + 1 + Bachelor suite) Ground-level walkout basements provide up to three mortgage helpers, generating approx. $5,600/month. Rear laneway access ensures effortless parking. Perfectly located in Surrey's vibrant Queen Mary Park, just minutes to King George SkyTrain, Central City Mall, Surrey Memorial Hospital, top schools, recreation centres, parks, dining & shopping. A rare blend of luxury, elegance, & unmatched investment value in a super central location! Don't Miss This.. (id:61048)
Sotheby's International Realty Canada
