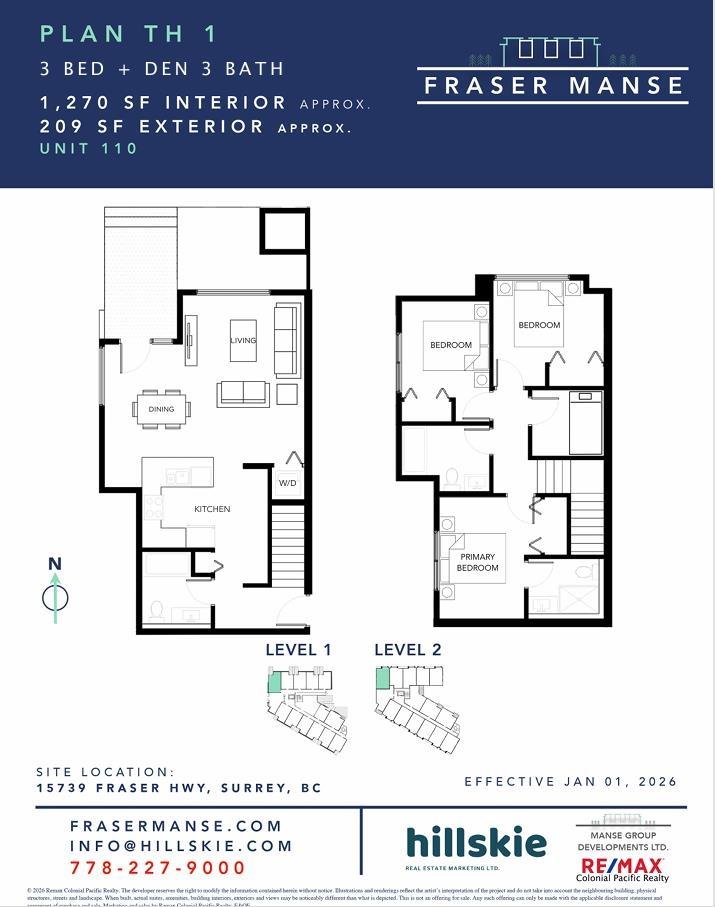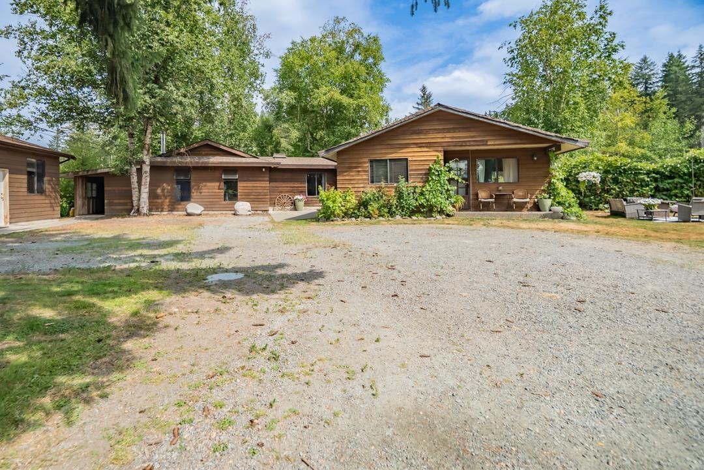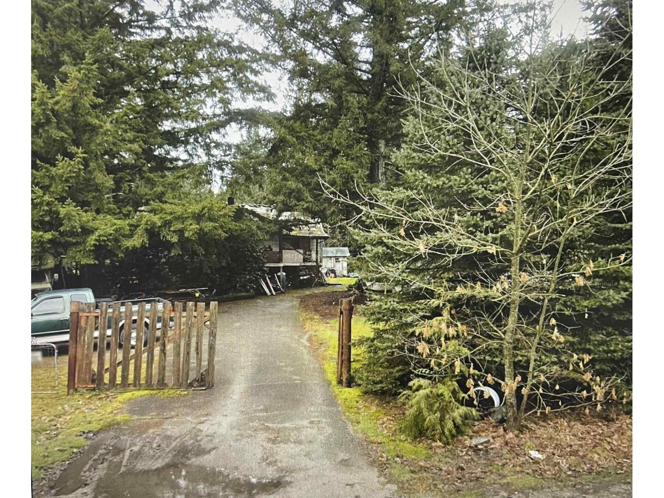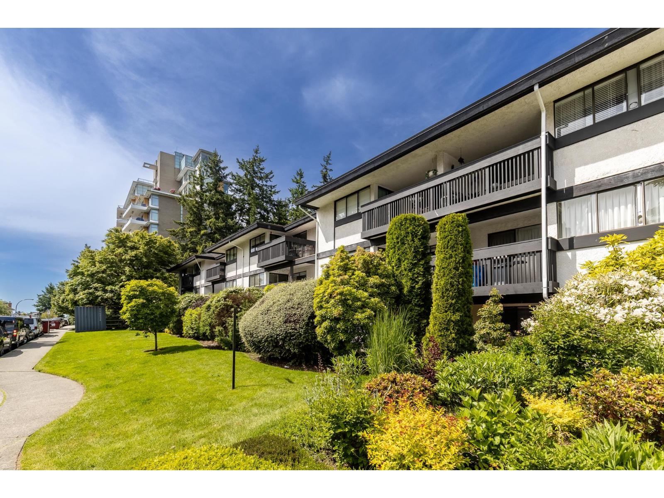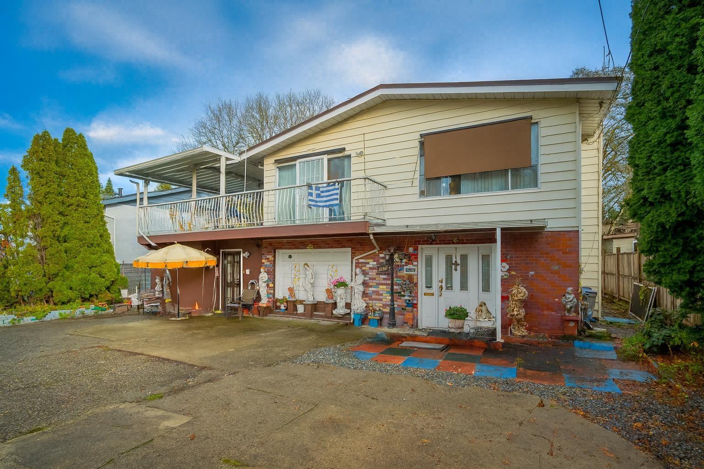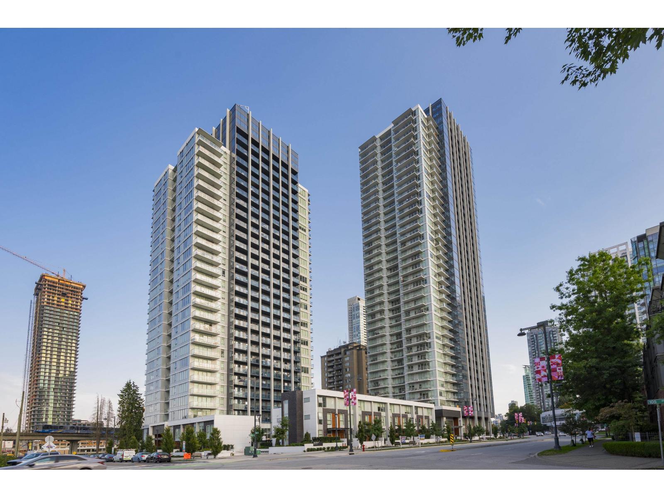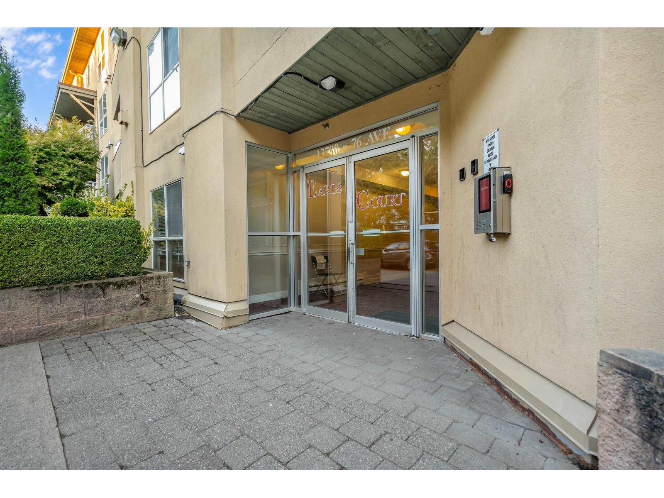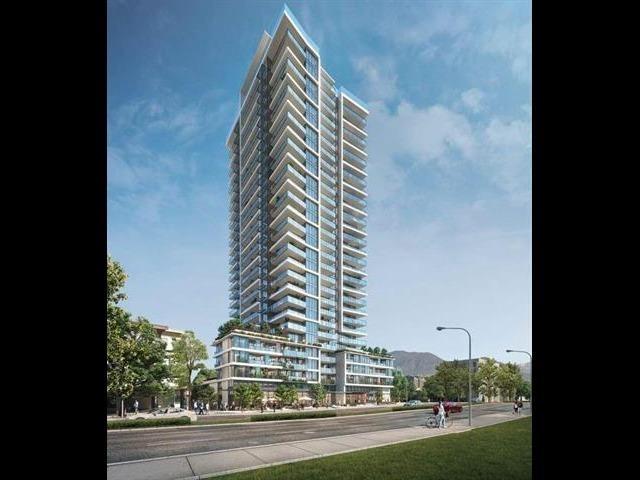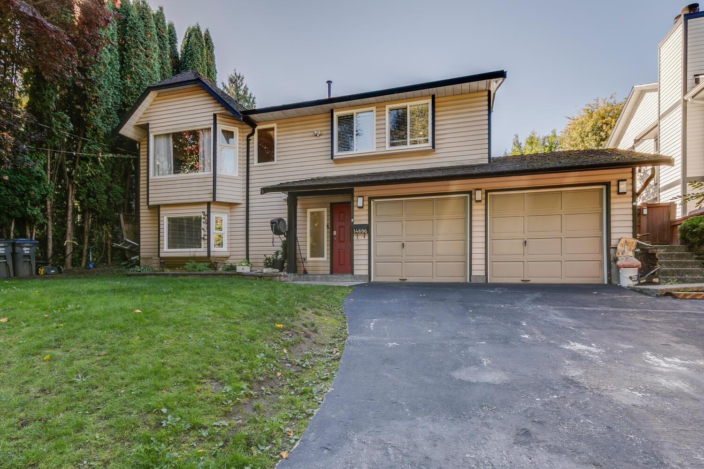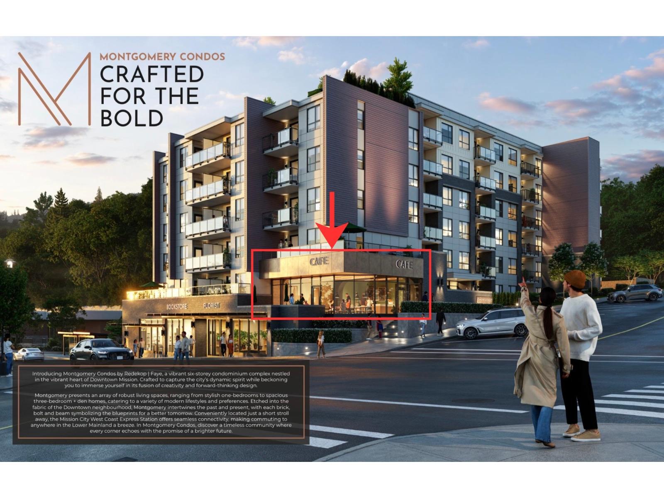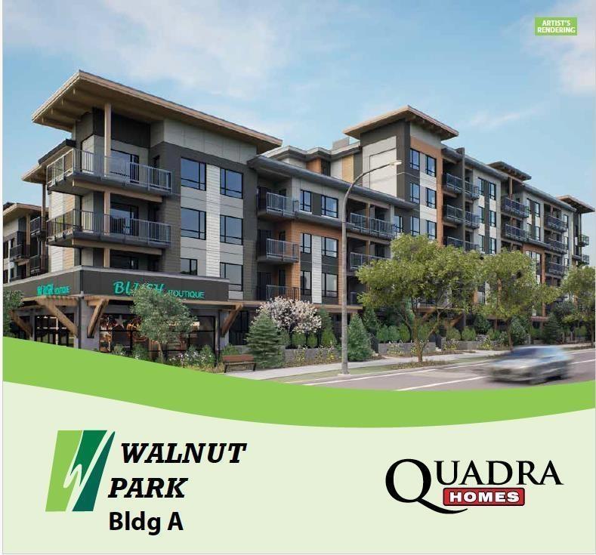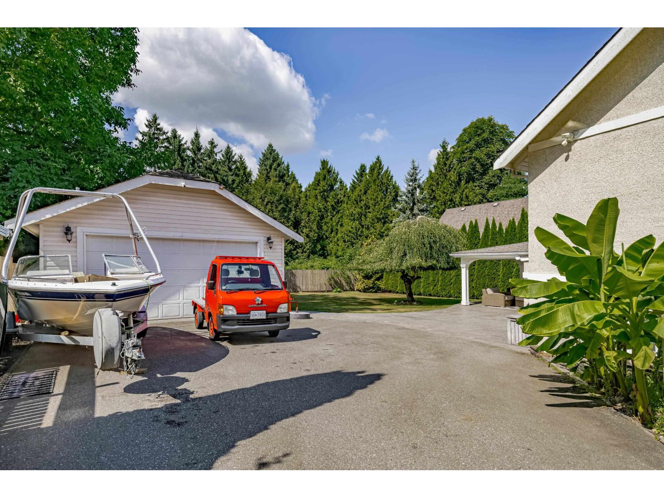Presented by Robert J. Iio Personal Real Estate Corporation — Team 110 RE/MAX Real Estate (Kamloops).
110 15739 Fraser Highway
Surrey, British Columbia
Location, Location, Location! Future Skytrain Fleetwood. Amenities-rich Community And High-ranking Schools. Walk Distance To Popular Francis Park And Surrey Library, Frost Road Elementary School, Holy Cross Regional High School & Surrey Christian School, Fleetwood Secondary School. With Soft Close Drawers And Sleek Acrylic Cabinetry, Quartz Countertops. And Standard Samsung Appliances. Modern Under-mounted Sink. Built-in Bidet plug In Bathroom, Glass-Framed Standing Shower. Open Concept Throughout Kitchen And Living Area. Pristine Roller Blinds. This 3 beds townhouse Has A Wider Floor Plan and Offers A Lot Of Natural Lighting. 2 Secure Underground Parking, 1 Storage Lockers.2-5-10 Warranty. Rooftop Amenities. No GST for Frist time buyer. (id:61048)
RE/MAX Colonial Pacific Realty
26559 58 Avenue
Langley, British Columbia
Discover the perfect blend of country charm, convenience, and opportunity. This 2,522 sqft rancher sits on 2.5 fully fenced acres between Langley Township and Abbotsford. The spacious 3-bedroom, 2-bathroom home overlooks a private pond that attracts ducks and wildlife, offering peaceful views from your living room window. A detached double garage and a separate triple garage/workshop with power and a wood stove provide endless options for vehicles, storage, or hobbies. With easy highway access and strong long-term investment potential, this property is ideal for commuters, hobby farmers, or investors alike. (id:61048)
Royal LePage - Wolstencroft
Macdonald Realty (Surrey/152)
32211 Keystone Avenue
Mission, British Columbia
Internet Remarks: (id:61048)
Vybe Realty
113 1561 Vidal Street
White Rock, British Columbia
Welcome to coastal living at its best! Discover this beautifully refreshed 2-bed ground-level condo in the heart of White Rock where comfort meets convenience. Freshly painted & featuring new flooring throughout most of the home, this bright & spacious residence offers a warm, inviting atmosphere from the moment you step inside. Enjoy an open, functional layout that flows seamlessly to a large private patio, perfect for morning coffee, evening relaxation, or entertaining friends. Heat & hot water are included in the strata fee, adding even more value & ease to your lifestyle. Located just steps from local shops, cafes, & everyday essentials, and only a 5-minute drive to the iconic White Rock Pier & promenade, you'll love being part of this vibrant seaside community. 1 cat allowed, no dogs. (id:61048)
Royal LePage - Wolstencroft
4820 200 Street
Langley, British Columbia
DEVELOPMENT PROPERTY! INVESTOR ALERT! 2742 sqft 5 bedroom, 3 bathroom level entry basement home with a LEGAL Bright & Spacious Open plan SUITE with separate entry & shared laundry in a Fantastic Location. Designated for a wide range of uses - TOWNHOUSES, ROWHOMES, DU- TRI- FOURPLEXES with 1.2 FAR density. Supported uses include multi-unit residential, accessory commercial & live/work, creating exceptional value for Investors & Developers. Centrally located with transit at your doorstep & just minutes to schools, shopping, parks & miles of nature trails. Loads of parking for up to 8 vehicles & plenty of storage. Whether you're looking for a comfortable family home with a spacious suite or a prime investment to grow your portfolio, this one checks all the boxes. Don't miss this rare opportunity! (id:61048)
Royal LePage - Wolstencroft
3801 10448 University Drive
Surrey, British Columbia
PRICE REDUCED - PRICED TO SELL. Welcome to University District South Tower by Bosa. This rare 38th floor penthouse offers 749 sq ft of interior living plus an exceptional 939 sq ft wraparound patio, delivering unmatched indoor-outdoor living and panoramic mountain, city, and sunset views. Bright 1-bedroom layout with floor-to-ceiling windows, high ceilings, sleek cabinetry, custom millwork, and a gourmet kitchen with island opening to dining. Enjoy over 23,000 sq ft of premium amenities including fitness centre, yoga studio, heated pool, co-working spaces, lounges, BBQ terrace, fire pit, concierge and parcel delivery. Located in the heart of Surrey City Centre steps to SkyTrain, SFU, shopping and dining. A truly one-of-a-kind penthouse opportunity. (id:61048)
RE/MAX City Realty
313 13780 76 Avenue
Surrey, British Columbia
Welcome to this beautiful 2 bed 2 bath apartment located in the heart of East Newton. Built in 1997 and offering 804 sq.ft. of thoughtfully designed living space, this home is ideal for first-time buyers or investors. The functional layout features spacious living and dining areas with large windows that bring in plenty of natural light. Enjoy the convenience of being close to Superstore, Costco, Dollarama, restaurants, coffee shops, parks, schools, and public transit (id:61048)
Exp Realty
City 2 City Real Estate Services Inc.
2008 9675 King George Boulevard
Surrey, British Columbia
Elegant 1-Bedroom Condo in the Heart of City Centre! Experience urban living at its finest in this thoughtfully designed 1-bedroom residence located on the 20th floor. Featuring an open-concept layout, this home makes exceptional use of space with a modern kitchen boasting integrated appliances that flow effortlessly into a bright and inviting living area - perfect for both relaxing and entertaining. Expansive floor-to-ceiling windows flood the interior with natural light and showcase breathtaking panoramic city and mountain views. 145sqft balcony! The contemporary bathroom is equipped with premium fixtures, and the neutral color scheme offers a versatile backdrop to suit any decor style. Additional features include 1 secured parking stall and 1 full-sized storage locker. (id:61048)
Zolo Realty
14686 St. Andrews Drive
Surrey, British Columbia
This well-maintained and inviting home offers a great mix of comfort, convenience, and potential. Just one minute from Hwy 1 and two minutes to Guildford Mall, it provides quick access to Vancouver, shopping, dining, and essentials. The home is also close to parks, transit, and top-rated schools-perfect for families. Inside, you'll find spacious rooms with tasteful updates, including sleek quartz countertops. The fully fenced backyard is a private retreat, ideal for relaxing or entertaining. A separate basement suite adds flexibility for extended family or mortgage-helper potential; however, the Property contains accommodation which is not authorized. Whether you're looking to move in or invest, this home offers strong long-term value. 24 Hours Notice. Touch Base Pls. Tks Luke (id:61048)
RE/MAX Lifestyles Realty
Cru 3 33281 2 Avenue
Mission, British Columbia
Prime street-front 1024 sqf commercial retail unit located in the heart of Mission City. This modern strata unit offers excellent visibility, strong pedestrian exposure, and flexible zoning suitable for retail, cafe, service, or professional use. Positioned within a mixed-use development with residential density above, the property benefits from built-in foot traffic and a growing downtown customer base. Ideal for owner-users or investors looking for long-term appreciation in a rapidly developing Fraser Valley Market. The unit will have the following included - 3 air intake louvres, 2 exhaust louvres at 36'x18" each, 2" capped Sanitary vent, 1" capped water line, 2 inch gas line, 200 Amp Panel (id:61048)
Ypa Your Property Agent
A110 8233 208b Street
Langley, British Columbia
Located in the highly sought-after Willoughby, Langley area. This 682 sqf CORNER shell unit offers exceptional visibility at the bustling intersection of 208 St and 83rd Ave. Surrounded by a growing residential community and within walking distance to Willoughby Town Centre, this high-foot-traffic location is ideal for a variety of businesses. Enjoy the convenience of street parking right in front and three dedicated parking spots exclusive to the unit. With rapid new developments in the area, this space is perfect for businesses such as take-out and fast food restaurants, cafés, financial services, general office use (notary, lawyer, accountant, real estate) medical and veterinary clinics, barbershops, salons, dry cleaners, tailors, spas, yoga and dance studios, coaching institutes, and more. (id:61048)
Ypa Your Property Agent
20994 Old Yale Road
Langley, British Columbia
RARE FIND tucked away on quiet no through street. LOADS OF CHARACTER! Beautiful rancher w/hardwood floors, updated windows & a loft & a basement. Gorgeous 80x150(12,000 Sqft) Lot w/massive south exposed yard on City Sewer & Water,1000 sf patio & 16x16 pavilion-perfect for entertaining. Detached 700 Sqft workshop incredible flexibility for hobbies, storage or future potential. No creeks or easements.Incredible investment - OCP designates for Low rise MULTI-UNIT RESIDENTIAL, 3-6 STOREY BUILDING, 1.4 - 2.1 FAR also ZONED for SENIORS' CARE FACILITY. Neighbouring properties considered CD59 rezoning for seniors' care.Check with city for details. Walk to everything- shopping, restaurants, doctors, schools, parks, NewLands Golf & Country Club & natural trails. Perfect for entertaining. (id:61048)
Royal LePage Global Force Realty
