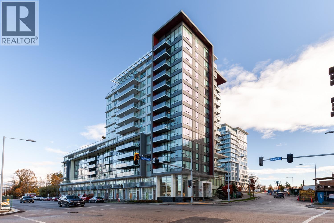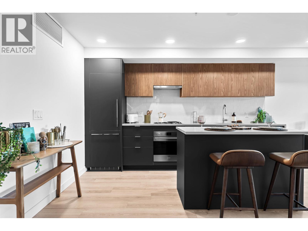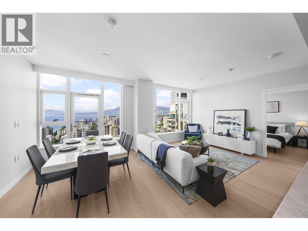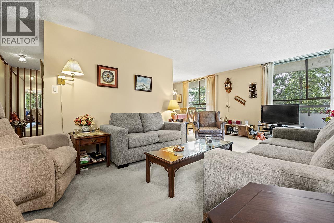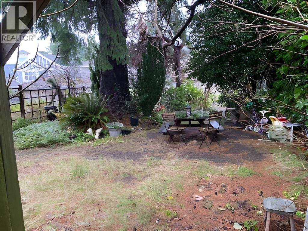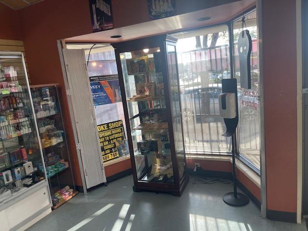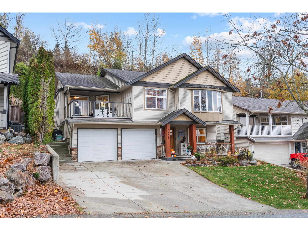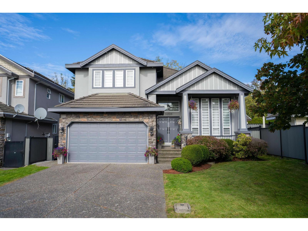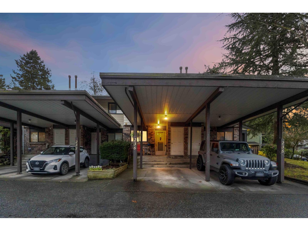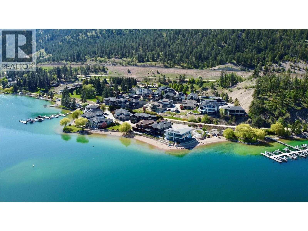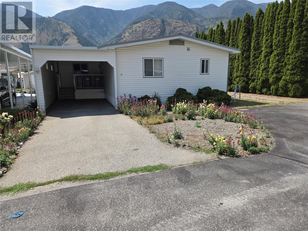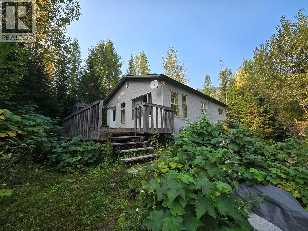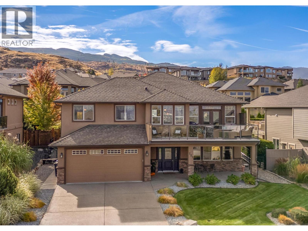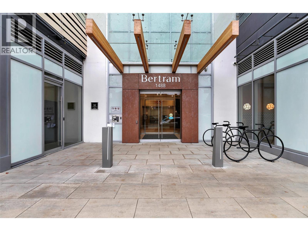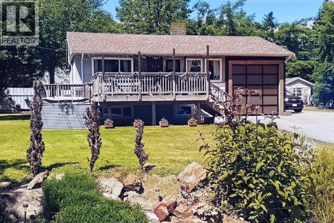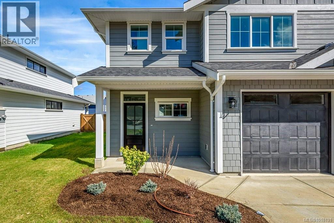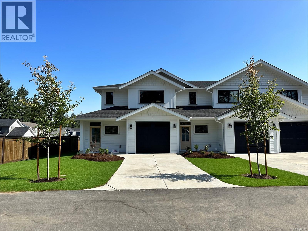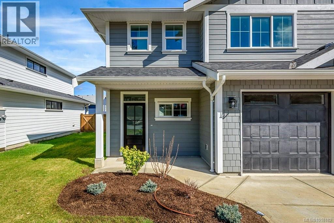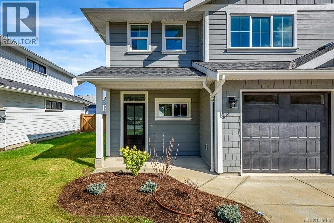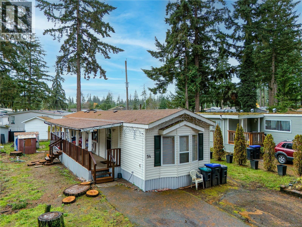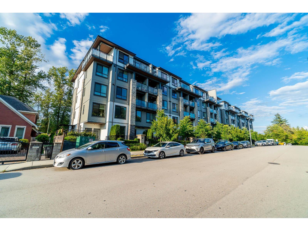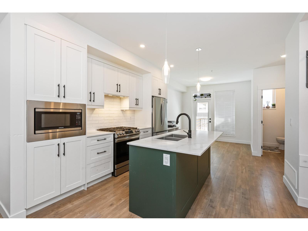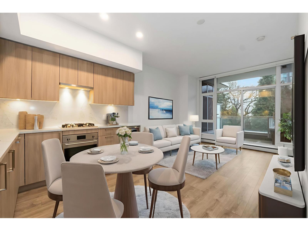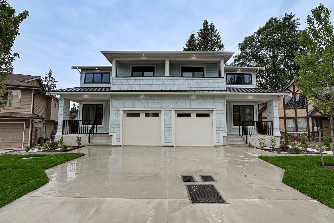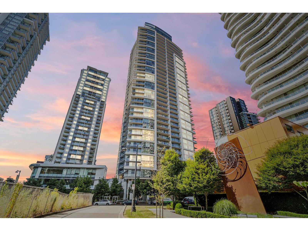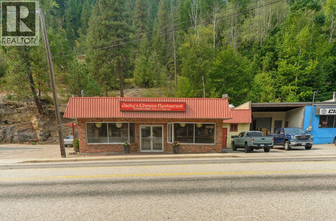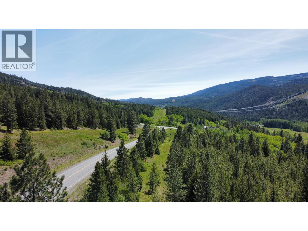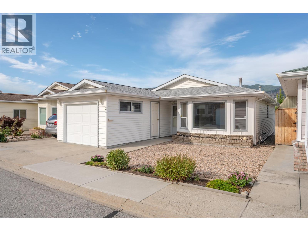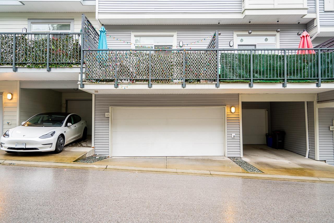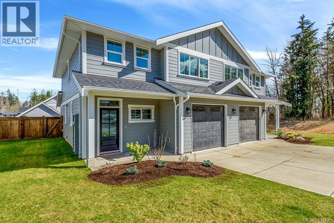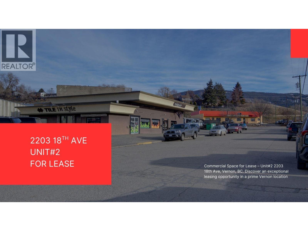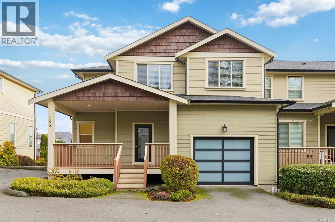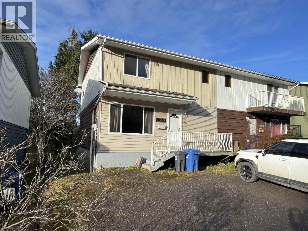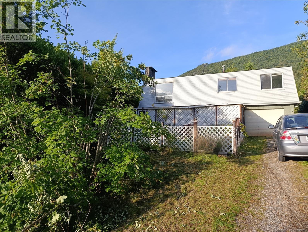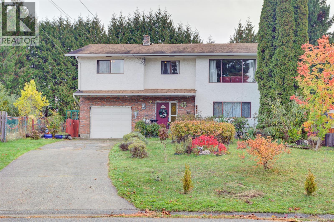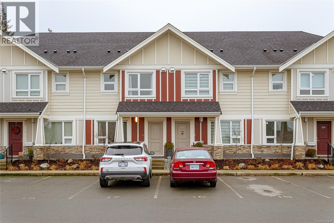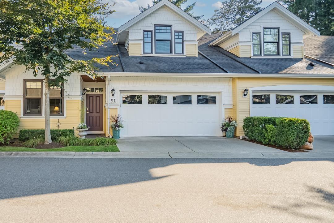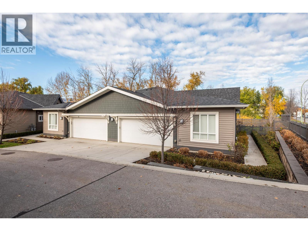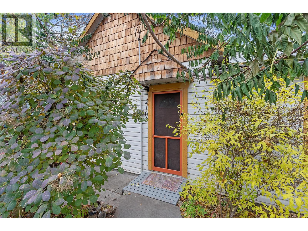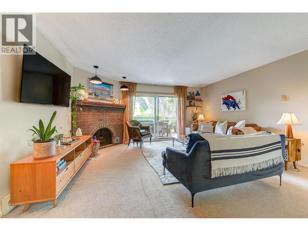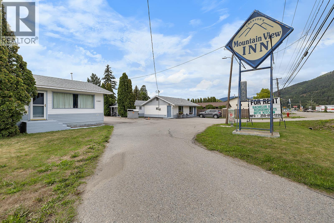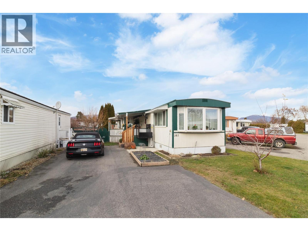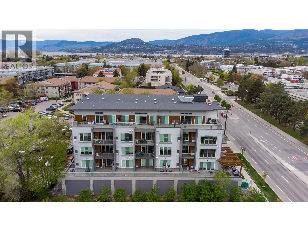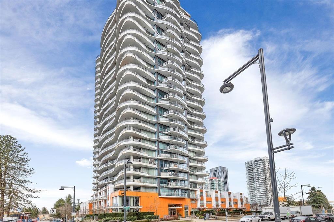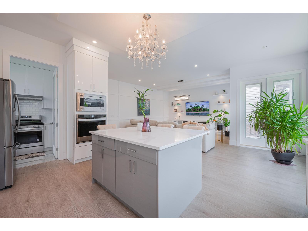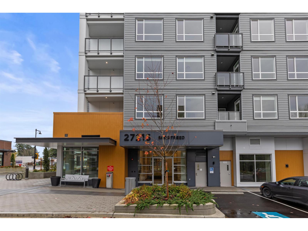Presented by Robert J. Iio Personal Real Estate Corporation — Team 110 RE/MAX Real Estate (Kamloops).
1901 8833 Hazelbridge Way
Richmond, British Columbia
Experience luxury penthouse living at its finest at Concord Gardens! This beautifully appointed 2 bed + den, 2 bath residence offers soaring 13' ceilings, floor-to-ceiling windows with panoramic city and mountain views, and a spacious open-concept layout ideal for both relaxing and entertaining. The upgraded Miele appliance package and premium finishes throughout create an elevated living experience. Enjoy year-round comfort with central A/C and abundant natural light in every room. Residents have exclusive access to the world-class Diamond Club amenities, including an indoor pool, sauna and steam room, fully equipped gym, basketball court, games room, and yoga studio. Perfectly located within walking distance to the new Capstan SkyTrain Station, as well as an array of restaurants, shops, and services. A rare opportunity for refined urban living in Richmond-call today to book your private showing! (id:61048)
Oakwyn Realty Ltd.
204 2419 Grant Street
Vancouver, British Columbia
NO GST FOR FIRST-TIME HOME BUYERS! The Grant: A curated collection of MOVE-IN READY character-filled lofts, condos, and townhomes. This 1-bed + flex home features, custom-designed kitchen cabinetry, premium stainless-steel appliances, and solid quartz countertops. Additional features include A/C, triple glazed windows, 9´ ceilings and a spacious flex area. Included is an EV ready parking stall. Access to Commercial Drives charming cafes, restaurants, and shops are steps away from home. Contact our Sales Team to take advantage of our early purchaser incentives and to book your private appointment of our on-site display homes. On-site display suite located at 2421 Grant St, East Vancouver. (id:61048)
Oakwyn Realty Ltd.
3405 1335 Howe Street
Vancouver, British Columbia
Experience refined West Coast living in this stunning 985 sq. ft. 2 bedroom 2 bathroom & Den home with English Bay views. Featuring air conditioning, a smart-home system, built-in speakers & motorized blinds. Floor-to-ceiling windows frame captivating views of English Bay, the North Shore mountains, and more. The chef-inspired kitchen is equipped with a premium Sub-Zero and Wolf appliance package, perfect for both everyday living and entertaining. Enjoy world-class amenities including an outdoor pool, hot tub, fully equipped fitness centre, steam room, sauna, resident lounge, party room, enclosed dog area, and 24-hour concierge. Complete with one secure parking stall and storage locker, all within steps of Yaletown, the Seawall, Sunset Beach, and all the best Vancouver has to offer. (id:61048)
Engel & Volkers Vancouver
404 3737 Bartlett Court
Burnaby, British Columbia
Welcome to Bartlett Court! This bright and spacious SW-facing corner unit offers an impressive extra large 1,110 sqft of comfortable living. Featuring 2 large bdrms, 1.5 bath, & an open layout, the home is filled with natural light throughout the day. Step outside to enjoy two oversized wrap-around balconies, perfect for outdoor dining, entertaining, or simply relaxing in the sun. As a resident, you´ll enjoy access to fantastic amenities including an indoor swimming pool, hot tub, sauna, exercise centre, plus a club house w/pool table, games rm, and a library to unwind. Maint fee incl. water, heat, electricity for added value. Steps to Lougheed Town Centre, SkyTrain, shops, schools & parks! One dog under 24" or One Cat ok (id:61048)
RE/MAX City Realty
8479 Selkirk Street
Vancouver, British Columbia
Click brochure link for more details** Welcome to 8479 Selkirk Street, a charming lot tucked into the heart of Vancouver´s highly walkable Marpole neighbourhood-truly a walker´s paradise. This cozy lot offers an ideal blend of comfort, convenience, and community. The highlight is the incredible yard: a private, sun-soaked retreat featuring mature fruit trees, lush greenery, and ample space for gardening, entertaining, or relaxing outdoors. Just steps from everyday essentials, you´re surrounded by local cafés, restaurants, parks, transit, and top schools, making day-to-day living effortless. If you're envisioning a future build, this property delivers exceptional value in one of Vancouver´s most accessible and vibrant neighbourhoods. A rare opportunity to own a piece of Marpole charm. (id:61048)
Honestdoor Inc.
2570 Clearbrook Road
Abbotsford, British Columbia
Well established smoke shop. Same owner since last 24 years. 2 storey with basement. Located on busy road. Top 2 floors finished and basement is partly finished with 2 bathroom and one full bathroom on main floor. (id:61048)
Homelife Advantage Realty Ltd.
3304 Goldstream Drive
Abbotsford, British Columbia
Terrific family home perched in Mckinley Heights at the foot of the Highlands! This warm and welcoming home includes 5 very spacious bedrooms, 3 full bath and sits on a large 8740 sqft lot. Living, dining and kitchen offer mountian and valley views. Kitchen has been beautifully updated with new cabinets, stone counters and steps out to a large front deck that offers a great space to take in sunsets. Family room features a cozy gas fireplace and walks out level to the back yard with a hot tub and gazebo. Basement includes 2 bedrooms, recroom and large laundryroom. Loads of parking with extra wide driveway and double garage with one 30' bay and storage room. Walking distance to schools, parks and hiking trails. Minutes to Ledgeview Golf, HWY 1 and Sumas Village for all your shopping needs! (id:61048)
Homelife Advantage Realty Ltd.
14135 90a Avenue
Surrey, British Columbia
Welcome to 14135 90A Avenue in the heart of Bear Creek. Situated on a 6,275 sq.ft. lot, this beautifully updated home offers approx. 4,100 sq.ft. of living space with 9 bedrooms and 6 bathrooms, featuring a 2+2 suite configuration ideal for extended family or strong mortgage helpers. Enjoy a park rich lifestyle with four parks within walking distance, including Bear Creek Park just minutes away. Families will love the proximity to Creekside Elementary and Queen Elizabeth Secondary, along with nearby French and specialty schools. Transit is a short 2 minute walk, with Surrey Memorial Hospital and essential services close by. A perfect blend of space, income potential, and unbeatable location in one of Surrey's most sought-after neighbourhoods. (id:61048)
Real Broker
236 7447 140 Street
Surrey, British Columbia
Welcome to Glencoe Estates! This spacious 2-bedroom, 1-bath townhouse offers the comfort of ground-level living with a private fenced backyard, complete with a handy storage shed. Enjoy the feeling of living in a townhouse with your own outdoor space for gardening or relaxing. Inside, the bright layout includes a generous living area and a primary bedroom with a walk-in closet. The well-kept complex features an indoor pool, sauna, clubhouse, tennis court, and playground. Walking distance to transit, schools, shopping, and recreation. Pets welcome (with restrictions). A great option for first-time buyers or investors! (id:61048)
Stonehaus Realty Corp.
18451 Crystal Waters Road Unit# 16
Lake Country, British Columbia
Welcome to lakeside living in the prestigious gated community of Crystal Waters. This exceptional 5,000 sq. ft. residence offers 5 bedrooms and 5 bathrooms, blending luxury, comfort, and an inviting ambiance throughout. The main level showcases an expansive open-concept design connecting the great room, kitchen, and dining area—perfectly flowing onto a large outdoor deck ideal for entertaining. The chef’s kitchen is a showpiece, featuring a massive island, Black Labradorite granite countertops, premium Thermador and KitchenAid stainless steel appliances, elegant two-tone cabinetry, and a spacious walk-in pantry. Completing the main floor is a stunning primary bedroom retreat with a luxurious 5-piece ensuite highlighted by travertine walls and floors, a quartz countertop, and his-and-hers closets. A full bathroom and generous laundry room provide convenient access to the oversized two-car garage with ceiling height designed for vehicle lifts. The upper level offers a second primary suite with a 5-piece ensuite and walk-in closet, a guest bedroom with walk-in closet, a shared bathroom, and a versatile rec/theatre room that opens onto a partially covered sundeck showcasing breathtaking lake views. Both sundecks feature custom stainless steel and glass railings. The fully finished lower level is ideal for hosting family and guests, with a full kitchen, laundry, two bedrooms, a 4-piece bathroom, and a family room that opens to a covered patio and backyard. A large storage room provides ample space for lake toys, bikes, and more. Residents enjoy access to a community boat launch, a private boat slip with lift, and nearly 1,000 feet of pristine lakeshore frontage. This home is truly loaded with features and offers a rare lakeside lifestyle. (id:61048)
Oakwyn Realty Okanagan
622 Keremeos Bypass Road Unit# 12
Keremeos, British Columbia
Double wide home with large addition in a quiet 55+ park with no pets and low monthly fees! Covered parking, central air and ready to move in. Large main bedroom has walk in closed and ensuite, second bedroom great for company. There is a bonus area great for hobbies or an extra TV room, breakfast nook and dining room. So much room here. Updates, clean, and small fenced yard with great outbuilding, you have space for a garden, or anything else you can think of. (id:61048)
Royal LePage Locations West
6654 Zeeben Road
Ymir, British Columbia
Just 25 minutes from Nelson, this 2.62-acre property offers a blend of privacy, practicality, and creative potential in the village of Ymir. The main dwelling features an open-concept layout with a cozy pellet stove, newer windows, one bedroom, and one bathroom — an inviting space that’s comfortable year-round. The lower level is a full-height, unfinished basement ready for your ideas, offering room to expand or customize to your lifestyle. Outdoors, the property includes a large greenhouse for gardening enthusiasts, a versatile outbuilding ideal for guests or studio use, a dedicated music space, a 30’ x 20’ workshop supplied with 200 amp service, a heat pump, and running water, as well as a secure storage container with lean-to covered parking. Perfect for those seeking an acreage lifestyle, this property offers the freedom to create, grow, and enjoy nature’s serenity in one of the Kootenays’ most scenic regions. (id:61048)
Coldwell Banker Rosling Real Estate (Nelson)
737 Kuipers Crescent
Kelowna, British Columbia
Look no further than this exceptional family home with a spacious in-law suite, located in the quiet and safe Upper Mission—one of Kelowna’s most desirable neighbourhoods and school catchments. The community now features the new Mission Village, offering convenient access to everyday amenities such as Shoppers Drug Mart, Save-On-Foods, Starbucks, and more—all just minutes from home. This 5-bedroom + den residence is ideal for a growing or multigenerational family, or for those seeking potential rental income. Enjoy beautiful lake, city, and mountain views from the upper level. The kitchen is appointed with granite countertops and flows seamlessly into the main living and dining areas. On the entry level, you’ll find a large office and a well-designed 2-bedroom in-law suite complete with its own entrance, separate laundry, and ample parking. The upper level features three generously sized bedrooms, two bathrooms, and the main living spaces. Pride of ownership is evident throughout, with quality finishings including hardwood floors and granite surfaces. The large, private, flat, and fully fenced backyard offers abundant space—perfect for kids, pets, or the addition of a future pool. Call now for a private showing! 250-575-4138 (id:61048)
Coldwell Banker Horizon Realty
1488 Bertram Street Unit# 905
Kelowna, British Columbia
Welcome to Bertram — this bright 2-bedroom, 2-bathroom condo on the 9th floor is located walking distance to Lake Okanagan. Built in 2024, this bright southeast-facing corner unit showcases lake, city, and valley views through large windows that flood the home with natural light. This thoughtfully designed 805 sq. ft. residence features a split-bedroom layout for privacy, air conditioning, and an open-concept living space ideal for modern living. The sleek contemporary kitchen is equipped with quartz countertops, stainless steel appliances, and clean modern finishes. Step out to your private covered deck and enjoy your morning coffee with a view. Residents enjoy impressive resort-style amenities, including a rooftop heated pool and spacious hot tub with 360-degree views, outdoor BBQ and lounge areas, bocce ball court, community gardens, a fully equipped fitness centre, dog run and dog wash, secure bike room, and multiple indoor lounges and workspaces. Included are one secure parking stall and a dedicated storage locker and a secured bike locker. Experience true lock-and-leave convenience, just steps to Okanagan Lake, waterfront walking paths, groceries, shopping, Pilates studios, and some of Kelowna’s best restaurants. (id:61048)
Exp Realty (Kelowna)
246 Lee St
Ucluelet, British Columbia
This bright 1414 sq ft home with legal suite and detached Studio was built in 1970 with additions in 1972 and renovations in 2017 sits on a 18,285 sqft (.42 acre) lot with R2 Zoning. This quaint home has 3 bedrooms, 2 full baths and laundry on the main floor fronted with a large south facing deck with views of the Ucluelet Inlet and Mt Ozzard. A hot tub with 220 v outdoor breaker is ready for you to unwind after a day in the wild. Upstairs laundry has new appliances (2023). The lower floor is currenty tenanted and was run as a profitable AirBNB that was issued a Short Term Rental Temporary Use Permit in 2018. Either top or bottom floors can be STR or long term rentals. The one car garage has high clearance (10 feet) for storing your boat or toys. A gravel parking area makes for easy coming an going for owners, tenants and guests. The septic system was fully redone in 2017 with adequate capacity for nightly rental and future expansion. It has been lovingly upgraded, with high-pile carpet with “pet proof” underlay in the master and second bedroom, luxury vinyl plank flooring and custom cement vanity counter. The large yard is well landscaped and includes mature trees, raised garden beds and a greenhouse, perfect for nature lovers and gardeners. The legal basement suite has a private entrance, full kitchen, 2 bedrooms, 1 bath and laundry. Currently it is occupied by excellent long term tenants. There is a fully renovated 600 sq ft (approx.) third building with bathroom on the property that is an excellent home office, workshop or studio. (id:61048)
Rennie & Associates Realty Ltd.
205 2580 Brookfield Dr
Courtenay, British Columbia
Phase 2 of The Streams is now available. 1 triplex style building and 3 duplex units, with a total of 9 units available in the phase with 2 new colour schemes. Living on the main with large kitchens, work island, quartz countertops with tile backsplash. Stainless kitchen appliance packages included along with front load laundry. 3 bedrooms up with Primary bedroom featuring walk in closet and ensuite. Laundry room is located on the main floor. Units all have fenced rear yards, landscaped with sprinkler systems. Single car garages w/openers. Units are all well planned with great storage and crawl spaces. Wonderful quiet area with walking trails and playground nearby. (id:61048)
RE/MAX Ocean Pacific Realty (Crtny)
204 2580 Brookfield Dr
Courtenay, British Columbia
Phase 2 of The Streams is now available. 1 triplex style building and 3 duplex units, with a total of 9 units available in the phase with 2 new colour schemes. Living on the main with large kitchens, work island, quartz countertops with tile backsplash. Stainless kitchen appliance packages included along with front load laundry. 3 bedrooms up with Primary bedroom featuring walk in closet and ensuite. Laundry room is located on the second floor. Units are all well planned with great storage and crawl spaces. Wonderful quiet area with walking trails and playground nearby (id:61048)
RE/MAX Ocean Pacific Realty (Crtny)
206 2580 Brookfield Dr
Courtenay, British Columbia
Phase 2 of The Streams is now available. 1 triplex style building and 3 duplex units, with a total of 9 units available in the phase with 2 new colour schemes. Living on the main with large kitchens, work island, quartz countertops with tile backsplash. Stainless kitchen appliance packages included along with front load laundry. 3 bedrooms up with Primary bedroom featuring walk in closet and ensuite. Laundry room is located on the second floor. Units all have fenced rear yards, landscaped with sprinkler systems. Single car garages w/openers. Units are all well planned with great storage and crawl spaces. Wonderful quiet area with walking trails and playground nearby. (id:61048)
RE/MAX Ocean Pacific Realty (Crtny)
208 2580 Brookfield Dr
Courtenay, British Columbia
Phase 2 of The Streams is now available. 1 triplex style building and 3 duplex units, with a total of 9 units available in the phase with 2 new colour schemes. Living on the main with large kitchens, work island, quartz countertops with tile backsplash. Stainless kitchen appliance packages included along with front load laundry. 3 bedrooms up with Primary featuring walk in closet and ensuite. Laundry room is located on the second floor. Units all have fenced rear yards, landscaped with sprinkler systems. Single car garages w/openers. Units are well planned with great storage and crawl spaces. Wonderful quiet area with walking trails and playground nearby. (id:61048)
RE/MAX Ocean Pacific Realty (Crtny)
54 3560 Hallberg Rd
Cassidy, British Columbia
If you are looking for affordable living in a family friendly park this could be the perfect home for you. This 2 bedroom 1 bathroom modular home was built in 2006, has been well maintained and ready for new owners to move in and enjoy. Timberland Mobile home Park is located in the Cassidy area and is located close to iconic Timberlands Pub, Nanaimo International airport and endless backcountry adventure. Just a short 8 minute drive to the beautiful oceanside Town of Ladysmith and 15 minutes to the City of Nanaimo and all of it's amenities. Don't miss your opportunity to own a home in Central Vancouver Island for under $240,000. Contact Ryan Andrew for more info 250-616-8736 (id:61048)
Royal LePage Nanaimo Realty (Nanishwyn)
206 6625 152a Street
Surrey, British Columbia
Lease a brand new office space in the Sullivan neighbourhood of Easy Newton Business Park Surrey. Sullivan Point, offering eight individual offices up to 1500 square feet each. These office come equipped with a kitchen, lunch area, boardroom, and spacious reception, making them ideal for service-oriented businesses such as immigration services, educational institutes, lawyers, notary publics, accountants, financial groups, and other professional. The building's prime location and exposure ensure it is a perfect for impressing clients with its well-designed and tastefully decorated environment. (id:61048)
Woodhouse Realty
317 15351 101 Avenue
Surrey, British Columbia
Welcome to The Guildford: A charming 1Bed and 1Bath Condo approx 589 sq.ft. This hidden gem rests in a prime location, nestled in the heart of Surrey. Imagine being just steps away from grocery stores, transits, parks, restaurants, and the Guildford Mall. Open concept floor plan With 9-foot ceilings and generously proportioned extra-large windows, natural light streams in, gives the living spaces in a warm and welcoming glow. The kitchen features S/S appliances and engineered quartz countertops. Delight in the small pleasures of life on your private and cozy patio, the perfect spot for sipping your morning coffee or unwinding after a long day or spend your time using the amenities, which include a gym facility, a fully equipped party room, and a lovely garden. Don't miss out! (id:61048)
Century 21 Coastal Realty Ltd.
19 21688 52 Avenue
Langley, British Columbia
SEE VIRTUAL TOUR! Tucked away on the quiet side of the complex, we welcome you home to Evergreen and this 3-bed, 3-bath Murrayville townhouse. Built by award winning developer Isle of Mann, this home features just under 1500sqft of living space. Your bright open-concept kitchen features Quartz counters w/ large island, SS appliances, gas stove, 2pc powder, and pantry. The living room is great for hosting and features a lovely fireplace feature wall. Modern colors throughout, 3 large bedrooms upstairs, and herringbone tile in the ensuite give this home character. With parking for two (garage can fit a pickup truck), this home offers both practicality and comfort. Located close to shopping, recreation, and 5 corners. Steps away from Starbucks, Credo Christian Schools. (id:61048)
Royal LePage - Wolstencroft
206 13350 Central Avenue
Surrey, British Columbia
Welcome to One Central! This modern 1 bed, 1 bath condo has everything you need, featuring sleek cabinetry, light laminate floors, a 4-burner gas stove, floor-to-ceiling windows and an open, functional layout. You will love relaxing on the oversized balcony and in an unbeatable location, just steps from Surrey Central SkyTrain, bus routes, shopping and trendy dining! Enjoy all the incredible resort like amenities in the building including a fully equipped gym, meeting room, huge rooftop patio with stunning city views, library, party room and more! Comes with 1 underground parking, 1 bike storage and lots of EV parking available. Book your private showing today! (id:61048)
Macdonald Realty (Surrey/152)
11900 Sunwood Place
Delta, British Columbia
ONE HOME SOLD/LAST ONE REMAINING! MOVE IN READY. NEW 1/2 duplex(no strata fee) W/LEGAL SUITE! On a flat rectangular lot in the sought-after Sunshine Hills/Woods n.hood, located in the prestigious SEAQUAM Secondary catchment! This stunning home w/full AC features 3(or 4?) spacious bedrooms up, including a master bedroom with a private balcony and gorgeous en-suite. There is an office/formal lvgrm and generous famroom on the main, and a media room in the basement-ideal for a home theatre:extra living space. The chef's kitchen boasts a large island, a separate spice kitchen!! finished w/luxurious brass Riobel/Kohler fixtures, designer brass lighting, w/premium finishings throughout with wall panels and ship lap this is possibly the finest home in N.Delta! (id:61048)
Century 21 Coastal Realty Ltd.
10038- 10040 128 Street
Surrey, British Columbia
Renovated Duplex in Very sought after area of Cedar Hills on Big lot 70 x 147= 10,292 sqft lot= future potential for high density development. This over 3500 sqft duplex has 8 bedroom, 5 bathroom, 4 suites newly renovated with a large patio area Over $9000/month rental income is possible, Central location and easy access to everything, Please Call to View Seller Motivated. (id:61048)
Royal LePage Global Force Realty
1010 13308 Central Avenue
Surrey, British Columbia
Great price & opportunity here ! Bright east facing One bedroom unit with floor to ceiling windows.Enjoy the panoramic views of the mountains & city from the massive 21'6 feet by 6'5 feet (139 square feet )covered balcony.Boasting an open -concept design with flexible layout to suit a variety of life styles.This home comes with 2 storage lockers & one under ground parking stall.Benefit from the around the clock concierge service for enhanced security & resident assistance. The amenities include a gym , games & recreation rooms. Central location just minutes from SFU , Surrey Central Skytrain , shopping, dining & easy access to major routesExcellent opportunity for first time buyer, investor or someone downsizing. Quick possession available . (id:61048)
Royal LePage West Real Estate Services
932 And 938 Columbia Avenue
Castlegar, British Columbia
Popular Jacky's Restaurant For Sale! Sale includes Business, Building, Parking Lot, Furniture and all Equipment. Approximately 4600 square foot building offers fully equipped kitchen, bar, furniture, indoor dining, storage areas and office. Large outdoor patio and adjacent parking lot. High traffic area with excellent visibility. C3 zoning allows for a variety of options with this ideal multi functional building and parking lot. (id:61048)
Century 21 Assurance Realty Ltd
2457 Coldwater Road Unit# Lot 9
Merritt, British Columbia
Your dream build starts here! This picturesque 7.59-acre hobby farm is ideally located only minutes from Merritt via paved access. With new Hydro poles already installed, an existing well, and premium custom home plans included, the groundwork is set for your future home. Experience incredible outdoor recreation in every season—all from your own private retreat. (id:61048)
Oakwyn Realty Okanagan
3096 South Main Street Unit# 23
Penticton, British Columbia
Lakewood Estates is the perfect place to retire in Penticton! This beautiful two bedroom and two bathroom home has had many recent upgrades with all new plumbing, new furnace in 2023, hot water tank 2020, new lighting and blinds, brand new carpet in the bedrooms and new vinyl floors in the laundry room and bathrooms, and fully painted throughout. Fantastic location with beautiful mountain views and within walking distance to Skaha Lake and the Penticton Seniors’ Drop-In Centre.. Great layout with loads of natural light, nice primary bedroom with three piece ensuite and walk-in closet, second bedroom, four piece main bathroom, spacious living area with gas fireplace, beautiful outdoor living on the private covered patio with additional large storage room, perfect laundry area with additional storage, and a single garage. Loads of parking with one vehicle in the garage, room in the driveway, and an additional space for your guest. This home won’t last long! Vacant and contingent to probate. Call the Listing Representative for details. (id:61048)
RE/MAX Penticton Realty
46 8168 136a Street
Surrey, British Columbia
Welcome to Kings Landing II by Dawson + Sawyer. This well-maintained 4 bed, 4 bath townhome offers over 1,500 SF across 3 levels. Entry level features a bedroom with full ensuite-perfect for guests, teens, or a private office. Main floor boasts 10' ceilings, sunken living room, spacious kitchen with oversized island, quartz counters, tile backsplash, and stainless steel appliances. Upstairs includes a king-sized primary bedroom with walk-through closet and spa-inspired ensuite with double vanity and oversized shower, plus 2 more bedrooms, full bath, laundry, and linen storage. Side-by-side double garage, clubhouse access, and close to transit, schools, parks, and shopping. (id:61048)
Royal LePage Global Force Realty
203 2580 Brookfield Dr
Courtenay, British Columbia
Phase 2 of The Streams is now available. 1 triplex style building and 3 duplex units, with a total of 9 units available in the phase with 2 new colour schemes. Living on the main with large kitchens, work island, quartz countertops with tile backsplash. Stainless kitchen appliance packages included along with front load laundry. 3 bedrooms up with Primary bedroom featuring walk in closet and ensuite. Laundry room is located on the Main floor. Units all have fenced rear yards, landscaped with sprinkler systems. Single car garages w/openers. Units are all well planned with great storage and crawl spaces. Wonderful quiet area with walking trails and playground nearby. (id:61048)
RE/MAX Ocean Pacific Realty (Crtny)
2203 18 Avenue
Vernon, British Columbia
Commercial Space for Lease – Unit#2, 2203 18th Ave, Vernon, BC. Discover an exceptional leasing opportunity in a prime Vernon location. This versatile 2,991 SF space features 2,153 SF on the main floor plus an 838 SF mezzanine, offering flexibility for a variety of business needs. Conveniently located near major amenities—including restaurants, grocery stores, and a coffee shop right across the street, this property combines functionality with accessibility. Tenants and visitors will appreciate the ample on-site parking and easy access from surrounding main roads. Zoned Light Industrial, the unit accommodates a wide range of permitted uses, from light manufacturing and service-based businesses to warehouse and showroom operations. Lease Details: Rate: $17 per SF + Triple Net (NNN) / Total Area: 2,991 SF (2,153 SF main + 838 SF mezzanine) / Location: 2203 18th Avenue, Vernon, BC. This space offers the perfect balance of visibility, accessibility, and versatility—ideal for growing businesses seeking a well-located industrial-commercial property. (id:61048)
Royal LePage Downtown Realty
105 2248 Townsend Rd
Sooke, British Columbia
THE PERFECT, FAMILY FRIENDLY FLOOR PLAN! 2015 build, 4 bedroom (all on one level), 3 bathroom, 1769sf, end unit townhouse in desirable Townsend Park Estates bordering John Phillips Park & Stickleback Trail. Conveniently located just a short stroll to Sooke Town Centre, parks, schools, library, shopping & harbour. Bright, open floor plan with large picture windows & 9ft ceilings. Chef's kitchen w/quartz counters & peninsula w/breakfast bar, dual sinks & pantry. Inline dining room is perfect for family dinners & opens thru a French door to a covered deck w/stairs down to sunny, SE facing, fenced/gated yard. Generous living room & 2pc powder room complete the main level. Upstairs there are 4 spacious bedrooms including the primary bedroom w/walk-in closet & 5pc ensuite, as well as a 4pc main bath & laundry room! Bonus: Attached garage w glass paneled garage door, 1 adjacent parking spot (LCP) & a huge, mostly standing height crawlspace/ basement! Pets & rentals allowed. Outstanding value! (id:61048)
RE/MAX Camosun
1630 Kootenay Avenue
Prince Rupert, British Columbia
You'll love the convenience of being within walking distance to parks, public transit, elementary schools, a hospital & manor. This property offers a perfect balance of location, comfort, and value in today's competitive market. The main floor features a bright and spacious living room filled with natural light, a functional kitchen, and a dining area with access to the sundeck-ideal for morning coffee or evening barbecues. Upstairs, the primary bedroom, two additional bedrooms, and a 4-piece bathroom provide plenty of space for family living. On the lower level, you ' II find a welcoming foyer, a large family room for relaxing or entertaining, plus laundry and ample storage. (id:61048)
RE/MAX Coast Mountains (Pr)
1203 Maquinna Ave
Port Alice, British Columbia
Opportunity awaits in Port Alice with this 3 bed, 2 bath box style home. This quarter-acre hillside property offers potential ocean views, mountain views, and a large covered patio. It's minutes from the marina and boat launch for access to Quatsino Sound and Vancouver Island's West Coast. The main level features a primary bedroom, four-piece bathroom, two additional bedrooms, living and dining rooms with deck access. Downstairs has a three-piece bathroom, family room, laundry, storage, and one-car garage. (id:61048)
RE/MAX Check Realty
508 Wilrose Pl
Ladysmith, British Columbia
Perfectly situated 4 bdrm, 2 bath family home! Close to schools, parks, restaurants, shopping & local beaches on a peaceful no-thru road in beautiful Ladysmith. Sitting on a level & fenced 0.24-acre lot, the yard includes a well established privacy hedge, mature fruit trees & plenty of room for outdoor living. Inside, the main level features a bright, spacious living room, a well-laid-out kitchen with a peninsula, and a dining area that opens to an enclosed sunroom and deck—perfect for year-round enjoyment. You’ll also find a 4-piece bathroom with a jetted tub and separate shower, plus three bedrooms including the primary suite with a walk-in closet. The lower level offers great flexibility with an additional bedroom, a family room, 3-piece bathroom, laundry area, and walk-out access to the backyard—ideal for extended family, guests, or a home office setup. A wonderful opportunity to own a well-maintained home in a sought-after Ladysmith neighbourhood! (id:61048)
Pemberton Holmes Ltd. (Ldy)
Pemberton Holmes Ltd. (Lk Cow)
Pemberton Holmes Ltd. (Dun)
116 3248 Sherman Rd
Duncan, British Columbia
Welcome to Moonlight Ridge - where you get TWO ensuites & TWO parking spots! Quietly situated towards the rear of the development this beautifully designed & energy efficient near new 2 bed, 3 bath home is clean, tidy & move in ready. Conveniently located within walking distance to transit, trails, parks, grocery store, eateries, schools, shopping & downtown. This home offers an attractive lifestyle for families or those looking to simplify. The inviting main floor features modern colours & finishes, gorgeous flooring, crown moulding, stylish kitchen w/island, quartz, SS appliances, dining area, 2pc guest bath, storage & access to a private west facing back patio. Upstairs you will find the laundry & two sizeable bedrooms, both with ample closet space & stunning ensuite bathrooms (it’s like having two primary bedrooms). Making this an ideal & attractive layout for families, roommates or investors. HRV system, 1 dog or 2 cats allowed, rentals allowed, no age restrictions, quartz counters throughout, heated/lit crawl space for storage, remaining New Home Warranty & more. (id:61048)
RE/MAX Island Properties (Du)
51 9235 Mcbride Street
Langley, British Columbia
Live in the heart of Historic Fort Langley! Rare 3074 sqft C plan home (only 6 in the complex). Sought-after primary bedroom on the main w/ walk in closet + beautiful ensuite. Open concept living + spacious kitchen. Modern finishes throughout, blending style + function. Enjoy entertaining or relaxing in your spacious private backyard that feels like a detached home. Upstairs offers 2 bdrms, loft, plus a huge bonus storage rm. Large basement w/rec rm + wet bar for entertaining + 4th bedroom and full bath. Newer appliances, Hot water tank + exterior paint (Fall 2024). Tucked away in a quiet, desirable location, this unit combines tranquility with easy access to vibrant shops, cafés, restaurants + trails. A unique chance to own one of the best homes in this exclusive Fort Langley community! (id:61048)
2 Percent Realty West Coast
680 Old Meadows Road Unit# 56
Kelowna, British Columbia
Welcome to the Brighton community! This beautifully maintained two-bedroom rancher with den is perfectly suited to families or those looking for a quality one level living home that offers comfort, convenience, and an unbeatable location. Situated just steps from the Greenway, H2O, the Public Library, and nearby parks, it also sits within proximity to excellent schools and has a wide range of recreation options. Inside, the open floor plan features a bright, spacious kitchen with modern white cabinets, a gas range, and a generous island that flows naturally into the dining area and sunlit living room. A cozy gas fireplace anchors the space, while a large sliding door opens to the fully fenced backyard backing onto peaceful Thompson Creek. With a gas BBQ line, room for entertaining, and a lawn for kids and pets, it’s an ideal living space. The den off the kitchen/dining room works perfectly as a home office or optional third bedroom. The primary suite offers large windows, a walk-through closet, and a luxurious 5-piece ensuite. A split floor plan places the second bedroom and bath at the front of the home—great for older children or guests. A double garage, two-car driveway, and a pet-friendly complex complete this family-friendly package. (id:61048)
Royal LePage Kelowna
2108 33 Street
Vernon, British Columbia
Heritage home charm with room to grow. First built in 1910 with thoughtful 1940s additions, this character home balances vintage details with a relaxed, timeless feel. Set behind mature greenery, the property lives like a secret garden. Private, fully fenced, and ideal for veggies, pets, or quiet mornings on the patio. Lane access with rear parking adds everyday ease, and you’re moments to shopping, recreation, transit, the hospital, and schools. Inside, the layout is inviting and full of possibility. An unfinished basement offers untapped potential think future rec room, workshop, storage, or added living space (bring your ideas). Investors and builders, take note: spanning two titles and zoned RM1, the site presents compelling redevelopment options maybe a duplex or fourplex, or refresh the existing residence and build equity over time. If you’re seeking character, privacy, and a canvas for your vision in a convenient location, this is a rare opportunity to create something truly special. Welcome home. (id:61048)
Oakwyn Realty Okanagan
983 Bernard Avenue Unit# 205
Kelowna, British Columbia
Renovated 2-Bedroom Condo on Prestigious Bernard Avenue. Discover modern living in this beautifully updated 1216 sq ft condo at 205-983 Bernard Ave. This bright, well-appointed unit combines tasteful upgrades with thoughtful design throughout. The completely renovated kitchen is a showstopper featuring crisp white shaker cabinets, rich butcher block countertops, subway tile backsplash, farmhouse sink, and brass fixtures. New Appliances were also installed during the renovation. The adjacent living room centers around a striking brick fireplace and flows seamlessly to your private covered balcony. Two generous bedrooms including a primary suite with balcony access and 4-piece ensuite. The main bathroom features a soaking tub with decorative tile surround. Multiple outdoor spaces include a covered balcony perfect for dining and entertaining, complete with overhead lighting and mature birch tree views. In-suite laundry room, abundant storage throughout, new terra cotta tile flooring in kitchen, hallways and bathrooms, with recently steam cleaned carpet in the bedrooms. Prime Bernard Avenue address puts you in the heart of Kelowna with easy access to downtown amenities, shopping, and services. This move-in ready unit offers the perfect blend of urban convenience and comfortable living. 2 dogs (20 inch height restriction at the shoulder) and 2 cats allowed. 1 Large Storage Locker included. Call 250-575-4138 for more information or to book a private tour. (id:61048)
Coldwell Banker Horizon Realty
1441 Northwest Boulevard
Creston, British Columbia
Own a proven income generating property in a prime Creston location! Conveniently situated along bustling Northwest Boulevard, this property is close to local shops, restaurants, and essential services, making it an ideal choice for tenants seeking both accessibility and comfort. Dual zoned for complete flexibility to allow for short and long-term living arrangements. The property includes 14 total units: A 3 bedroom home, a 2 bedroom home, two individual cabins, four 1-bedroom suites, and six bachelor suites. All on 0.5 of an acre. Currently majority occupied by long term tenants, the property provides a steady and reliable rental income stream. Recent upgrades were completed to meet current building and safety codes, including updated plumbing, electrical components, HRV units, and fire-rated drywall. This property supports strong ongoing rental demand and tons of future development potential. Whether you’re a seasoned investor or entering the market for the first time, this property is a low maintenance investment with immediate returns and long-term growth potential! (id:61048)
Century 21 Assurance Realty Ltd
3745 Lakeshore Road Unit# 141
Kelowna, British Columbia
This wonderfully updated, wheelchair accessible / optimized (with a lift included) 2 bed 1 bath is located in the quiet back loop of the park but still no more than 500ft from the lake. Central A/C and heating! The fully fenced backyard is perfect for your pets or entertaining alike. Enjoy the expansive south facing deck with 4 paved large parking spaces to match. With flower beds throughout, this home is perfect for those who enjoy some time in the garden. Storage room off the deck and an additional storage shed in the backyard. Bring your RV, Shasta MHP offers parking! 55+ age restriction. (id:61048)
Royal LePage Kelowna
1083 Klo Road Unit# 505
Kelowna, British Columbia
Welcome to SOLE on KLO — a bright, contemporary retreat perfectly positioned in the heart of the Lower Mission. This 1 bedroom plus den, 1 bathroom residence offers effortless modern living with a rare nearly 300 sq. ft. outdoor terrace capturing expansive east-facing mountain views and gentle morning light. Inside, an open-concept layout is enhanced by sleek finishes, including quartz countertops, stainless steel appliances, modern cabinetry, and durable vinyl plank flooring. The spacious den provides valuable flexibility, easily functioning as a second sleeping area with room for a queen Murphy bed, ideal for guests or hybrid living needs. The bedroom is paired with a well-appointed bath featuring clean, modern lines and a glass-enclosed shower. Large windows and sliding doors draw natural light throughout the home while seamlessly connecting the interior living space to the oversized terrace, perfect for outdoor dining, relaxing, and taking in the panoramic landscape. Additional features include in-suite laundry and a generously sized parking stall. Located directly across from Okanagan College and moments from the boutiques, cafes, and waterfront pathways of Pandosy Village, this residence offers exceptional walkability and a vibrant urban lifestyle. (id:61048)
Unison Jane Hoffman Realty
2306 13303 Central Avenue
Surrey, British Columbia
Welcome to Wave built by Rize Alliance. A beautiful open concept 1 BED home with a massive DEN (almost the same size & can be used as a SECOND BEDROOM!), storage locker & parking. This aesthetically pleasing home offers a plethora of storage & full size S/S appliances. Features quartz countertops, stainless appliances. Great balcony. This bright modern residence includes great amenities: gym, party room & rooftop patio & more. Located in a desirable community & situated in a central location in Downtown Surrey, only steps from the Skytrain, SFU, KPU, City Hall, Library, T&T, Walmart, Central City Shopping Centre, Holland Park & fantastic Restaurants. You don't want to miss the opportunity to experience this exceptional unit for yourself! Call for a viewing today! (id:61048)
Nu Stream Realty Inc.
8357 209b Street
Langley, British Columbia
Welcome to this beautiful house in Langley's Yorkson Community ( Willoughby Heights). Good location! Short distance to Willoughby Town Center, Park, School, Shopping mall, HWY1, Costco. This luxurious home offers 7 bedrooms, 1 office, 4 kitchen, 7 bathrooms, including 2 bedrooms legal suite and 1 bedroom unauthorized suite for mortgage help. Gourmet style Kitchen with a grand island, quartz countertop and premium stainless-steel applicances. plus an additional wok kitchen, and a office (id:61048)
Nu Stream Realty Inc.
308 27215 Aldergrove Town Centre Drive
Langley, British Columbia
Welcome to Aldergrove Town Centre! This bright and beautifully designed 2-bedroom, 2-bath residence offers over 700 sq. ft. of modern living, complete with 1 EV-ready parking stall and 2 storage lockers. The home features a sleek contemporary kitchen with a gas range, an open-concept living and dining area, and expansive windows that flood the space with natural light. Enjoy a private balcony with serene views of the new trail and surrounding green space. Year-round comfort is ensured with efficient air conditioning. Perfectly situated just steps from Fraser Highway's shops, restaurants, and everyday conveniences near highway access and Aldergrove Community Centre and the US border. This is effortless, modern living in the heart of Aldergrove. (id:61048)
Exp Realty Of Canada
