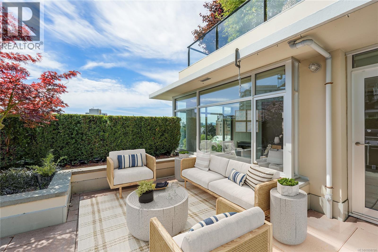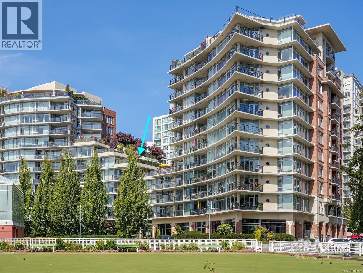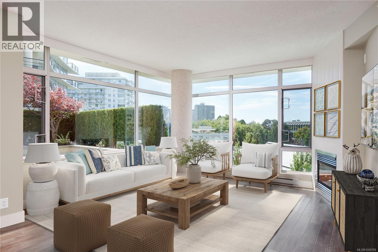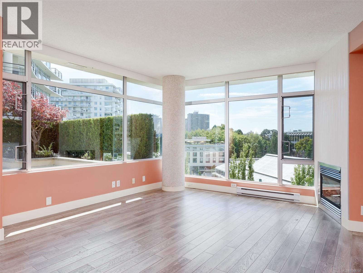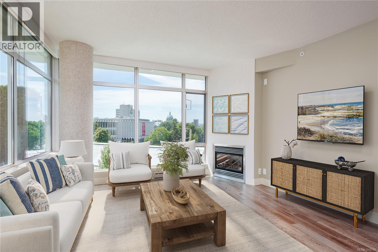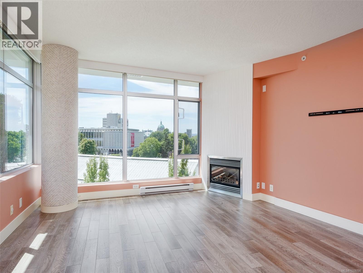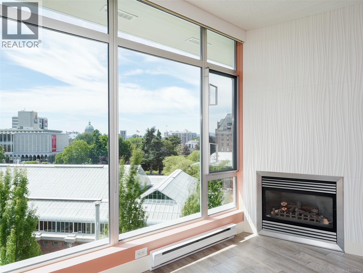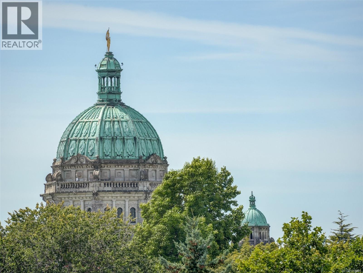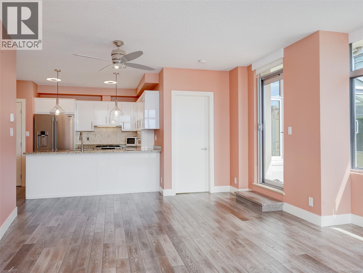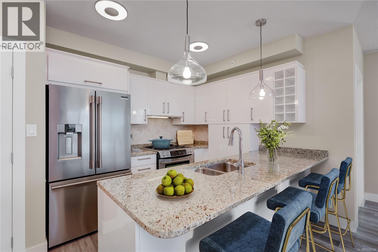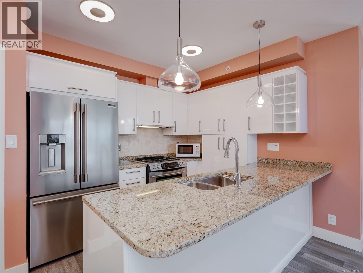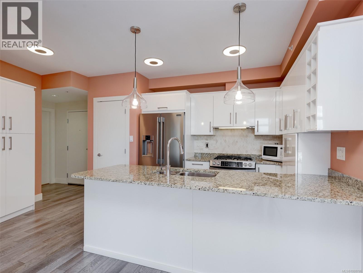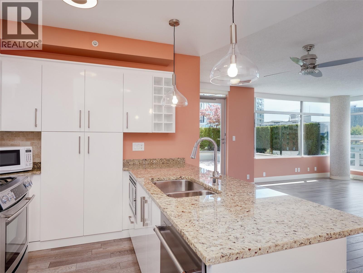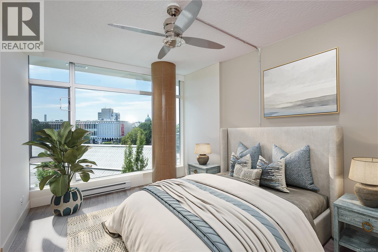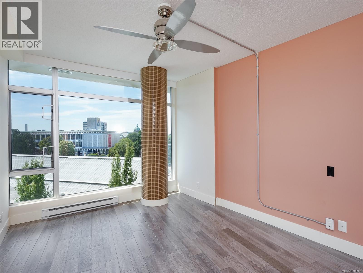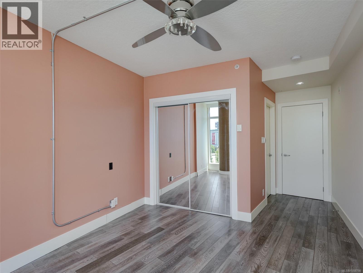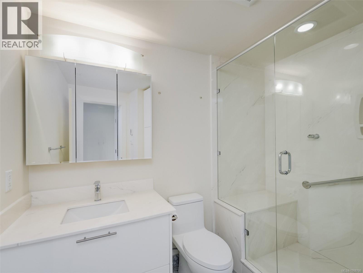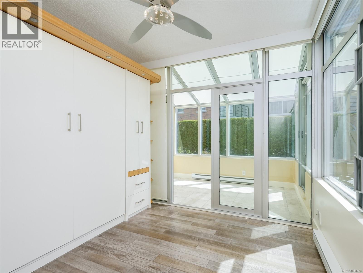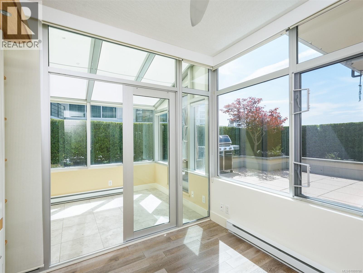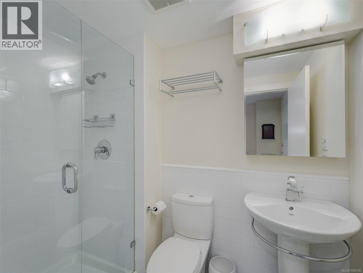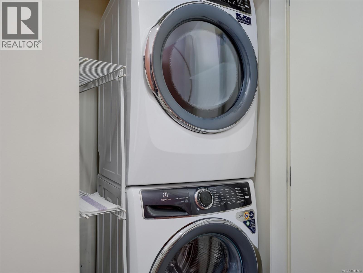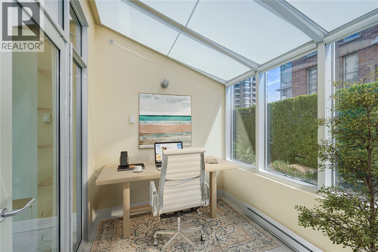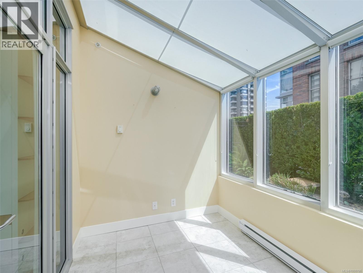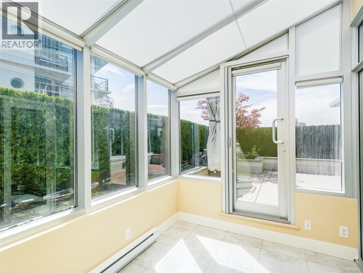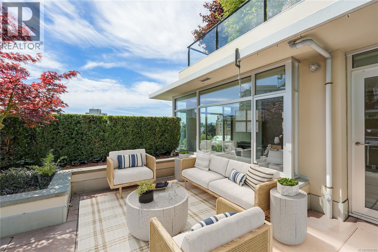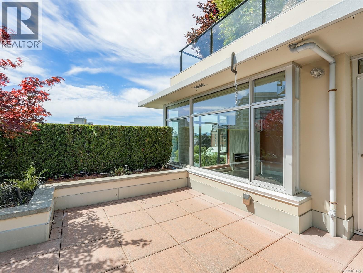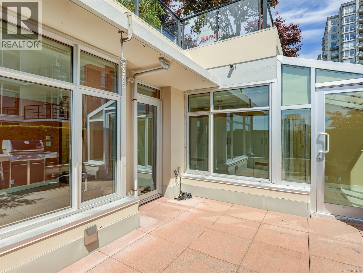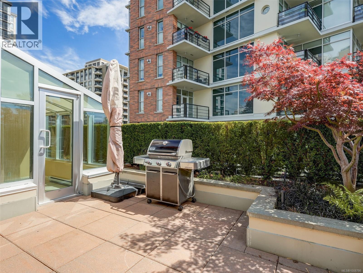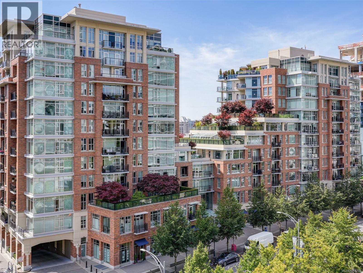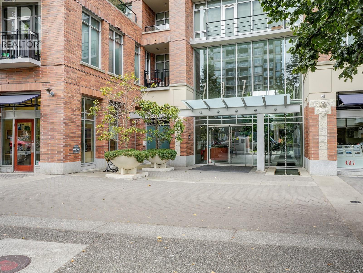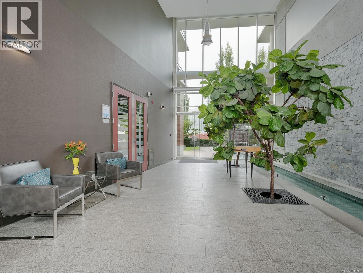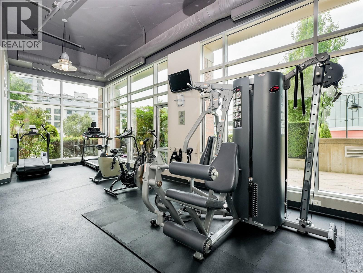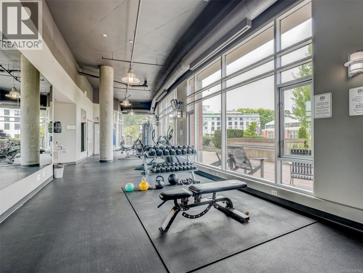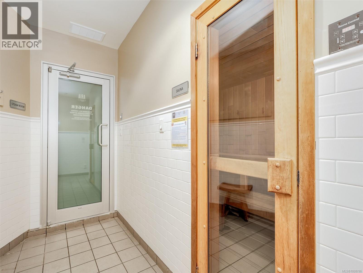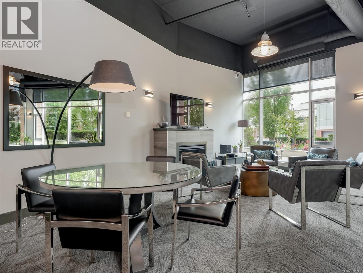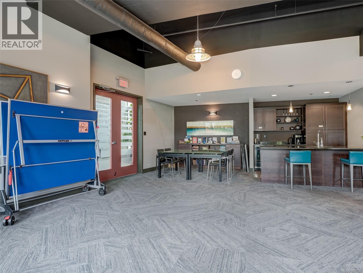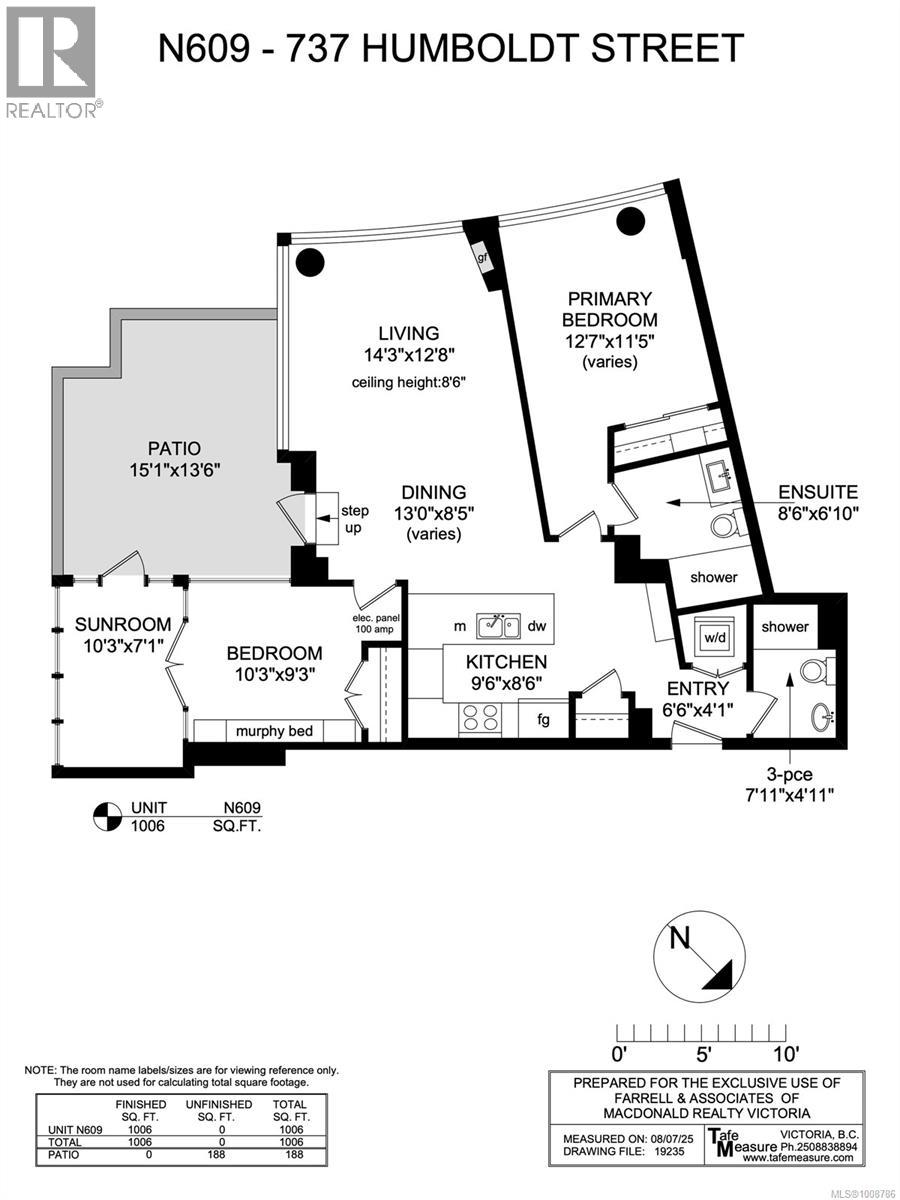N609 737 Humboldt St Victoria, British Columbia V8W 1B1
$1,065,000Maintenance,
$621 Monthly
Maintenance,
$621 MonthlyWelcome to the Aria, one of Victoria’s premier addresses in the vibrant Humboldt Valley. This executive 1,006 sq. ft. residence offers two bedrooms plus a den/sunroom, enhanced by thoughtful upgrades including new flooring, cabinetry, appliances, and a beautifully tiled feature fireplace. The primary ensuite is newly refreshed with cabinetry, flooring, and a glass shower. The second bedroom is complete with a built-in Murphy bed, creating flexible space for guests. An expansive 188 sq. ft. south-facing patio enjoys all-day sun, exceptional privacy, and a serene outlook over the lawn bowling green—a view protected for years to come. Designed for entertaining or relaxing, this outdoor retreat extends the living space. The Aria offers concierge service, an event room, fitness centre with sauna, secure parking, and guest parking. Barbecues are permitted, and dogs of all sizes are welcome. Experience the ultimate in refined urban living at the Aria! (id:61048)
Property Details
| MLS® Number | 1008786 |
| Property Type | Single Family |
| Neigbourhood | Downtown |
| Community Name | Aria |
| Community Features | Pets Allowed, Family Oriented |
| Features | Central Location, Southern Exposure, Other |
| Parking Space Total | 1 |
| Plan | Vis6606 |
| Structure | Patio(s) |
| View Type | City View, Mountain View |
Building
| Bathroom Total | 2 |
| Bedrooms Total | 2 |
| Constructed Date | 2009 |
| Cooling Type | None |
| Fire Protection | Sprinkler System-fire |
| Fireplace Present | Yes |
| Fireplace Total | 1 |
| Heating Fuel | Electric, Natural Gas |
| Heating Type | Baseboard Heaters |
| Size Interior | 970 Ft2 |
| Total Finished Area | 970 Sqft |
| Type | Apartment |
Land
| Access Type | Road Access |
| Acreage | No |
| Size Irregular | 970 |
| Size Total | 970 Sqft |
| Size Total Text | 970 Sqft |
| Zoning Type | Residential |
Rooms
| Level | Type | Length | Width | Dimensions |
|---|---|---|---|---|
| Main Level | Bedroom | 10 ft | 9 ft | 10 ft x 9 ft |
| Main Level | Kitchen | 9 ft | 8 ft | 9 ft x 8 ft |
| Main Level | Bathroom | 3-Piece | ||
| Main Level | Entrance | 6 ft | 4 ft | 6 ft x 4 ft |
| Main Level | Dining Room | 13 ft | 8 ft | 13 ft x 8 ft |
| Main Level | Ensuite | 3-Piece | ||
| Main Level | Primary Bedroom | 13 ft | 11 ft | 13 ft x 11 ft |
| Main Level | Living Room | 14 ft | 13 ft | 14 ft x 13 ft |
| Main Level | Patio | 15 ft | 13 ft | 15 ft x 13 ft |
| Main Level | Sunroom | 10 ft | 7 ft | 10 ft x 7 ft |
https://www.realtor.ca/real-estate/28747199/n609-737-humboldt-st-victoria-downtown
Contact Us
Contact us for more information

Leslee Farrell
(250) 388-9636
(877) 388-5882
www.lesleefarrell.com/
www.facebook.com/leslee.farrell
755 Humboldt St
Victoria, British Columbia V8W 1B1
(250) 388-5882
(250) 388-9636

Kristel Walker
www.kristelwalker.ca/
www.facebook.com/KristelWalkerRealEstate
www.linkedin.com/in/kristelwalkerrealestate/
www.instagram.com/kristelwalkerrealestate/
755 Humboldt St
Victoria, British Columbia V8W 1B1
(250) 388-5882
(250) 388-9636
