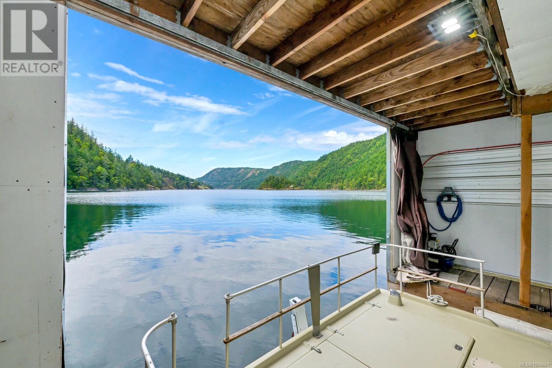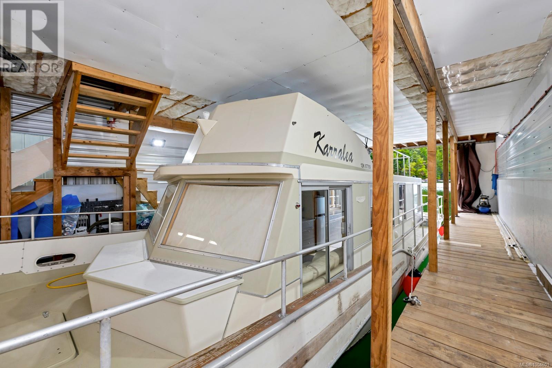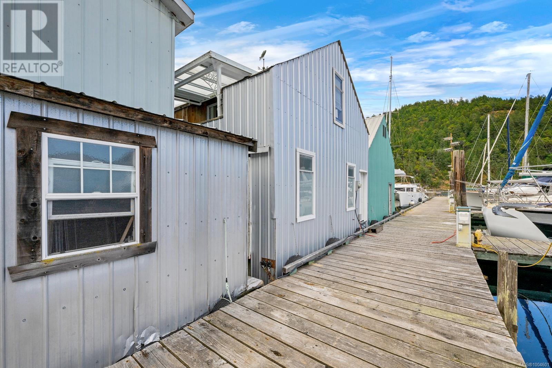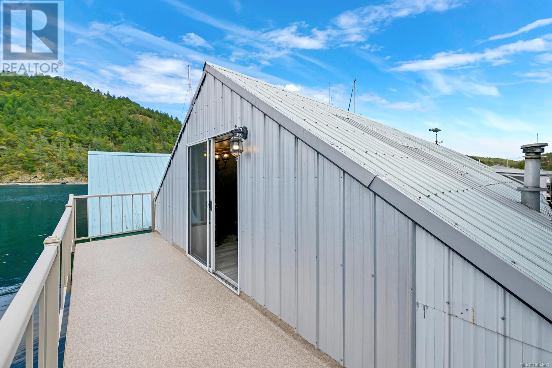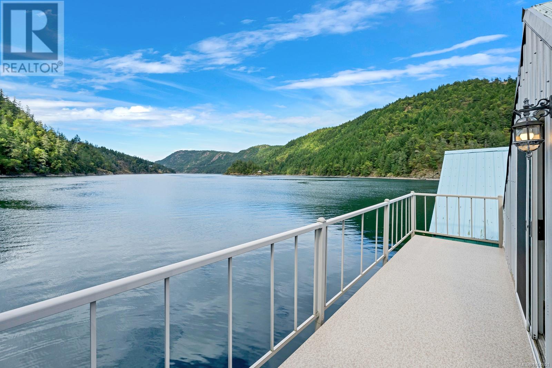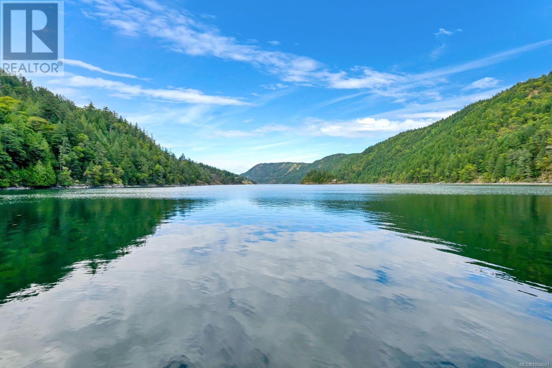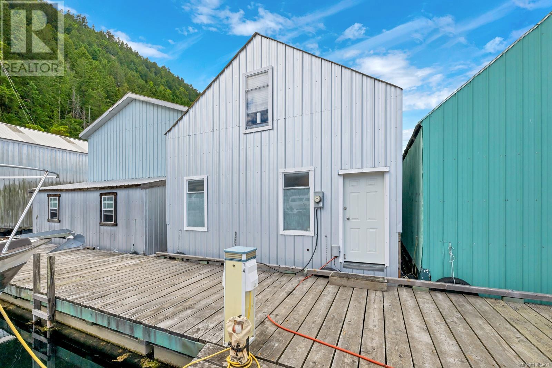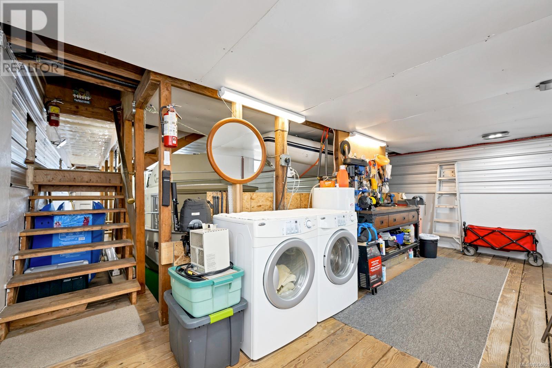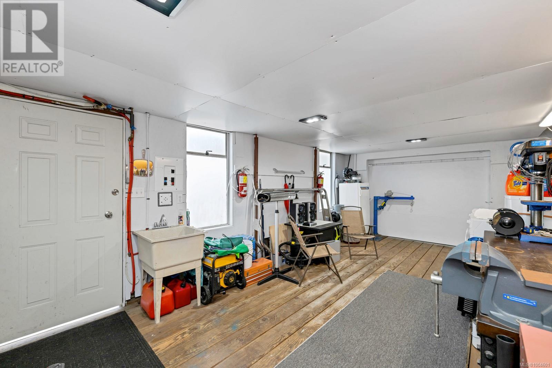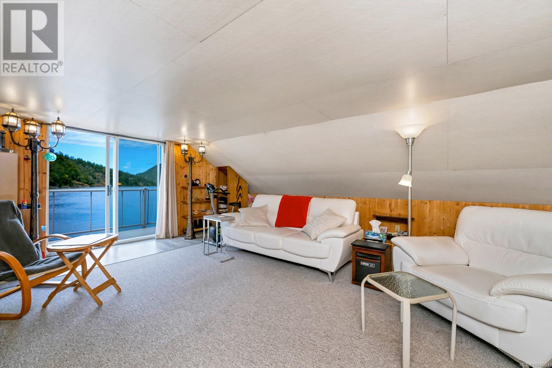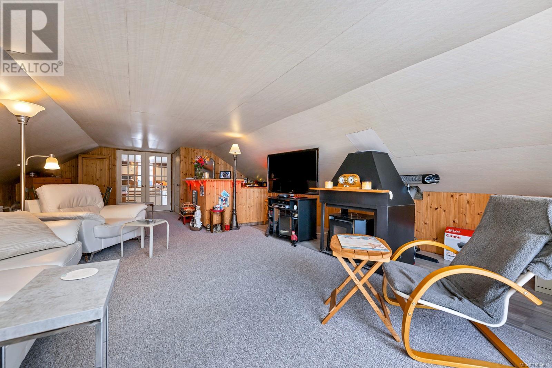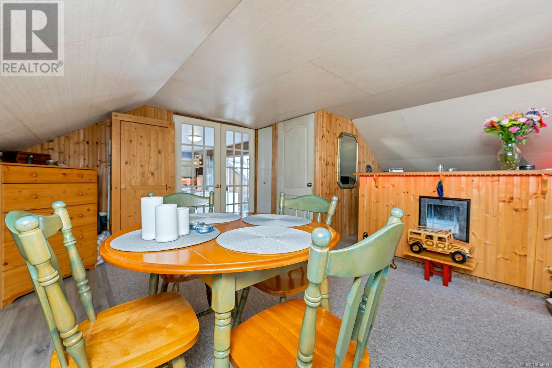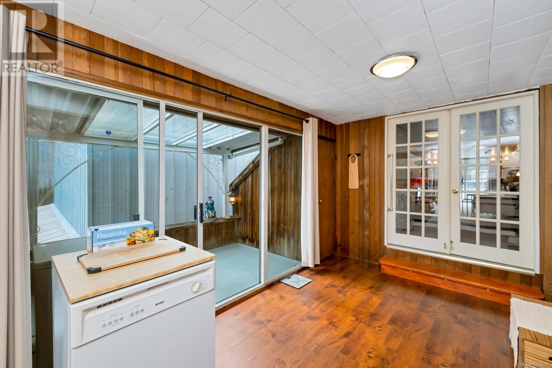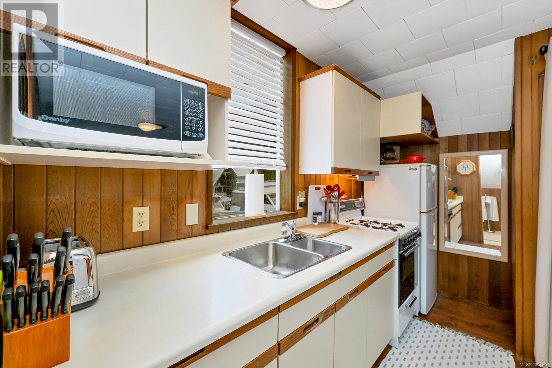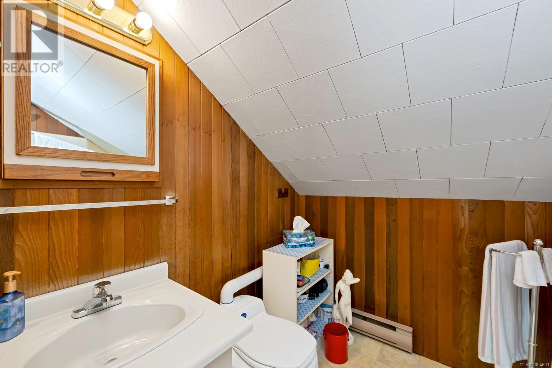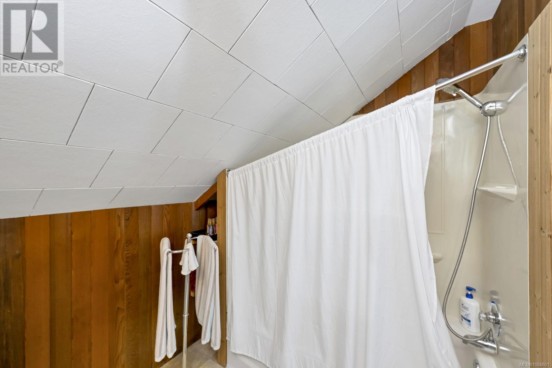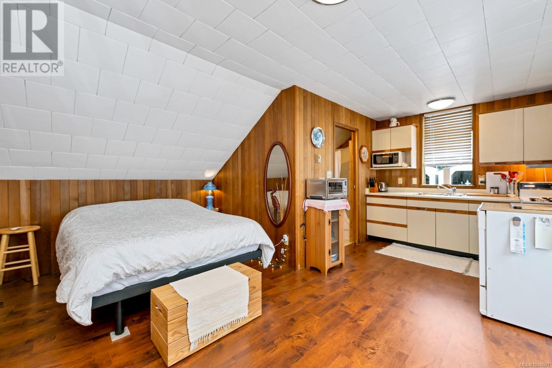D4 3540 Trans Canada Hwy Langford, British Columbia V9B 6B6
$250,000Maintenance,
$1,200 Monthly
Maintenance,
$1,200 MonthlyWelcome Aboard! Discover this unique 1989 Custom Boathouse at the highly sought-after Goldstream Boathouse Marina — a rare opportunity for those seeking secure moorage with a touch of West Coast charm. Positioned on the outer dock, this boathouse boasts unobstructed views of the stunning Finlayson Arm and Saanich Inlet. Enjoy peace of mind with gated, coded entry, and appreciate the thoughtful design that blends functionality with comfort. Inside, you will find a spacious, well-maintained interior, including a 928 sq/ft mezzanine suite — ideal for recreational use, entertaining, or unwinding after a day on the water. Occasional stay-aboard use is permitted, offering flexibility for both full-time locals and seasonal visitors. Built for more than just storage, this boathouse provides essential protection for your vessel while delivering a comfortable upper-level retreat. Includes one free parking stall. Whether you are an enthusiastic boater or simply love being close to the water, this property offers the perfect blend of security, location, and natural beauty. Do not miss your chance to own a piece of coastal paradise (id:61048)
Property Details
| MLS® Number | 1004601 |
| Property Type | Single Family |
| Neigbourhood | Goldstream |
| Community Features | Pets Not Allowed, Family Oriented |
| Features | Other, Marine Oriented, Moorage |
| Parking Space Total | 1 |
| View Type | Mountain View, Ocean View, Valley View |
| Water Front Type | Waterfront On Ocean |
Building
| Bathroom Total | 1 |
| Bedrooms Total | 1 |
| Constructed Date | 1989 |
| Cooling Type | None |
| Fireplace Present | Yes |
| Fireplace Total | 1 |
| Heating Fuel | Electric |
| Heating Type | Baseboard Heaters, Other |
| Size Interior | 1,244 Ft2 |
| Total Finished Area | 928 Sqft |
| Type | Floathome |
Parking
| Open |
Land
| Access Type | Highway Access |
| Acreage | No |
| Zoning Type | Other |
Rooms
| Level | Type | Length | Width | Dimensions |
|---|---|---|---|---|
| Lower Level | Other | 42 ft | 10 ft | 42 ft x 10 ft |
| Lower Level | Laundry Room | 12 ft | 10 ft | 12 ft x 10 ft |
| Lower Level | Workshop | 12 ft | 10 ft | 12 ft x 10 ft |
| Lower Level | Entrance | 11 ft | 4 ft | 11 ft x 4 ft |
| Main Level | Bathroom | 9 ft | 6 ft | 9 ft x 6 ft |
| Main Level | Kitchen | 9 ft | 9 ft | 9 ft x 9 ft |
| Main Level | Bedroom | 9 ft | 16 ft | 9 ft x 16 ft |
| Main Level | Entrance | 11 ft | 4 ft | 11 ft x 4 ft |
| Main Level | Dining Nook | 8 ft | 9 ft | 8 ft x 9 ft |
| Main Level | Dining Room | 12 ft | 9 ft | 12 ft x 9 ft |
| Main Level | Living Room | 20 ft | 21 ft | 20 ft x 21 ft |
https://www.realtor.ca/real-estate/28521426/d4-3540-trans-canada-hwy-langford-goldstream
Contact Us
Contact us for more information
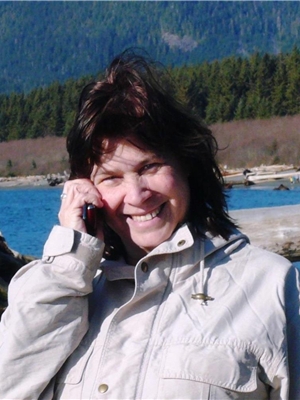
Nancy Vieira
Personal Real Estate Corporation
(250) 642-7463
1 (800) 665-5303
www.nancyvieira.com/
www.facebook.com/Nancy-Vieira-Pemberton-Holmes-Ltd-REALTOR-337416996376410/
www.linkedin.com/in/nancy-vieira-21999330
2-6716 West Coast Rd, P.o. Box 189
Sooke, British Columbia V9Z 0P7
(250) 642-3240
(250) 642-7463
www.pembertonholmes.com/

Willow Maclean
www.willowmacleanrealty.ca/
www.facebook.com/profile.php?id=61562816997336
www.instagram.com/willowmaclean.realtor/
103-814 Goldstream Ave
Victoria, British Columbia V9B 2X7
(250) 478-0779
(250) 940-5134
www.pembertonholmes.com/
