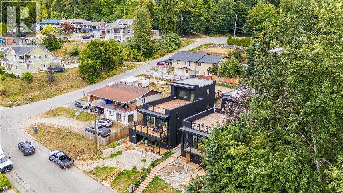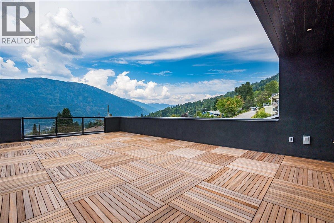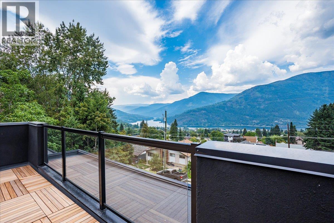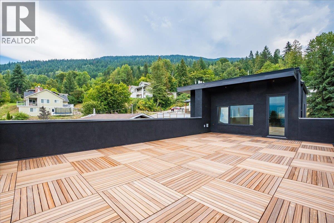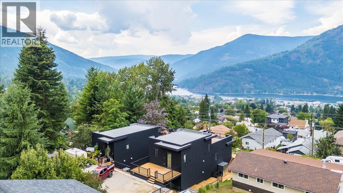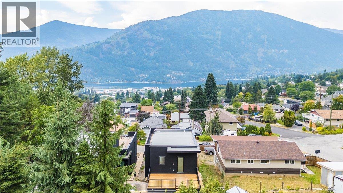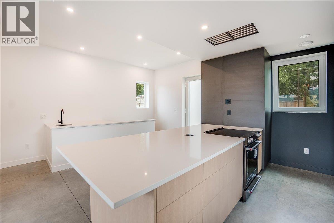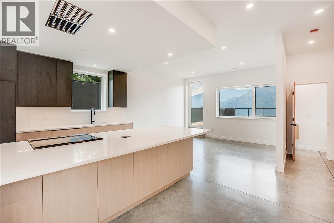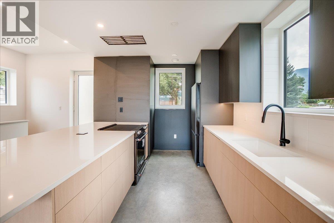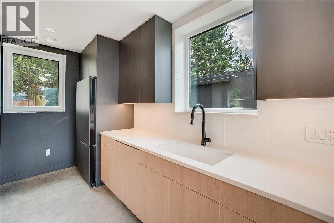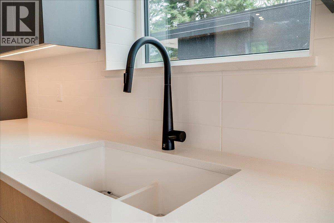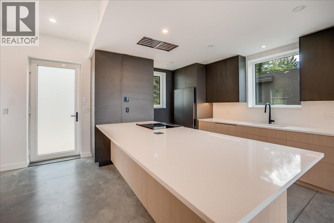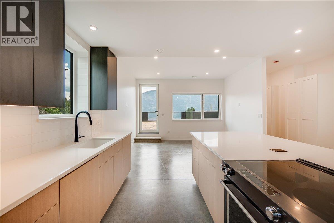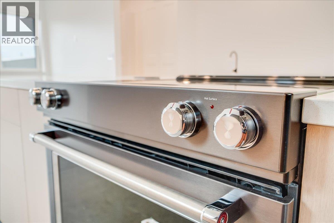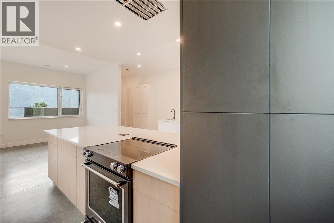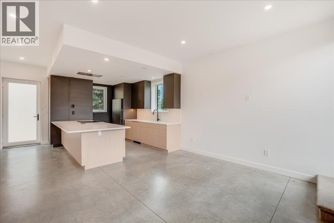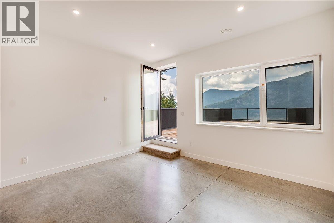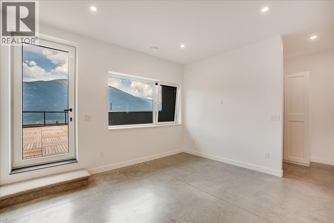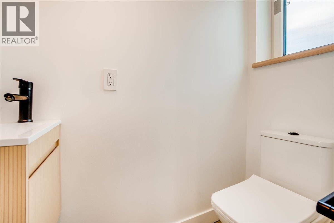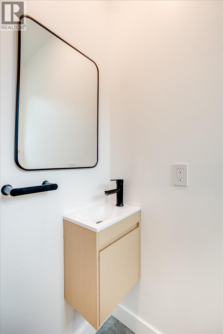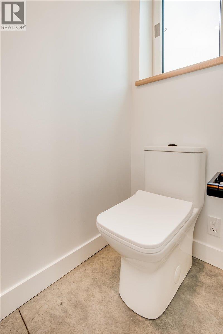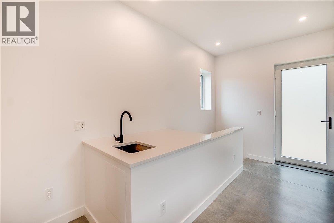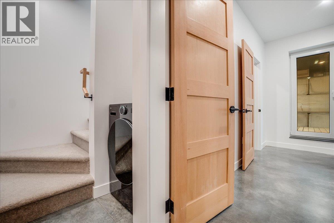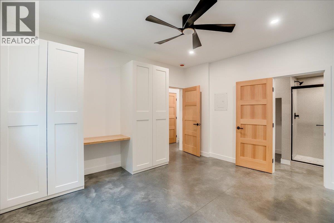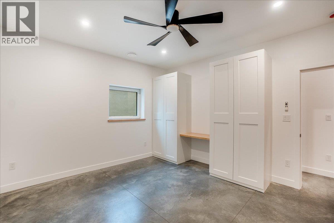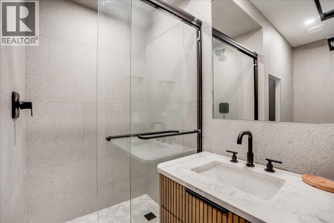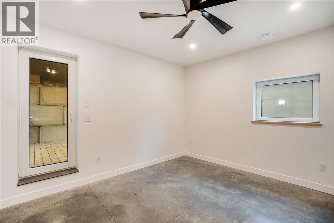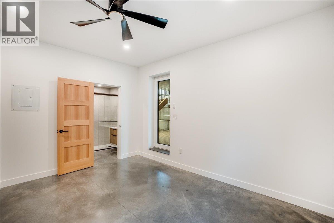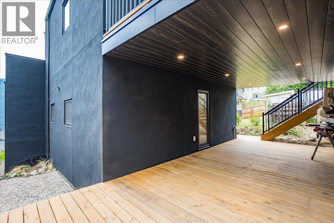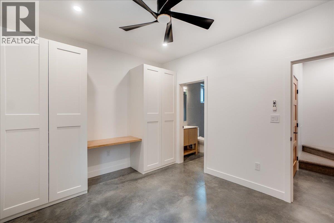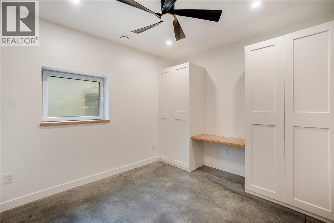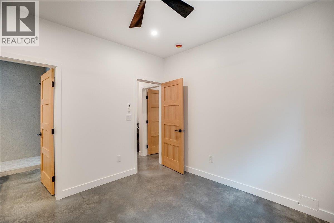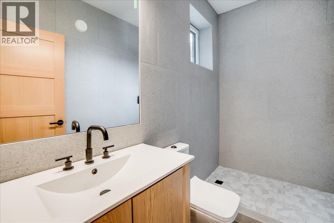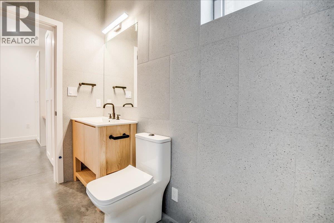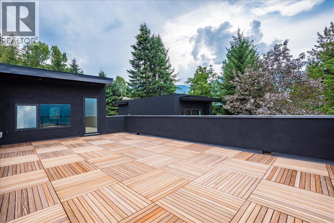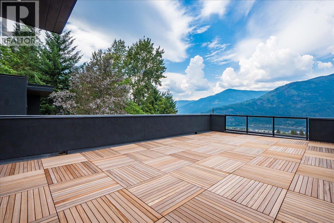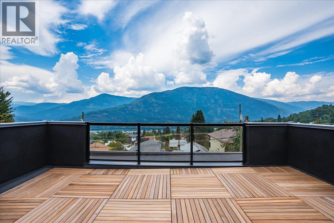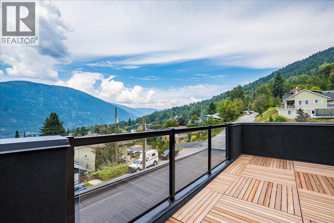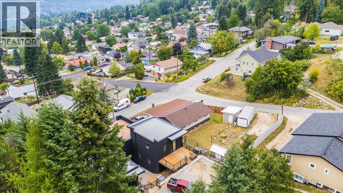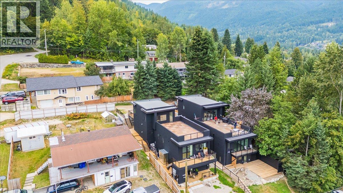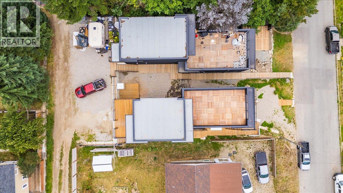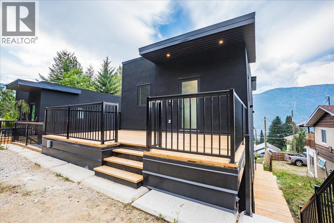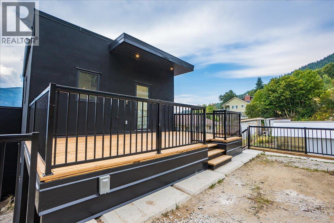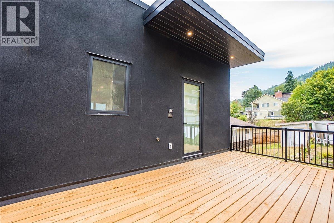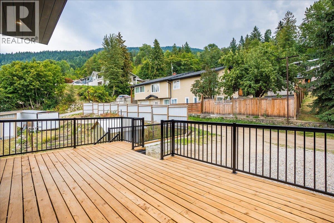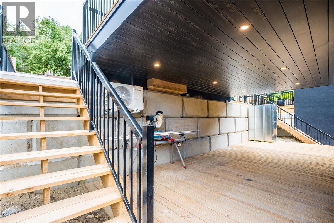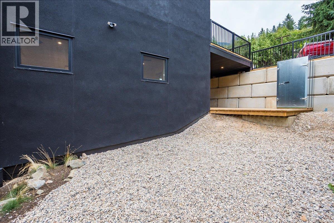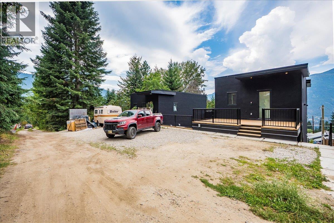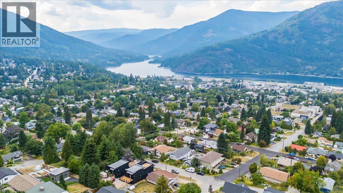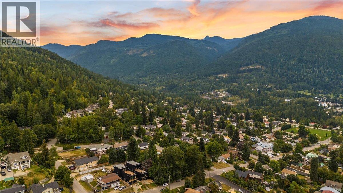C-620 Richards Street Nelson, British Columbia V1L 5K5
$830,000
This newly built, high-performance Step 5+ home combines exceptional energy efficiency, modern design, and long-term savings. This solar-ready 2-bedroom, 2.5-bathroom residence features high-end finishes including polished concrete floors, stainless steel appliances, hard countertops, gorgeous custom bathrooms (2 full ensuites) and an expansive 680 sqft deck off the living room—perfect for outdoor living with outstanding views of Kootenay Lake and the surrounding mountains. Located in a family-friendly neighbourhood, this 2-story upper unit offers convenient drive-in access (2 off-street parking spots) from the alley and low-maintenance living. Eligible buyers can enjoy no Property Transfer Tax, and qualified first-time home buyers may also benefit from no GST—a wise investment with meaningful incentives from day one. Step 5 homes represent the highest energy standard in Canada, comparable to the Passive House standard, using up to 60% less energy than traditional homes. With only a handful of Step 5 homes available across Canada, this is a rare opportunity to own a piece of the future in one of BC’s most desirable towns. About the air in this home: The CERV2 system takes air quality to the next level with its built-in UV air sanitization, which uses UV-C light to neutralize bacteria, viruses, mold, and allergens. This system continuously filters and sanitizes indoor air, creating a healthier environment by removing harmful pathogens and airborne irritants (id:61048)
Property Details
| MLS® Number | 10361046 |
| Property Type | Single Family |
| Neigbourhood | Nelson |
| Storage Type | Storage, Locker |
| View Type | Lake View, Mountain View, Valley View, View Of Water, View (panoramic) |
Building
| Bathroom Total | 3 |
| Bedrooms Total | 2 |
| Constructed Date | 2025 |
| Construction Style Attachment | Attached |
| Cooling Type | Heat Pump |
| Exterior Finish | Stucco |
| Flooring Type | Concrete |
| Half Bath Total | 1 |
| Heating Type | Heat Pump |
| Roof Material | Other |
| Roof Style | Unknown |
| Stories Total | 2 |
| Size Interior | 1,180 Ft2 |
| Type | Row / Townhouse |
| Utility Water | Municipal Water |
Parking
| Rear |
Land
| Acreage | No |
| Sewer | Municipal Sewage System |
| Size Irregular | 0.1 |
| Size Total | 0.1 Ac|under 1 Acre |
| Size Total Text | 0.1 Ac|under 1 Acre |
| Zoning Type | Unknown |
Rooms
| Level | Type | Length | Width | Dimensions |
|---|---|---|---|---|
| Basement | Bedroom | 10'8'' x 12'5'' | ||
| Lower Level | Full Ensuite Bathroom | 5'9'' x 10' | ||
| Lower Level | Full Ensuite Bathroom | 9'4'' x 4'11'' | ||
| Lower Level | Primary Bedroom | 14'2'' x 13'2'' | ||
| Main Level | Partial Bathroom | Measurements not available | ||
| Main Level | Dining Nook | 5'9'' x 10'2'' | ||
| Main Level | Living Room | 14'3'' x 12'9'' | ||
| Main Level | Mud Room | 5'9'' x 13'2'' | ||
| Main Level | Kitchen | 11' x 13'2'' |
https://www.realtor.ca/real-estate/28809778/c-620-richards-street-nelson-nelson
Contact Us
Contact us for more information
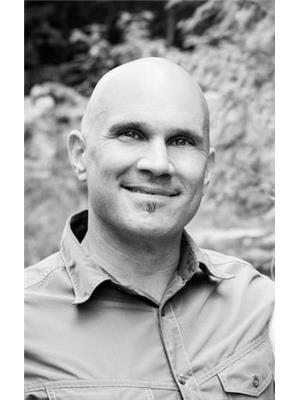
Kevin Arcuri
www.liveinthekootenays.com/
593 Baker Street
Nelson, British Columbia V1L 4J1
(250) 352-3581
(250) 352-5102
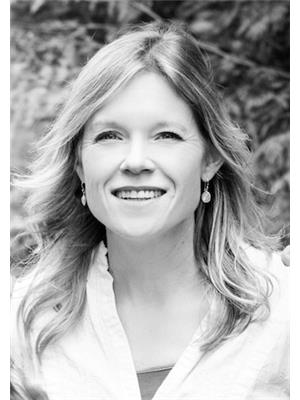
Layla Precious
593 Baker Street
Nelson, British Columbia V1L 4J1
(250) 352-3581
(250) 352-5102
