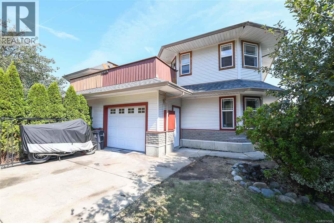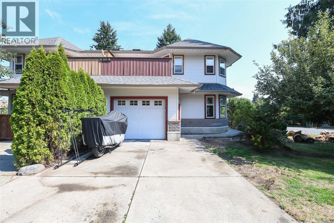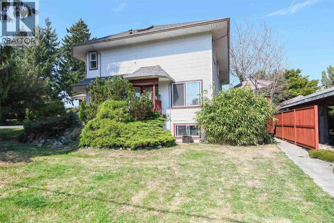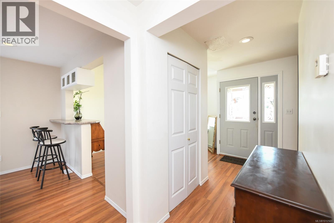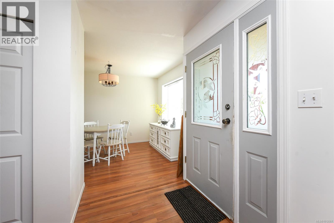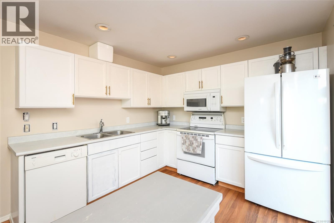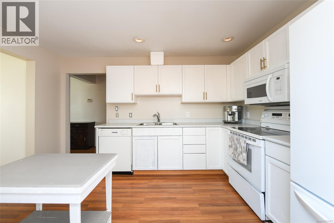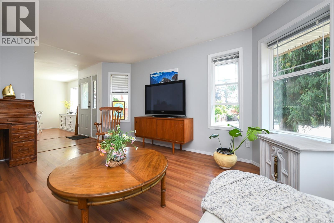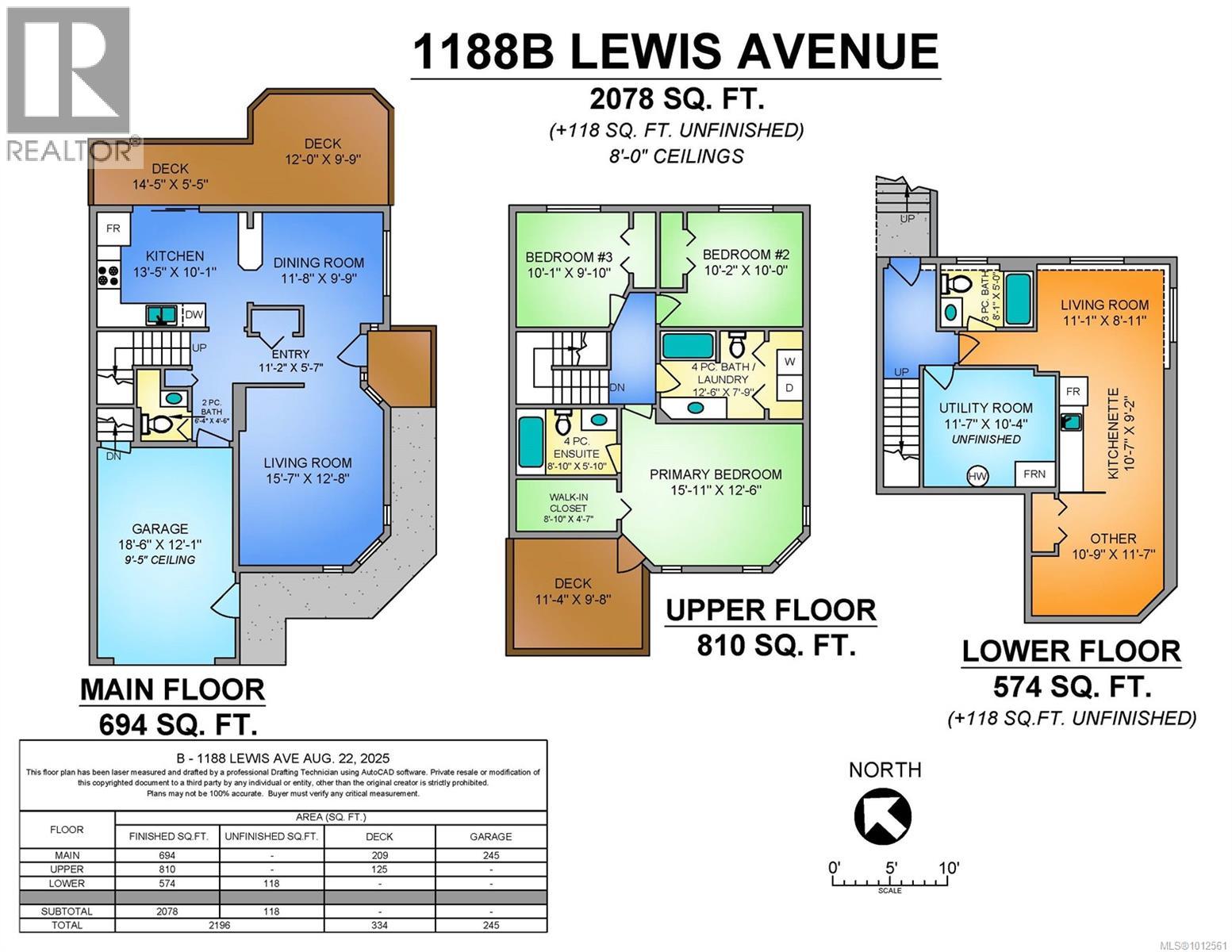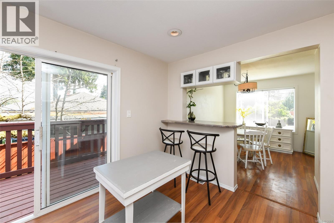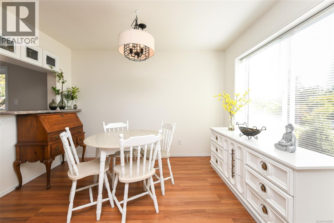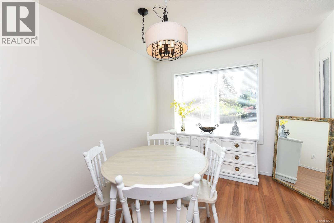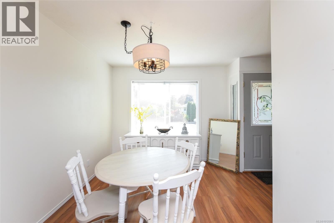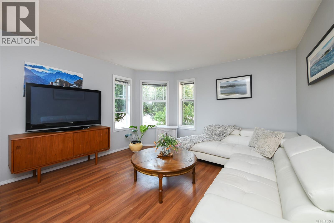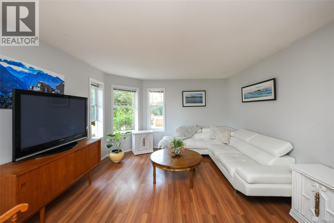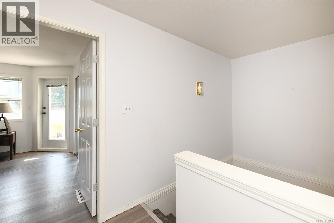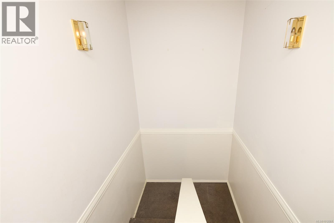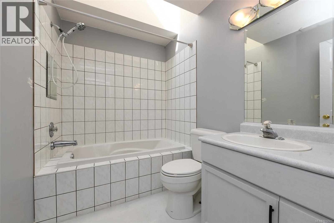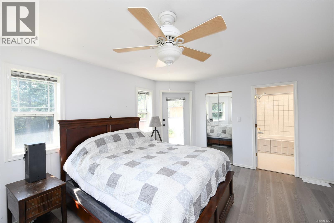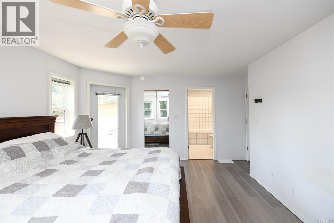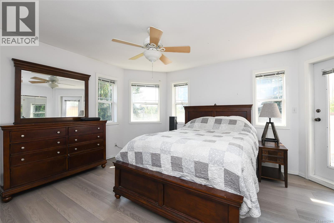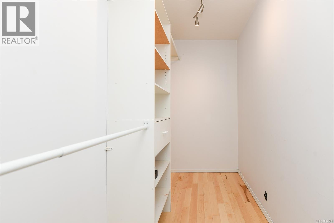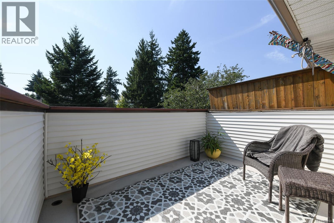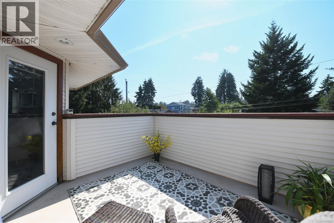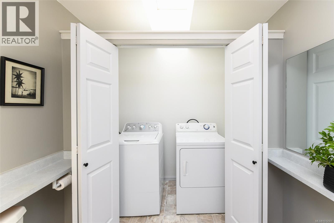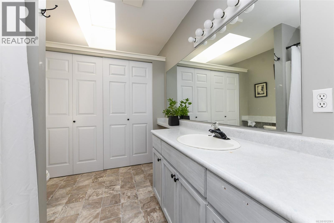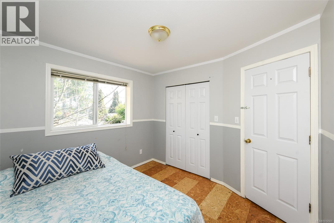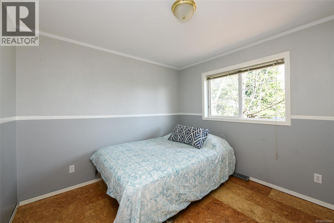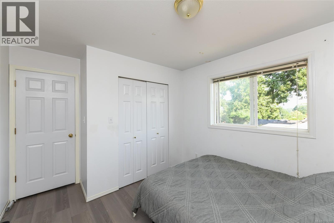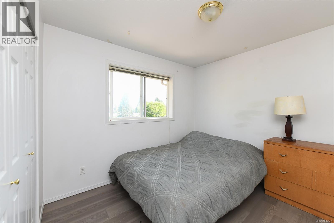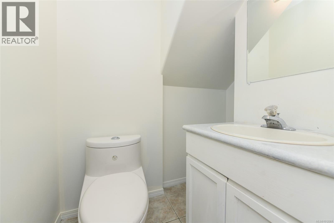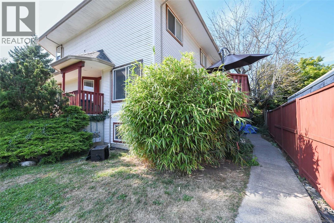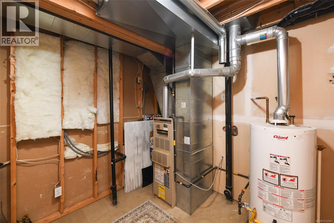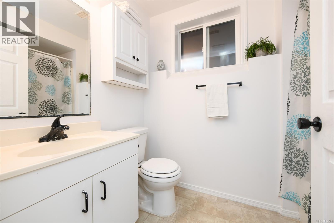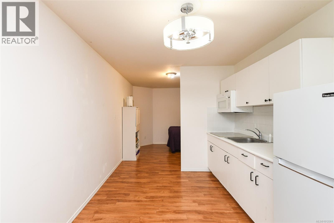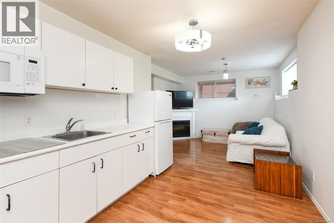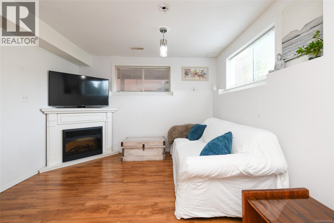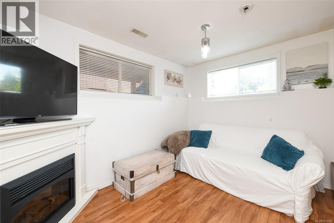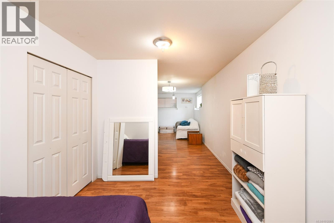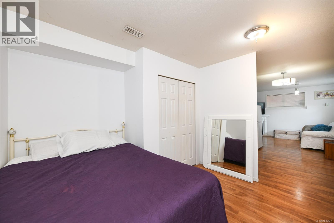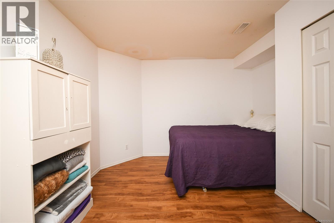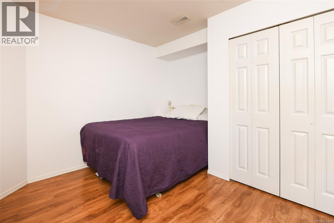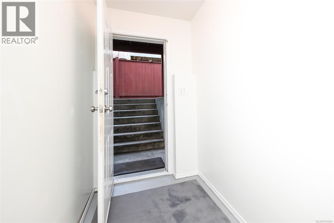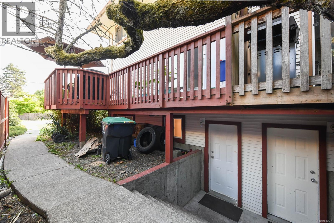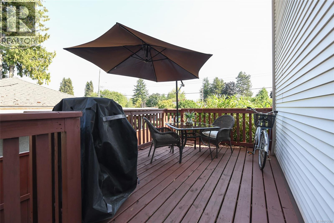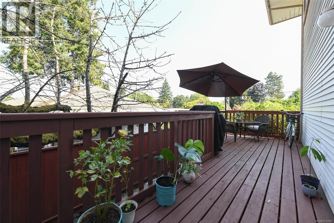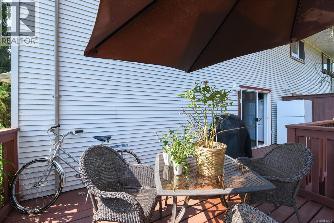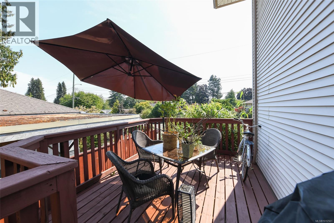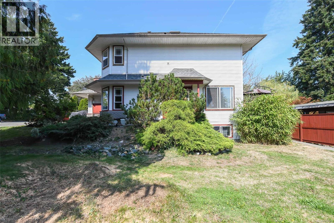B 1188 Lewis Ave Courtenay, British Columbia V9N 1V1
$625,000
Located in a quiet Courtenay location within walking distance to downtown. This extra big, side by side duplex, has approximately 2200 sq ft of living space. Main level entry with large living room, formal dining room, 2 piece bathroom and spacious eat-in kitchen with access to large private back deck. Upstairs has 3 big bedrooms, very spacious primary bedroom with full 4 piece ensuite, large walk-in closet and private, sunny deck. The 4 piece main bathroom includes a separate laundry area and skylight for lots of natural light The home also boasts a 600 sq ft full height basement with in-law suite, 3 piece bathroom and separate entrance. Large single car garage, RV parking area, forced air natural gas heat, & hot water. Bring your growing family and enjoy all three levels of this well built family home. (id:61048)
Property Details
| MLS® Number | 1012561 |
| Property Type | Single Family |
| Neigbourhood | Courtenay City |
| Community Features | Pets Allowed, Family Oriented |
| Features | Central Location, Other |
| Parking Space Total | 2 |
| Plan | Vis3465 |
Building
| Bathroom Total | 4 |
| Bedrooms Total | 3 |
| Constructed Date | 1994 |
| Cooling Type | None |
| Fireplace Present | Yes |
| Fireplace Total | 1 |
| Heating Fuel | Natural Gas |
| Heating Type | Forced Air |
| Size Interior | 2,196 Ft2 |
| Total Finished Area | 2078 Sqft |
| Type | Duplex |
Land
| Acreage | No |
| Size Irregular | 4050 |
| Size Total | 4050 Sqft |
| Size Total Text | 4050 Sqft |
| Zoning Description | R-ssmuh |
| Zoning Type | Residential |
Rooms
| Level | Type | Length | Width | Dimensions |
|---|---|---|---|---|
| Second Level | Bathroom | 12'6 x 7'9 | ||
| Second Level | Bedroom | 10'2 x 10'0 | ||
| Second Level | Bedroom | 10'1 x 9'10 | ||
| Second Level | Ensuite | 8'10 x 5'10 | ||
| Second Level | Primary Bedroom | 15'11 x 12'6 | ||
| Lower Level | Utility Room | 11'7 x 10'4 | ||
| Lower Level | Bathroom | 8'1 x 5'0 | ||
| Lower Level | Other | 10'9 x 11'7 | ||
| Lower Level | Dining Nook | 10'7 x 9'2 | ||
| Lower Level | Living Room | 11'1 x 8'11 | ||
| Main Level | Bathroom | 2-Piece | ||
| Main Level | Entrance | 11'2 x 5'7 | ||
| Main Level | Living Room | 15'7 x 12'8 | ||
| Main Level | Dining Room | 11'8 x 9'9 | ||
| Main Level | Kitchen | 13'0 x 10'1 |
https://www.realtor.ca/real-estate/28806052/b-1188-lewis-ave-courtenay-courtenay-city
Contact Us
Contact us for more information
Kelly Wirth
comoxrealestate.ca/
282 Anderton Road
Comox, British Columbia V9M 1Y2
(250) 339-2021
(888) 829-7205
(250) 339-5529
www.oceanpacificrealty.com/
