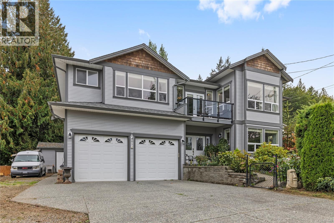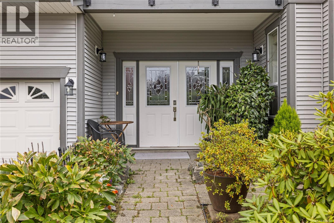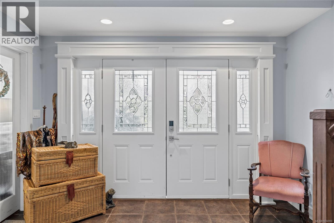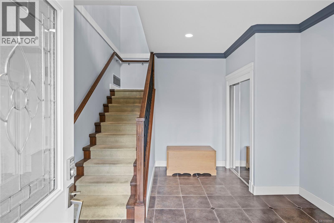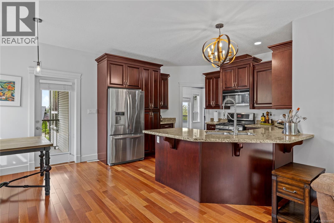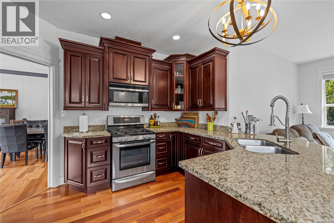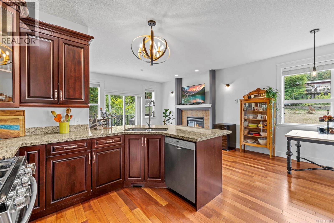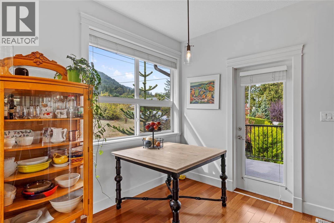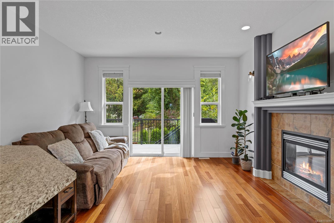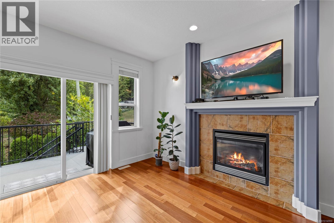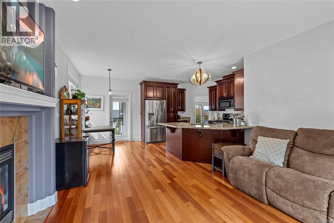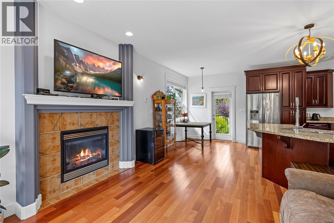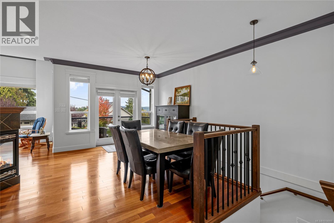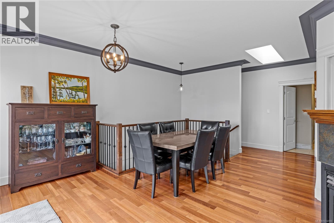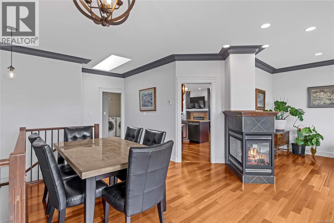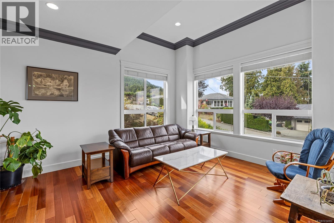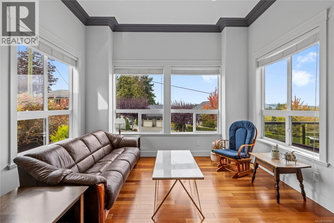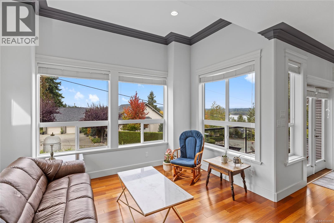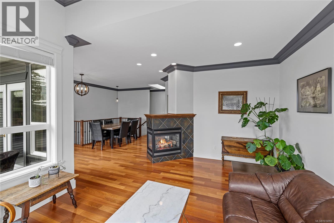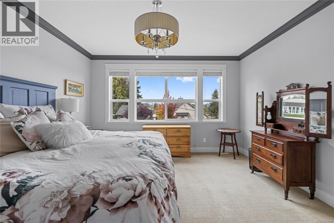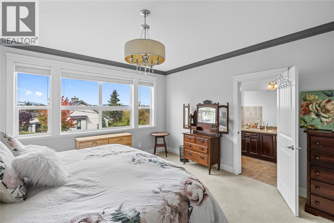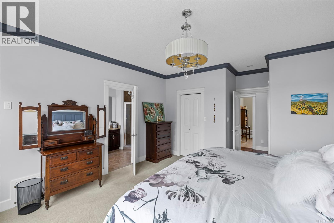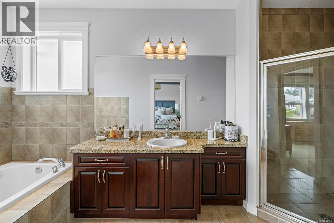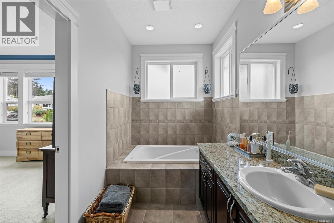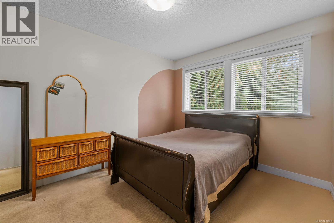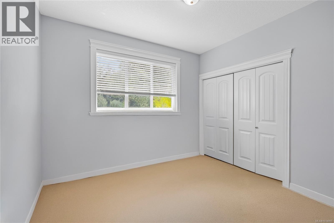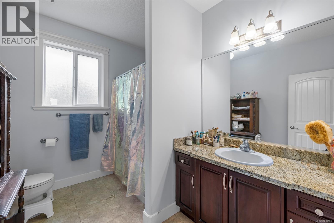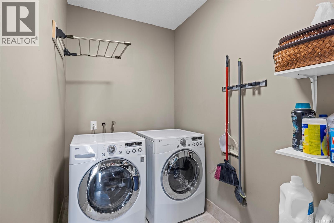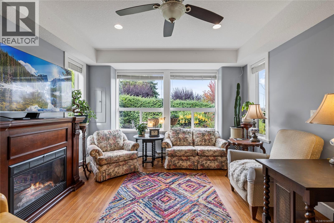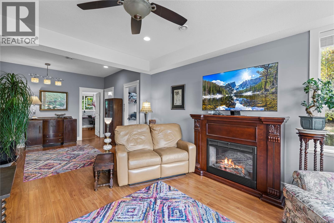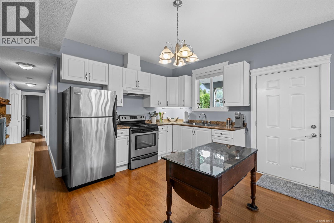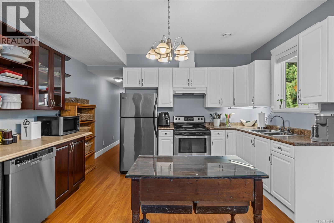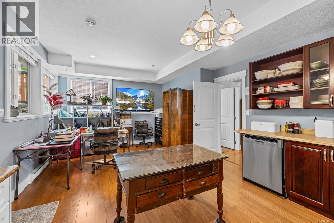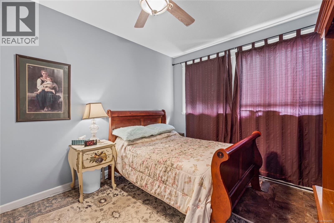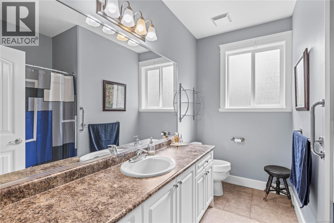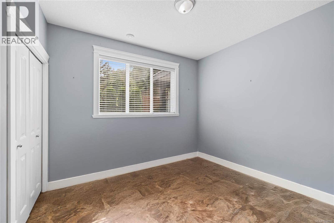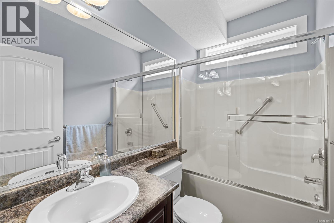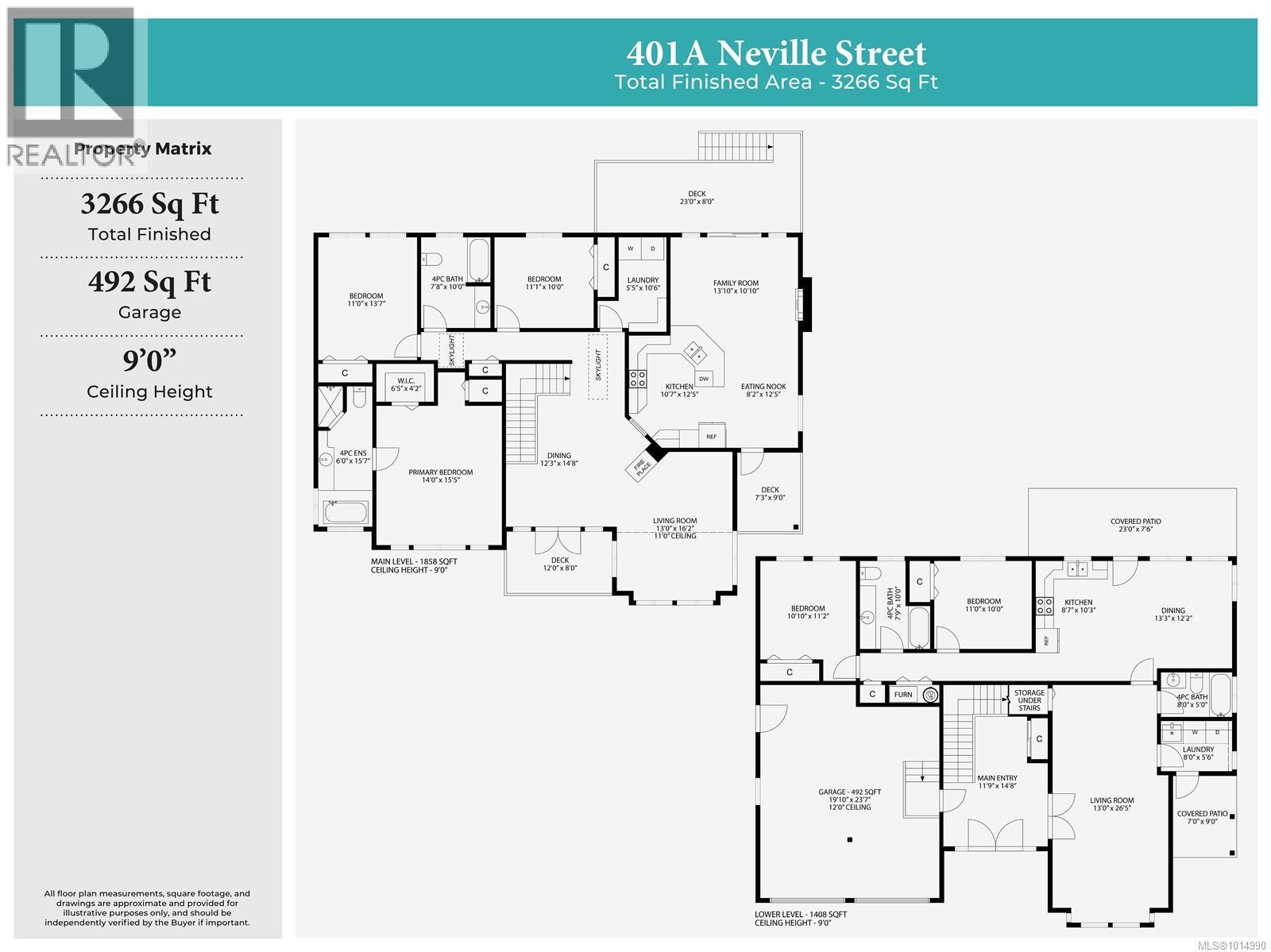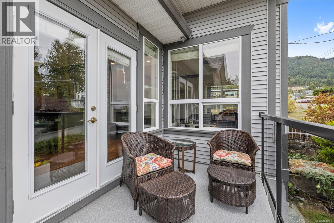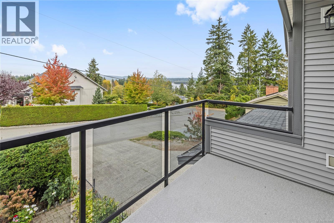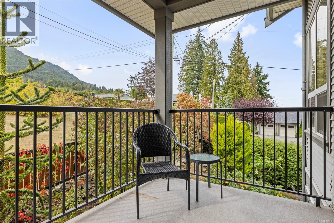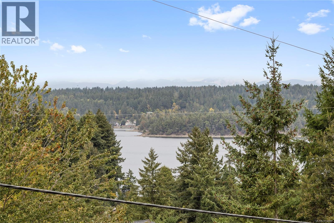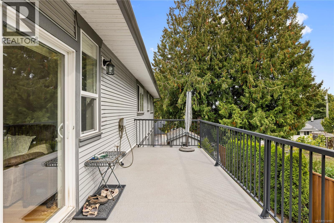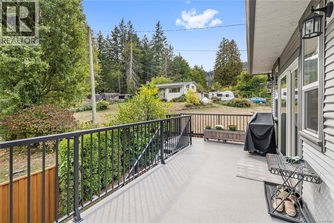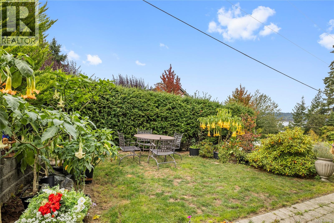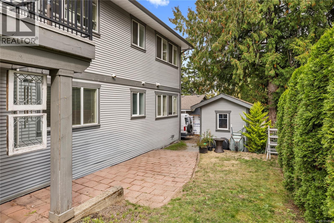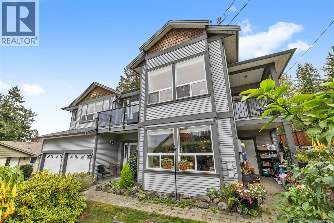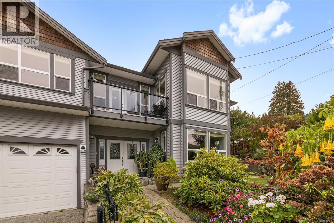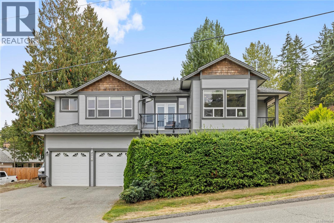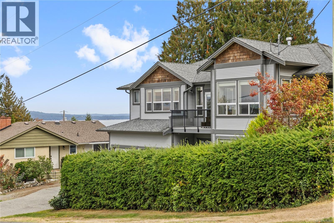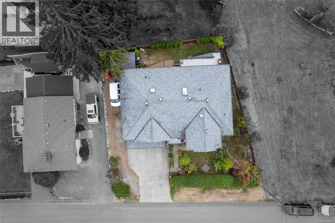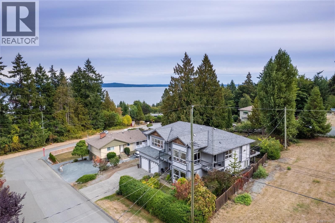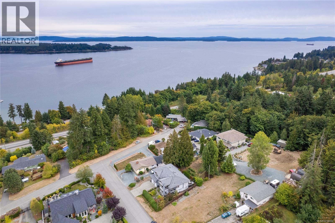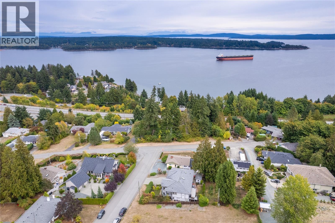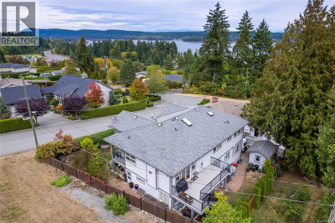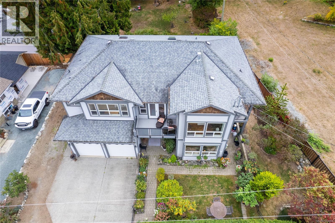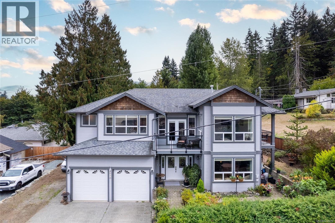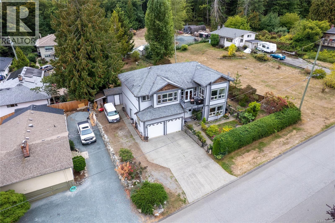Presented by Robert J. Iio Personal Real Estate Corporation — Team 110 RE/MAX Real Estate (Kamloops).
A 401 Neville St Ladysmith, British Columbia V9G 1A3
$989,000
Welcome to this spacious 5 bdrm, 4 bath home in lovely Ladysmith. Designed with family living in mind, this home offers comfort, flexibility, and ocean and mountain views. The bright main level features large windows, a thoughtful layout, and a kitchen perfect for family gatherings with seamless flow to the dining and living areas, plus access to 3 view-filled decks. The primary suite is a peaceful retreat with views, a walk-in closet, and private ensuite. Downstairs, a rare 2 bdrm, 2 bath in-law suite with its own entrance, laundry and kitchen is ideal for multi-generational living or guests. The low-maintenance yard offers space to garden and relax outdoors. Tucked on a quiet street, you’ll enjoy peace while being just minutes from beaches, trails, parks, amenities, & Ladysmith’s charming downtown. A perfect blend of space, comfort, and coastal lifestyle bring the whole family and book your private showing today! Love where you live! (id:61048)
Property Details
| MLS® Number | 1014990 |
| Property Type | Single Family |
| Neigbourhood | Ladysmith |
| Parking Space Total | 3 |
| Structure | Patio(s) |
| View Type | Mountain View, Ocean View |
Building
| Bathroom Total | 4 |
| Bedrooms Total | 5 |
| Constructed Date | 2008 |
| Cooling Type | Central Air Conditioning |
| Fireplace Present | Yes |
| Fireplace Total | 1 |
| Heating Fuel | Natural Gas |
| Heating Type | Forced Air, Heat Pump |
| Size Interior | 3,758 Ft2 |
| Total Finished Area | 3266 Sqft |
| Type | House |
Land
| Acreage | No |
| Size Irregular | 6720 |
| Size Total | 6720 Sqft |
| Size Total Text | 6720 Sqft |
| Zoning Description | R-1 |
| Zoning Type | Residential |
Rooms
| Level | Type | Length | Width | Dimensions |
|---|---|---|---|---|
| Lower Level | Patio | 23'0 x 7'6 | ||
| Lower Level | Patio | 7'0 x 9'0 | ||
| Lower Level | Bedroom | 10'10 x 11'2 | ||
| Lower Level | Bathroom | 7'9 x 10'0 | ||
| Lower Level | Bedroom | 11'0 x 10'0 | ||
| Lower Level | Kitchen | 8'7 x 10'3 | ||
| Lower Level | Dining Room | 13'3 x 12'2 | ||
| Lower Level | Bathroom | 8'0 x 5'0 | ||
| Lower Level | Laundry Room | 8'0 x 5'6 | ||
| Lower Level | Living Room | 13'0 x 26'5 | ||
| Lower Level | Entrance | 11'9 x 14'8 | ||
| Main Level | Ensuite | 6'0 x 15'7 | ||
| Main Level | Primary Bedroom | 14'0 x 15'5 | ||
| Main Level | Bedroom | 11'0 x 13'7 | ||
| Main Level | Bathroom | 7'8 x 10'0 | ||
| Main Level | Bedroom | 11'1 x 10'0 | ||
| Main Level | Laundry Room | 5'5 x 10'6 | ||
| Main Level | Family Room | 13'10 x 10'10 | ||
| Main Level | Dining Nook | 8'2 x 12'5 | ||
| Main Level | Kitchen | 10'7 x 12'5 | ||
| Main Level | Living Room | 13'0 x 16'2 | ||
| Main Level | Dining Room | 12'3 x 14'8 |
https://www.realtor.ca/real-estate/28926878/a-401-neville-st-ladysmith-ladysmith
Contact Us
Contact us for more information
Brianne Mactier
103-91 Chapel Street
Nanaimo, British Columbia V9R 0J3
(833) 817-6506
(866) 253-9200
www.exprealty.ca/
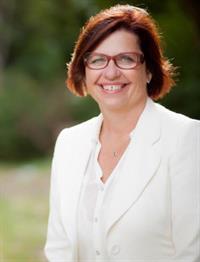
Cheri Mactier
www.mactiergroup.com/
103-91 Chapel Street
Nanaimo, British Columbia V9R 0J3
(833) 817-6506
(866) 253-9200
www.exprealty.ca/
