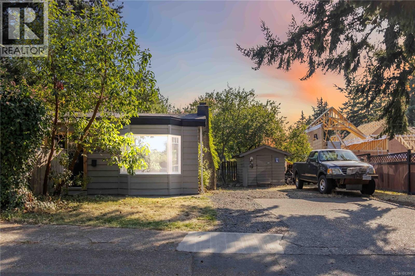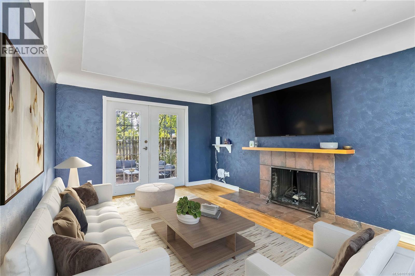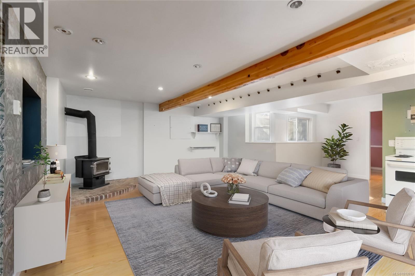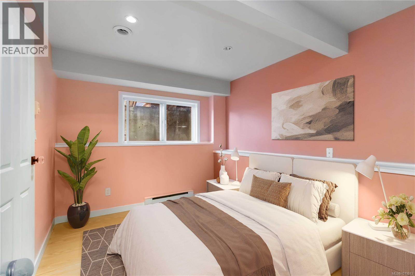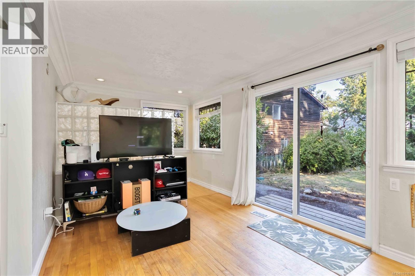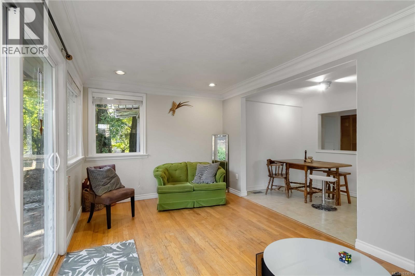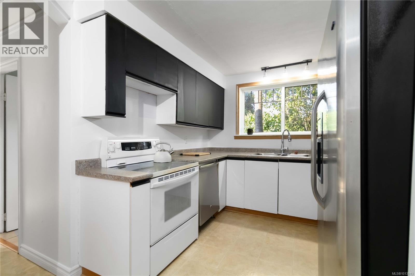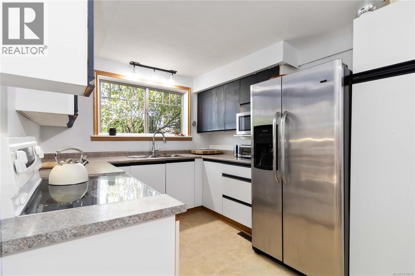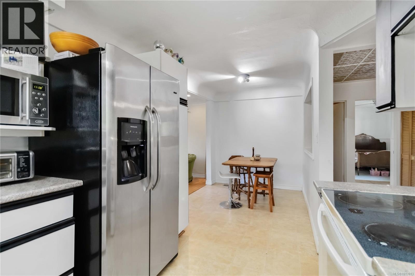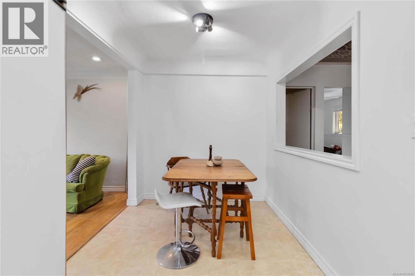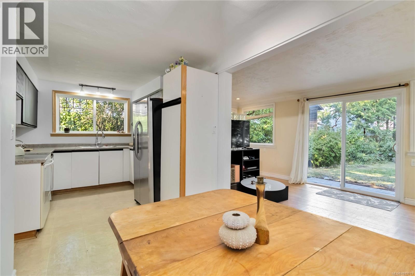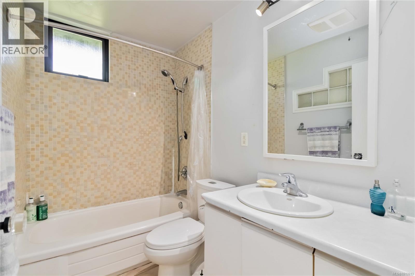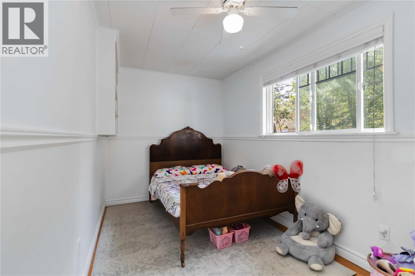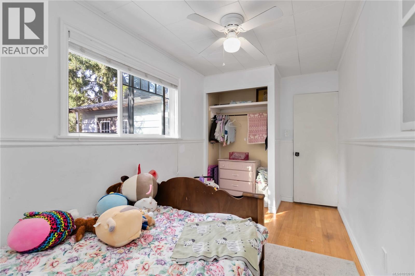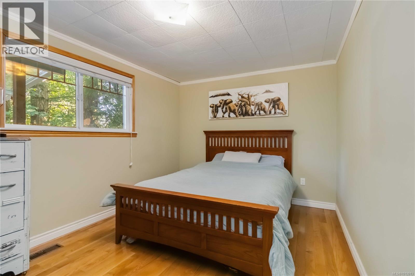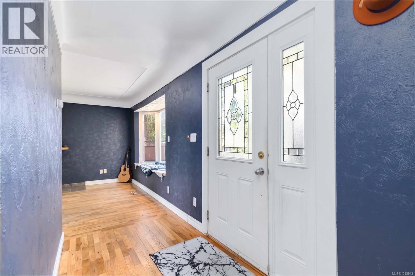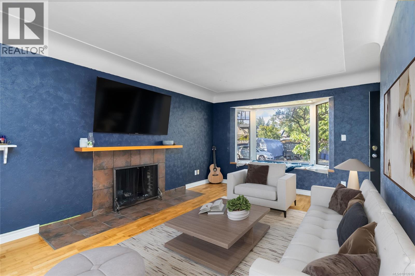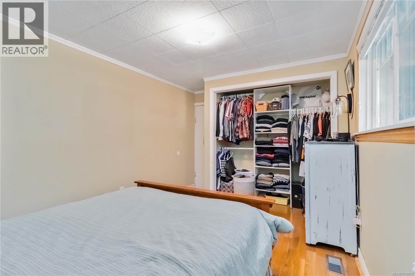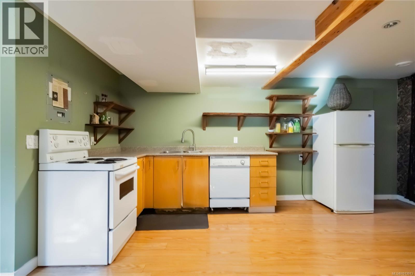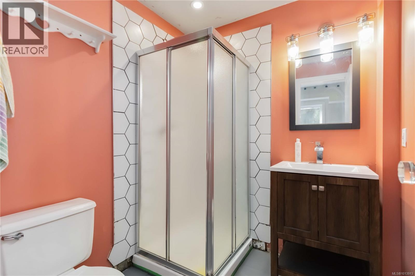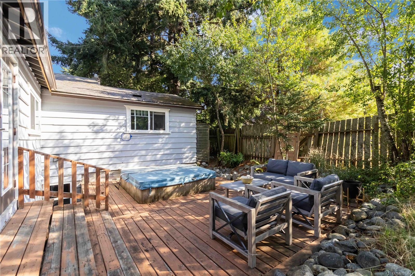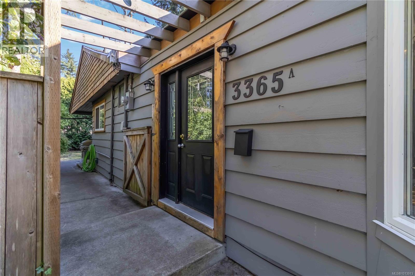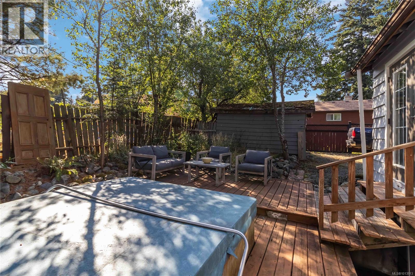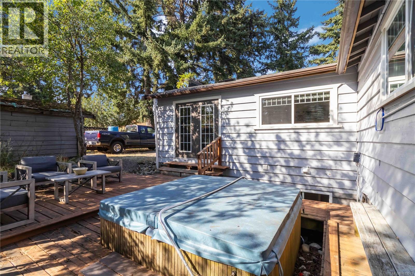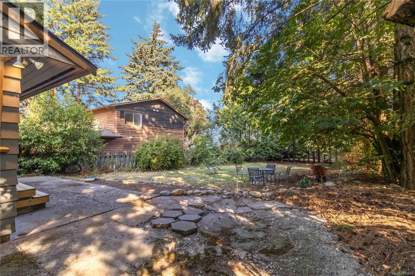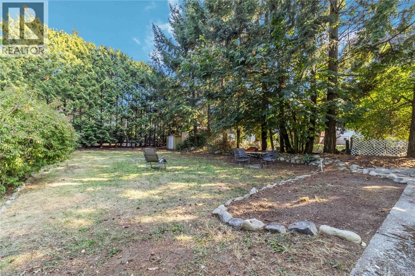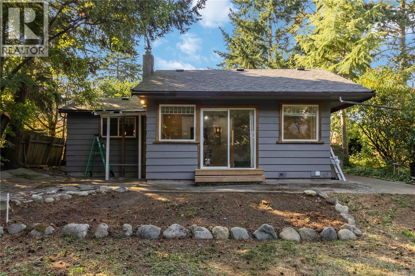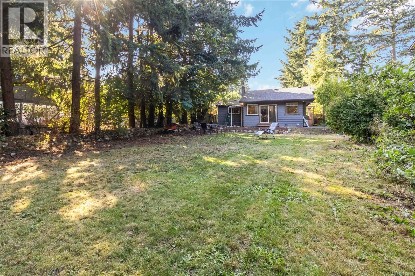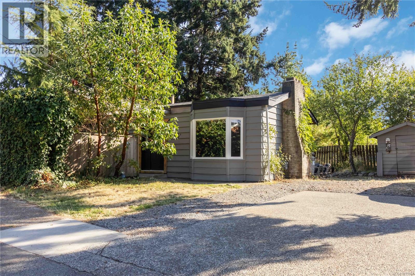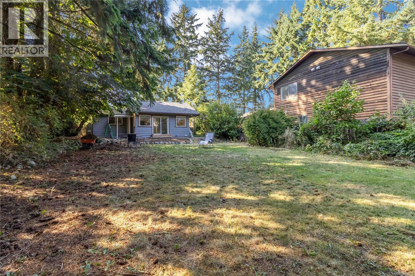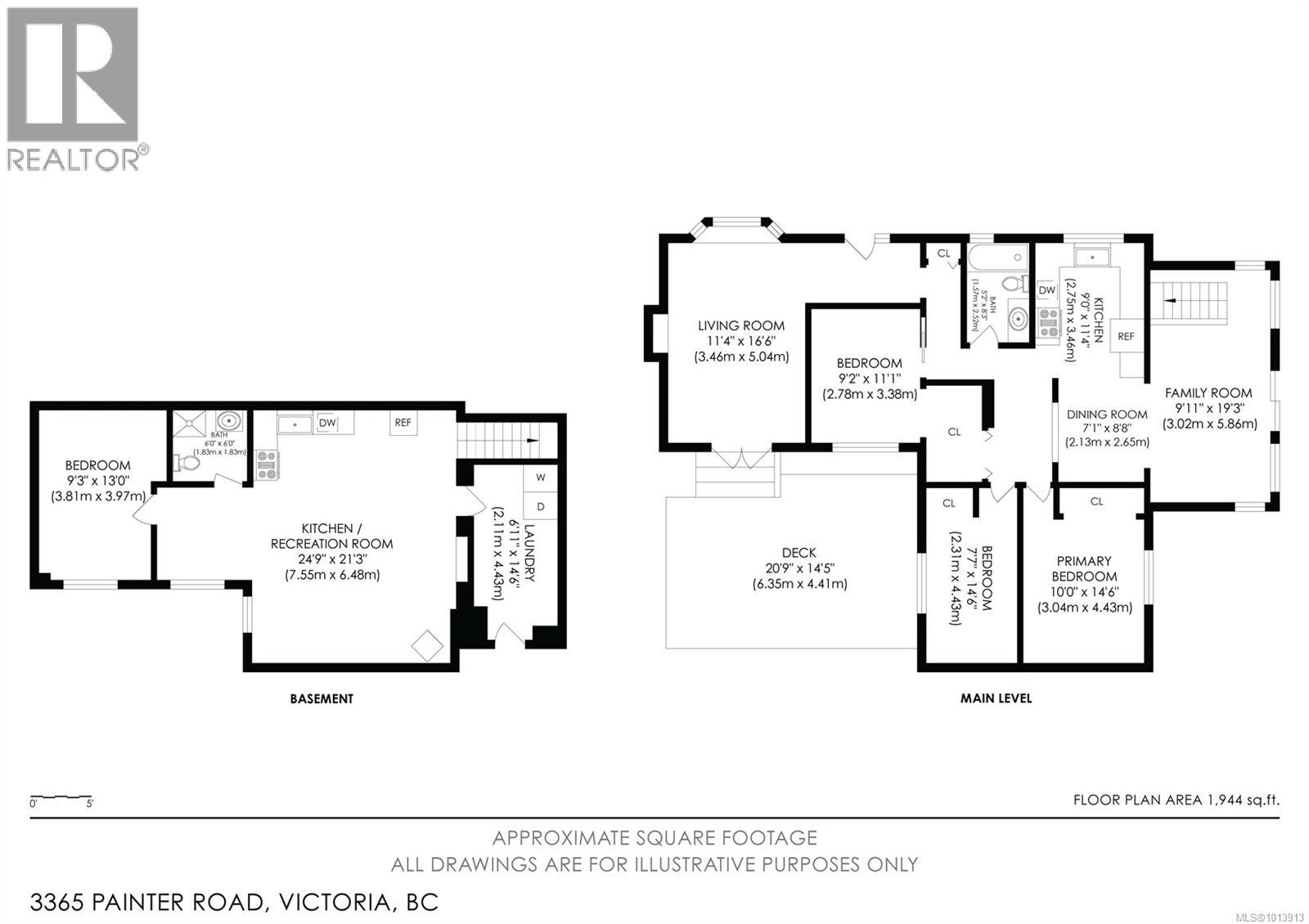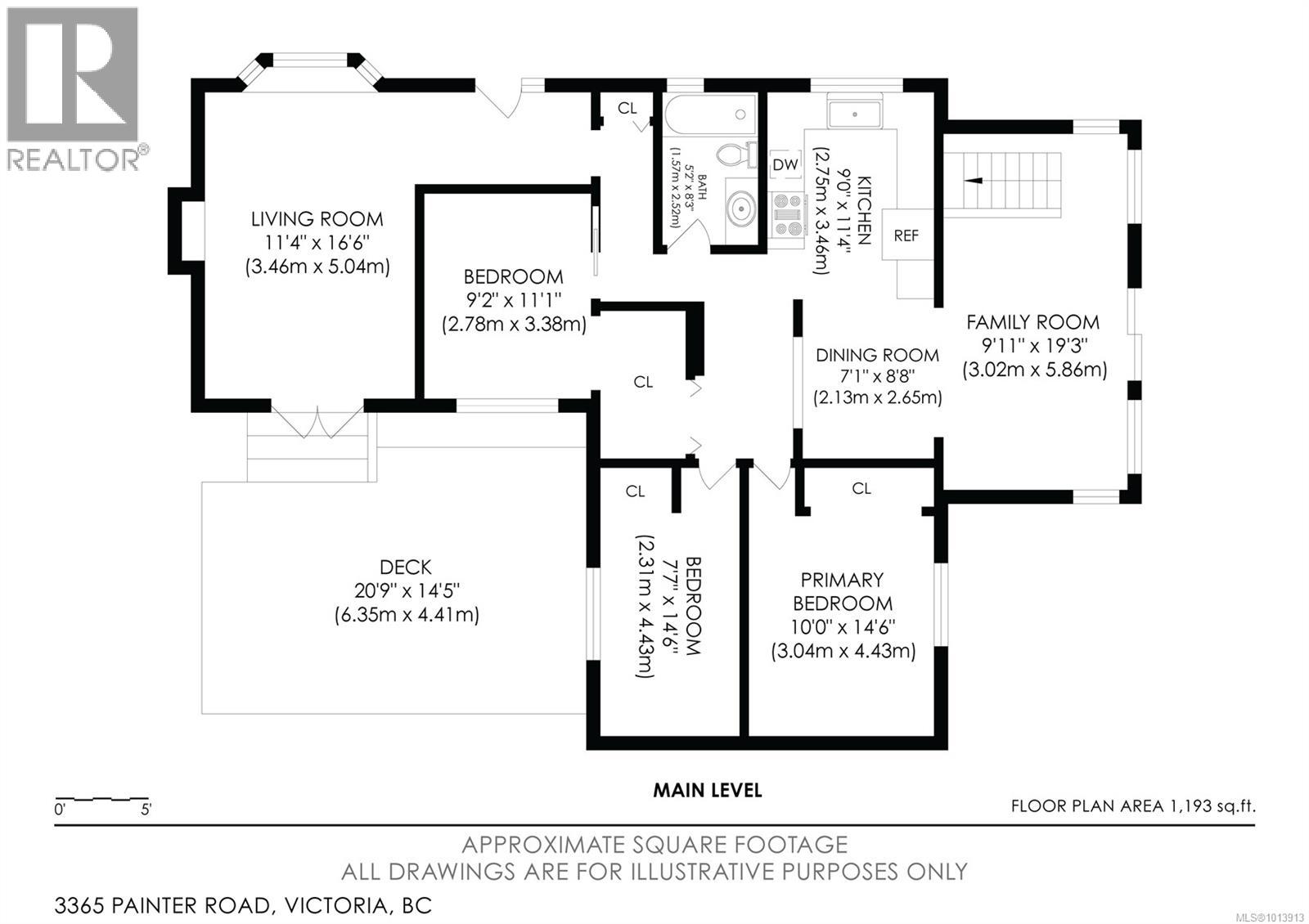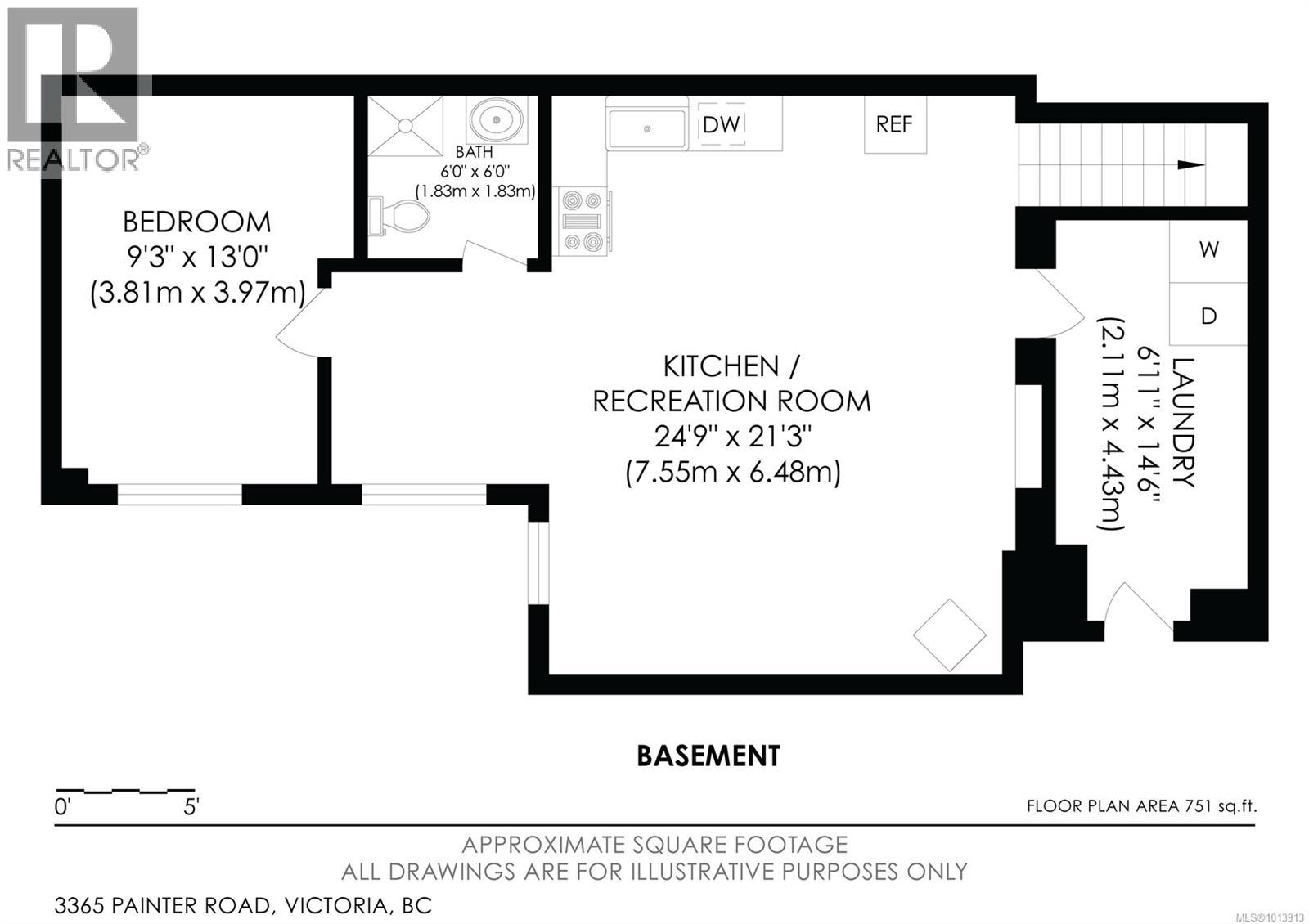Presented by Robert J. Iio Personal Real Estate Corporation — Team 110 RE/MAX Real Estate (Kamloops).
A 3365 Painter Rd Colwood, British Columbia V9C 2J3
$818,800
BIG PRICE REDUCTION! Charming, 2 Kitchen, 1950’s home, nestled on a private and spacious .22-acre lot surrounded by mature trees and established garden beds. This home offers a fantastic opportunity to create your dream space. The main level features 3 bedrooms and 1 bathroom, an inviting eat-in kitchen, a cozy family room, and a bright living room highlighted by coved ceilings, original oak hardwood floors, and a fireplace. Double doors lead to a large, private deck with a hot tub, ideal for morning coffee or summer gatherings. Downstairs, you’ll find a laundry room and a 1-bedroom in-law suite with separate entrance, a great option for extended family or rental income. The property also boasts ample parking, including space for a boat or RV, and is ideally located close to schools, beaches, parks, and all amenities. Whether you’re a first-time buyer or an investor, this house will be a source of future happiness. Don’t miss out on making 3365 Painter Rd your next great opportunity! (id:61048)
Property Details
| MLS® Number | 1013913 |
| Property Type | Single Family |
| Neigbourhood | Wishart South |
| Community Features | Pets Allowed, Family Oriented |
| Features | Cul-de-sac, Level Lot, Private Setting, Wooded Area, Rectangular |
| Parking Space Total | 3 |
| Plan | Vis1065 |
| Structure | Shed |
Building
| Bathroom Total | 2 |
| Bedrooms Total | 4 |
| Appliances | Hot Tub, Refrigerator, Stove, Washer, Dryer |
| Architectural Style | Character |
| Constructed Date | 1952 |
| Cooling Type | None |
| Fireplace Present | Yes |
| Fireplace Total | 2 |
| Heating Fuel | Oil, Wood |
| Heating Type | Forced Air |
| Size Interior | 2,238 Ft2 |
| Total Finished Area | 1944 Sqft |
| Type | House |
Land
| Acreage | No |
| Size Irregular | 9388 |
| Size Total | 9388 Sqft |
| Size Total Text | 9388 Sqft |
| Zoning Type | Residential |
Rooms
| Level | Type | Length | Width | Dimensions |
|---|---|---|---|---|
| Lower Level | Kitchen | 10 ft | 10 ft | 10 ft x 10 ft |
| Lower Level | Bedroom | 15' x 10' | ||
| Lower Level | Bathroom | 3-Piece | ||
| Lower Level | Living Room | 21 ft | 15 ft | 21 ft x 15 ft |
| Main Level | Family Room | 19' x 10' | ||
| Main Level | Bedroom | 15' x 8' | ||
| Main Level | Bedroom | 11' x 9' | ||
| Main Level | Primary Bedroom | 15' x 10' | ||
| Main Level | Bathroom | 4-Piece | ||
| Main Level | Kitchen | 11' x 9' | ||
| Main Level | Dining Room | 9' x 7' | ||
| Main Level | Living Room | 17' x 11' | ||
| Main Level | Entrance | 7' x 4' |
https://www.realtor.ca/real-estate/28861562/a-3365-painter-rd-colwood-wishart-south
Contact Us
Contact us for more information

Dan Van Der Vlugt
2405 Bevan Ave
Sidney, British Columbia V8L 0C3
(250) 656-0131
(800) 485-8188
(250) 656-0893
www.dfh.ca/
