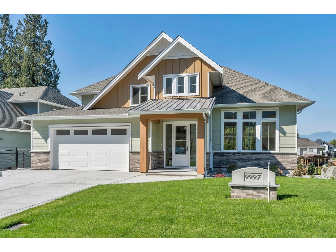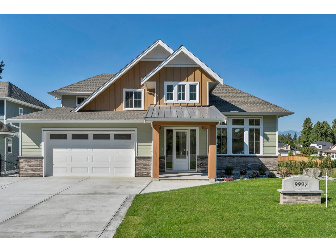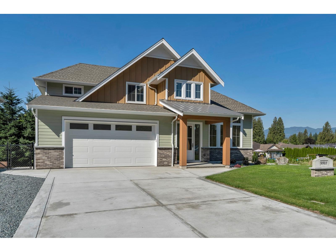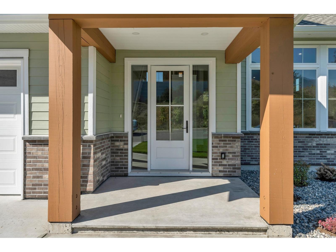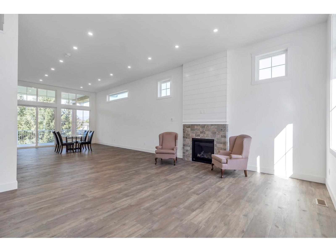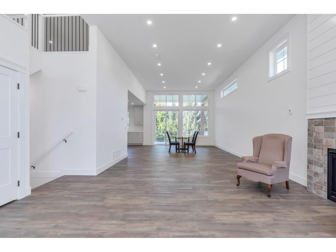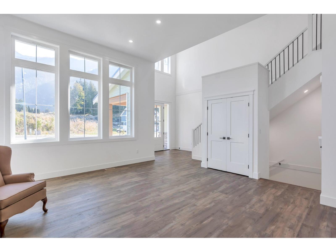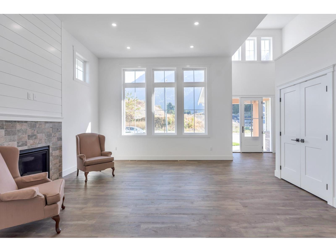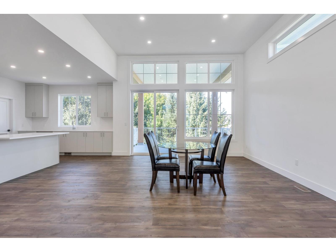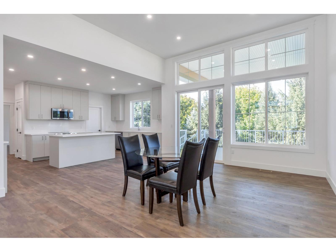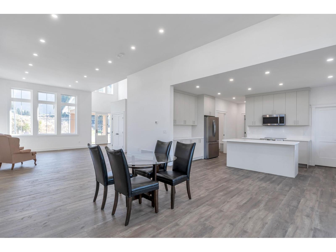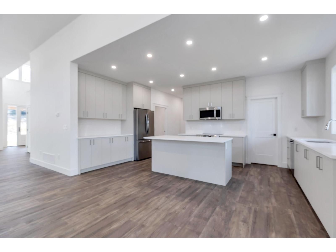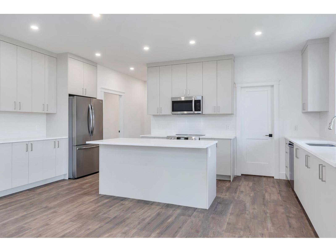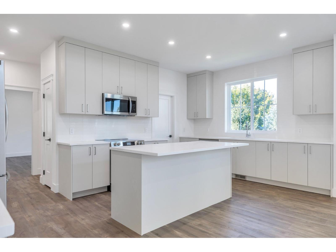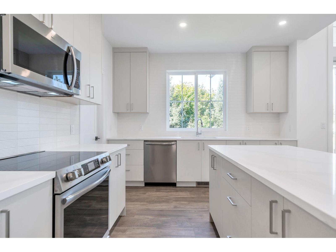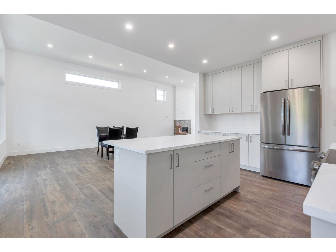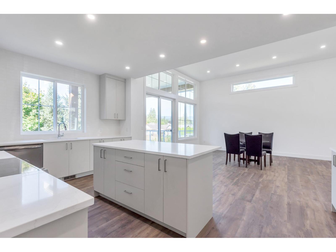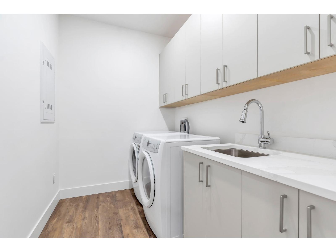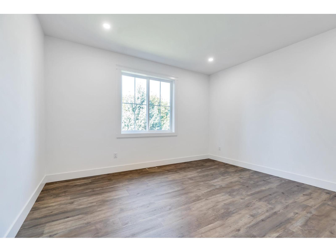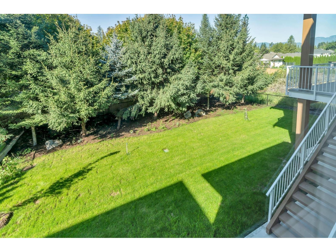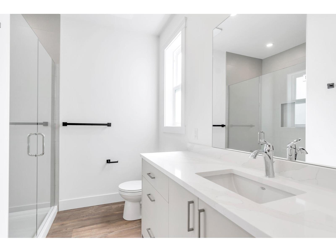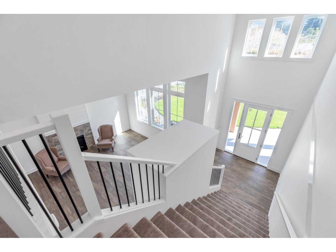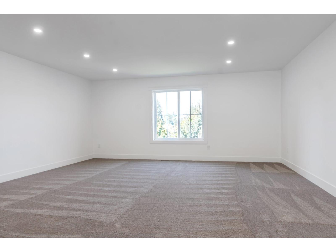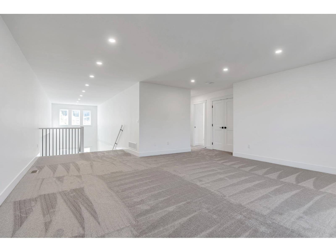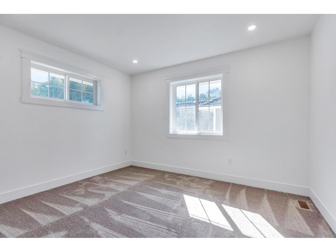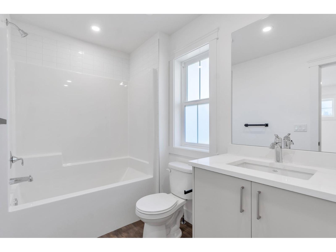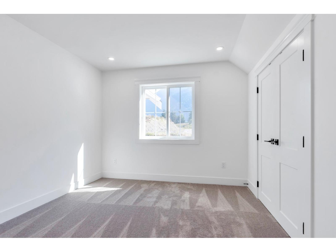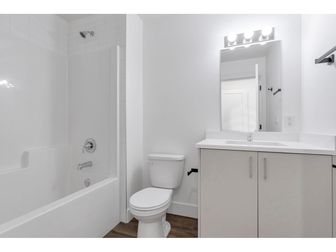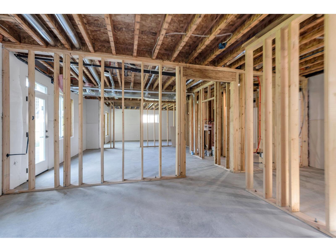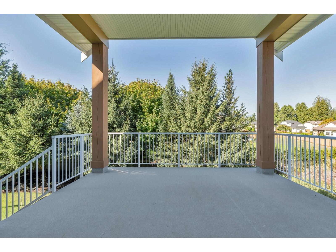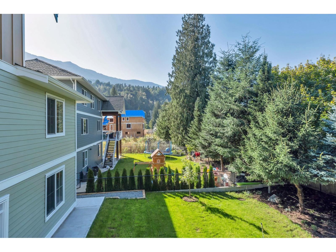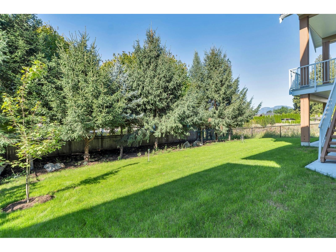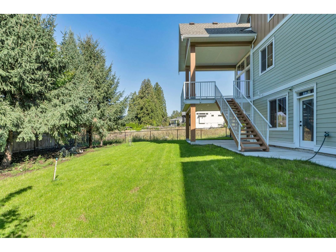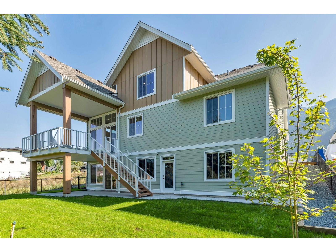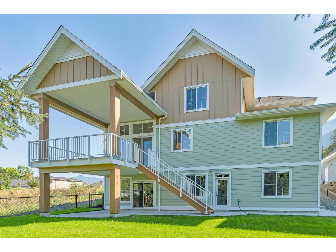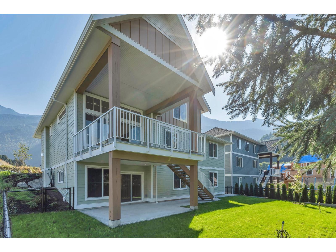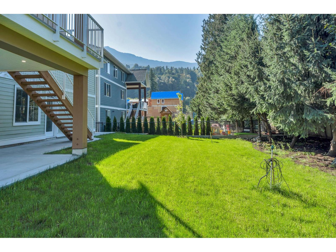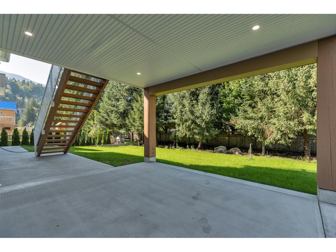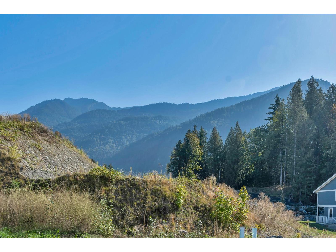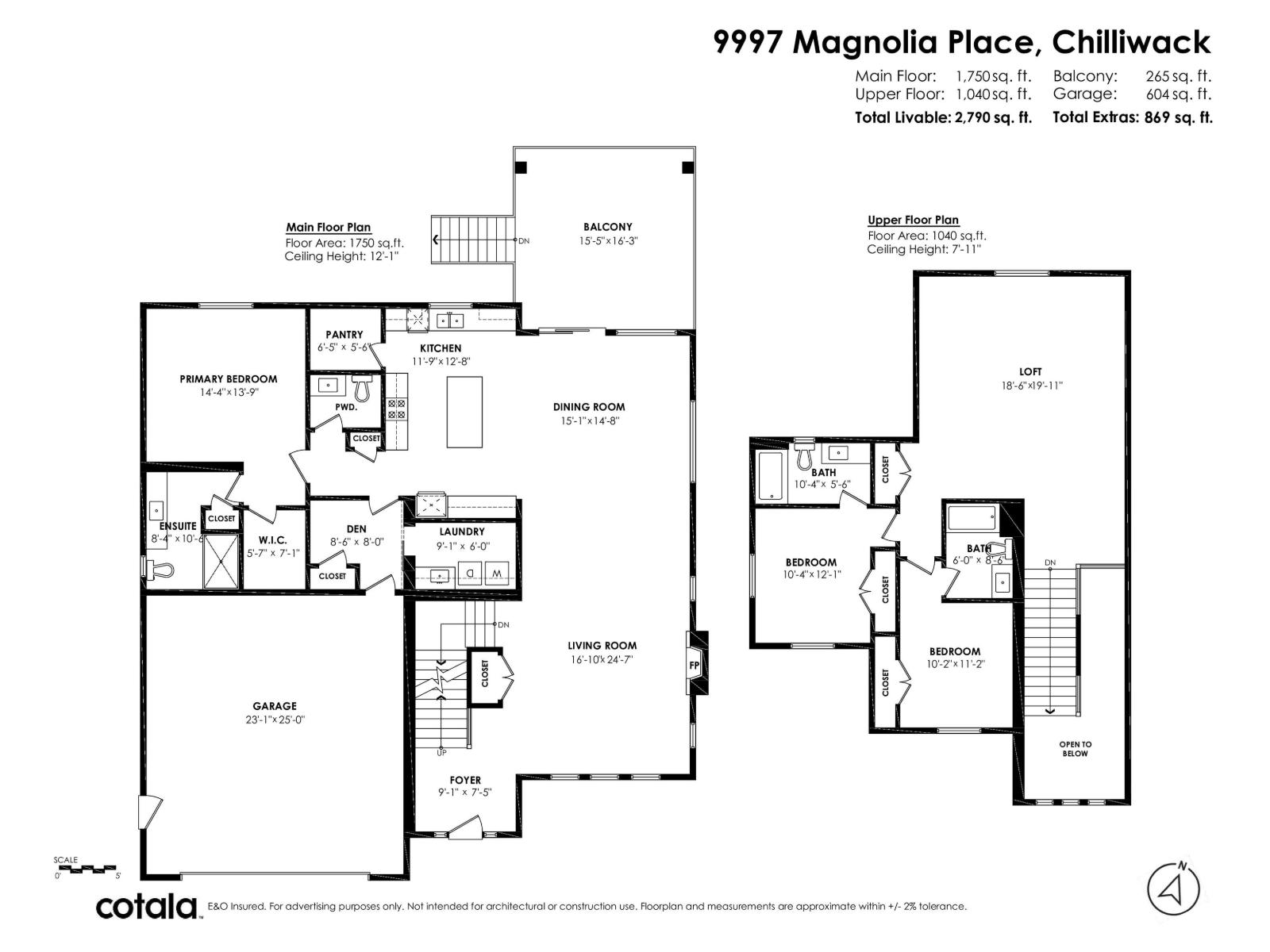Presented by Robert J. Iio Personal Real Estate Corporation — Team 110 RE/MAX Real Estate (Kamloops).
9997 Magnolia Place, Rosedale Chilliwack, British Columbia V0X 1X1
$1,499,900
This custom built 4,355 sq ft 2 storey home offers a walkout basement 2 bdrm suite which is a great mortgage helper. An inviting open floor plan leads to the magnificent great room with 12' high ceilings. The designer kitchen with a walk in pantry and a 4'X8' sit down island accommodates family gatherings. Journey through the dining room to a 16'X 16' covered deck for relaxing and entertaining. The spacious main level primary bedroom and ensuite will comfortably meet everyone's expectations. Upstairs 2 large bedrooms each have their own 4pc bath and there's a 300sq ft flex room loft area for recreational encounters. Note the high quality finishes throughout. Situated on a picturesque and quiet cul-de-sac nestled in The Gardens of Rosedale. (id:61048)
Property Details
| MLS® Number | R3043955 |
| Property Type | Single Family |
| View Type | Mountain View |
Building
| Bathroom Total | 4 |
| Bedrooms Total | 5 |
| Appliances | Washer, Dryer, Refrigerator, Stove, Dishwasher |
| Basement Development | Unfinished |
| Basement Type | Full (unfinished) |
| Constructed Date | 2025 |
| Construction Style Attachment | Detached |
| Cooling Type | Central Air Conditioning |
| Fireplace Present | Yes |
| Fireplace Total | 1 |
| Heating Fuel | Natural Gas |
| Heating Type | Forced Air, Heat Pump |
| Stories Total | 3 |
| Size Interior | 4,355 Ft2 |
| Type | House |
Parking
| Garage | 2 |
| Open |
Land
| Acreage | No |
| Size Depth | 131 Ft ,8 In |
| Size Frontage | 65 Ft ,7 In |
| Size Irregular | 8640 |
| Size Total | 8640 Sqft |
| Size Total Text | 8640 Sqft |
Rooms
| Level | Type | Length | Width | Dimensions |
|---|---|---|---|---|
| Above | Bedroom 2 | 10 ft | 12 ft | 10 ft x 12 ft |
| Above | Bedroom 3 | 10 ft | 15 ft | 10 ft x 15 ft |
| Above | Loft | 18 ft | 18 ft ,6 in | 18 ft x 18 ft ,6 in |
| Basement | Utility Room | 9 ft | 7 ft | 9 ft x 7 ft |
| Basement | Storage | 15 ft ,7 in | 23 ft ,6 in | 15 ft ,7 in x 23 ft ,6 in |
| Basement | Recreational, Games Room | 23 ft ,5 in | 15 ft ,9 in | 23 ft ,5 in x 15 ft ,9 in |
| Basement | Kitchen | 9 ft ,5 in | 18 ft | 9 ft ,5 in x 18 ft |
| Basement | Living Room | 24 ft | 15 ft ,6 in | 24 ft x 15 ft ,6 in |
| Basement | Eating Area | 9 ft ,5 in | 16 ft | 9 ft ,5 in x 16 ft |
| Basement | Bedroom 4 | 14 ft | 14 ft | 14 ft x 14 ft |
| Basement | Bedroom 5 | 12 ft | 14 ft | 12 ft x 14 ft |
| Main Level | Great Room | 15 ft | 20 ft | 15 ft x 20 ft |
| Main Level | Dining Room | 15 ft | 19 ft | 15 ft x 19 ft |
| Main Level | Kitchen | 11 ft ,5 in | 18 ft ,6 in | 11 ft ,5 in x 18 ft ,6 in |
| Main Level | Pantry | 5 ft ,5 in | 6 ft | 5 ft ,5 in x 6 ft |
| Main Level | Primary Bedroom | 14 ft | 14 ft | 14 ft x 14 ft |
| Main Level | Other | 5 ft | 6 ft ,6 in | 5 ft x 6 ft ,6 in |
| Main Level | Laundry Room | 9 ft | 8 ft | 9 ft x 8 ft |
| Main Level | Mud Room | 5 ft ,5 in | 8 ft ,6 in | 5 ft ,5 in x 8 ft ,6 in |
https://www.realtor.ca/real-estate/28816875/9997-magnolia-place-rosedale-chilliwack
Contact Us
Contact us for more information

Wayne Massey
www.waynemassey.ca/
1 - 7300 Vedder Rd
Chilliwack, British Columbia V2R 4G6
(604) 858-7179
(800) 830-7175
(604) 858-7197
www.nydarealty.britishcolumbia.remax.ca
