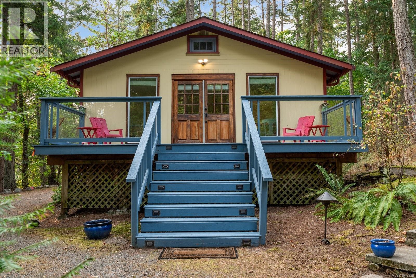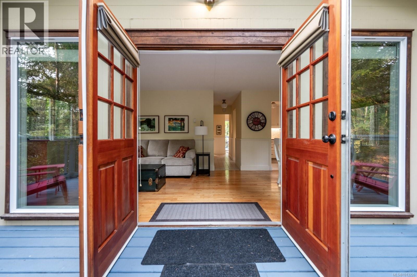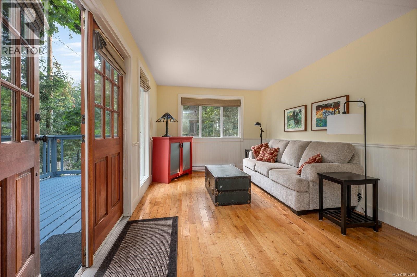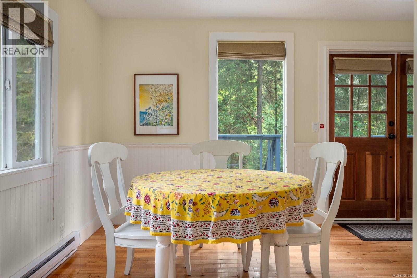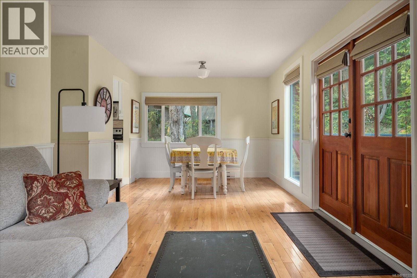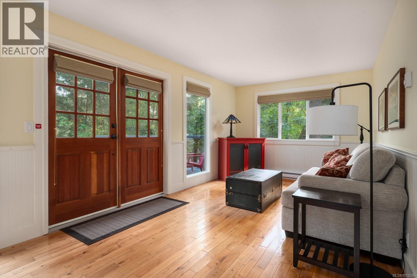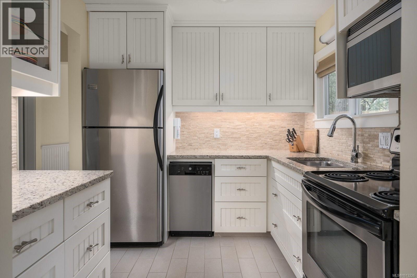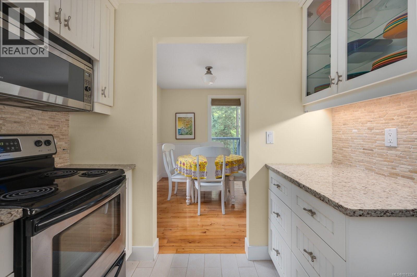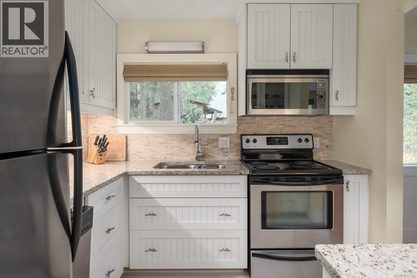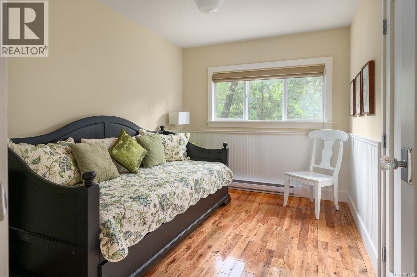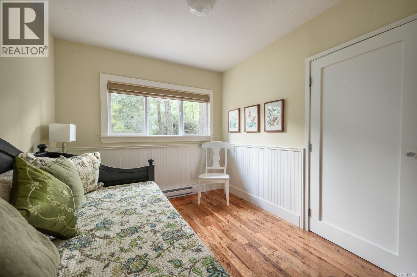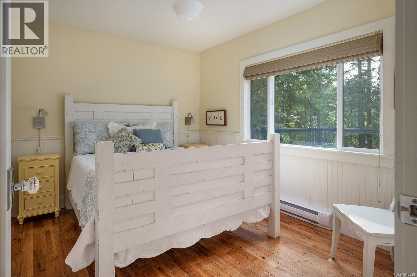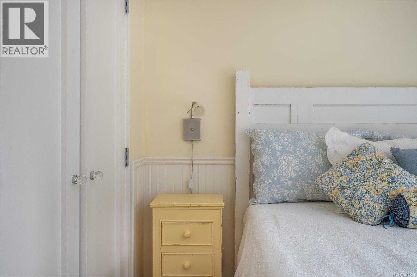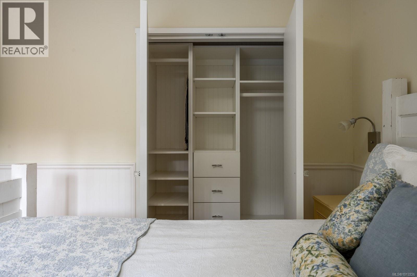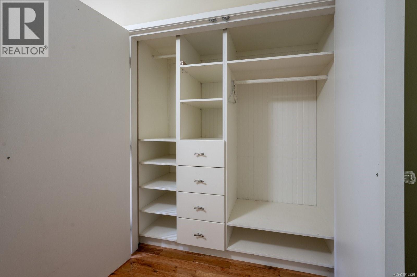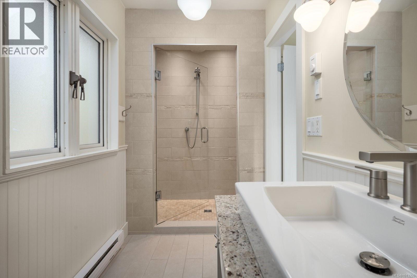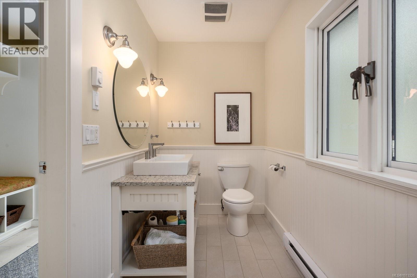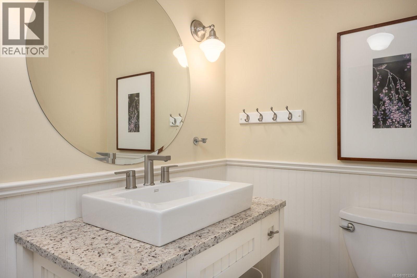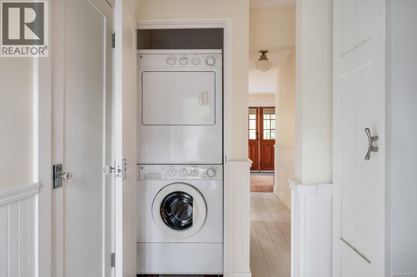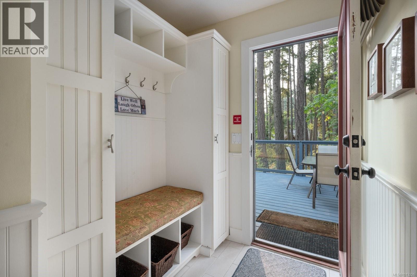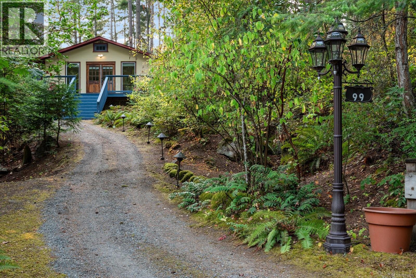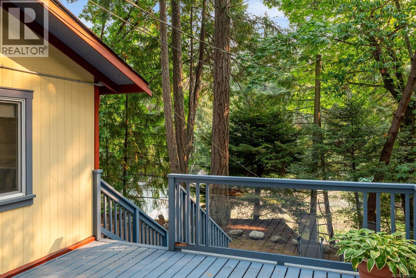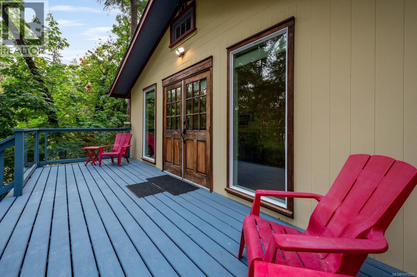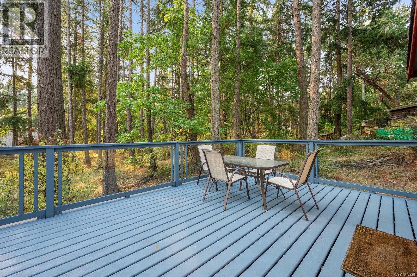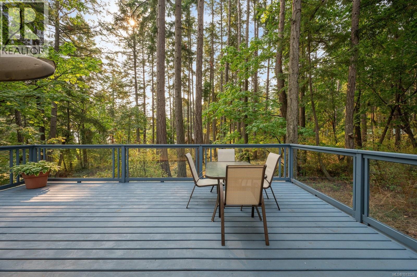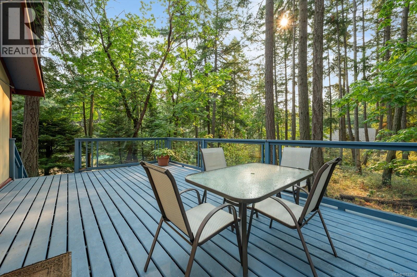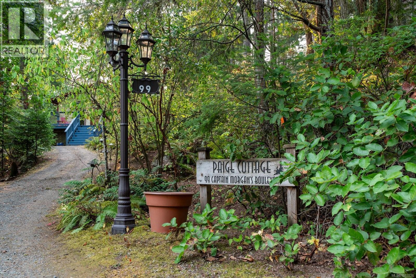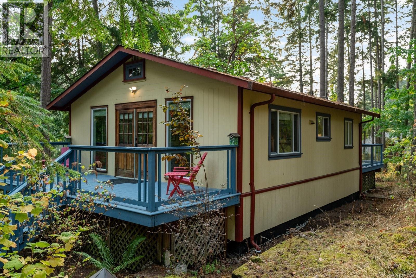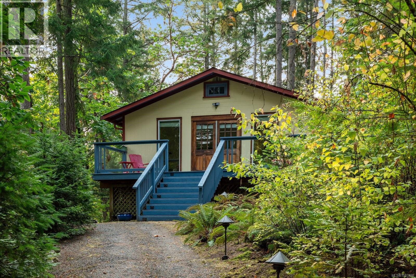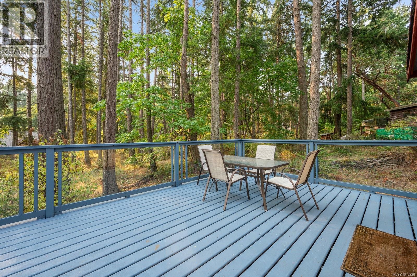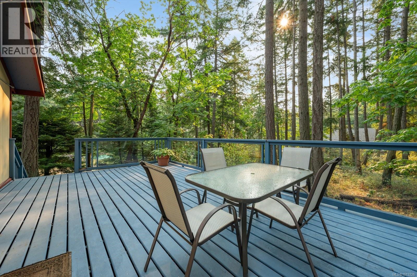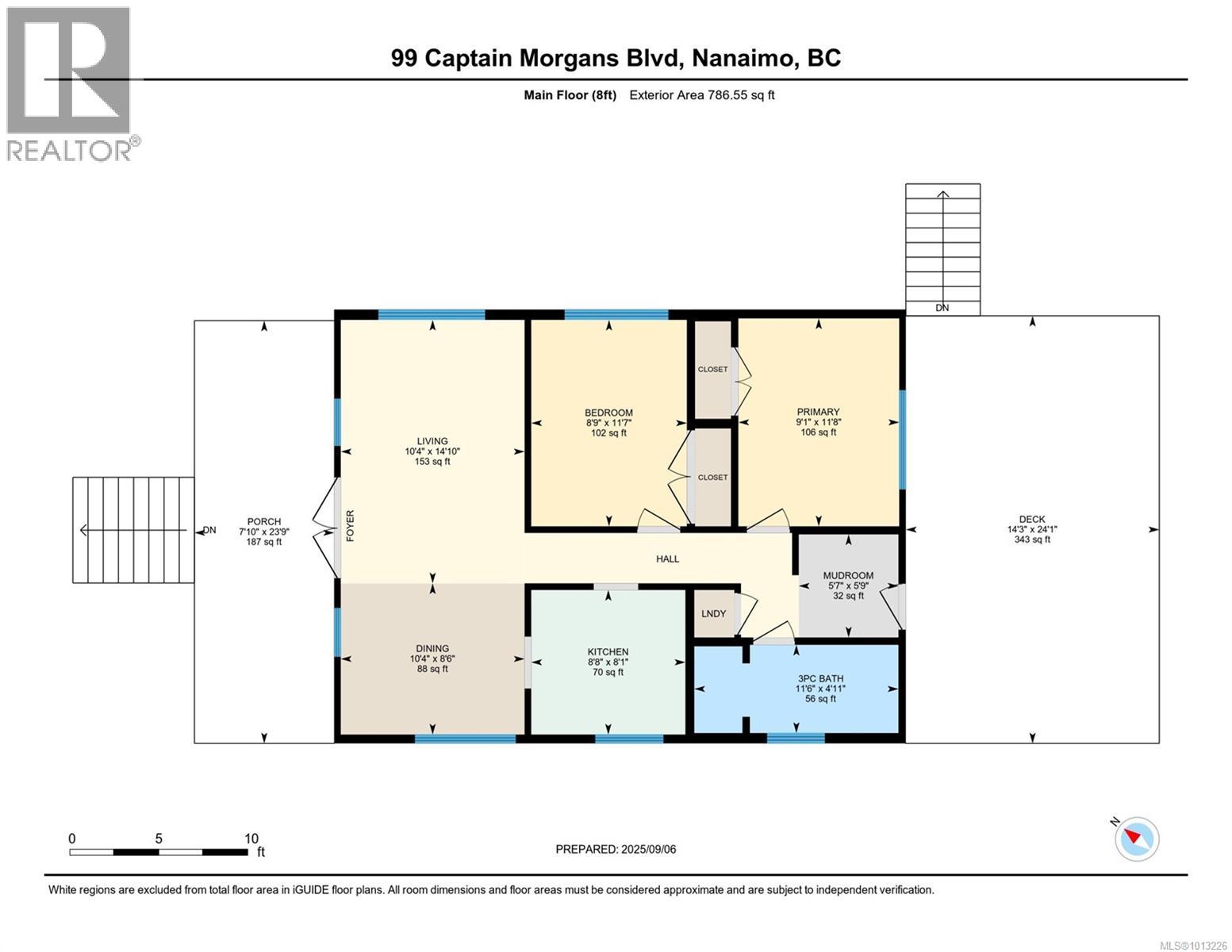Presented by Robert J. Iio Personal Real Estate Corporation — Team 110 RE/MAX Real Estate (Kamloops).
99 Captain Morgans Blvd Protection Island, British Columbia V9R 6R1
$519,000
Welcome to Paige Cottage! This island retreat will charm you with its tastefully renovated interior; set back from the road & screened by trees, you can move straight in & enjoy all the gorgeous updates this delightful home offers. A pretty French door invites you into the living space, with large windows to enjoy those West Coast forest views.You'll love the gleaming wood floors & attractive wainscoting throughout; a compact kitchen with granite counters, tiled backsplash, stainless appliances & under cabinet lighting. Both bedrooms have custom designed closets with built in storage. A good sized bathroom has an oversized shower, vanity with granite counter &tile. A thoughtfully planned mini mudroom opening to the expansive back deck, is where you'll find the washer/dryer & coat/shoe storage. Centrally located to the nearby community garden,multi use sports court, and one of the islands most beautiful parks and beach access- no expense has been spared to give this exquisite cottage the luxury & quality of a much larger home. Protection has its own Firehall with first responders, community hall, volunteer run library and museum; City water and sewer to the street; a10 minute ferry ride connects you to Downtown Nanaimo with its cafes, boutique stores, theatre and Arts District- while seaplanes helijet and the fast ferry provide options for onward connection to the mainland and beyond. (id:61048)
Property Details
| MLS® Number | 1013226 |
| Property Type | Single Family |
| Neigbourhood | Protection Island |
| Features | Central Location, Private Setting, Other |
| Parking Space Total | 2 |
| Plan | Vip14111 |
Building
| Bathroom Total | 1 |
| Bedrooms Total | 2 |
| Appliances | Dishwasher, Refrigerator, Stove, Washer, Dryer |
| Architectural Style | Cottage, Cabin |
| Cooling Type | None |
| Heating Type | Baseboard Heaters |
| Size Interior | 1,462 Ft2 |
| Total Finished Area | 731 Sqft |
| Type | House |
Parking
| Stall |
Land
| Acreage | No |
| Size Irregular | 11326 |
| Size Total | 11326 Sqft |
| Size Total Text | 11326 Sqft |
| Zoning Description | R# |
| Zoning Type | Residential |
Rooms
| Level | Type | Length | Width | Dimensions |
|---|---|---|---|---|
| Main Level | Entrance | 5'9 x 5'7 | ||
| Main Level | Bathroom | 11'6 x 4'11 | ||
| Main Level | Primary Bedroom | 11'8 x 9'1 | ||
| Main Level | Bedroom | 11'7 x 8'9 | ||
| Main Level | Kitchen | 8'8 x 8'1 | ||
| Main Level | Dining Room | 10'4 x 8'6 | ||
| Main Level | Living Room | 14'10 x 10'4 |
Contact Us
Contact us for more information

Jane Garcia
4200 Island Highway North
Nanaimo, British Columbia V9T 1W6
(250) 758-7653
(250) 758-8477
royallepagenanaimo.ca/
