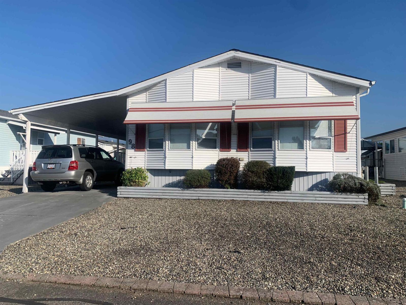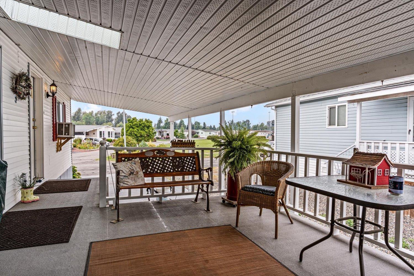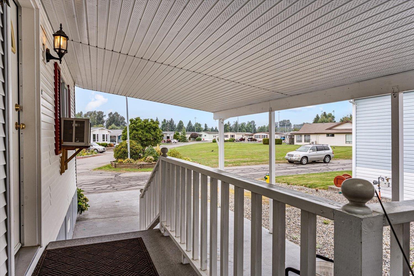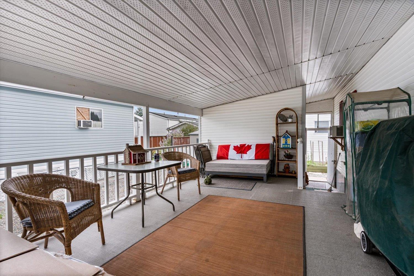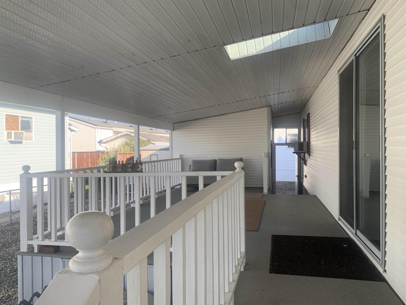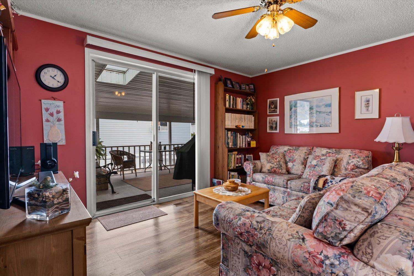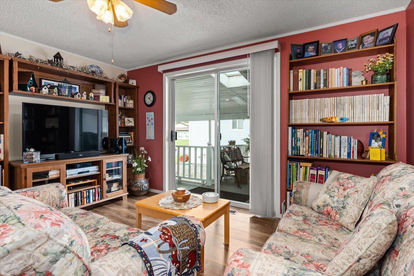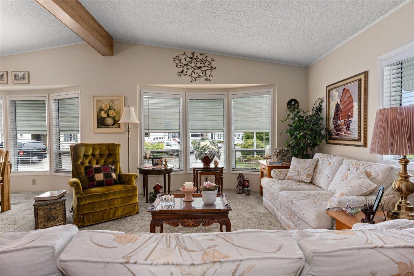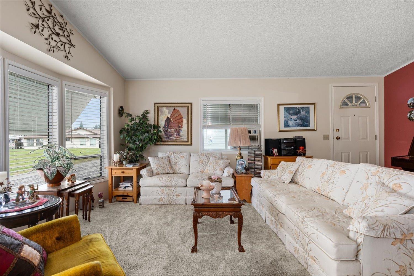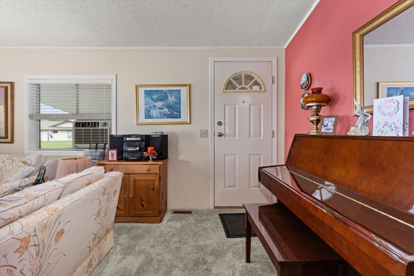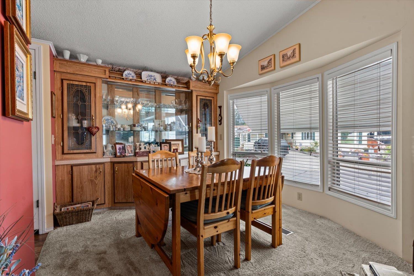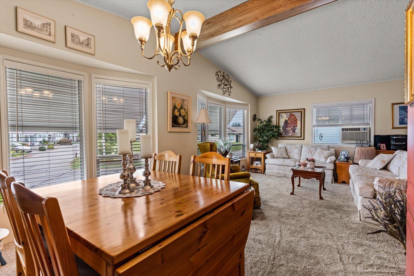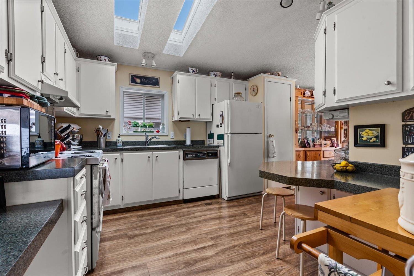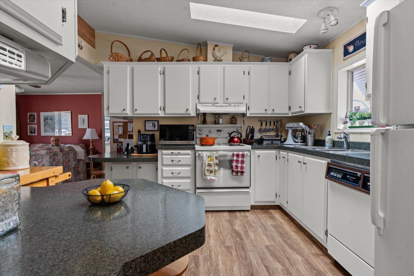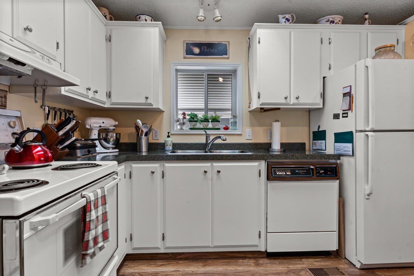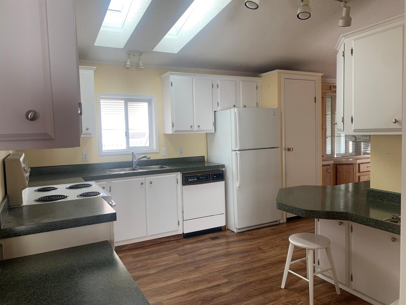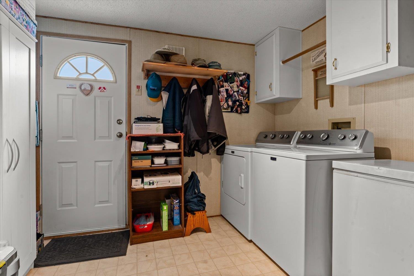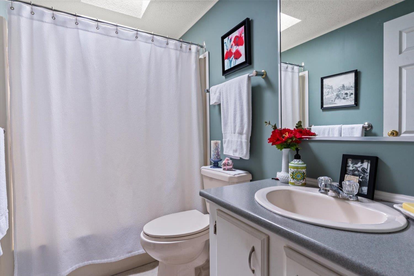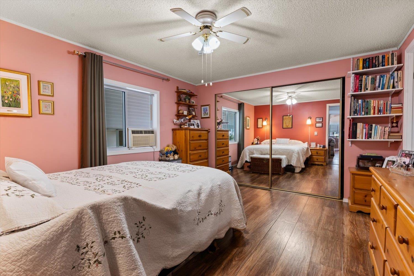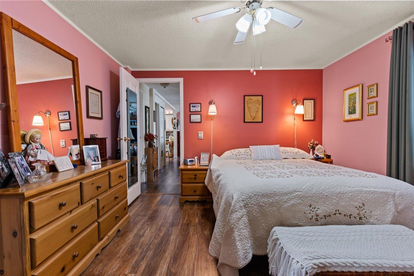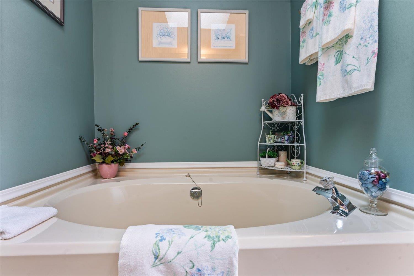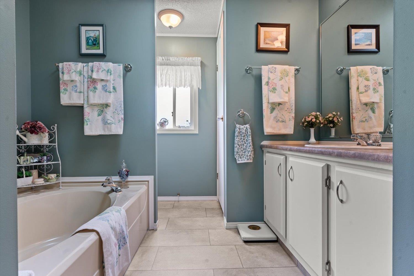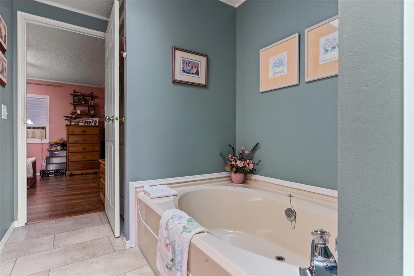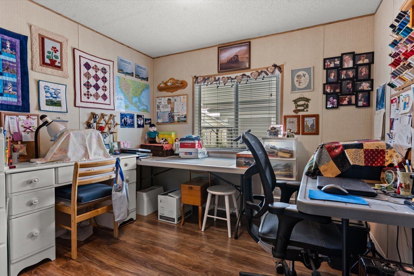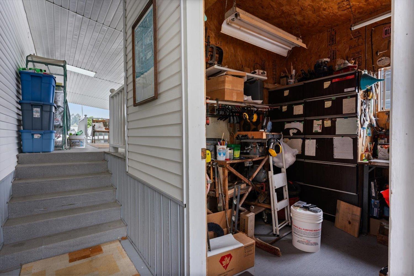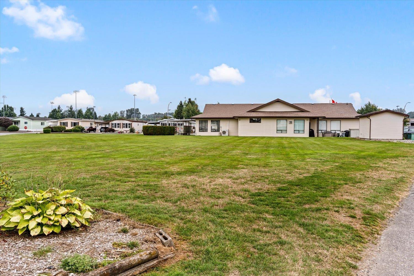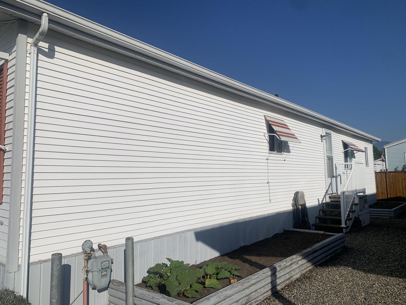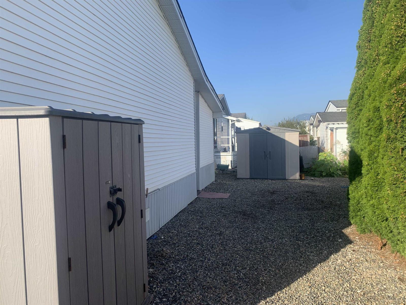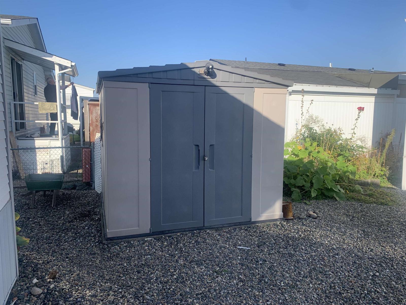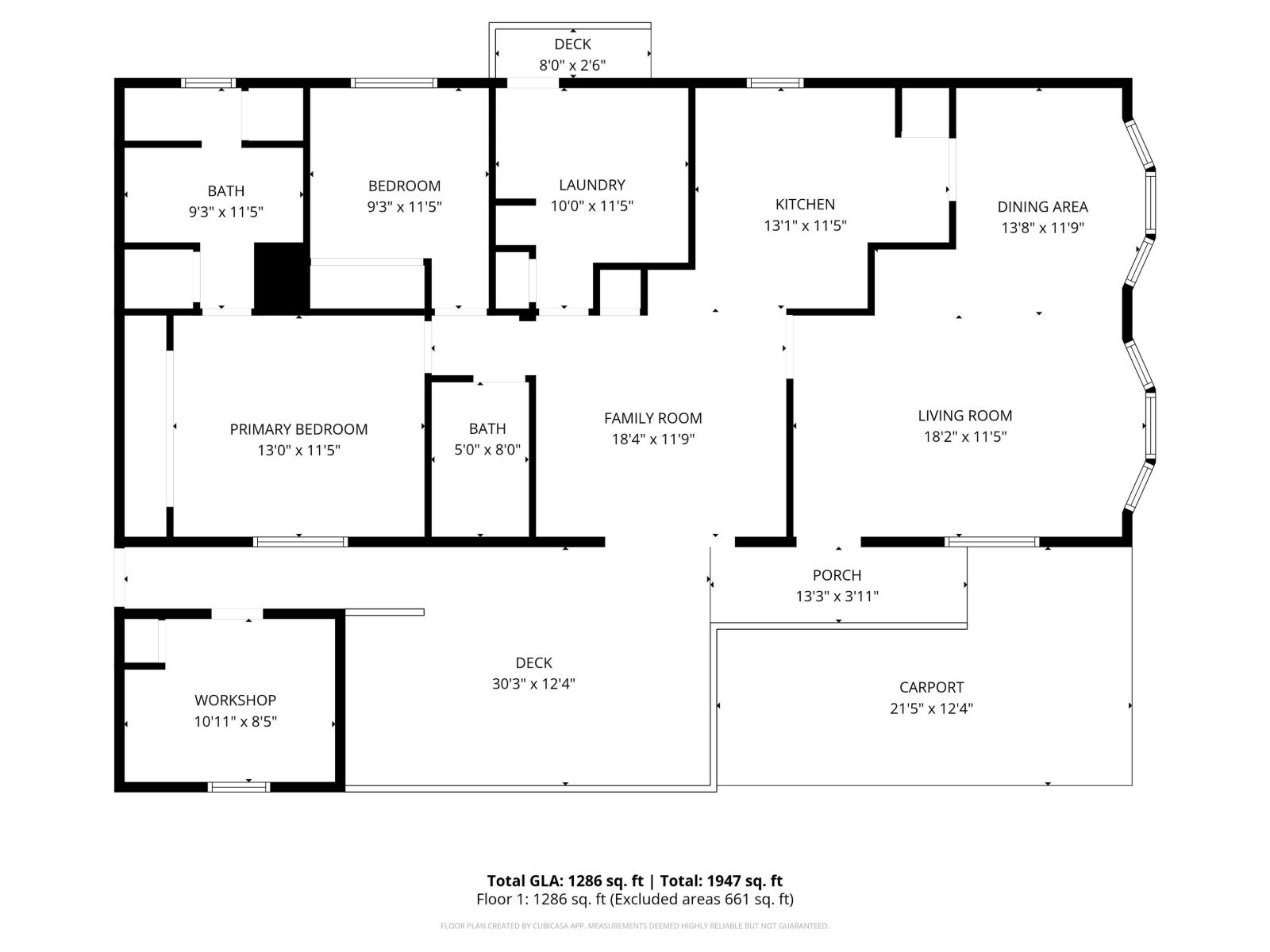Presented by Robert J. Iio Personal Real Estate Corporation — Team 110 RE/MAX Real Estate (Kamloops).
98 9055 Ashwell Road, Chilliwack Proper West Chilliwack, British Columbia V2P 7S6
$419,900
Rainbow Estates, 40+ community with clubhouse and RV Parking. This well maintained modular home features 2 beds + 2 baths, over 1250 sq. ft. with bright kitchen, open dining room/living room as well as a family room. Exterior set up for easy maintenance with large sundeck, attached shop, freestanding garden shed and raised garden beds ideal for both flowers and home grown vegetables. The roof was replaced in 2017, the furnace in 2015 and the home has been lovingly maintained by the current owners for more than 25 years. Located across from the club house overlooking an open grassed area, offering unobstructed mountain views to the northwest. Small pets allowed. Perfect for empty nesters or active retirees. Independent living at an affordable price"¦ready for immediate occupancy. (id:61048)
Property Details
| MLS® Number | R3056503 |
| Property Type | Single Family |
| Storage Type | Storage |
| Structure | Clubhouse, Workshop |
| View Type | Mountain View |
Building
| Bathroom Total | 2 |
| Bedrooms Total | 2 |
| Appliances | Washer, Dryer, Refrigerator, Stove, Dishwasher |
| Basement Type | Crawl Space |
| Constructed Date | 1990 |
| Construction Style Attachment | Detached |
| Construction Style Other | Manufactured |
| Cooling Type | Central Air Conditioning |
| Fire Protection | Smoke Detectors |
| Fixture | Drapes/window Coverings |
| Heating Fuel | Electric, Natural Gas |
| Heating Type | Forced Air |
| Stories Total | 1 |
| Size Interior | 1,286 Ft2 |
| Type | Manufactured Home |
Parking
| Carport | |
| R V |
Land
| Acreage | No |
| Size Irregular | 4300 |
| Size Total | 4300 Sqft |
| Size Total Text | 4300 Sqft |
Rooms
| Level | Type | Length | Width | Dimensions |
|---|---|---|---|---|
| Main Level | Living Room | 18 ft ,1 in | 11 ft ,5 in | 18 ft ,1 in x 11 ft ,5 in |
| Main Level | Dining Room | 13 ft ,6 in | 11 ft ,9 in | 13 ft ,6 in x 11 ft ,9 in |
| Main Level | Kitchen | 13 ft ,3 in | 11 ft ,5 in | 13 ft ,3 in x 11 ft ,5 in |
| Main Level | Laundry Room | 10 ft | 11 ft ,5 in | 10 ft x 11 ft ,5 in |
| Main Level | Primary Bedroom | 13 ft | 11 ft ,5 in | 13 ft x 11 ft ,5 in |
| Main Level | Bedroom 2 | 11 ft ,4 in | 9 ft ,3 in | 11 ft ,4 in x 9 ft ,3 in |
| Main Level | Family Room | 18 ft ,3 in | 11 ft ,9 in | 18 ft ,3 in x 11 ft ,9 in |
https://www.realtor.ca/real-estate/28966368/98-9055-ashwell-road-chilliwack-proper-west-chilliwack
Contact Us
Contact us for more information

Bob Plowright
www.bobplowright.com/
1-7300 Vedder Rd
Chilliwack, British Columbia V2R 4G6
(604) 858-7179
(604) 858-7197
www.bobplowright.com

Ron Plowright
Personal Real Estate Corporation
www.ronplowright.com/
www.facebook.com/plowrightandassociates
1-7300 Vedder Rd
Chilliwack, British Columbia V2R 4G6
(604) 858-7179
(604) 858-7197
www.bobplowright.com
