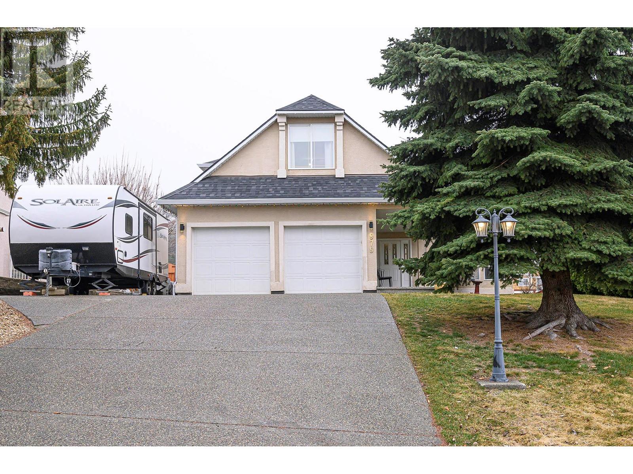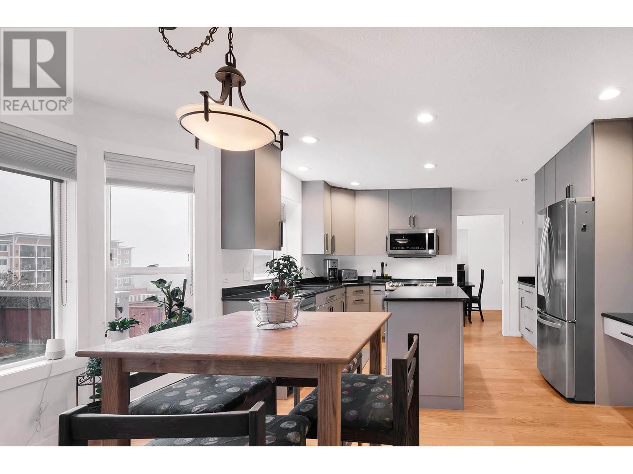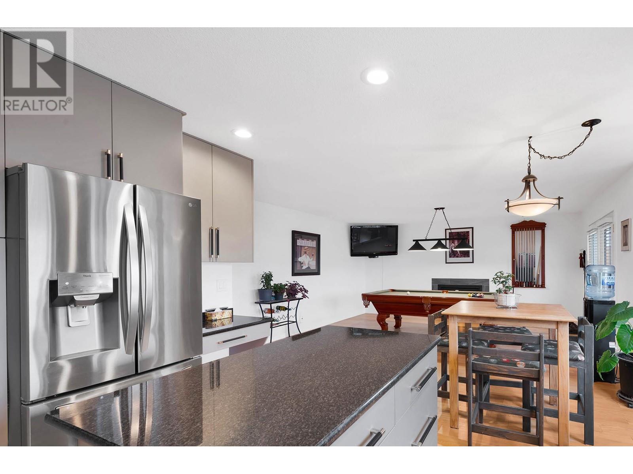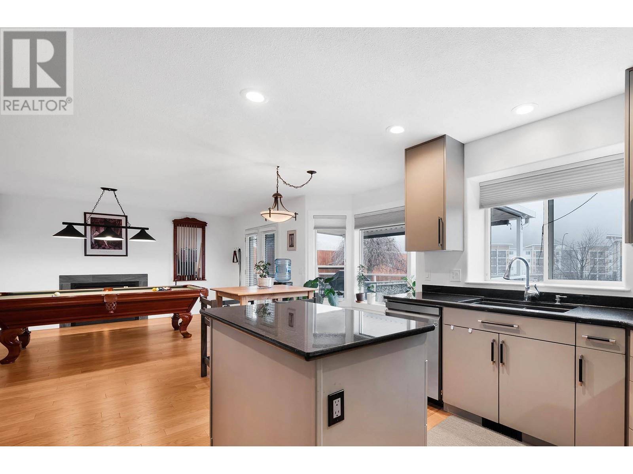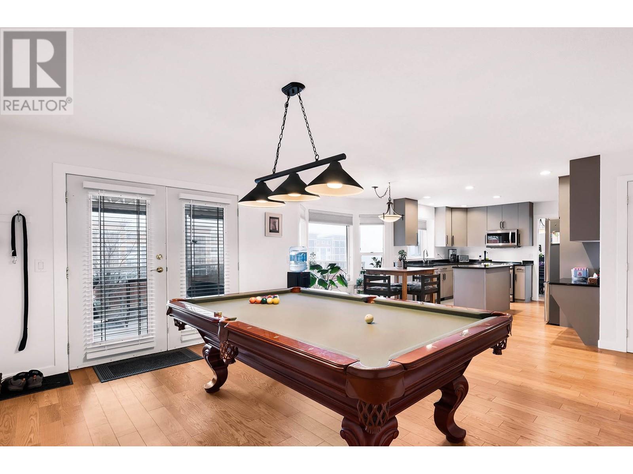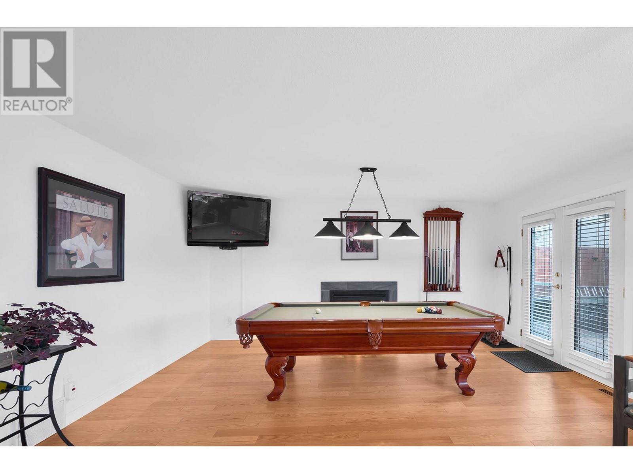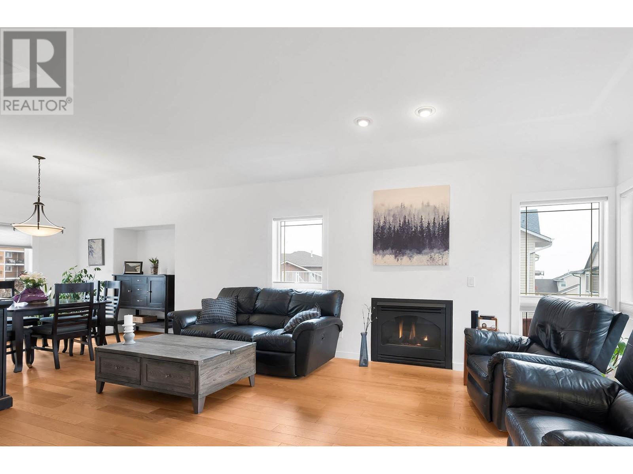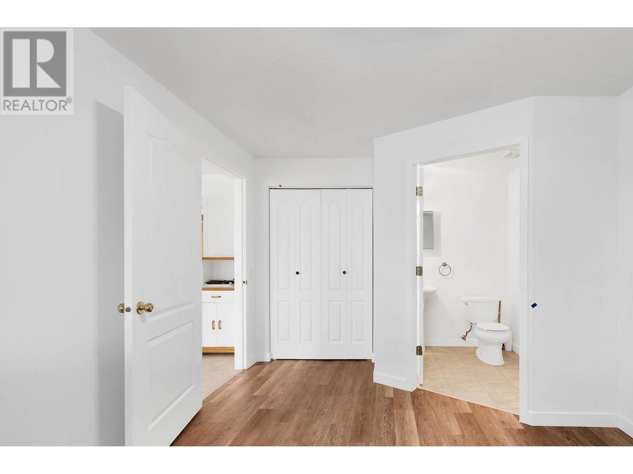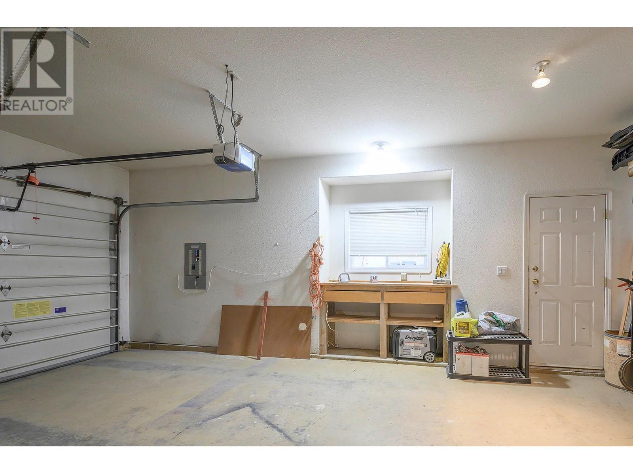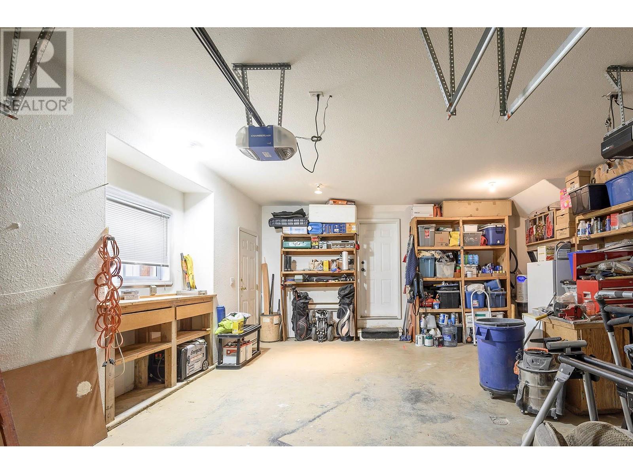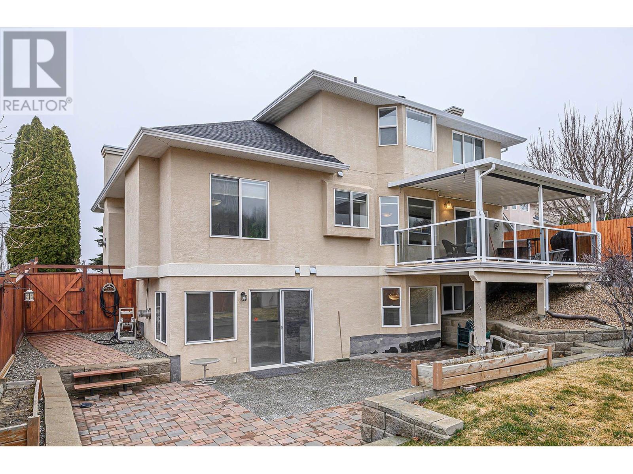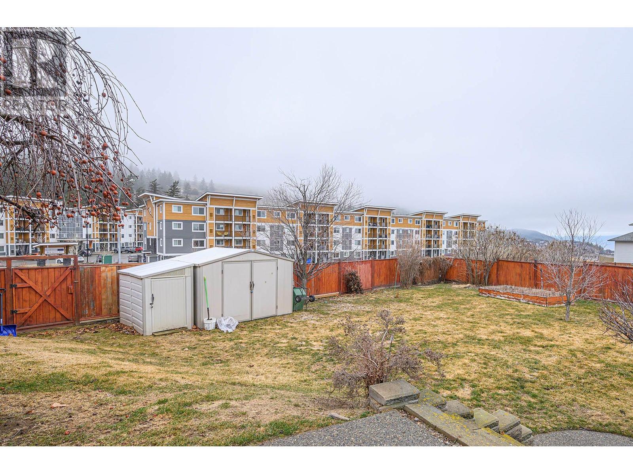979 Regent Crescent Kamloops, British Columbia V1S 1W9
$1,099,900
Welcome to 979 Regent Cres! This stunning, fully renovated home offers 7 bedrooms, 5 bathrooms, and 3,745 sq. ft. of beautifully designed living space on an 11,000 sq. ft. lot, with thoughtful updates and premium finishes that make it truly move-in ready. Recent upgrades include a new roof (2021), hot water tank (2020), furnace & A/C (2023), hardwood floors (2021), and a gourmet kitchen (2023). Designed for comfort and convenience, this home features RV parking, a spacious 2-car garage, underground sprinklers, and a private backyard oasis with a relaxing hot tub. Adding even more value, it includes a vacant 2-bedroom in-law suite, perfect for extended family or as a mortgage helper. Don’t miss this incredible opportunity—schedule your private showing today! (id:61048)
Property Details
| MLS® Number | 10340664 |
| Property Type | Single Family |
| Neigbourhood | Aberdeen |
| Parking Space Total | 7 |
Building
| Bathroom Total | 5 |
| Bedrooms Total | 7 |
| Architectural Style | Split Level Entry |
| Constructed Date | 1996 |
| Construction Style Attachment | Detached |
| Construction Style Split Level | Other |
| Cooling Type | Central Air Conditioning |
| Fireplace Fuel | Gas |
| Fireplace Present | Yes |
| Fireplace Type | Unknown |
| Half Bath Total | 2 |
| Heating Type | Forced Air, See Remarks |
| Roof Material | Asphalt Shingle |
| Roof Style | Unknown |
| Stories Total | 3 |
| Size Interior | 3,745 Ft2 |
| Type | House |
| Utility Water | Municipal Water |
Parking
| Attached Garage | 2 |
| R V | 1 |
Land
| Acreage | No |
| Sewer | Municipal Sewage System |
| Size Irregular | 0.26 |
| Size Total | 0.26 Ac|under 1 Acre |
| Size Total Text | 0.26 Ac|under 1 Acre |
| Zoning Type | Residential |
Rooms
| Level | Type | Length | Width | Dimensions |
|---|---|---|---|---|
| Second Level | 4pc Bathroom | Measurements not available | ||
| Second Level | Bedroom | 11'6'' x 14'9'' | ||
| Second Level | Bedroom | 11' x 11'8'' | ||
| Second Level | Bedroom | 11' x 11'5'' | ||
| Second Level | 5pc Ensuite Bath | Measurements not available | ||
| Second Level | Primary Bedroom | 17'5'' x 15'10'' | ||
| Basement | Other | 15'2'' x 17' | ||
| Basement | Living Room | 15'6'' x 15'3'' | ||
| Basement | Kitchen | 17'5'' x 15'3'' | ||
| Basement | 4pc Bathroom | Measurements not available | ||
| Basement | Bedroom | 13'3'' x 14'7'' | ||
| Basement | 2pc Ensuite Bath | Measurements not available | ||
| Basement | Primary Bedroom | 12'5'' x 16'2'' | ||
| Basement | Foyer | 15'6'' x 13'6'' | ||
| Main Level | 2pc Bathroom | Measurements not available | ||
| Main Level | Laundry Room | 9'8'' x 5'4'' | ||
| Main Level | Dining Nook | 10' x 12' | ||
| Main Level | Family Room | 16' x 11' | ||
| Main Level | Bedroom | 11' x 8' | ||
| Main Level | Kitchen | 10' x 12'4'' | ||
| Main Level | Dining Room | 13' x 9'6'' | ||
| Main Level | Living Room | 17'4'' x 12'5'' | ||
| Main Level | Foyer | 9' x 6' |
https://www.realtor.ca/real-estate/28083151/979-regent-crescent-kamloops-aberdeen
Contact Us
Contact us for more information

Nishant Doshi
7 - 1315 Summit Dr.
Kamloops, British Columbia V2C 5R9
(250) 869-0101

Deep Brar
7 - 1315 Summit Dr.
Kamloops, British Columbia V2C 5R9
(250) 869-0101
