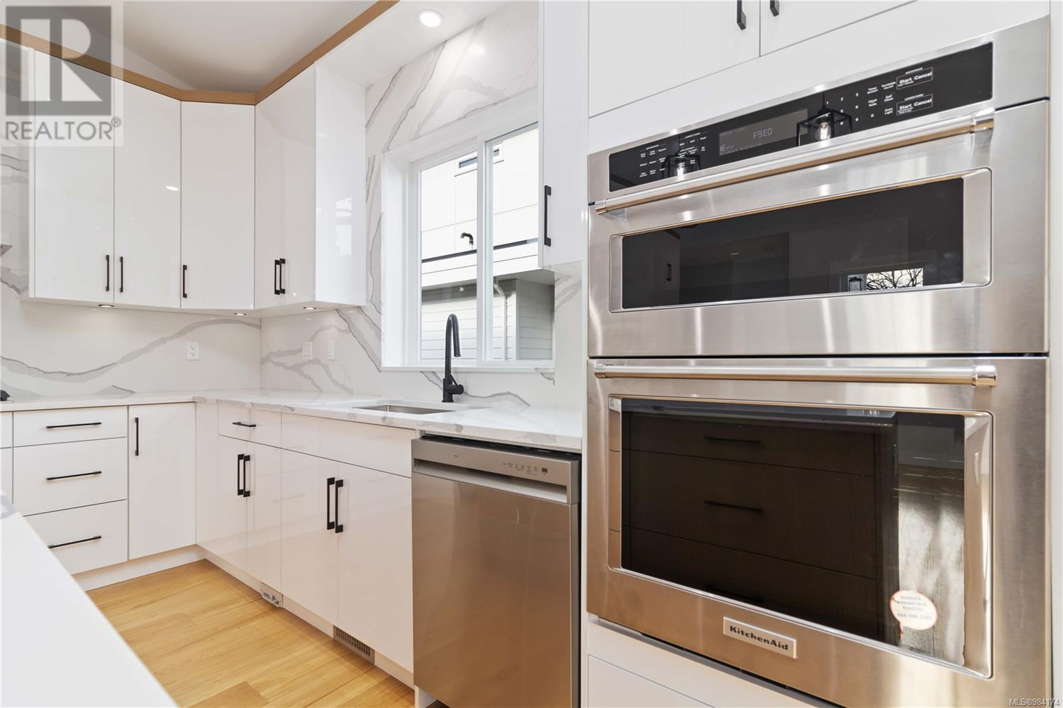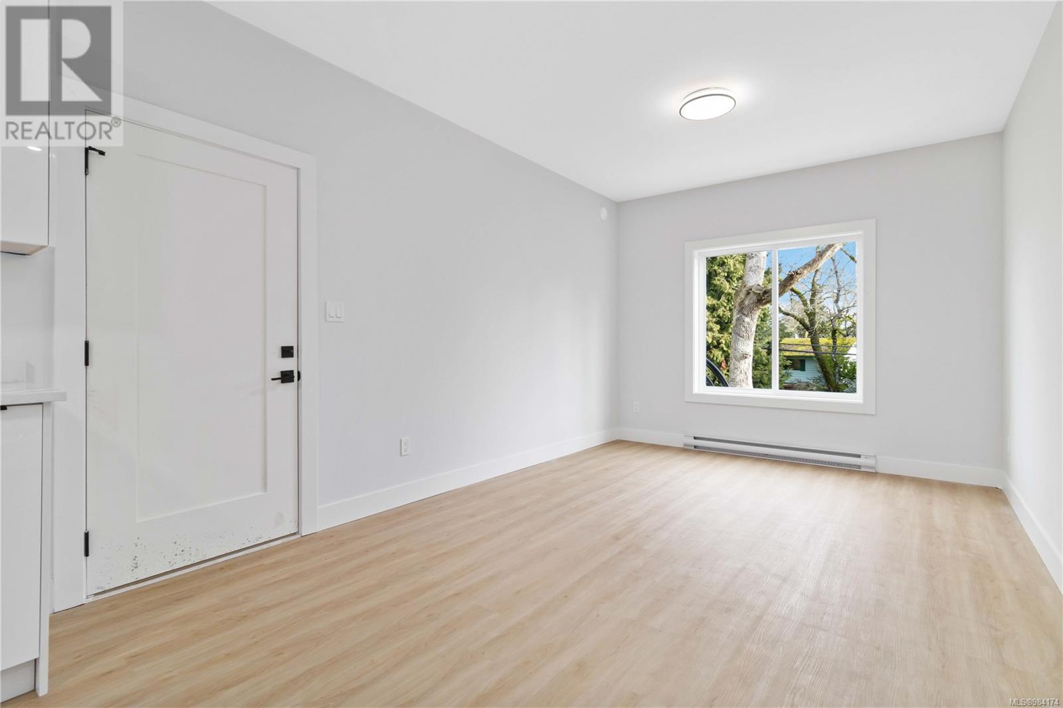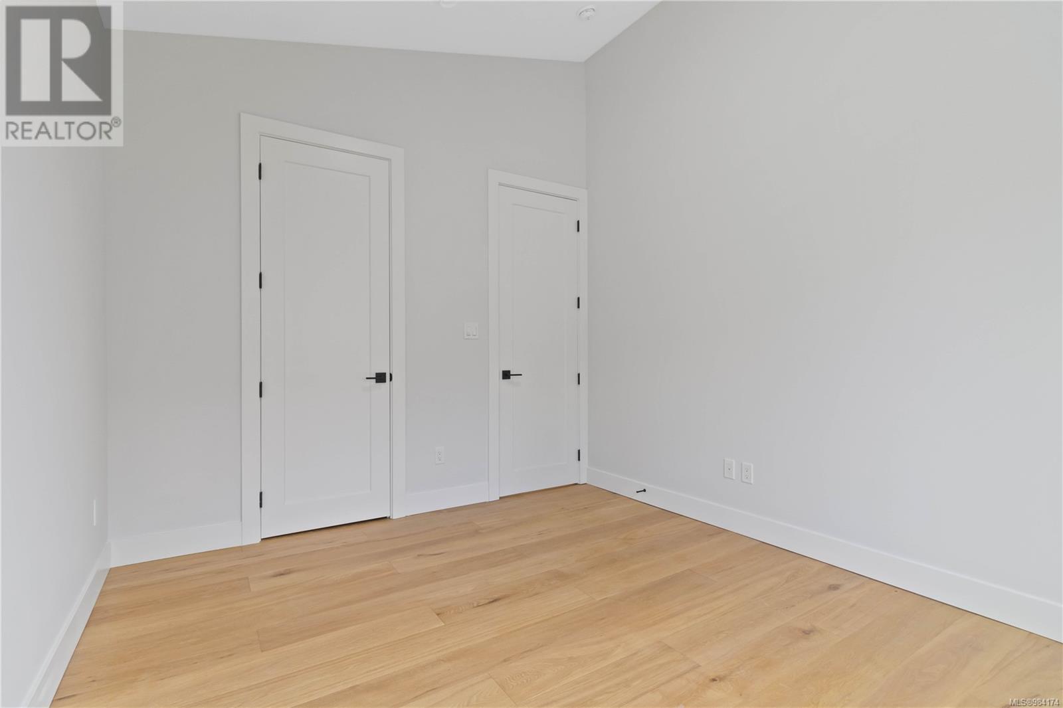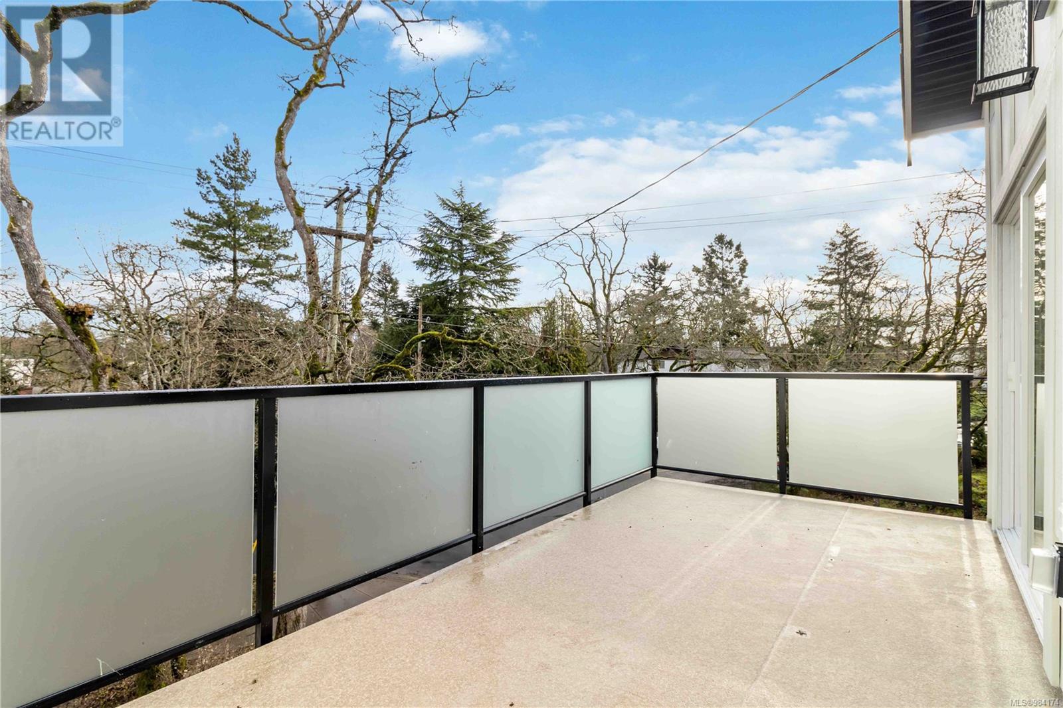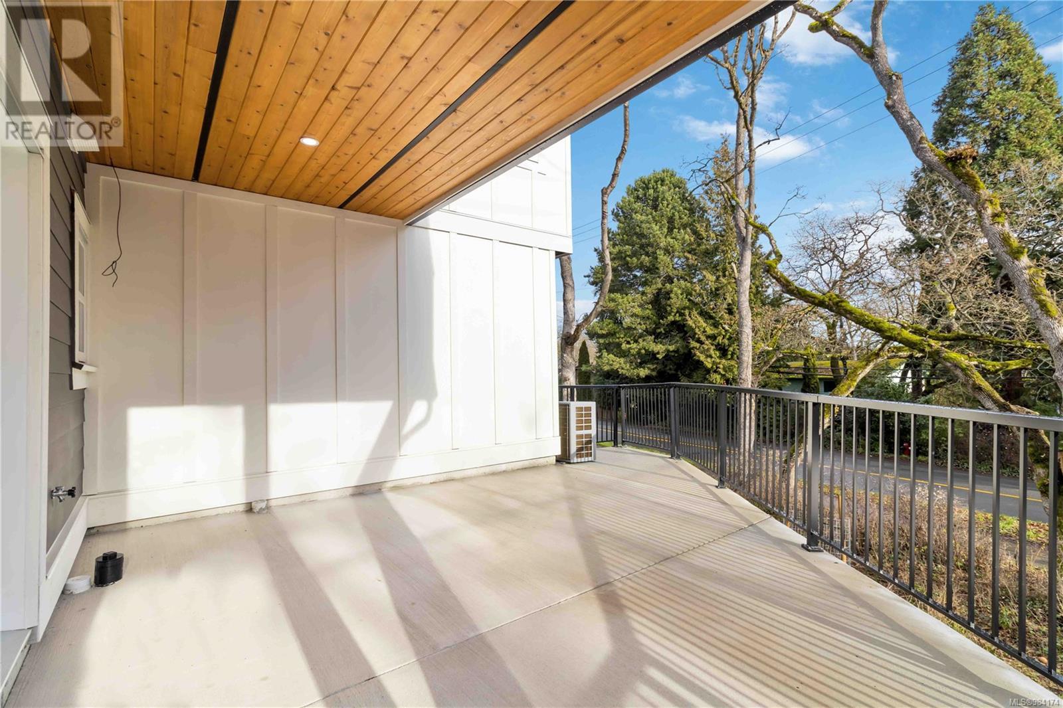975 Lakeview Ave Saanich, British Columbia V8X 3H8
$1,699,000
Experience contemporary living in this stunning energy-efficient home, offering 2,523 sq. ft. of thoughtfully designed space. The main level features an open great room concept with wide plank hardwood floors, a cosy gas fireplace, and a sleek 6-foot island kitchen with a cooktop, wall oven, and stainless-steel appliances. Enjoy seamless indoor-outdoor living on the 250 sq. ft. deck, where mountain views await. The upper level hosts 3 spacious bedrooms, including a luxurious primary suite with a walk-in closet, a 5-piece ensuite, double sinks and a freestanding soaker tub. Downstairs, a large rec room with bar space, a 3-piece washroom, and access to a private patio for entertaining. Additionally, a self-contained legal 1-bedroom suite offers excellent rental income potential or space for extended family. Designed for comfort and efficiency, this home boasts air conditioning and heated hot water floors in the main house. A perfect blend of modern elegance and sustainability! Open House Cancelled. (id:61048)
Open House
This property has open houses!
1:00 pm
Ends at:3:00 pm
Property Details
| MLS® Number | 984174 |
| Property Type | Single Family |
| Neigbourhood | High Quadra |
| Features | Central Location, Corner Site, Other |
| Parking Space Total | 3 |
| Plan | Epp89807 |
| Structure | Patio(s) |
Building
| Bathroom Total | 4 |
| Bedrooms Total | 4 |
| Architectural Style | Contemporary |
| Constructed Date | 2025 |
| Cooling Type | Fully Air Conditioned |
| Fireplace Present | Yes |
| Fireplace Total | 1 |
| Heating Fuel | Electric, Natural Gas, Other |
| Heating Type | Baseboard Heaters, Forced Air, Heat Pump |
| Size Interior | 2,947 Ft2 |
| Total Finished Area | 2535 Sqft |
| Type | House |
Land
| Acreage | No |
| Size Irregular | 6047 |
| Size Total | 6047 Sqft |
| Size Total Text | 6047 Sqft |
| Zoning Type | Residential |
Rooms
| Level | Type | Length | Width | Dimensions |
|---|---|---|---|---|
| Lower Level | Bedroom | 11'11 x 9'9 | ||
| Lower Level | Bathroom | 3-Piece | ||
| Lower Level | Living Room/dining Room | 16'4 x 10'9 | ||
| Lower Level | Kitchen | 8'11 x 10'9 | ||
| Lower Level | Patio | 23'7 x 22'8 | ||
| Lower Level | Recreation Room | 27'2 x 13'11 | ||
| Lower Level | Bathroom | 2-Piece | ||
| Lower Level | Entrance | 8'1 x 6'0 | ||
| Main Level | Bedroom | 13'5 x 10'11 | ||
| Main Level | Bedroom | 12'5 x 10'8 | ||
| Main Level | Ensuite | 5-Piece | ||
| Main Level | Primary Bedroom | 16'0 x 13'11 | ||
| Main Level | Bathroom | 3-Piece | ||
| Main Level | Laundry Room | 6'6 x 4'11 | ||
| Main Level | Kitchen | 14'1 x 12'4 | ||
| Main Level | Dining Room | 11'11 x 9'6 | ||
| Main Level | Living Room | 22'22 x 12'7 | ||
| Main Level | Balcony | 9'2 x 17'11 |
https://www.realtor.ca/real-estate/27867017/975-lakeview-ave-saanich-high-quadra
Contact Us
Contact us for more information

Karnveer Dodd
www.doddteam.ca/
www.facebook.com/DoddTeamRealEstate/
ca.linkedin.com/in/karndodd
twitter.com/DoddTeam
www.instagram.com/doddteamrealestate
103-4400 Chatterton Way
Victoria, British Columbia V8X 5J2
(250) 479-3333
(250) 479-3565
www.sutton.com/














