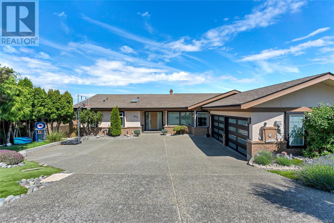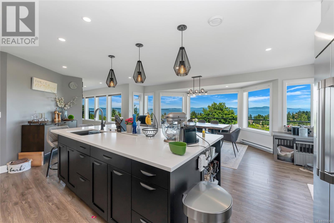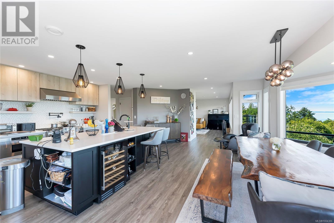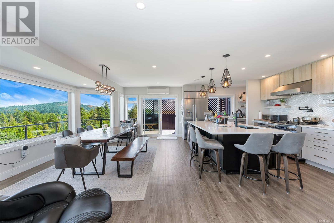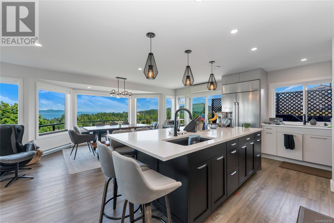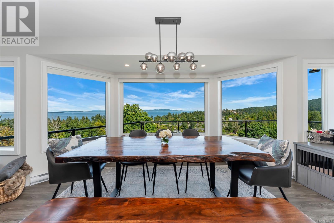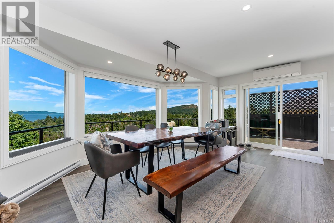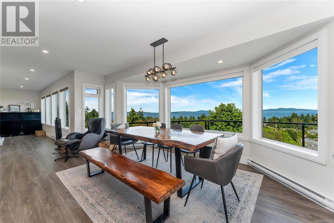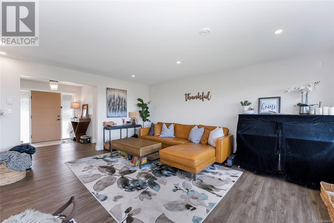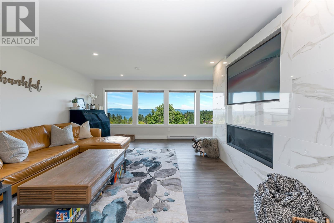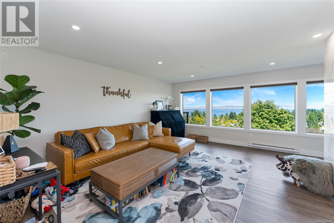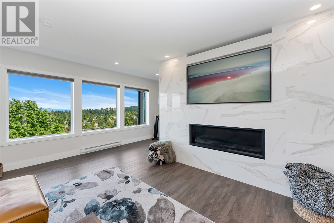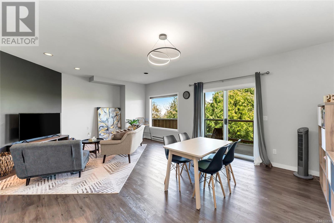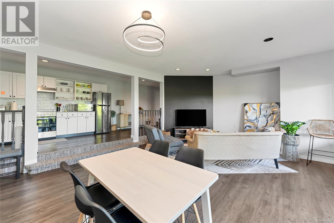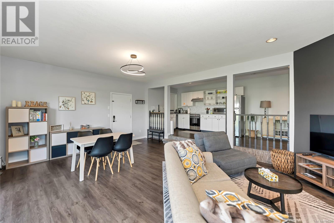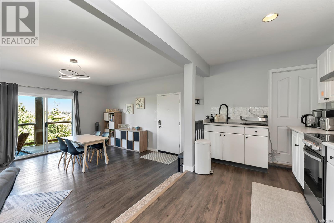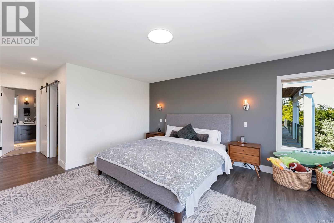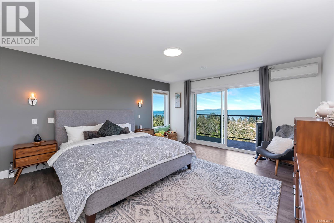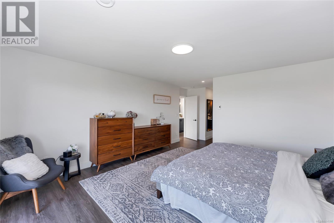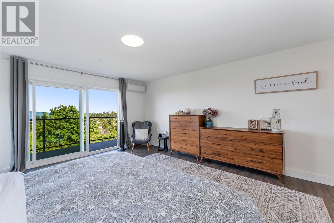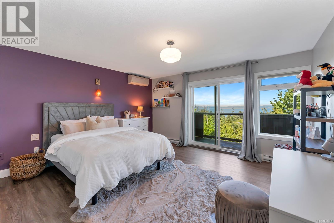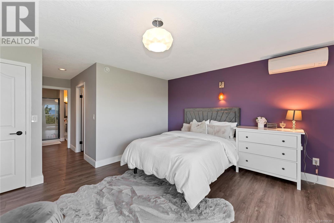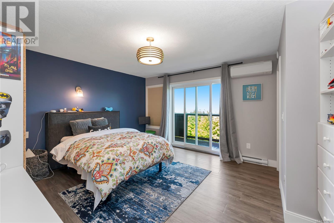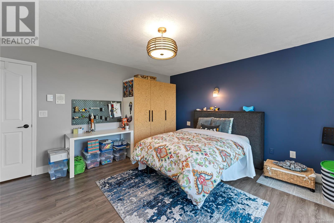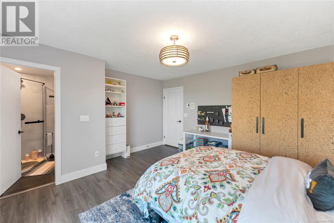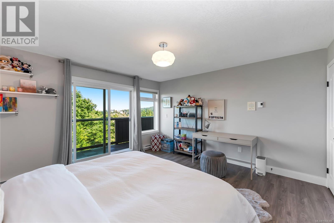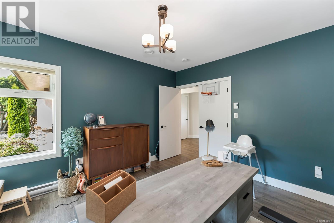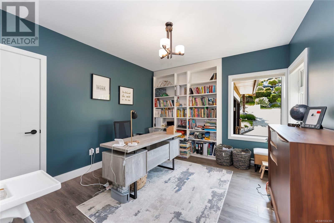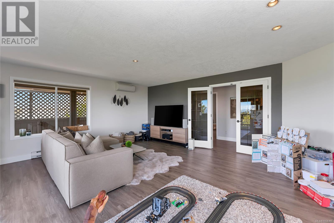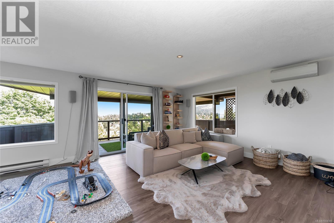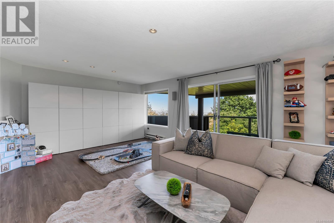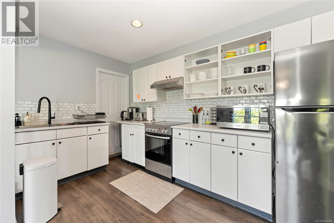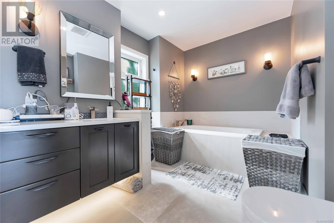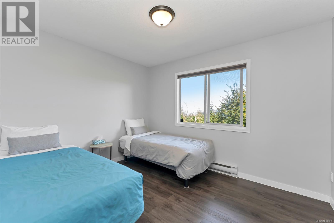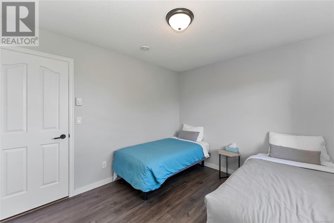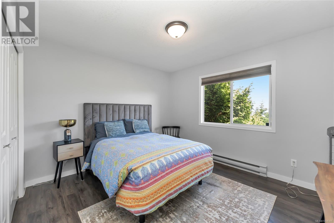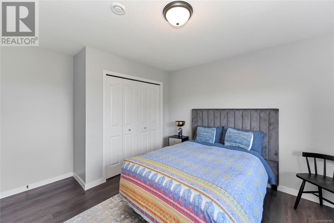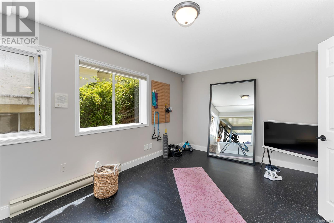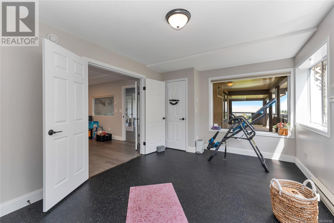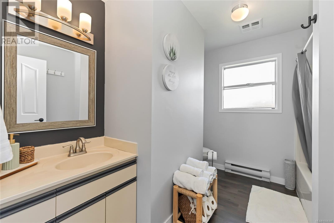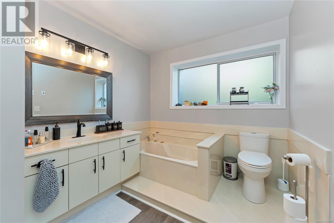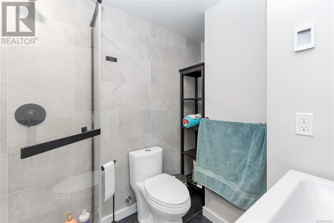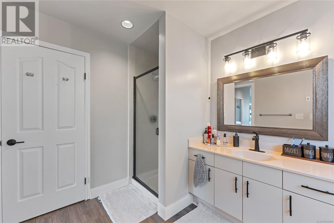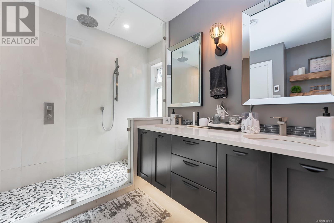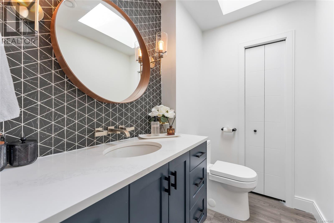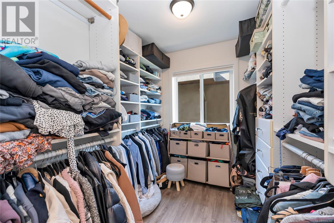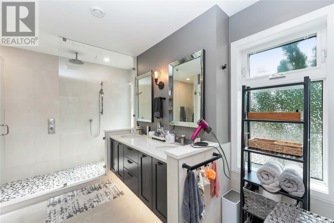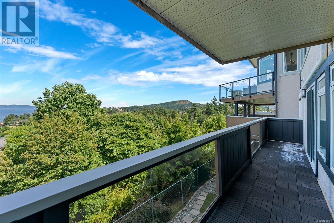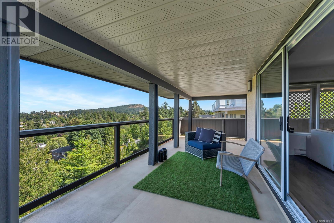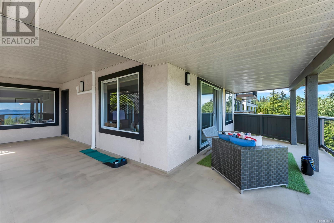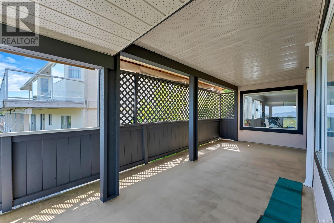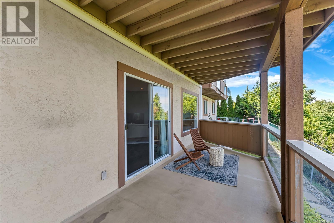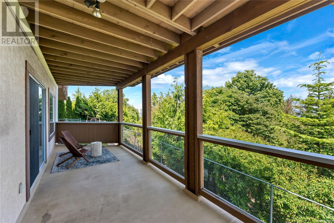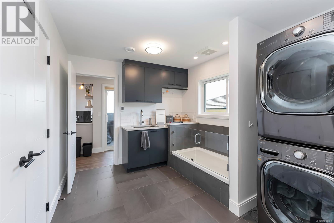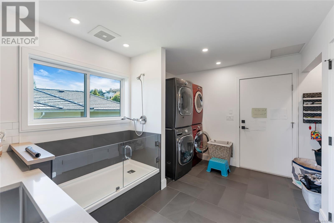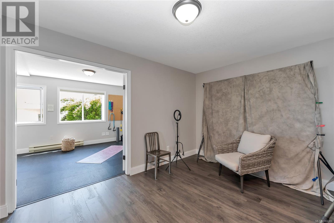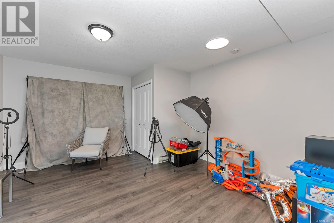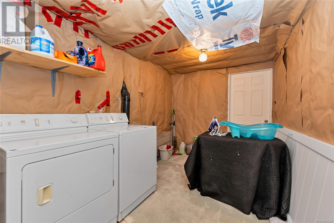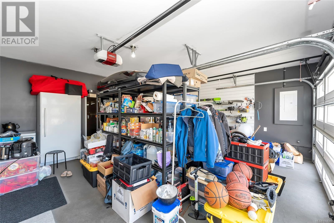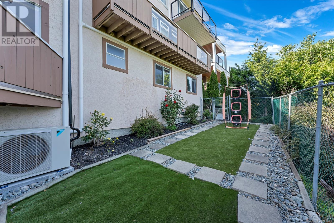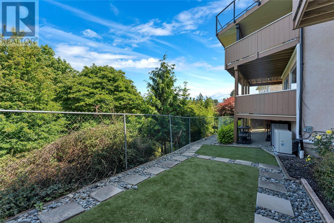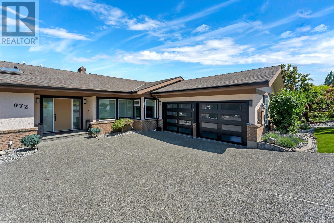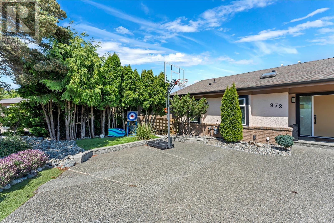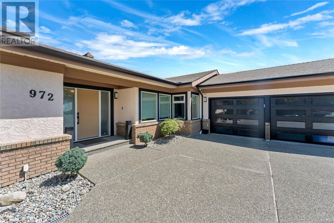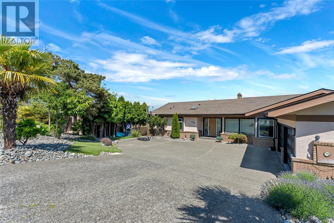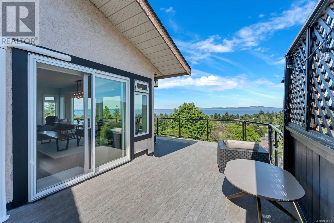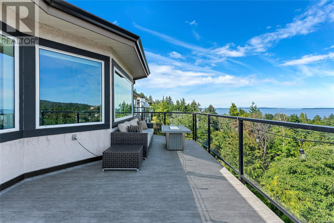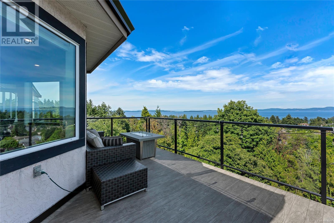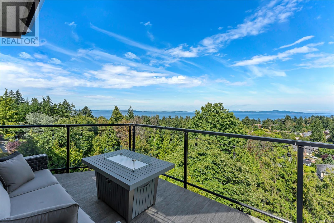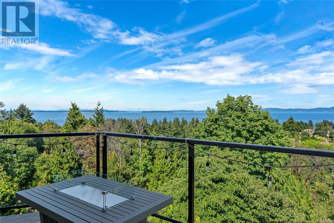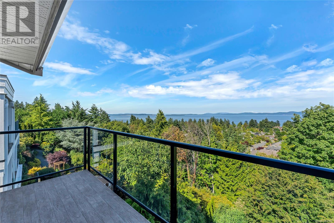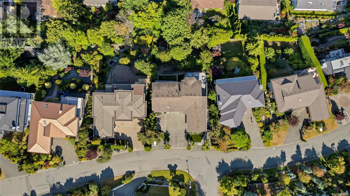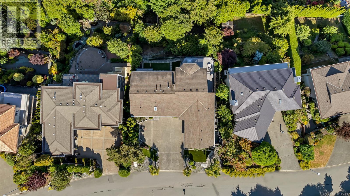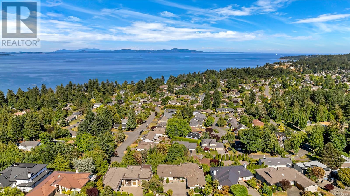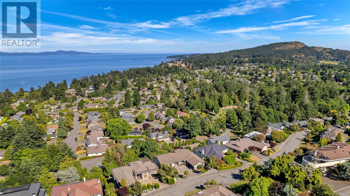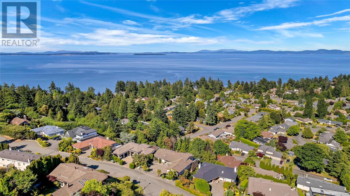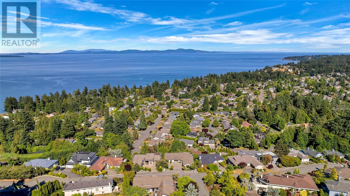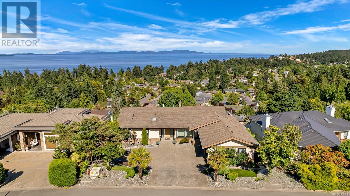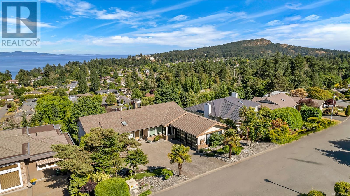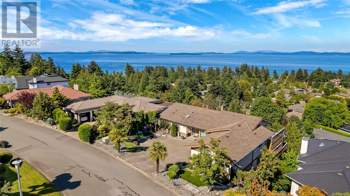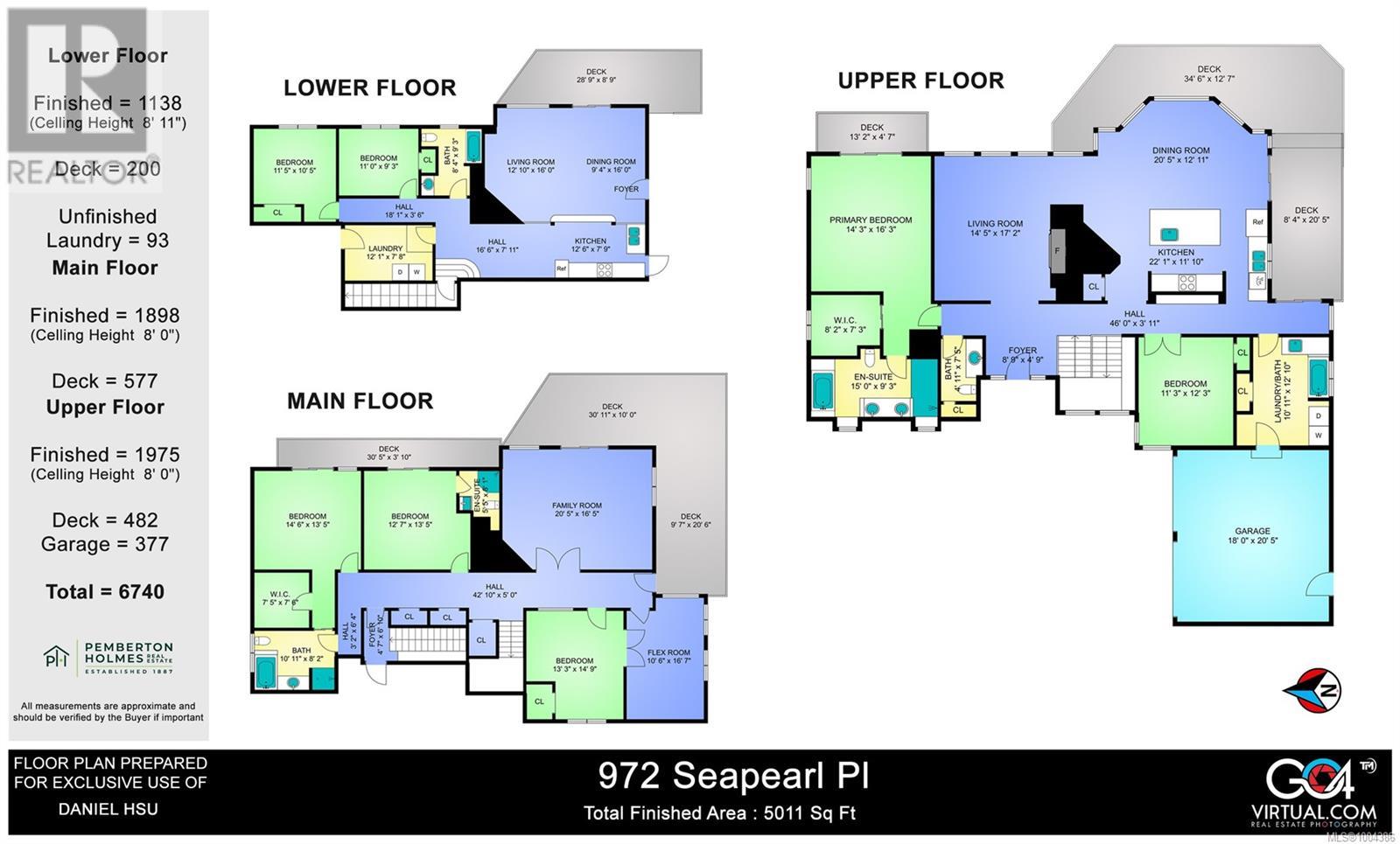Presented by Robert J. Iio Personal Real Estate Corporation — Team 110 RE/MAX Real Estate (Kamloops).
972 Seapearl Pl Saanich, British Columbia V8Y 2X2
$3,388,888
Beautifully renovated 7 bed, 5 bath home plus a pet bath. Nestled in the sought-after Cordova Bay neighborhood, this 3 level home maximizes natural light and stunning vistas. The main (top) floor features the primary bedroom, open-concept kitchen with sleek stainless appliances, dining area for gatherings, and a cozy living room with a linear fireplace. Upgrades include Fortis BC natural gas connection and a high-efficiency heat pump (2021). An independent 2-bed suite on the lowest level has a private entrance and laundry ideal for guests, family, or short-term rentals with strong income potential. Upgraded garage, exterior staircase, backyard deck, and custom treehouse are well maintained. Premium paint, lighting, and hardware enhance the refined aesthetic. Expansive decks on every level offer perfect spaces for relaxation and entertaining with panoramic ocean and Mount Baker views. Close to parks and amenities.Come make it your DESTINED home! (id:61048)
Property Details
| MLS® Number | 1004386 |
| Property Type | Single Family |
| Neigbourhood | Cordova Bay |
| Features | Private Setting, Wooded Area, Rectangular |
| Parking Space Total | 4 |
| Plan | Vip44061 |
| View Type | City View, Mountain View, Valley View |
Building
| Bathroom Total | 5 |
| Bedrooms Total | 7 |
| Constructed Date | 1989 |
| Cooling Type | Air Conditioned |
| Fireplace Present | Yes |
| Fireplace Total | 1 |
| Heating Fuel | Electric, Wood |
| Heating Type | Baseboard Heaters, Heat Pump |
| Size Interior | 5,211 Ft2 |
| Total Finished Area | 5011 Sqft |
| Type | House |
Land
| Acreage | No |
| Size Irregular | 11120 |
| Size Total | 11120 Sqft |
| Size Total Text | 11120 Sqft |
| Zoning Type | Residential |
Rooms
| Level | Type | Length | Width | Dimensions |
|---|---|---|---|---|
| Second Level | Laundry Room | 10'11 x 12'10 | ||
| Second Level | Bedroom | 11'3 x 12'3 | ||
| Second Level | Kitchen | 22'1 x 11'10 | ||
| Second Level | Dining Room | 20'5 x 12'11 | ||
| Second Level | Living Room | 14'5 x 17'2 | ||
| Second Level | Bathroom | 4'11 x 7'5 | ||
| Second Level | Ensuite | 15'0 x 9'3 | ||
| Second Level | Primary Bedroom | 14'3 x 16'3 | ||
| Lower Level | Kitchen | 12'6 x 7'9 | ||
| Lower Level | Dining Room | 9'4 x 16'0 | ||
| Lower Level | Living Room | 12'10 x 16'0 | ||
| Lower Level | Laundry Room | 12'1 x 7'8 | ||
| Lower Level | Bathroom | 8'4 x 9'3 | ||
| Lower Level | Bedroom | 11'0 x 9'3 | ||
| Lower Level | Bedroom | 11'5 x 10'5 | ||
| Main Level | Other | 10'6 x 16'7 | ||
| Main Level | Bedroom | 13'3 x 14'9 | ||
| Main Level | Family Room | 20'5 x 16'5 | ||
| Main Level | Bathroom | 10'11 x 8'2 | ||
| Main Level | Ensuite | 5'5 x 8'1 | ||
| Main Level | Bedroom | 12'7 x 13'5 | ||
| Main Level | Bedroom | 14'6 x 13'5 |
https://www.realtor.ca/real-estate/28518820/972-seapearl-pl-saanich-cordova-bay
Contact Us
Contact us for more information

Daniel Hsu
Personal Real Estate Corporation
www.destinedhome.com/
ca.linkedin.com/in/danielster/
150-805 Cloverdale Ave
Victoria, British Columbia V8X 2S9
(250) 384-8124
(800) 665-5303
(250) 380-6355
www.pembertonholmes.com/
