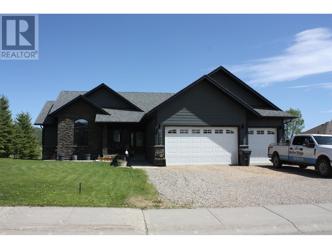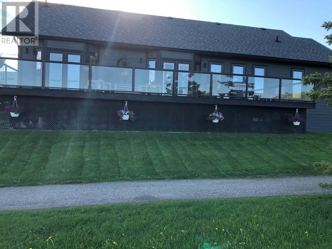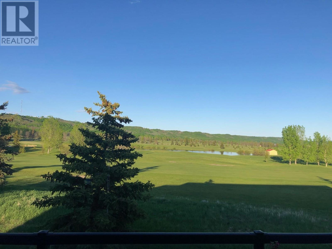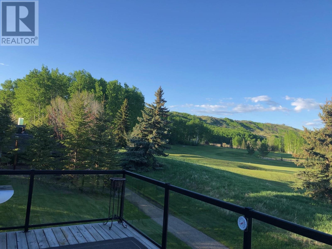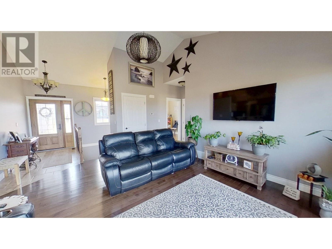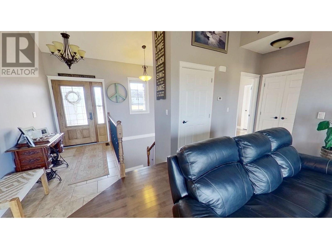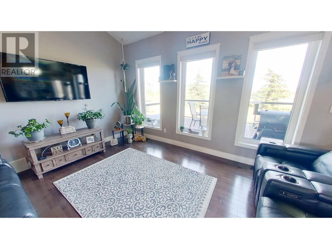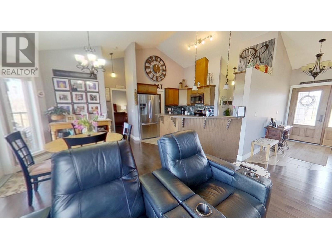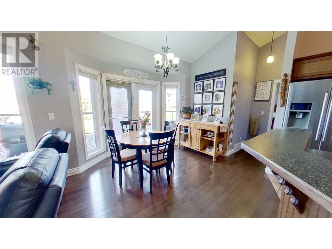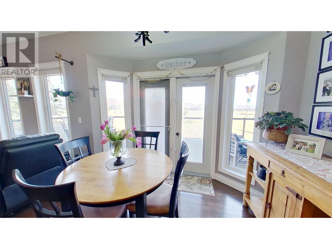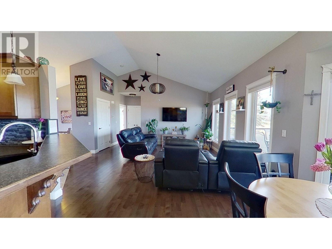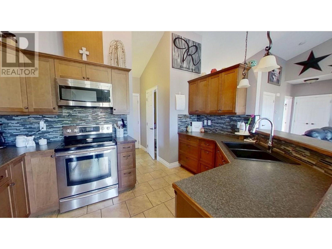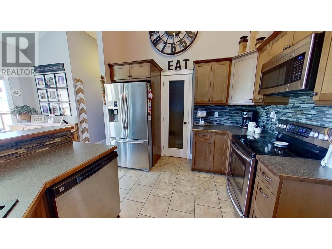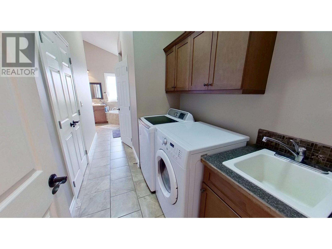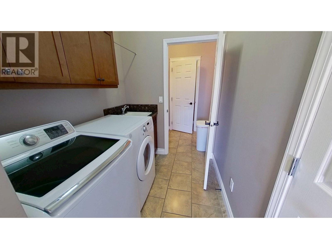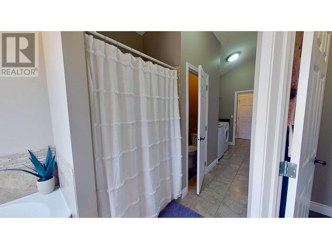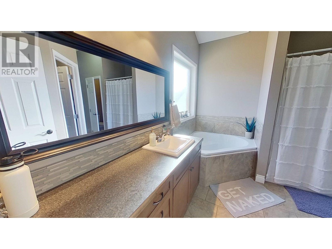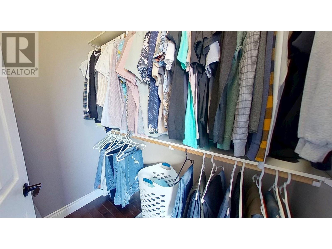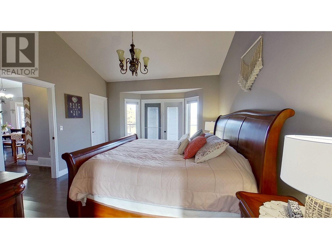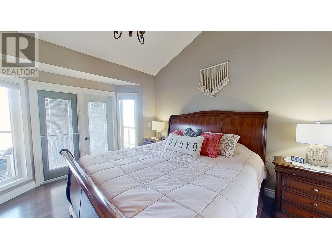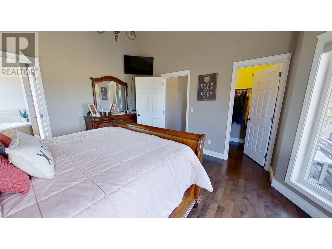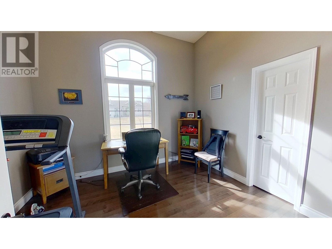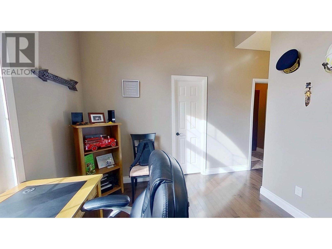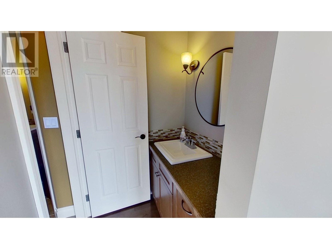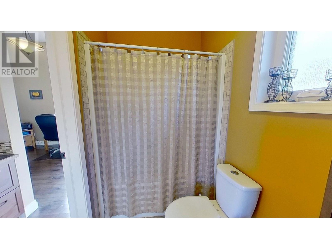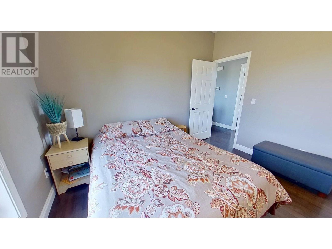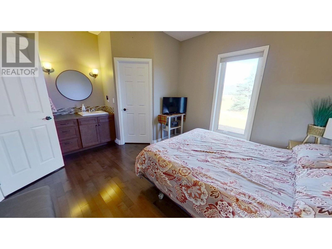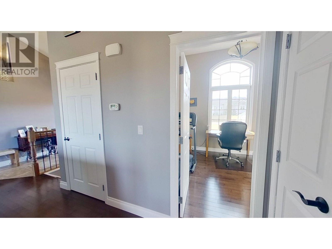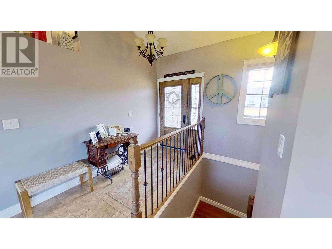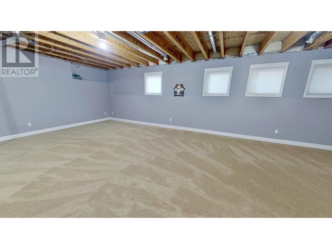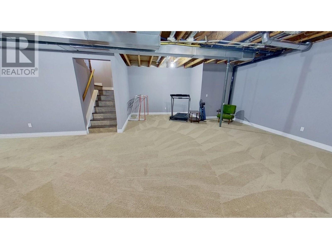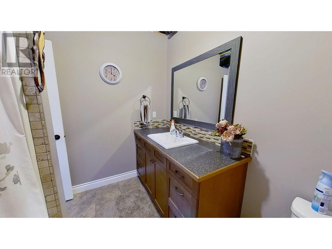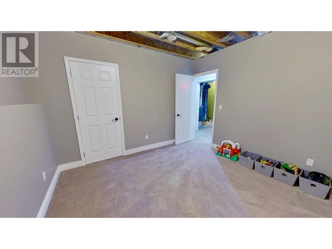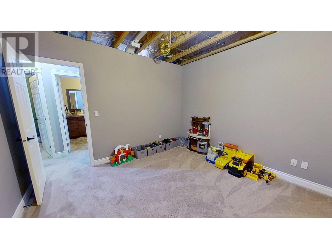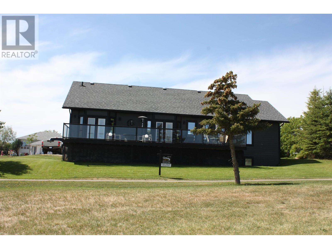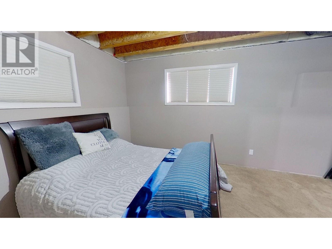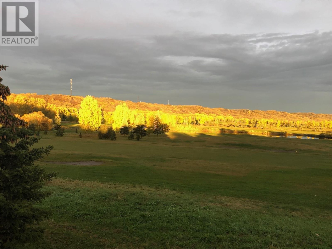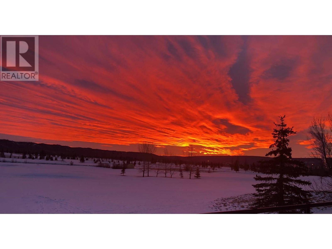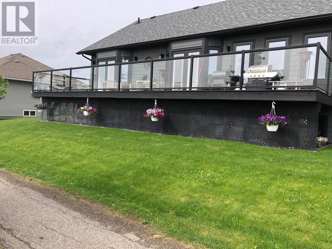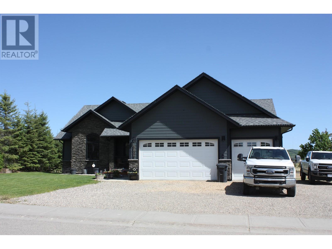9715 96 Street Taylor, British Columbia V0C 2K0
$599,900
* PREC - Personal Real Estate Corporation. This stunning executive-style home offers luxury living on the golf course with 5 spacious bedrooms, 3 full bathrooms, a finished basement and a triple-car garage. From the moment you walk in, you'll be impressed by the bright tile entry, soaring ceilings, and dramatic floor - to-ceiling windows that flood the open-concept living space with natural light. The kitchen is a showstopper-complete with stainless steel appliances and large pantry. The hardwood floors add warmth and elegance throughout the main level. Relax in your beautiful primary suite with direct access to the large deck, a luxurious Ensuite featuring a Soaker tub, separate shower, and convenient main floor laundry. Situated on an oversized lot, this home also features RV parking and underground sprinkler system. (id:61048)
Property Details
| MLS® Number | R2990556 |
| Property Type | Single Family |
Building
| Bathroom Total | 3 |
| Bedrooms Total | 5 |
| Basement Development | Finished |
| Basement Type | N/a (finished) |
| Constructed Date | 2012 |
| Construction Style Attachment | Detached |
| Foundation Type | Concrete Perimeter |
| Heating Fuel | Natural Gas |
| Heating Type | Forced Air |
| Roof Material | Asphalt Shingle |
| Roof Style | Conventional |
| Stories Total | 2 |
| Size Interior | 2,904 Ft2 |
| Type | House |
| Utility Water | Municipal Water |
Parking
| None |
Land
| Acreage | No |
| Size Irregular | 9763 |
| Size Total | 9763 Sqft |
| Size Total Text | 9763 Sqft |
Rooms
| Level | Type | Length | Width | Dimensions |
|---|---|---|---|---|
| Lower Level | Family Room | 29 ft ,2 in | 24 ft ,8 in | 29 ft ,2 in x 24 ft ,8 in |
| Lower Level | Bedroom 4 | 14 ft ,4 in | 10 ft ,8 in | 14 ft ,4 in x 10 ft ,8 in |
| Lower Level | Bedroom 5 | 11 ft ,4 in | 10 ft ,1 in | 11 ft ,4 in x 10 ft ,1 in |
| Lower Level | Storage | 8 ft ,1 in | 7 ft ,4 in | 8 ft ,1 in x 7 ft ,4 in |
| Lower Level | Utility Room | 16 ft ,2 in | 7 ft ,7 in | 16 ft ,2 in x 7 ft ,7 in |
| Main Level | Living Room | 24 ft ,6 in | 18 ft ,4 in | 24 ft ,6 in x 18 ft ,4 in |
| Main Level | Kitchen | 16 ft ,1 in | 12 ft ,1 in | 16 ft ,1 in x 12 ft ,1 in |
| Main Level | Dining Room | 10 ft ,1 in | 9 ft ,4 in | 10 ft ,1 in x 9 ft ,4 in |
| Main Level | Primary Bedroom | 14 ft ,5 in | 12 ft ,1 in | 14 ft ,5 in x 12 ft ,1 in |
| Main Level | Bedroom 2 | 14 ft ,3 in | 11 ft ,4 in | 14 ft ,3 in x 11 ft ,4 in |
| Main Level | Bedroom 3 | 11 ft ,5 in | 10 ft ,3 in | 11 ft ,5 in x 10 ft ,3 in |
https://www.realtor.ca/real-estate/28170410/9715-96-street-taylor
Contact Us
Contact us for more information

Robin Derose
Personal Real Estate Corporation
www.century21.ca/robin.derose
101-9120 100 Avenue
Fort St. John, British Columbia V1J 1X4
(250) 787-2100
(877) 575-2121
(250) 785-2551
www.century21.ca/energyrealty
