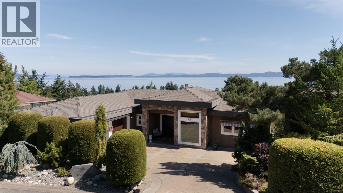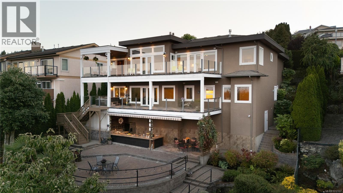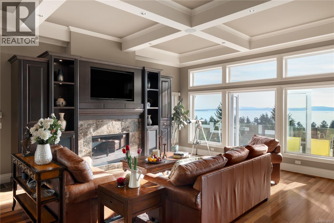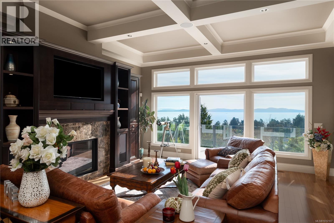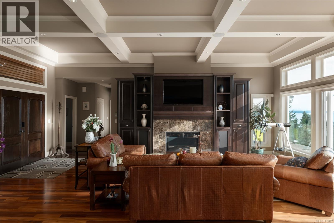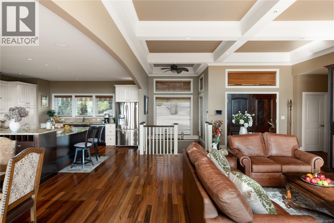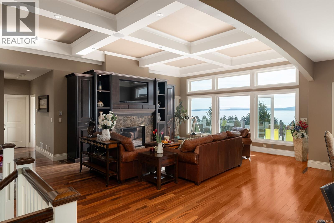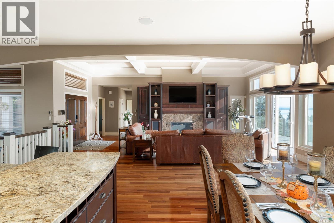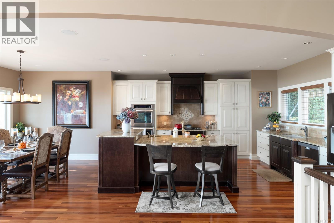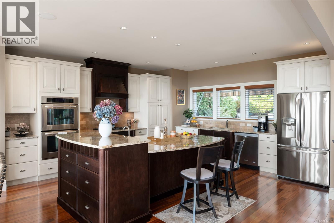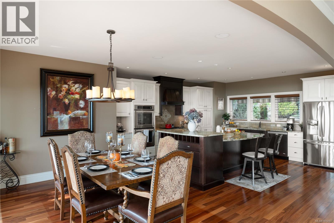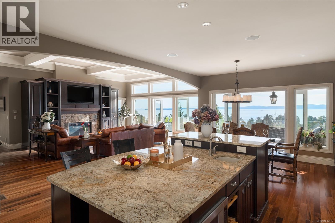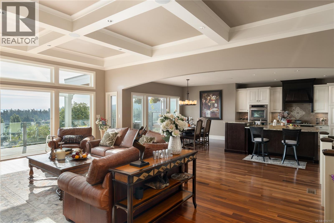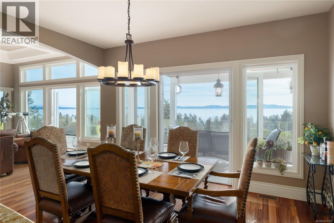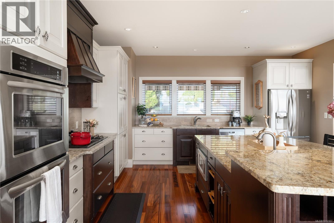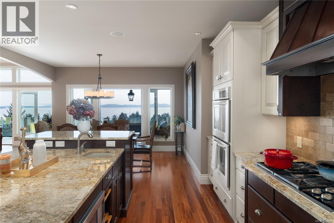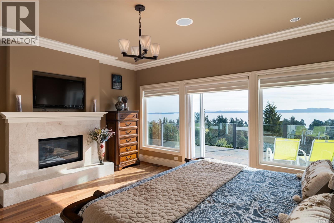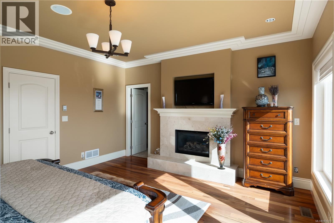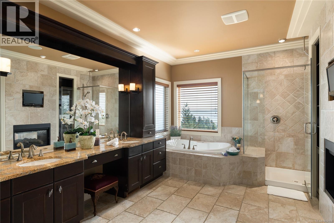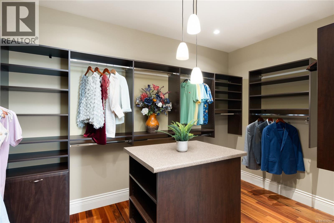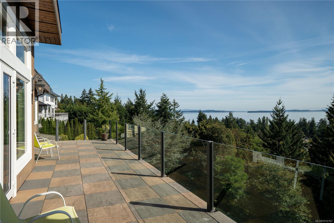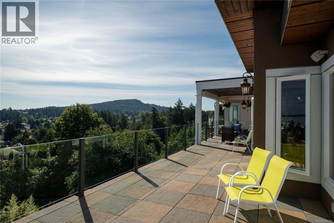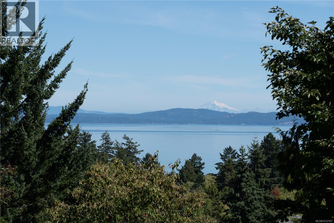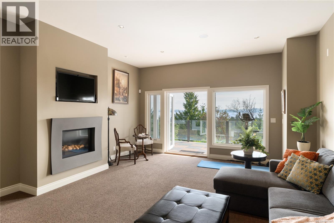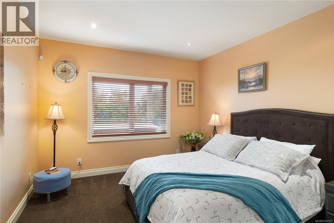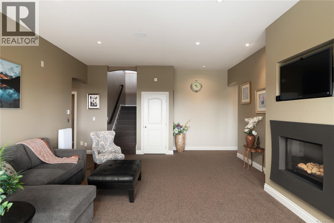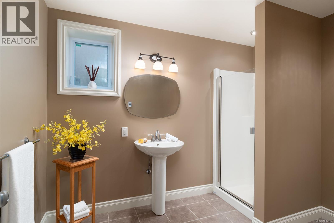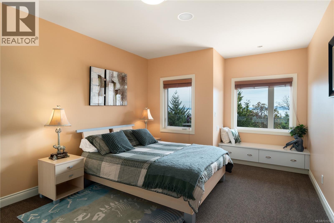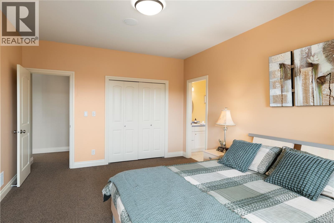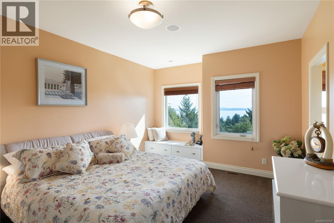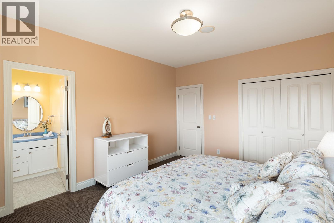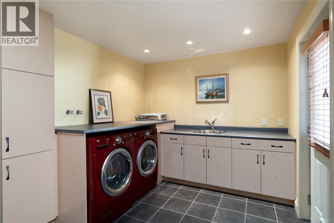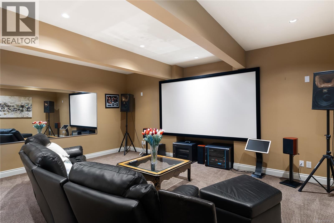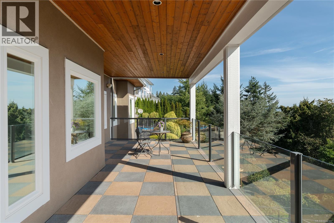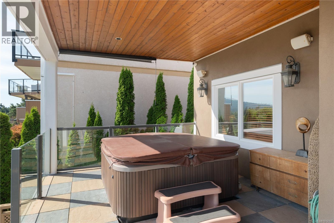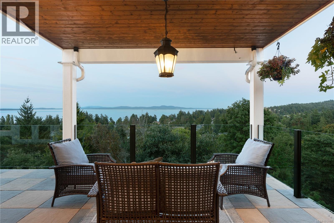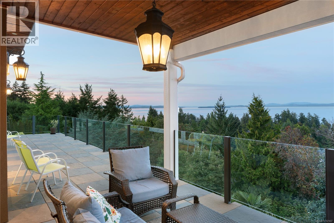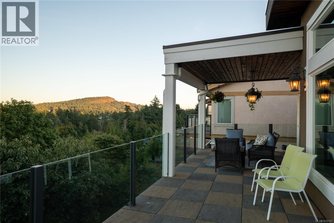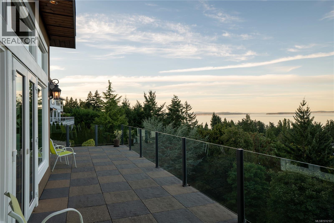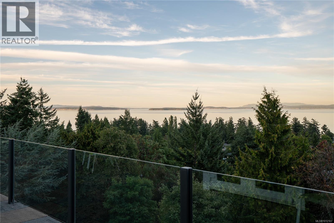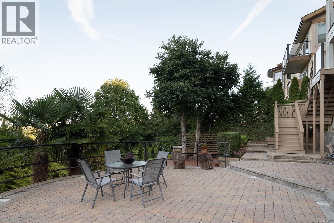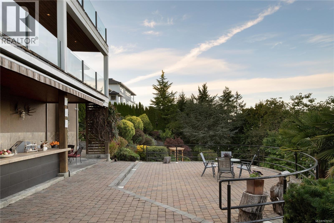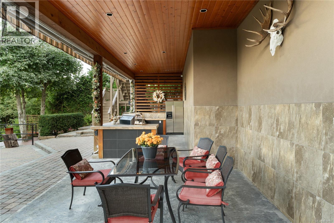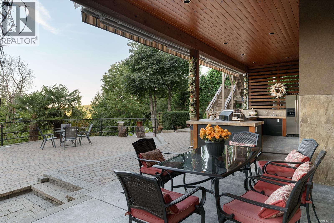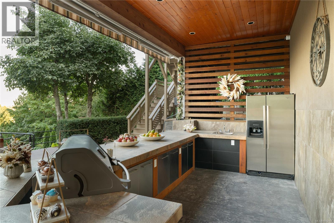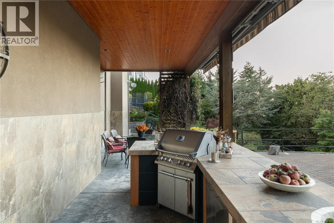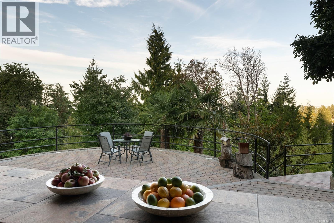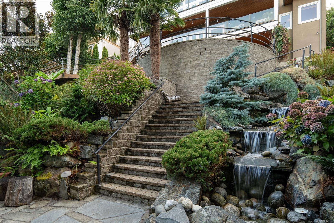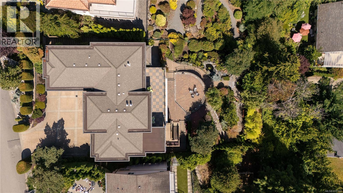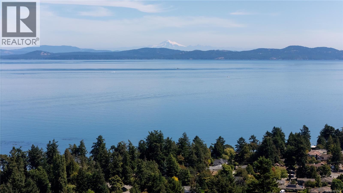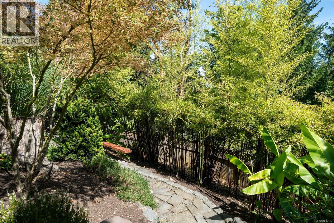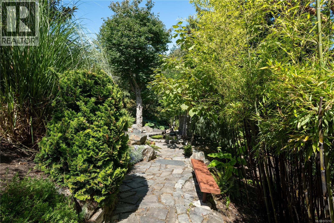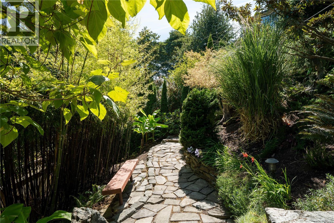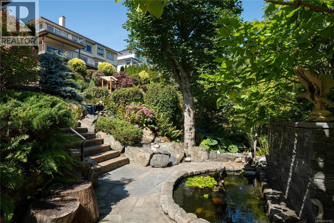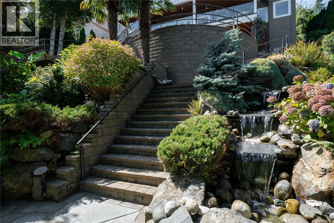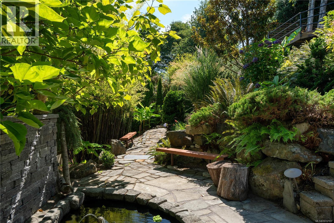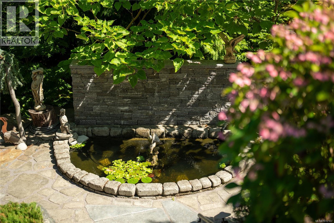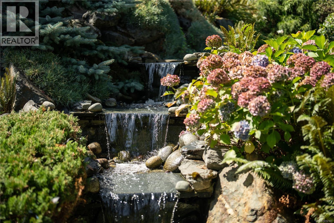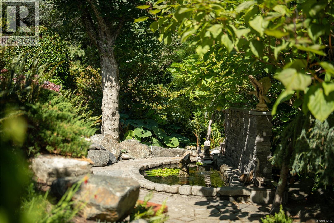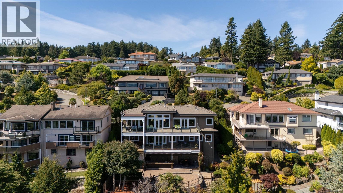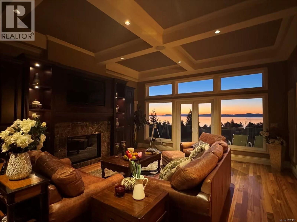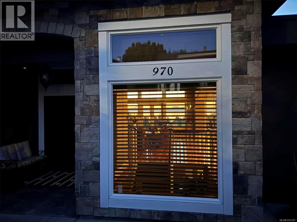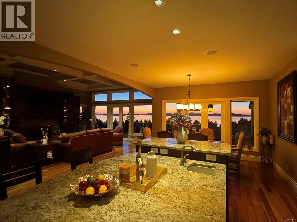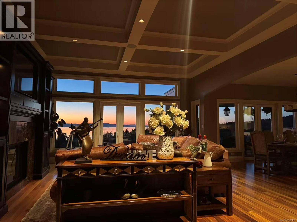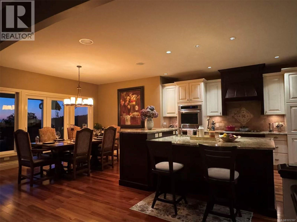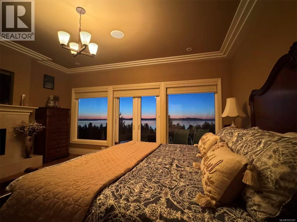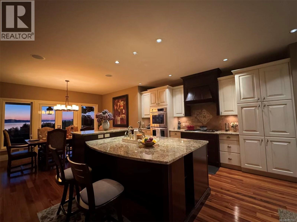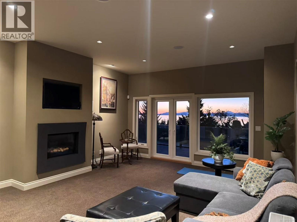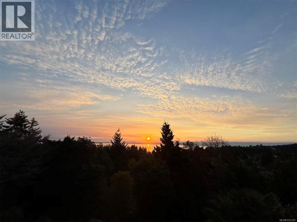970 Seapearl Pl Saanich, British Columbia V8Y 2X2
$2,968,800
is a custom 2008 luxury residence marrying architectural elegance, structural integrity, and West Coast nature. Over 4,000 sq ft, 4 beds/5 baths, cherrywood floors and 12' ceilings frame ocean-to-mountain panoramas: Haro Strait, Mt. Baker, Cordova Bay, Mt. Douglas, and the Olympics. Outdoor living tops 1,000 sq ft across dual decks with hot tub, plus a below-deck garden with a gentle river, pond, stone backdrop, and statue. The courtyard is four-season—outdoor kitchen, gas BBQ, wall fountain, irrigation, and dramatic lighting—backed by a whole-home generator. Inside: three fireplaces and a chef’s kitchen with a 9' granite island, gas cooktop, and double wall ovens; tunable lighting and pre-wiring for smart upgrades. The primary suite offers a view sitting area, dressing room, and spa ensuite. Minutes to beaches, trails, golf, and top schools on a quiet, non-through street of just 15 homes—this is a serene, engineered sanctuary. (id:61048)
Open House
This property has open houses!
3:00 pm
Ends at:5:00 pm
Property Details
| MLS® Number | 1012107 |
| Property Type | Single Family |
| Neigbourhood | Cordova Bay |
| Features | Cul-de-sac, Irregular Lot Size, Other |
| Parking Space Total | 4 |
| Plan | Vip44061 |
| Structure | Patio(s) |
| View Type | Mountain View, Ocean View |
Building
| Bathroom Total | 5 |
| Bedrooms Total | 4 |
| Constructed Date | 2008 |
| Cooling Type | Air Conditioned |
| Fireplace Present | Yes |
| Fireplace Total | 3 |
| Heating Fuel | Electric, Natural Gas |
| Heating Type | Forced Air, Heat Pump |
| Size Interior | 7,802 Ft2 |
| Total Finished Area | 4045 Sqft |
| Type | House |
Land
| Acreage | No |
| Size Irregular | 12196 |
| Size Total | 12196 Sqft |
| Size Total Text | 12196 Sqft |
| Zoning Type | Residential |
Rooms
| Level | Type | Length | Width | Dimensions |
|---|---|---|---|---|
| Lower Level | Other | 6' x 6' | ||
| Lower Level | Media | 20' x 17' | ||
| Lower Level | Family Room | 25' x 17' | ||
| Lower Level | Bedroom | 12' x 19' | ||
| Lower Level | Bedroom | 12' x 17' | ||
| Lower Level | Bedroom | 13' x 12' | ||
| Lower Level | Ensuite | 6 ft | 17 ft | 6 ft x 17 ft |
| Lower Level | Bathroom | 7 ft | 10 ft | 7 ft x 10 ft |
| Lower Level | Bathroom | 3-Piece | ||
| Main Level | Other | 7' x 6' | ||
| Main Level | Ensuite | 5-Piece | ||
| Main Level | Bathroom | 2-Piece | ||
| Main Level | Primary Bedroom | 16' x 15' | ||
| Main Level | Kitchen | 16' x 14' | ||
| Main Level | Dining Room | 14' x 12' | ||
| Main Level | Living Room | 18' x 16' | ||
| Main Level | Entrance | 20' x 10' | ||
| Other | Patio | 49' x 12' |
https://www.realtor.ca/real-estate/28782833/970-seapearl-pl-saanich-cordova-bay
Contact Us
Contact us for more information
Kai Gao
150-805 Cloverdale Ave
Victoria, British Columbia V8X 2S9
(250) 384-8124
(800) 665-5303
(250) 380-6355
www.pembertonholmes.com/
