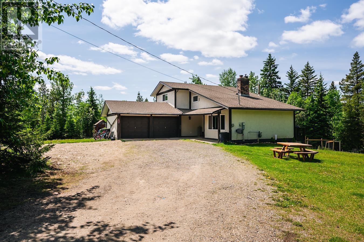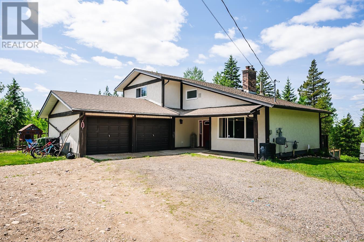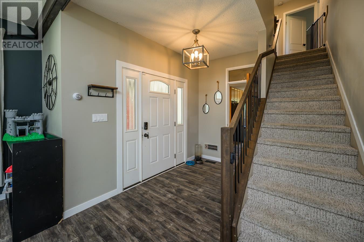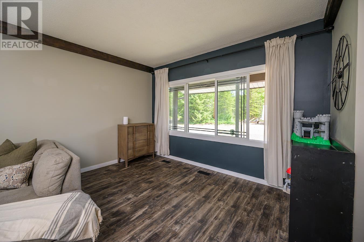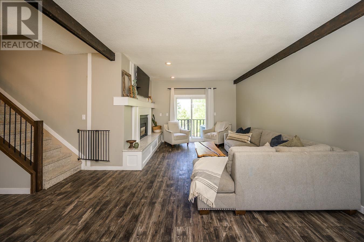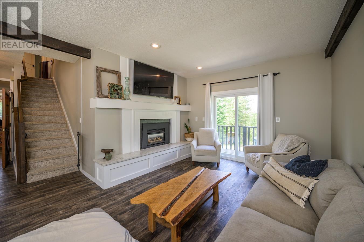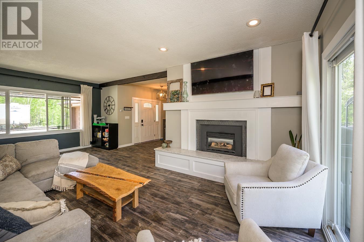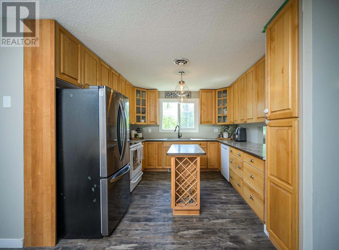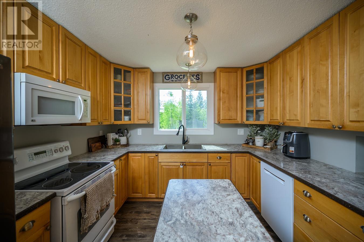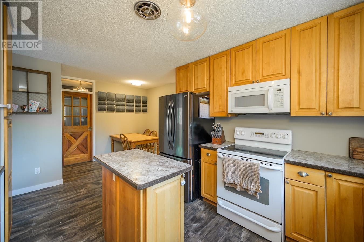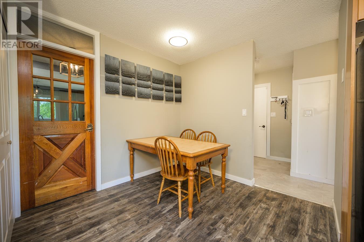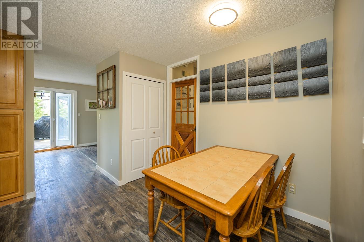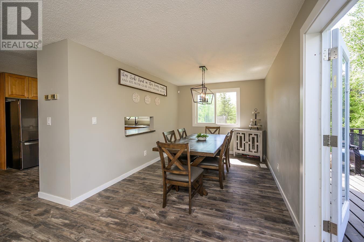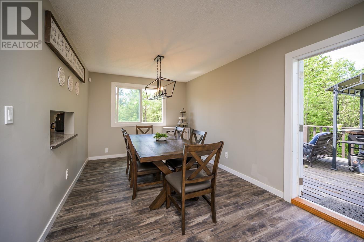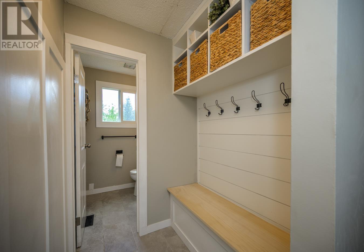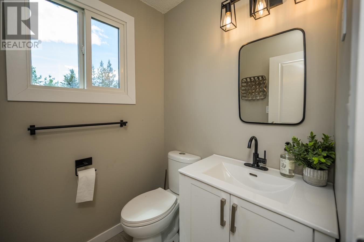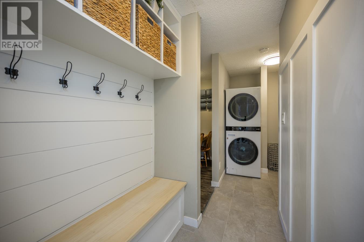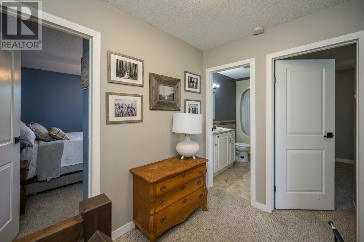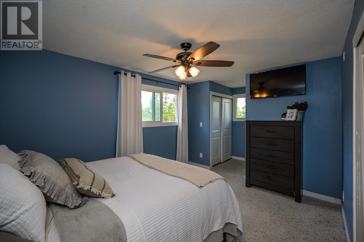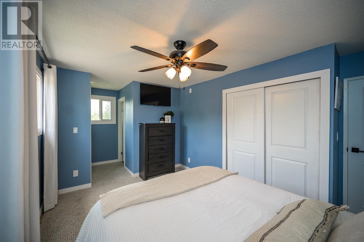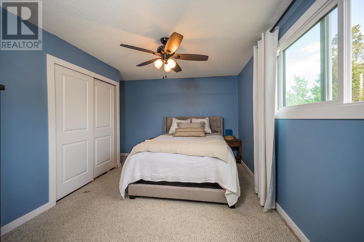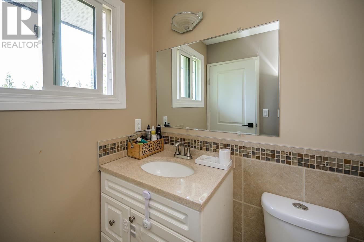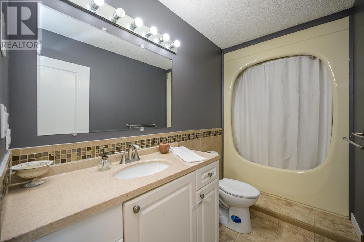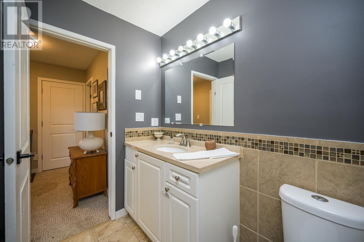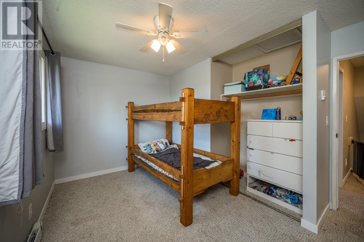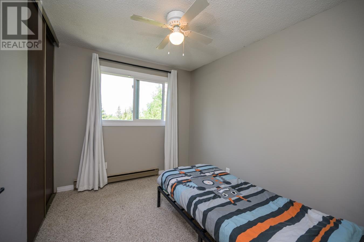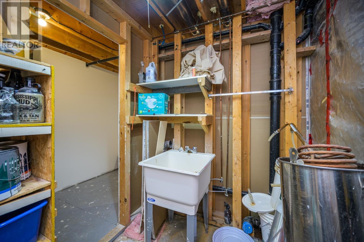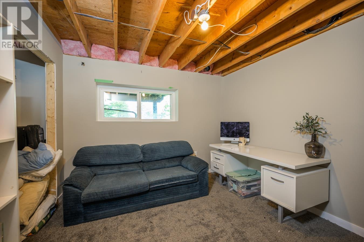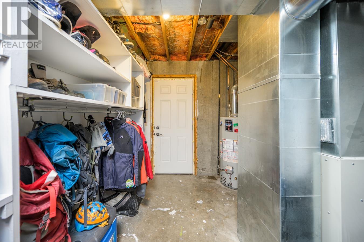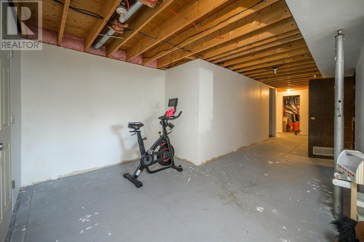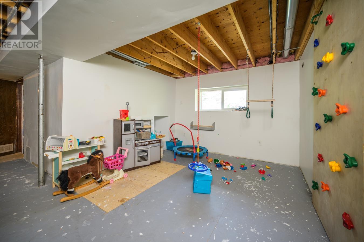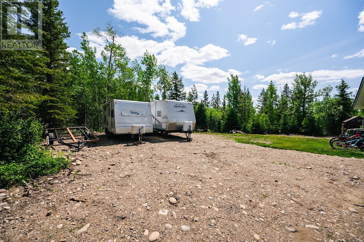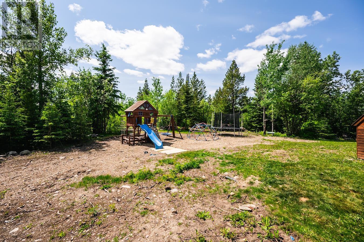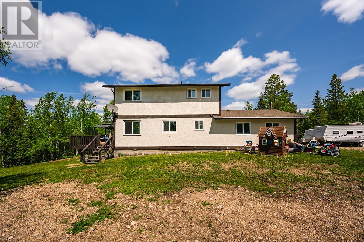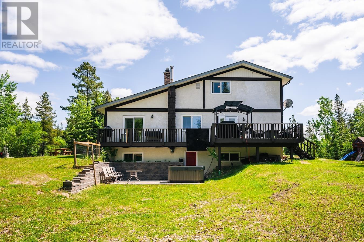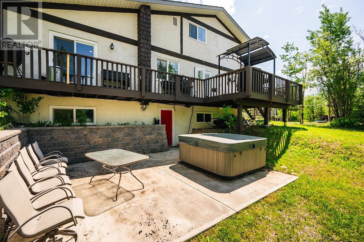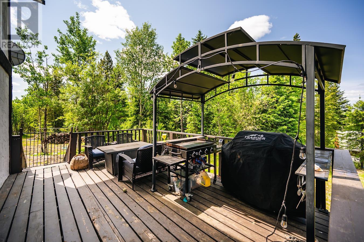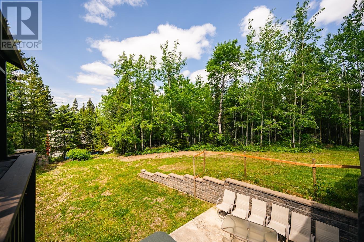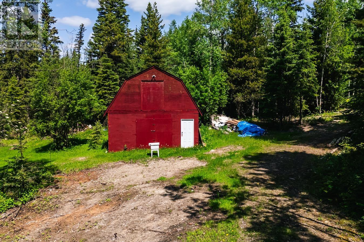9695 Heights Road Prince George, British Columbia V2N 5A8
$675,000
OPEN HOUSE JUNE 8 - 12PM-1PM. Discover the perfect blend of privacy and comfort at 9695 Heights Road, nestled on a serene 5.48-acre lot in the sought-after Beaverley area of Prince George. This 3-bedroom, 3-bathroom home offers spacious living areas, including a large living room with a central brick fireplace featuring dual gas inserts, and a family room that opens onto a sun-drenched deck—ideal for relaxation or entertaining. The master suite boasts two closets and a private 2-piece ensuite. With a partially finished walk-out basement ready for your personal touch, this property combines country charm with convenience, making it an exceptional opportunity for those seeking a tranquil lifestyle close to city amenities. (id:61048)
Open House
This property has open houses!
12:00 pm
Ends at:1:00 pm
Property Details
| MLS® Number | R3011651 |
| Property Type | Single Family |
Building
| Bathroom Total | 3 |
| Bedrooms Total | 4 |
| Basement Development | Partially Finished |
| Basement Type | Full (partially Finished) |
| Constructed Date | 1976 |
| Construction Style Attachment | Detached |
| Fireplace Present | Yes |
| Fireplace Total | 2 |
| Foundation Type | Concrete Perimeter |
| Heating Fuel | Natural Gas |
| Heating Type | Forced Air |
| Roof Material | Asphalt Shingle |
| Roof Style | Conventional |
| Stories Total | 2 |
| Size Interior | 2,790 Ft2 |
| Type | House |
| Utility Water | Drilled Well |
Parking
| Garage | 2 |
| Open | |
| R V |
Land
| Acreage | Yes |
| Size Irregular | 5.48 |
| Size Total | 5.48 Ac |
| Size Total Text | 5.48 Ac |
Rooms
| Level | Type | Length | Width | Dimensions |
|---|---|---|---|---|
| Above | Primary Bedroom | 10 ft ,1 in | 13 ft ,1 in | 10 ft ,1 in x 13 ft ,1 in |
| Above | Bedroom 2 | 8 ft ,3 in | 13 ft ,3 in | 8 ft ,3 in x 13 ft ,3 in |
| Above | Bedroom 3 | 9 ft ,1 in | 8 ft ,3 in | 9 ft ,1 in x 8 ft ,3 in |
| Basement | Bedroom 4 | 11 ft ,4 in | 10 ft ,2 in | 11 ft ,4 in x 10 ft ,2 in |
| Basement | Recreational, Games Room | 21 ft ,1 in | 10 ft ,8 in | 21 ft ,1 in x 10 ft ,8 in |
| Basement | Utility Room | 10 ft ,4 in | 8 ft ,9 in | 10 ft ,4 in x 8 ft ,9 in |
| Main Level | Foyer | 5 ft ,7 in | 9 ft ,1 in | 5 ft ,7 in x 9 ft ,1 in |
| Main Level | Living Room | 12 ft ,3 in | 23 ft ,3 in | 12 ft ,3 in x 23 ft ,3 in |
| Main Level | Dining Nook | 8 ft ,1 in | 8 ft ,8 in | 8 ft ,1 in x 8 ft ,8 in |
| Main Level | Kitchen | 11 ft ,8 in | 10 ft ,9 in | 11 ft ,8 in x 10 ft ,9 in |
| Main Level | Dining Room | 9 ft ,3 in | 12 ft ,1 in | 9 ft ,3 in x 12 ft ,1 in |
| Main Level | Family Room | 9 ft ,9 in | 12 ft ,5 in | 9 ft ,9 in x 12 ft ,5 in |
| Main Level | Laundry Room | 6 ft ,3 in | 6 ft ,1 in | 6 ft ,3 in x 6 ft ,1 in |
https://www.realtor.ca/real-estate/28423237/9695-heights-road-prince-george
Contact Us
Contact us for more information
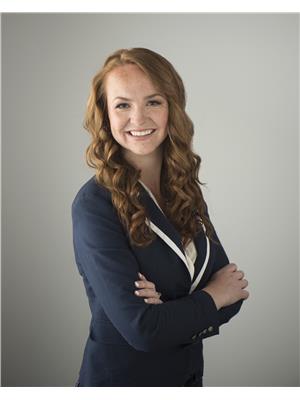
Cherie Burkholder
ONE OAK REAL ESTATE GROUP
2005 Highway 97 South
Prince George, British Columbia V2N 7A3
(833) 817-6506
(778) 508-7639

Colin Breadner
PREC - ONE OAK REAL ESTATE GROUP
www.oneoakgroup.ca/
2005 Highway 97 South
Prince George, British Columbia V2N 7A3
(833) 817-6506
(778) 508-7639
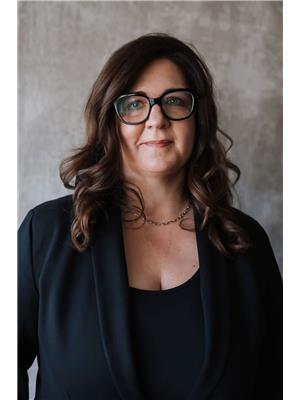
Celine Kolody
One Oak Real Estate Group
www.oneoakgroup.ca/
2005 Highway 97 South
Prince George, British Columbia V2N 7A3
(833) 817-6506
(778) 508-7639
