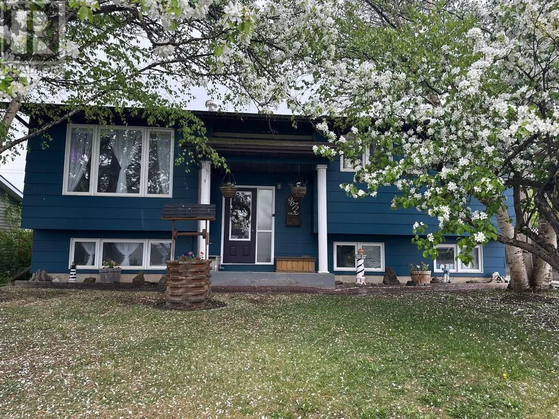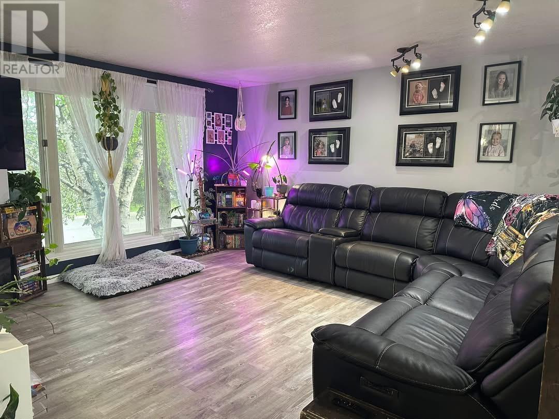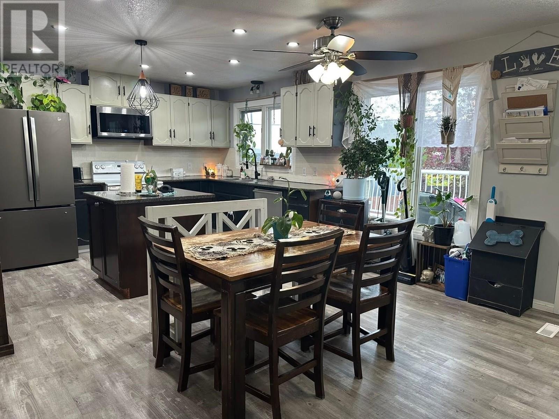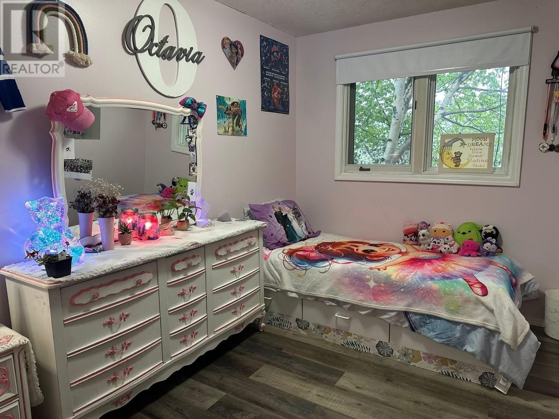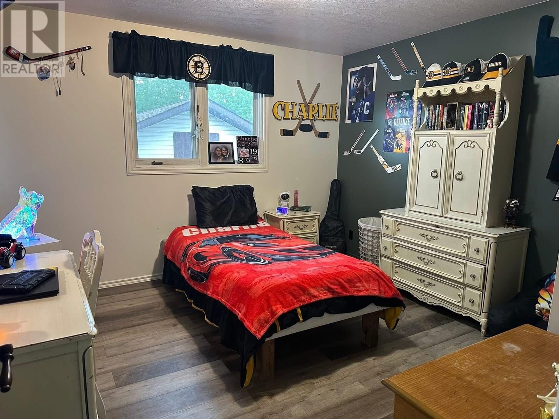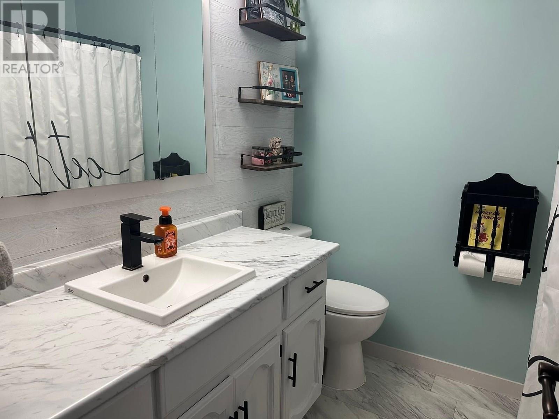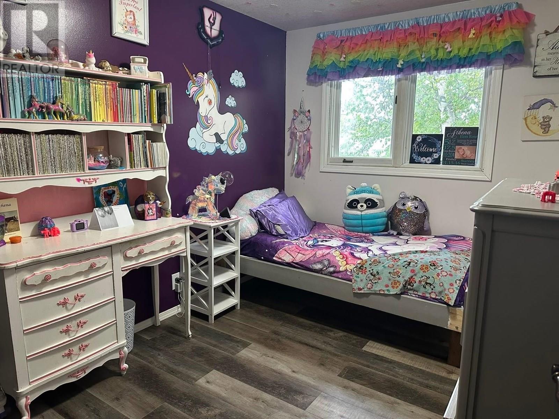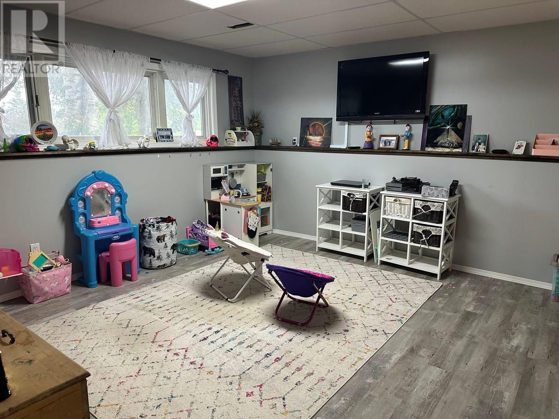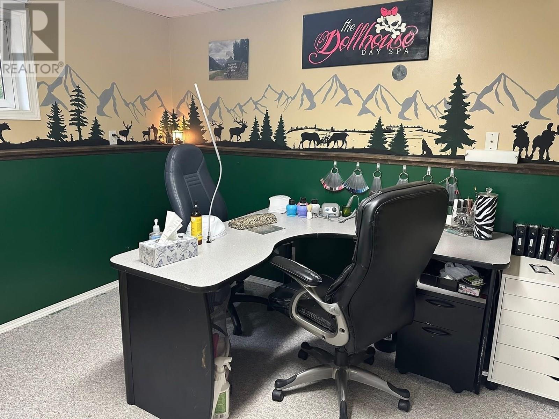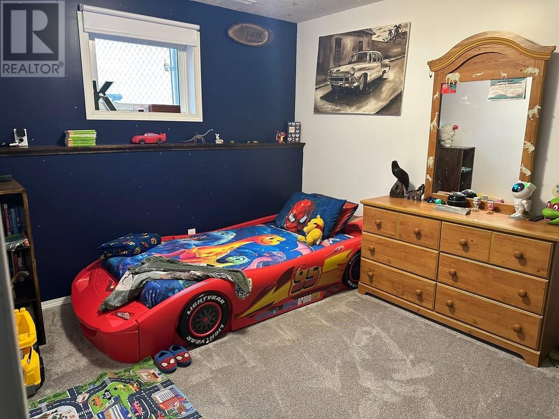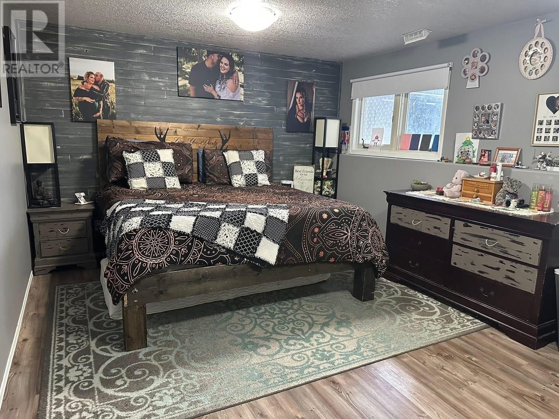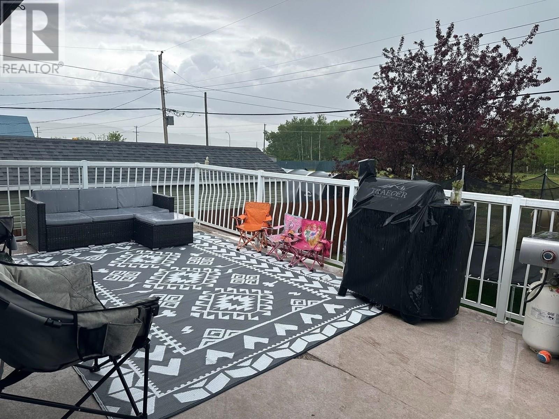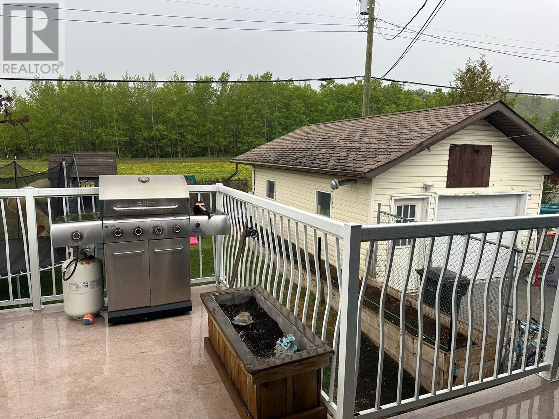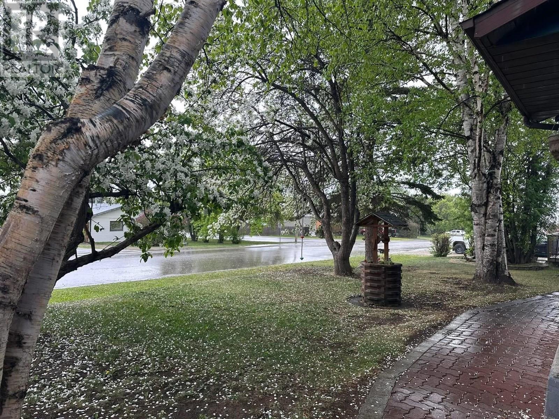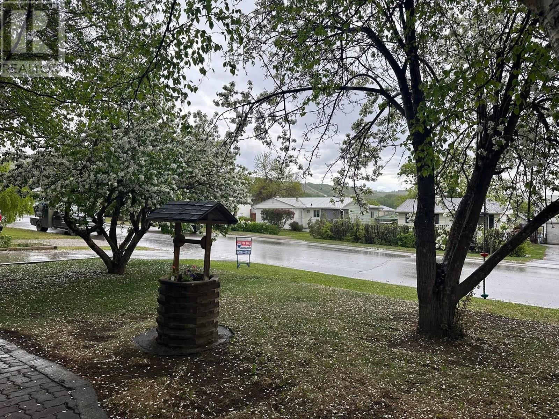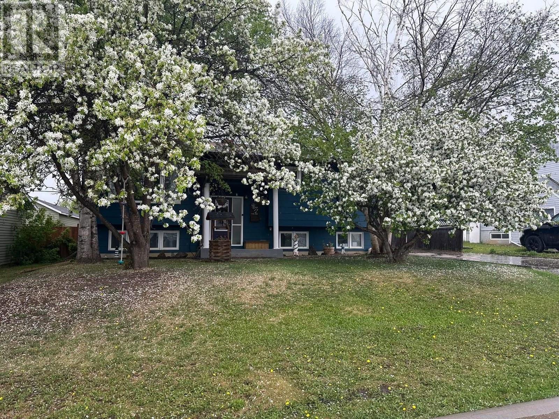Presented by Robert J. Iio Personal Real Estate Corporation — Team 110 RE/MAX Real Estate (Kamloops).
9672 98 Street Taylor, British Columbia V0C 1H0
$389,900
Welcome home to this 6 bdrm, 2.5 bath home, perfectly tailored for family living. Just a block away from the local school, this property offers both convenience and serenity, backing onto a lush green space for a private and peaceful setting. The open concept kitchen, living and dining areas create a warm and welcoming atmosphere, perfect for family gatherings and entertaining guests. A detached shop provides ample room for projects, storage or hobbies. Downstairs you will also find a large recroom and 3 more bedrooms. Don't miss the chance to make this inviting home yours! (id:61048)
Property Details
| MLS® Number | R3031136 |
| Property Type | Single Family |
Building
| Bathroom Total | 3 |
| Bedrooms Total | 6 |
| Appliances | Washer, Dryer, Refrigerator, Stove, Dishwasher |
| Architectural Style | Split Level Entry |
| Basement Development | Finished |
| Basement Type | N/a (finished) |
| Constructed Date | 1981 |
| Construction Style Attachment | Detached |
| Exterior Finish | Wood |
| Fixture | Drapes/window Coverings |
| Foundation Type | Concrete Perimeter |
| Heating Fuel | Natural Gas |
| Heating Type | Forced Air |
| Roof Material | Asphalt Shingle |
| Roof Style | Conventional |
| Stories Total | 2 |
| Size Interior | 2,052 Ft2 |
| Total Finished Area | 2052 Sqft |
| Type | House |
| Utility Water | Municipal Water |
Parking
| Detached Garage |
Land
| Acreage | No |
| Size Irregular | 6000 |
| Size Total | 6000 Sqft |
| Size Total Text | 6000 Sqft |
Rooms
| Level | Type | Length | Width | Dimensions |
|---|---|---|---|---|
| Lower Level | Recreational, Games Room | 15 ft ,1 in | 13 ft | 15 ft ,1 in x 13 ft |
| Lower Level | Bedroom 5 | 8 ft | 11 ft ,4 in | 8 ft x 11 ft ,4 in |
| Lower Level | Bedroom 6 | 9 ft ,4 in | 11 ft ,7 in | 9 ft ,4 in x 11 ft ,7 in |
| Lower Level | Additional Bedroom | 11 ft ,5 in | 16 ft ,5 in | 11 ft ,5 in x 16 ft ,5 in |
| Main Level | Living Room | 11 ft ,8 in | 14 ft ,2 in | 11 ft ,8 in x 14 ft ,2 in |
| Main Level | Dining Room | 10 ft ,4 in | 12 ft ,4 in | 10 ft ,4 in x 12 ft ,4 in |
| Main Level | Kitchen | 12 ft ,4 in | 9 ft ,1 in | 12 ft ,4 in x 9 ft ,1 in |
| Main Level | Bedroom 2 | 10 ft ,1 in | 7 ft ,9 in | 10 ft ,1 in x 7 ft ,9 in |
| Main Level | Bedroom 3 | 8 ft ,7 in | 10 ft ,1 in | 8 ft ,7 in x 10 ft ,1 in |
| Main Level | Bedroom 4 | 11 ft ,1 in | 11 ft ,6 in | 11 ft ,1 in x 11 ft ,6 in |
https://www.realtor.ca/real-estate/28660638/9672-98-street-taylor
Contact Us
Contact us for more information

Amanda Levers
#101 9711 100th Avenue
Fort St. John, British Columbia V1J 1Y2
(250) 785-5520
(250) 785-2624
www.remaxaction.ca/
