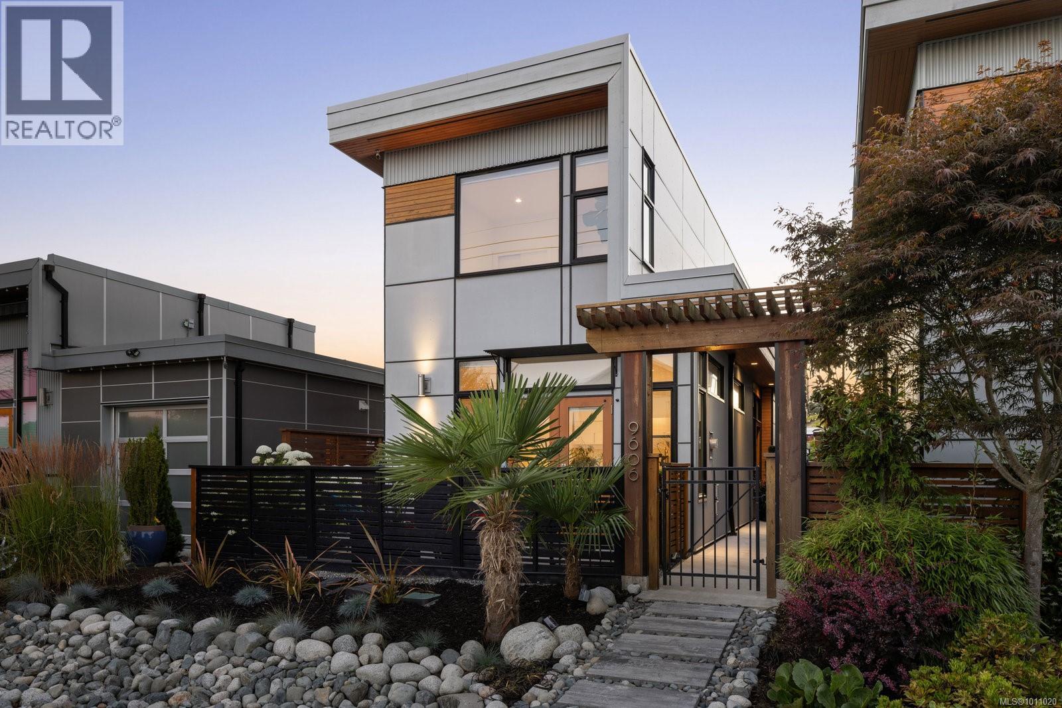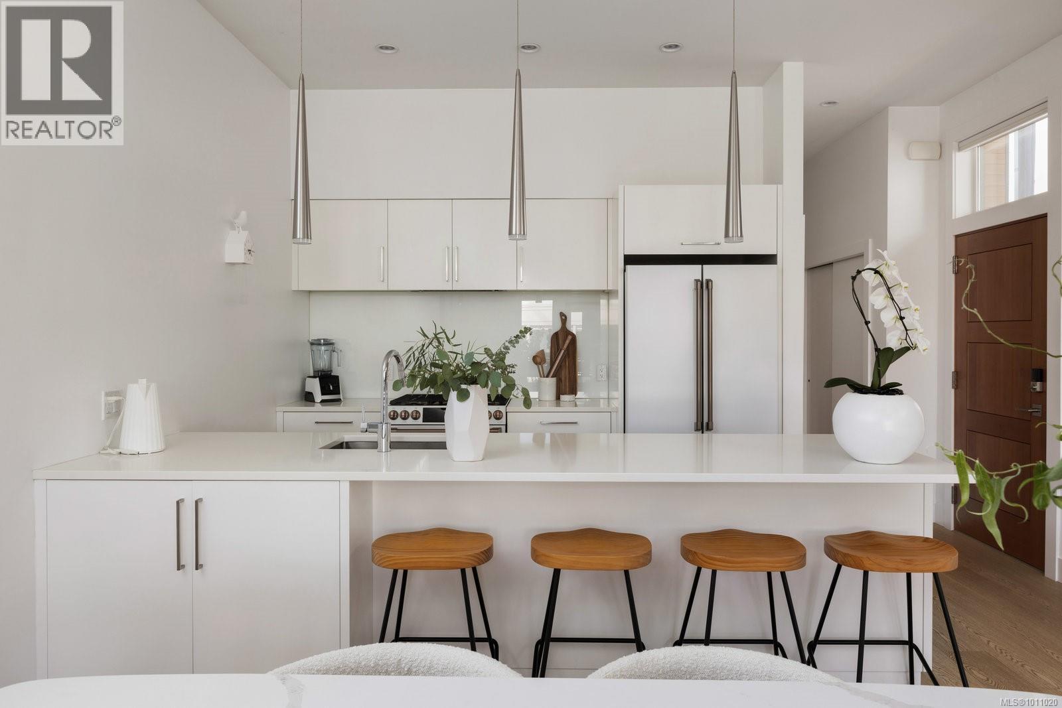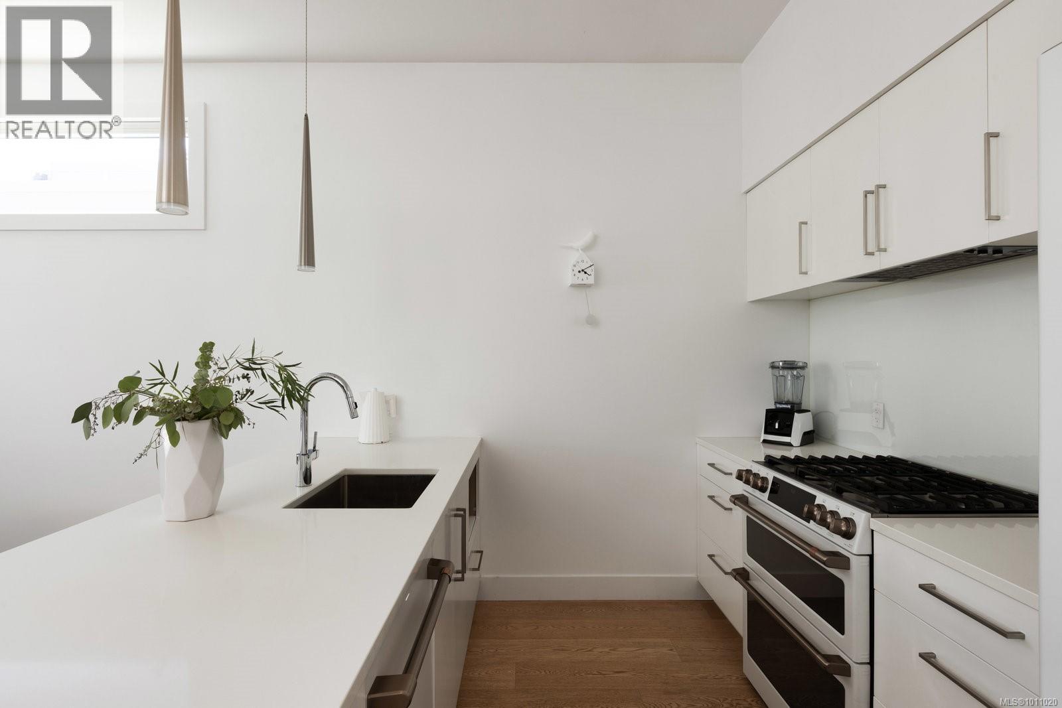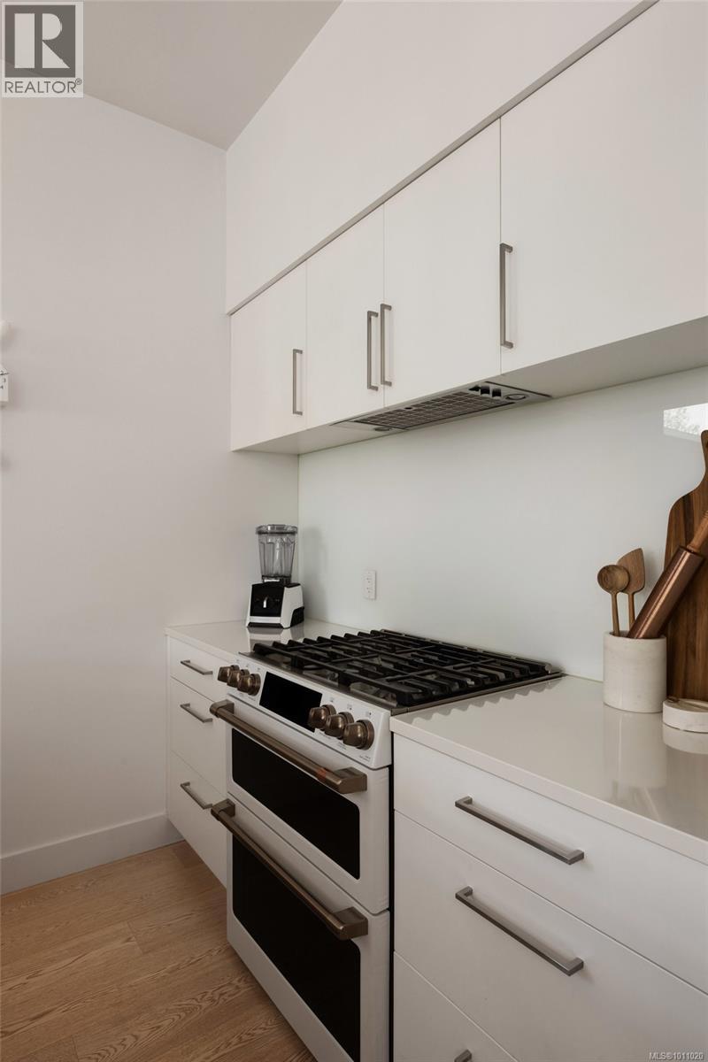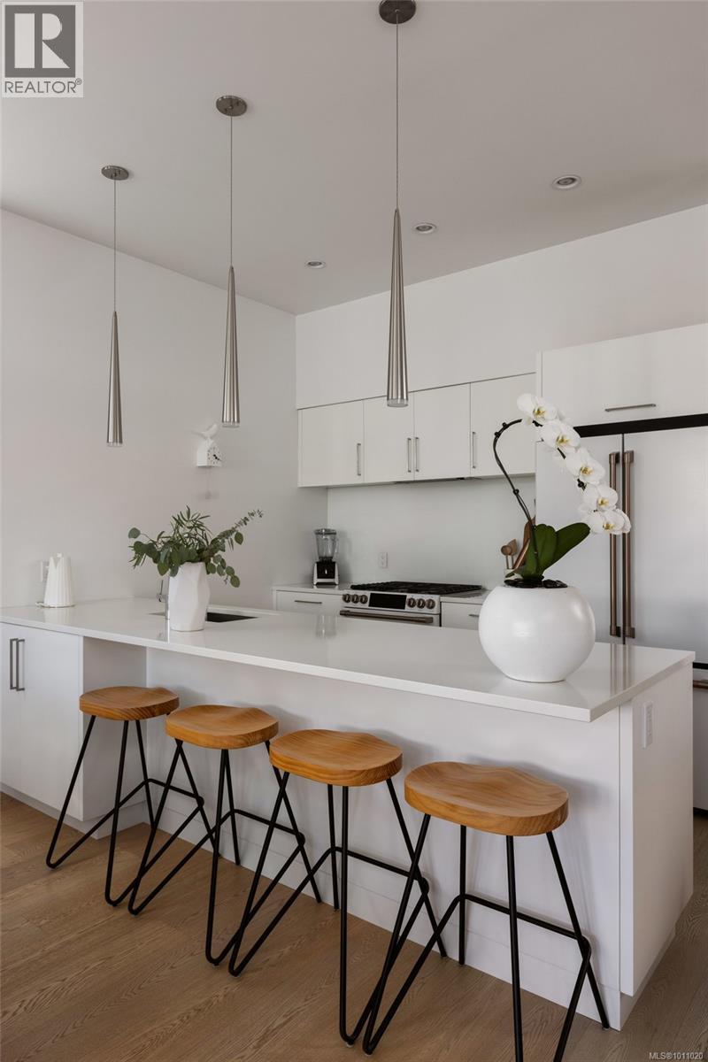9606 Fourth St Sidney, British Columbia V8L 2Y6
$1,599,000
Architecturally stunning West Coast Contemporary home, constructed by Sakura Developments, with premier ocean views—just steps to the beach and two blocks from Beacon Ave. This beautiful 3–4 bedroom, 2.5 bath home features two primary bedrooms: one on the main floor and a second upstairs with sweeping ocean views. Flexible plan includes two laundry rooms and an optional 1-bedroom legal suite. The custom Jason Good kitchen and millwork showcase quartz counters, glass backsplash, a massive island, and NEW Café appliances including a 6-burner gas range with double ovens/convection oven. Modern details include 10’ ceilings, wide-plank oak floors, radiant in-floor heating, on-demand hot water, and custom blinds. Large upper patio captures panoramic views. Heated detached garage with laneway access. All within a short stroll to Sidney’s vibrant shops, cafes, restaurants, parks, waterfront, and only 5 minutes to Airport and BC Ferries. (id:61048)
Property Details
| MLS® Number | 1011020 |
| Property Type | Single Family |
| Neigbourhood | Sidney South-East |
| Features | Central Location, Southern Exposure, Other, Marine Oriented |
| Parking Space Total | 2 |
| Plan | Epp46588 |
| View Type | Mountain View, Ocean View |
Building
| Bathroom Total | 3 |
| Bedrooms Total | 3 |
| Architectural Style | Contemporary, Westcoast |
| Constructed Date | 2015 |
| Cooling Type | None |
| Heating Fuel | Natural Gas, Other |
| Heating Type | Hot Water |
| Size Interior | 2,093 Ft2 |
| Total Finished Area | 1829 Sqft |
| Type | House |
Land
| Acreage | No |
| Size Irregular | 2747 |
| Size Total | 2747 Sqft |
| Size Total Text | 2747 Sqft |
| Zoning Type | Residential |
Rooms
| Level | Type | Length | Width | Dimensions |
|---|---|---|---|---|
| Second Level | Bedroom | 13 ft | 11 ft | 13 ft x 11 ft |
| Second Level | Office | 9 ft | 9 ft | 9 ft x 9 ft |
| Second Level | Bathroom | 4-Piece | ||
| Second Level | Bedroom | 9 ft | 11 ft | 9 ft x 11 ft |
| Main Level | Ensuite | 4-Piece | ||
| Main Level | Primary Bedroom | 12 ft | 12 ft | 12 ft x 12 ft |
| Main Level | Utility Room | 11 ft | 3 ft | 11 ft x 3 ft |
| Main Level | Laundry Room | 5 ft | 7 ft | 5 ft x 7 ft |
| Main Level | Bathroom | 2-Piece | ||
| Main Level | Kitchen | 15 ft | 9 ft | 15 ft x 9 ft |
| Main Level | Dining Room | 15 ft | 7 ft | 15 ft x 7 ft |
| Main Level | Living Room | 15 ft | 12 ft | 15 ft x 12 ft |
https://www.realtor.ca/real-estate/28756681/9606-fourth-st-sidney-sidney-south-east
Contact Us
Contact us for more information
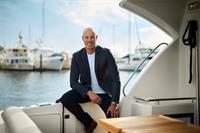
Chace Whitson
Personal Real Estate Corporation
www.chacewhitson.com/
2411 Bevan Ave
Sidney, British Columbia V8L 4M9
(250) 388-5882
(250) 388-9636
