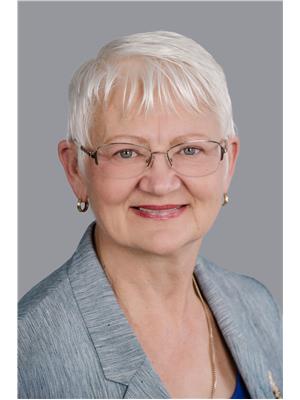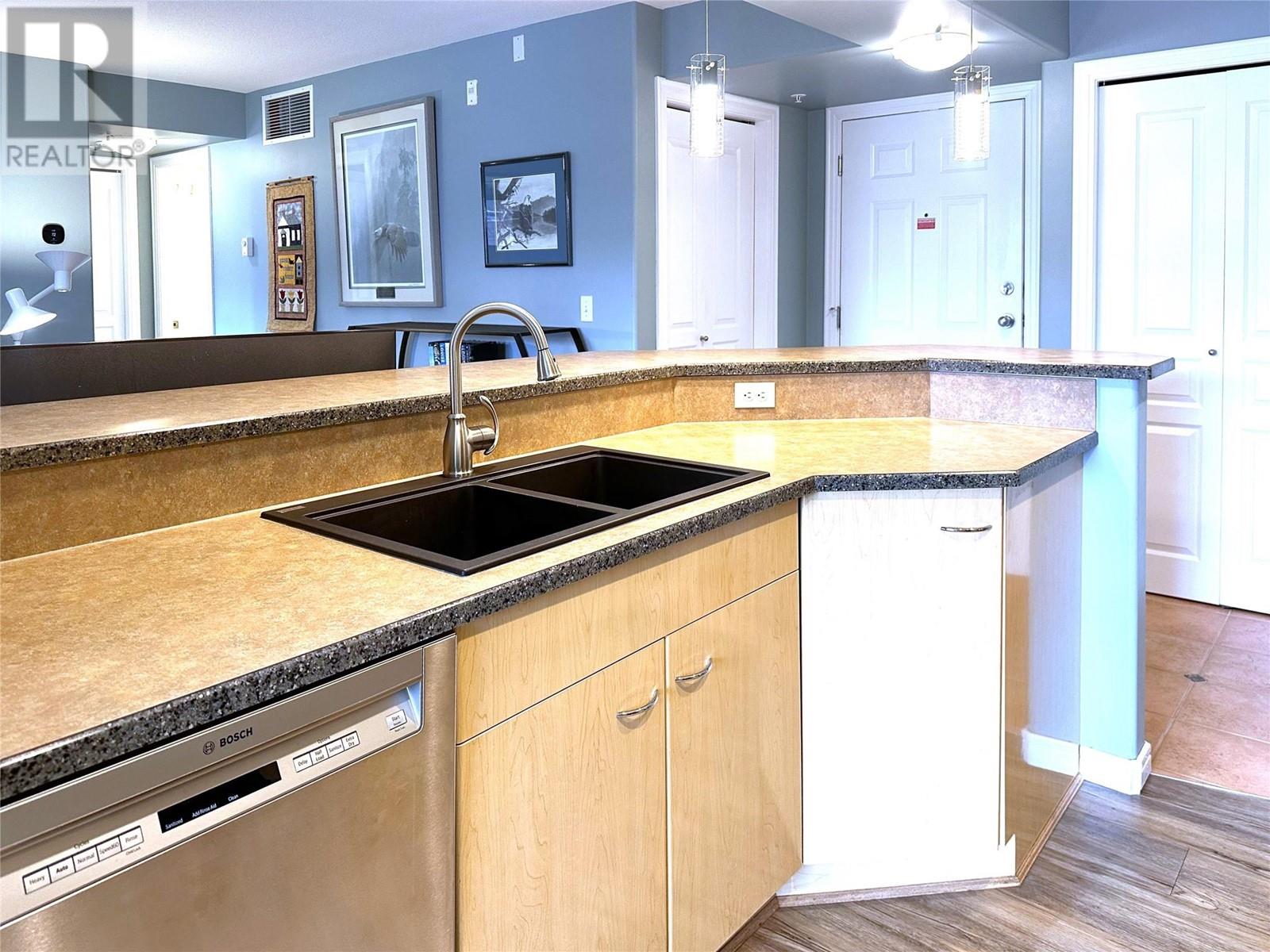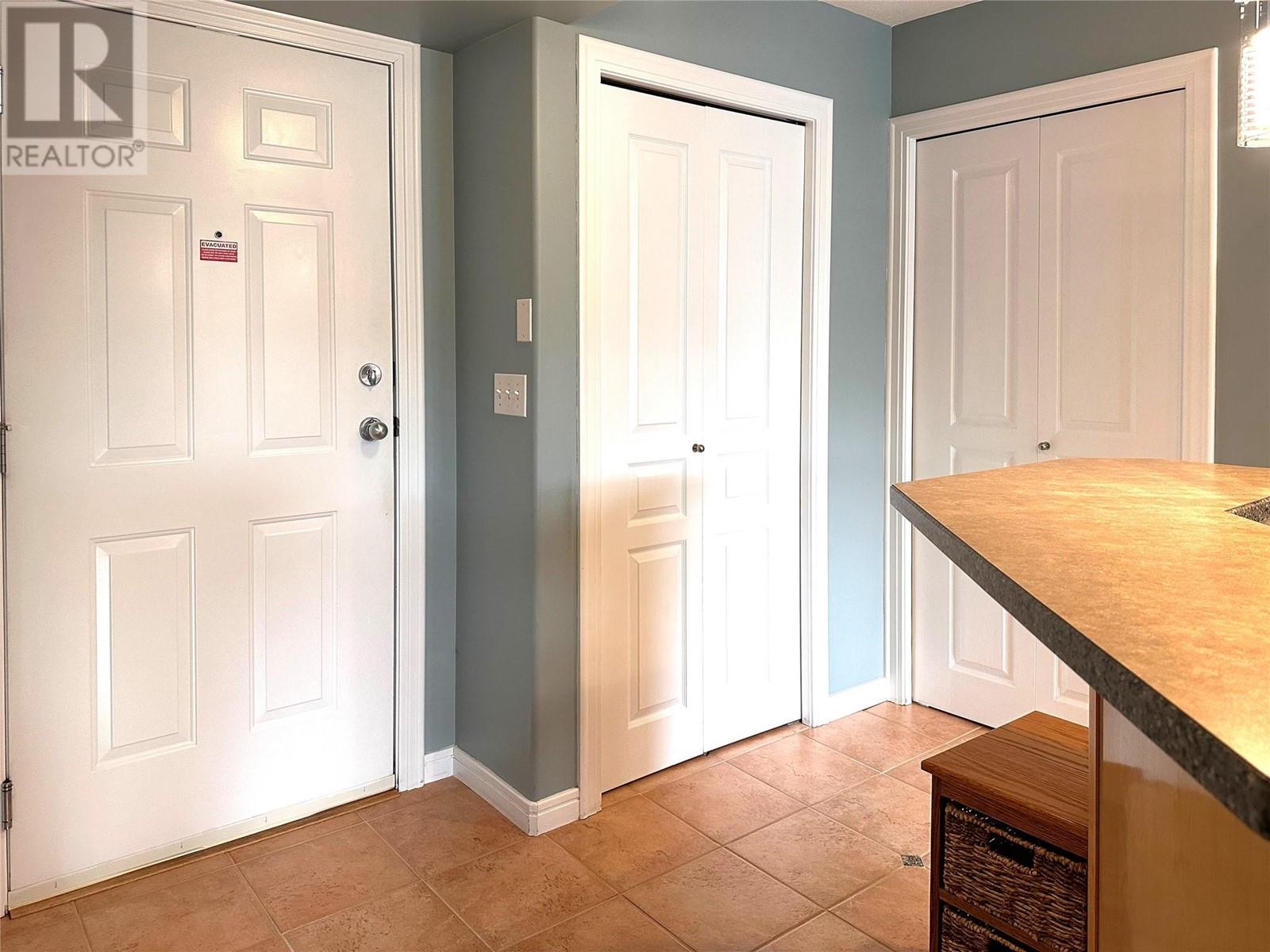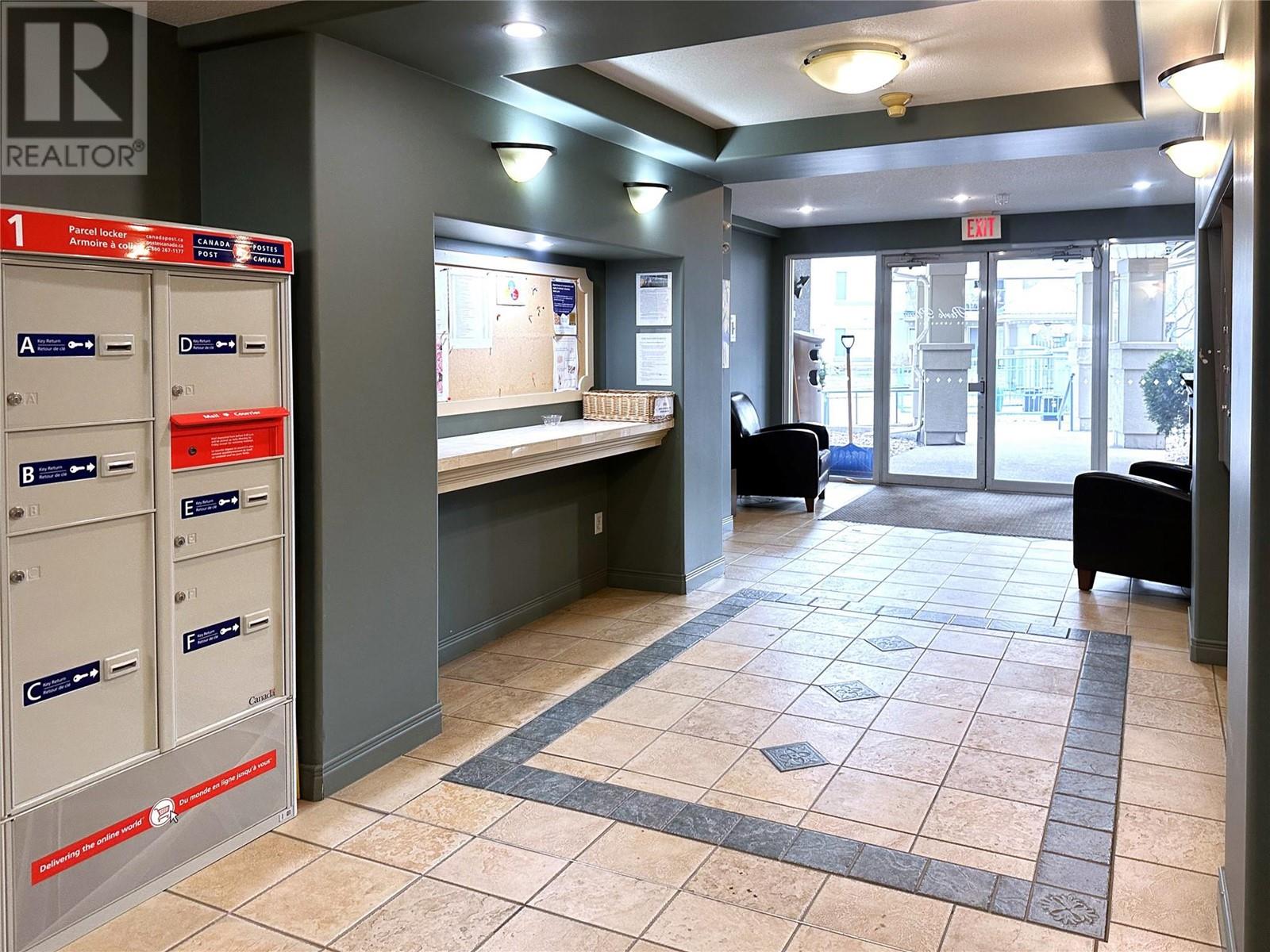950 Lorne Street Unit# 309 Kamloops, British Columbia V2C 1W9
$449,900Maintenance, Insurance, Property Management, Other, See Remarks, Recreation Facilities, Waste Removal
$333.85 Monthly
Maintenance, Insurance, Property Management, Other, See Remarks, Recreation Facilities, Waste Removal
$333.85 MonthlyClassy & spacious, one bedroom & one bath south facing unit in 950 Park Place building that has an indoor pool, sauna, hot tub, rec center, gym & club room. Like living with a resort right in your building. No cold walks to the amenities once you are home & secure in your underground parking spot. Summer brings outdoor enjoyment with the complex marina at your door step & central to downtown lifestyle. The bright open floor plan enjoys a large island with all kitchen appliances included. Great storage in pantries, in unit laundry room and cabinets. Dining area comes with cabinet for extra storage. The large living room opens to the covered BBQ deck to enjoy the outdoors. The large master bedroom is king sized with a large walk in closet and handy to the 4pc main bath. The laundry room comes with washer & dryer and opens to the utility room with HW tank (2017) Brand new geothermal furnace (2024) for heat and AC for warmer weather. Parking #45 & Storage Locker #29. (id:61048)
Property Details
| MLS® Number | 10334321 |
| Property Type | Single Family |
| Neigbourhood | South Kamloops |
| Community Name | PARK PLACE |
| Features | One Balcony |
| Parking Space Total | 1 |
| Pool Type | Indoor Pool |
| Storage Type | Storage, Locker |
| Water Front Type | Waterfront On River |
Building
| Bathroom Total | 1 |
| Bedrooms Total | 1 |
| Appliances | Range, Refrigerator, Dishwasher, Microwave, Washer & Dryer |
| Constructed Date | 1999 |
| Cooling Type | Central Air Conditioning |
| Exterior Finish | Stucco |
| Fireplace Fuel | Unknown |
| Fireplace Present | Yes |
| Fireplace Type | Decorative |
| Heating Fuel | Geo Thermal |
| Heating Type | Forced Air |
| Roof Material | Steel |
| Roof Style | Unknown |
| Stories Total | 1 |
| Size Interior | 851 Ft2 |
| Type | Apartment |
| Utility Water | Municipal Water |
Parking
| Underground | 1 |
Land
| Acreage | No |
| Sewer | Municipal Sewage System |
| Size Total Text | Under 1 Acre |
| Zoning Type | Unknown |
Rooms
| Level | Type | Length | Width | Dimensions |
|---|---|---|---|---|
| Main Level | 4pc Bathroom | Measurements not available | ||
| Main Level | Primary Bedroom | 15' x 10'5'' | ||
| Main Level | Living Room | 12' x 17'3'' | ||
| Main Level | Dining Room | 11'4'' x 10'4'' | ||
| Main Level | Kitchen | 10' x 13'4'' | ||
| Main Level | Foyer | 6'2'' x 9'4'' |
https://www.realtor.ca/real-estate/27876309/950-lorne-street-unit-309-kamloops-south-kamloops
Contact Us
Contact us for more information

Linda Turner
Personal Real Estate Corporation
lindaturnerprec@gmail.com/
www.facebook.com/LindaTurnerPersonalRealEstateCorporation
258 Seymour Street
Kamloops, British Columbia V2C 2E5
(250) 374-3331
(250) 828-9544
www.remaxkamloops.ca/


































