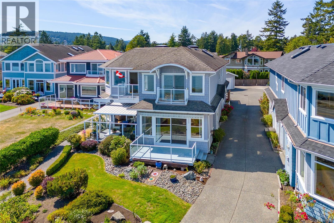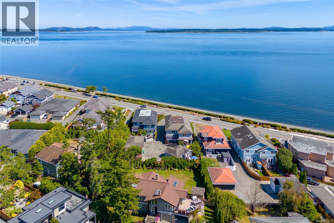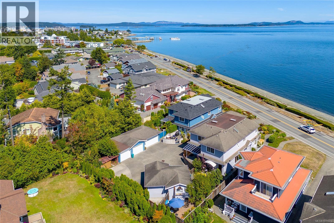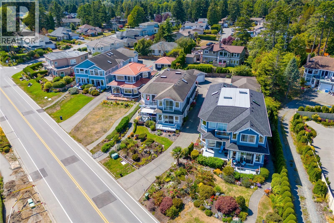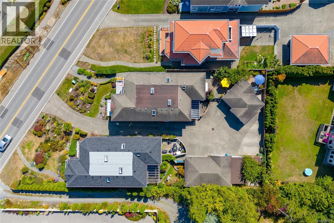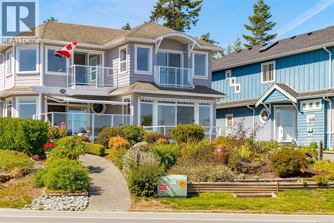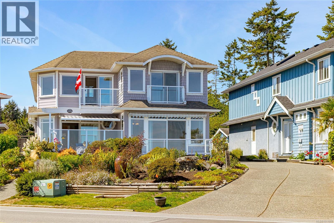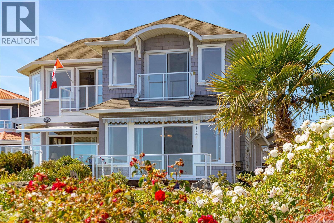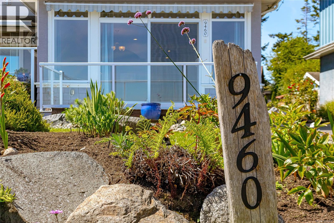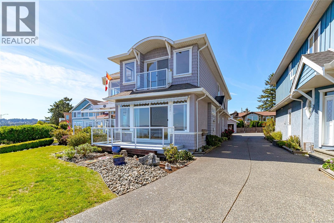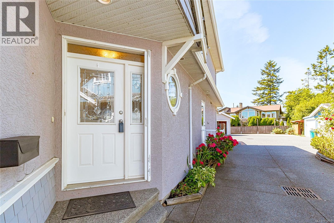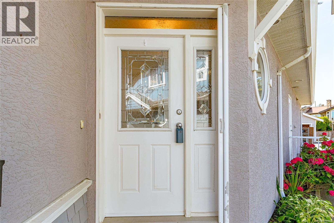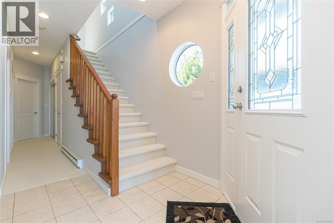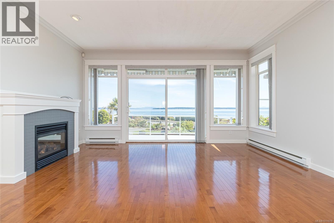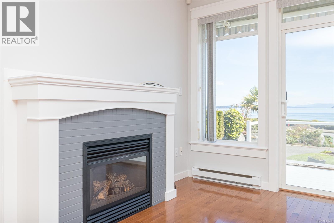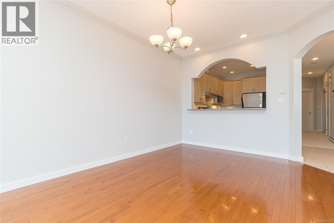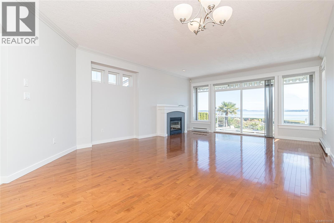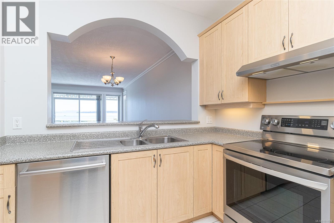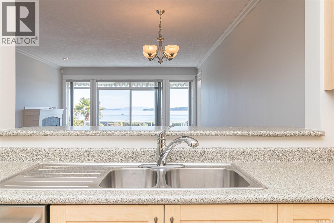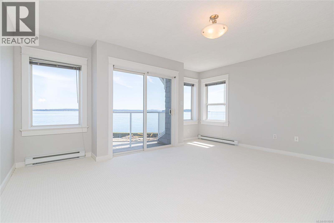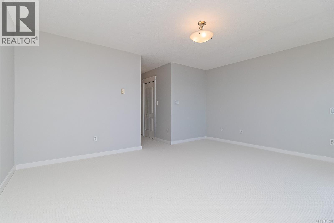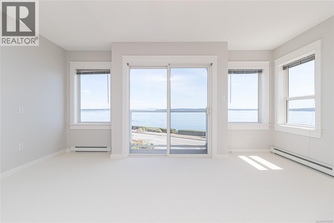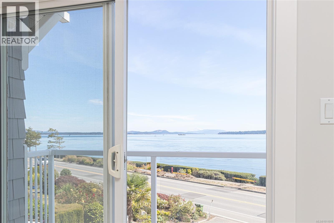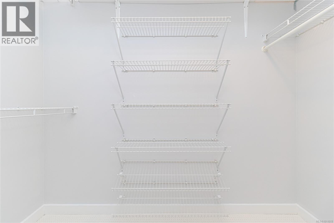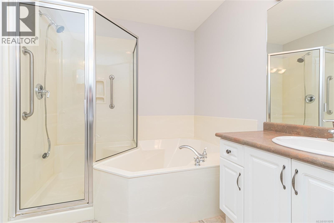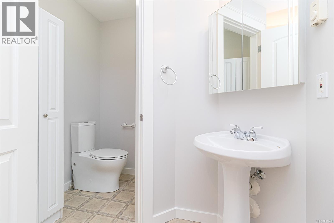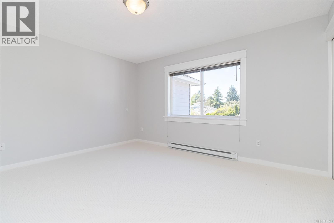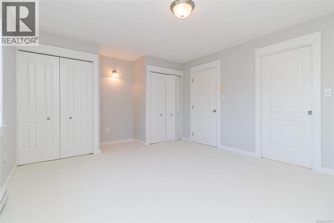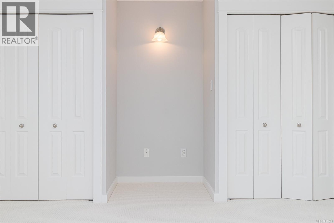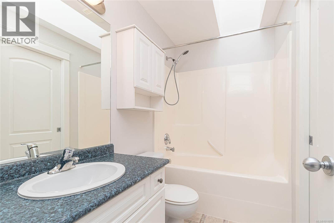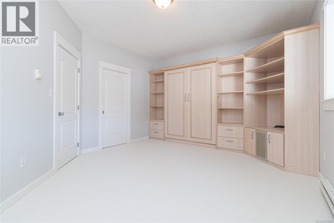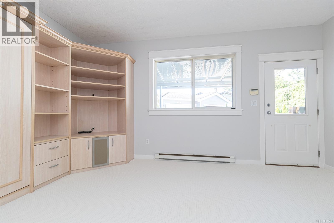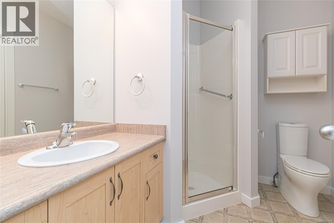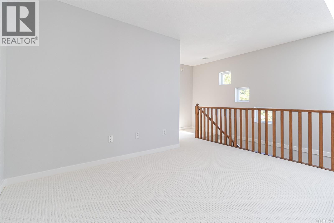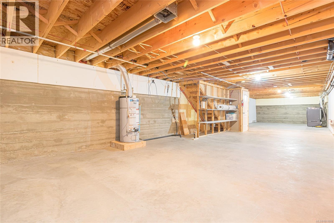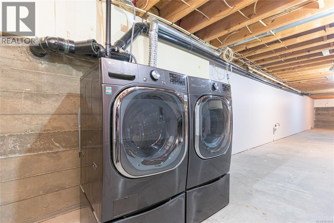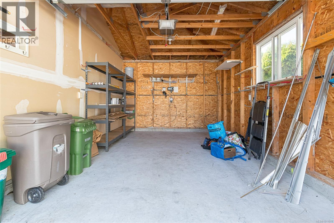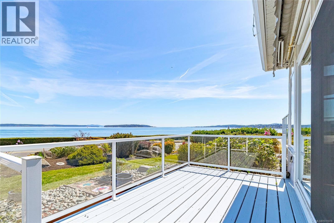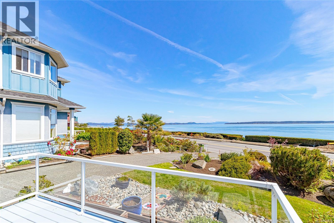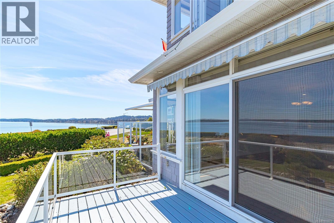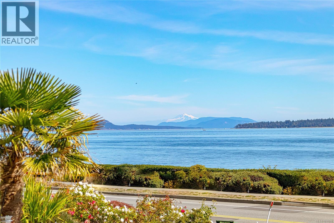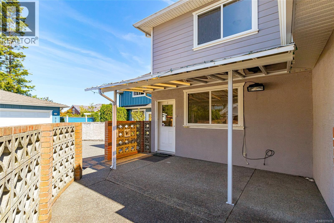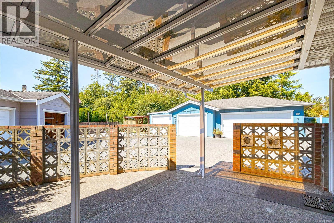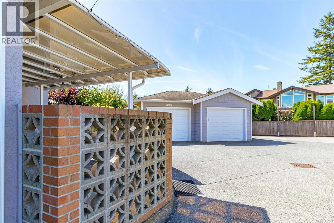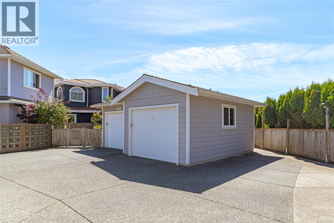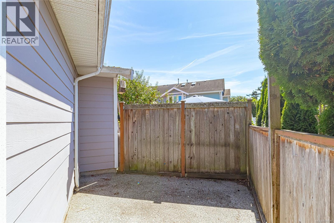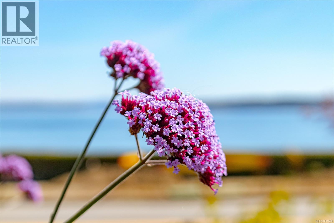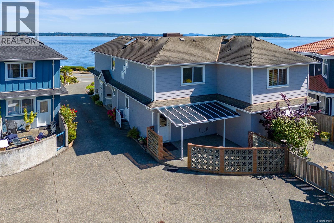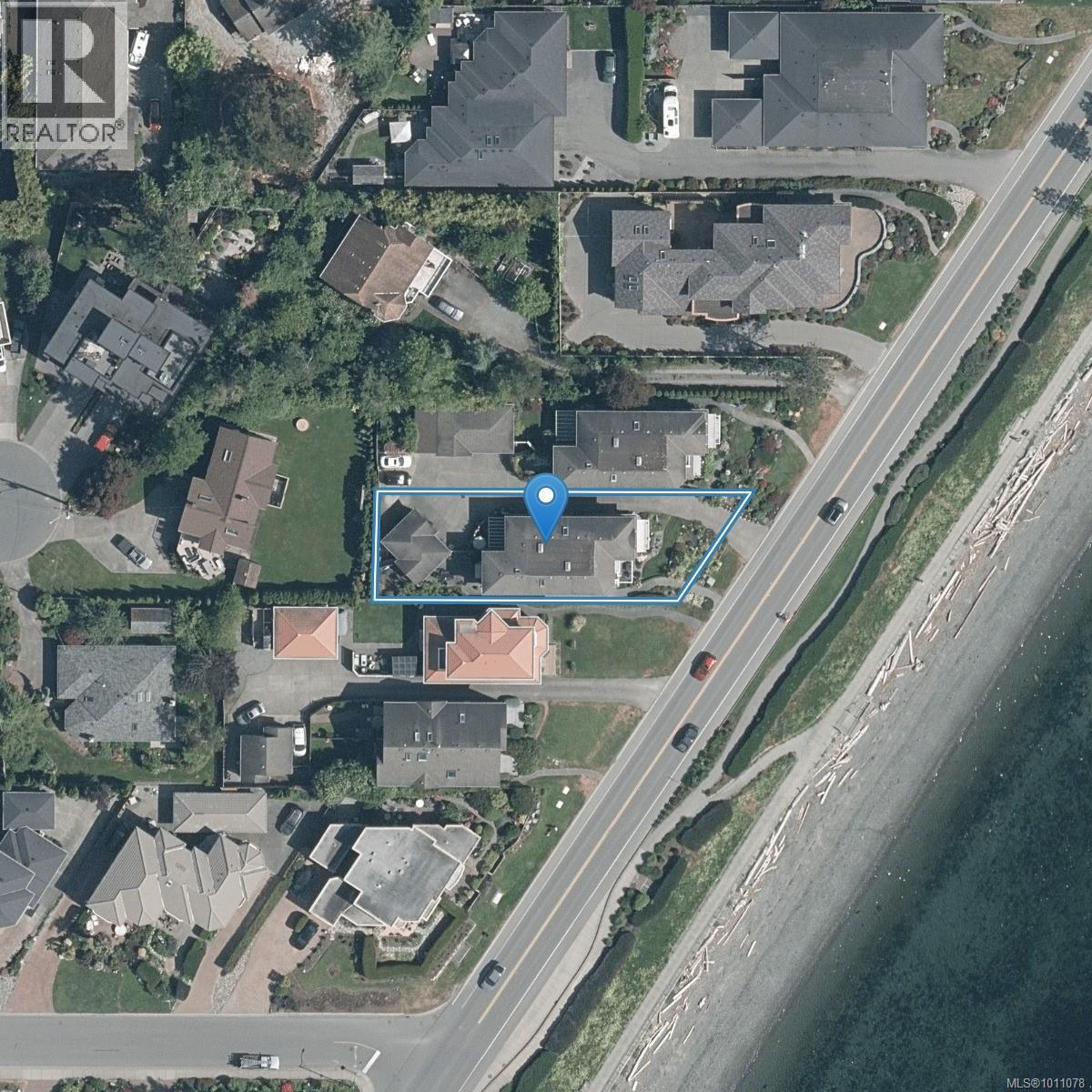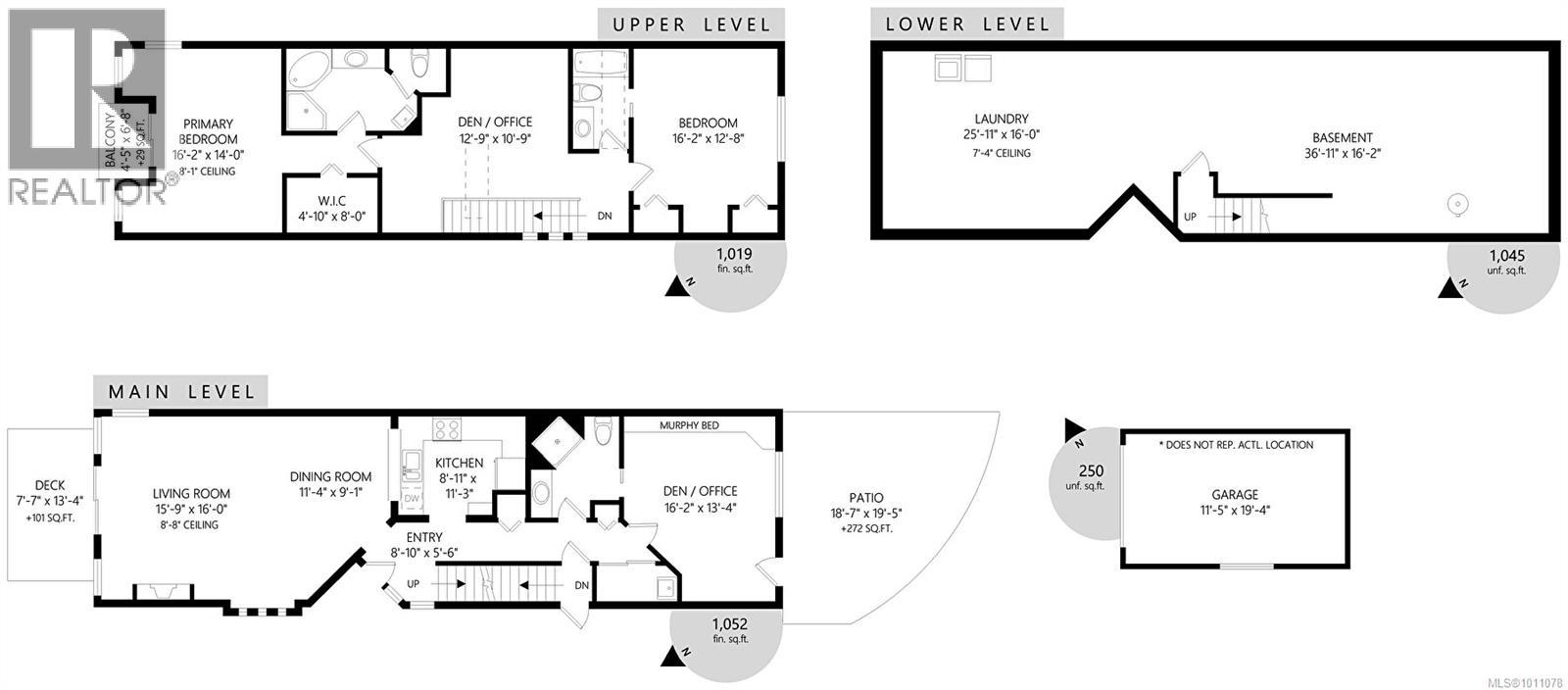9460 Lochside Dr Sidney, British Columbia V8L 1N8
$1,450,000
OPEN HOUSE Sat and Sun from 2 to 4pm. Wonderful watewrviews to the east greet you every day. Mt baker, Sidney spit and Sidney Island along with the sea and bird life that abounds are all there. Recently repainted and recarpeted this home requires you to do nothing but move in. The open living/dining rooms connects with the kitchen so everyone can stay in touch. You can have the primary bedroom on the main should the need arises. You have a cozy den/office area on the second floor and should you ever need more accommodation you have a full height basement ready for your ideas. The beautiful garden area is modest and easy to maintain. In the rear you have a detached one car garage and an extra parking spot. Walk to Sidney along Sidney's waterfront path - it's right in front. Not only close to Sidney but you are on a transportation link to Victoria or the ferries. Come and have a look. (id:61048)
Property Details
| MLS® Number | 1011078 |
| Property Type | Single Family |
| Neigbourhood | Sidney South-East |
| Community Features | Pets Allowed, Family Oriented |
| Features | Level Lot, Irregular Lot Size, Other |
| Parking Space Total | 2 |
| Plan | Vis5306 |
| View Type | Mountain View, Ocean View |
Building
| Bathroom Total | 3 |
| Bedrooms Total | 3 |
| Architectural Style | Westcoast |
| Constructed Date | 2002 |
| Cooling Type | None |
| Fireplace Present | Yes |
| Fireplace Total | 1 |
| Heating Fuel | Electric, Natural Gas |
| Heating Type | Baseboard Heaters |
| Size Interior | 3,366 Ft2 |
| Total Finished Area | 2071 Sqft |
| Type | Duplex |
Land
| Access Type | Road Access |
| Acreage | No |
| Size Irregular | 8586 |
| Size Total | 8586 Sqft |
| Size Total Text | 8586 Sqft |
| Zoning Description | Duplex |
| Zoning Type | Duplex |
Rooms
| Level | Type | Length | Width | Dimensions |
|---|---|---|---|---|
| Second Level | Ensuite | 5-Piece | ||
| Second Level | Den | 13' x 11' | ||
| Second Level | Bedroom | 16' x 13' | ||
| Second Level | Bathroom | 4-Piece | ||
| Second Level | Primary Bedroom | 16' x 14' | ||
| Main Level | Pantry | 3' x 8' | ||
| Main Level | Bedroom | 16' x 13' | ||
| Main Level | Bathroom | 3-Piece | ||
| Main Level | Kitchen | 11' x 9' | ||
| Main Level | Dining Room | 11' x 9' | ||
| Main Level | Living Room | 16' x 16' | ||
| Main Level | Entrance | 9 ft | 5 ft | 9 ft x 5 ft |
https://www.realtor.ca/real-estate/28775088/9460-lochside-dr-sidney-sidney-south-east
Contact Us
Contact us for more information
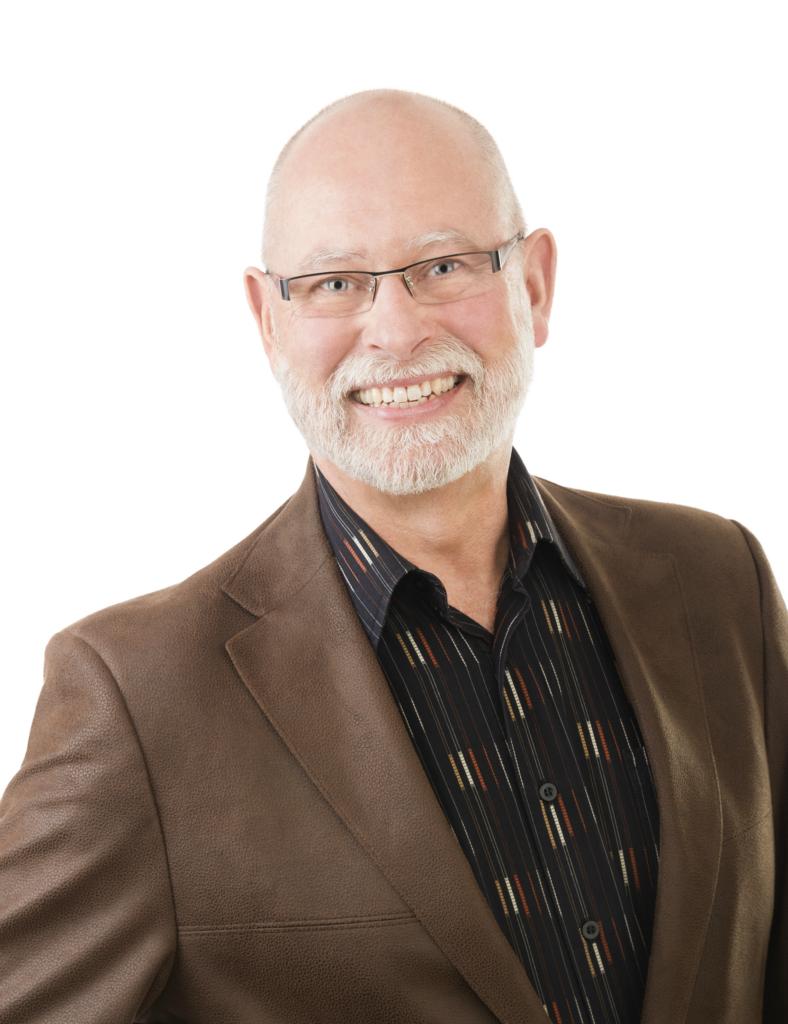
John Bruce
www.johnbruce.ca/
2405 Bevan Ave
Sidney, British Columbia V8L 0C3
(250) 656-0131
(800) 485-8188
(250) 656-0893
www.dfh.ca/
