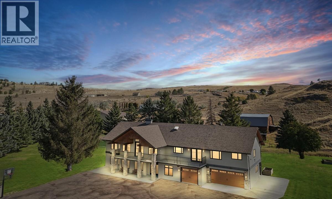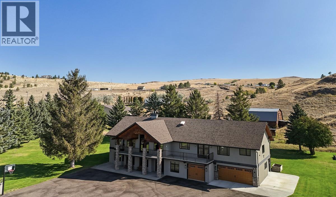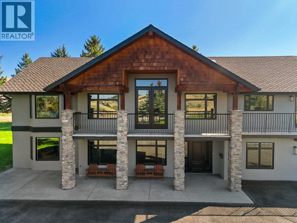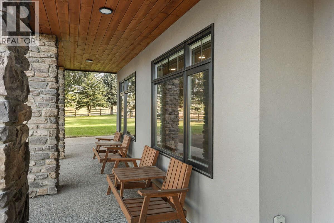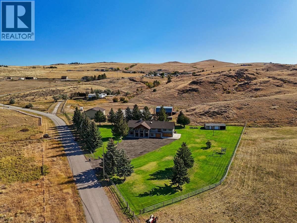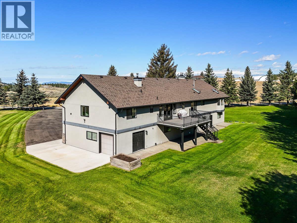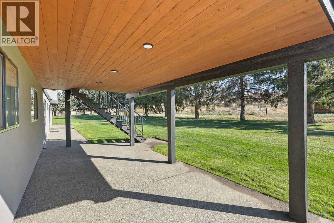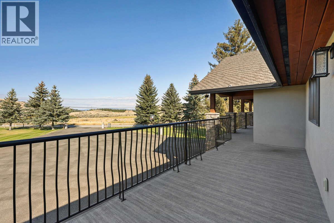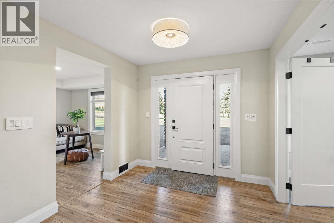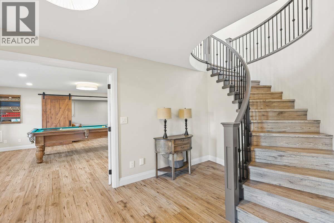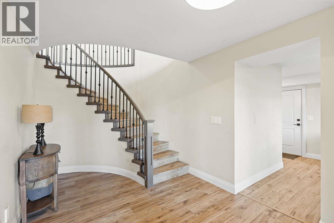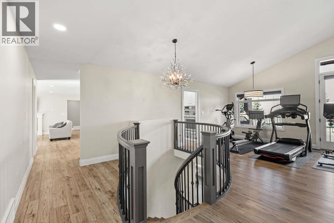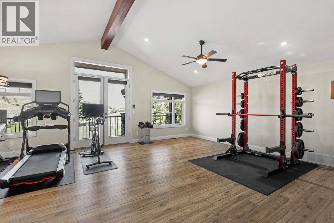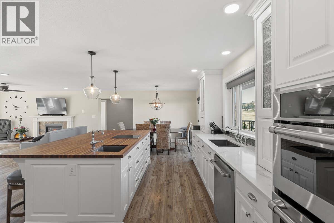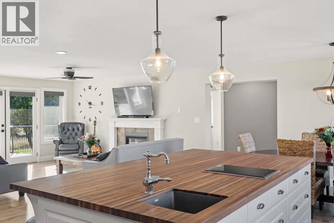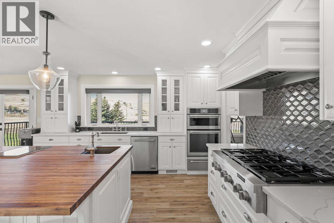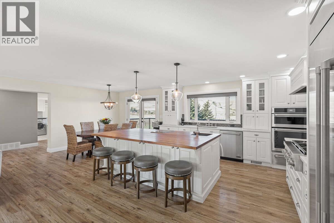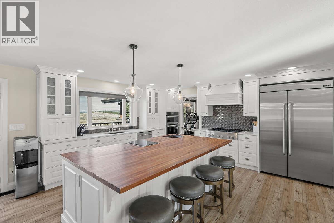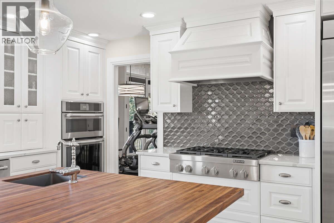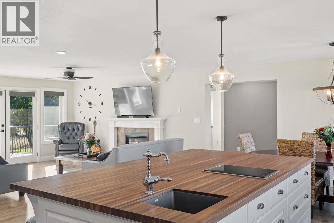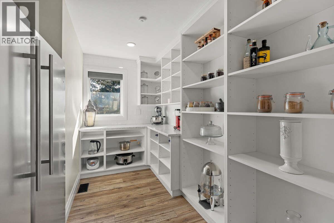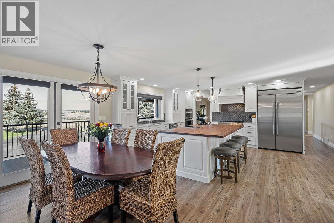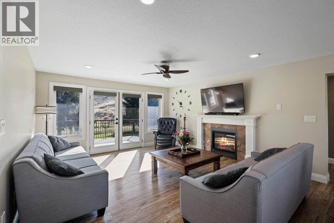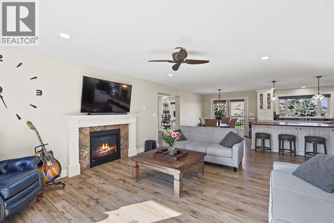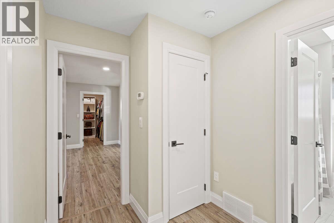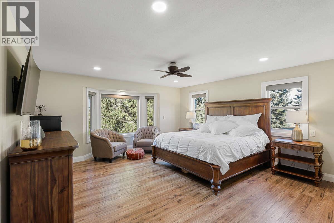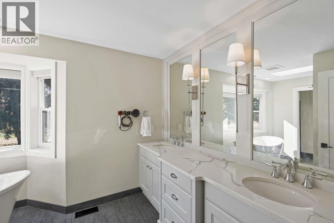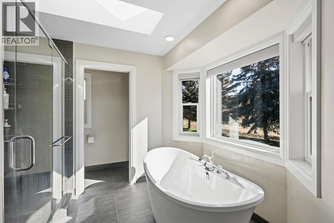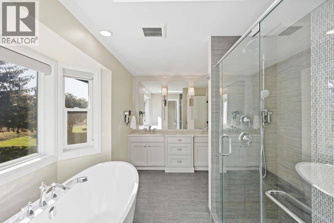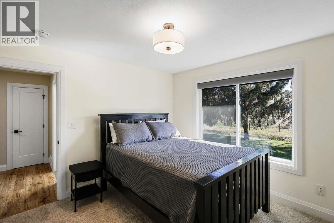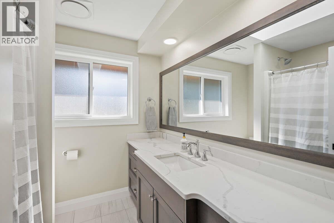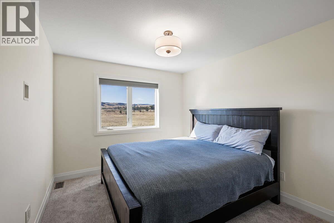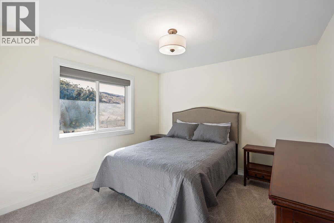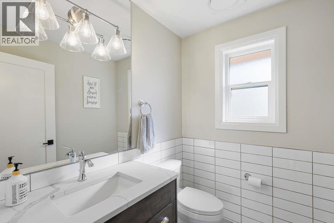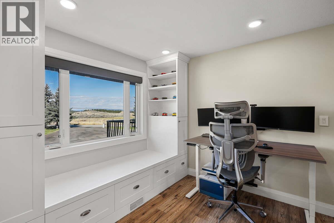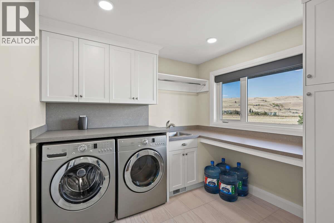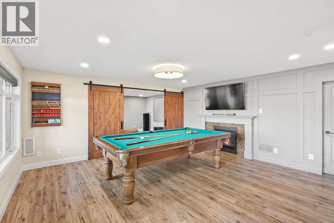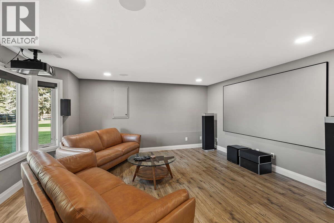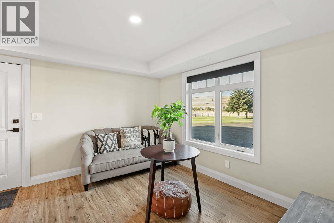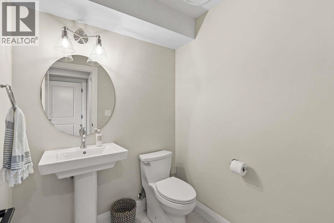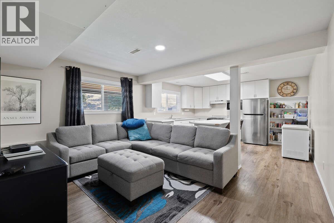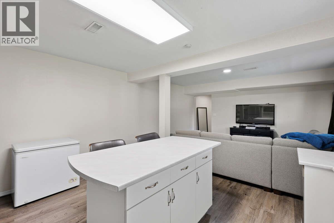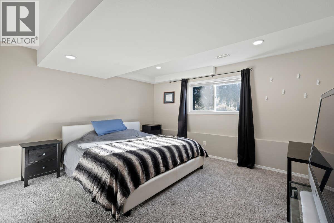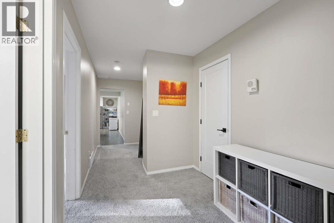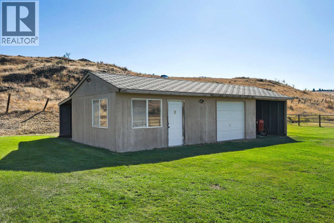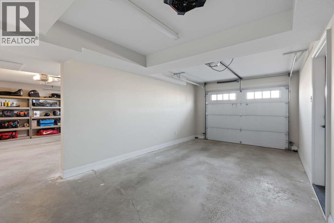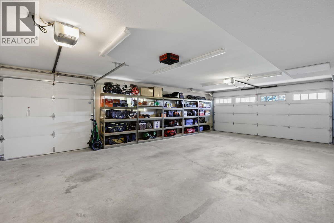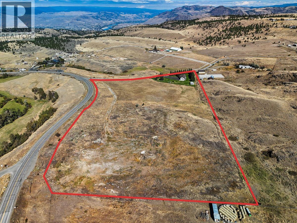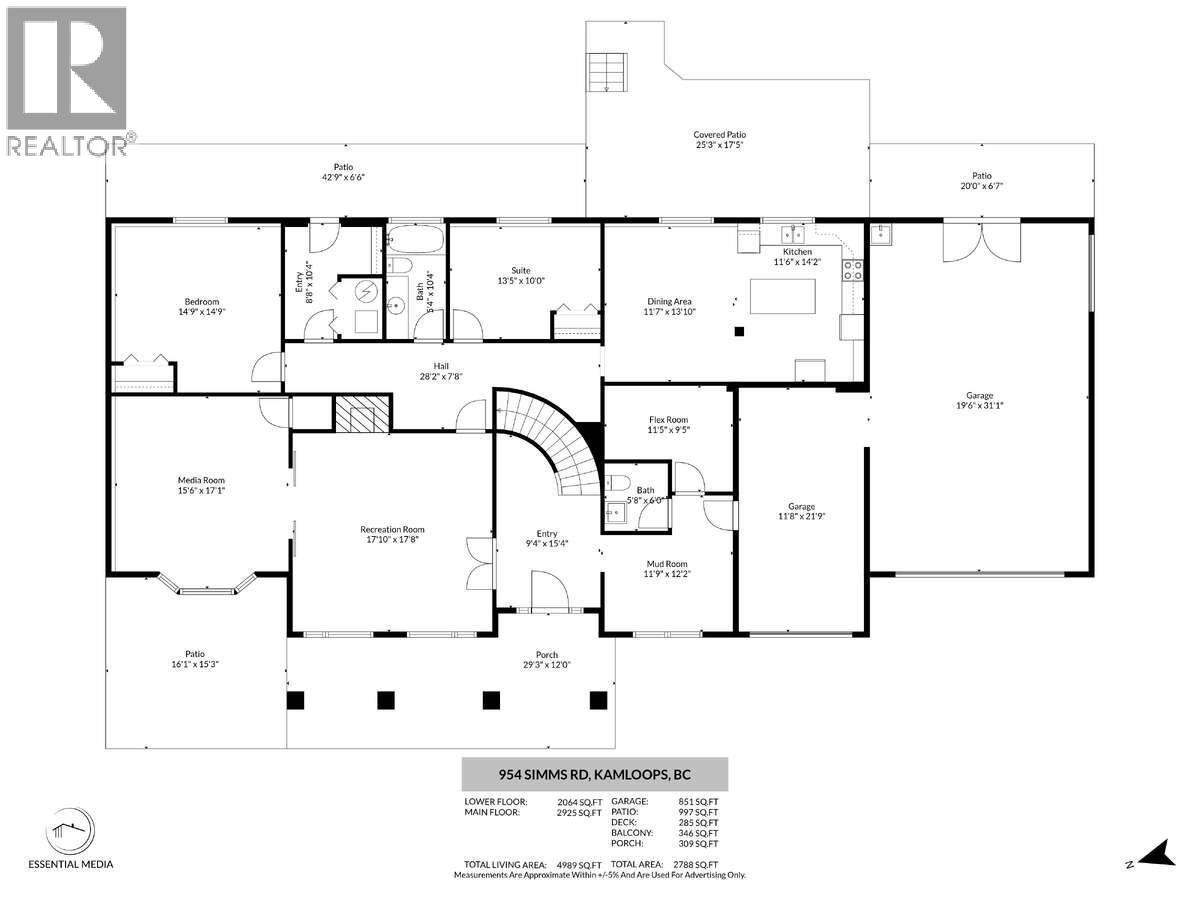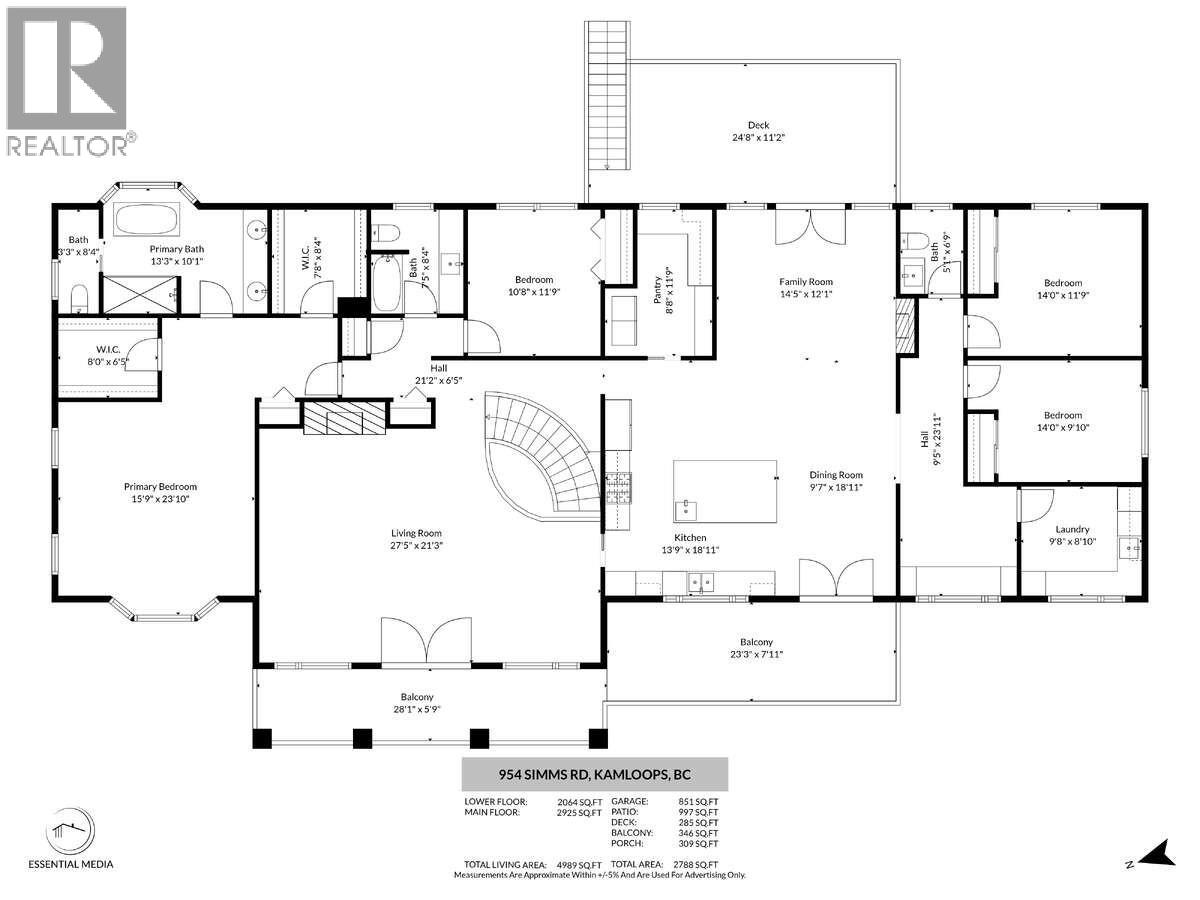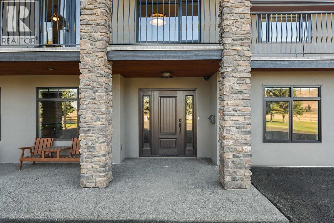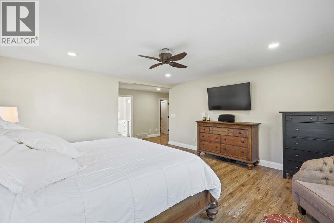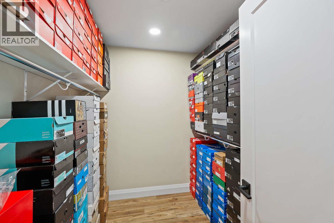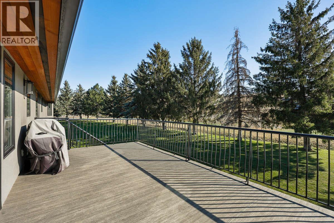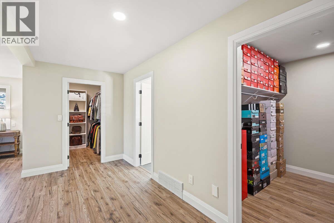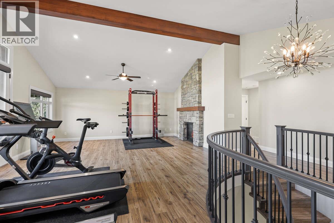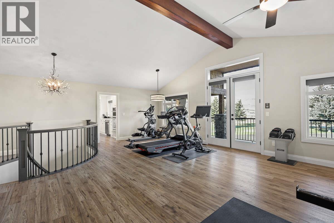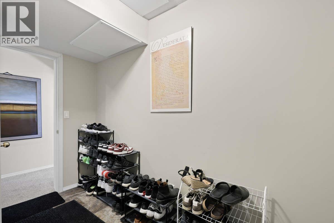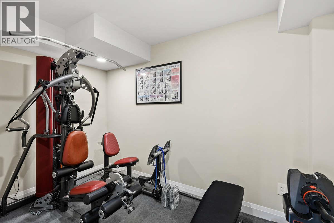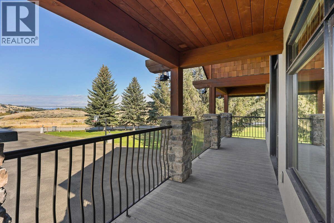Presented by Robert J. Iio Personal Real Estate Corporation — Team 110 RE/MAX Real Estate (Kamloops).
945 Simms Road Kamloops, British Columbia V0E 2A0
$2,990,000
For more information, please click Brochure button. Where Country living meets Executive Luxury. Set on 20 flat and useable acres in Knutsford—just minutes from downtown Kamloops—this 5,000 sq. ft. executive home offers an extraordinary balance of privacy, lifestyle, and convenience. Fully renovated in 2019, the residence blends modern design with timeless comfort, featuring 6 bedrooms and 5 bathrooms in a spacious, light filled layout. Every detail has been curated: motorized blinds, architectural lighting indoors and out, custom stone features and built in appliances that elevate everyday living. Entertain in style in the theatre and games room, or host stunning gatherings in the chef’s kitchen and great room. Wake up with birdsong and a cup of coffee on either front or back deck, or wind down your day overlooking breathtaking sunsets across the hills. Families will appreciate unbeatable convenience—Aberdeen Elementary is just 4 minutes away, and the school bus picks up children 200m from the front door, while older students ride the same bus to South Kamloops Secondary. Never worry about utilities: this property is fully serviced with city water and utilities, plus over an acre of underground irrigation keeping the grounds lush and green. Bring your imagination—or turn your dreams into reality—with this unique, once-in-a-lifetime offering crafted for luxury buyers or business owners seeking both work space and sanctuary. (id:61048)
Property Details
| MLS® Number | 10364856 |
| Property Type | Single Family |
| Neigbourhood | Knutsford-Lac Le Jeune |
| Amenities Near By | Shopping |
| Community Features | Family Oriented, Rural Setting |
| Features | Level Lot, Irregular Lot Size, Central Island, Two Balconies |
| Parking Space Total | 13 |
| View Type | Mountain View |
Building
| Bathroom Total | 5 |
| Bedrooms Total | 6 |
| Appliances | Range, Refrigerator, Dishwasher, Dryer, Oven - Electric, Freezer, Cooktop - Gas, Microwave, See Remarks, Hood Fan, Washer & Dryer, Oven - Built-in |
| Constructed Date | 1994 |
| Construction Style Attachment | Detached |
| Cooling Type | Central Air Conditioning |
| Exterior Finish | Brick, Stucco |
| Fire Protection | Smoke Detector Only |
| Fireplace Fuel | Gas |
| Fireplace Present | Yes |
| Fireplace Total | 3 |
| Fireplace Type | Unknown |
| Flooring Type | Carpeted, Ceramic Tile, Laminate |
| Half Bath Total | 2 |
| Heating Type | See Remarks |
| Roof Material | Asphalt Shingle |
| Roof Style | Unknown |
| Stories Total | 2 |
| Size Interior | 5,025 Ft2 |
| Type | House |
| Utility Water | Municipal Water |
Parking
| Additional Parking | |
| Attached Garage | 3 |
| Heated Garage | |
| Oversize | |
| R V | 1 |
Land
| Access Type | Easy Access |
| Acreage | Yes |
| Fence Type | Fence |
| Land Amenities | Shopping |
| Landscape Features | Landscaped, Level, Rolling |
| Sewer | Septic Tank |
| Size Irregular | 20.02 |
| Size Total | 20.02 Ac|10 - 50 Acres |
| Size Total Text | 20.02 Ac|10 - 50 Acres |
Rooms
| Level | Type | Length | Width | Dimensions |
|---|---|---|---|---|
| Second Level | Living Room | 12'1'' x 14'5'' | ||
| Second Level | Pantry | 11'2'' x 8'3'' | ||
| Second Level | Bedroom | 11'4'' x 10'0'' | ||
| Second Level | Bedroom | 14'0'' x 11'0'' | ||
| Second Level | Bedroom | 11'0'' x 11'0'' | ||
| Second Level | 5pc Ensuite Bath | Measurements not available | ||
| Second Level | 3pc Bathroom | Measurements not available | ||
| Second Level | 2pc Bathroom | Measurements not available | ||
| Second Level | Primary Bedroom | 22'4'' x 15'2'' | ||
| Second Level | Living Room | 26'7'' x 18'2'' | ||
| Second Level | Kitchen | 14'3'' x 15'4'' | ||
| Main Level | Foyer | 12'3'' x 8'8'' | ||
| Main Level | Recreation Room | 17'0'' x 17'0'' | ||
| Main Level | Media | 15'0'' x 15'0'' | ||
| Main Level | Mud Room | 10'6'' x 8'4'' | ||
| Main Level | Exercise Room | 11'6'' x 5'3'' | ||
| Main Level | Dining Room | 13'3'' x 15'8'' | ||
| Main Level | Bedroom | 14'2'' x 14'2'' | ||
| Main Level | Bedroom | 13'5'' x 10'2'' | ||
| Main Level | 3pc Bathroom | Measurements not available | ||
| Main Level | 2pc Bathroom | Measurements not available | ||
| Additional Accommodation | Kitchen | 14'4'' x 11'7'' | ||
| Additional Accommodation | Living Room | 13'9'' x 11'8'' |
Utilities
| Cable | Available |
| Electricity | Available |
| Natural Gas | Available |
| Telephone | Available |
| Water | Available |
https://www.realtor.ca/real-estate/28944803/945-simms-road-kamloops-knutsford-lac-le-jeune
Contact Us
Contact us for more information
Darya Pfund
www.easylistrealty.ca/
Suite # 301 1321 Blanshard St.
Victoria, British Columbia V8W 0B6
(888) 323-1998
www.easylistrealty.ca/
