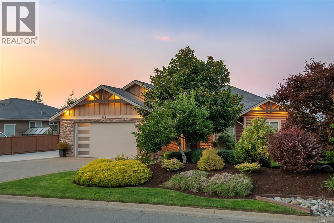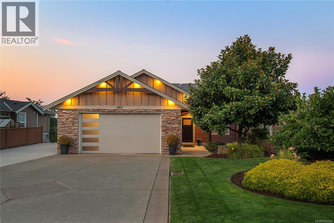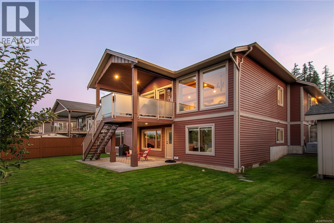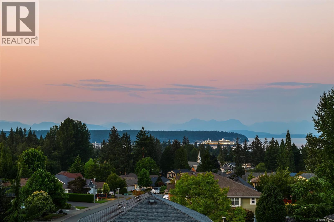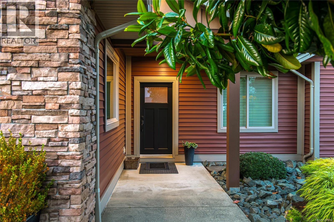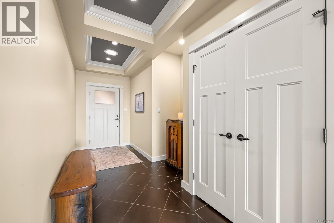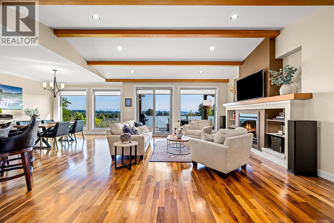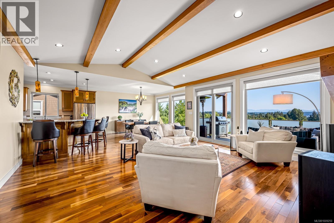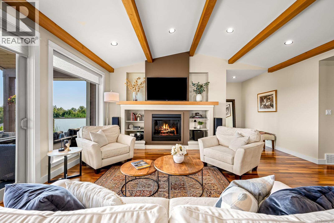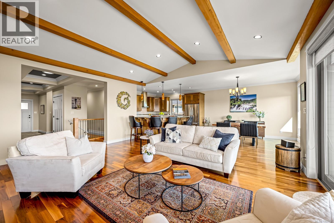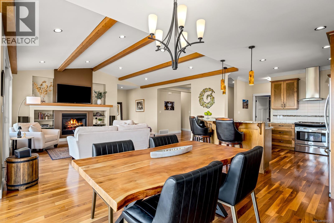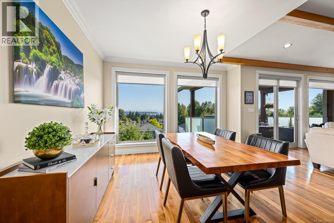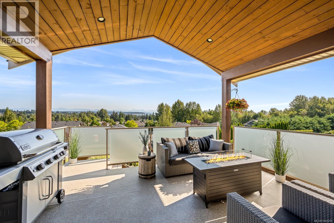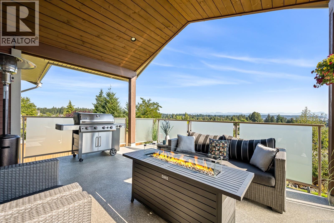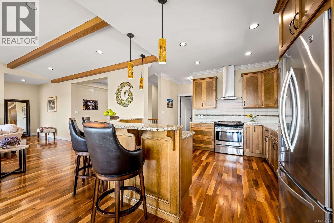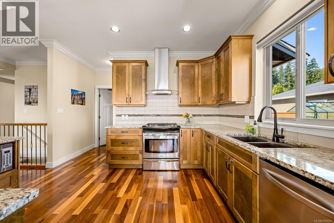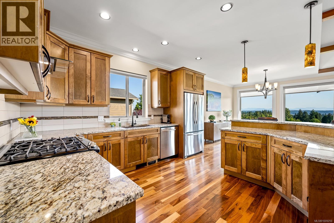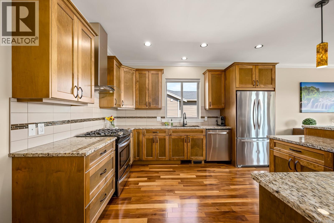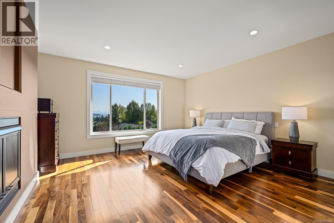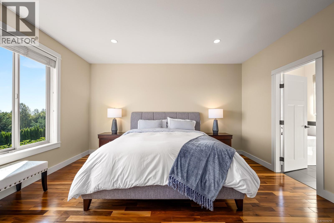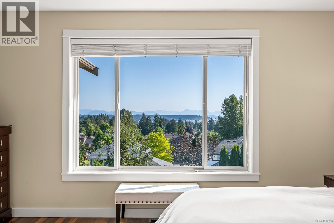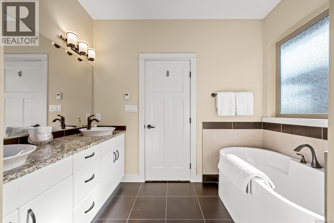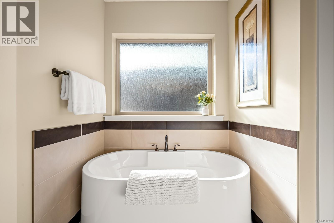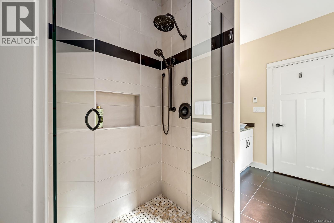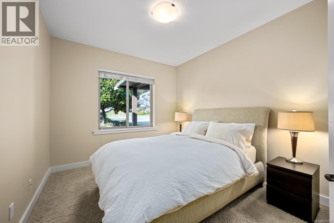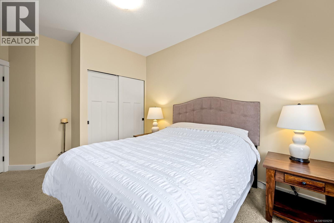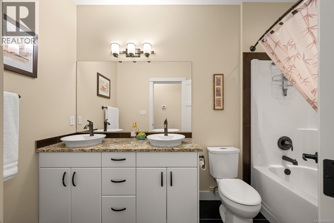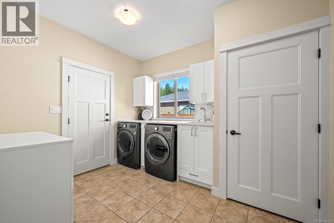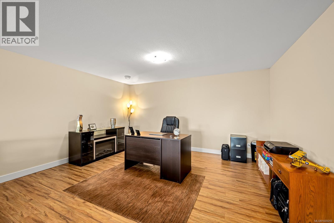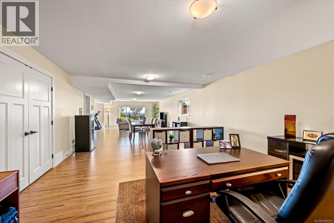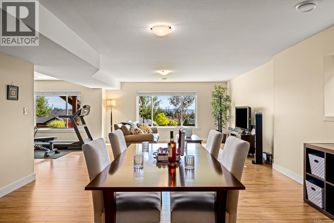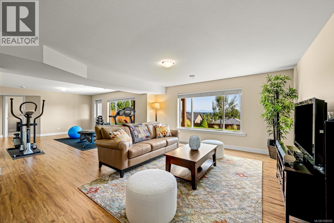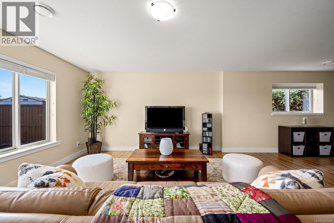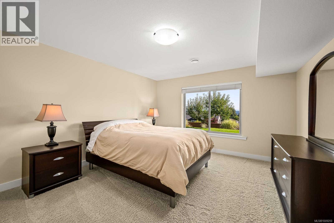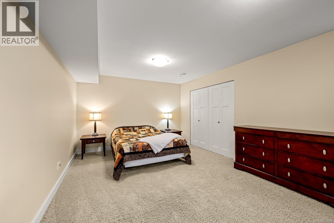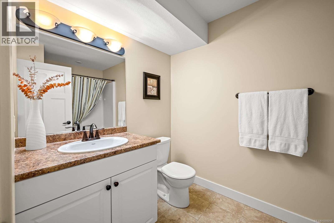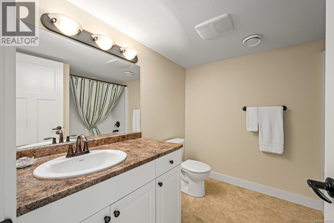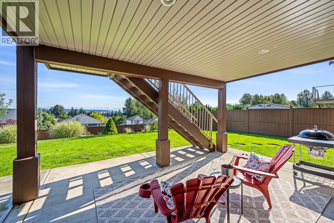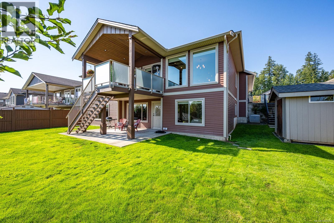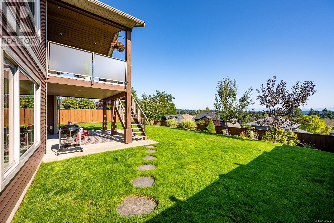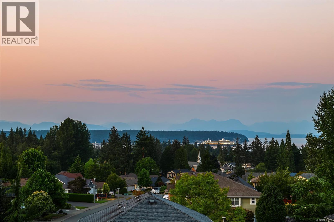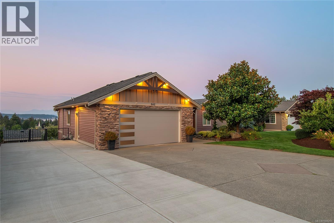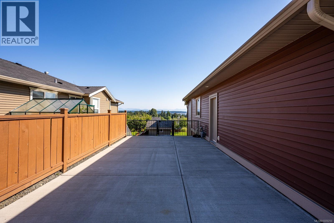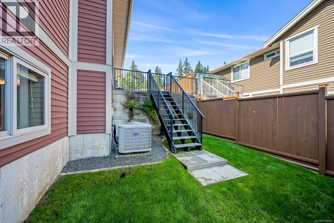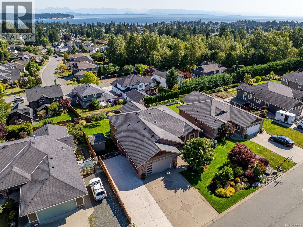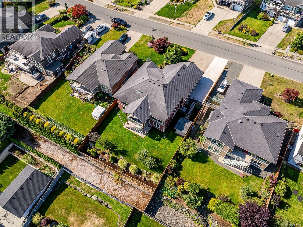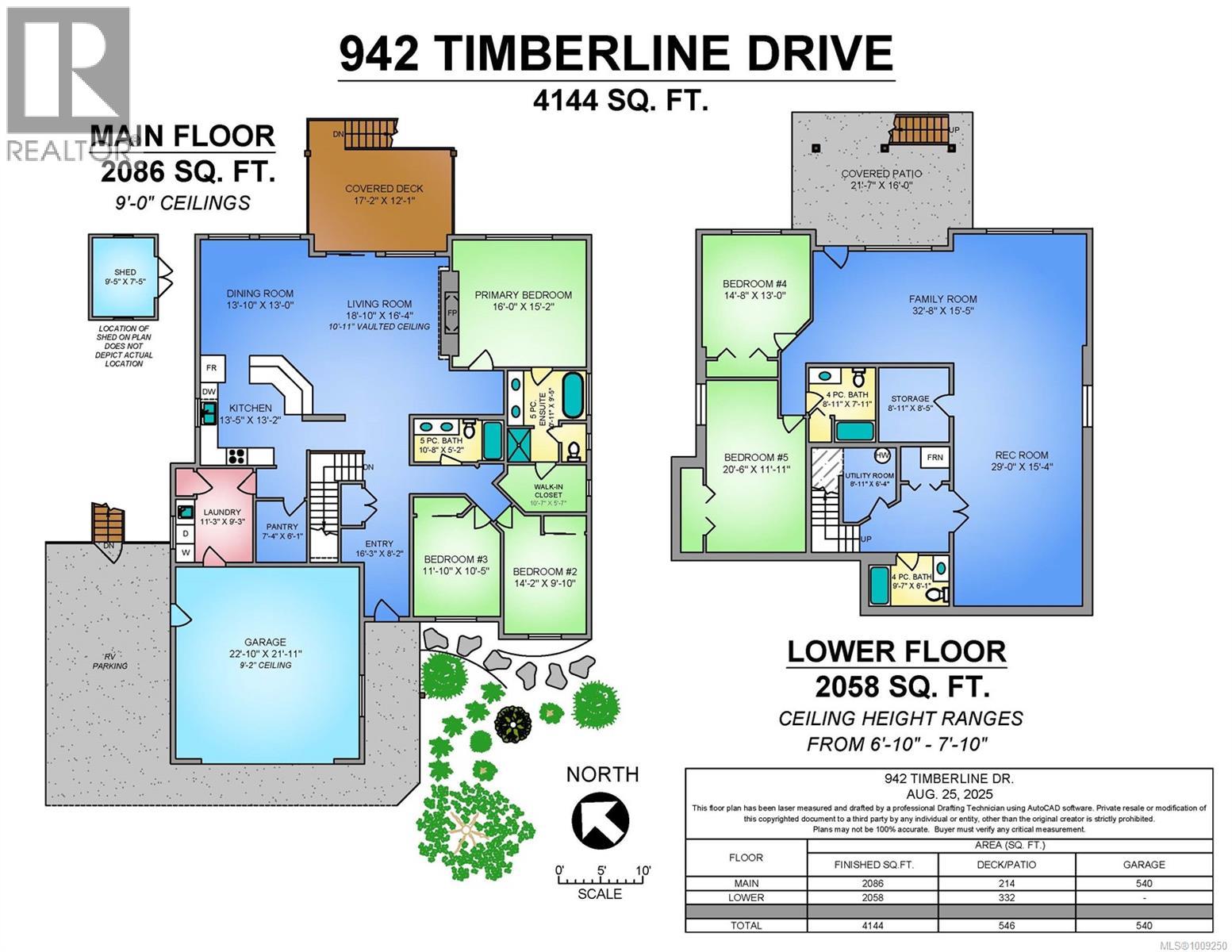Presented by Robert J. Iio Personal Real Estate Corporation — Team 110 RE/MAX Real Estate (Kamloops).
942 Timberline Dr Campbell River, British Columbia V9H 0A8
$1,399,900
This custom, showhome-quality residence offers over 4,100 sq. ft. of thoughtfully designed living space complemented by stunning ocean and mountain views. The main level features a striking great room with vaulted ceilings, exposed wood beams, walnut flooring, and expansive windows that frame the coastal views. The gourmet maple kitchen is equipped with a granite island, walk-in pantry, and plenty of storage, while the dining area and covered deck make entertaining effortless year-round. The primary suite is a private retreat with a two-sided fireplace and spa-like ensuite, and two additional bedrooms plus a full bathroom with dual vanity complete the main level. The walk-out basement is expansive, with two more large bedrooms, two full baths, a rec room, play area, flex zones, and exceptional storage. Outside, mature landscaping enhances curb appeal, while RV and boat parking provide rare convenience. A perfect blend of craftsmanship, functionality, and west coast lifestyle. (id:61048)
Property Details
| MLS® Number | 1009250 |
| Property Type | Single Family |
| Neigbourhood | Willow Point |
| Features | Central Location, Park Setting, Private Setting, Other, Rectangular |
| Parking Space Total | 8 |
| View Type | Mountain View, Ocean View |
Building
| Bathroom Total | 4 |
| Bedrooms Total | 5 |
| Appliances | Refrigerator, Stove, Washer, Dryer |
| Constructed Date | 2010 |
| Cooling Type | Air Conditioned |
| Fireplace Present | Yes |
| Fireplace Total | 1 |
| Heating Fuel | Electric |
| Heating Type | Heat Pump |
| Size Interior | 4,144 Ft2 |
| Total Finished Area | 4144 Sqft |
| Type | House |
Land
| Access Type | Road Access |
| Acreage | No |
| Size Irregular | 10672 |
| Size Total | 10672 Sqft |
| Size Total Text | 10672 Sqft |
| Zoning Description | R1 |
| Zoning Type | Residential |
Rooms
| Level | Type | Length | Width | Dimensions |
|---|---|---|---|---|
| Lower Level | Bathroom | 9'7 x 6'1 | ||
| Lower Level | Recreation Room | 29'0 x 15'4 | ||
| Lower Level | Utility Room | 8'11 x 6'4 | ||
| Lower Level | Storage | 8'11 x 8'5 | ||
| Lower Level | Bathroom | 8'11 x 7'11 | ||
| Lower Level | Family Room | 32'8 x 15'5 | ||
| Lower Level | Bedroom | 20'6 x 11'11 | ||
| Lower Level | Bedroom | 14'8 x 13'0 | ||
| Main Level | Entrance | 16'3 x 8'2 | ||
| Main Level | Pantry | 7'4 x 6'1 | ||
| Main Level | Laundry Room | 11'3 x 9'3 | ||
| Main Level | Bedroom | 14'2 x 9'10 | ||
| Main Level | Bedroom | 11'10 x 10'5 | ||
| Main Level | Ensuite | 10'11 x 9'5 | ||
| Main Level | Bathroom | 10'8 x 5'2 | ||
| Main Level | Kitchen | 13'5 x 13'2 | ||
| Main Level | Primary Bedroom | 16'0 x 15'2 | ||
| Main Level | Living Room | 18'10 x 16'4 | ||
| Main Level | Dining Room | 13'10 x 13'0 |
https://www.realtor.ca/real-estate/28828952/942-timberline-dr-campbell-river-willow-point
Contact Us
Contact us for more information
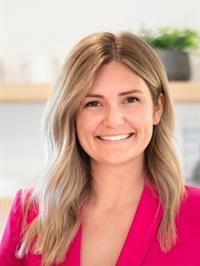
Brittany Berkenstock
Personal Real Estate Corporation
1-2204 Island Hwy S
Campbell River, British Columbia V9W 1C3
(833) 817-6506
(833) 817-6506
exprealty.ca/

Sean Batty
berkenstockbatty.com/
www.facebook.com/SeanBattyRealEstate
www.instagram.com/keepingitrealestate
1-2204 Island Hwy S
Campbell River, British Columbia V9W 1C3
(833) 817-6506
(833) 817-6506
exprealty.ca/
