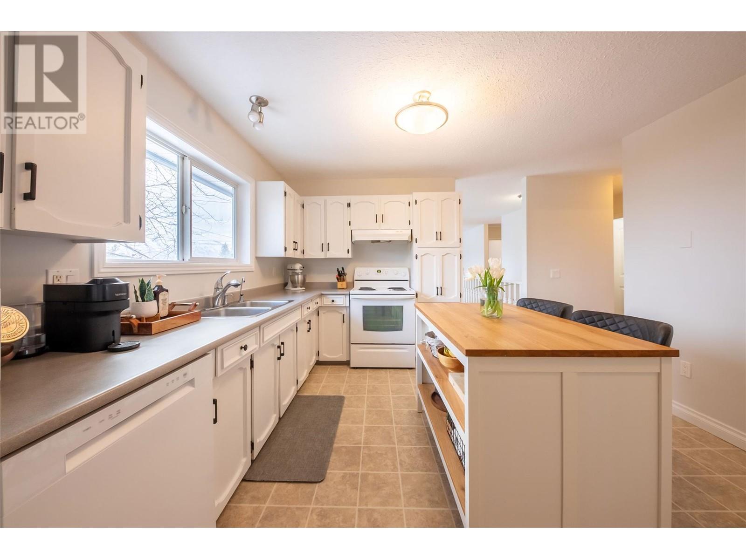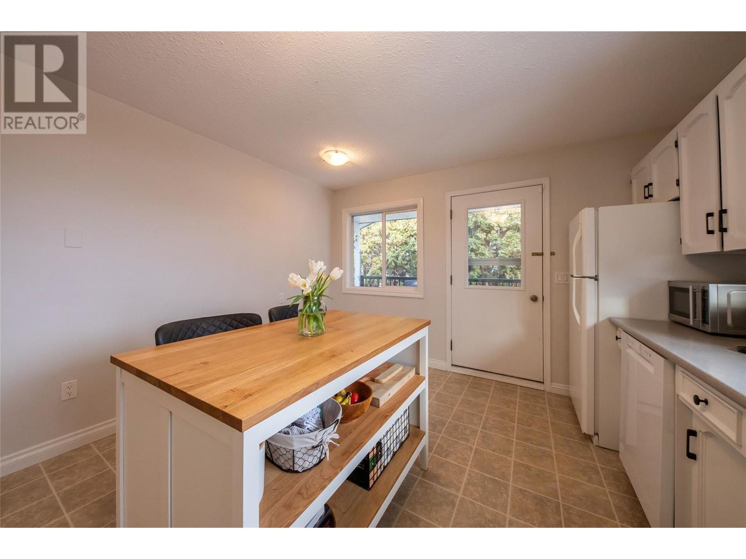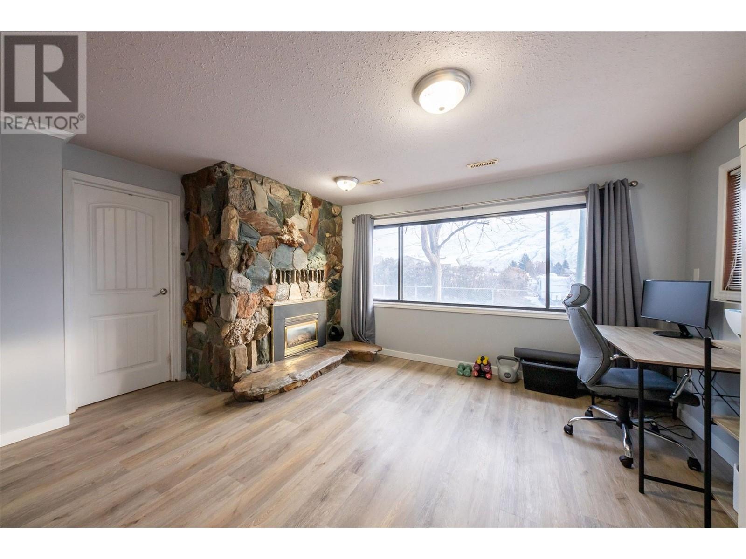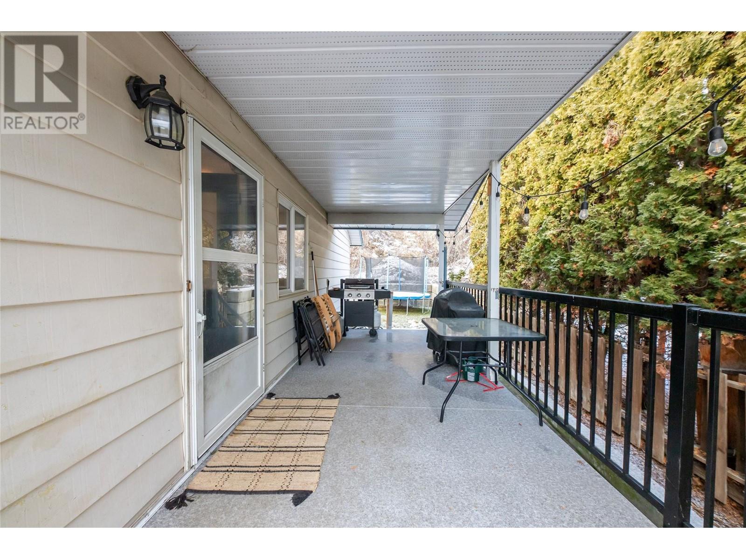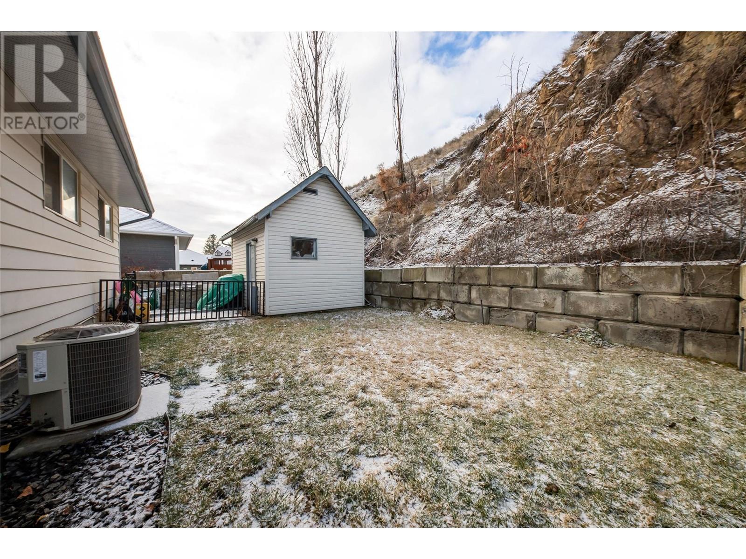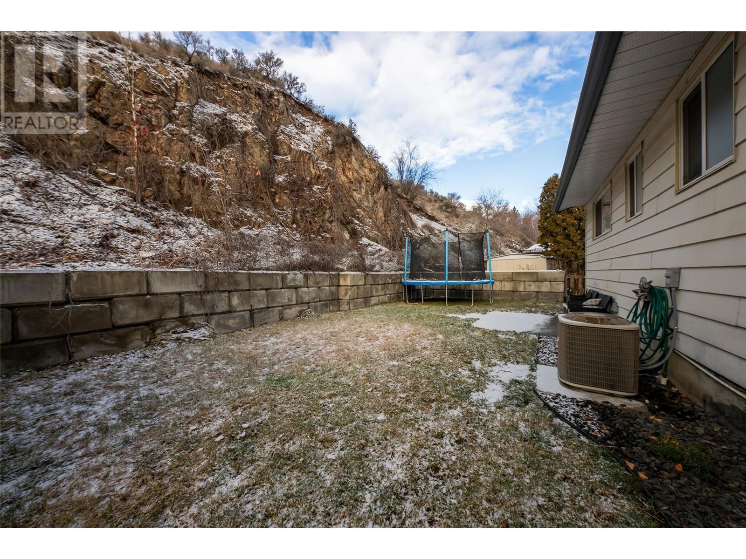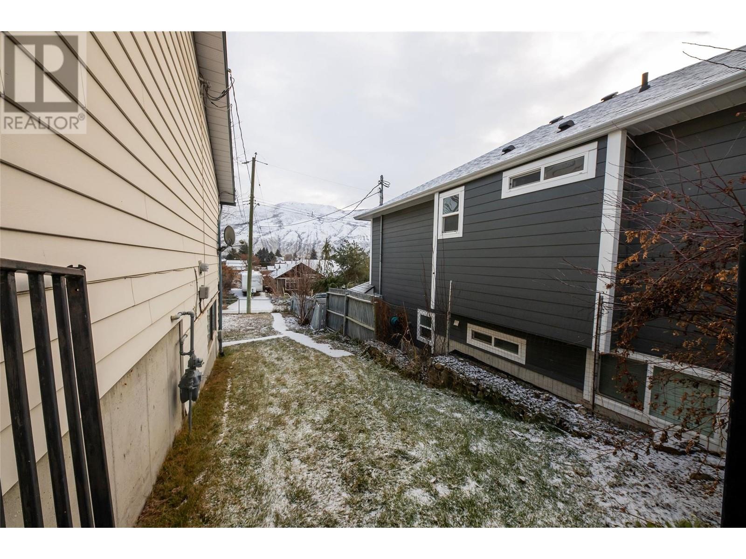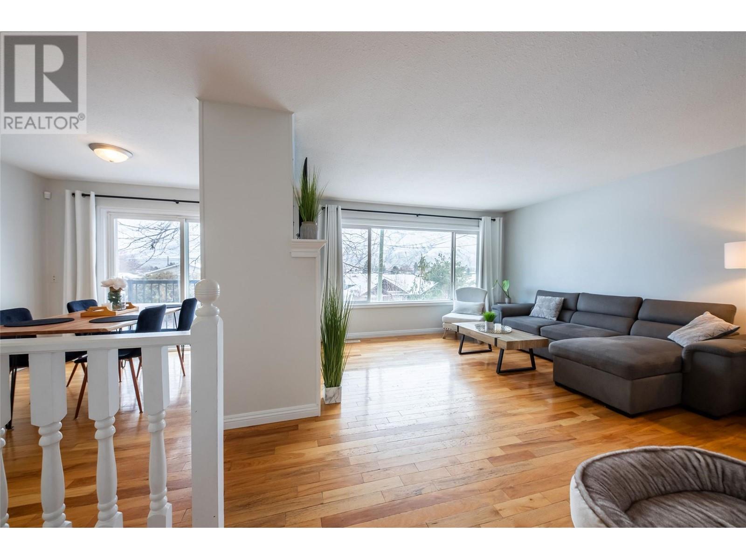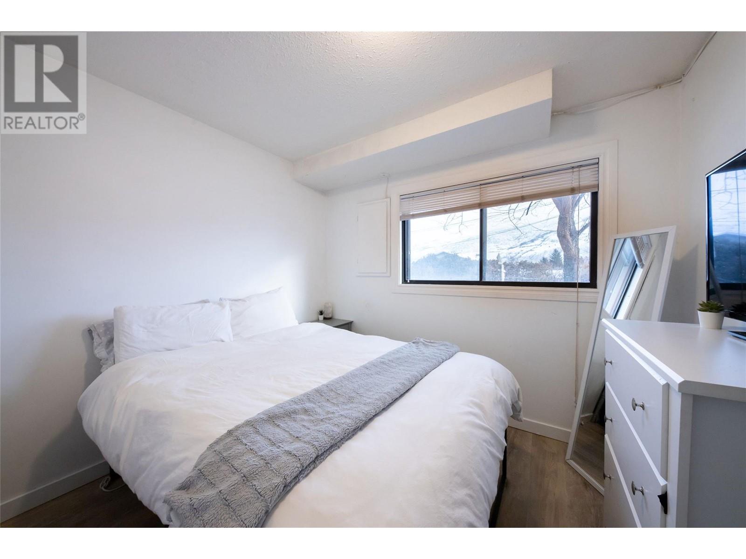940 Mcarthur Drive Kamloops, British Columbia V2B 7L5
$699,900
This charming Westsyde home is the perfect fit for young families or savvy investors seeking rental potential. The main floor features 3 spacious bedrooms, a cozy living room with a gas fireplace, and a bright kitchen with a convenient island for extra storage and prep space. The kitchen opens up to a covered deck with new Duradeck and railing, ideal for summer BBQs and enjoying the scenic mountain views. The large windows throughout flood the home with natural light, creating a warm and inviting atmosphere. The primary bedroom includes a private ensuite for added comfort, while the main floor also offers a 4-piece bathroom. Hardwood floors, updated paint, and smart home features, including a Telus security doorbell and central A/C, complete the package. Downstairs, you’ll find a fully self-contained one-bedroom suite, perfect for rental income or hosting guests. The suite includes its own kitchen, gas fireplace, living room, and a 4-piece bath. This home is situated on a fully fenced lot that backs onto green space, providing added privacy and a safe area for kids or pets. There's plenty of parking, a covered carport, and a large storage shed for your convenience. Located just minutes from Arthur Stevenson Elementary, Westsyde Secondary, and the Westsyde Pool & Fitness Centre, this home is perfect for families. You’ll also enjoy easy access to local grocery stores, hardware stores, and The Dunes Golf Club. With its family-friendly layout, outdoor living space, and income potential, this home is a must-see for both families and investors alike. (id:61048)
Property Details
| MLS® Number | 10331457 |
| Property Type | Single Family |
| Neigbourhood | Westsyde |
| Features | Balcony |
Building
| Bathroom Total | 3 |
| Bedrooms Total | 4 |
| Appliances | Refrigerator, Dishwasher, Range - Electric, Washer & Dryer |
| Constructed Date | 1980 |
| Construction Style Attachment | Detached |
| Cooling Type | Central Air Conditioning |
| Exterior Finish | Brick, Wood Siding |
| Fire Protection | Security System |
| Fireplace Fuel | Gas |
| Fireplace Present | Yes |
| Fireplace Type | Unknown |
| Flooring Type | Hardwood, Mixed Flooring |
| Half Bath Total | 1 |
| Heating Type | Forced Air |
| Roof Material | Asphalt Shingle |
| Roof Style | Unknown |
| Stories Total | 2 |
| Size Interior | 2,202 Ft2 |
| Type | House |
| Utility Water | Municipal Water |
Parking
| Carport | |
| Other |
Land
| Acreage | No |
| Landscape Features | Underground Sprinkler |
| Sewer | Municipal Sewage System |
| Size Irregular | 0.19 |
| Size Total | 0.19 Ac|under 1 Acre |
| Size Total Text | 0.19 Ac|under 1 Acre |
| Zoning Type | Unknown |
Rooms
| Level | Type | Length | Width | Dimensions |
|---|---|---|---|---|
| Lower Level | Storage | 9' x 12'11'' | ||
| Lower Level | 4pc Bathroom | Measurements not available | ||
| Lower Level | Laundry Room | 11'8'' x 8'6'' | ||
| Lower Level | Bedroom | 9'8'' x 9'2'' | ||
| Lower Level | Foyer | 13'1'' x 9'9'' | ||
| Lower Level | Living Room | 16'10'' x 15'6'' | ||
| Lower Level | Kitchen | 9'2'' x 11'11'' | ||
| Main Level | 2pc Ensuite Bath | Measurements not available | ||
| Main Level | 4pc Bathroom | Measurements not available | ||
| Main Level | Bedroom | 13'5'' x 8'10'' | ||
| Main Level | Bedroom | 9'9'' x 8'7'' | ||
| Main Level | Primary Bedroom | 13'4'' x 10'6'' | ||
| Main Level | Dining Room | 8'8'' x 11' | ||
| Main Level | Living Room | 14'6'' x 15'7'' | ||
| Main Level | Kitchen | 14'10'' x 14'7'' |
https://www.realtor.ca/real-estate/27786051/940-mcarthur-drive-kamloops-westsyde
Contact Us
Contact us for more information
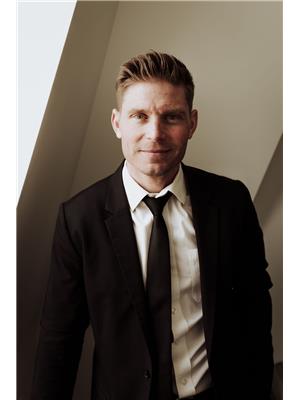
Torrey Hough
258 Seymour Street
Kamloops, British Columbia V2C 2E5
(250) 374-3331
(250) 828-9544
www.remaxkamloops.ca/
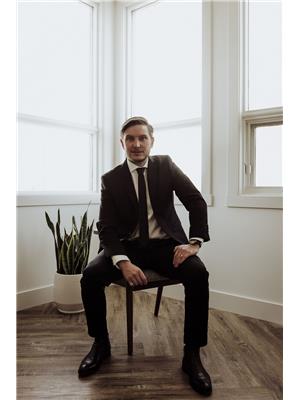
Tyrel Hough
258 Seymour Street
Kamloops, British Columbia V2C 2E5
(250) 374-3331
(250) 828-9544
www.remaxkamloops.ca/


