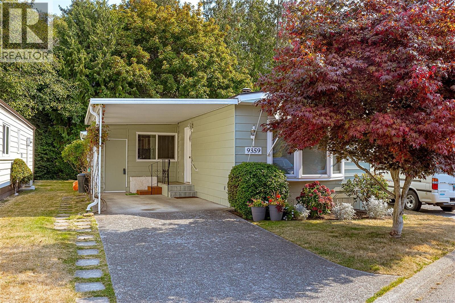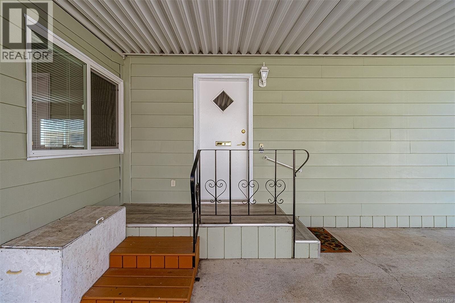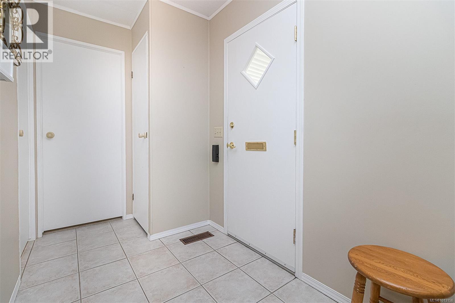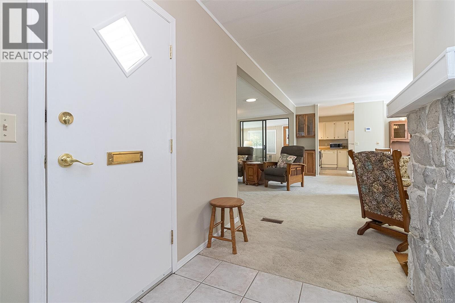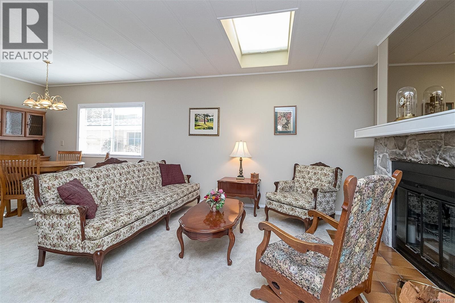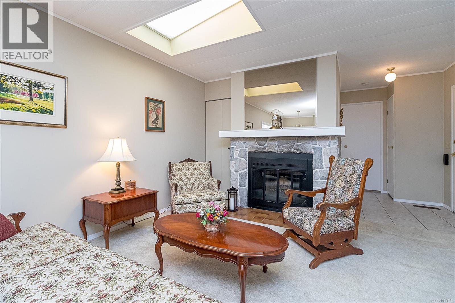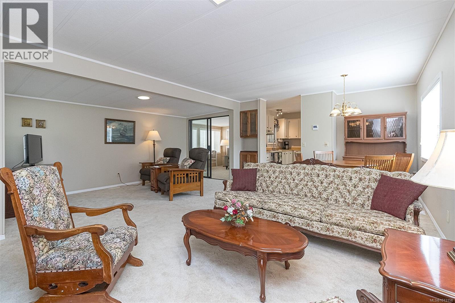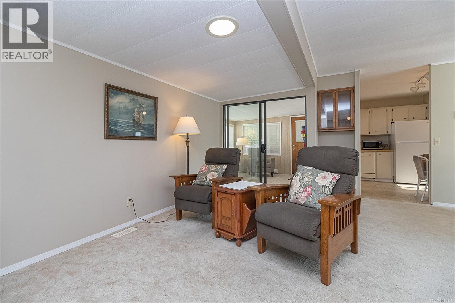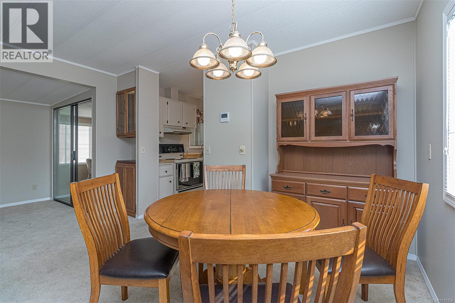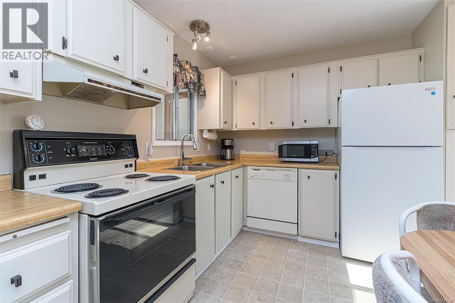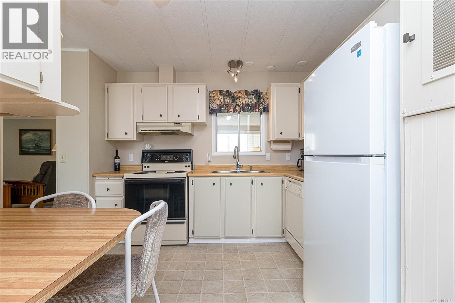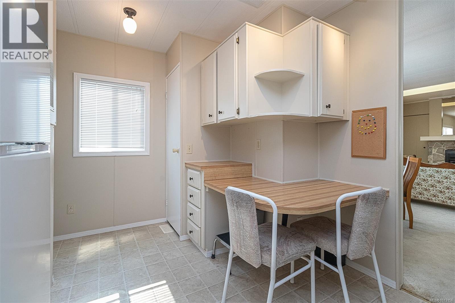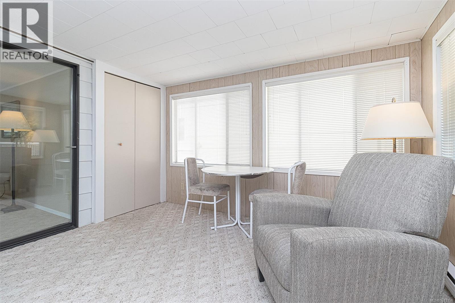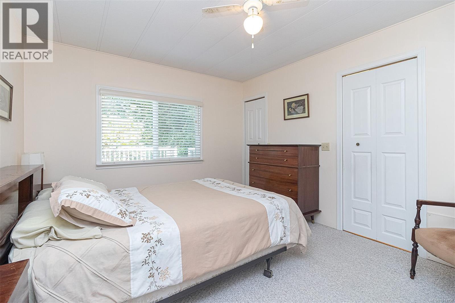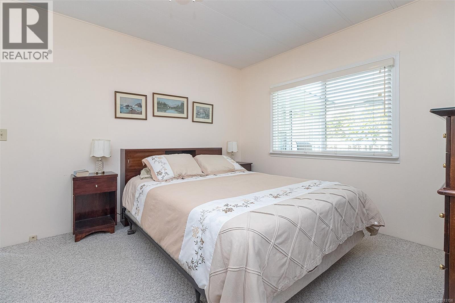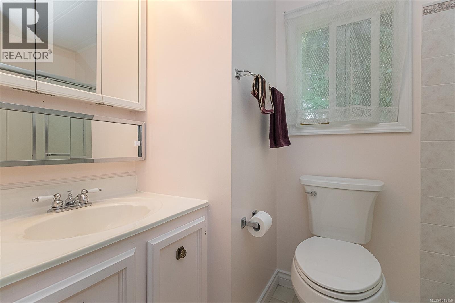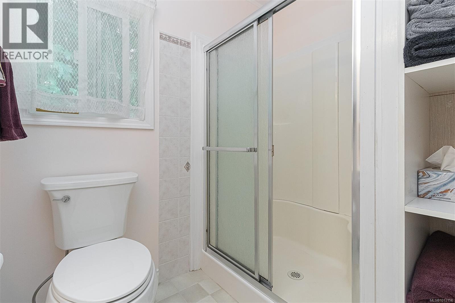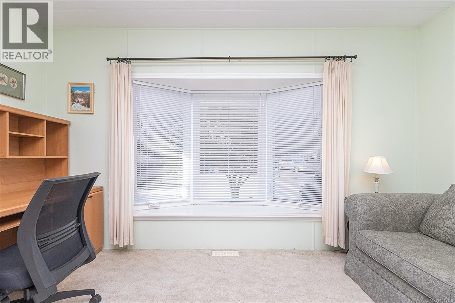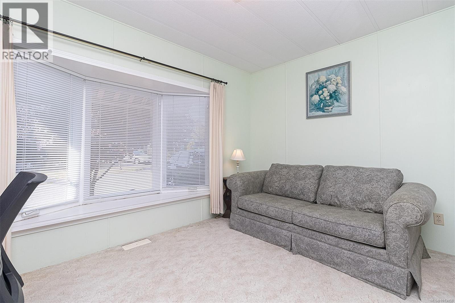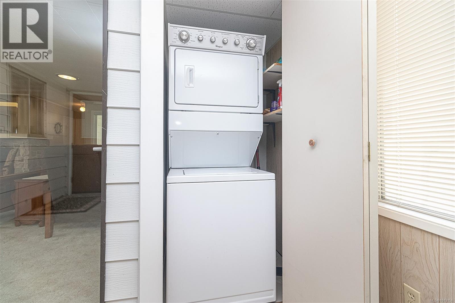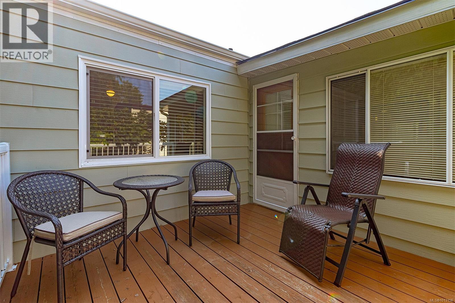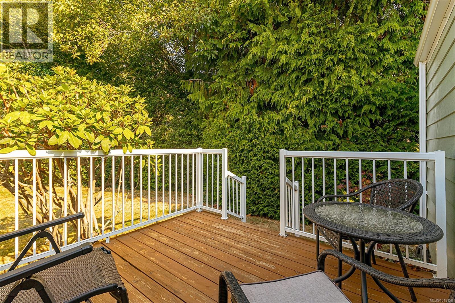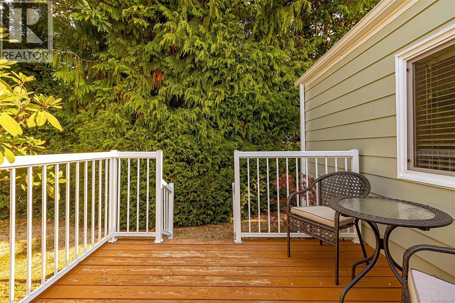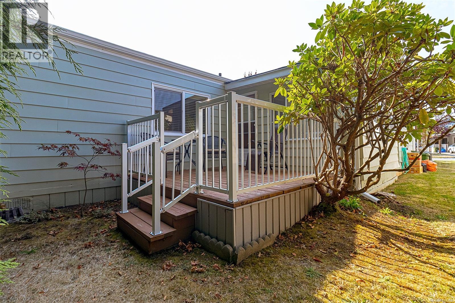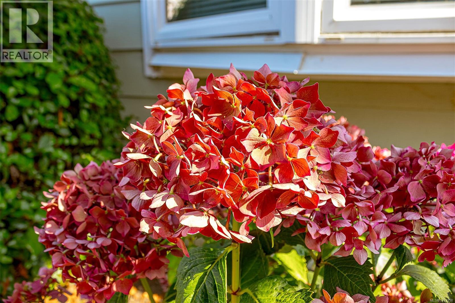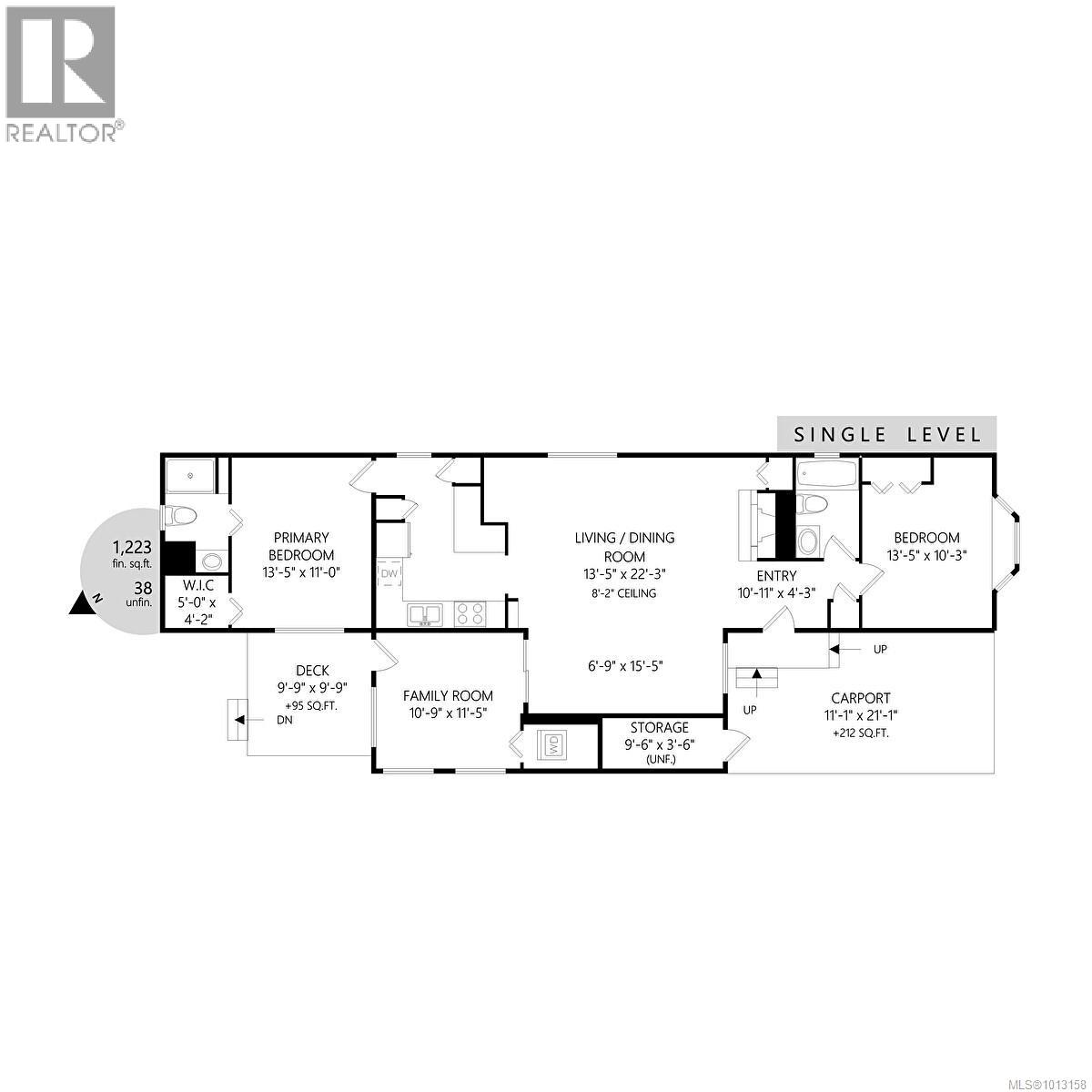9359 Trailcreek Dr Sidney, British Columbia V8L 4M4
$579,000Maintenance,
$327 Monthly
Maintenance,
$327 MonthlyWelcome to Summergate Village, a lovely 55+ adult community in Sidney. This immaculate home has been nicely maintained with lots of updates, including newer windows, new roof and skylight(2024), new heat pump, laminate flooring & master bedroom ensuite. Lots of natural light in the bright open floor plan. Located on a quiet street, backing onto green space, just a short walk to the community centre. The community centre features an Indoor Pool, Hot Tub, Shuffleboard, Pool Tables, Recreation Room, a Workshop and Library. Close to Saanich Peninsula Hospital, Victoria International Airport and Sidney. Strata fee includes lawn care, water, garbage & recycling. Don't miss this great opportunity to live in the wonderful community of Summergate. (id:61048)
Property Details
| MLS® Number | 1013158 |
| Property Type | Single Family |
| Neigbourhood | Sidney South-West |
| Community Name | Summergate Village |
| Community Features | Pets Allowed With Restrictions, Age Restrictions |
| Features | Curb & Gutter, Level Lot, Other |
| Parking Space Total | 1 |
| Plan | Vis761 |
Building
| Bathroom Total | 2 |
| Bedrooms Total | 2 |
| Constructed Date | 1980 |
| Cooling Type | See Remarks |
| Fireplace Present | Yes |
| Fireplace Total | 1 |
| Heating Fuel | Electric |
| Heating Type | Forced Air |
| Size Interior | 1,223 Ft2 |
| Total Finished Area | 1223 Sqft |
| Type | Manufactured Home |
Parking
| Carport |
Land
| Acreage | No |
| Size Irregular | 3368 |
| Size Total | 3368 Sqft |
| Size Total Text | 3368 Sqft |
| Zoning Type | Residential |
Rooms
| Level | Type | Length | Width | Dimensions |
|---|---|---|---|---|
| Main Level | Bedroom | 10' x 13' | ||
| Main Level | Sunroom | 10' x 11' | ||
| Main Level | Ensuite | 3-Piece | ||
| Main Level | Bathroom | 4-Piece | ||
| Main Level | Primary Bedroom | 13' x 11' | ||
| Main Level | Kitchen | 10' x 8' | ||
| Main Level | Dining Room | 10' x 10' | ||
| Main Level | Living Room | 20' x 15' |
https://www.realtor.ca/real-estate/28826575/9359-trailcreek-dr-sidney-sidney-south-west
Contact Us
Contact us for more information
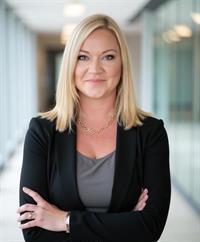
Michelle Appleton
114-4480 West Saanich Rd
Victoria, British Columbia V8Z 3E9
(778) 297-3000
