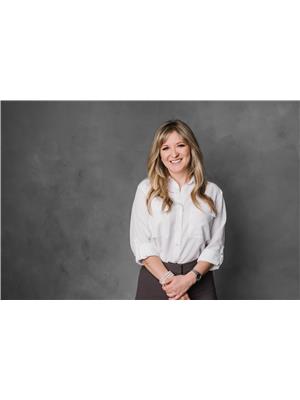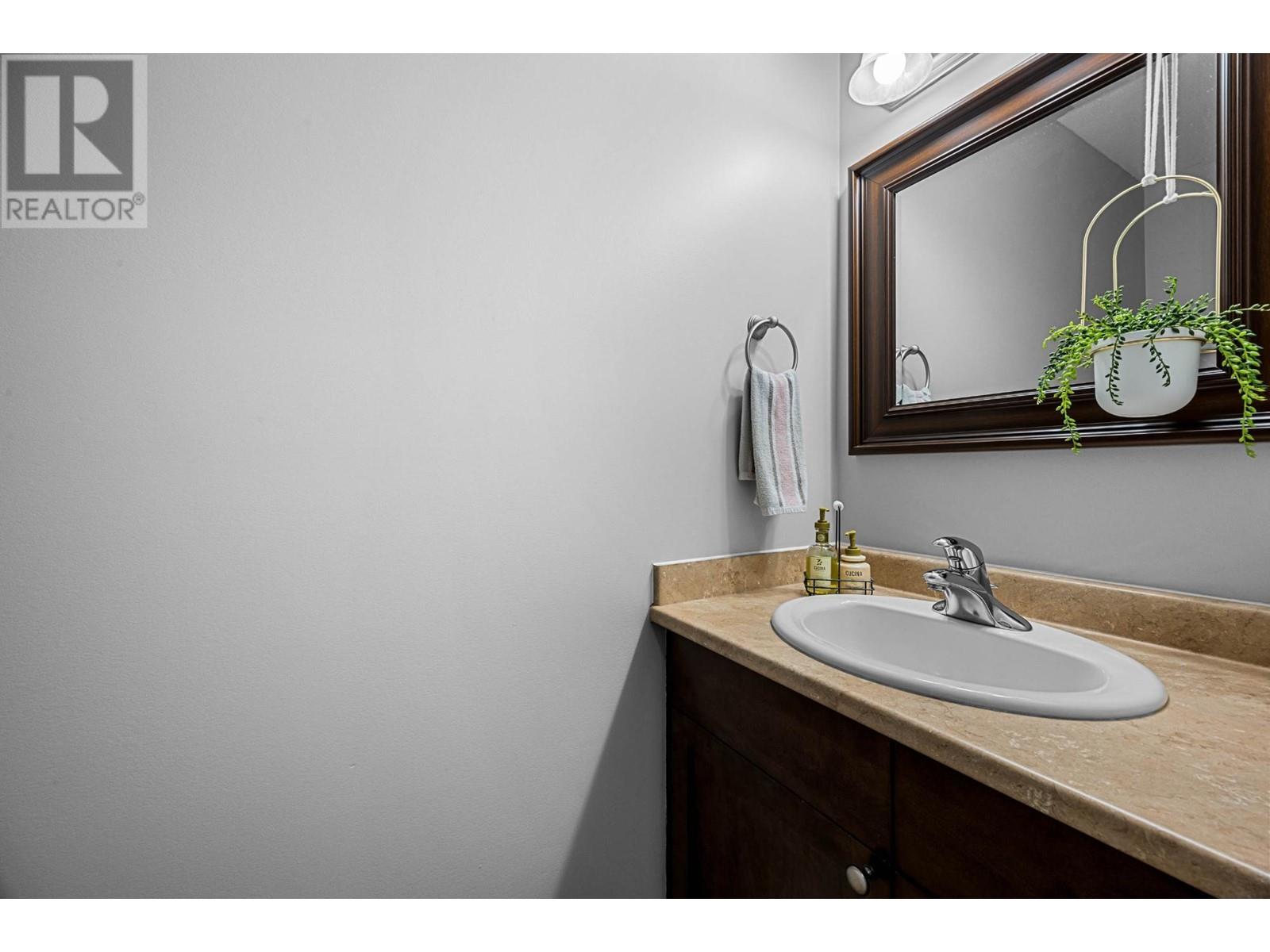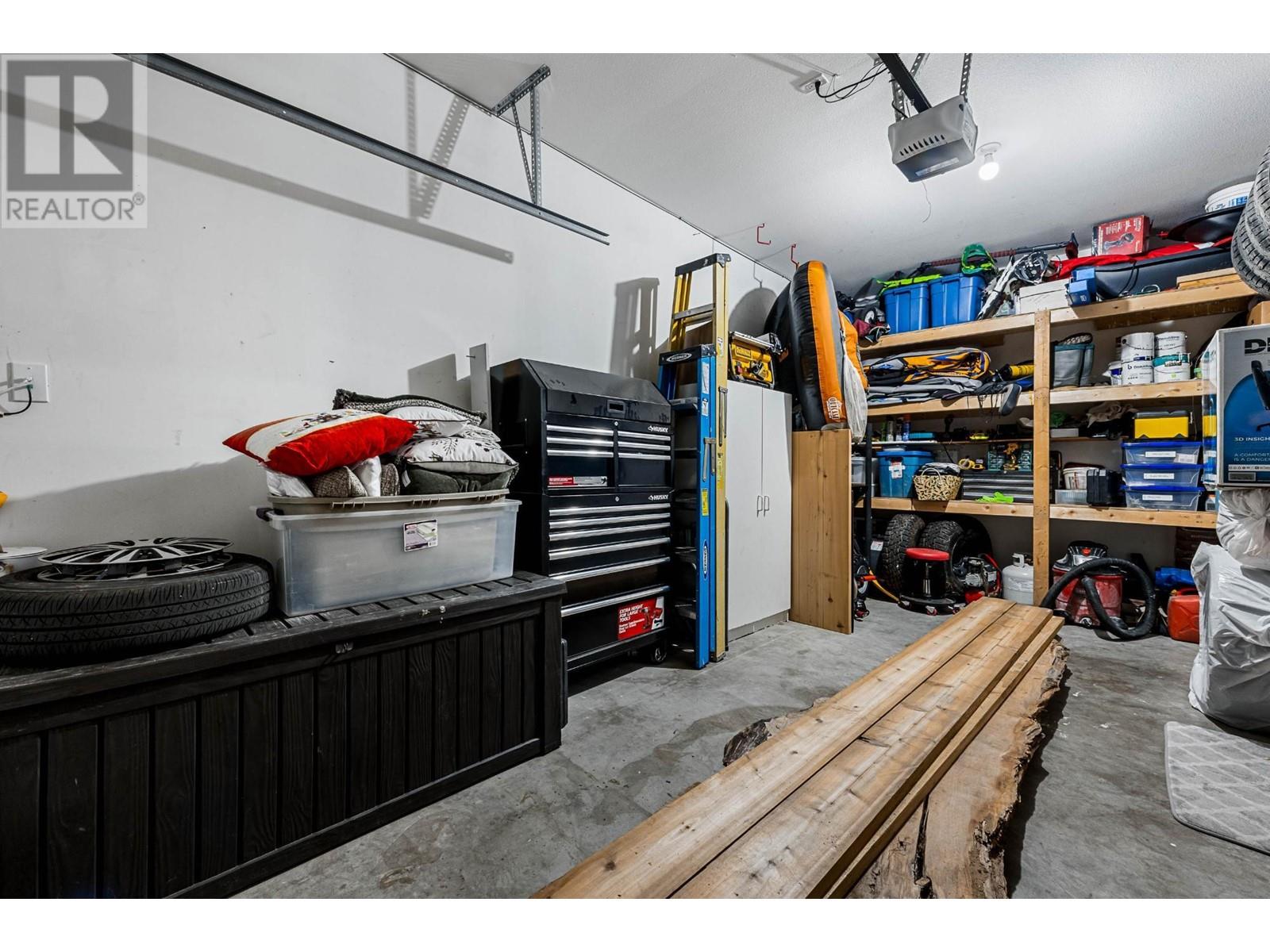930 Stagecoach Drive Unit# 14 Kamloops, British Columbia V2B 0A9
$629,000Maintenance, Property Management
$140 Monthly
Maintenance, Property Management
$140 MonthlyRare Opportunity! Stunning 5-Bedroom Townhouse This spacious and beautiful 5-bedroom, 3.5-bathroom townhouse is truly a rare find! With a functional layout, this home features 3 bedrooms on the top floor, plus 2 additional bedrooms in the basement with a separate entrance. Located in a well-maintained complex with a low monthly fee of just $140, you'll enjoy a prime location close to shops, schools, recreation, and parks. The main floor greets you with a generously sized living room and dining area, perfect for entertaining. The kitchen offers ample storage and leads to a fantastic south-facing deck, where you can take in breathtaking mountain views. Brand new furnace as of December 2024!! Don't miss out & schedule your showing today! (id:61048)
Property Details
| MLS® Number | 10329808 |
| Property Type | Single Family |
| Neigbourhood | Batchelor Heights |
| Community Name | The Ridge |
| Amenities Near By | Park |
| Community Features | Pets Allowed, Rentals Allowed |
| Features | Balcony |
| Parking Space Total | 1 |
| View Type | City View, Mountain View |
Building
| Bathroom Total | 4 |
| Bedrooms Total | 5 |
| Appliances | Range, Refrigerator, Dishwasher, Dryer, Microwave, Oven, Washer, Washer & Dryer |
| Architectural Style | Split Level Entry |
| Constructed Date | 2007 |
| Construction Style Attachment | Attached |
| Construction Style Split Level | Other |
| Cooling Type | Central Air Conditioning |
| Exterior Finish | Other |
| Fireplace Fuel | Electric |
| Fireplace Present | Yes |
| Fireplace Type | Unknown |
| Flooring Type | Mixed Flooring |
| Half Bath Total | 1 |
| Heating Type | Forced Air, See Remarks |
| Roof Material | Asphalt Shingle |
| Roof Style | Unknown |
| Stories Total | 3 |
| Size Interior | 1,857 Ft2 |
| Type | Row / Townhouse |
| Utility Water | Municipal Water |
Parking
| Attached Garage | 1 |
Land
| Access Type | Easy Access |
| Acreage | No |
| Land Amenities | Park |
| Sewer | Municipal Sewage System |
| Size Total Text | Under 1 Acre |
| Zoning Type | Unknown |
Rooms
| Level | Type | Length | Width | Dimensions |
|---|---|---|---|---|
| Second Level | Bedroom | 13'0'' x 10'6'' | ||
| Second Level | Bedroom | 9'1'' x 9'11'' | ||
| Second Level | Primary Bedroom | 12'4'' x 15'6'' | ||
| Second Level | Full Ensuite Bathroom | Measurements not available | ||
| Second Level | Full Bathroom | Measurements not available | ||
| Basement | Family Room | 14'3'' x 13'11'' | ||
| Basement | Bedroom | 11'1'' x 10'2'' | ||
| Basement | Bedroom | 6'11'' x 13'5'' | ||
| Basement | Full Bathroom | Measurements not available | ||
| Main Level | Living Room | 14'6'' x 14'3'' | ||
| Main Level | Dining Room | 10'9'' x 10'4'' | ||
| Main Level | Kitchen | 7'11'' x 10'4'' | ||
| Main Level | Partial Bathroom | Measurements not available |
https://www.realtor.ca/real-estate/27712809/930-stagecoach-drive-unit-14-kamloops-batchelor-heights
Contact Us
Contact us for more information

Jarrod Semchuk
1000 Clubhouse Dr (Lower)
Kamloops, British Columbia V2H 1T9
(833) 817-6506
www.exprealty.ca/

Erin Arksey
1000 Clubhouse Dr (Lower)
Kamloops, British Columbia V2H 1T9
(833) 817-6506
www.exprealty.ca/

Blair Rota
www.facebook.com/BlairRotaRealtorAndAssociates/
www.linkedin.com/feed/
1000 Clubhouse Dr (Lower)
Kamloops, British Columbia V2H 1T9
(833) 817-6506
www.exprealty.ca/




























