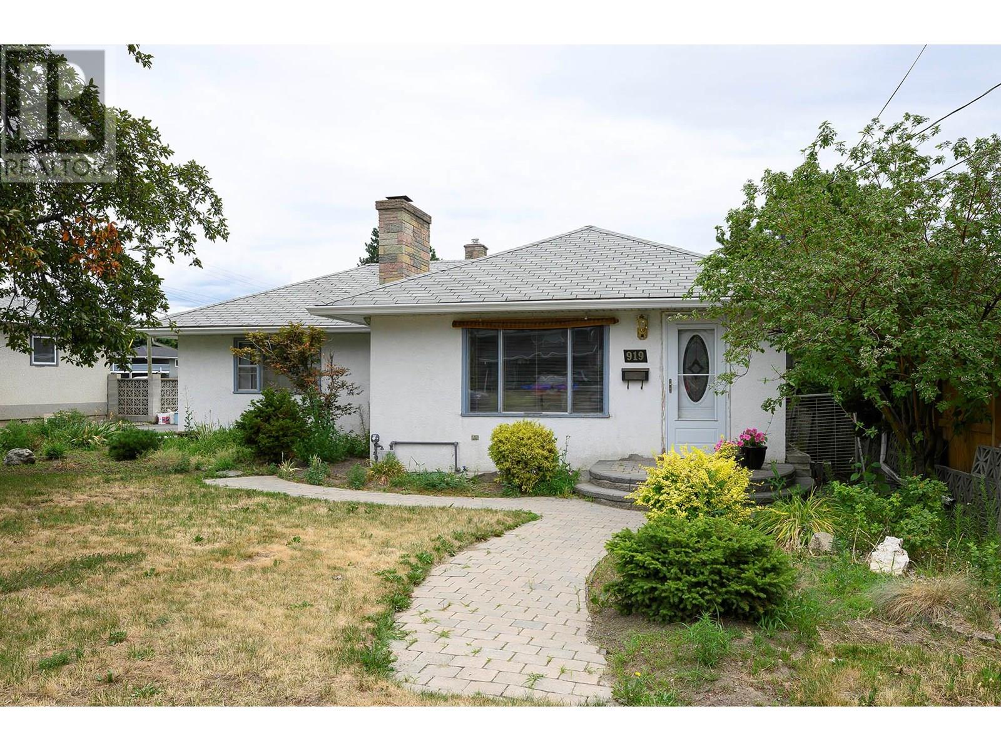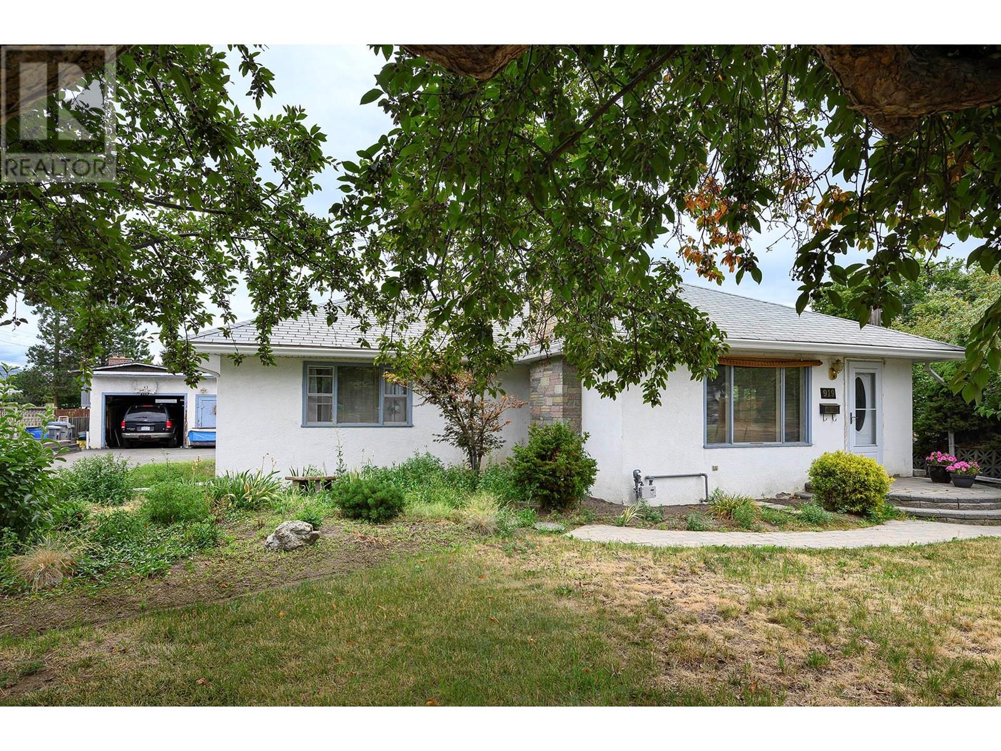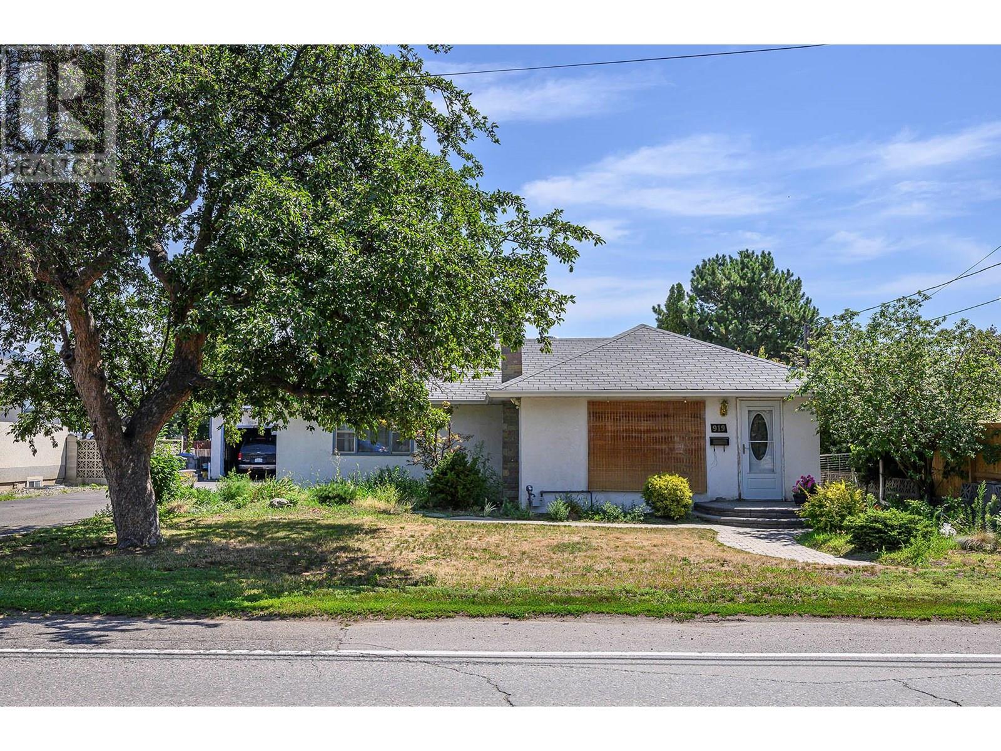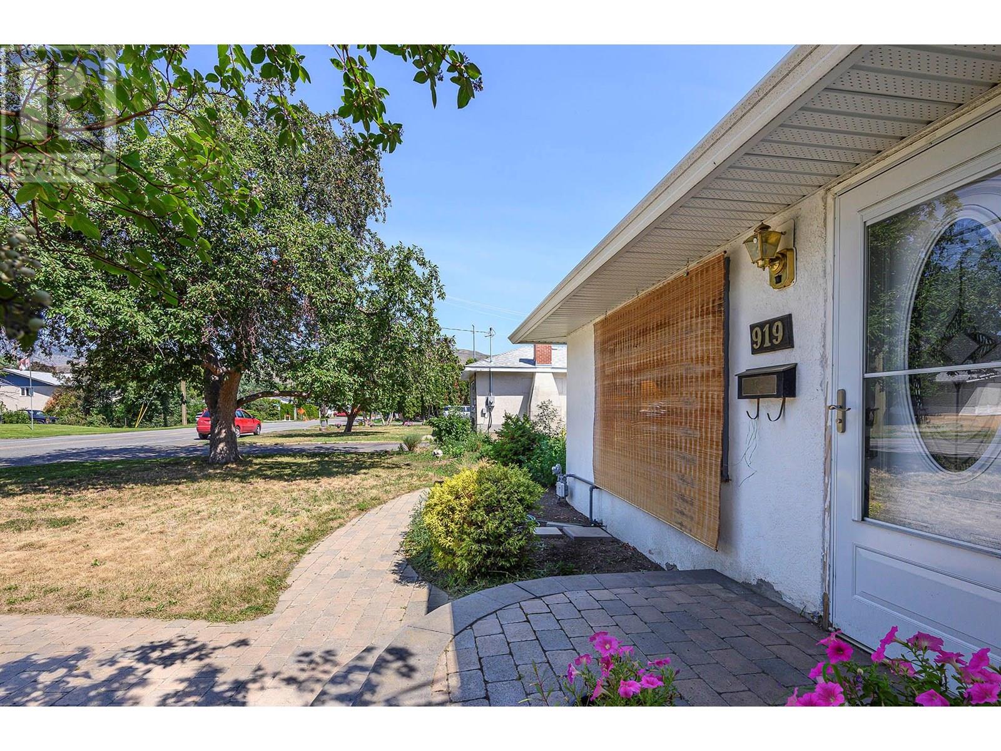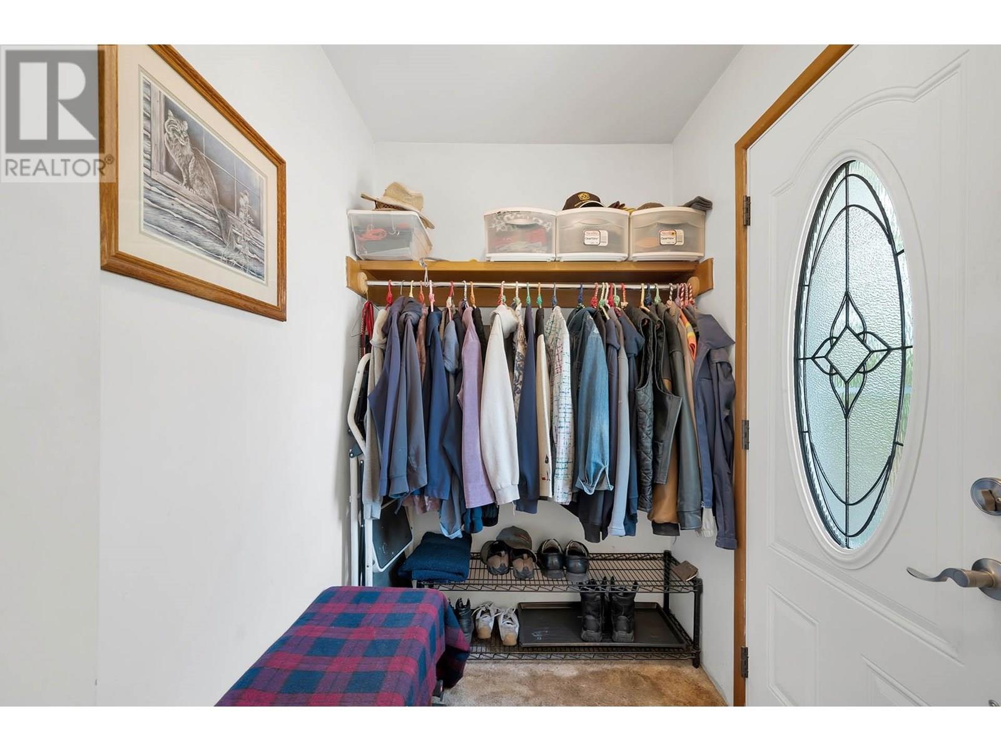Presented by Robert J. Iio Personal Real Estate Corporation — Team 110 RE/MAX Real Estate (Kamloops).
919 Schreiner Street Kamloops, British Columbia V2B 5V8
$499,999
Built in 1955 and occupied by the same owners since 1954, this residence was originally a church and offer tons of potential. While some upgrades may be desired, the expansive 66’x165’lot provides endless possibilities, whether you envision a carriage house, a pool oasis, or simply a vast canvas for gardening and outdoor play. Front entry leads you directly into the living room with a wood fireplace and also has a dining area, and kitchen, where a door leads to a covered patio perfect for dining or lounging. The main level has 3 bedrooms and a 4-piece bathroom. Descend to the basement, where a spacious rec room awaits, offering ample space for an office or hobby area, alongside laundry facilities and cold storage. Accessible from the basement, the backyard also has fruit trees. With a detached garage/workshop, complete with power supply this still leaves plenty of space for additional parking including room for RV’s. (id:61048)
Property Details
| MLS® Number | 10356641 |
| Property Type | Single Family |
| Neigbourhood | Brocklehurst |
| Parking Space Total | 2 |
Building
| Bathroom Total | 1 |
| Bedrooms Total | 3 |
| Architectural Style | Bungalow |
| Constructed Date | 1955 |
| Construction Style Attachment | Detached |
| Cooling Type | Central Air Conditioning |
| Exterior Finish | Stucco |
| Fireplace Fuel | Gas |
| Fireplace Present | Yes |
| Fireplace Total | 1 |
| Fireplace Type | Unknown |
| Heating Type | Forced Air |
| Roof Material | Asphalt Shingle |
| Roof Style | Unknown |
| Stories Total | 1 |
| Size Interior | 1,967 Ft2 |
| Type | House |
| Utility Water | Municipal Water |
Parking
| Attached Garage | 2 |
Land
| Acreage | No |
| Sewer | Municipal Sewage System |
| Size Irregular | 0.25 |
| Size Total | 0.25 Ac|under 1 Acre |
| Size Total Text | 0.25 Ac|under 1 Acre |
| Zoning Type | Unknown |
Rooms
| Level | Type | Length | Width | Dimensions |
|---|---|---|---|---|
| Basement | Laundry Room | 18' x 9'4'' | ||
| Basement | Office | 15'8'' x 9' | ||
| Main Level | 4pc Bathroom | Measurements not available | ||
| Main Level | Bedroom | 11'9'' x 8' | ||
| Main Level | Bedroom | 9'11'' x 11' | ||
| Main Level | Primary Bedroom | 11'8'' x 8' | ||
| Main Level | Living Room | 13' x 18' | ||
| Main Level | Dining Room | 13' x 8'9'' | ||
| Main Level | Kitchen | 11'5'' x 8'9'' |
https://www.realtor.ca/real-estate/28634651/919-schreiner-street-kamloops-brocklehurst
Contact Us
Contact us for more information
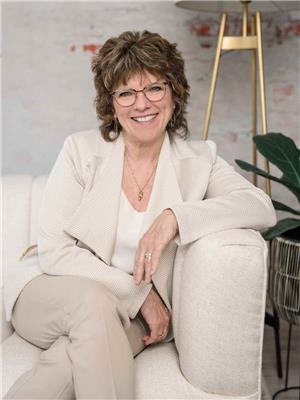
Loni Hamer-Jackson
Personal Real Estate Corporation
www.kamloopsrealestate.com/
www.facebook.com/LoniandJaclyn/
twitter.com/LoniandCliff
www.instagram.com/
258 Seymour Street
Kamloops, British Columbia V2C 2E5
(250) 374-3331
(250) 828-9544
www.remaxkamloops.ca/
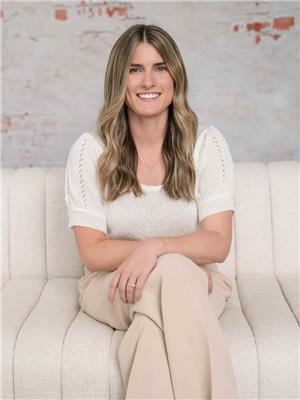
Jaclyn Frilund
Personal Real Estate Corporation
258 Seymour Street
Kamloops, British Columbia V2C 2E5
(250) 374-3331
(250) 828-9544
www.remaxkamloops.ca/
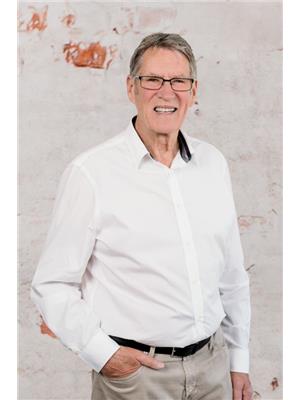
Cliff Lodge
Personal Real Estate Corporation
www.kamloopsrealestate.com/
www.facebook.com/LoniandCliff/?ref=aymt_homepage_panel
twitter.com/LoniandCliff
258 Seymour Street
Kamloops, British Columbia V2C 2E5
(250) 374-3331
(250) 828-9544
www.remaxkamloops.ca/
