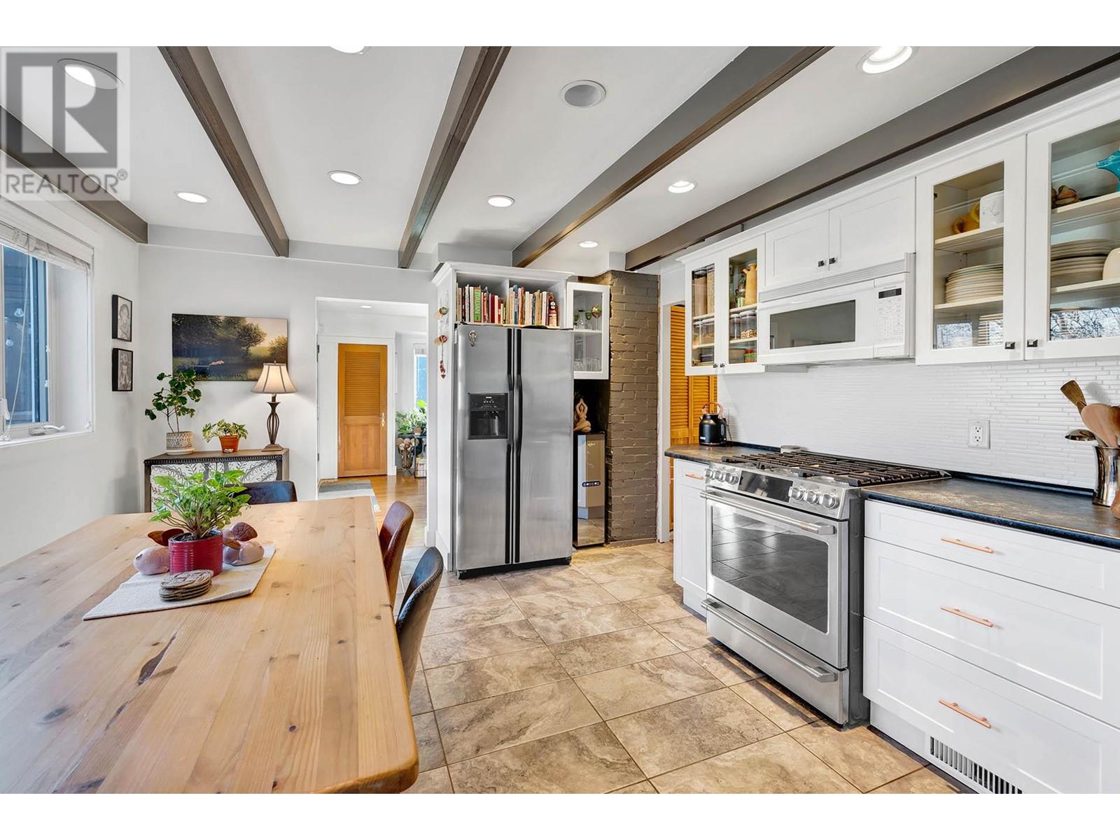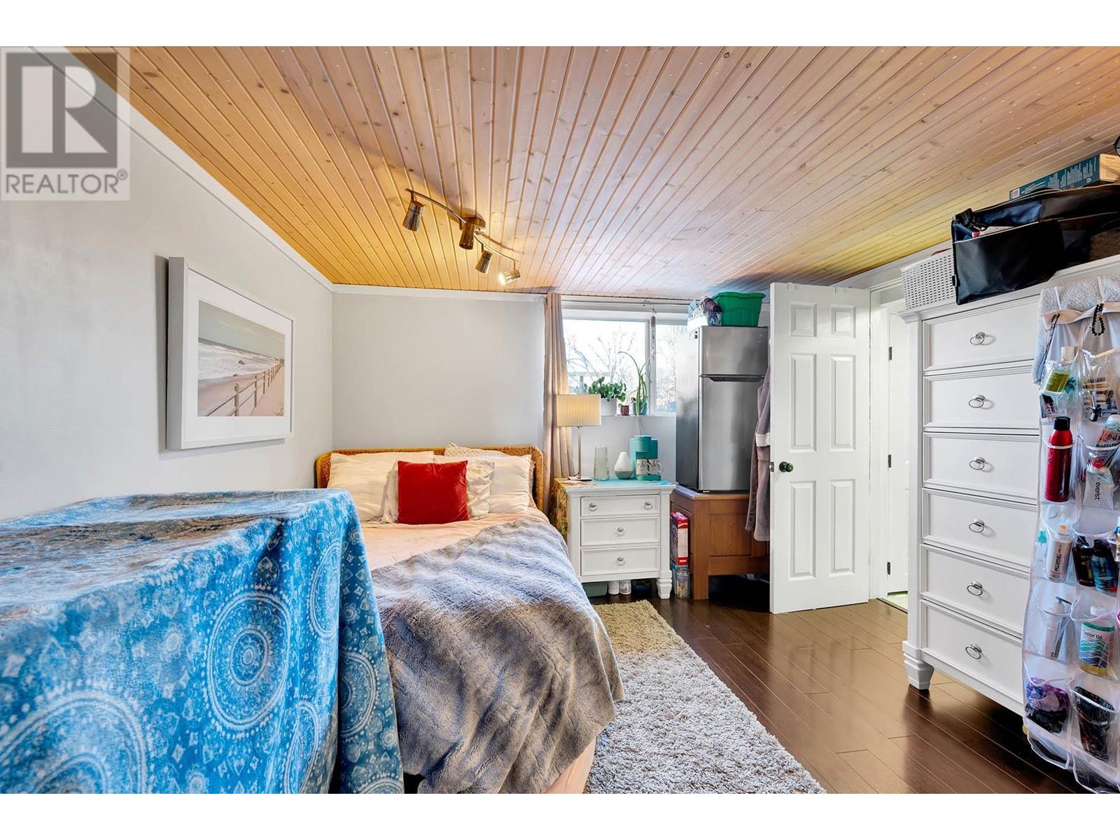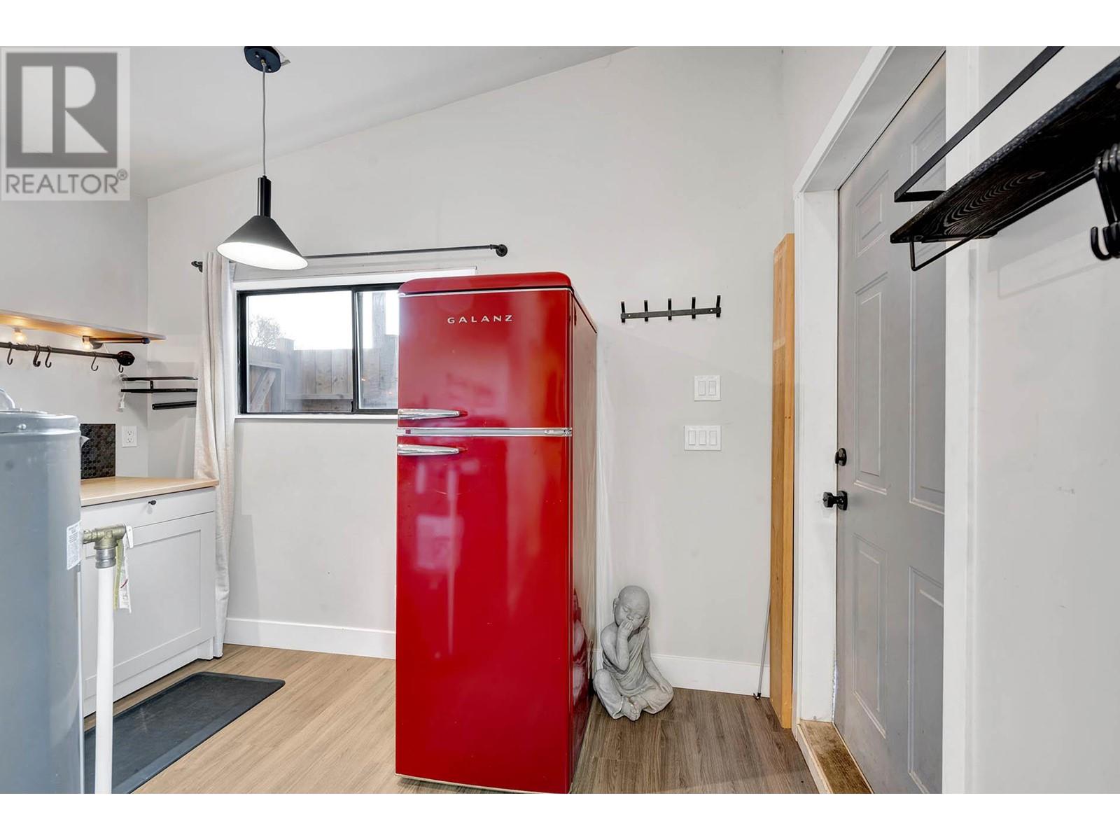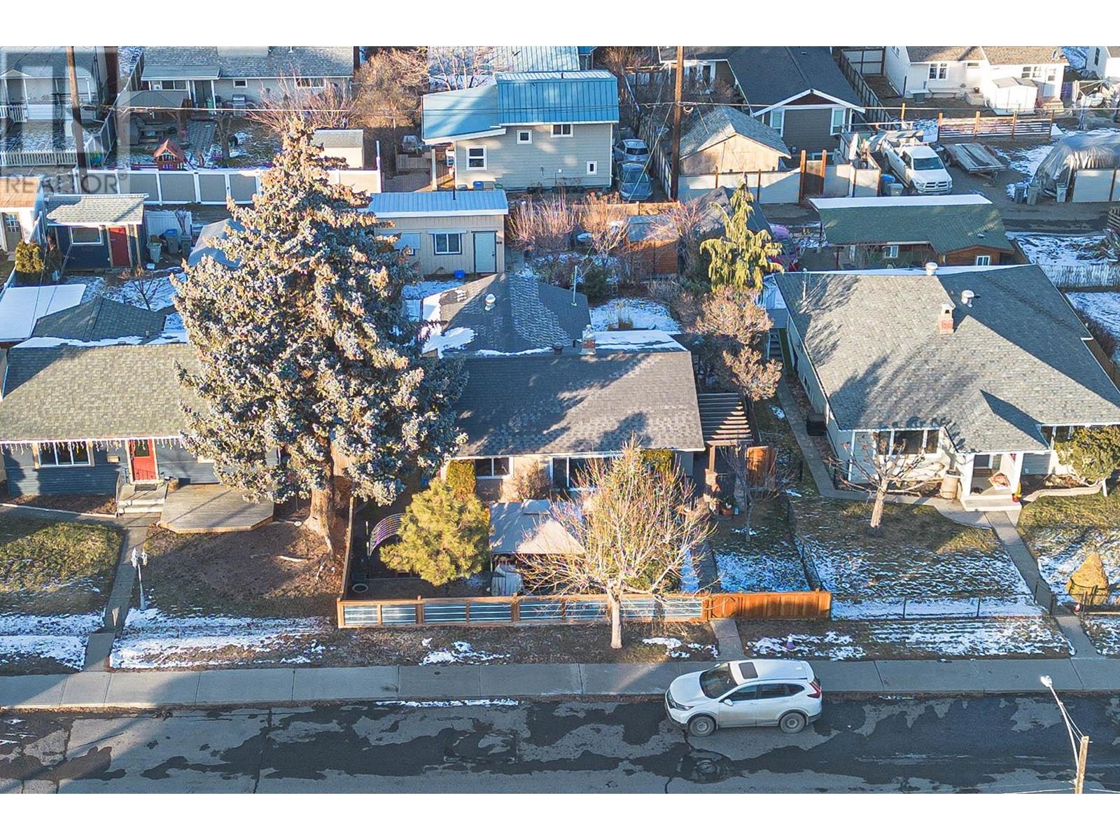918 Munro Street Kamloops, British Columbia V2C 3G1
$779,900
Discover the charm of this updated home in a sought after neighbourhood of downtown Kamloops! Step onto the cozy front porch and into a living room with eye catching decor, original hardwood floors and large picture window. The modern kitchen features white cabinets, pot lighting, a tiled backsplash, a new gas stove, a Bosch dishwasher, and a fridge with water/ice. Any cook would love the additional pantry space which offers built-in shelves and cabinets. The main floor has two spacious bedrooms; the primary suite includes corner windows, crown molding, an electric fireplace, a walk-in closet with built-ins, a separate dressing table area and a 4-piece ensuite. The second bedroom, currently an office, is spacious with crown molding and conveniently located close to the updated 4-piece main bath. The basement has additional storage and a bright third bedroom with several windows. The separate laundry room leads to the landscaped yard and features a pergola, a garden area, and a guest suite converted from the garage with a kitchen, bedroom, bath, and its own utilities. Enjoy the many outdoor living spaces, fenced yard with underground sprinklers, garden beds, mature trees and bushes as well as storage and garden sheds. Also included is 3 year old furnace & A/C, 5 yr old HWT, updated gutters, insulation and more. You must view this home to appreciate it. (id:61048)
Property Details
| MLS® Number | 10334160 |
| Property Type | Single Family |
| Neigbourhood | South Kamloops |
| Features | Balcony |
Building
| Bathroom Total | 2 |
| Bedrooms Total | 3 |
| Appliances | Refrigerator, Dishwasher, Range - Gas, Microwave, Washer & Dryer |
| Architectural Style | Bungalow |
| Basement Type | Partial |
| Constructed Date | 1949 |
| Construction Style Attachment | Detached |
| Cooling Type | Central Air Conditioning |
| Exterior Finish | Stone, Stucco |
| Fireplace Fuel | Electric |
| Fireplace Present | Yes |
| Fireplace Type | Unknown |
| Flooring Type | Mixed Flooring |
| Heating Type | Forced Air |
| Roof Material | Asphalt Shingle |
| Roof Style | Unknown |
| Stories Total | 1 |
| Size Interior | 1,430 Ft2 |
| Type | House |
| Utility Water | Municipal Water |
Parking
| Street |
Land
| Acreage | No |
| Landscape Features | Underground Sprinkler |
| Sewer | Municipal Sewage System |
| Size Frontage | 50 Ft |
| Size Irregular | 0.14 |
| Size Total | 0.14 Ac|under 1 Acre |
| Size Total Text | 0.14 Ac|under 1 Acre |
| Zoning Type | Unknown |
Rooms
| Level | Type | Length | Width | Dimensions |
|---|---|---|---|---|
| Second Level | Living Room | 12'6'' x 20'3'' | ||
| Basement | Storage | 4'4'' x 13' | ||
| Basement | Bedroom | 8'8'' x 11'5'' | ||
| Main Level | 4pc Ensuite Bath | Measurements not available | ||
| Main Level | 4pc Bathroom | Measurements not available | ||
| Main Level | Mud Room | 7'2'' x 6'9'' | ||
| Main Level | Bedroom | 11'5'' x 10'11'' | ||
| Main Level | Primary Bedroom | 12'3'' x 16'9'' | ||
| Main Level | Living Room | 11'5'' x 15' | ||
| Main Level | Kitchen | 12' x 17'8'' | ||
| Secondary Dwelling Unit | Full Bathroom | Measurements not available | ||
| Secondary Dwelling Unit | Bedroom | 11'1'' x 6'11'' | ||
| Secondary Dwelling Unit | Kitchen | 8'2'' x 6'11'' |
https://www.realtor.ca/real-estate/27876282/918-munro-street-kamloops-south-kamloops
Contact Us
Contact us for more information
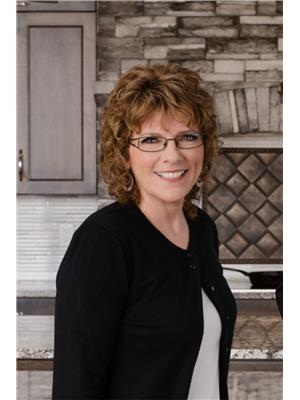
Loni Hamer-Jackson
Personal Real Estate Corporation
www.kamloopsrealestate.com/
www.facebook.com/LoniandCliff/?ref=aymt_homepage_panel
twitter.com/LoniandCliff
258 Seymour Street
Kamloops, British Columbia V2C 2E5
(250) 374-3331
(250) 828-9544
www.remaxkamloops.ca/
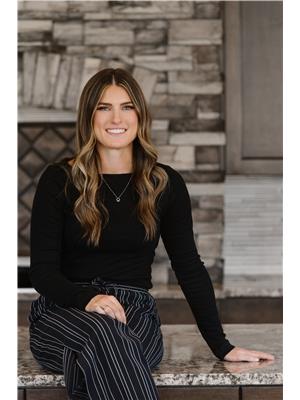
Jaclyn Frilund
Personal Real Estate Corporation
258 Seymour Street
Kamloops, British Columbia V2C 2E5
(250) 374-3331
(250) 828-9544
www.remaxkamloops.ca/
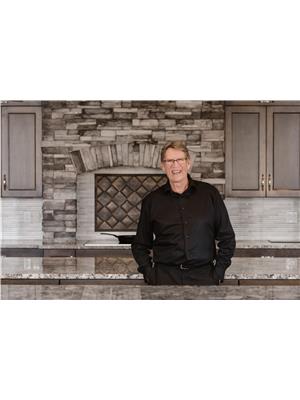
Clifford Lodge
www.kamloopsrealestate.com/
www.facebook.com/LoniandCliff/?ref=aymt_homepage_panel
twitter.com/LoniandCliff
258 Seymour Street
Kamloops, British Columbia V2C 2E5
(250) 374-3331
(250) 828-9544
www.remaxkamloops.ca/





