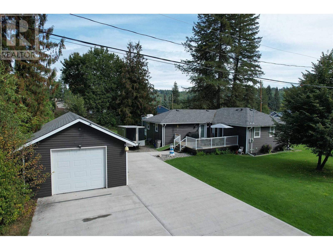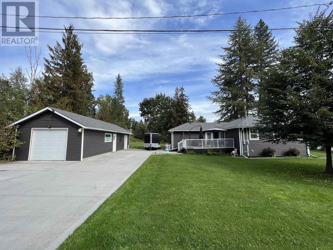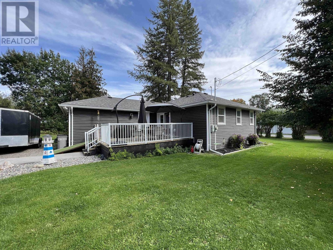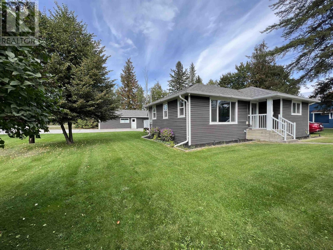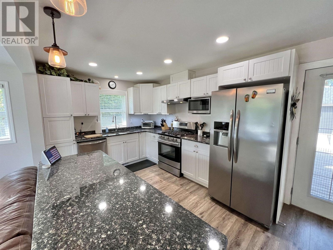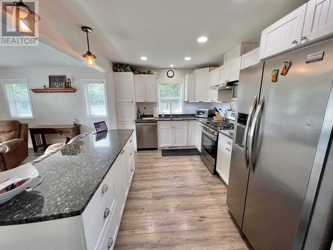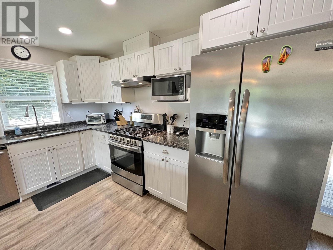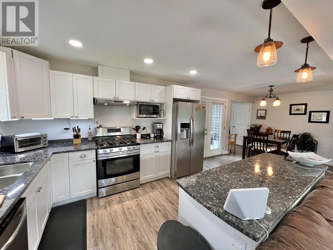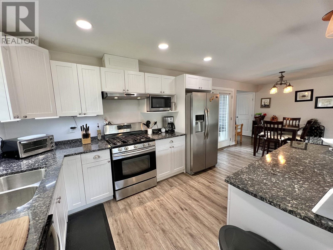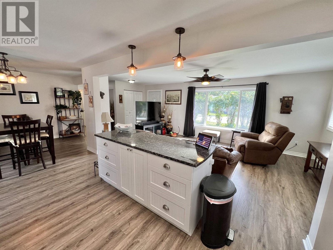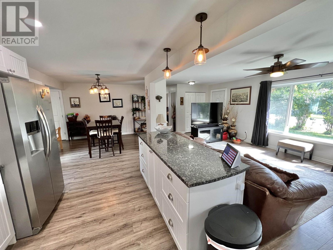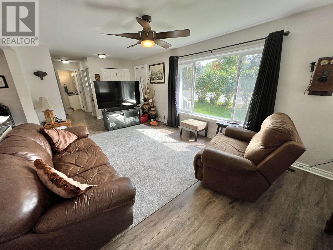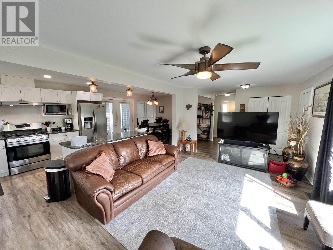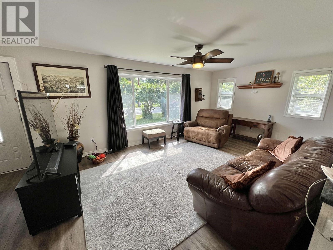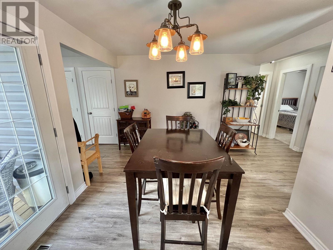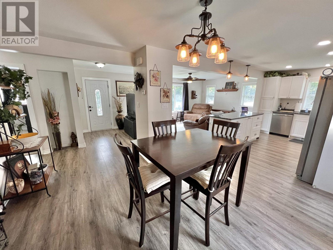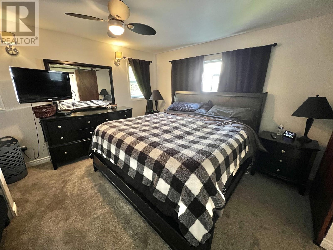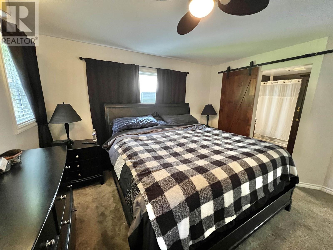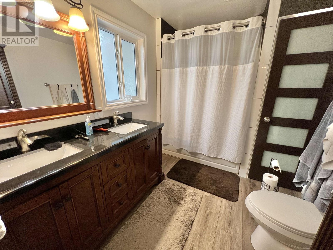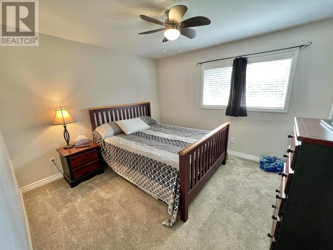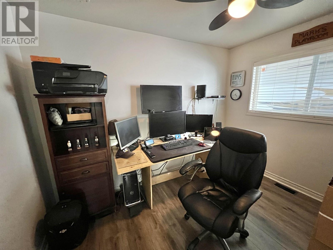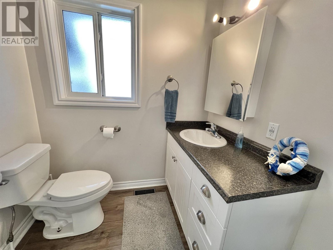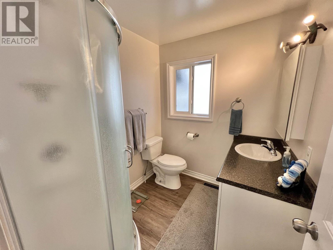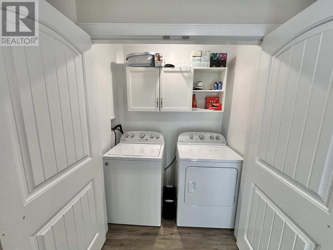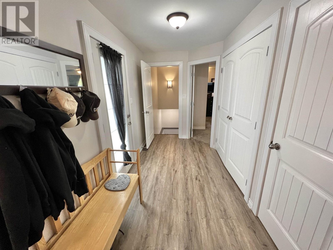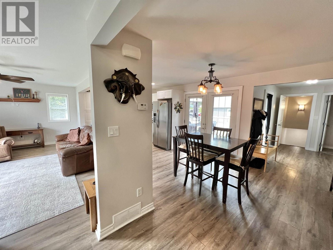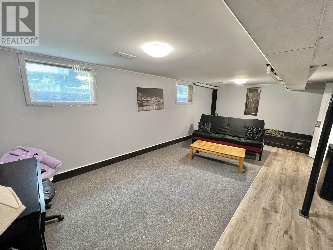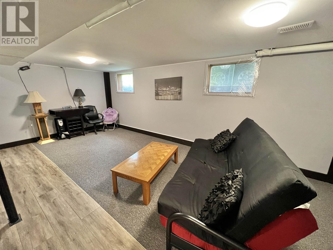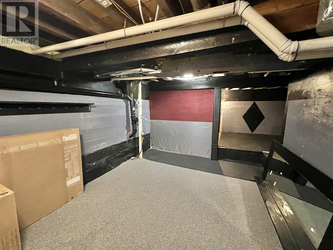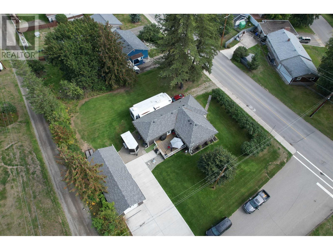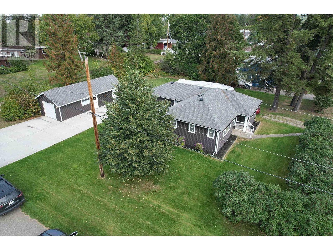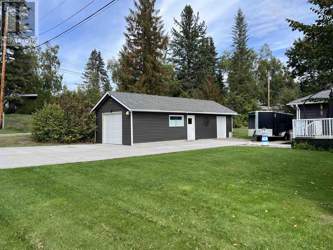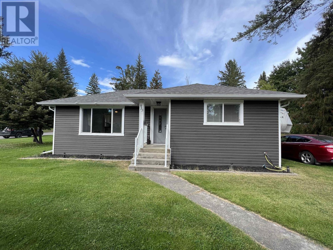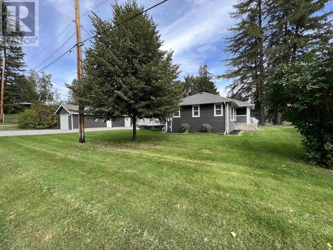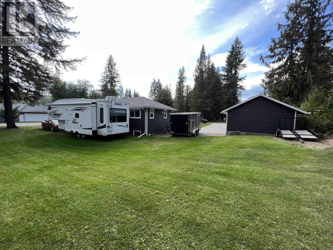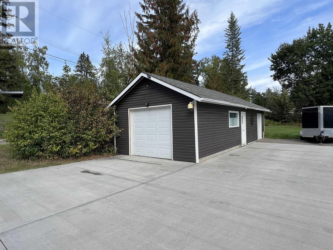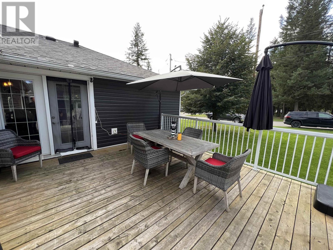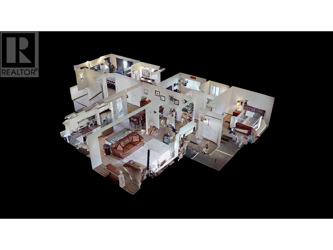Presented by Robert J. Iio Personal Real Estate Corporation — Team 110 RE/MAX Real Estate (Kamloops).
913 Johnston Avenue Quesnel, British Columbia V2J 3B9
$519,900
Recently renovated home on such a GORGEOUS lot! Get in line to view this tastefully updated rancher that features a very open concept layout including a beautiful white kitchen with stainless steel appliances and granite counter tops, laundry on the main floor, 5 piece ensuite with double vanity, and so much more! Nearly everything in this home was updated in 2017: roof, furnace, plumbing, electrical, insulation, flooring, and most of the windows. This double lot has been meticulously maintained and landscaped and has 2 separate driveways, RV parking, massive paved driveway, a 40'X16' detached garage/shop, and is situated right across the street from Johnston Park and just a short walk away from the ever popular West Fraser Timber Park! This move in ready home might just be the one! (id:61048)
Property Details
| MLS® Number | R2972798 |
| Property Type | Single Family |
| Structure | Workshop |
Building
| Bathroom Total | 2 |
| Bedrooms Total | 3 |
| Appliances | Washer, Dryer, Refrigerator, Stove, Dishwasher |
| Basement Development | Partially Finished |
| Basement Type | Full (partially Finished) |
| Constructed Date | 1955 |
| Construction Style Attachment | Detached |
| Exterior Finish | Vinyl Siding |
| Foundation Type | Concrete Perimeter |
| Heating Fuel | Natural Gas |
| Heating Type | Forced Air |
| Roof Material | Asphalt Shingle |
| Roof Style | Conventional |
| Stories Total | 2 |
| Size Interior | 2,206 Ft2 |
| Total Finished Area | 2206 Sqft |
| Type | House |
| Utility Water | Municipal Water |
Parking
| Garage | 1 |
| Open |
Land
| Acreage | No |
| Size Irregular | 15246 |
| Size Total | 15246 Sqft |
| Size Total Text | 15246 Sqft |
Rooms
| Level | Type | Length | Width | Dimensions |
|---|---|---|---|---|
| Basement | Recreational, Games Room | 12 ft ,1 in | 22 ft | 12 ft ,1 in x 22 ft |
| Basement | Utility Room | 11 ft ,3 in | 9 ft ,6 in | 11 ft ,3 in x 9 ft ,6 in |
| Basement | Other | 17 ft ,5 in | 10 ft ,4 in | 17 ft ,5 in x 10 ft ,4 in |
| Basement | Storage | 7 ft ,1 in | 13 ft ,1 in | 7 ft ,1 in x 13 ft ,1 in |
| Main Level | Primary Bedroom | 13 ft ,3 in | 13 ft ,3 in | 13 ft ,3 in x 13 ft ,3 in |
| Main Level | Laundry Room | 5 ft ,6 in | 3 ft | 5 ft ,6 in x 3 ft |
| Main Level | Dining Room | 9 ft ,4 in | 13 ft ,7 in | 9 ft ,4 in x 13 ft ,7 in |
| Main Level | Kitchen | 12 ft ,8 in | 9 ft ,3 in | 12 ft ,8 in x 9 ft ,3 in |
| Main Level | Living Room | 11 ft ,1 in | 18 ft | 11 ft ,1 in x 18 ft |
| Main Level | Bedroom 2 | 10 ft ,7 in | 11 ft ,6 in | 10 ft ,7 in x 11 ft ,6 in |
| Main Level | Bedroom 3 | 8 ft ,3 in | 10 ft ,8 in | 8 ft ,3 in x 10 ft ,8 in |
https://www.realtor.ca/real-estate/27975284/913-johnston-avenue-quesnel
Contact Us
Contact us for more information
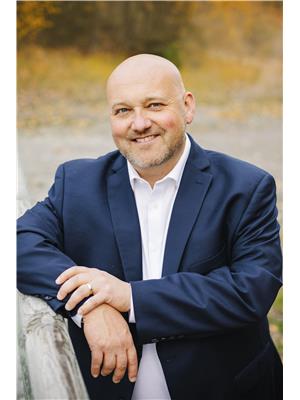
Scott Klassen
PREC - Scott & Krystina
www.scottklassen.com/
www.facebook.com/scottklassenrealestate/
www.linkedin.com/in/scottklassenrealtor/
www.instagram.com/scottklassenrealestate/?hl=en
310 St Laurent Ave
Quesnel, British Columbia V2J 5A3
(250) 985-2100
(250) 992-8833
www.century21.ca/energyrealty
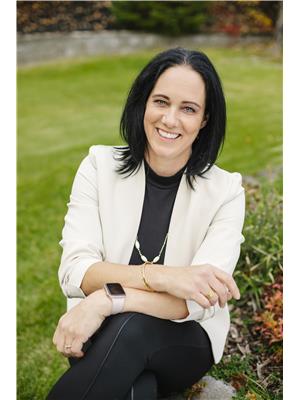
Krystina Klassen
Scott & Krystina
krystinaklassen.c21.ca/
www.facebook.com/scottklassenrealestate
www.instagram.com/scottklassenrealestate/
310 St Laurent Ave
Quesnel, British Columbia V2J 5A3
(250) 985-2100
(250) 992-8833
www.century21.ca/energyrealty
