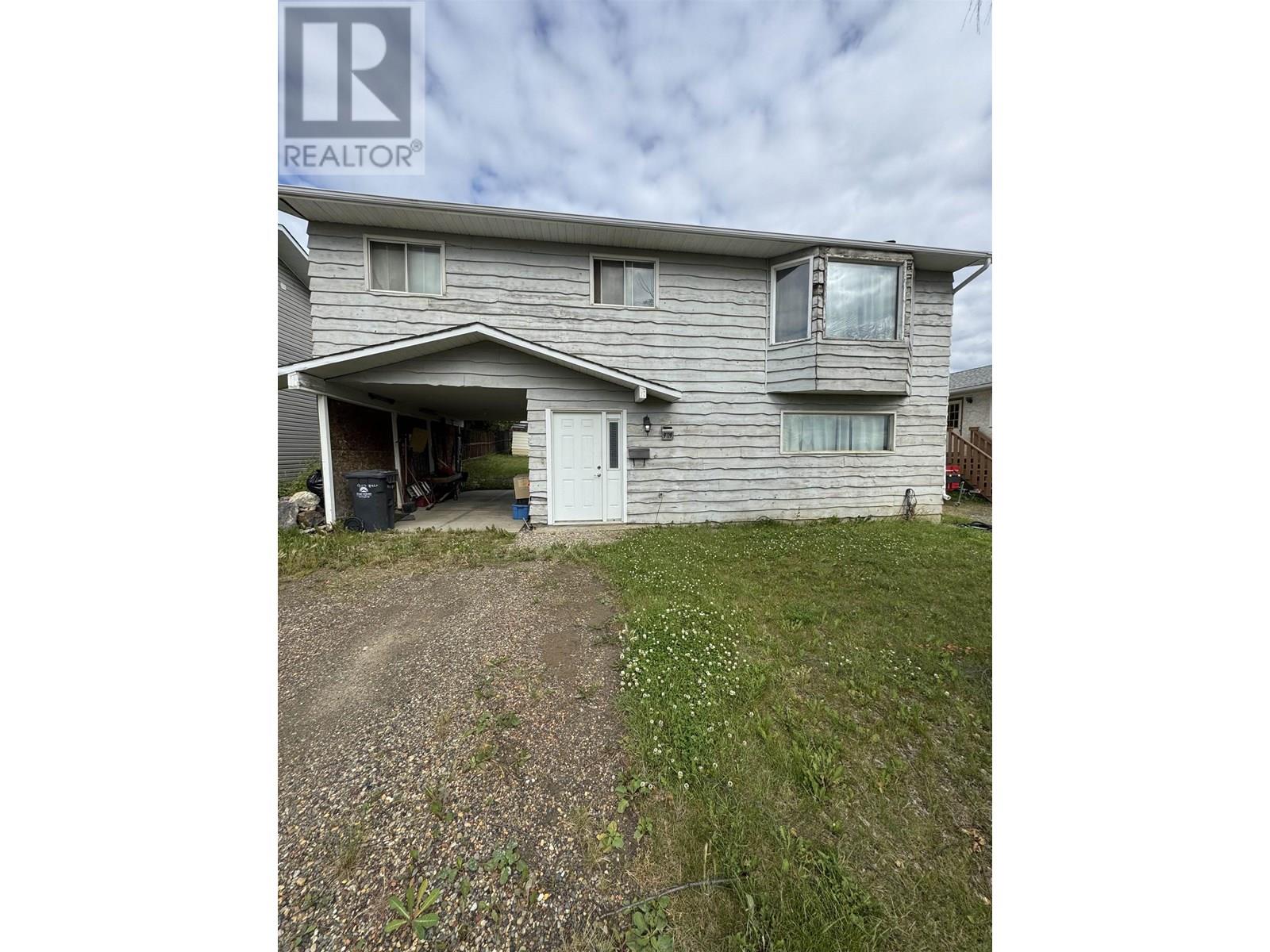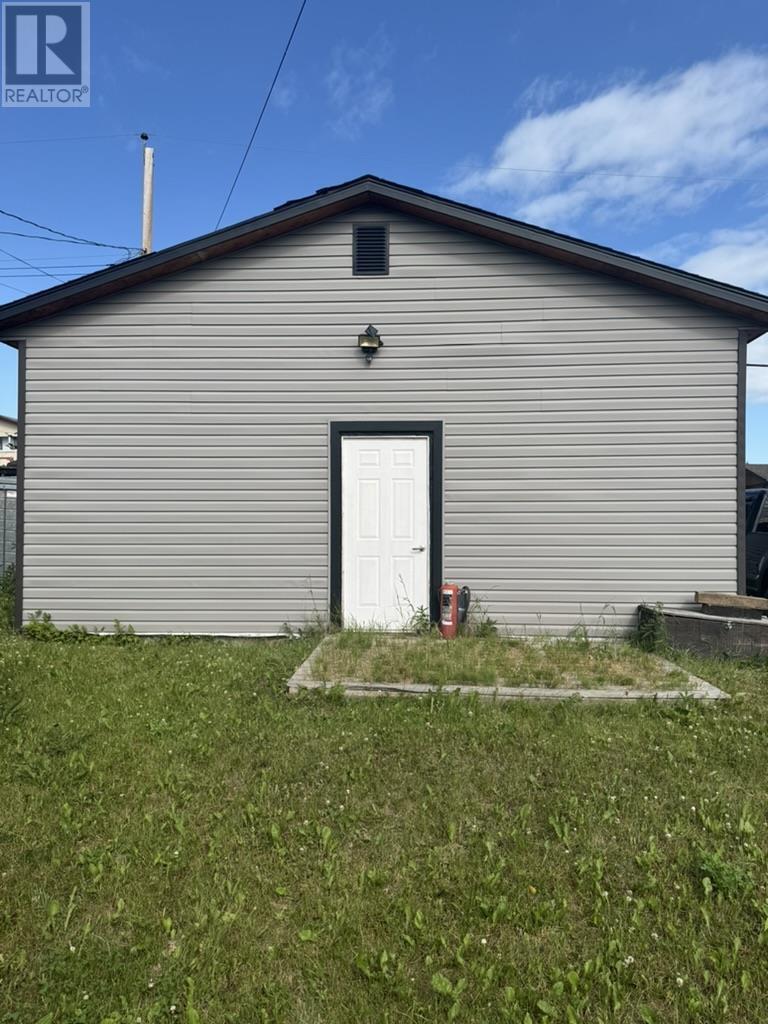Presented by Robert J. Iio Personal Real Estate Corporation — Team 110 RE/MAX Real Estate (Kamloops).
9119 89 Street Fort St. John, British Columbia V1J 4Z3
$259,900
Looking for a project? This 4-bedroom, 2-bathroom home in Matthews Park offers a great opportunity to build equity. Located close to schools, parks, and walking trails, the home features a functional layout with plenty of space for your family. The detached 24x24 garage with alley access provides room for parking and storage. The home needs updates and is ready for your ideas to bring it back to life. Whether you are an investor or looking for a home you can make your own, this property offers potential in a great location. (id:61048)
Property Details
| MLS® Number | R3030391 |
| Property Type | Single Family |
Building
| Bathroom Total | 2 |
| Bedrooms Total | 4 |
| Basement Type | Full |
| Constructed Date | 1979 |
| Construction Style Attachment | Detached |
| Fireplace Present | Yes |
| Fireplace Total | 1 |
| Foundation Type | Concrete Perimeter |
| Heating Fuel | Natural Gas |
| Heating Type | Forced Air |
| Roof Material | Asphalt Shingle |
| Roof Style | Conventional |
| Stories Total | 2 |
| Size Interior | 2,089 Ft2 |
| Total Finished Area | 2089 Sqft |
| Type | House |
| Utility Water | Municipal Water |
Parking
| Detached Garage | |
| R V |
Land
| Acreage | No |
| Size Irregular | 7500 |
| Size Total | 7500 Sqft |
| Size Total Text | 7500 Sqft |
Rooms
| Level | Type | Length | Width | Dimensions |
|---|---|---|---|---|
| Lower Level | Bedroom 4 | 10 ft | 11 ft | 10 ft x 11 ft |
| Lower Level | Recreational, Games Room | 18 ft | 11 ft | 18 ft x 11 ft |
| Lower Level | Mud Room | 8 ft | 11 ft | 8 ft x 11 ft |
| Main Level | Living Room | 12 ft | 16 ft | 12 ft x 16 ft |
| Main Level | Kitchen | 8 ft | 10 ft | 8 ft x 10 ft |
| Main Level | Bedroom 2 | 8 ft | 11 ft | 8 ft x 11 ft |
| Main Level | Bedroom 3 | 8 ft | 9 ft | 8 ft x 9 ft |
| Main Level | Primary Bedroom | 10 ft | 11 ft | 10 ft x 11 ft |
| Main Level | Dining Room | 9 ft | 10 ft | 9 ft x 10 ft |
https://www.realtor.ca/real-estate/28648006/9119-89-street-fort-st-john
Contact Us
Contact us for more information

Bobbi Saban
#101 9711 100th Avenue
Fort St. John, British Columbia V1J 1Y2
(250) 785-5520
(250) 785-2624
www.remaxaction.ca/



