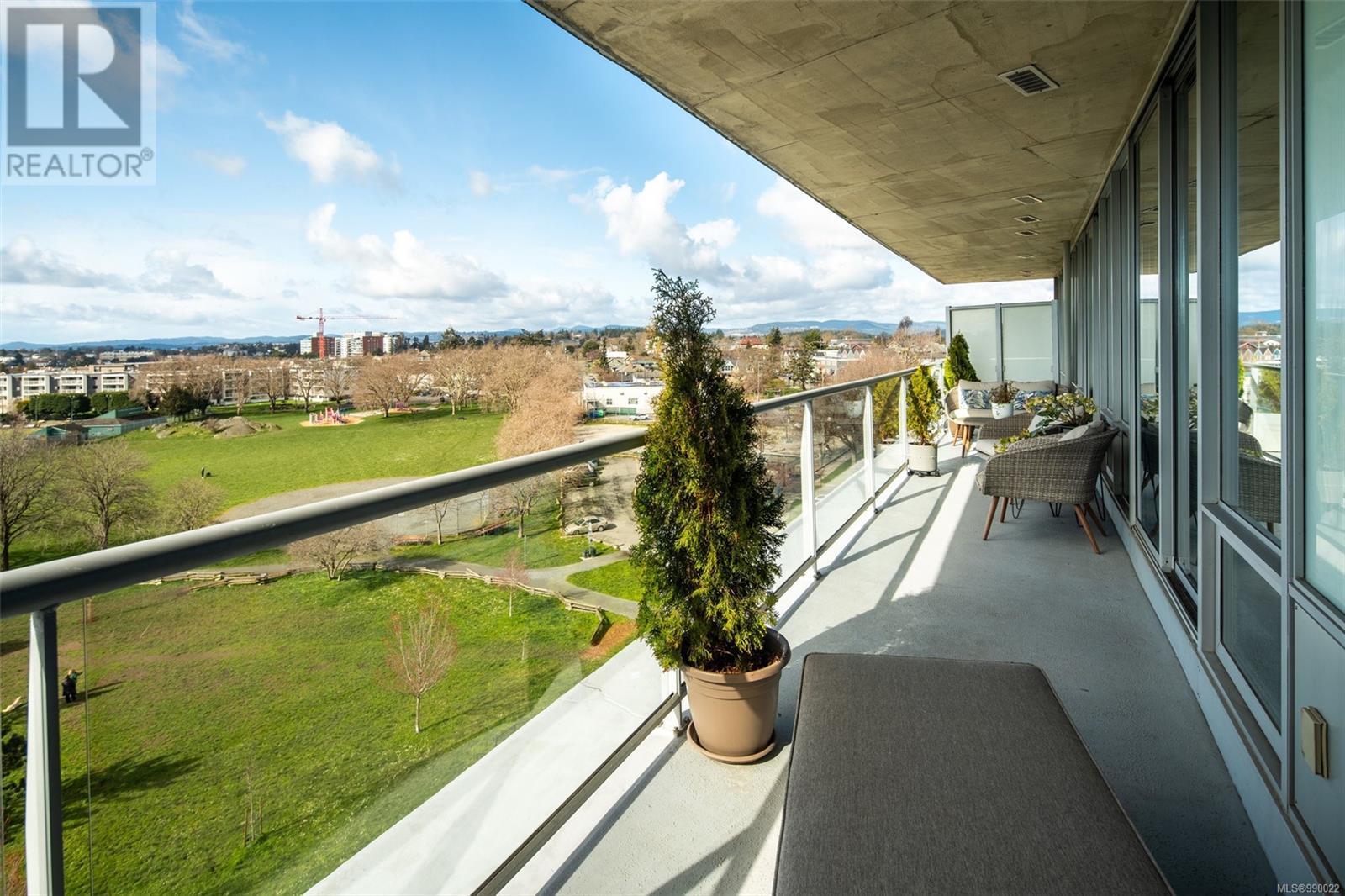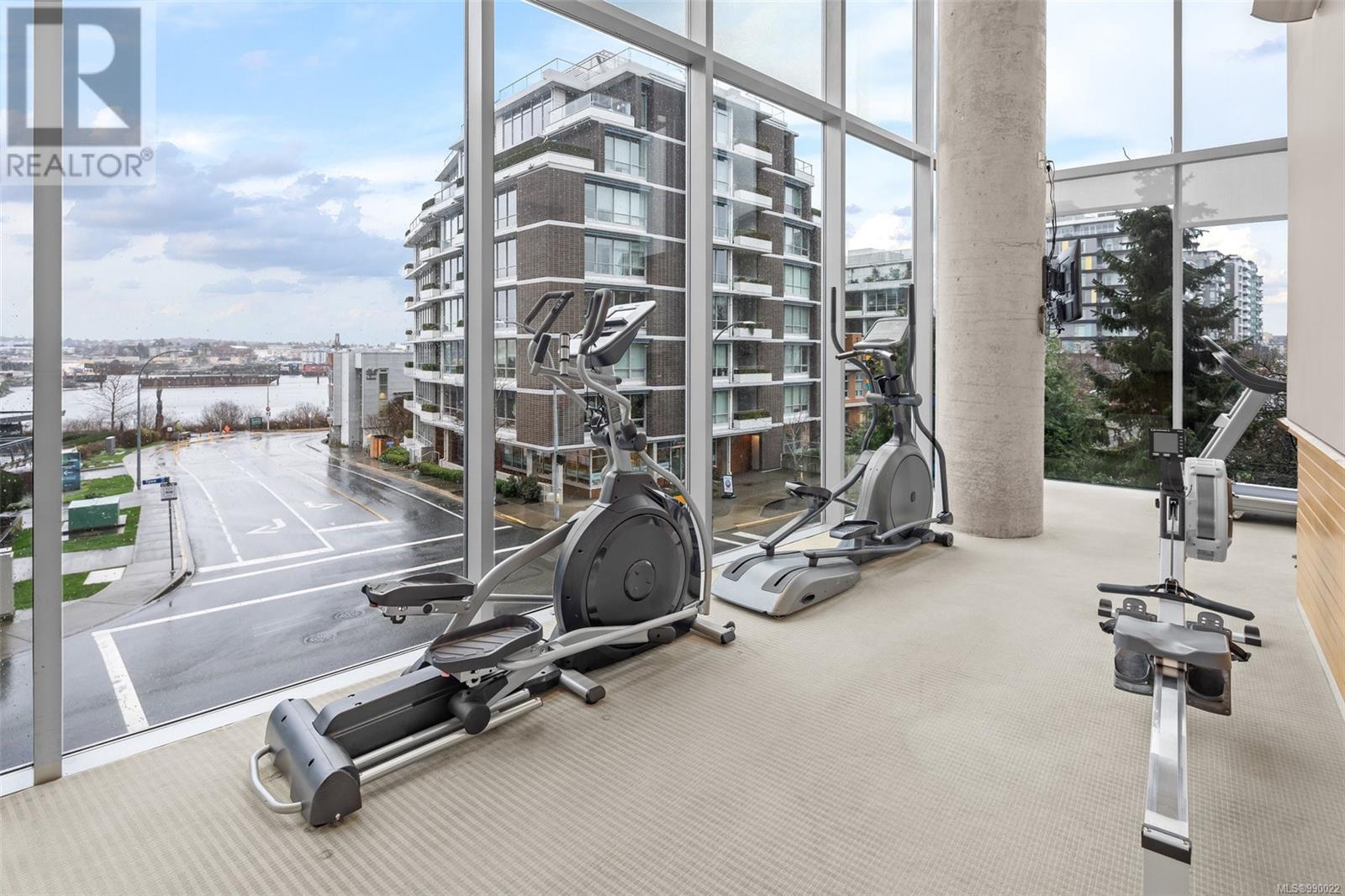906 160 Wilson St Victoria, British Columbia V9A 7P9
$997,000Maintenance,
$552 Monthly
Maintenance,
$552 MonthlyExperience luxury living in this exceptional 2-bedroom + den condo featuring breathtaking, unobstructed views of the park, ocean, and city skyline. Floor-to-ceiling windows with custom blinds, fill the open-concept space with natural light, showcasing a gourmet kitchen with granite countertops and stainless steel appliances. The living room centers around a stylish fireplace and extends to a spacious 200 sq.ft. balcony—accessible from both the primary suite and second bedroom—perfect for soaking in the stunning vistas. The den provides ideal flexibility for a home office or guest space. Located directly across from downtown Victoria and the Inner Harbour, enjoy watching cruise ships, floatplanes, and snow-capped mountains from the comfort of your home. EV-ready parking, fitness centre, and storage included. A rare opportunity to own a home where lifestyle, luxury, and location truly come together. (id:61048)
Property Details
| MLS® Number | 990022 |
| Property Type | Single Family |
| Neigbourhood | Victoria West |
| Community Name | Parc Residences |
| Community Features | Pets Allowed With Restrictions, Family Oriented |
| Features | Central Location, Other |
| Parking Space Total | 1 |
| Plan | Vis5762 |
| View Type | City View, Mountain View, Ocean View |
Building
| Bathroom Total | 2 |
| Bedrooms Total | 2 |
| Architectural Style | Contemporary |
| Constructed Date | 2005 |
| Cooling Type | None |
| Fireplace Present | Yes |
| Fireplace Total | 1 |
| Heating Fuel | Electric |
| Heating Type | Baseboard Heaters |
| Size Interior | 1,256 Ft2 |
| Total Finished Area | 1044 Sqft |
| Type | Apartment |
Land
| Access Type | Road Access |
| Acreage | No |
| Size Irregular | 1254 |
| Size Total | 1254 Sqft |
| Size Total Text | 1254 Sqft |
| Zoning Type | Residential |
Rooms
| Level | Type | Length | Width | Dimensions |
|---|---|---|---|---|
| Main Level | Dining Room | 10 ft | 10 ft x Measurements not available | |
| Main Level | Bathroom | 4-Piece | ||
| Main Level | Bathroom | 4-Piece | ||
| Main Level | Living Room | 11 ft | 11 ft x Measurements not available | |
| Main Level | Kitchen | 8'2 x 8'5 | ||
| Main Level | Office | 8 ft | Measurements not available x 8 ft | |
| Main Level | Primary Bedroom | 11 ft | 11 ft x Measurements not available | |
| Main Level | Bedroom | 12 ft | 12 ft x Measurements not available |
https://www.realtor.ca/real-estate/28041261/906-160-wilson-st-victoria-victoria-west
Contact Us
Contact us for more information

Heidi Stieg
stiegandmanning.com/
www.facebook.com/HeidiStiegRealEstate/
heidistieg.realtor/
103-814 Goldstream Ave
Victoria, British Columbia V9B 2X7
(250) 478-0779
(250) 940-5134
www.pembertonholmes.com/

Joanna Manning
103-814 Goldstream Ave
Victoria, British Columbia V9B 2X7
(250) 478-0779
(250) 940-5134
www.pembertonholmes.com/

Ilana Pretoruis
yourhomevictoria.com/
www.linkedin.com/in/ilanapretoruis
www.instagram.com/yourhome_victoria
103-814 Goldstream Ave
Victoria, British Columbia V9B 2X7
(250) 478-0779
(250) 940-5134
www.pembertonholmes.com/






























































