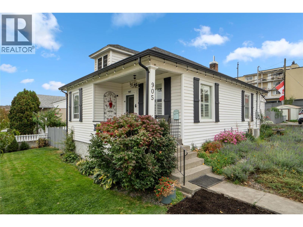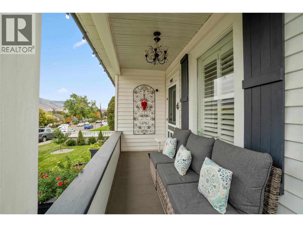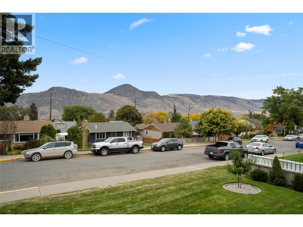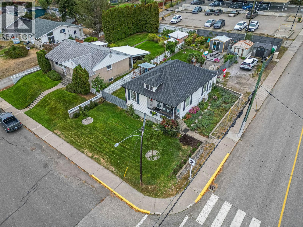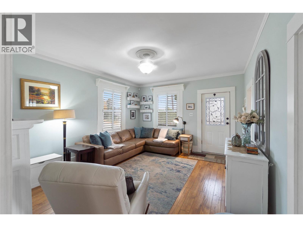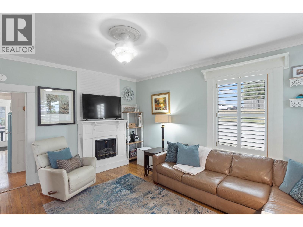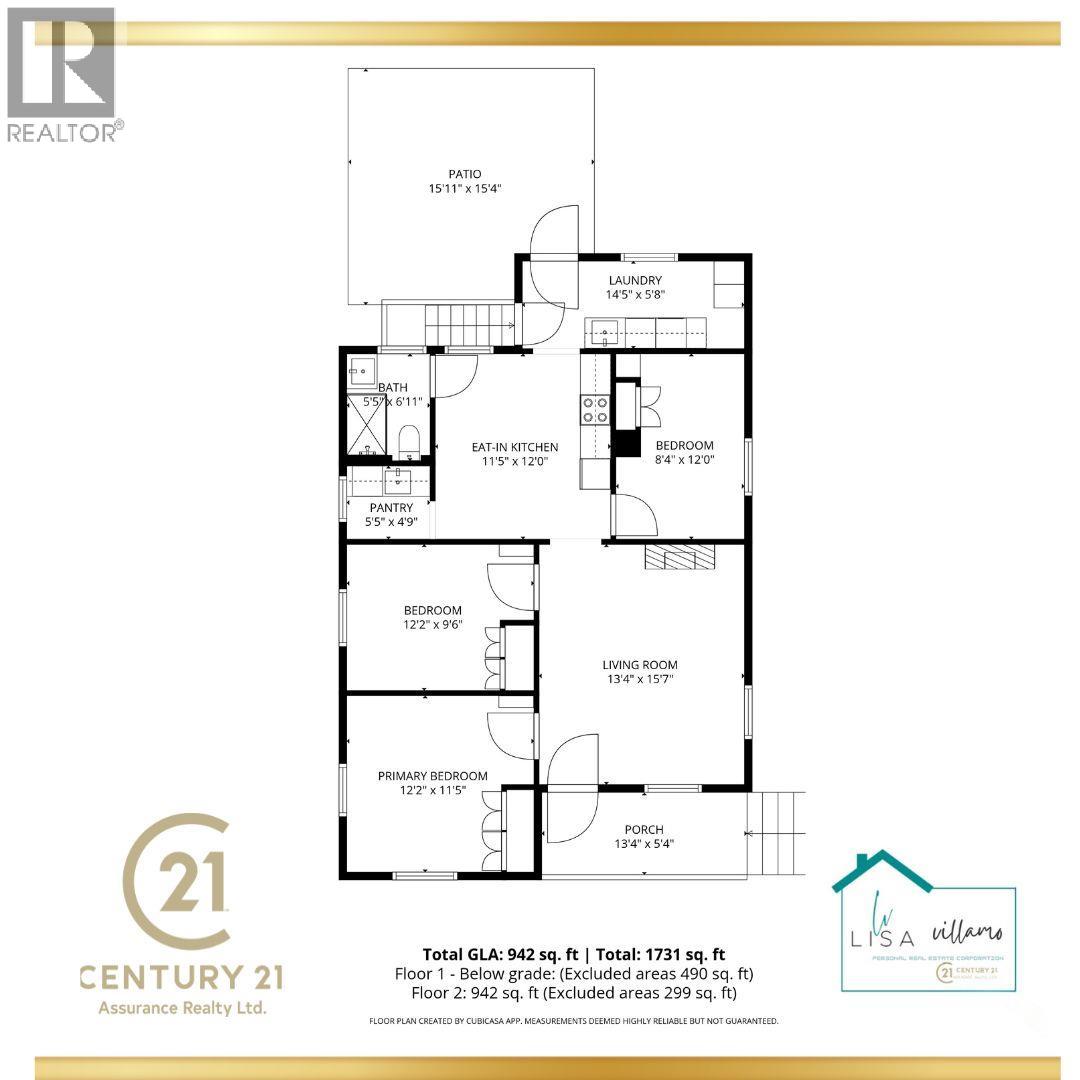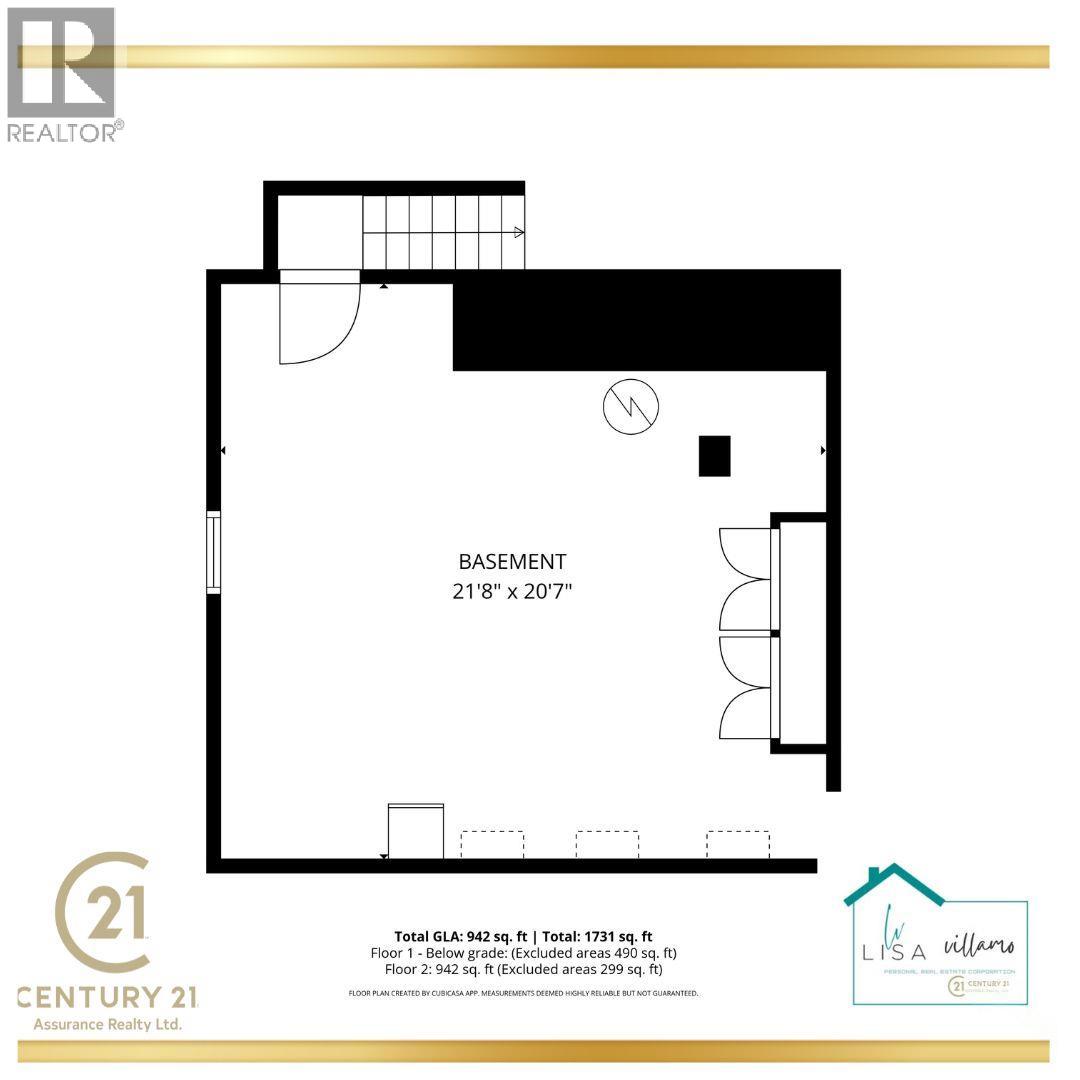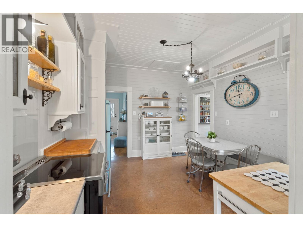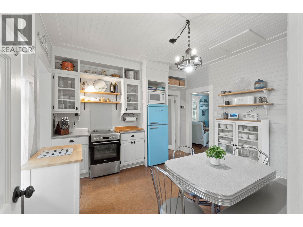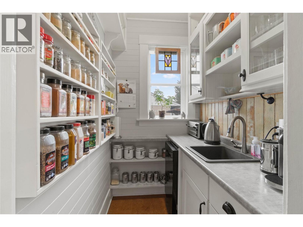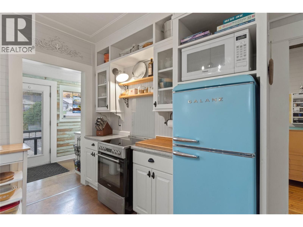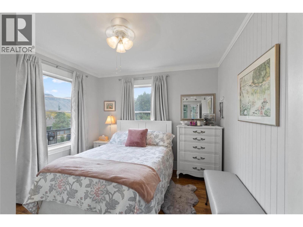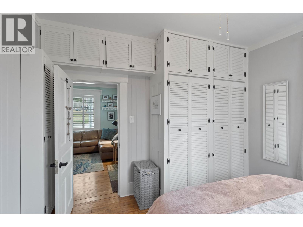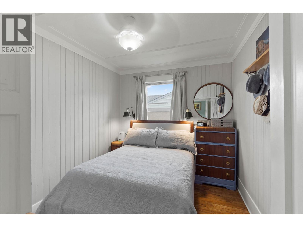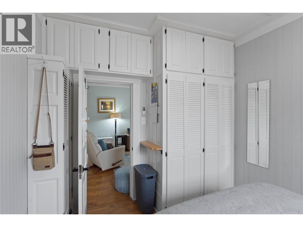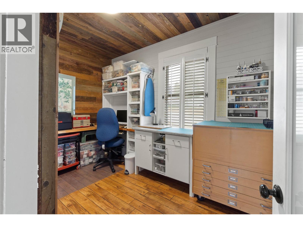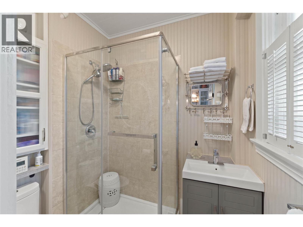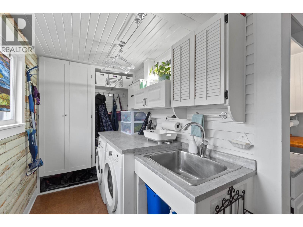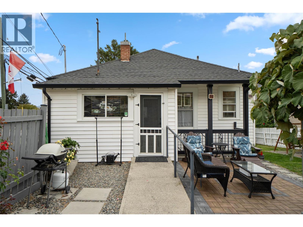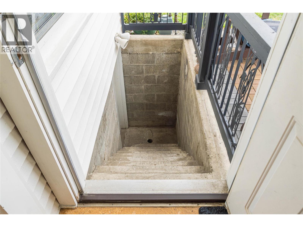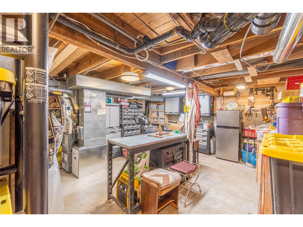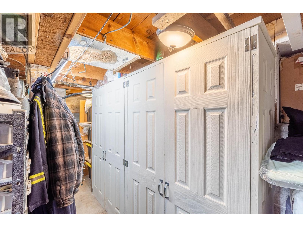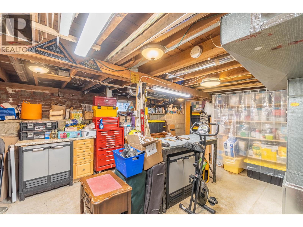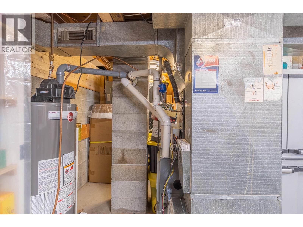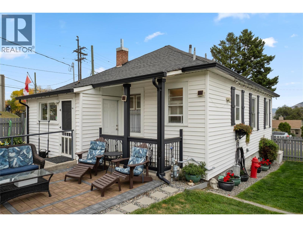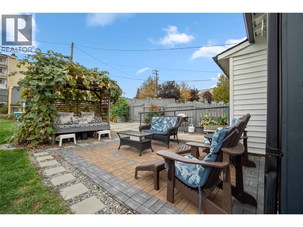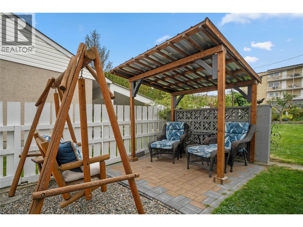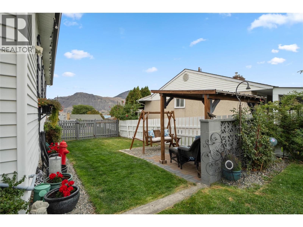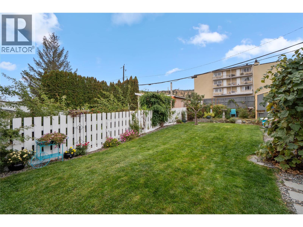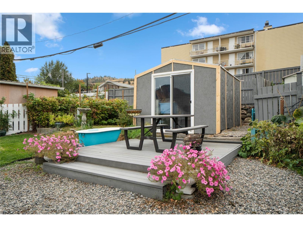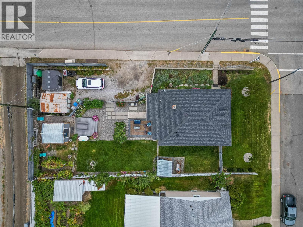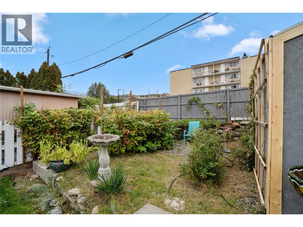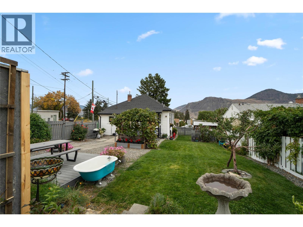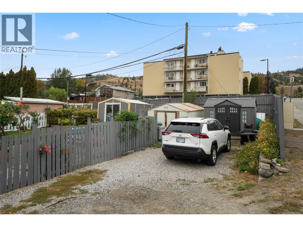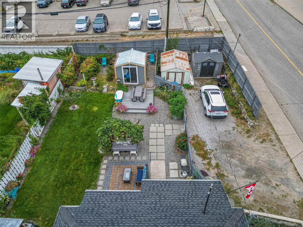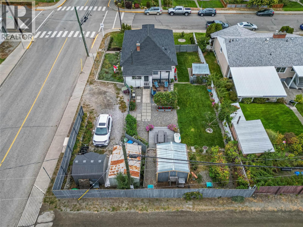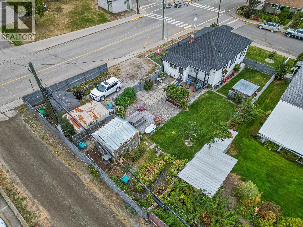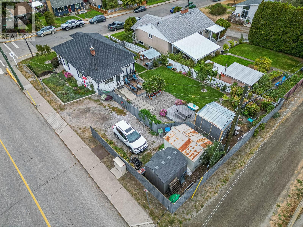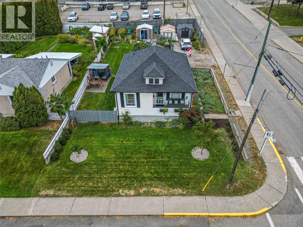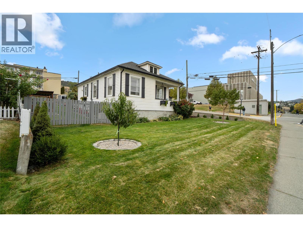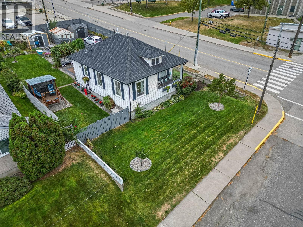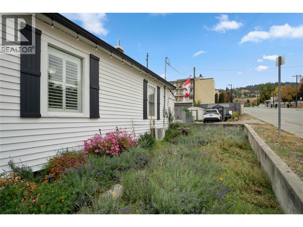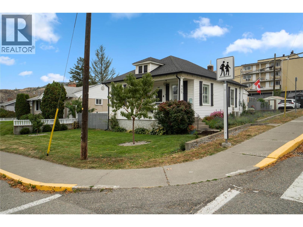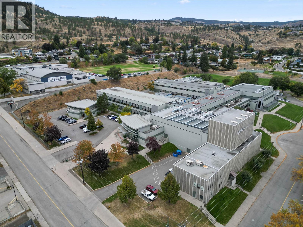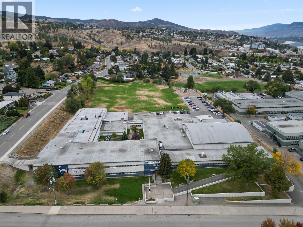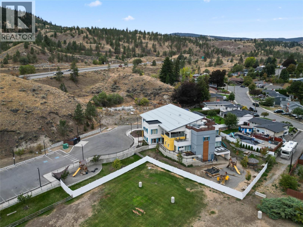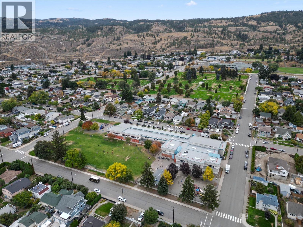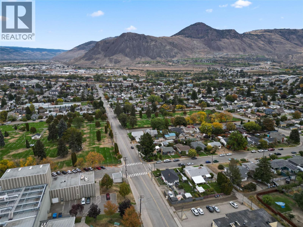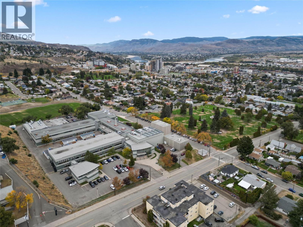Presented by Robert J. Iio Personal Real Estate Corporation — Team 110 RE/MAX Real Estate (Kamloops).
905 Munro Street Kamloops, British Columbia V2C 3G2
$599,900
Welcome to 905 Munro Street – A Charming Character Home located in the desirable Sagebrush Neighbourhood of Downtown Kamloops. This beautifully updated 3-bed, 1-bath home is perfectly situated on a spacious 60x120 corner lot directly across from the Sagebrush Theatre & South Kamloops Secondary & close to the Kamloops School of the Arts, Lloyd George Elementary. This home offers the ease of one-level living with thoughtful updates throughout. Enjoy a bright & inviting living room accented by large windows, California shutters & a cozy decorative f/p. The well-appointed eat-in kitchen offers a w/i pantry & updated appliances and the added convenience of a main-floor laundry area. The lower level w/separate entrance features a workshop area with plenty of built-in storage for your seasonal items. The fully fenced backyard is a private oasis featuring an ambrosia apple tree, raspberry bush, raised garden beds, & two charming patio areas — perfect for relaxing or entertaining. Additional highlights include three outdoor sheds, an extended rear gravel driveway with room for a trailer, & potential for future development. The front yard includes a covered porch overlooking mtn & city views, along with 2 peach trees & a lavender garden. Updates include flooring, paint, trim, HWT, furnace, & central a/c (2020), roof (2014), electrical & plumbing have been modernized for added peace of mind. This home is ideal for those seeking character, location, and lifestyle in one perfect package. (id:61048)
Property Details
| MLS® Number | 10365414 |
| Property Type | Single Family |
| Neigbourhood | South Kamloops |
| Amenities Near By | Public Transit, Park, Recreation, Schools |
| Community Features | Family Oriented |
| Features | Corner Site |
| View Type | City View, Mountain View |
Building
| Bathroom Total | 1 |
| Bedrooms Total | 3 |
| Appliances | Refrigerator, Dishwasher, Range - Electric, Washer & Dryer |
| Architectural Style | Bungalow |
| Constructed Date | 1914 |
| Construction Style Attachment | Detached |
| Cooling Type | Central Air Conditioning |
| Exterior Finish | Vinyl Siding |
| Fire Protection | Security Guard |
| Flooring Type | Mixed Flooring |
| Heating Type | Forced Air, See Remarks |
| Roof Material | Asphalt Shingle |
| Roof Style | Unknown |
| Stories Total | 1 |
| Size Interior | 942 Ft2 |
| Type | House |
| Utility Water | Municipal Water |
Parking
| R V | 1 |
Land
| Access Type | Easy Access |
| Acreage | No |
| Fence Type | Fence |
| Land Amenities | Public Transit, Park, Recreation, Schools |
| Landscape Features | Landscaped |
| Sewer | Municipal Sewage System |
| Size Irregular | 0.17 |
| Size Total | 0.17 Ac|under 1 Acre |
| Size Total Text | 0.17 Ac|under 1 Acre |
Rooms
| Level | Type | Length | Width | Dimensions |
|---|---|---|---|---|
| Basement | Storage | 21'8'' x 20'7'' | ||
| Main Level | Bedroom | 8'4'' x 12' | ||
| Main Level | Laundry Room | 14'5'' x 5'8'' | ||
| Main Level | 3pc Bathroom | Measurements not available | ||
| Main Level | Bedroom | 12'2'' x 9'6'' | ||
| Main Level | Primary Bedroom | 12'2'' x 11'5'' | ||
| Main Level | Pantry | 5'5'' x 4'9'' | ||
| Main Level | Kitchen | 11'5'' x 12' | ||
| Main Level | Living Room | 13'4'' x 15'7'' |
https://www.realtor.ca/real-estate/28974269/905-munro-street-kamloops-south-kamloops
Contact Us
Contact us for more information

Lisa Villamo
Personal Real Estate Corporation
7 - 1315 Summit Dr.
Kamloops, British Columbia V2C 5R9
(250) 869-0101
assurancerealty.c21.ca/
