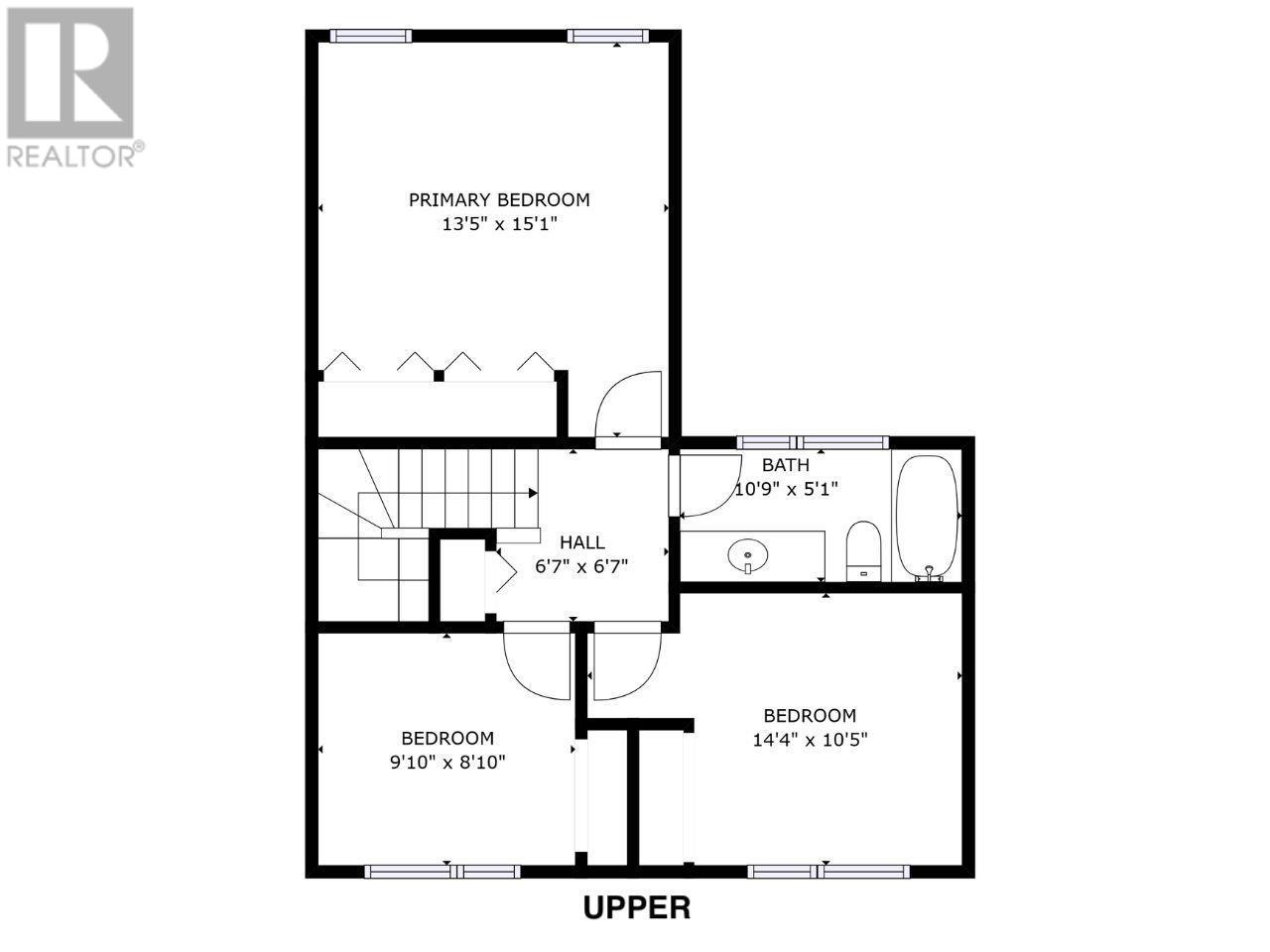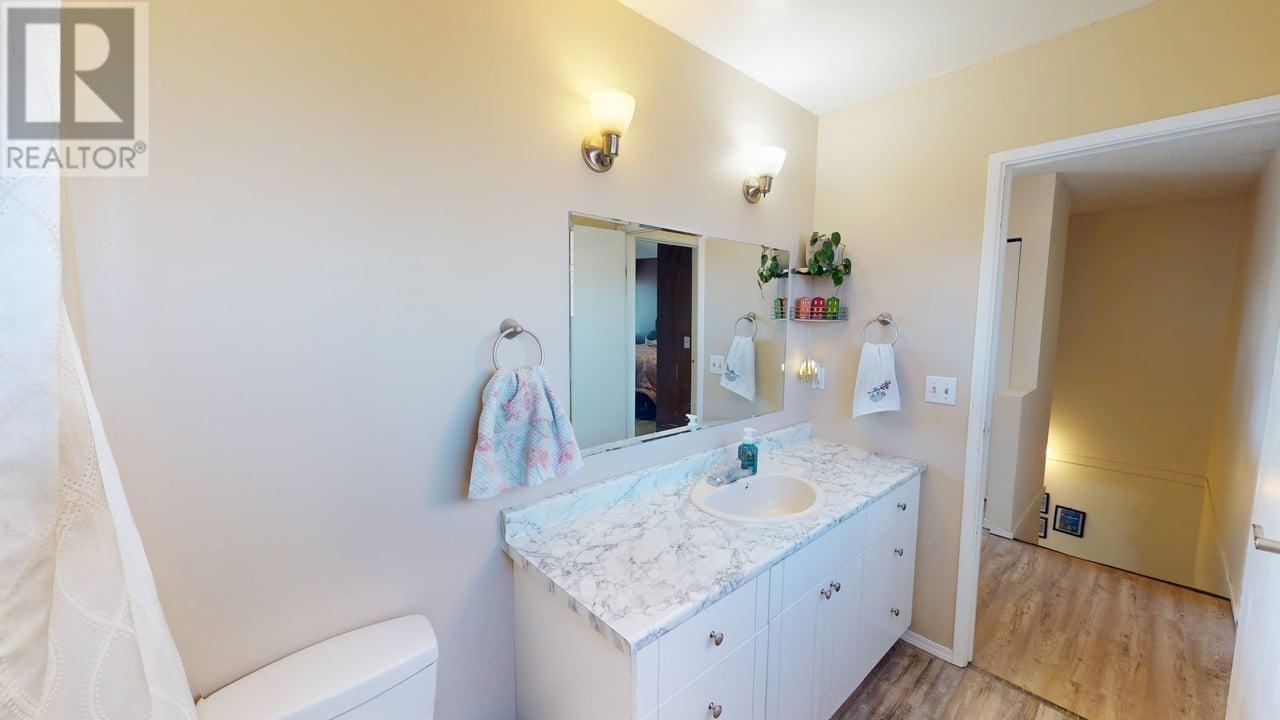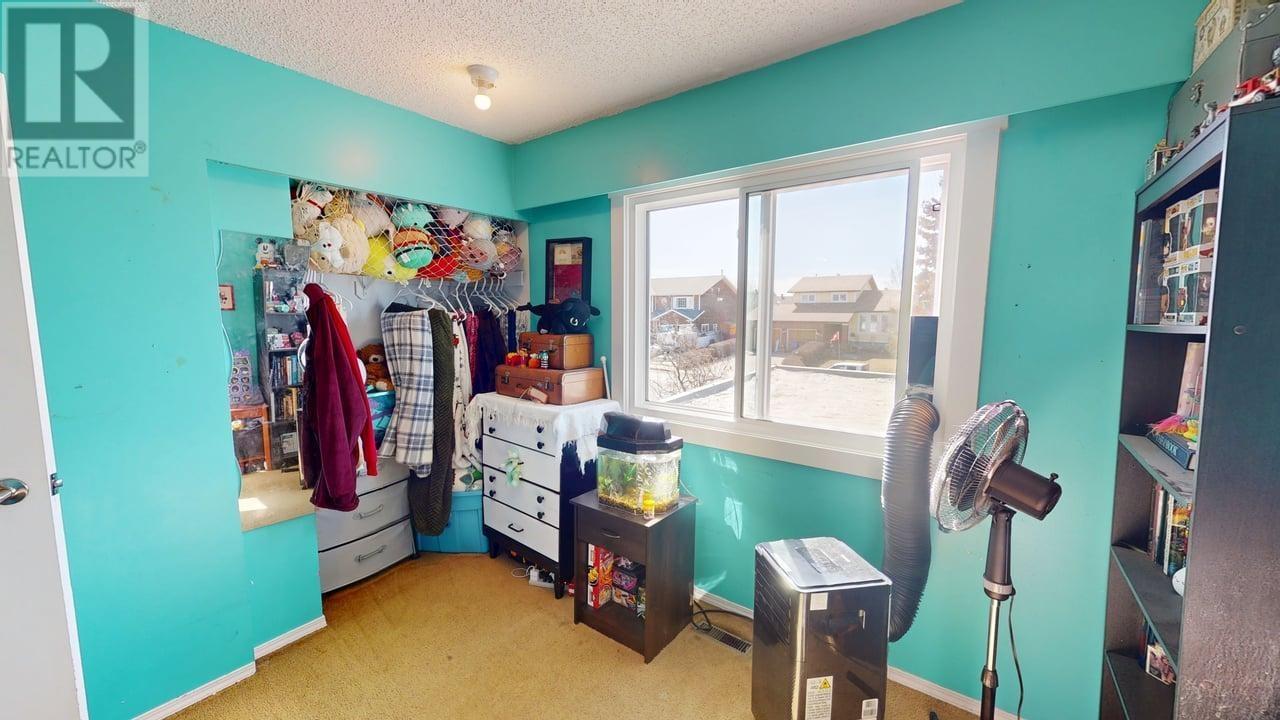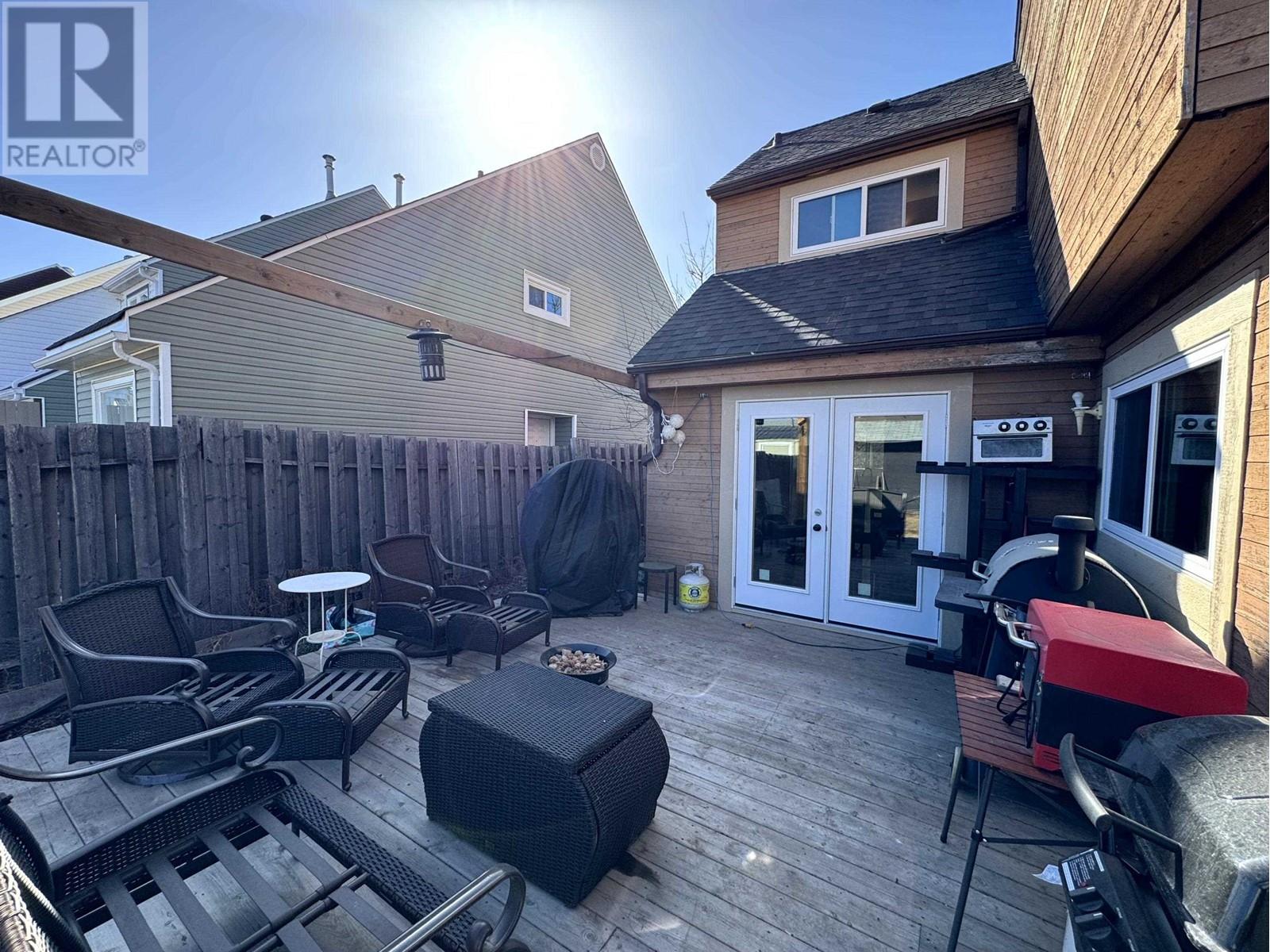9018 112 Avenue Fort St. John, British Columbia V1J 5H8
$239,000
* PREC - Personal Real Estate Corporation. Looking for your first home? This 3-bedroom, 1.5-bath 2-storey townhome is an excellent choice for first-time buyers or investors looking to build equity. Perfectly located near schools, parks & everyday amenities, it offers a convenient, family-friendly setting in a well-connected neighborhood. The fully fenced yard is great for pets, gardening, or playtime, while the 16'5 x 15'5 sundeck provides a sunny spot to unwind or entertain. A single-car garage offers secure parking & extra storage for seasonal gear or tools. Inside, the layout smartly separates living & sleeping areas, with bright main-floor spaces ready for your vision. What a great start to get into the market or expand your portfolio! This property delivers value & a location you’ll appreciate for years to come. Updates include kitchen cupboards and the upstairs bathroom. The deck was redone in 2020, the roof was done in Oct 2024, & the windows in March 2025; the HWT is approx. 8 years old. Explore what’s possible & book a showing! (id:61048)
Property Details
| MLS® Number | R2990486 |
| Property Type | Single Family |
Building
| Bathroom Total | 2 |
| Bedrooms Total | 3 |
| Amenities | Laundry - In Suite |
| Appliances | Washer, Dryer, Refrigerator, Stove, Dishwasher |
| Basement Type | None |
| Constructed Date | 1980 |
| Construction Style Attachment | Attached |
| Exterior Finish | Wood |
| Fireplace Present | Yes |
| Fireplace Total | 1 |
| Foundation Type | Concrete Perimeter |
| Heating Fuel | Natural Gas |
| Heating Type | Forced Air |
| Roof Material | Asphalt Shingle |
| Roof Style | Conventional |
| Stories Total | 2 |
| Size Interior | 1,284 Ft2 |
| Type | Duplex |
| Utility Water | Municipal Water |
Parking
| Garage | 1 |
| Open |
Land
| Acreage | No |
| Size Irregular | 0 X 0 |
| Size Total Text | 0 X 0 |
Rooms
| Level | Type | Length | Width | Dimensions |
|---|---|---|---|---|
| Above | Primary Bedroom | 13 ft ,5 in | 15 ft ,1 in | 13 ft ,5 in x 15 ft ,1 in |
| Above | Bedroom 2 | 9 ft ,1 in | 8 ft ,1 in | 9 ft ,1 in x 8 ft ,1 in |
| Above | Bedroom 3 | 14 ft ,1 in | 10 ft ,5 in | 14 ft ,1 in x 10 ft ,5 in |
| Main Level | Foyer | 5 ft ,5 in | 10 ft ,5 in | 5 ft ,5 in x 10 ft ,5 in |
| Main Level | Kitchen | 8 ft ,4 in | 12 ft ,6 in | 8 ft ,4 in x 12 ft ,6 in |
| Main Level | Dining Room | 12 ft ,4 in | 9 ft ,3 in | 12 ft ,4 in x 9 ft ,3 in |
| Main Level | Living Room | 12 ft ,3 in | 16 ft ,1 in | 12 ft ,3 in x 16 ft ,1 in |
| Main Level | Laundry Room | 10 ft | 6 ft ,1 in | 10 ft x 6 ft ,1 in |
https://www.realtor.ca/real-estate/28175856/9018-112-avenue-fort-st-john
Contact Us
Contact us for more information

Elizabeth Chi
Personal Real Estate Corporation
elichi.ca/
www.linkedin.com/profile/view?id=102134634&trk=nav_responsive_tab_profile
twitter.com/@elizabethchi888
101-9120 100 Avenue
Fort St. John, British Columbia V1J 1X4
(250) 787-2100
(877) 575-2121
(250) 785-2551
www.century21.ca/energyrealty









































